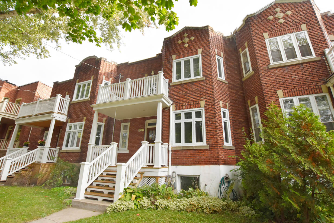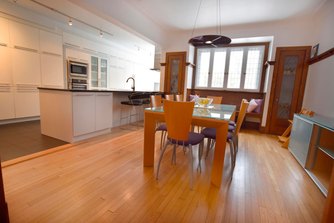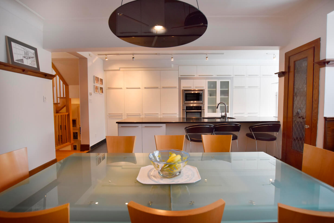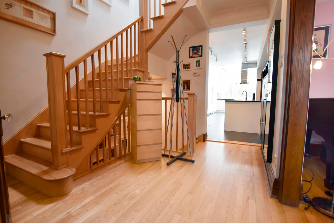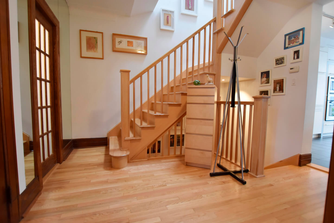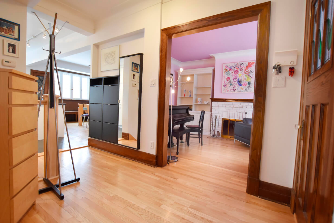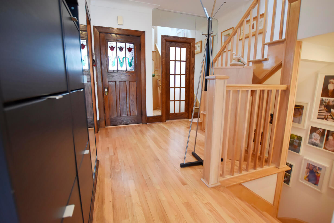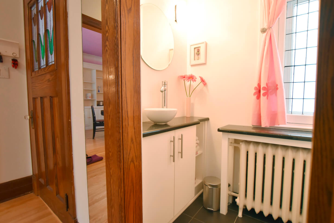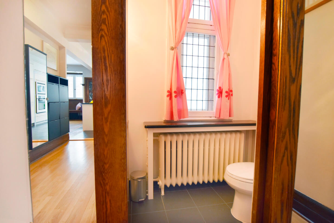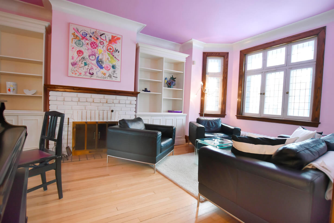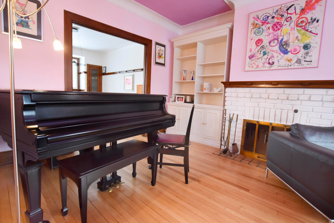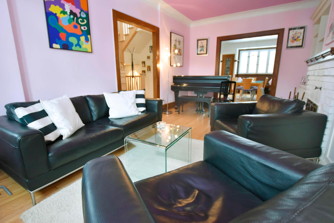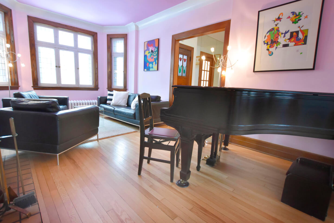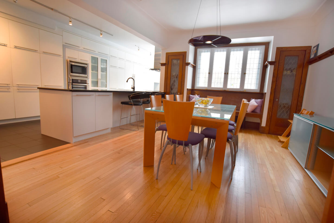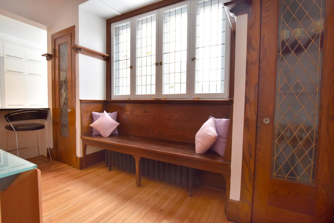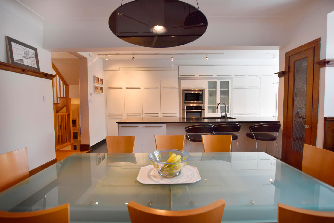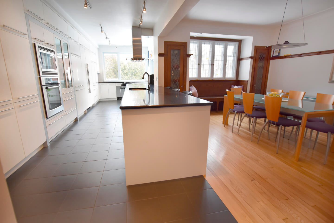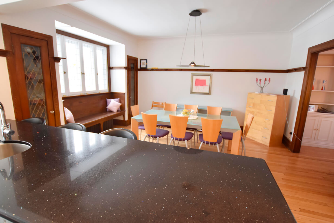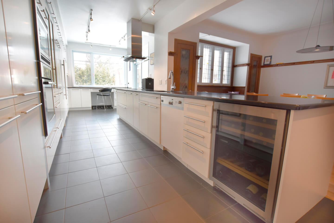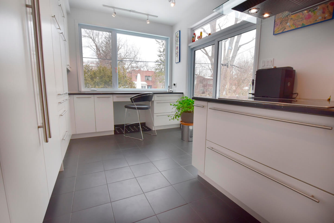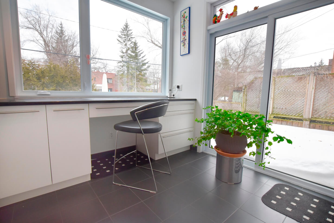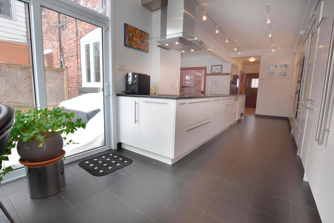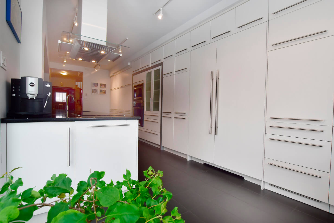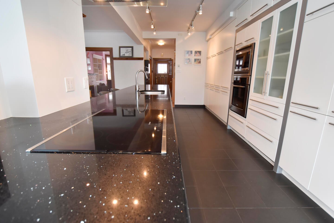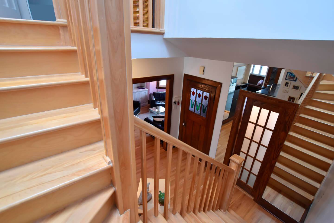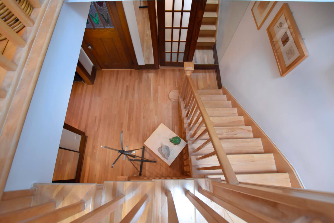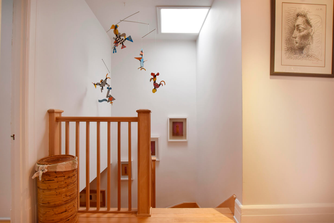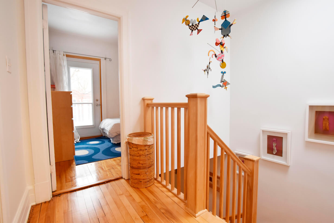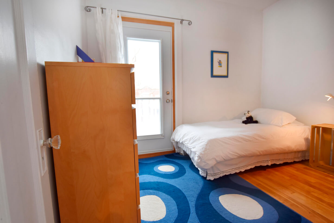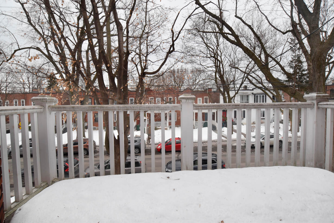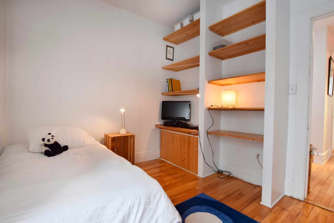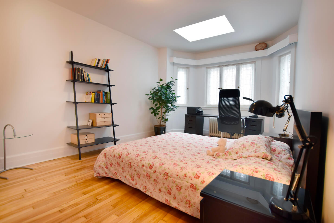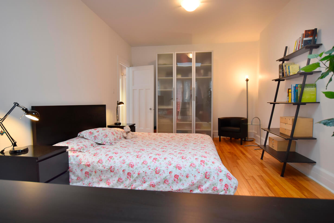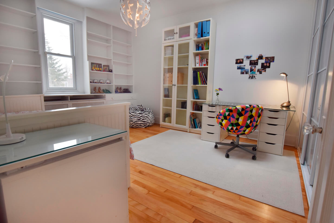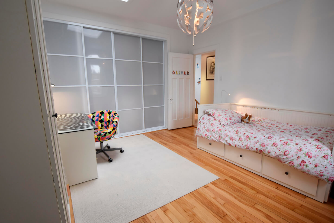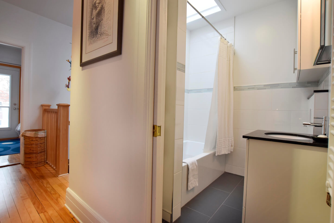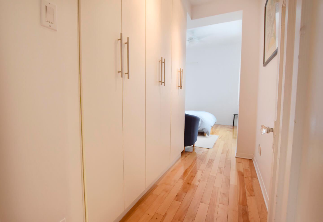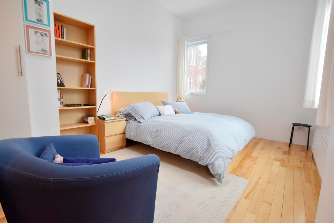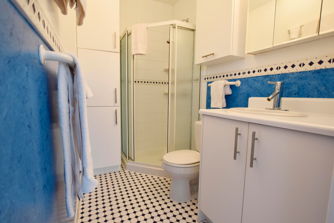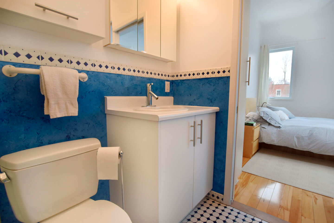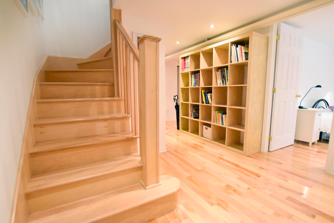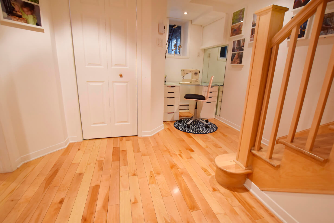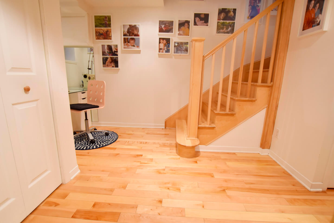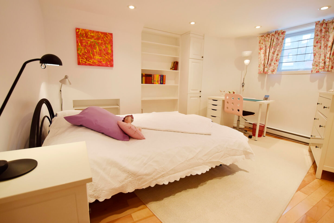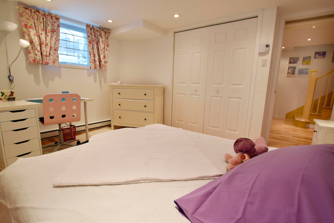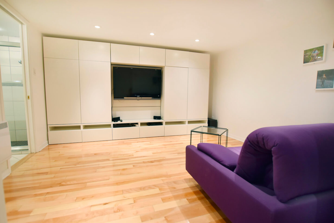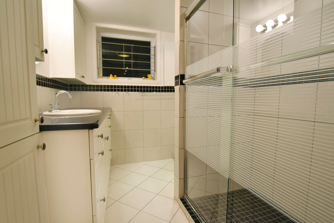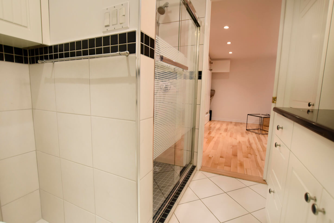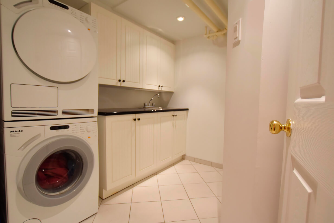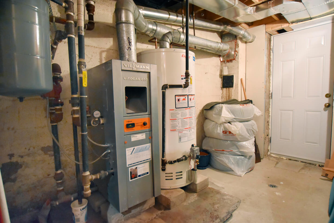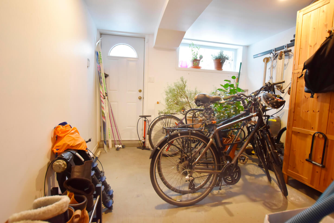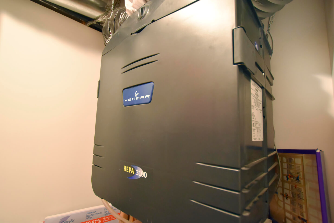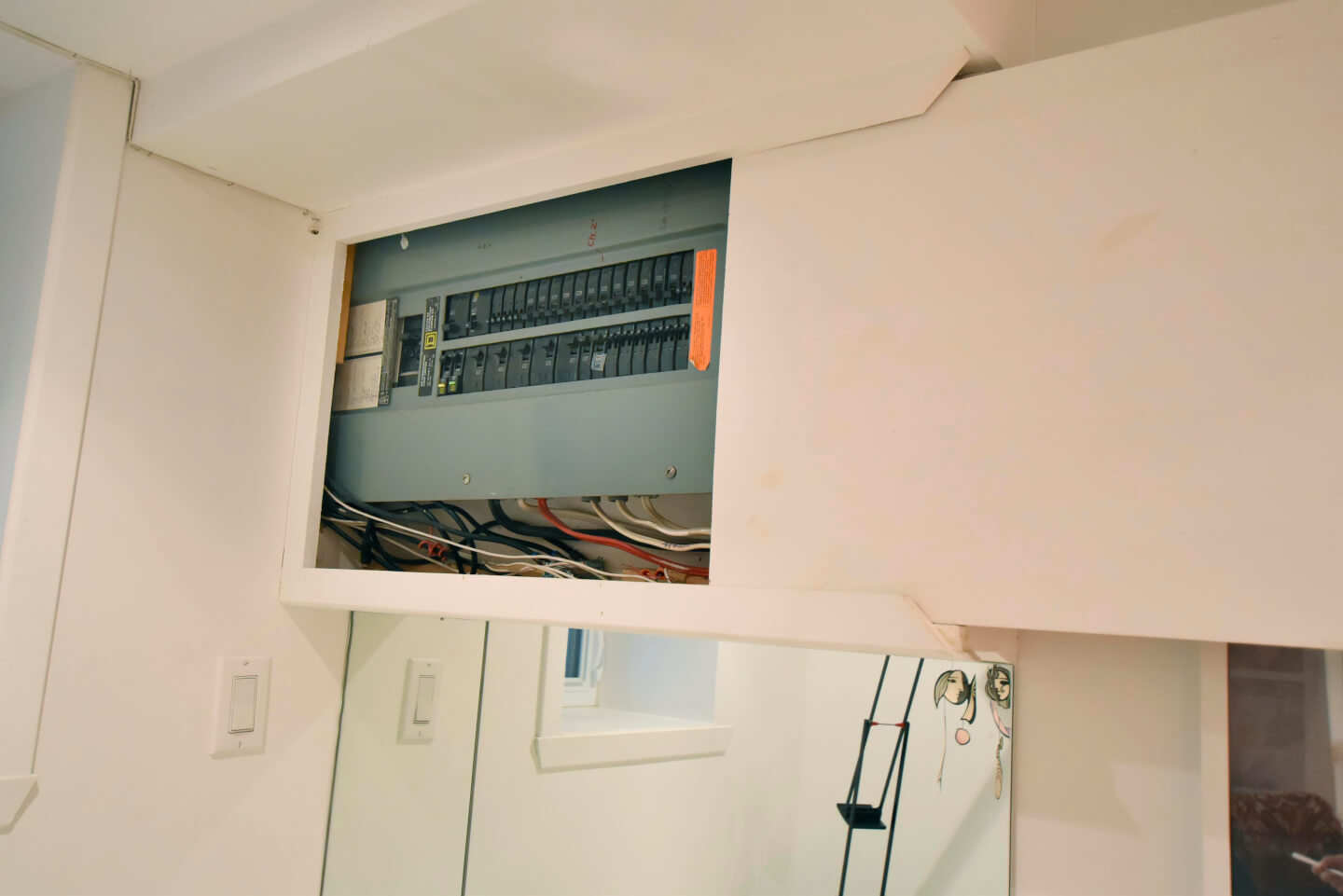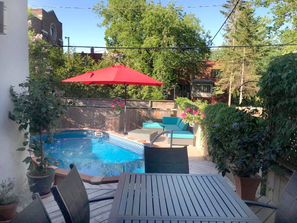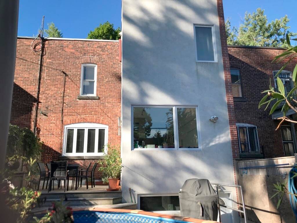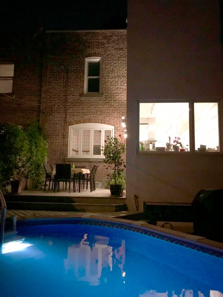Online Visit
























































A real surprise! Unexpected transformations in this very bright 4+1 bedroom and 3½ bathroom cottage. Great dining room open to a large kitchen and solarium leading to the terrace and swimming pool. Impeccable renovations showing a perfect blend of modern style with typical NDG charm. An undeniable must visit!
Details
183.40 square meters of GROSS living space // + basement
*Based on the City of Montreal evaluation role
Technical aspects:
Oak floors and woodwork
Roof, elastomeric membrane 2016 – 20 years warranty
4 skylights (3 of which recently installed)
New reconfigured staircases
All bedrooms with California-style closets
Fentek Thermos casement windows 2016 & magnificent leaded interior windows
Fentek doors 2016
Plumbing mostly copper
Electricity breakers
Electric heating, radiant basement bathroom + convectairs
A/C wall unit+/- 2015
Humidifier / air exchange 2009
Above ground pool 2010 with 2 levels terraces
H.Q. (2019) = $790_ESTIMATE
Gas/hot water heating, Viessmann furnace 2003 with auto pile
Gas hot water tank RENTED 17.50 + taxes per month
2 radiant floors connected to the main heating system: kitchen, Ensuite bathrm
Energir service plan = $43.00 + taxes per month
Energir (2019) = $1,451
3 -floor extension, 2009
New basement slab, interior French drain/ membrane and underpinning
Brick repointing
Parkings with Vignette
Typical NDG`s alley ideally for the little ones
1st floor, oak floor
Ceiling height 8’-11’’
Entrance hall
Living room with bay window, open to dining room (1920 fireplace can be converted to gas)
Dining room, lovely bench with 2 built-in cabinets
Superb timeless huge 2009 kitchen, open concept to the dining room
Quartz countertop plus bar/ breakfast counter & radiant ceramic floor
Also in kitchen, a special Area/solarium style/ office/ patio doors to the terrace and pool
Powder room
2nd floor, hardwood floor
Ceiling height 9’
Landing with skylight & A/C wall unit
4 bedrooms, the Master with Ensuite bathroom (2 of the bedrooms have new skylights)
Absolutely nice main bathroom, skylight, radiant floor
Finished basement, hardwood floor
Ceiling height 6’-11’’
Family room
1 bedroom
Bathroom / shower
Laundry room
Unfinished basement, cement floor
Storage room for bikes and pool equipment
Exit to garden, pool and lane
Certificate of location 1994, a new one has been ordered
All fireplaces need to be verified by the buyer and are sold without any warranty with respect to their compliance with applicable regulations and insurance company requirements.
Servitude of right of views # 1 169 202 & # 4 701 868
Inclusions: Fridge, freezer, stove, induction top range, microwave, dishwasher, wine cellar, pool and accessories, terrace’s furniture’s, cupboard/armoire in front bedroom, all lights fixtures, all in as-is condition
Exclusions: washer, dryer, rented gas hot water tank
***Last visit 6:30 PM Thank you***
3 + ½ Bathroom(s)
Ensuite: 1
Powder room: 1
Bathroom: 2
5 Bedroom(s)
which 1 bedroom is in lovely basement
Basement
Finished basement, hardwood floor Ceiling height 6’-6’’ Family room 1 bedroom Bathroom / shower Laundry room
Fireplace
1920
Living space
183 m2 / 1974 ft2 gross
+ basement *Based on the City of Montreal evaluation role
Lot size
196 m2 / 2111 ft2 net
Expenses
Gaz: 1451 $
Electricity: 790 $
Municipal Tax: 6 717 $
School tax: 1 125 $
Municipal assesment
Year: 2020
Lot value: 205 400 $
Building value: 699 200 $
All fireplaces need to be verified by the buyer and are sold without any warranty with respect to their compliance with applicable regulations and insurance company requirements
This is not an offer or promise to sell that could bind the seller to the buyer, but an invitation to submit promises to purchase.
 5 531 027
5 531 027
