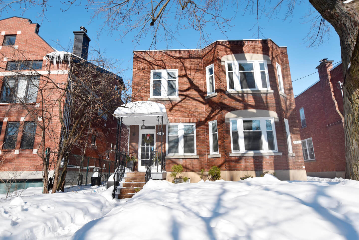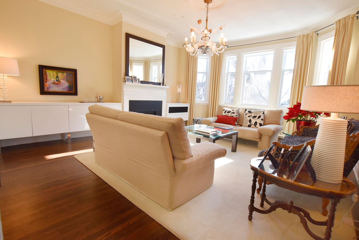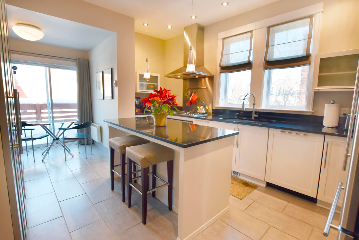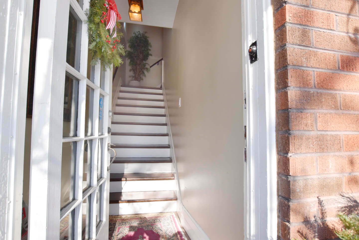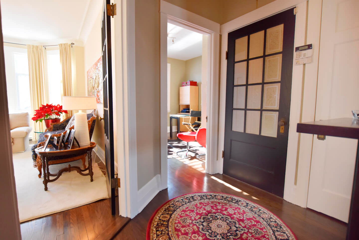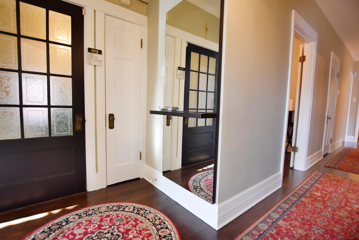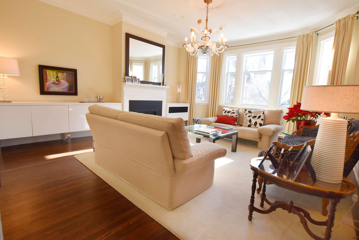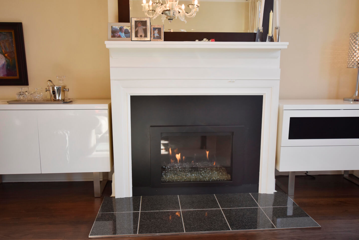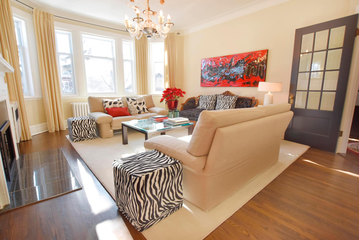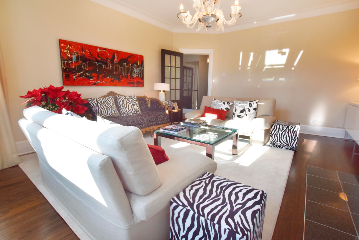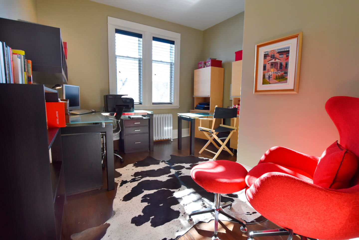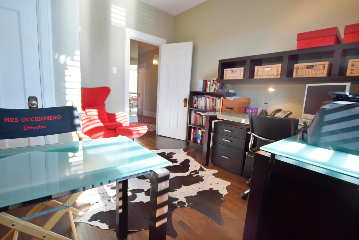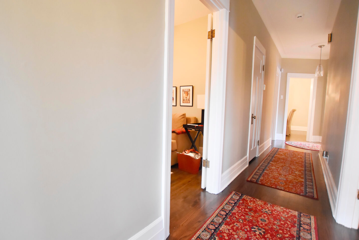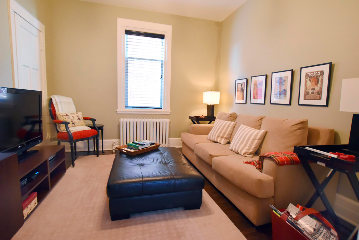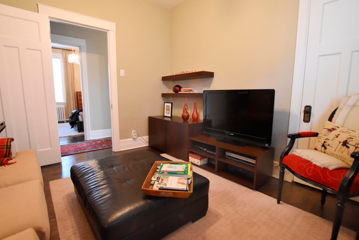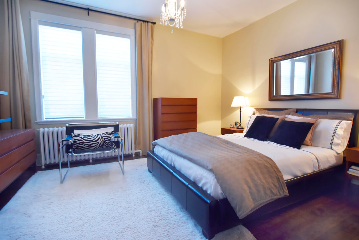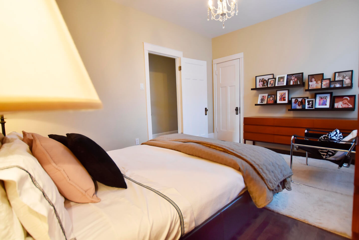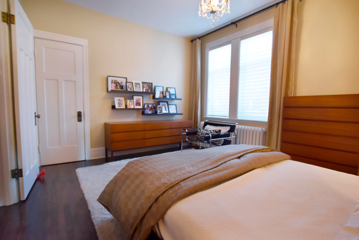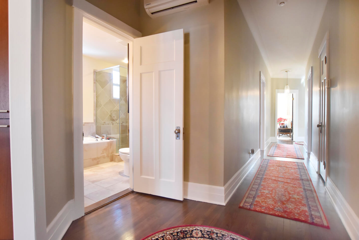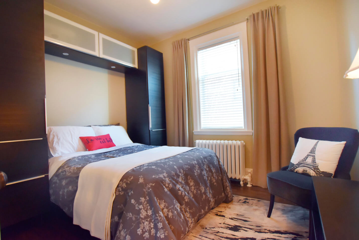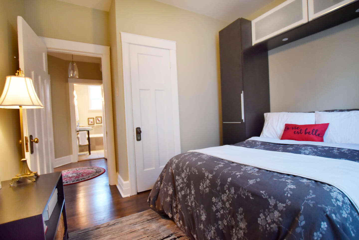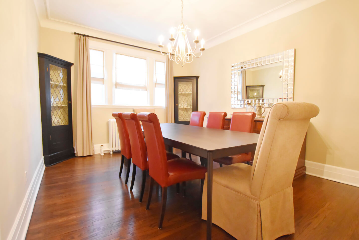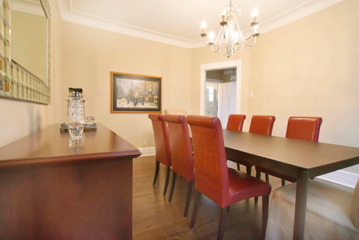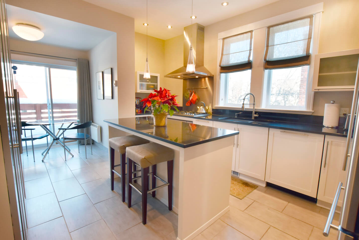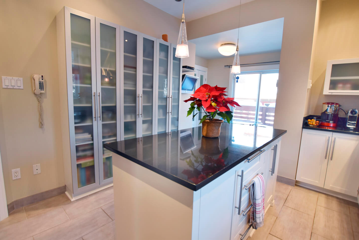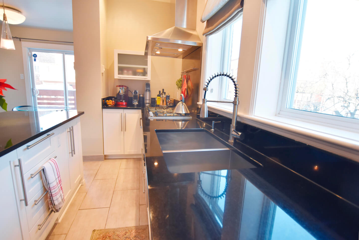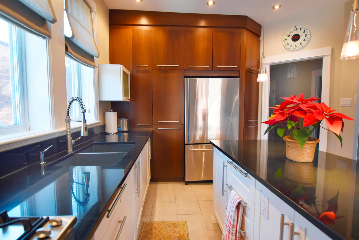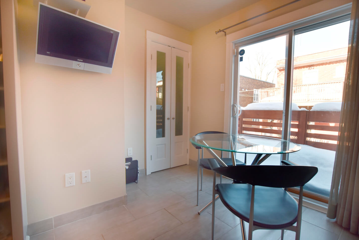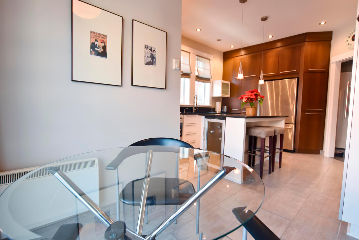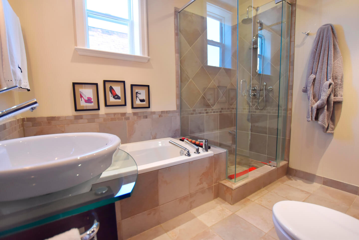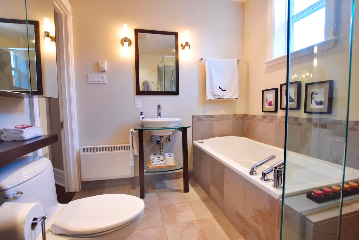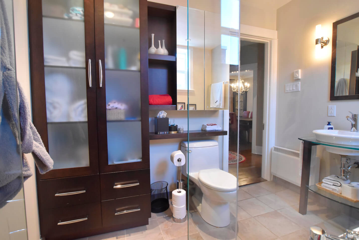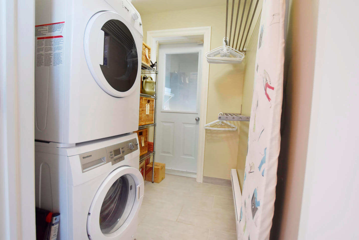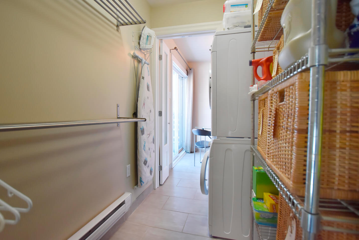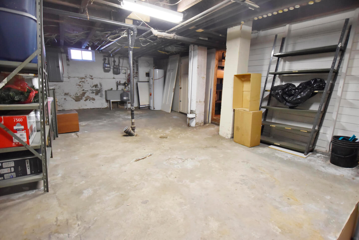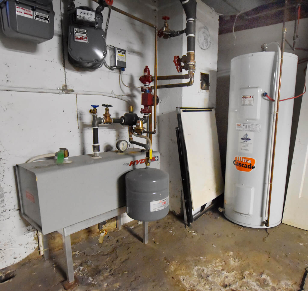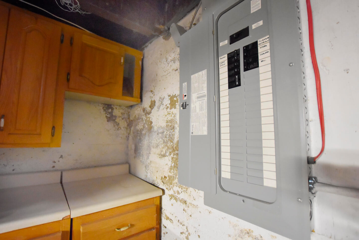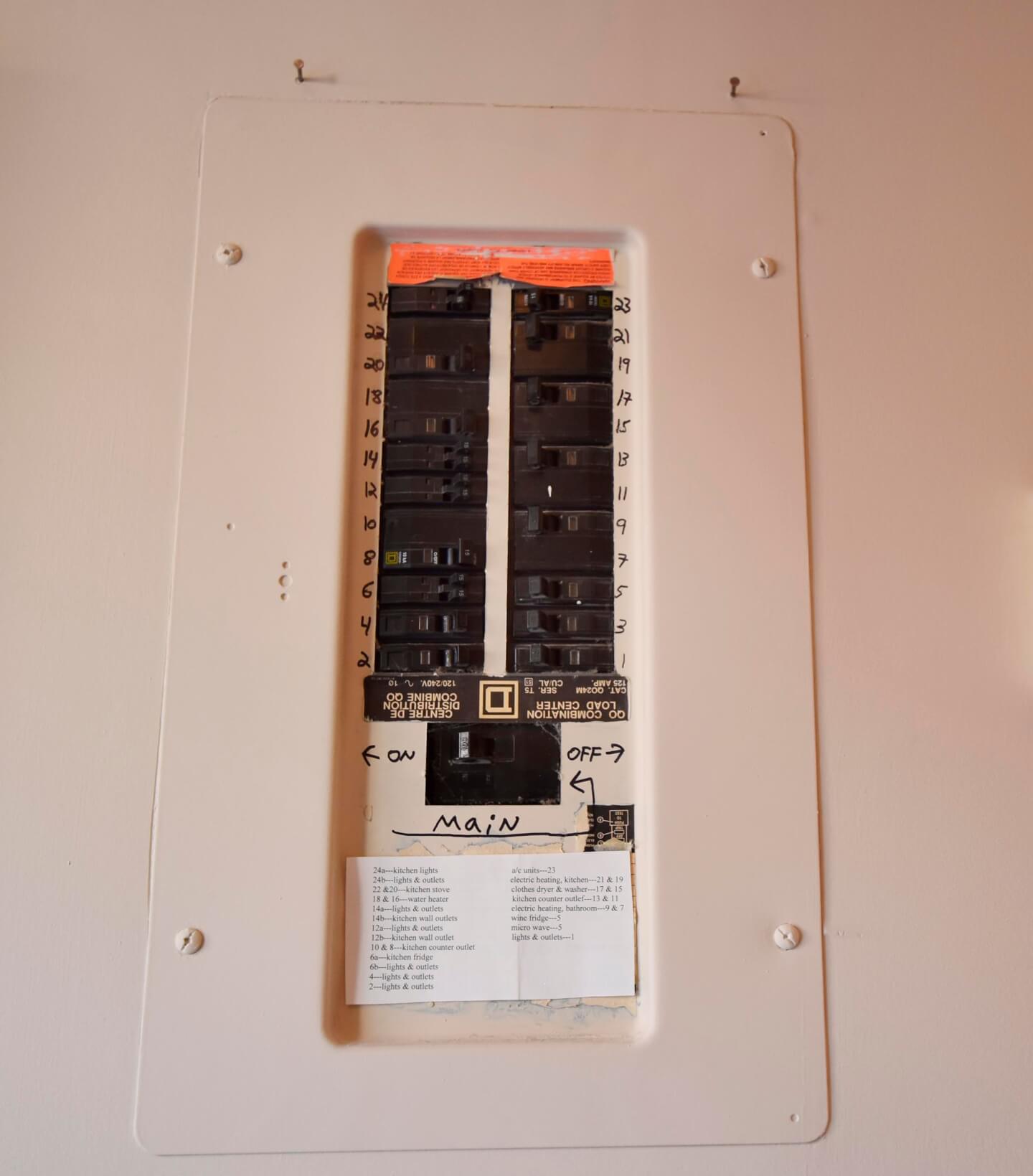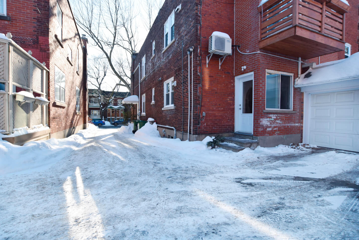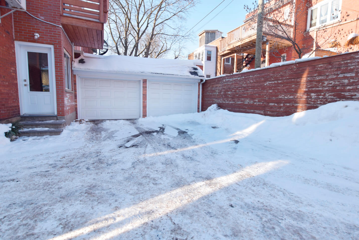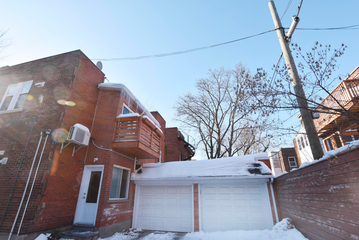On OXFORD, prime location next to Monkland Ave! Magnificent upper undivided flooded with daylight. This detached elegant renovated unit with its garage offers you 4 bedrooms, an Italian-inspired design kitchen + dinette as well as a spacious bathroom. What more is needed!
Details
145.60 square meters of NET living space // + 50.50 basement
*Based on the City of Montreal evaluation role
Technical aspects:
Oak chocolate color floors and painted woodwork
Roof older
Thermos guillotine aluminium windows
Plumbing mostly copper
Electricity breakers 200 amps
Electric / hot water heating
Electric hot water tank, $30/month lease with Hydro Solution
A/C wall unit
H.Q. (2019) = $2,197
Gas top cooking range, gas stove, gas fireplace
Energir (2019) = $274
*Exclusive right to build a terrace on the double garage roof*
East side garage
2nd floor, oak floor
Ceiling height 8’-11’’
Entrance hall
Elegant spacious living room drenched of daylight with a magnificent bay window and a gas fireplace
Large dining room, 2 built-in cabinets
Superb kitchen Italian design inspiration, central breakfast island, Granite countertop, ceramic floor
Open to dinette area with patio doors & balcony
*Exclusive right to build a terrace on the double garage roof*
Laundry room adjacent to the kitchen on ceramic floor
4 bedrooms
Spacious recent bathroom, separate bathtub & glass shower
Unfinished basement, cement floor // Storage
Ceiling height 8’-11’’
*Exclusive right to build a terrace on the double garage roof*
Unit shares established at 47.118%
Minimum 20 % cash down
Financing with Caisse populaire Notre-Dame-de-Grâce
Municipal taxes: $9,134 x 47.118 % = $4,293
School taxes: $1,547 x 47.118 % = $727
Building Insurance: $1,864 x 47.118 % = $876
Certificate of location 2005 * New one to follow
Right of first refusal – 5 days
*** Sold without legal warranty of quality, at the buyer’s risks and perils ***
Servitude of encroachment of tolerance
Servitudes of right of passage & of right of views # 245 601, 248 463, 2 478 552 & 146 322
Inclusions: Fridge, stove, gas top range, wine cellar, dishwasher, washer, dryer, curtains all in as-is condition
Exclusions: Living room ceiling fixture, Hot water tank rented
***Last visit 6:30 PM Thank you***
The COVID-19 form must be voluntarily signed and transmitted by visitors (maximum 2 visitors) and brokers as well of the wear of a mask and gloves before a visit confirmation. Thank you!
 5 524 231
5 524 231









































