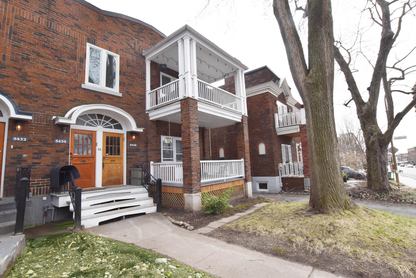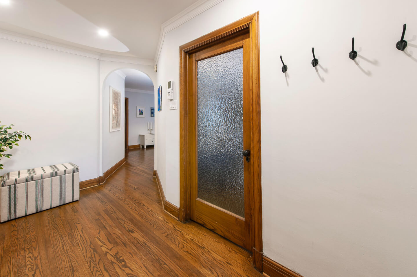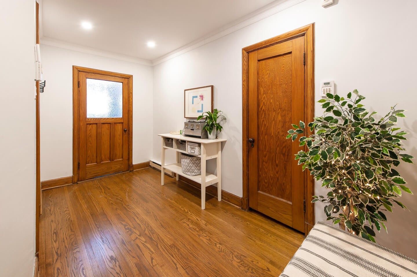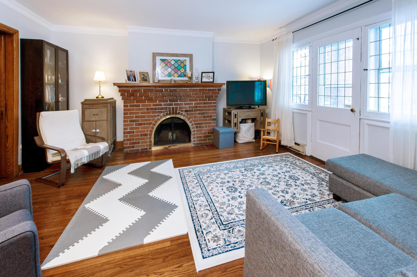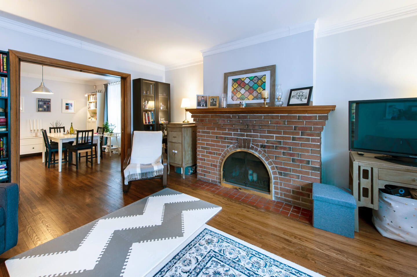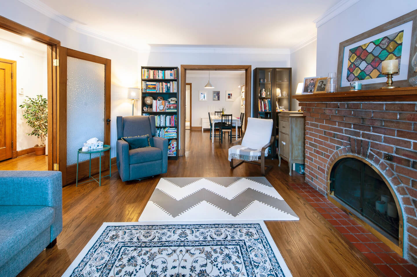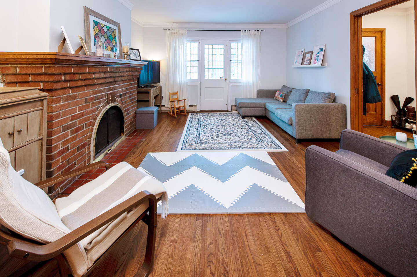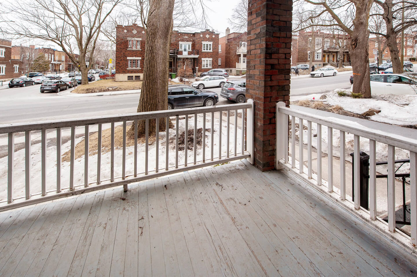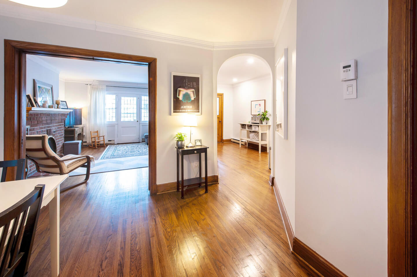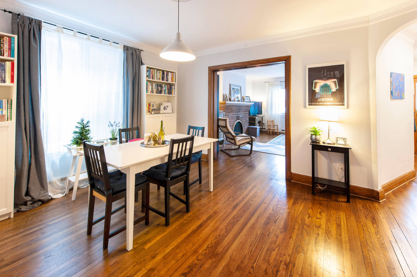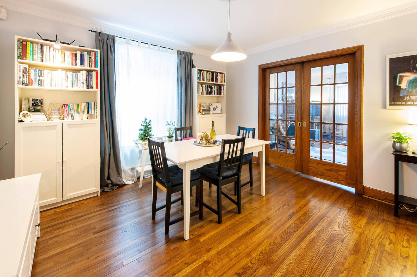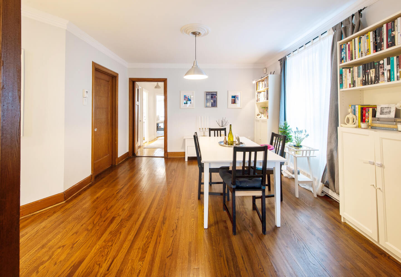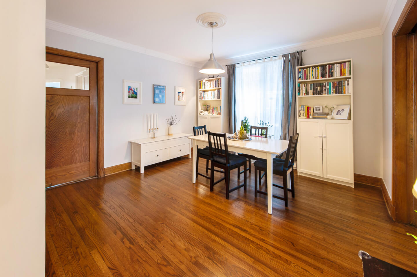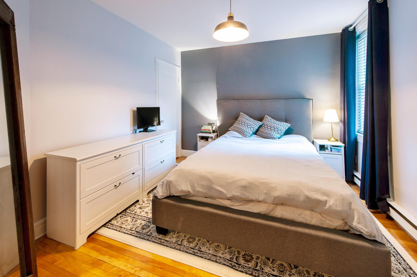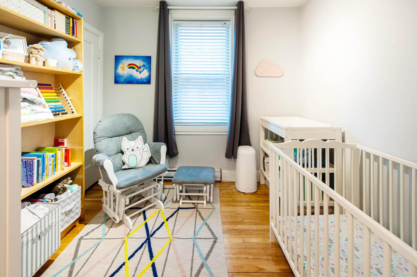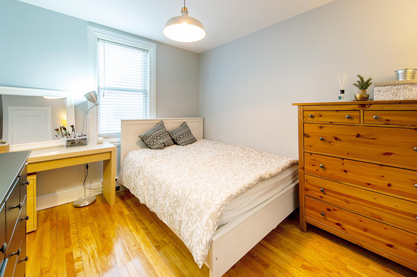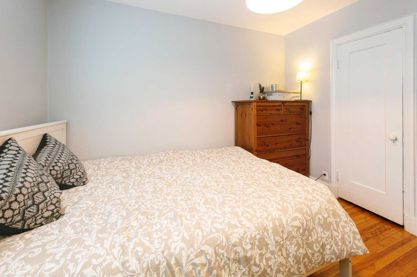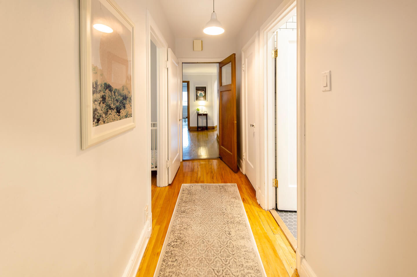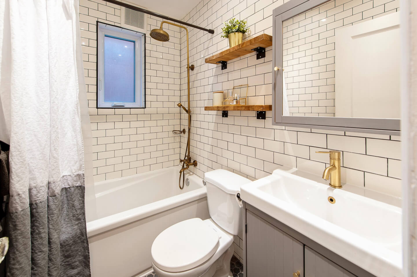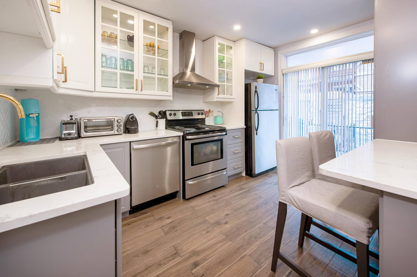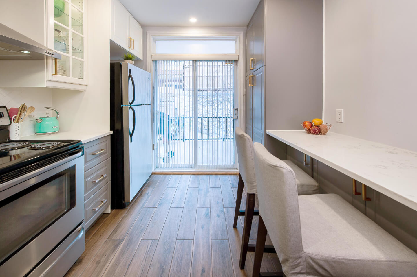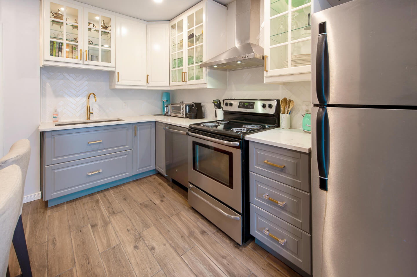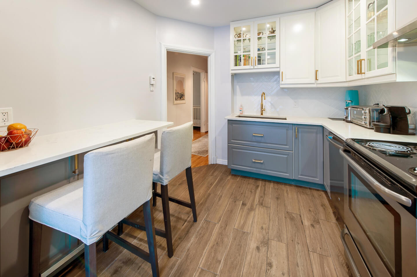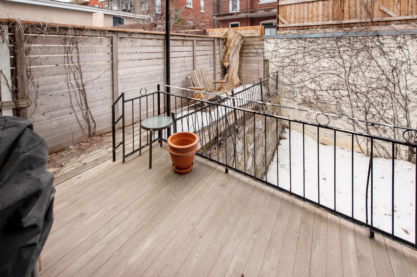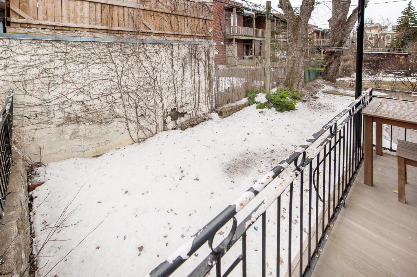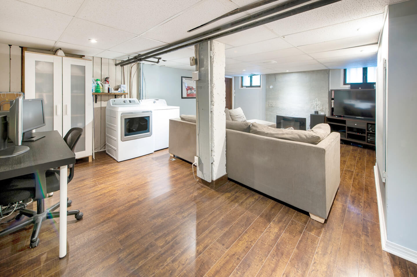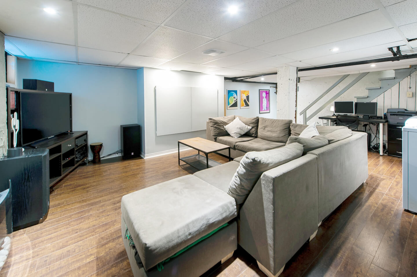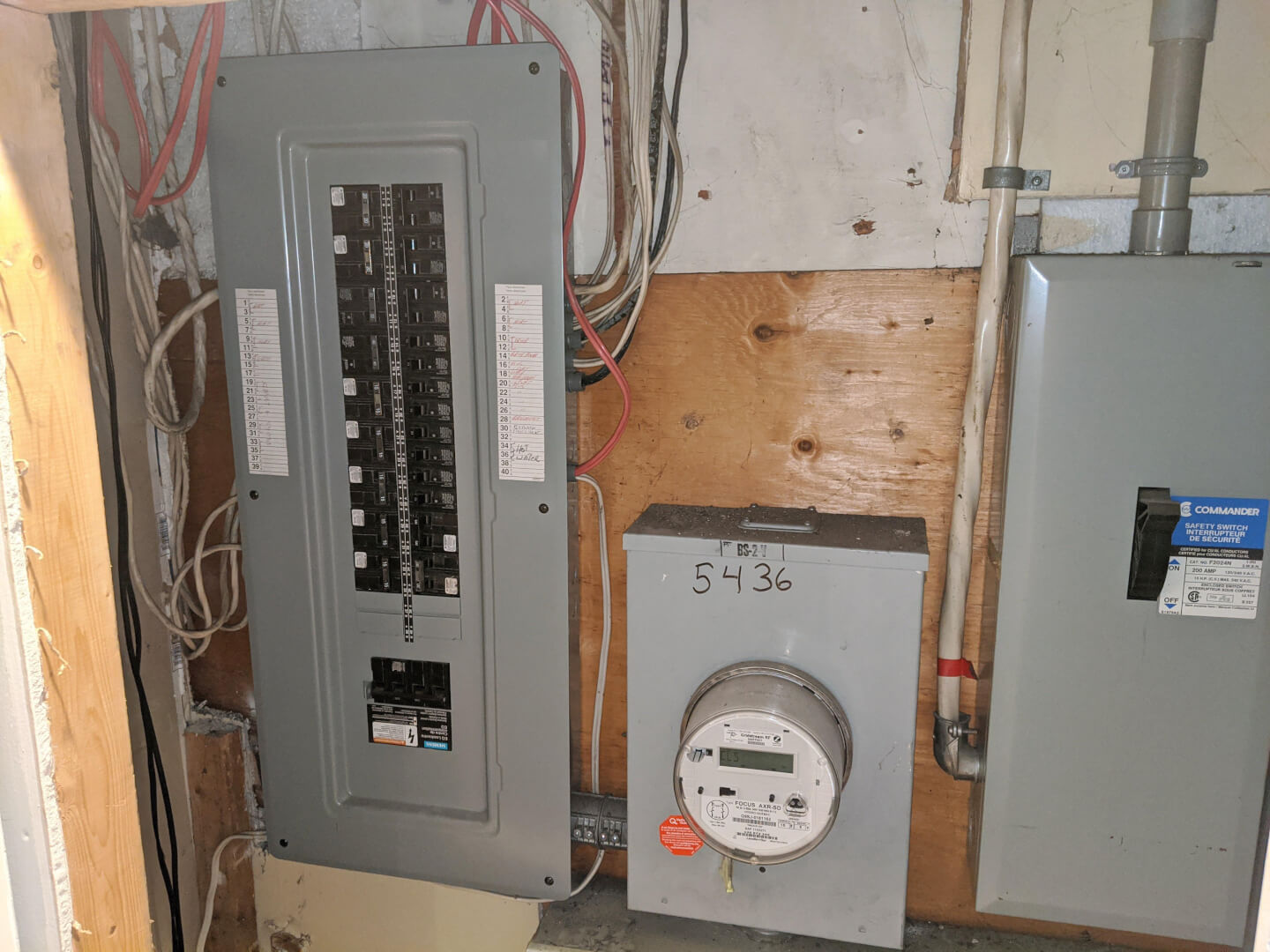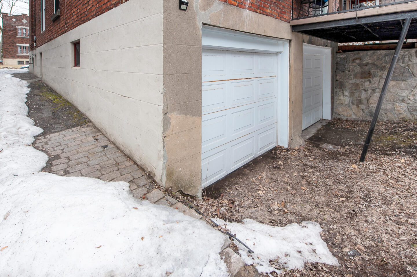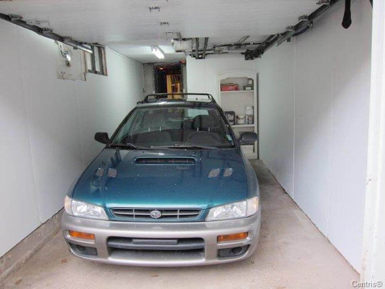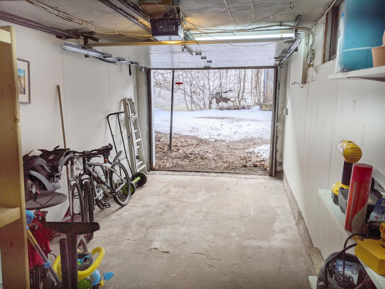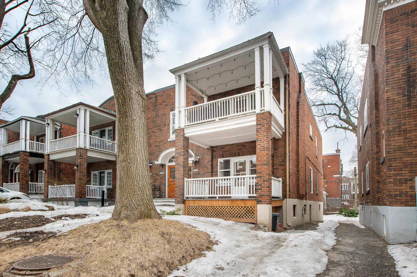Online Visit
































Prime Village location! Lower turnkey condo provides a great mix of NDG charm and contemporary style. 3 bedrooms & renovated classy bathroom. Large living room open to dining room. Renovated bright & modern kitchen, finished basement and private garage. Large front balcony and private rear terrace. Steps to Monkland Village, metro, parks, shops, schools & restaurants. All you need is your furniture!
Details
**We follow the security measures and directives of the OACIQ dated April 20, 2020. Visits are allowed for serious buyers who need to relocate by July 31 and who have consulted the virtual visit, the photos and the dimensions of the pieces.
104.6 square meters of GROSS living space + 34.4 square meters in the basement
* Based on the City of Montreal's assessment roll
Oak and hardwood floors and woodwork
Elastomeric membrane roof, 2019 - 10-year warranty
Pella sash windows, wood inside/aluminum outside, 2008
Copper plumbing 2009
Electricity 200-amp circuit breakers
Electric baseboard heating
Electric water heater 2019
H.Q. (2019) = $ 2070
Garage & City Tag
Garden access
1st floor: oak and hardwood floors
Ceiling height 8'-2 ''
Entrance hall
Living room (decorative brick fireplace)
Living room open to the dining room through original French doors
Nice kitchen 2018 to meet today's needs with Quartz breakfast counter, porcelain floor, patio door to beautiful private terrace and garden area
Bathroom 2016 with radiant floor
3 bedrooms
Finished basement, with floating wood floor
Ceiling height 6'-4 '' (7'-3" at joists)
Garage (1) City Tag
Garden access
Large front balcony - Large terrace at the back
The unit's share is 50%.
Building insurance: $ 1,405 x 50% = $ 702.50
Certificate of location 2012
Registration of the union at the enterprise registrar
Reserve fund N / A
Minutes and last minutes N / A
Financial statements N / A
No Condo Fees
1 Bathroom(s)
Bathroom: 1
3 Bedroom(s)
1 Parking Space(s)
Interior: 1
Private garage behind property accessible via shared driveway
Basement
Finished basement, with floating wood floor, 6’-4 ”ceiling (7’-3” at joists), family room and laundry area, interior access to garage (1)
Fireplace
Original brick fireplace from 1927 which is no longer used
Living space
104 m2 / 1125 ft2 gross
+ 34.4 square meters in the basement * Based on the City of Montreal's assessment roll
Lot size
144 m2 / 1557 ft2 gross
Expenses
Electricity: 2070 $
Municipal Tax: 3 690 $
School tax: 611 $
Municipal assesment
Year: 2020
Lot value: 160 600 $
Building value: 322 900 $
This is not an offer or promise to sell that could bind the seller to the buyer, but an invitation to submit promises to purchase.
 5 489 342
5 489 342
