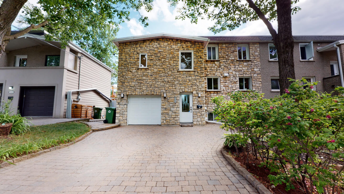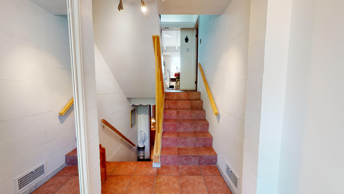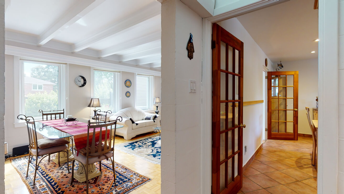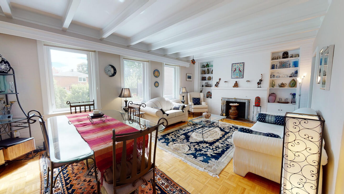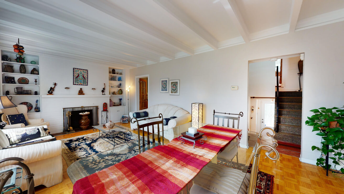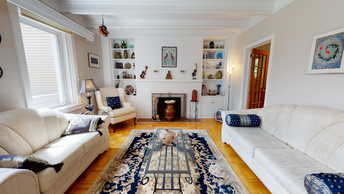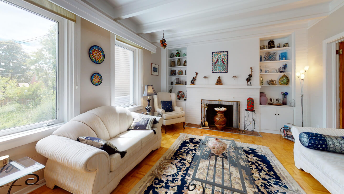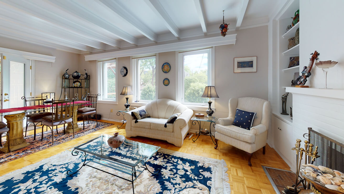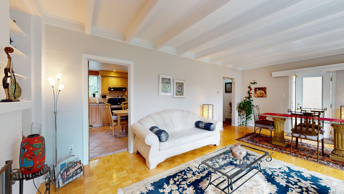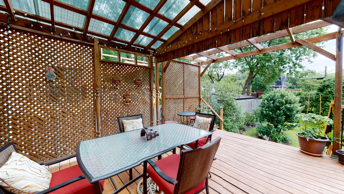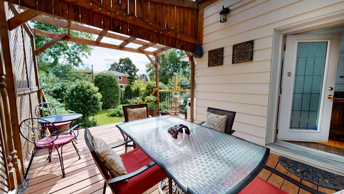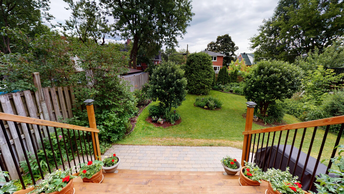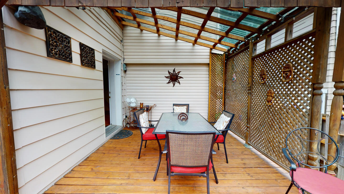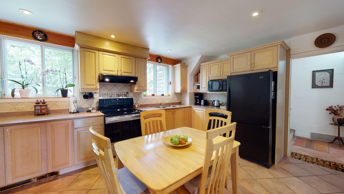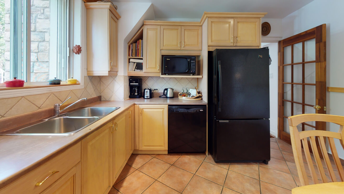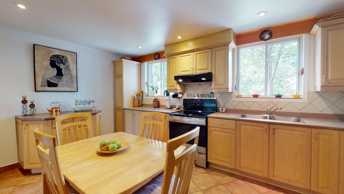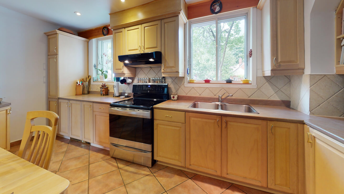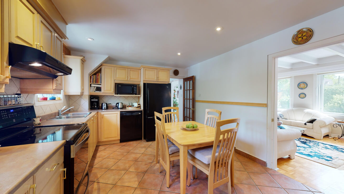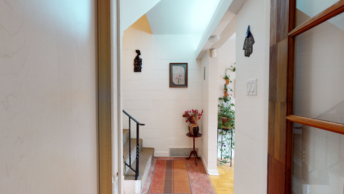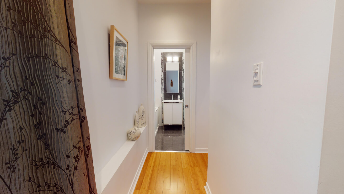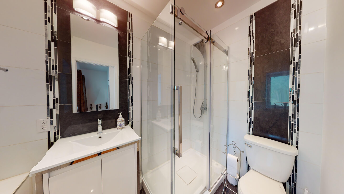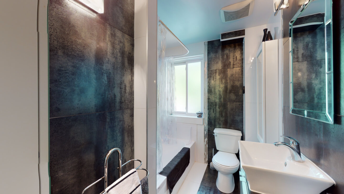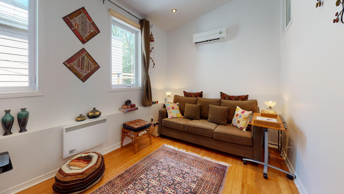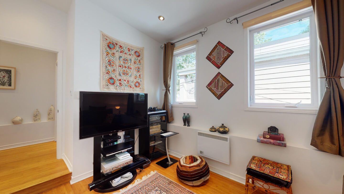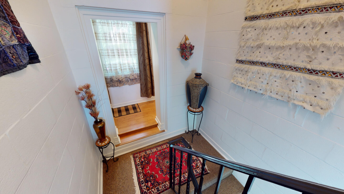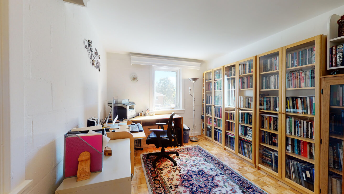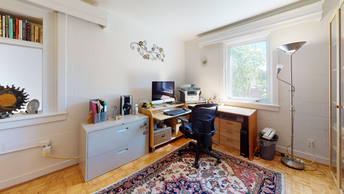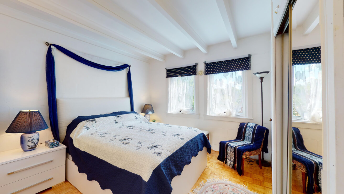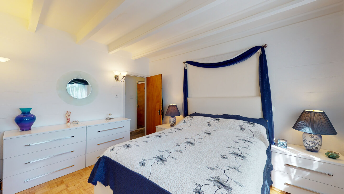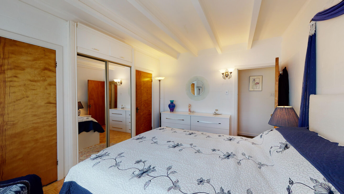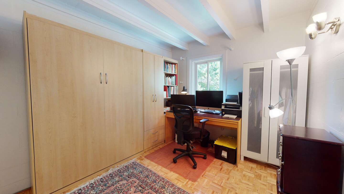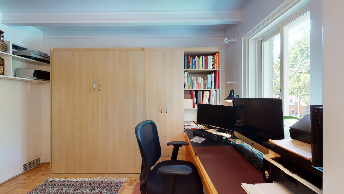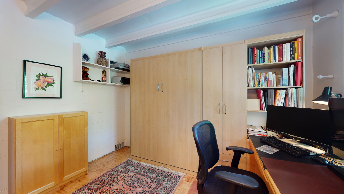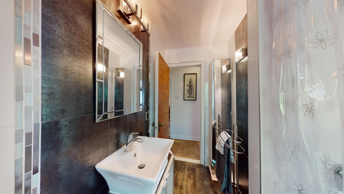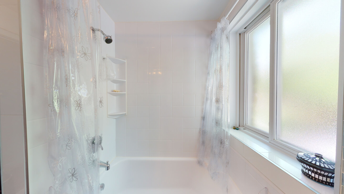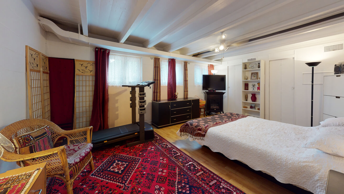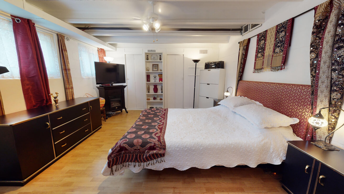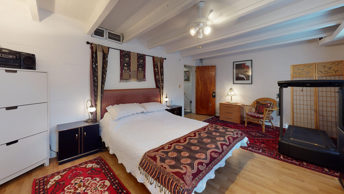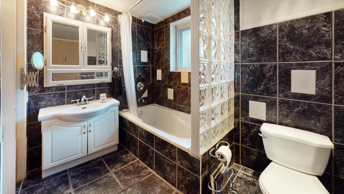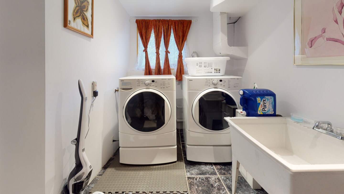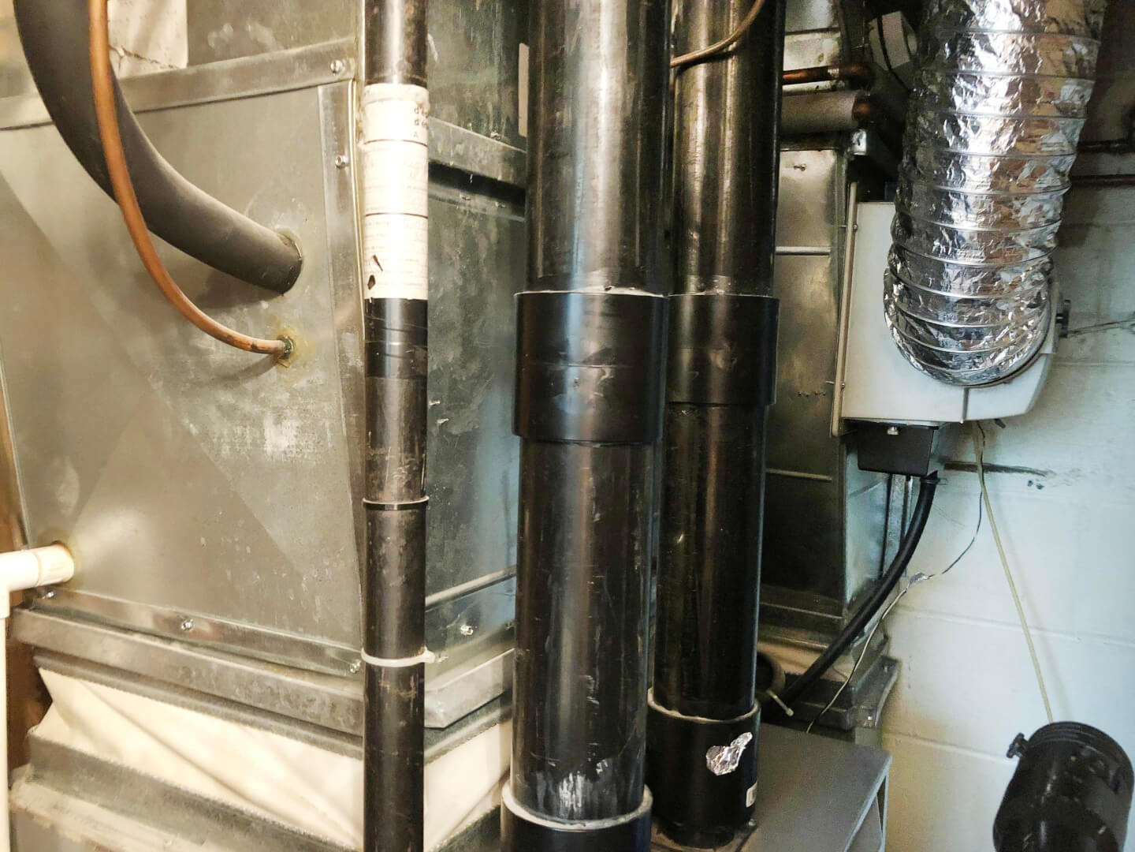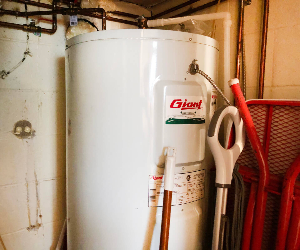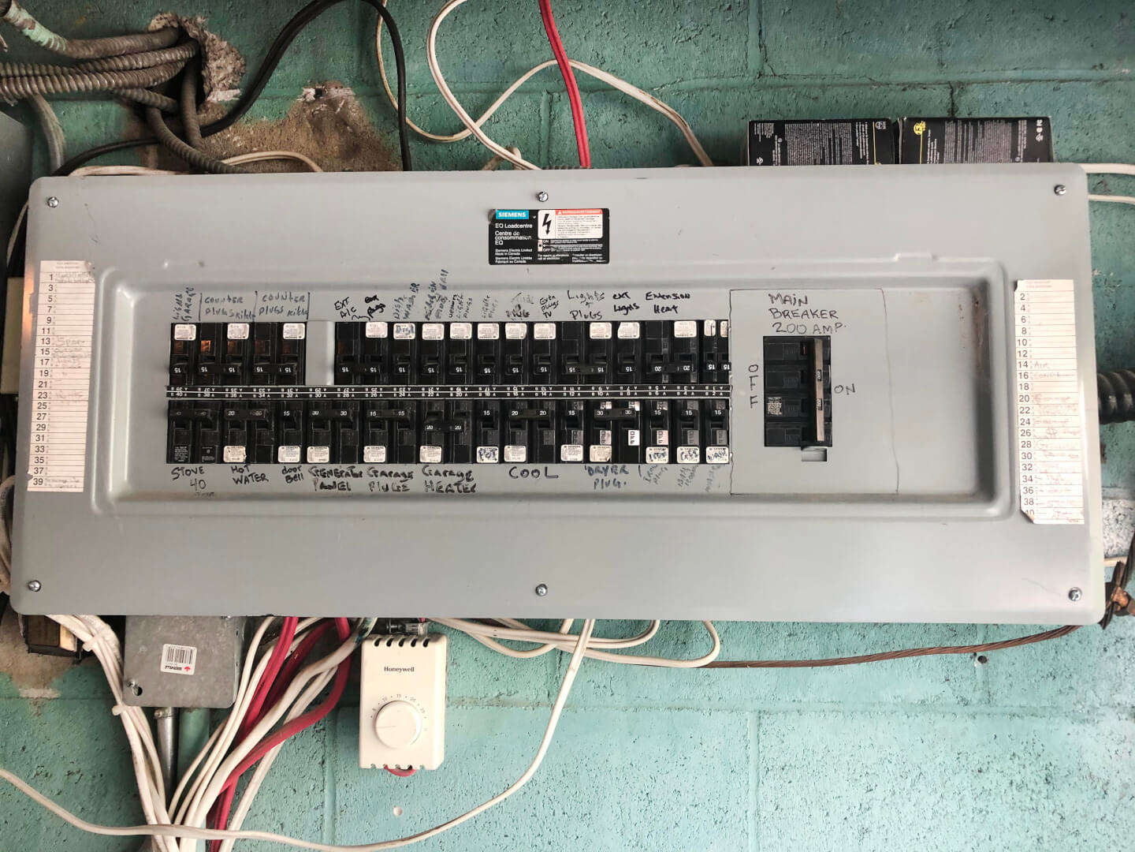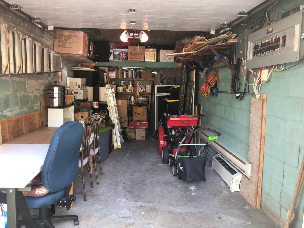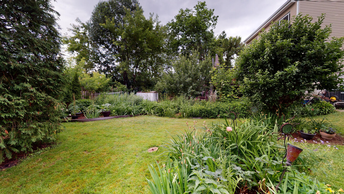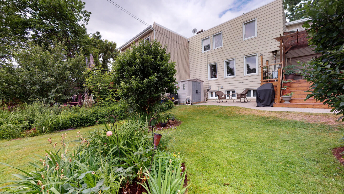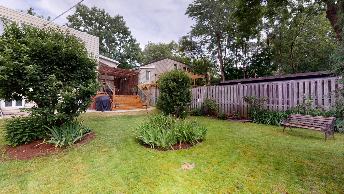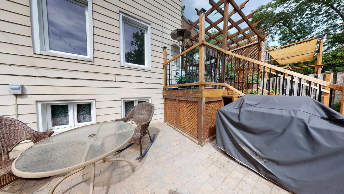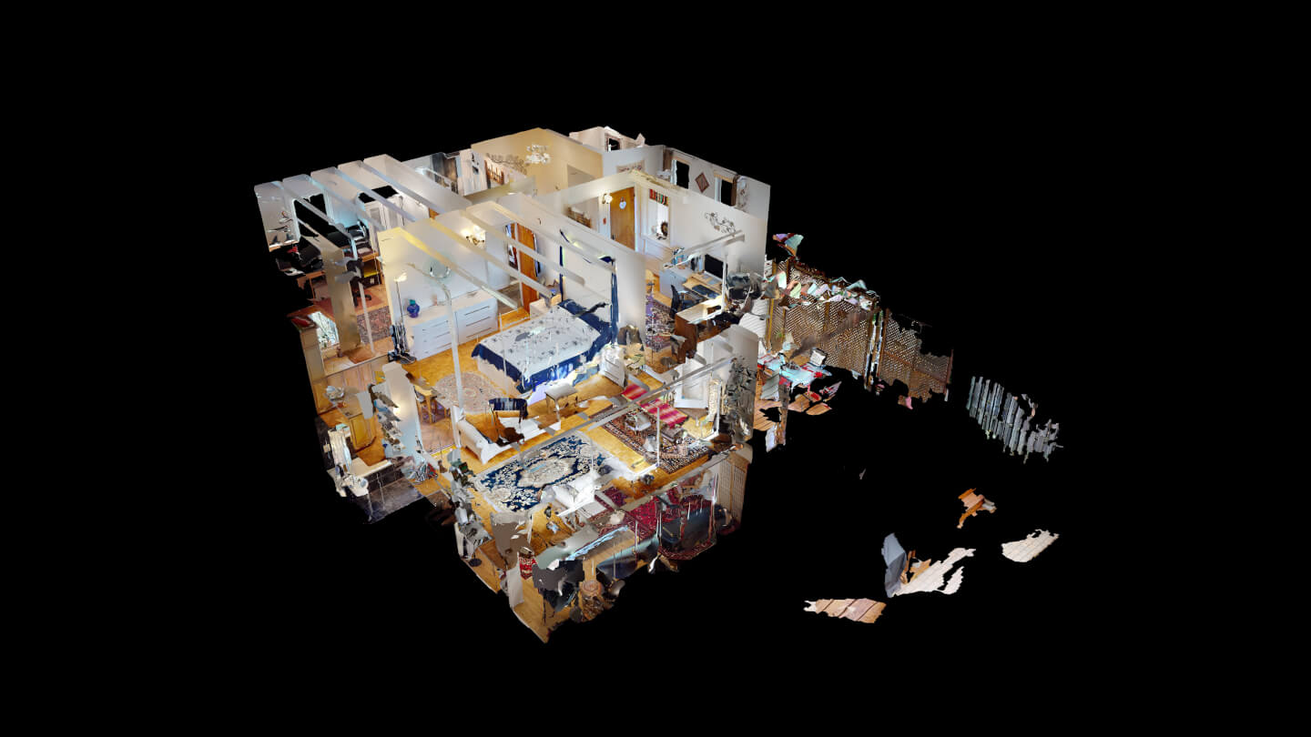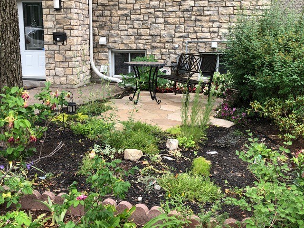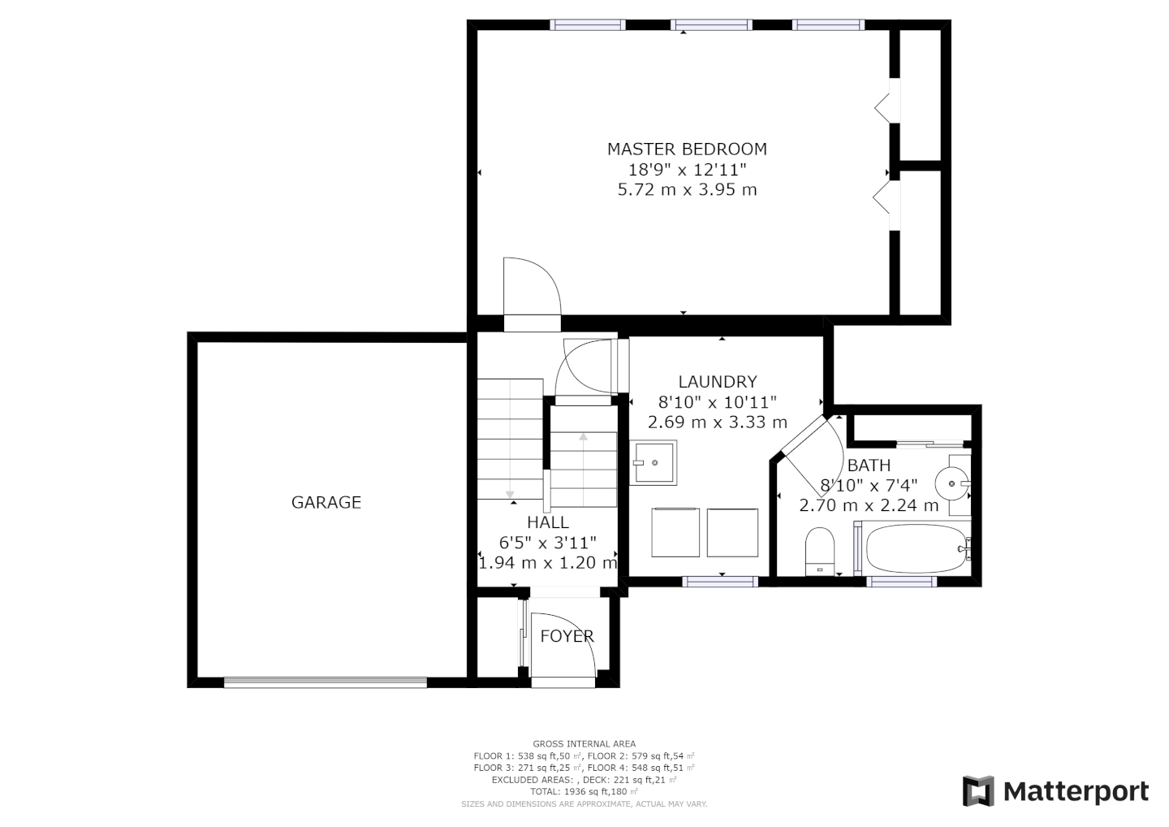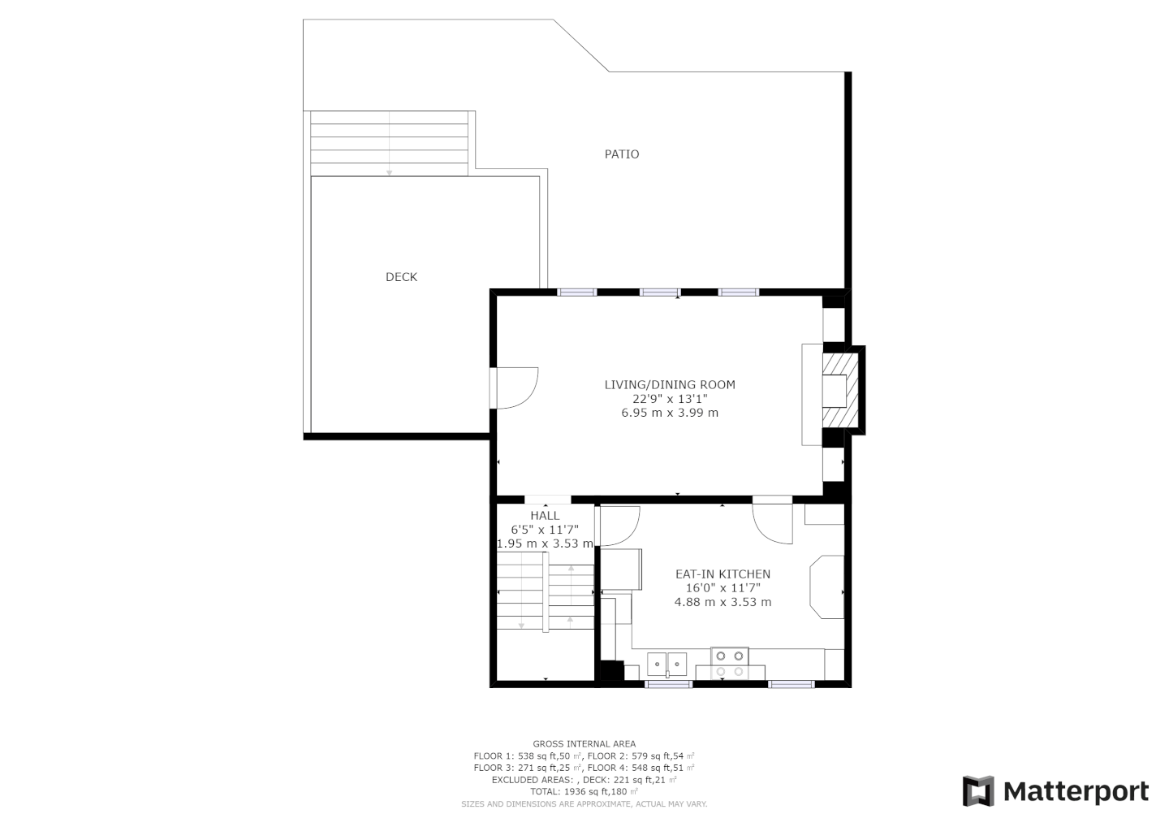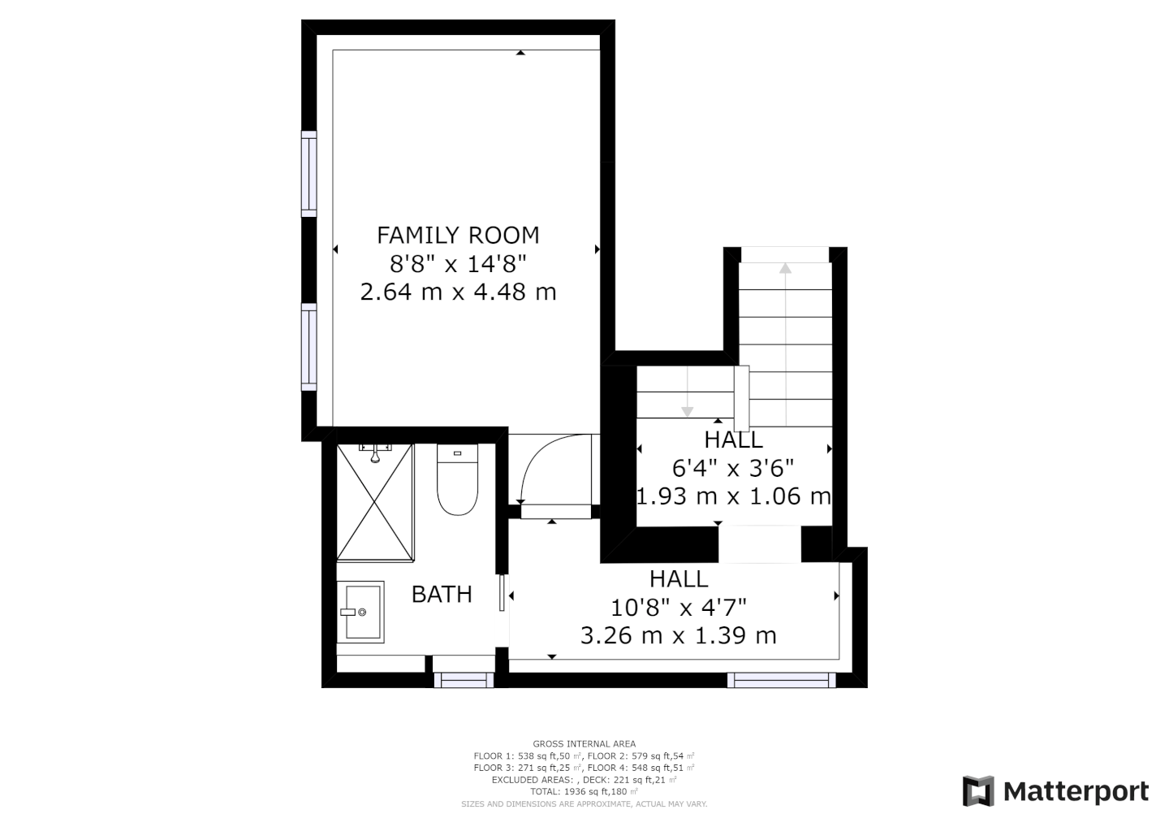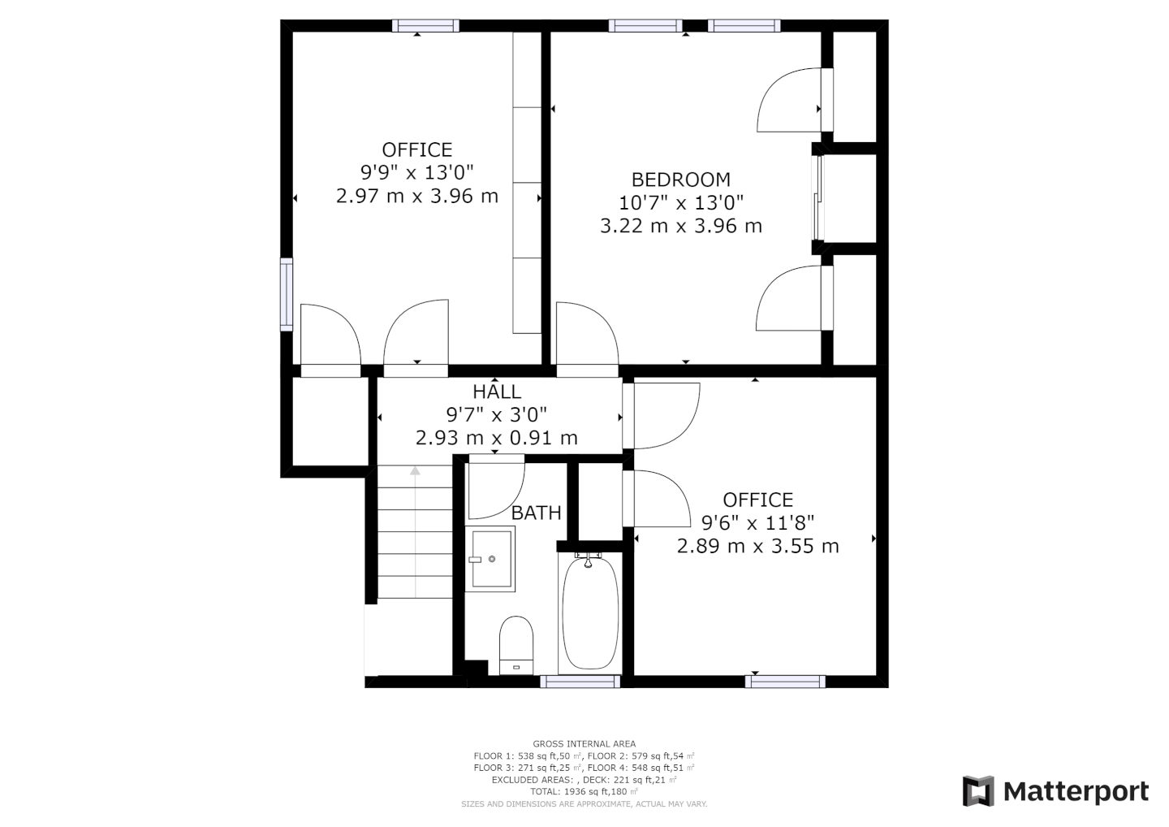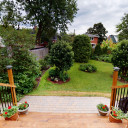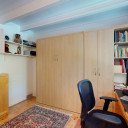Online Visit






















































Beaconsfield ave North of Somerled built in 1946 by Canada Cement Co.
The series of 8 unique homes were built in concrete, floors & walls. On a large
377 sq. m lot, have been appreciated by their owners over the years. This 4 bedroom, 3 bathroom home is lived in, and well maintained. Finished basement & garage. Lovely cozy garden allows for an extension or a pool. A visit will amaze you!
Details
174.10 square meters of GROSS living space // + basement
*Based on the evaluation role of the City of Montreal
Technical aspects:
Parquetry Hardwood floors
Roof 2011 – Tar & Gravel 10-year warranty
Roof: elastomeric membrane of the extension 2014 – 10-year warranty
Gutter screens 2016
Thermos casement windows & sliding 2002
Plumbing mostly copper
Drain and main water entree 2015
Electricity breakers
Electric hot water tank 2011
AC wall unit thermo pomp 2002
Central AC forced air
H.Q. (2019) = $1551
Gas force air& central AC furnace 2001 heating
Add to the system in 2020 a humidifier
Service contract[AL1] ; $26.20 p/m
Energir: (2019) $868
2 front parking’s
1 garage
Uni Stone & asphalte 2009
Extension 2011 & it’s bathroom 2015
Facade refacing in stone 2012
Magnificent garden Western exposure
1st floor: parquetry hardwood
Ceiling height 8’ 9’’
Entrance hall
Living room - open to dining room *original fireplace 1946
Access to the Terrace & the garden
Large recent Kitchen, eat-in, maple cupboard, ceramic floor
2nd floor: parquetry hardwood
Ceiling height 8’ 6’’
Main Bathroom 2011, ceramic floor
Ensuite Bathroom 2012, ceramic floor
4 Bedrooms * 1 AC wall unit
Finished basement, floating floor
Ceiling height 7’ 11’’
Family room or bedroom
Bathroom 2001
Laundry room and storage
Garage (1) and parking driveway (2)
Certificate of location 1986 * new will follow
Inclusions: Fridge, stove, dishwasher, washer, dryer, Laundry room’s cupboard, murphy bed in one bedroom, hide-a-bed in the den, shed, AC unit, all in as-is condition
Exclusions: small freezer in basement, hangings on walls, generator, snow blower, curtains
Service contract of Energir
Before any physical visit to be granted;
1- A virtual tour or photos available on the MLS and Sergegabriel.com sites must be viewed
2- Be satisfied with the location by an outside visit where the property is located
3- Verify that the living area is suitable for the client’s needs
4- Ensure that your client holds a mortgage approval +/- synonym of the requested price
5- Electronically signed COVID-19 form from the visitor & 1 accompanying broker
6- Wearing of gloves and masks is obligatory
7- No children are allowed
8- No usage of the toilet; no door and/or drawer to be handled by any visitors other than Listing Broker.
Please note the physical visit are from 1.00 pm till 18.00 pm
***Sold without any legal warranty of quality, at the buyer’s own risks and perils and shall be part
of the Deed of sale***
3 Bathroom(s)
Ensuite: 1
Bathroom: 2
4 Bedroom(s)
3 Parking Space(s)
Interior: 1
Exterior: 2
Basement
Finished basement, floating floor Ceiling height 7’ 11’’ Family room or bedroom Bathroom 2012 Laundry room and storage
Living space
174 m2 / 1873 ft2 gross
Lot size
377 m2 / 4057 ft2 net
Expenses
Gaz: 869 $
Electricity: 1552 $
Municipal Tax: 5 179 $
School tax: 853 $
Municipal assesment
Year: 2020
Lot value: 301 300 $
Building value: 403 700 $
This is not an offer or promise to sell that could bind the seller to the buyer, but an invitation to submit promises to purchase.
 5 530 912
5 530 912
