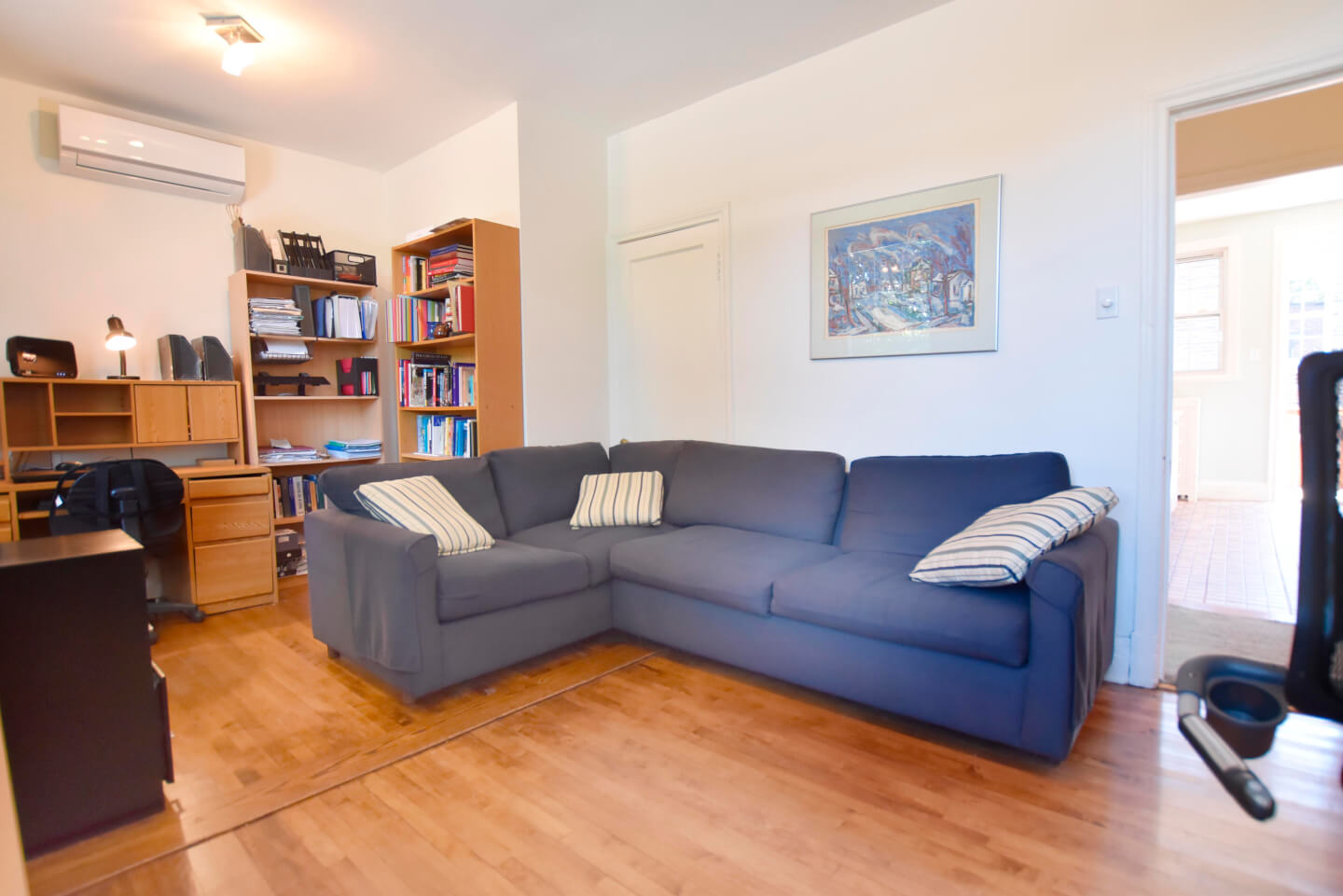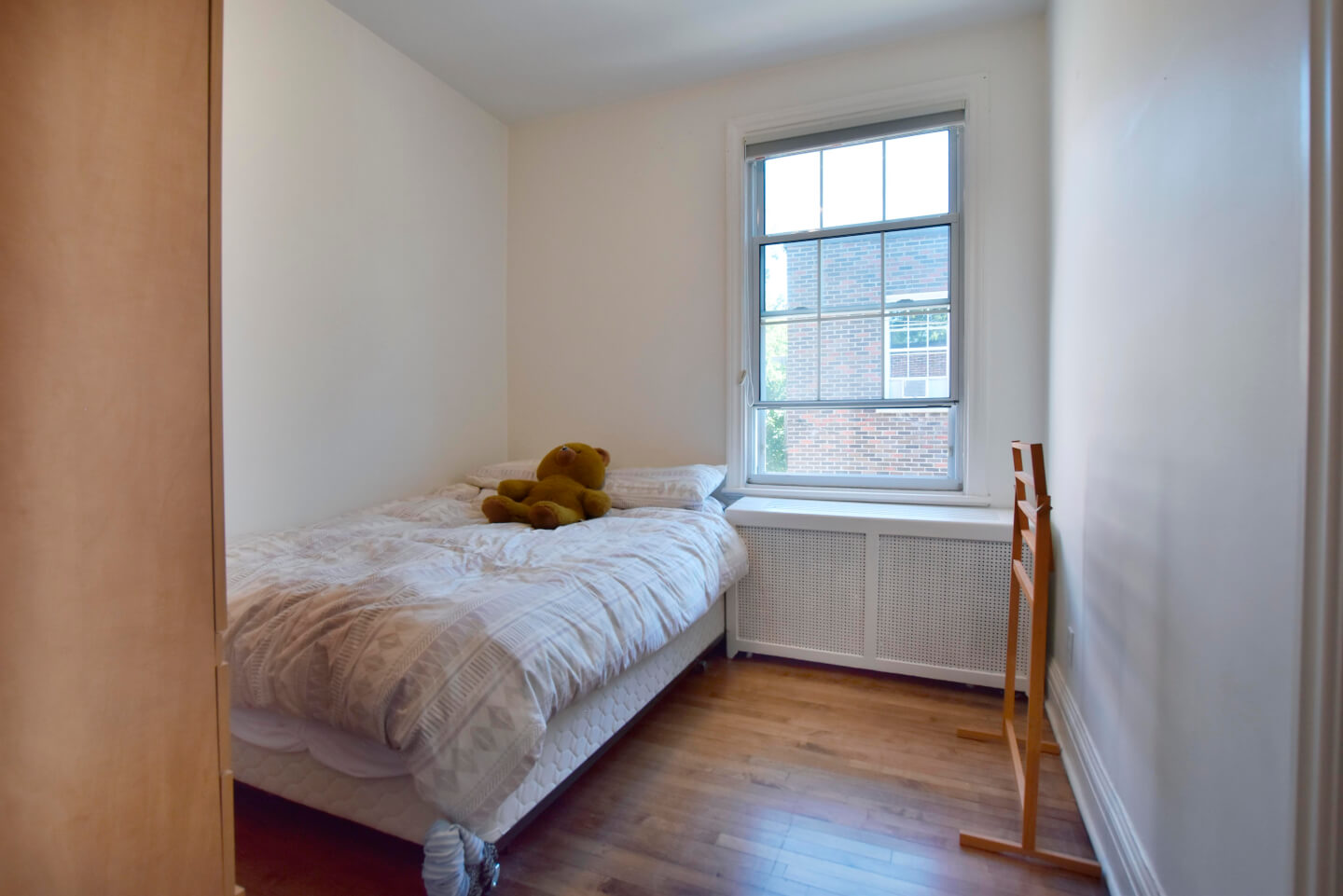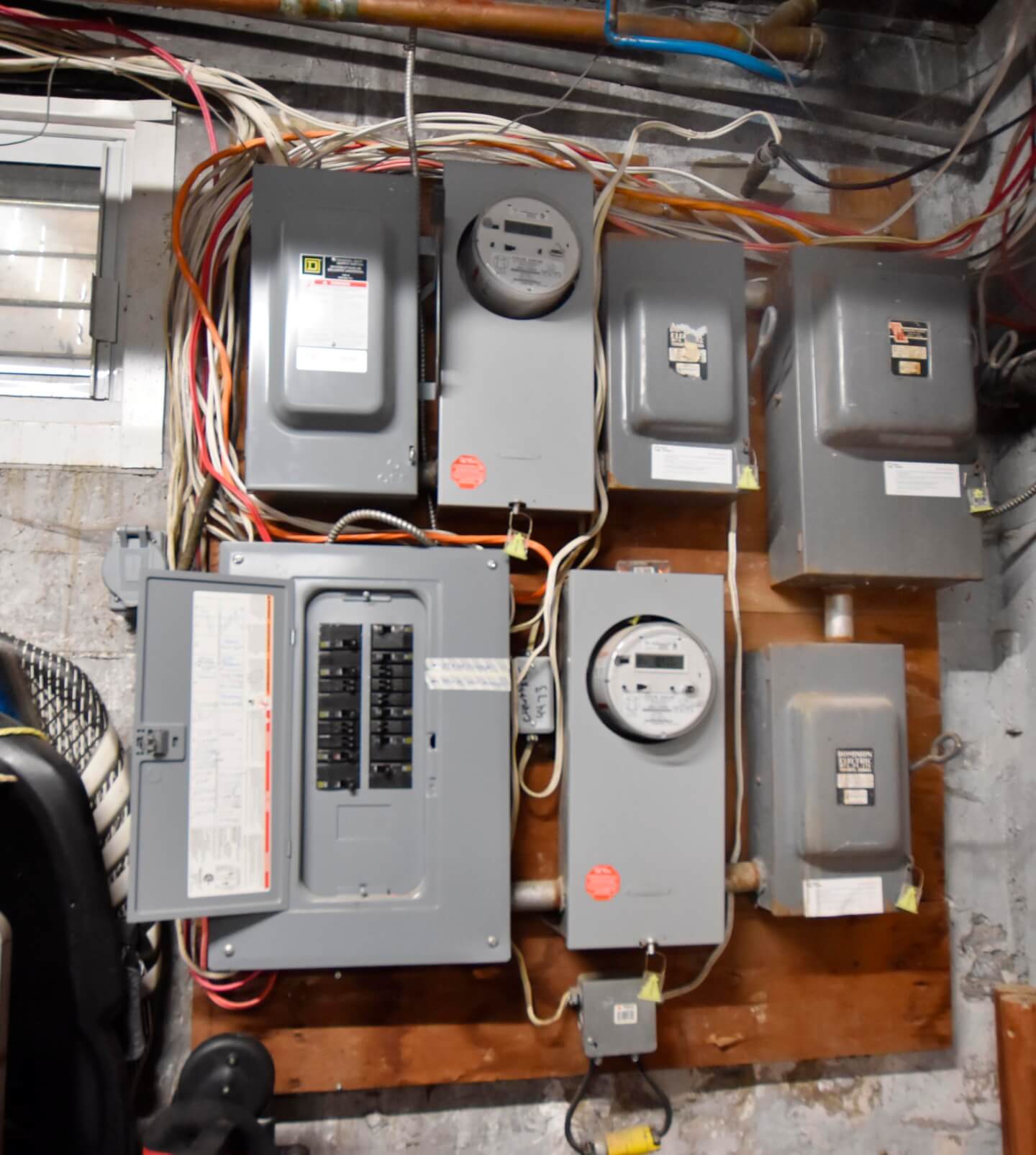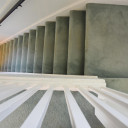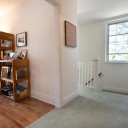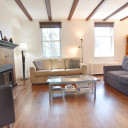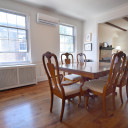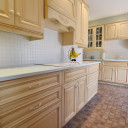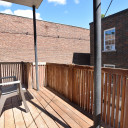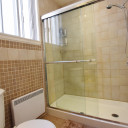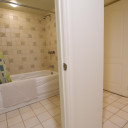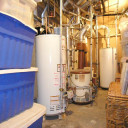Online Visit











































Lovely, sun-filled, undivided detached upper at the corner of Terrebonne and Harvard. One block away from Monkland! This unit offers 4 bedrooms, an elegant living room, with ceiling beams and a gas fireplace, that is open to the large dining room. Large modern kitchen with a balcony. 2 bathrooms, 2 AC units, interior garage access via basement.
Details
137.10 square meters of gross living space + 14.70 sq. m. in basement
*Based on the evaluation role of the City of Montreal
Technical aspects:
Hardwood floors and carpet
Roof: elastomeric membrane 2018 --10-year warranty
Masonry work June/July 2020 - 60K (les maçons de Patrim)
Aluminium Thermos guillotine windows
Plumbing mostly copper
Back-up valve
Electricity breakers
2 AC wall units, 2017
H.Q. (2019) = $571
Gas hot water heating, 2016
Gas hot water tank, gas fireplace
Energir: (2019) $1661
Energir = Maintenance service 11.44 per month
2nd floor: hardwood floor
Ceiling height 8' 9''
Separate Individual Entrance
Entrance hall with direct access to the basement bathroom, Laundry & garage
Open staircase to entrance hall landing
Bright Living room, gas fireplace, ceiling beams, open to dining room
Large Dining room with AC unit - open to kitchen
Spacious Kitchen, Quartz countertop, ceramic floor access to a small size balcony
4 Bedrooms * or use the front 4th bedroom as an office (of which 1 was 2 bedrooms.)
Nice Bathroom with shower only
Finished basement, ceramic floor
Separate Bathroom; bathtub separated room from powder room
Laundry area
Interior access to the Garage * East side, individual automatic door
Right of first refusal -- 4 days
Minimum 20 % cash down
Financing with National Bank
Share 47.7%
Municipal taxes: $7929 x 47.7% = $3782
School taxes: $990 x 47.7% = $472
Building insurance $2,047 x 47.7% = $976
Certificate of location 2013
Servitude of right of way # 5 045 215
Inclusions: Fridge, stove, dishwasher, washer, dryer, microwave, all in as-is condition
***Monday & Friday: 12-5 pm, Tuesday & Thursday: 11:30 am-3 pm, Wednesday: 2-5 pm*** The COVID form & the wear of mask and gloves shall be obligatory to any visitor entering the home for safety. All visit requests sent after 7PM will be processed the following day at 9AM. Financing with National Bank
2 Bathroom(s)
Bathroom: 2
4 Bedroom(s)
* or use the 4th bedroom as an office
2 Parking Space(s)
Interior: 1
Exterior: 1
Fireplace
Living space
137 m2 / 1475 ft2 gross
+ 14.70 sq. m. in basement *Based on the evaluation role of the City of Montreal
Lot size
331 m2 / 3571 ft2 net
Expenses
Gaz: 1661 $
Electricity: 571 $
Municipal Tax: 3 782 $
School tax: 472 $
This is not an offer or promise to sell that could bind the seller to the buyer, but an invitation to submit promises to purchase.
 5 525 664
5 525 664



























