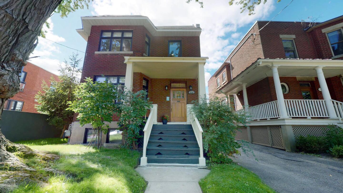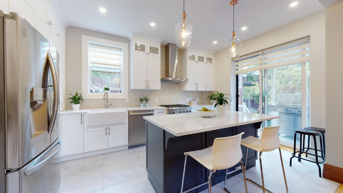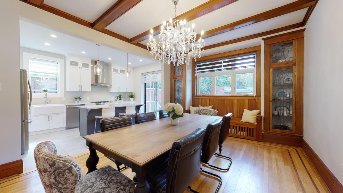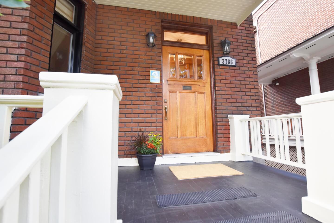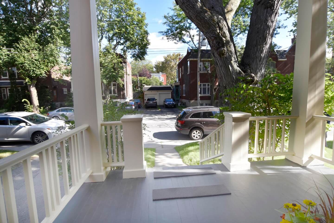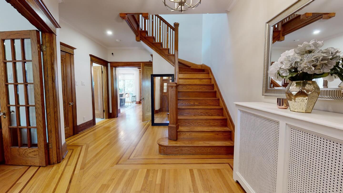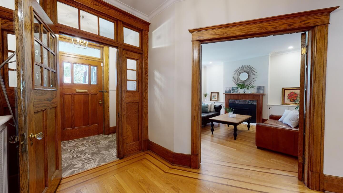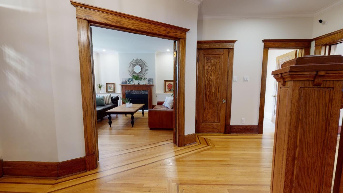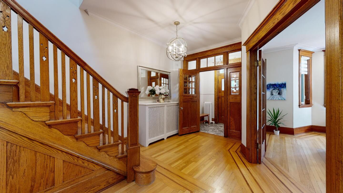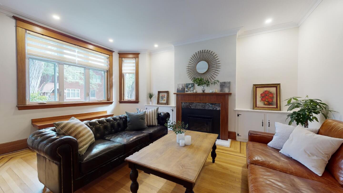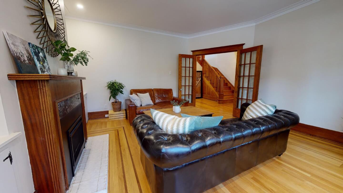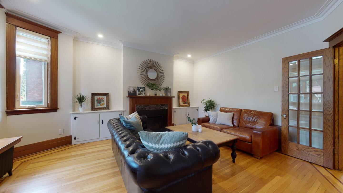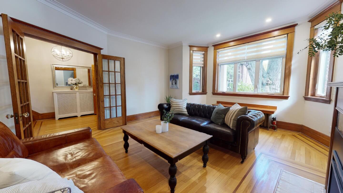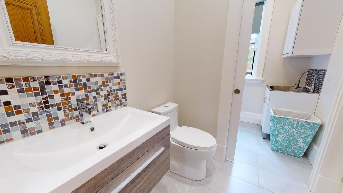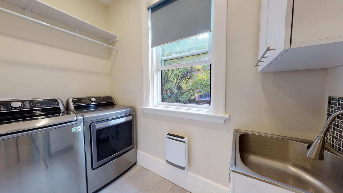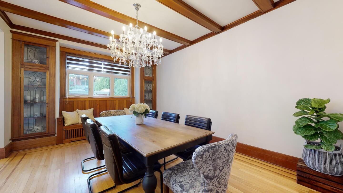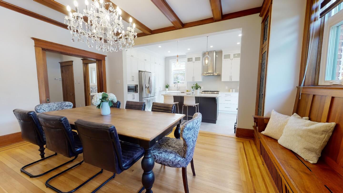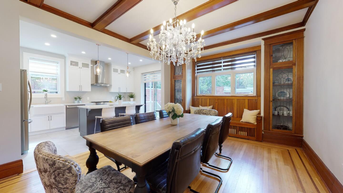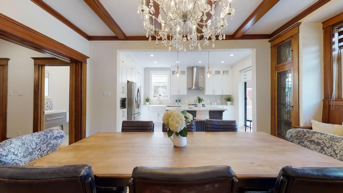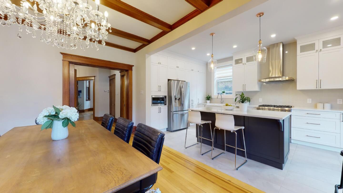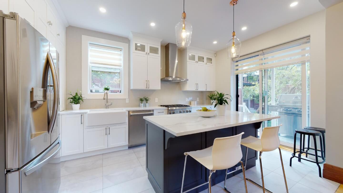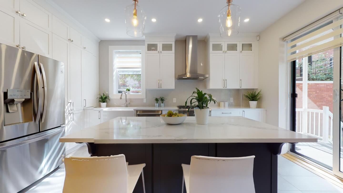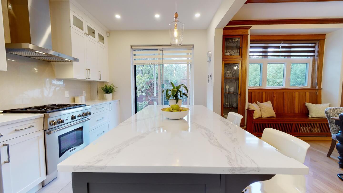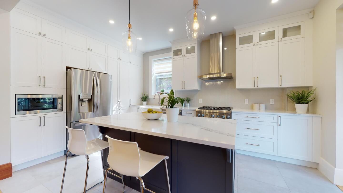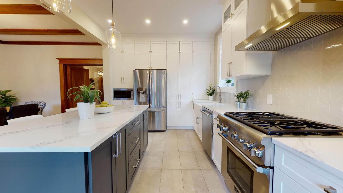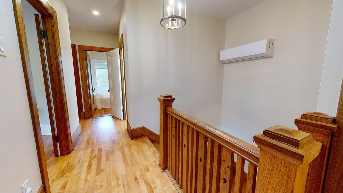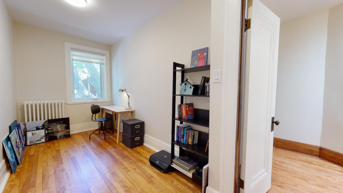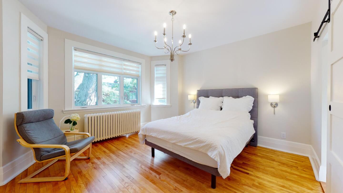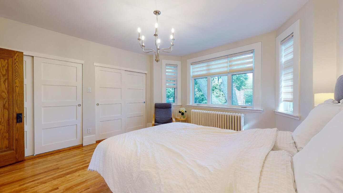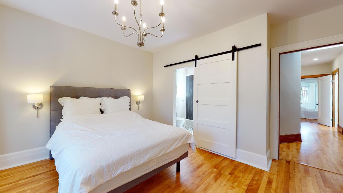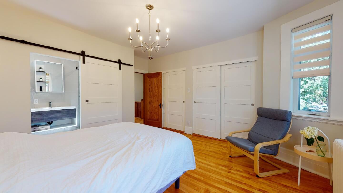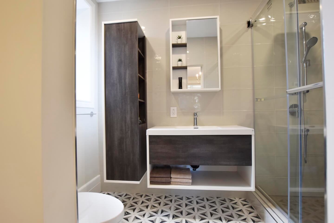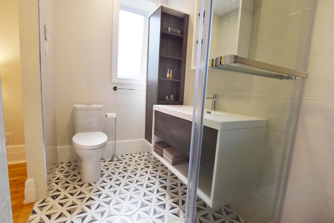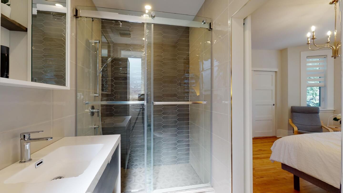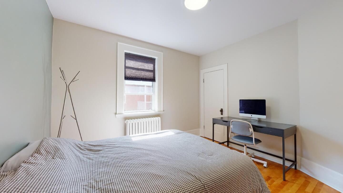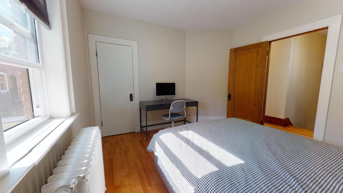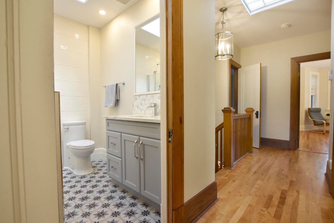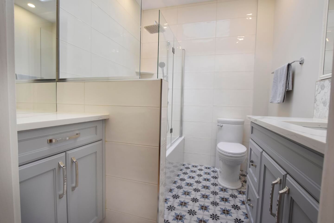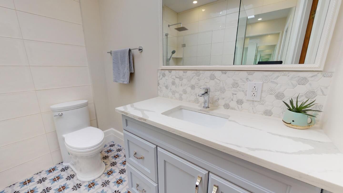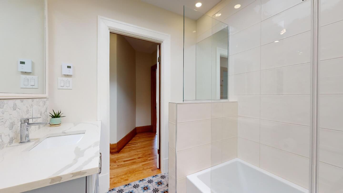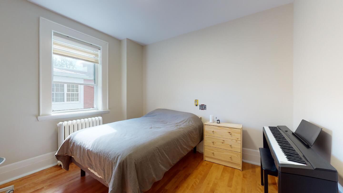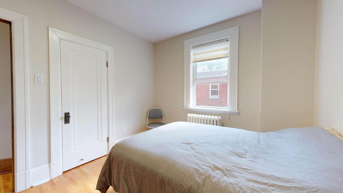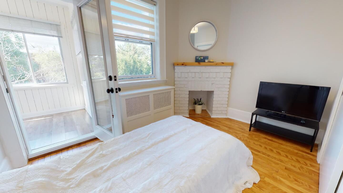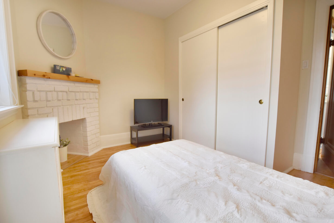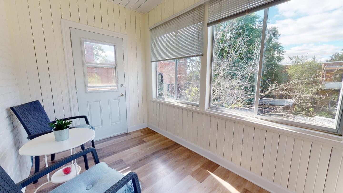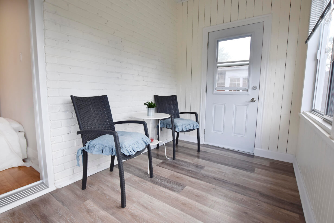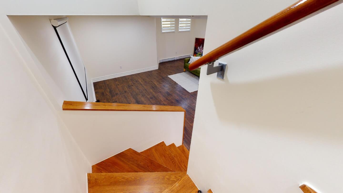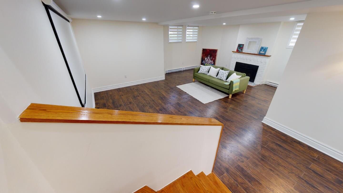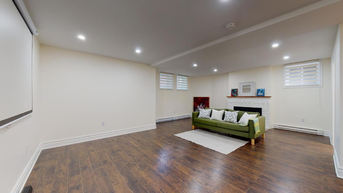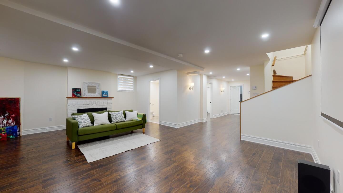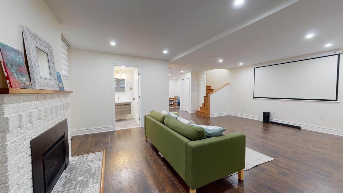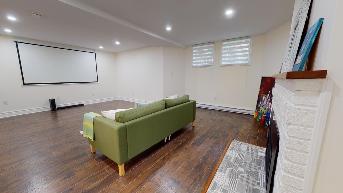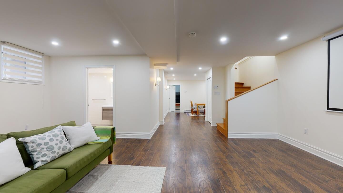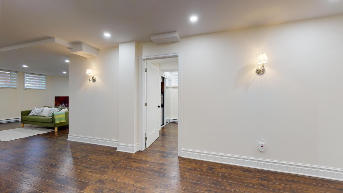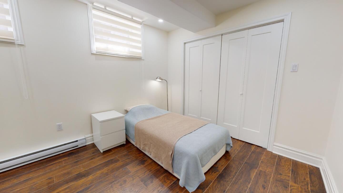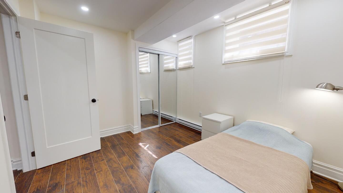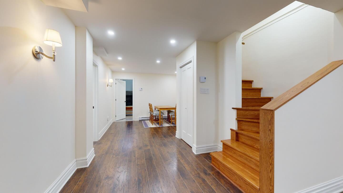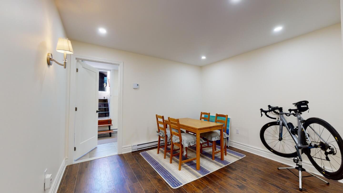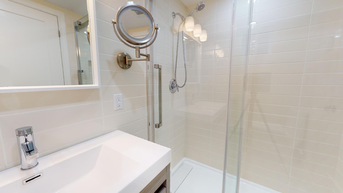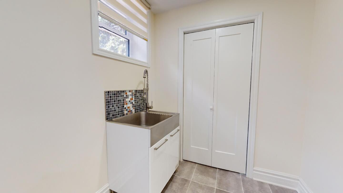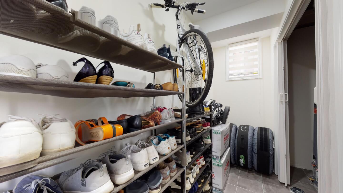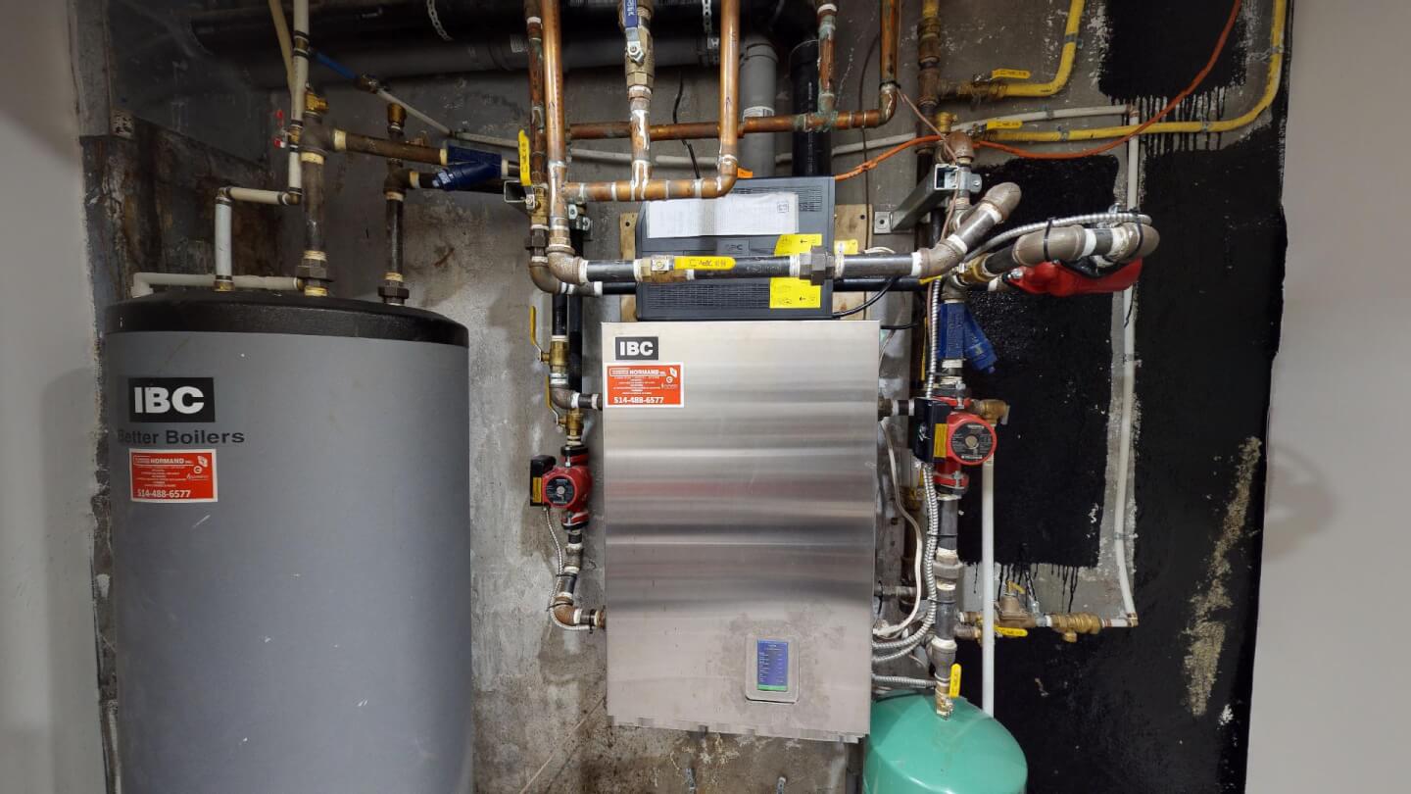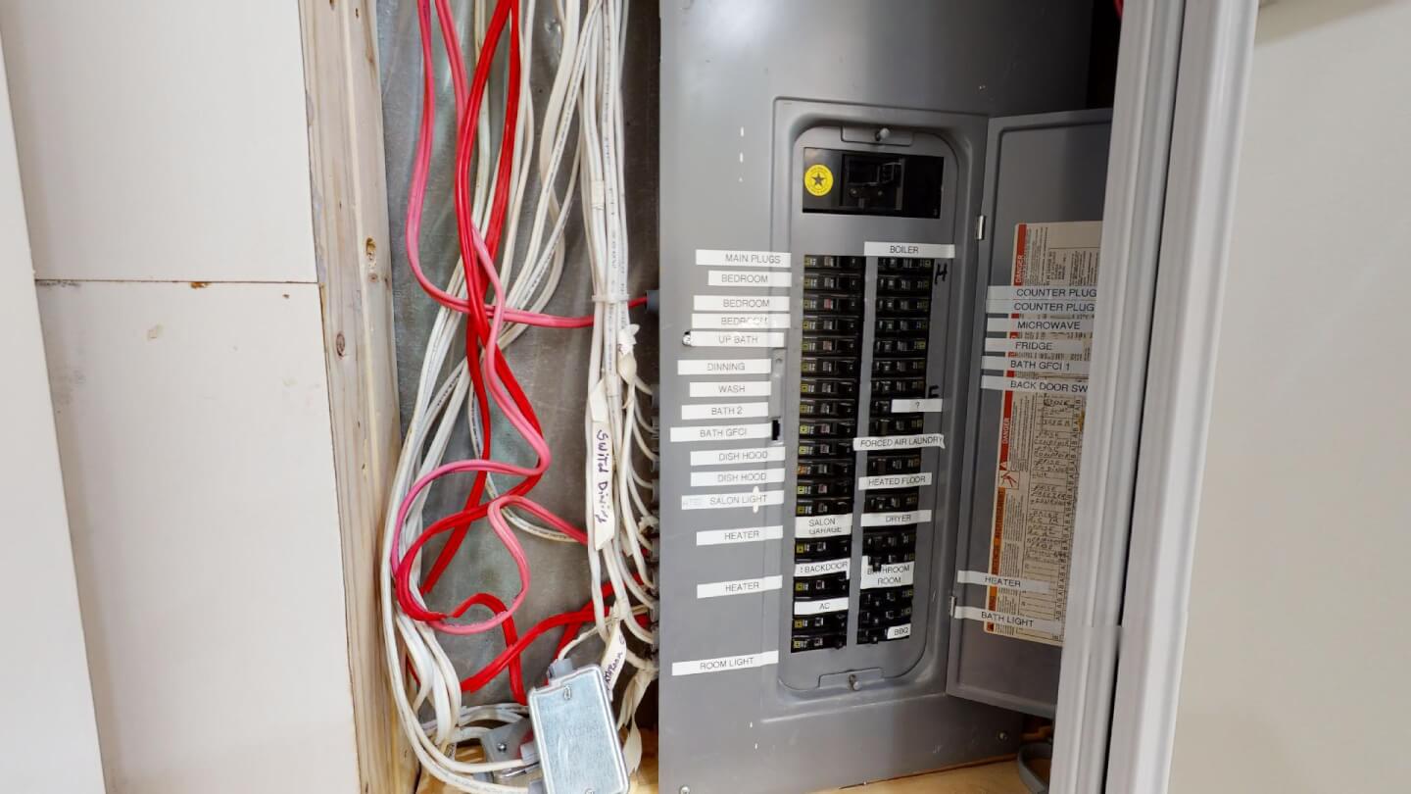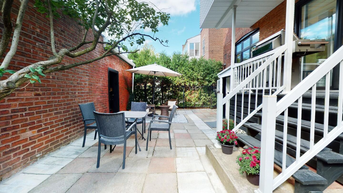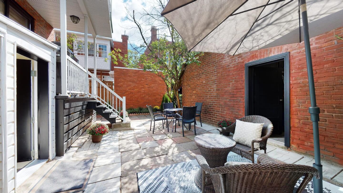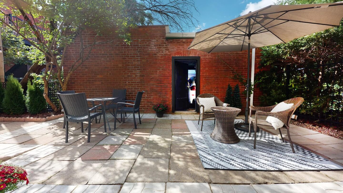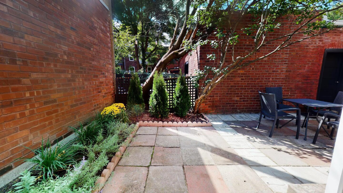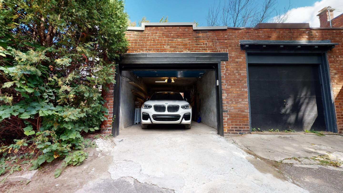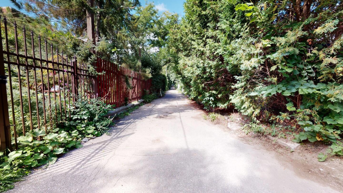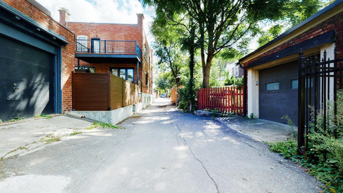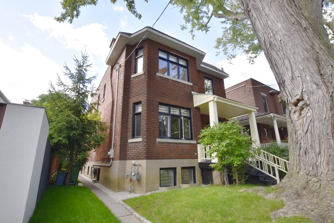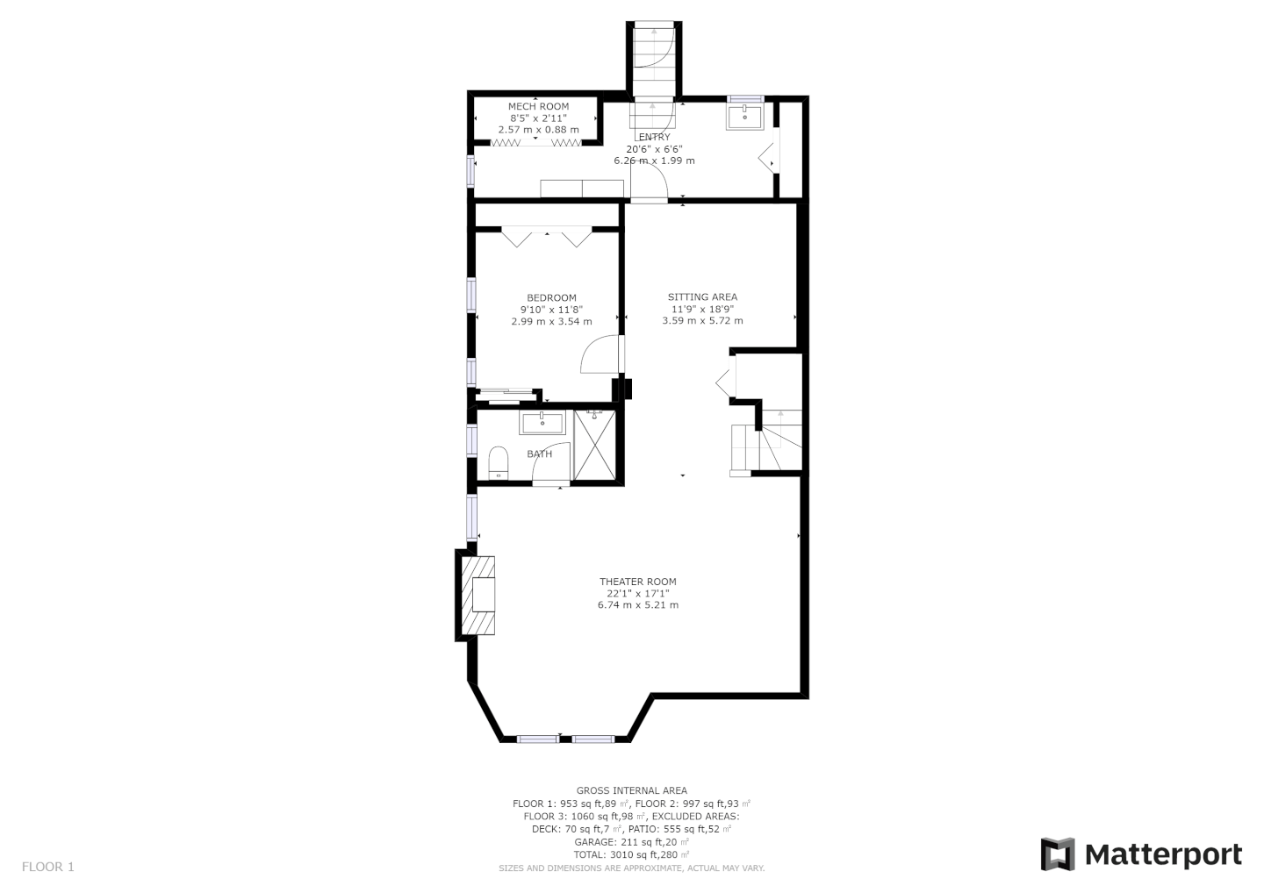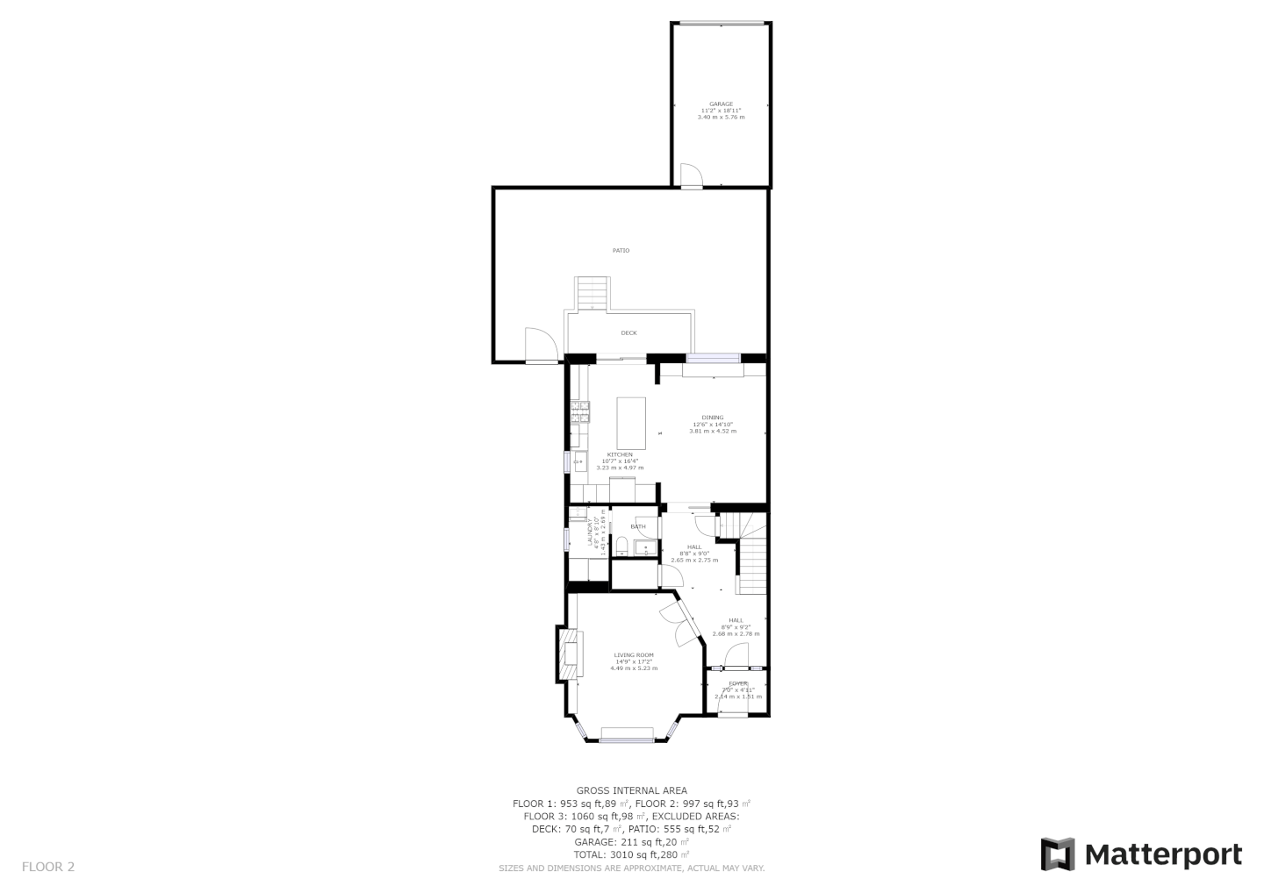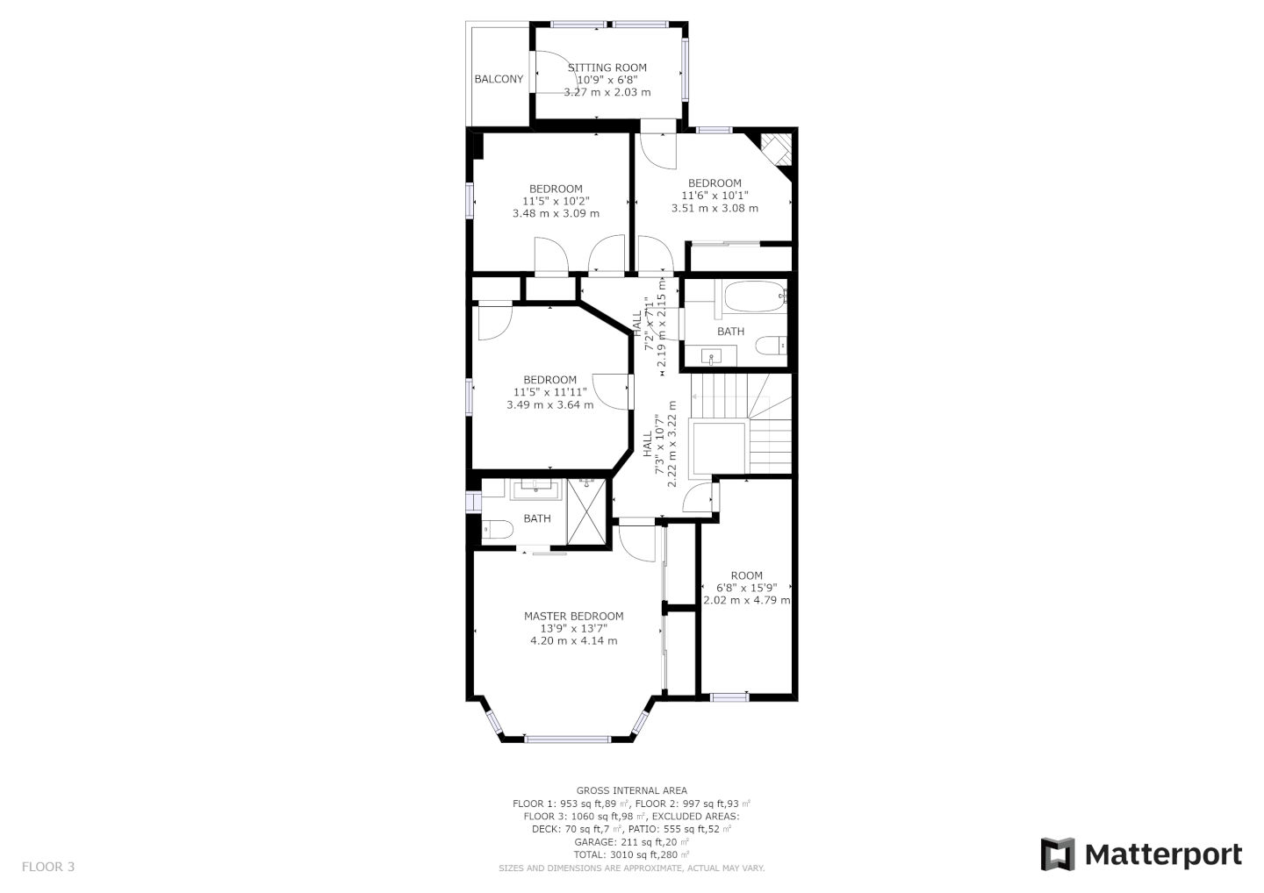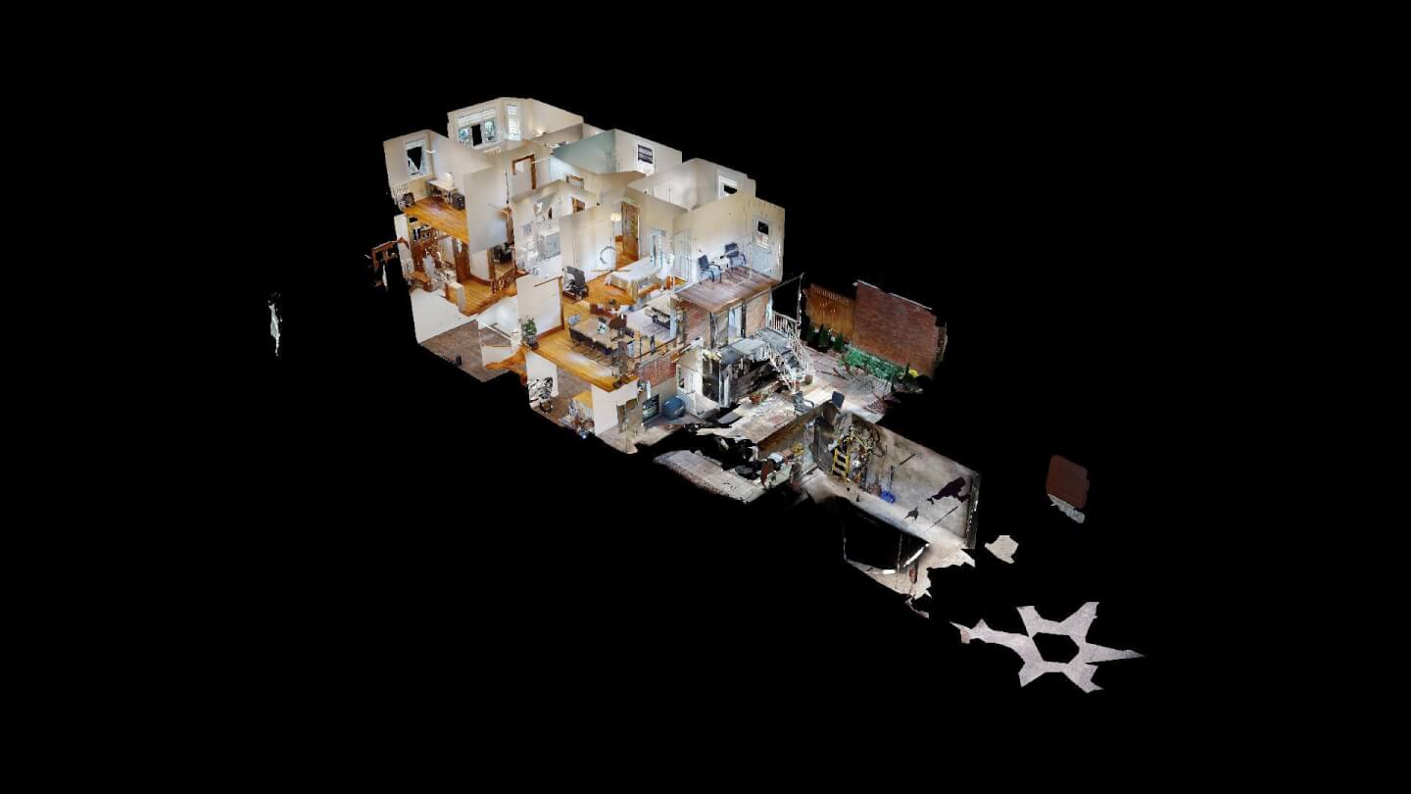Online Visit


















































































A unique and prestigious detached 1924 home, in the heart of the Monkland Village. Outstanding and extensively renovated in 2018, this 4+1-bedroom home + office on 2nd floor, has an elegant living room, Bay window, gas fireplace, spacious dining with ceiling beams overlooking a gorgeous designer kitchen, 3 ½ bathrooms. In the basement is a large family room + gas fireplace, a GYM area, one bedroom, a bathroom and a mudroom with access to the urban garden and the garage. A beautiful property...exceptional in every aspect!
Details
206.10 m2 of GROSS living space // + 103 m2 in basement
*Based on the evaluation role of the City of Montreal
Technical aspects:
*ATTENTION* Major renovations in 2018
Oak floors with mahogany inserts & superb woodwork
Hardwood floors upstairs
Roof 2014, asphalt and gravel (done by previous owner)– 10-year warranty
Thermos hybrid Aluminium & PVC casement windows 2019
New electric garage door 2018
Plumbing mostly copper
New drains, 2018
Interior French drain by ADY Renovations, 2018
New basement concrete slab insulated with urethane
Electricity breakers 200 amps
100% new wires
Electric radiant ceramic floors in kitchen & master bedroom ensuite
A/C wall unit 2018
H.Q. (2019) = $660 ESTIMATE
Gas/hot water heating, high-efficiency furnace, December 2018
Gas hot water tank 2018
Gas stove, 2 gas fireplaces, BBQ, 2018
Energir (2019) = $2,551
Interior French drain by ADY Renovations, 2018
Urban garden / patio cement paving stones
Garage accessible by the alley
1st floor, oak floor with mahogany inserts
Ceiling height 9’-3’’
Elegant vestibule, Entrance hall with woodwork and glass
Spacious cross-hall plan
Prestigious living room with large bay window, gas fireplace
Large dining room with ceiling beams, 2 built-in cabinets, open to the kitchen
Splendid designed kitchen, shaker cabinets, quartz countertops, breakfast countertop, radiant ceramic floor
Urban garden, very private / Patio cement
Garage access
Powder room & adjacent the laundry room
2nd floor, hardwood floor
Ceiling height 8’-9’’
Landing with skylight & A/C wall unit
A spacious Master bedroom with its nice Bay window, an Ensuite bathroom on radiant heated ceramic floor plus wall to wall closets
1 -Adjacent to the master is an office
3 additional bedrooms, one of which with original corner fireplace, adjacent 3-season solarium & balcony
Main bathroom 2018 with skylight
Finished basement, floating floor
Ceiling height 7’-10’’
Family room with gas fireplace
GYM area or office
1 bedroom
Bathroom
Large entrance mud room, closets, access to the garden and garage
Garage access via the alley
Storage
Certificate of location 2018
Visits schedule
Sunday : 14 :00 – 18 :00
Monday : 15 :00 – 18 :00
Tuesday, Thursday, Friday : 10:00 – 11:00
Wednesday : 10:00 – 17:00
Saturday: 10:00-18:00
Servitudes of views # 3 528 001 and # 1 444 579
Inclusions: Fridge, stove, dishwasher, washer, dryer, microwave oven, A/C unit, all in as-is condition without warranties
Exclusions: 1st floor; 3 ceiling lights fixture; Dining room, entrance hall, vestibule entrance. Second floor: 3 Ceiling lights fixture; Master bedroom, solarium & stairway.
Before any physical visit to be granted;
1- A virtual tour or photos available on the MLS and Sergegabriel.com sites must be viewed
2- Be satisfied with the location by an outside visit where the property is located
3- Verify that the living area is suitable for the client’s needs
4- Ensure that your client holds a mortgage approval +/- synonym of the requested price
5- Electronically signed COVID-19 form from the visitor & 1 accompanying broker
6- Wearing of gloves or hands disinfecting just before entering and masks are obligatory
7- No children are allowed
8- No usage of the toilet; no door and/or drawer to be handled by any visitors other than Listing Broker.
3 + ½ Bathroom(s)
Ensuite: 1
Powder room: 1
Bathroom: 2
5 Bedroom(s)
Which one is an office adjacent to the Master bedroom + 6th bedroom in finished basement
1 Parking Space(s)
Interior: 1
Access from the alleyway
Basement
Finished basement, floating floor Ceiling height 7’-10’’ Family room with gas fireplace GYM area or office 1 bedroom Bathroom Large entrance mud room, closets, access to the garden and garage
Fireplace
2 gas fireplaces
Living space
206 m2 / 2218 ft2 gross
Lot size
257 m2 / 2766 ft2 net
Expenses
Gaz: 2552 $
Electricity: 660 $
Municipal Tax: 8 768 $
School tax: 1 085 $
Municipal assesment
Year: 2020
Lot value: 269 100 $
Building value: 898 200 $
This is not an offer or promise to sell that could bind the seller to the buyer, but an invitation to submit promises to purchase.
 5 524 634
5 524 634
