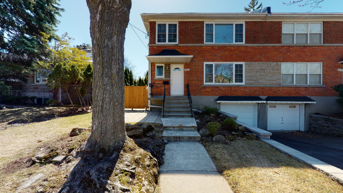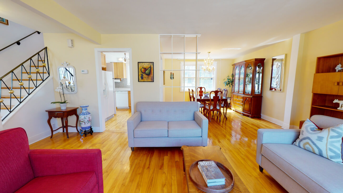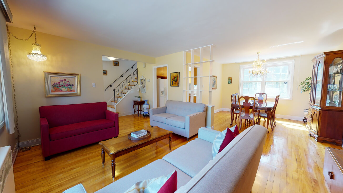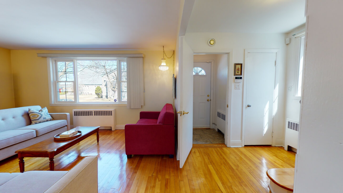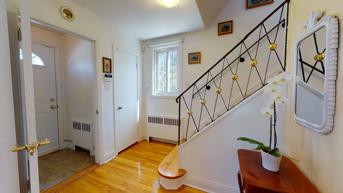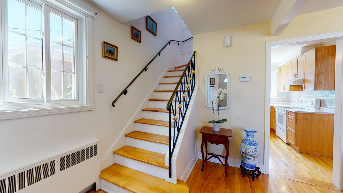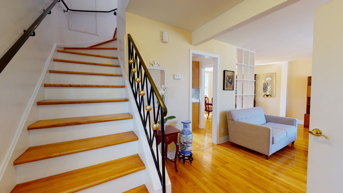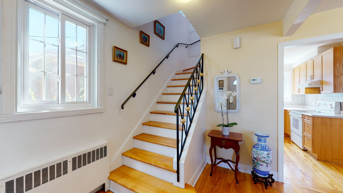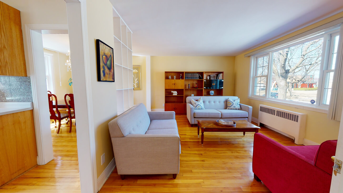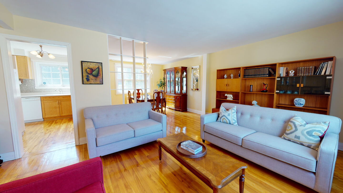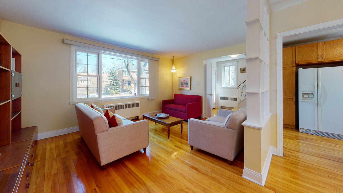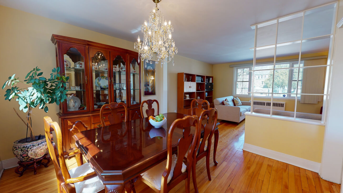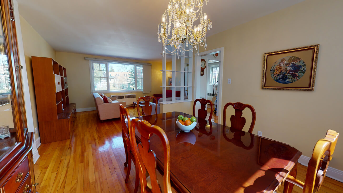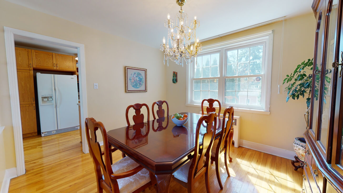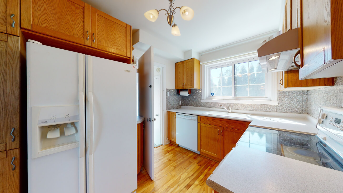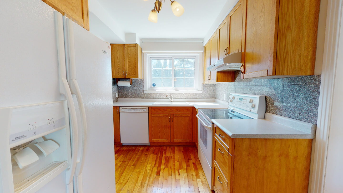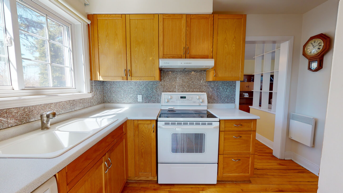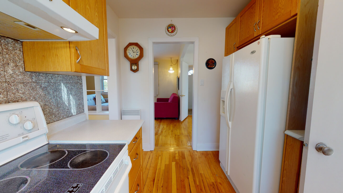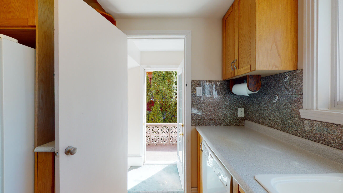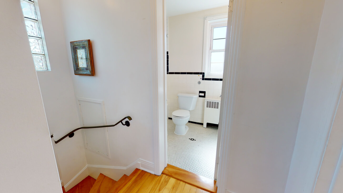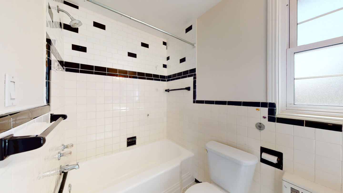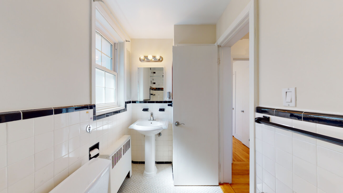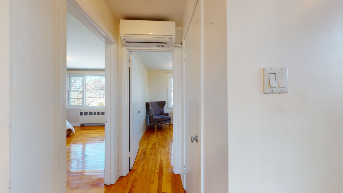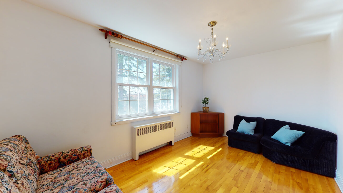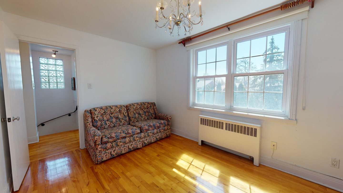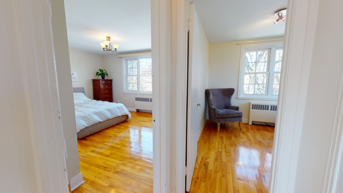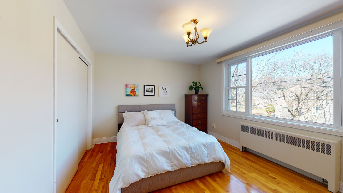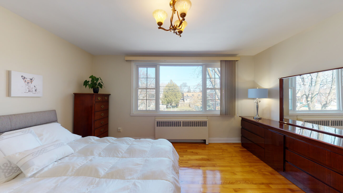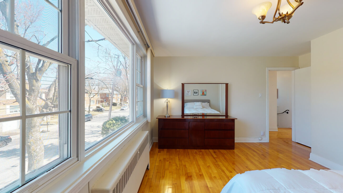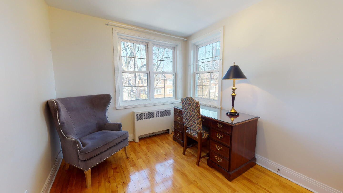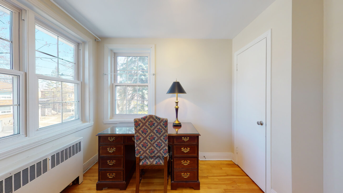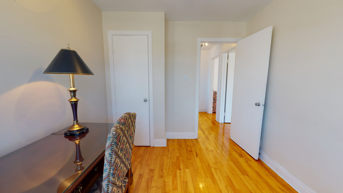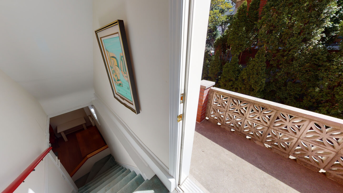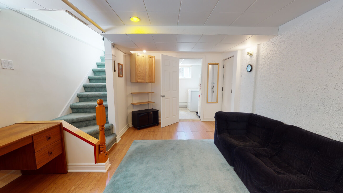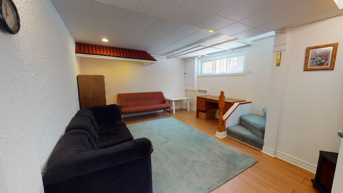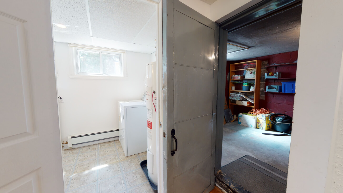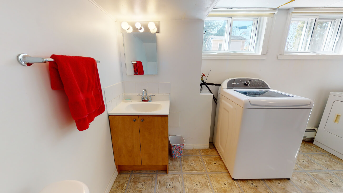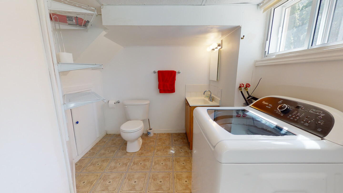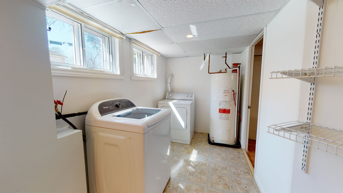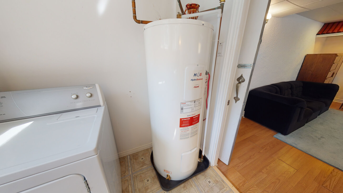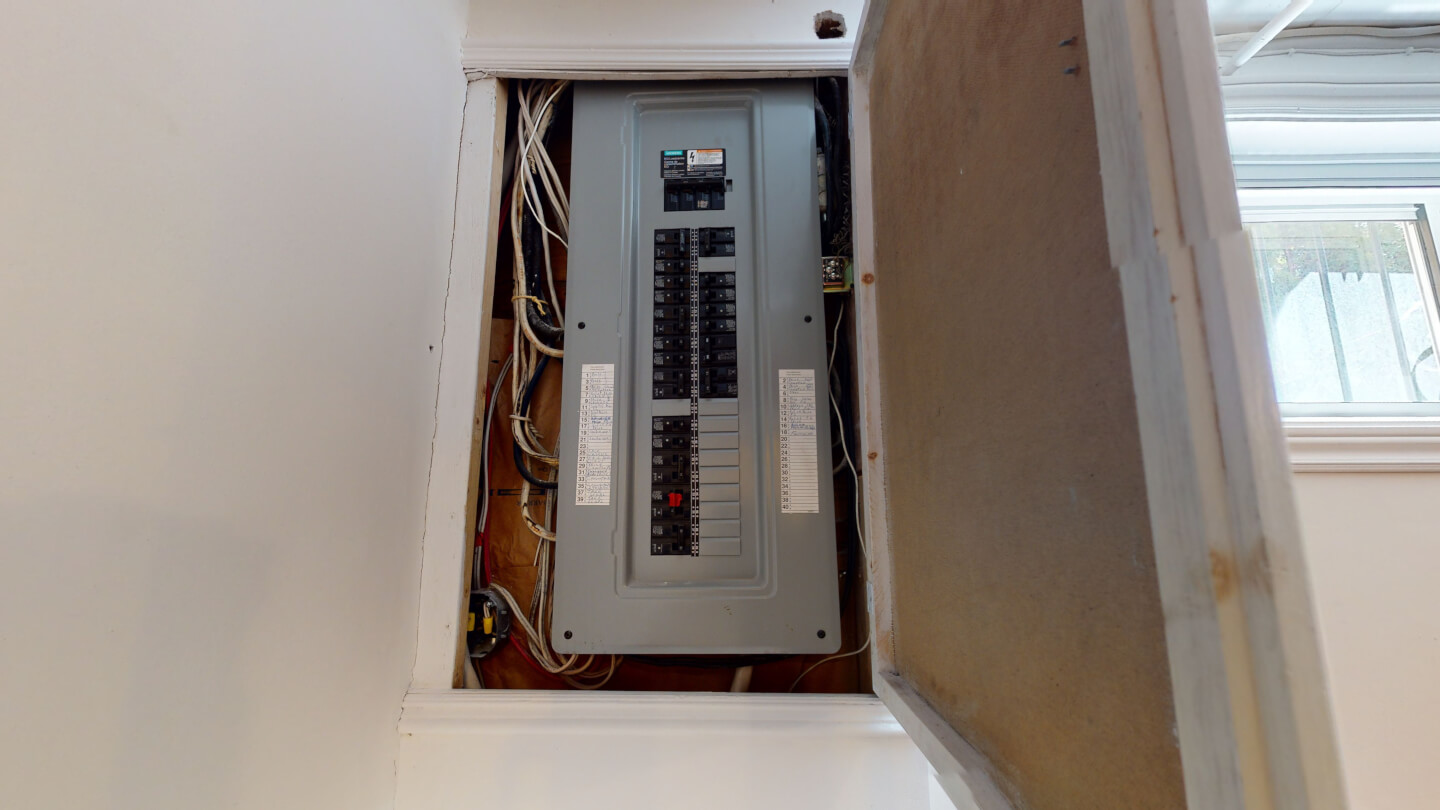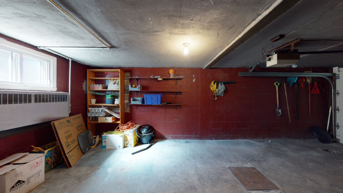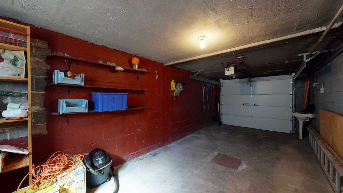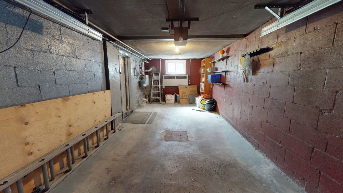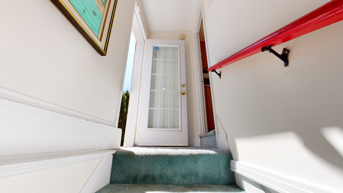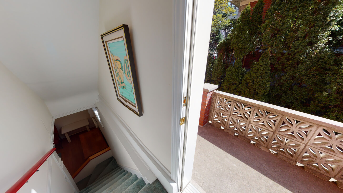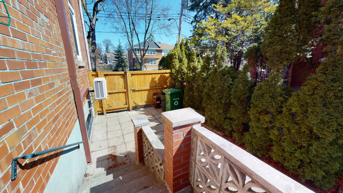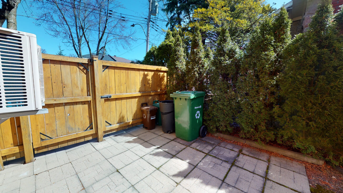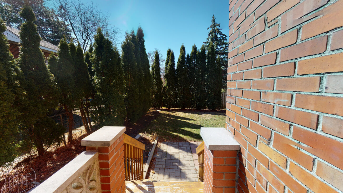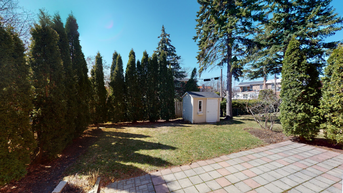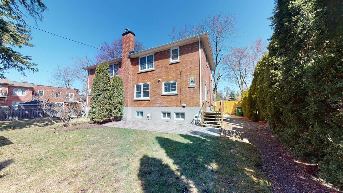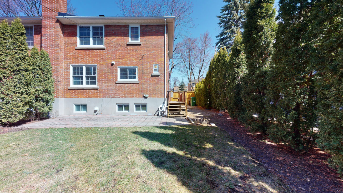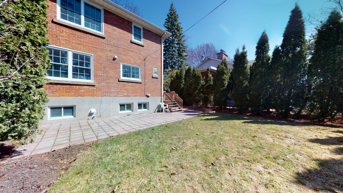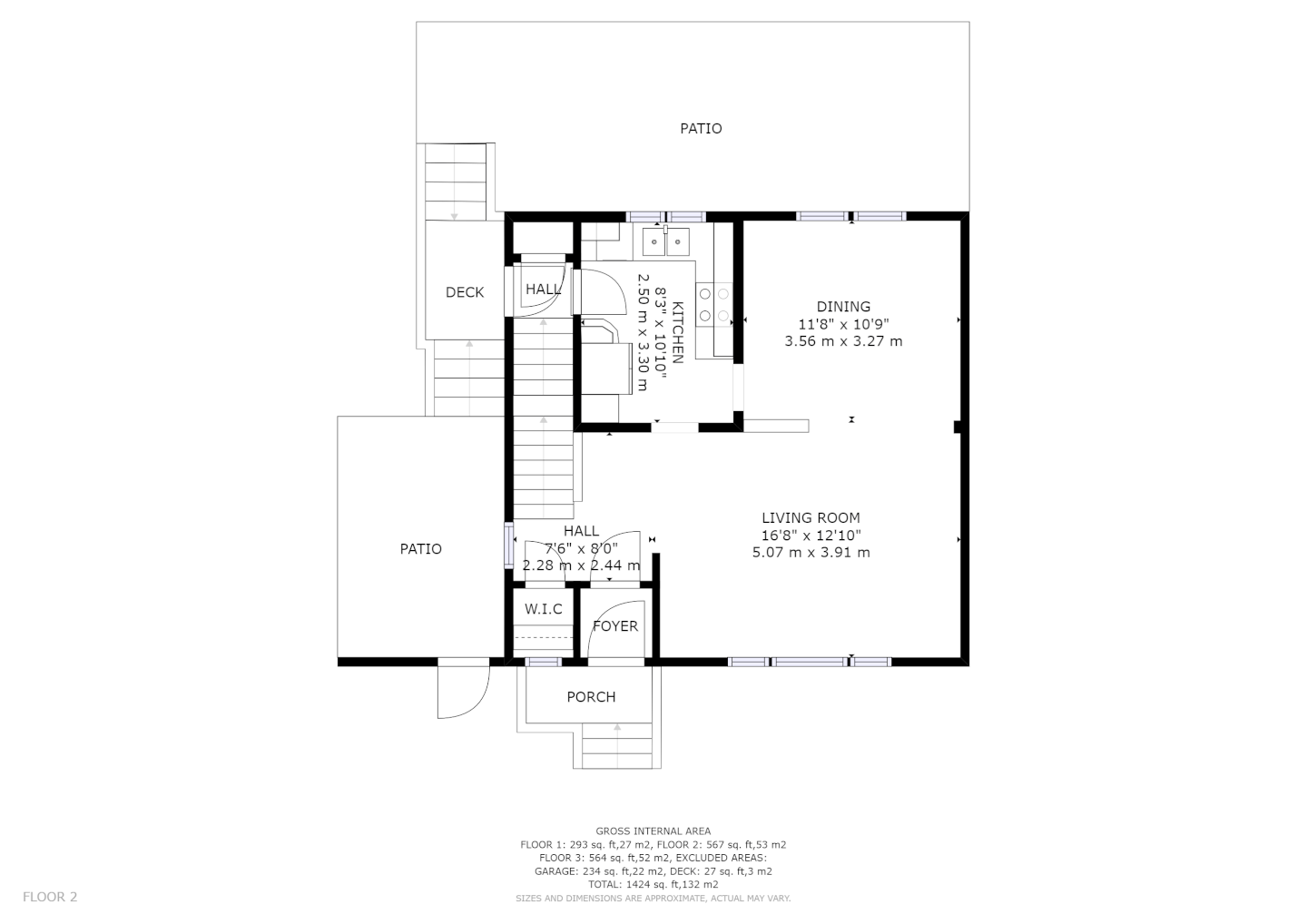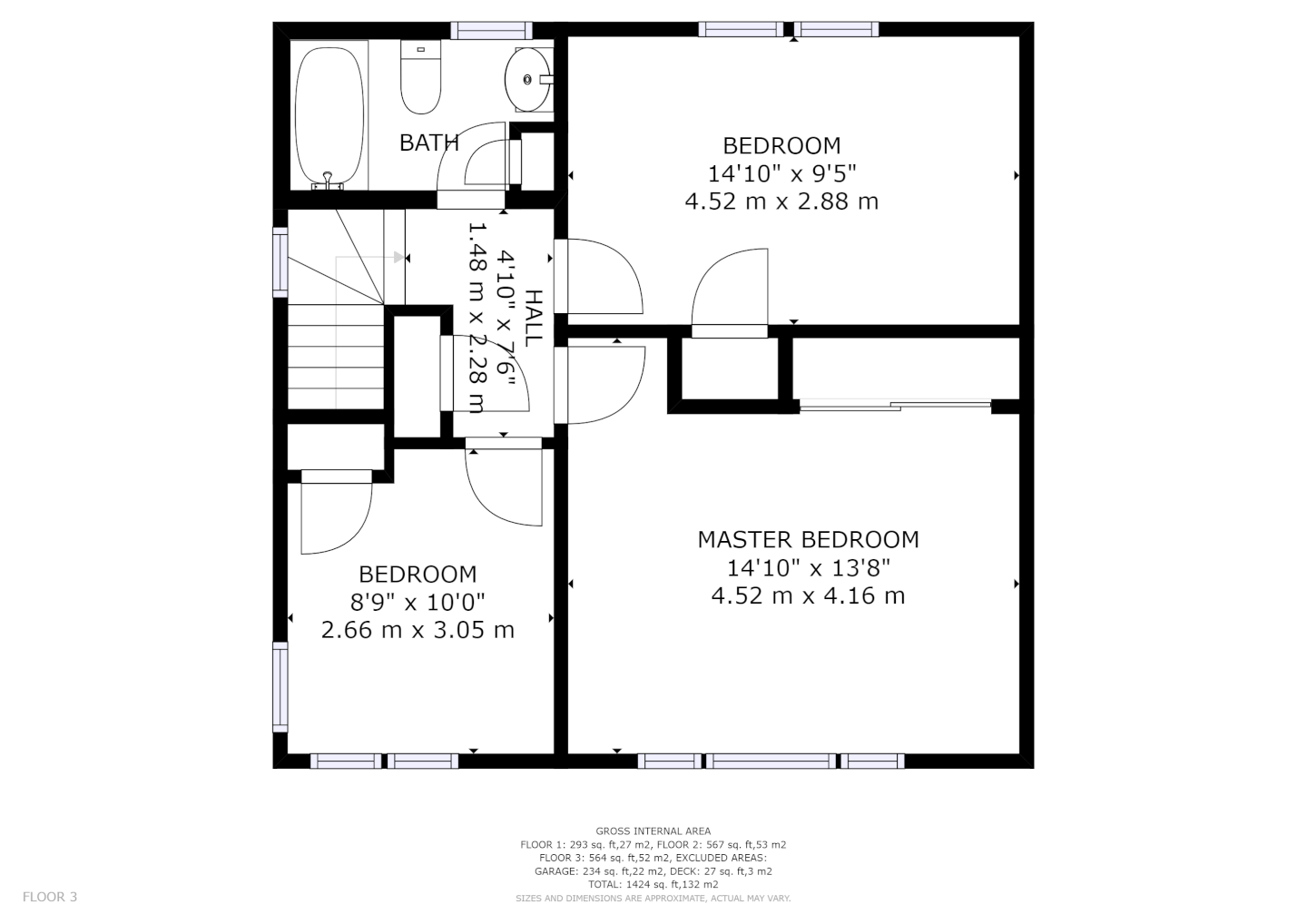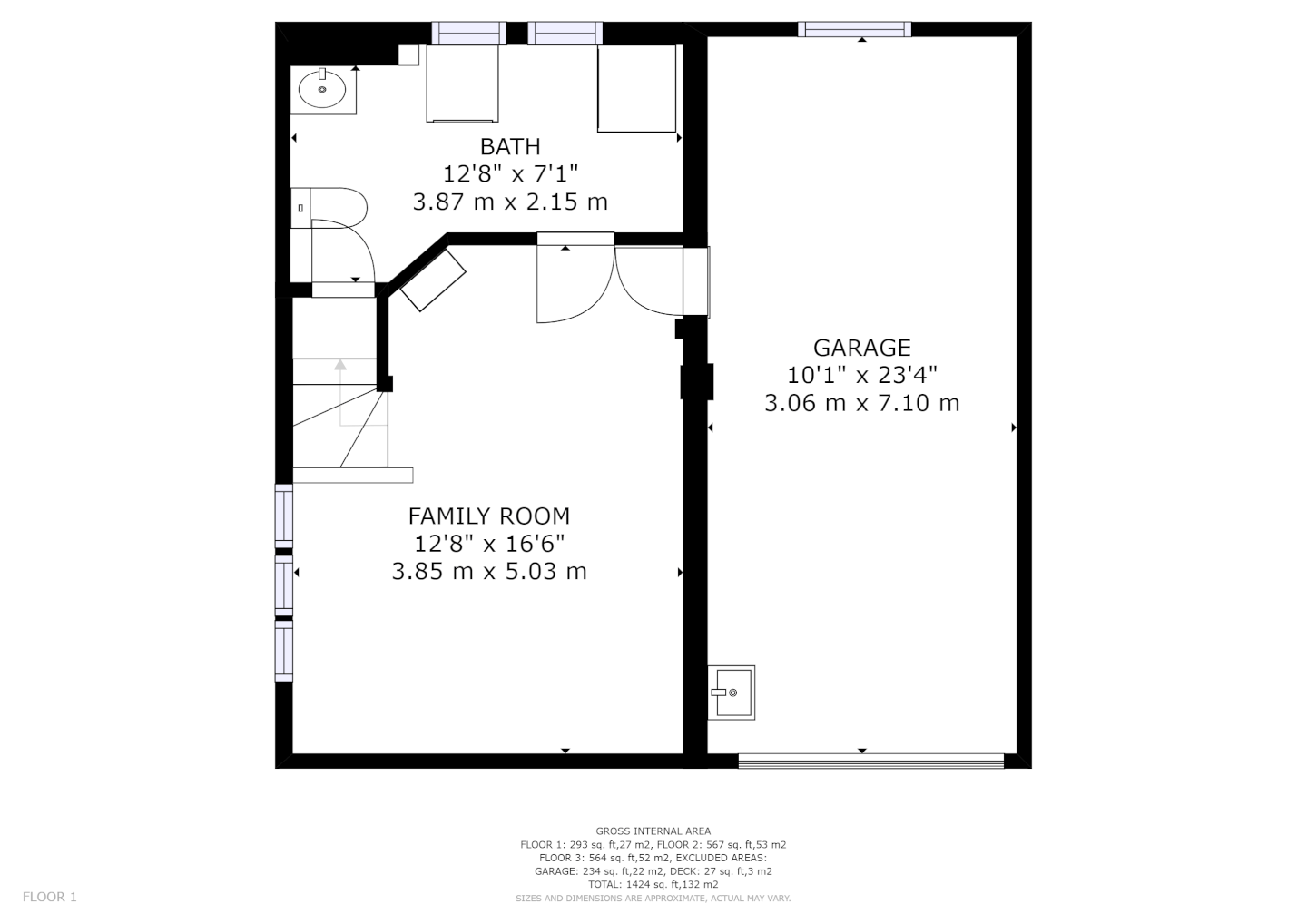Online Visit
























































Adorable and well-maintained 3-bedroom home on a dead-end street. Super bright and cozy, it will amaze you! Facing a church, steps to the school & to Coronation Park. All renovations done since 2005, kitchen, windows etc. Finished basement family room, powder room/laundry, garage + parking. Lovely western exposure garden.
Details
116.10 sq. m. (1,248 sq. ft.) of GROSS living space + 58.05 sq. m. in basement (family, powder/laundry room and garage)
*Based on the City of Montreal evaluation role
Technical aspects:
Hardwood floors
Roof +10 years – no documents available
Recent Thermos PVC guillotine windows
Plumbing mostly copper
Electricity breakers 200 amps
Electric / hot water heating, furnace & some convectairs
Electric hot water tank, 2015
A/C wall unit Thermo Pump 2020
H.Q. (2020) = $2,171
Front parking and garage, automatic door and interior access
Garage 23’ x 10’ + ceiling height 7’-1’’
Shed
Patio, cement terrace at garden level
1st floor, hardwood floor
Ceiling height 8’-1’’
Entrance hall
Living room, large windows - open to dining room
Dining room, large windows - ideally patio doors
Impeccable 2005 kitchen, oak cupboards and wood floor
2nd floor, hardwood floor
Ceiling height 7’-11’’
Landing with 2020 A/C thermo pump wall unit
Bathroom, impeccable
3 bedrooms
Finished basement, floating floor
Ceiling height 7’-1’’
Family room
Combined powder room and laundry.
Certificate of location 2004. A new one will follow.
Servitude of right of view # 906 305
THE SIGNATURE OF THE DEED OF SALE AND THE DATE OF OCCUPANCY WILL ONLY BE DETERMINED WHEN THE ESTATE DOCUMENTS ARE PUBLISHED.
THE PROPERTY WILL BE OFFERED FOR SALE ON CENTRIS/MLS FOR A PERIOD OF 1 WEEK BEFORE RESPONDING TO OFFERS.
Following Premier Legault’s COVID directives, potential buyers and their broker must sign a COVID form. Before any physical visit is to be granted, they must also attest to the following below.
Duration of visits maximum 15 minutes
1- A virtual tour & photos on the MLS & broker's Web site prior to the visit
2- Be satisfied with the location, by an outside drive by where the property is located.
3- Verify that the living area is suitable for the client's needs.
4- Ensure that your client holds a mortgage approval +/- synonym of the requested price (seller’s may insist on having a copy)
5- Electronically signed COVID-19 form from the visitor & 1 accompanying broker
6- Wearing of masks and disinfectant on hands prior to entering the house in front of the listing broker) is obligatory
7- No children of ANY age will be allowed in.
8- No usage of the washroom; no door and/or drawer to be handled by any visitors other than by the listing broker.
If no reception by EMAIL of a signed COVID-19 form PRIOR to the visit, the visit will need to be rescheduled.
***Please note the last physical visit is 18:00***
1 + ½ Bathroom(s)
Powder room: 1
Bathroom: 1
3 Bedroom(s)
2 Parking Space(s)
Interior: 1
Exterior: 1
Front parking and garage, automatic door and interior access Garage 23’ x 10’ + ceiling height 7’-1’’
Basement
Finished basement, floating floor Ceiling height 7’-1’’ Family room Combined powder room and laundry.
Living space
116 m2 / 1249 ft2 gross
+ 58.05 sq. m. in basement (family, powder/laundry room and garage) *Based on the City of Montreal evaluation role
Lot size
275 m2 / 2962 ft2 net
Expenses
Electricity: 2171 $
Municipal Tax: 3 537 $
School tax: 422 $
This is not an offer or promise to sell that could bind the seller to the buyer, but an invitation to submit promises to purchase.
 5 528 598
5 528 598
