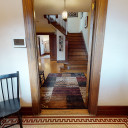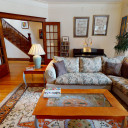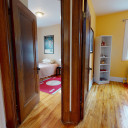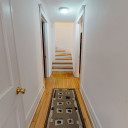Online Visit





















































































A classical and elegant home including 5 bedrooms, 2 bathrooms and 2 powder rooms. Corner property flooded with natural light. Large cross-hall plan entrance, elegant living room, large dining room and renovated kitchen with dinette area. The basement includes a family room, powder room, and lots of storage. Nice fenced-in perennial garden with natural stone dining area and irrigation system. Close to Marianopolis, Villa-Maria Metro station and Monkland Village.
Details
208.1 sq. m. (2,240 sq. ft.) of GROSS living space // +104.05 sq. m. (1,120 sq. ft.) in basement
*Based on the City of Montreal evaluation role
Technical aspects:
Oak floors and superb woodwork
Main roof tar and gravel 2019 – 10-year warranty
Superb original leaded interior windows, exterior 2013
Plumbing mostly copper
Irrigation system
Electricity breakers 200 amps
Gas / hot water heating, high-efficiency furnace 2013
Gas Hot Water tank
Énergir (2021) = $1,986
H.Q. (2019) = $523
2 original fireplaces 1930
Juliet balcony at the rear
1st floor, oak floor
Ceiling height 9’-3’’
Spacious cross-hall plan entrance, beautiful woodwork
Living room, leaded glass original bay windows, original 1930 fireplace
Large dining room
Kitchen 2008 with dinette area, melamine cabinets, double door, access to fenced-in garden (natural stone dining area and perennials)
Powder room adjacent to the dinette
2nd floor, hardwood floors
Ceiling height 9’-4’’
Landing with skylight, A/C wall unit
Family bathroom 2010, ceramic floor, skylight
5 bedrooms, of which Master bedroom with Ensuite bathroom and rear one with Juliet balcony
Finished basement, hardwood floor
Ceiling height 7’-7’’
Large Family room, original 1930 fireplace
Powder room / laundry
Unfinished basement, cement floor
Large storage area, possibility to create office or extra bedroom as per your needs, access to garden
Mechanical room
Certificate of location 2004. A new one to come.
All fireplaces need to be verified by the buyer and are sold without any warranty with respect to their compliance with applicable regulations and insurance company requirements.
Servitude of reciprocal right of view # 4 165 578
Inclusions: All appliances (oven fan defective), all light fixtures, all in as-is condition
Exclusions: Main bathroom cabinet and mirror
***24 Hours’ NOTICE / Last visit 6:00 PM Thank you***
2 + 2 x ½ Bathroom(s)
Ensuite: 1
Powder room: 2
Bathroom: 1
5 Bedroom(s)
Fireplace
2x 1930 original fireplaces
Living space
208 m2 / 2239 ft2 gross
+104.05 sq. m. (1,120 sq. ft.) in basement *Based on the City of Montreal evaluation role
Lot size
196 m2 / 2111 ft2 net
Expenses
Gaz: 1986 $
Electricity: 523 $
Municipal Tax: 8 450 $
School tax: 1 027 $
Municipal assesment
Year: 2019
Lot value: 241 500 $
Building value: 900 100 $
All fireplaces need to be verified by the buyer and are sold without any warranty with respect to their compliance with applicable regulations and insurance company requirements
This is not an offer or promise to sell that could bind the seller to the buyer, but an invitation to submit promises to purchase.
 5 444 128
5 444 128










































































































































































