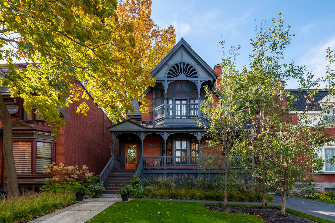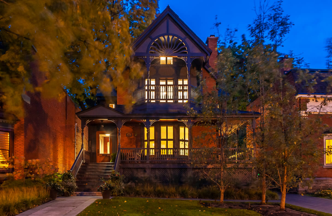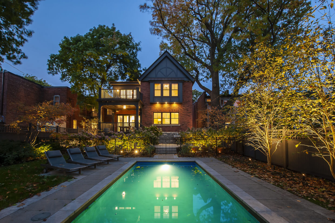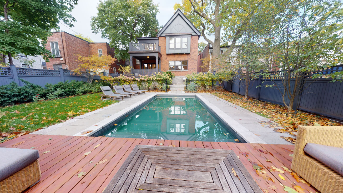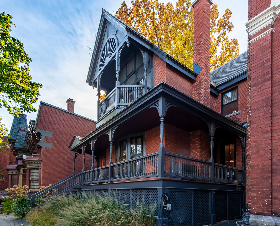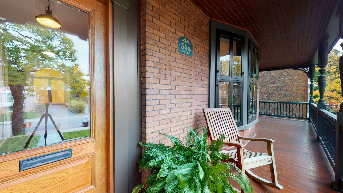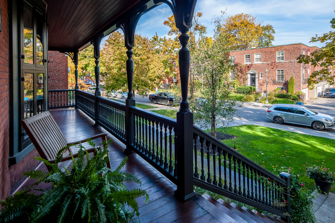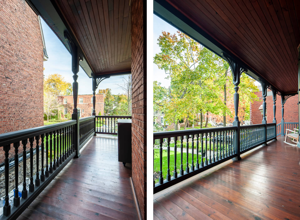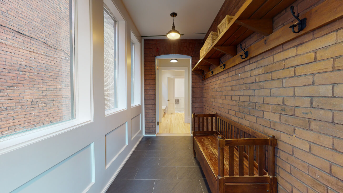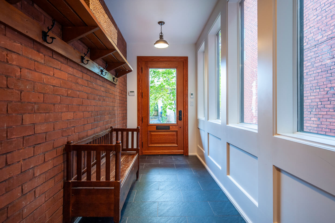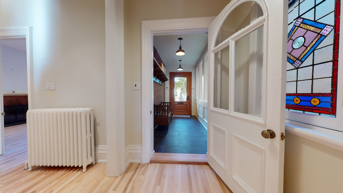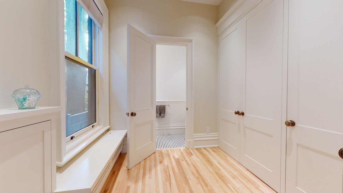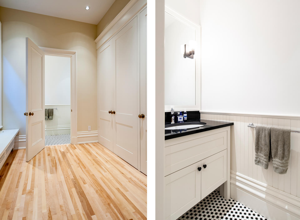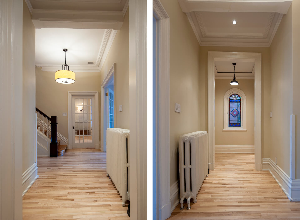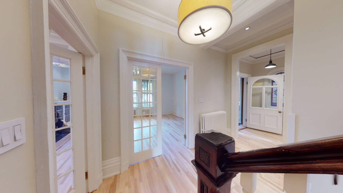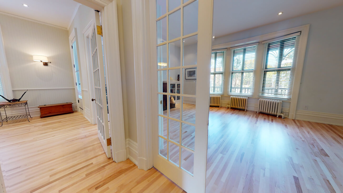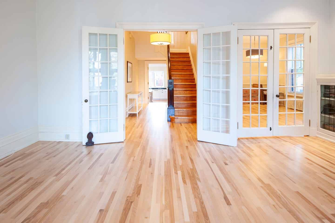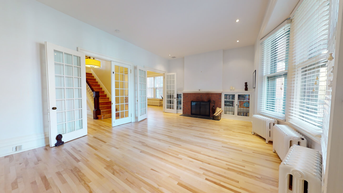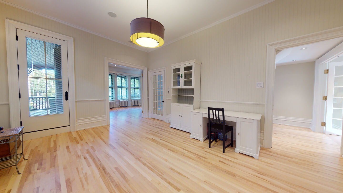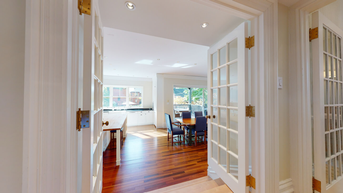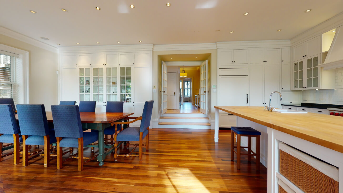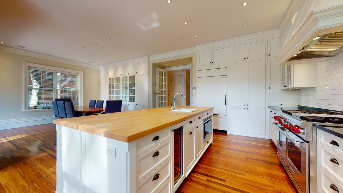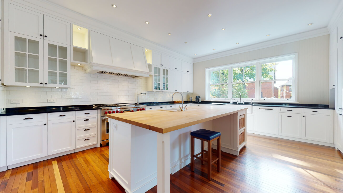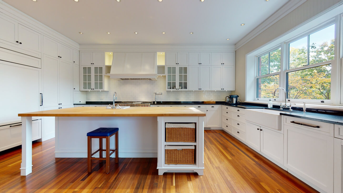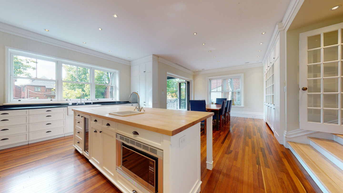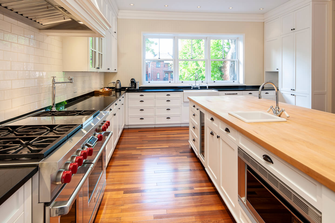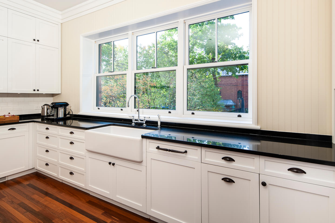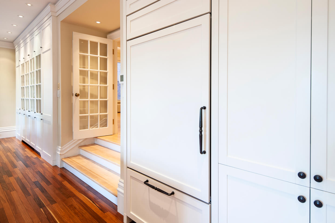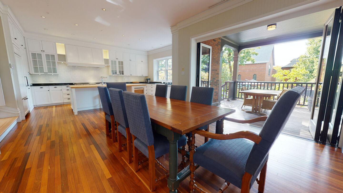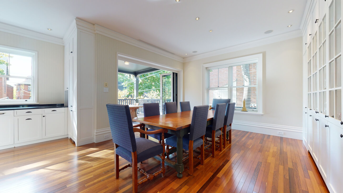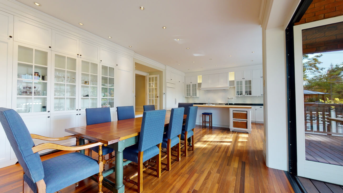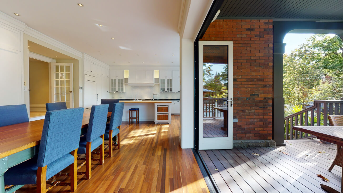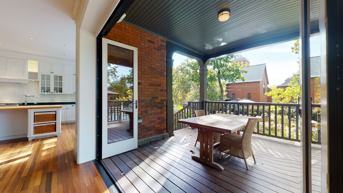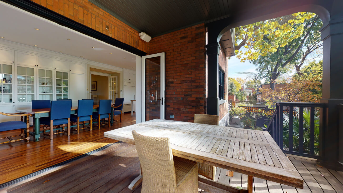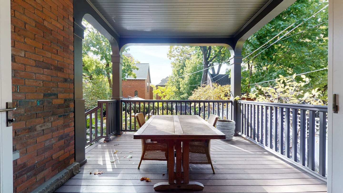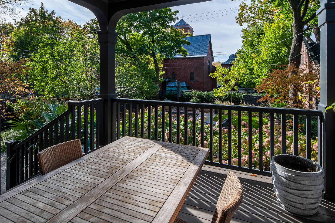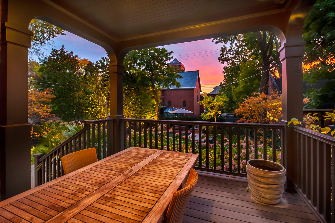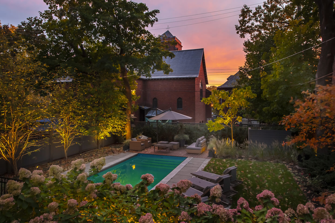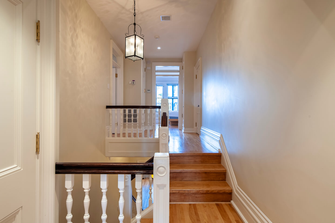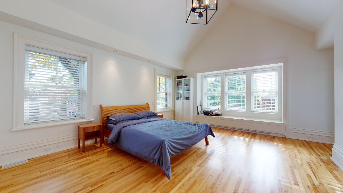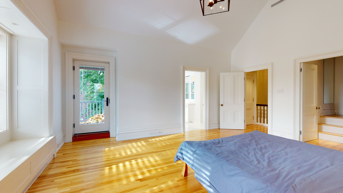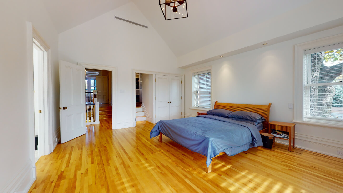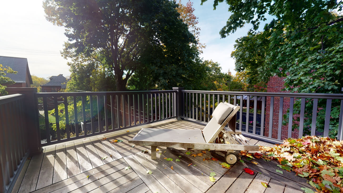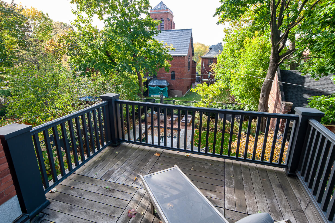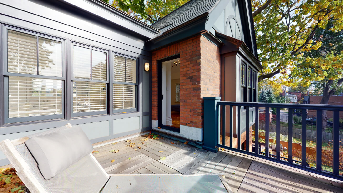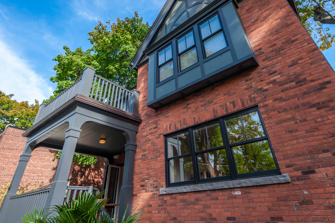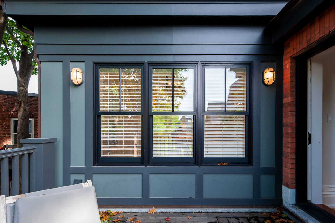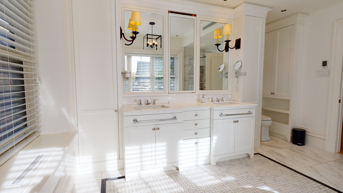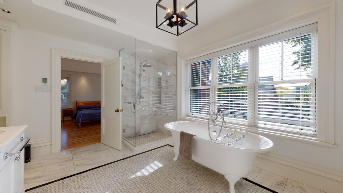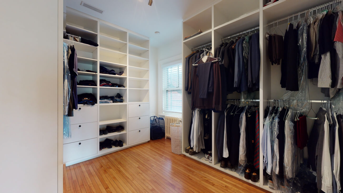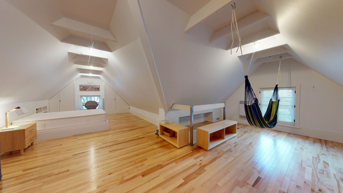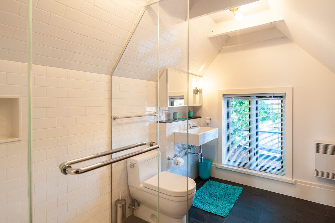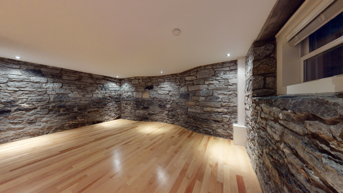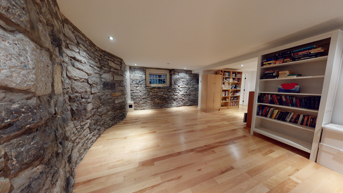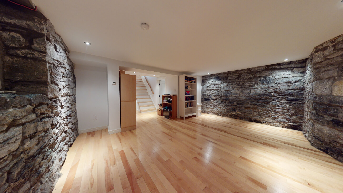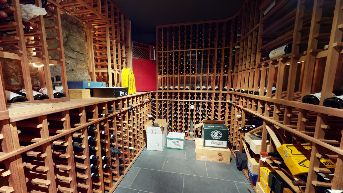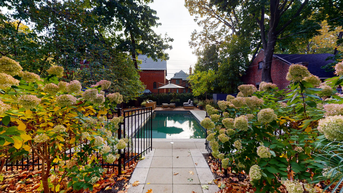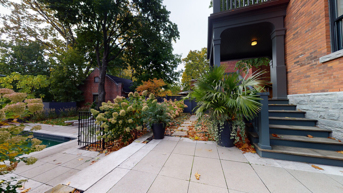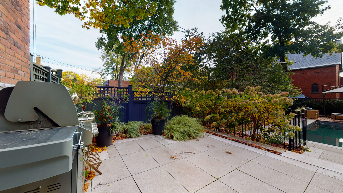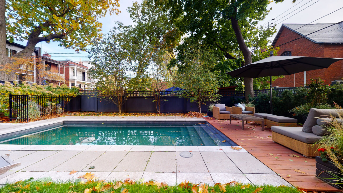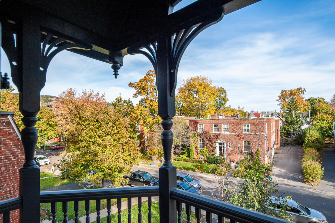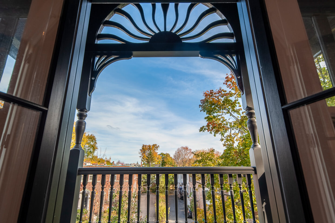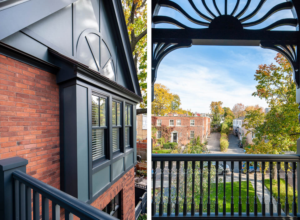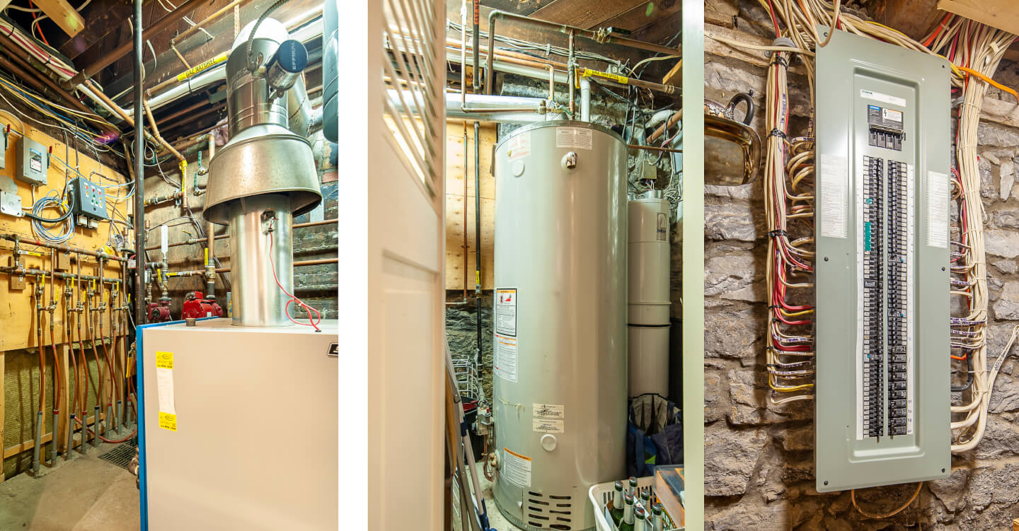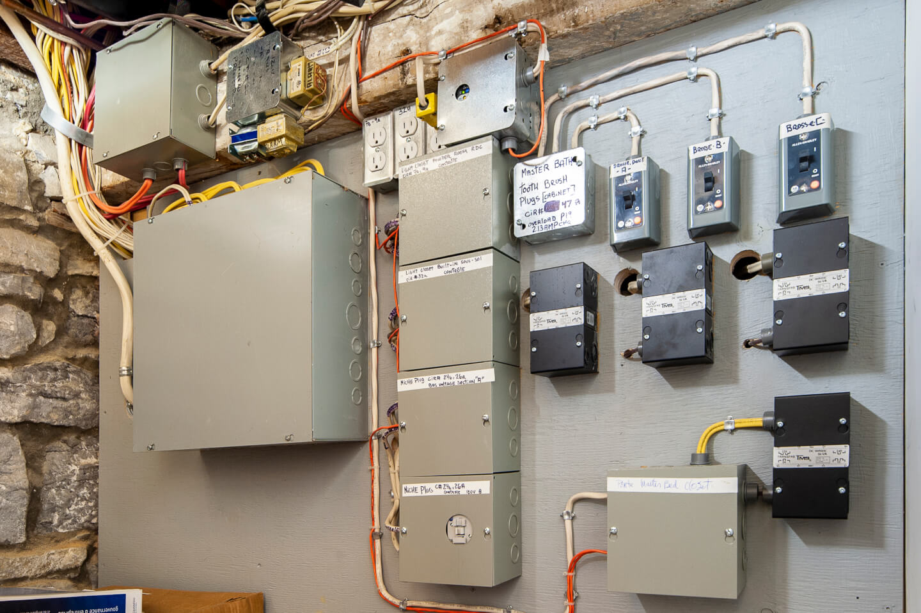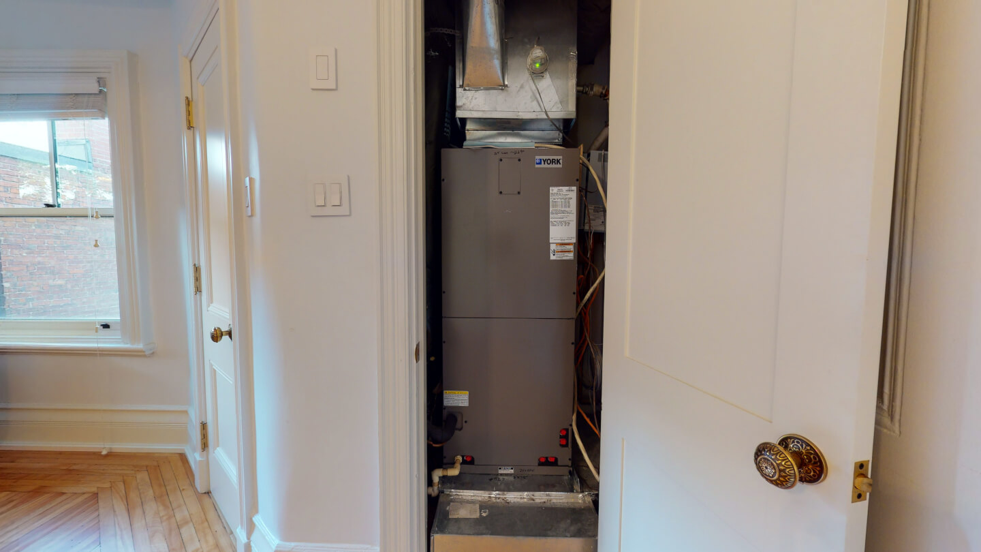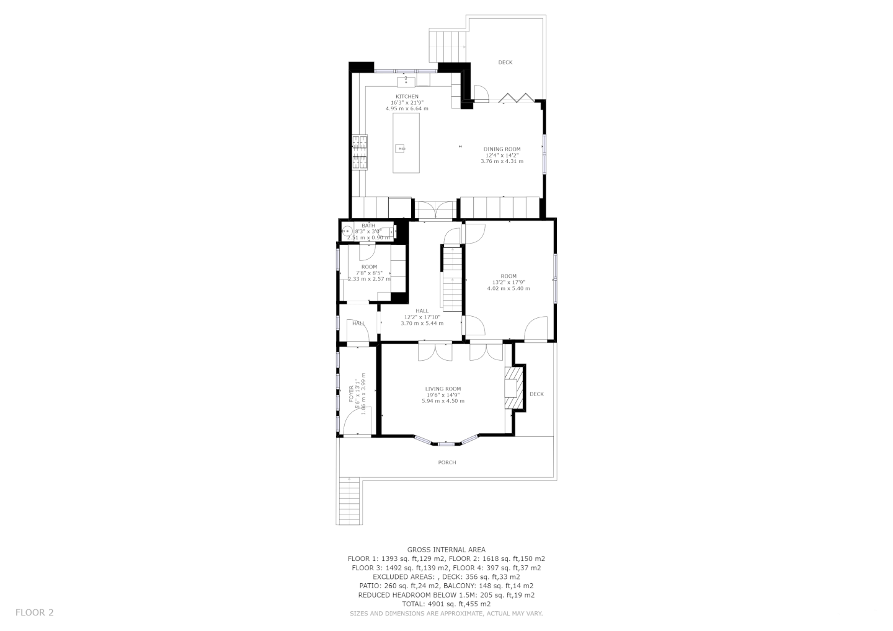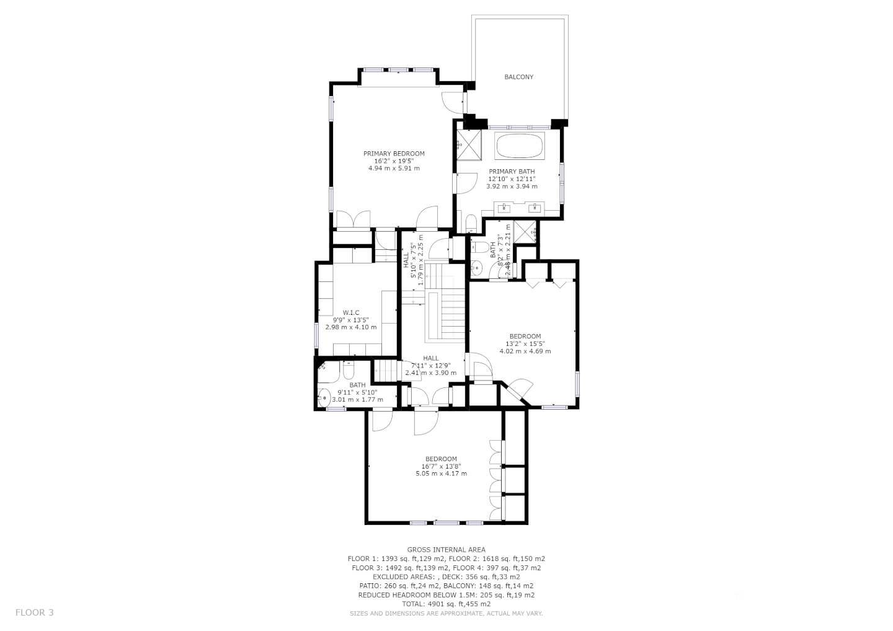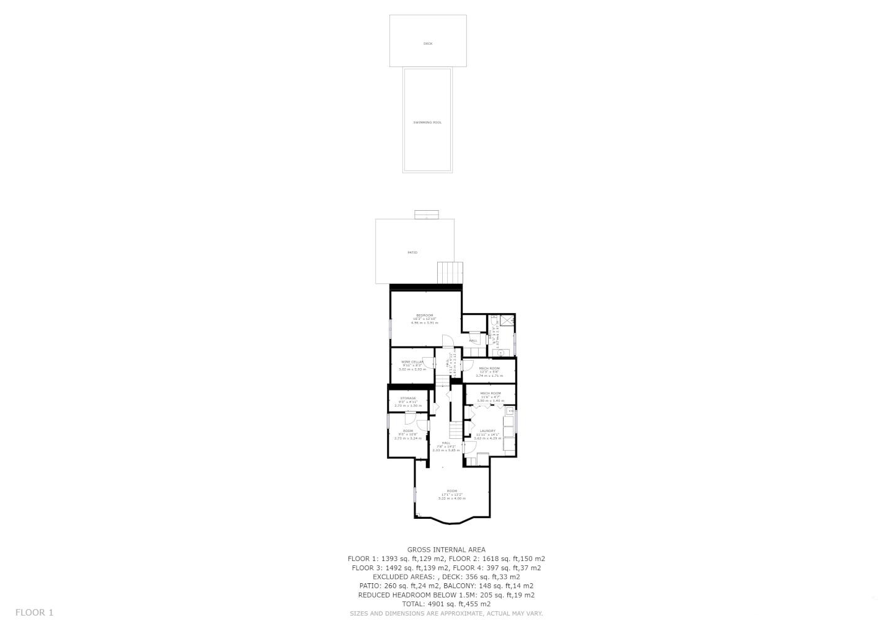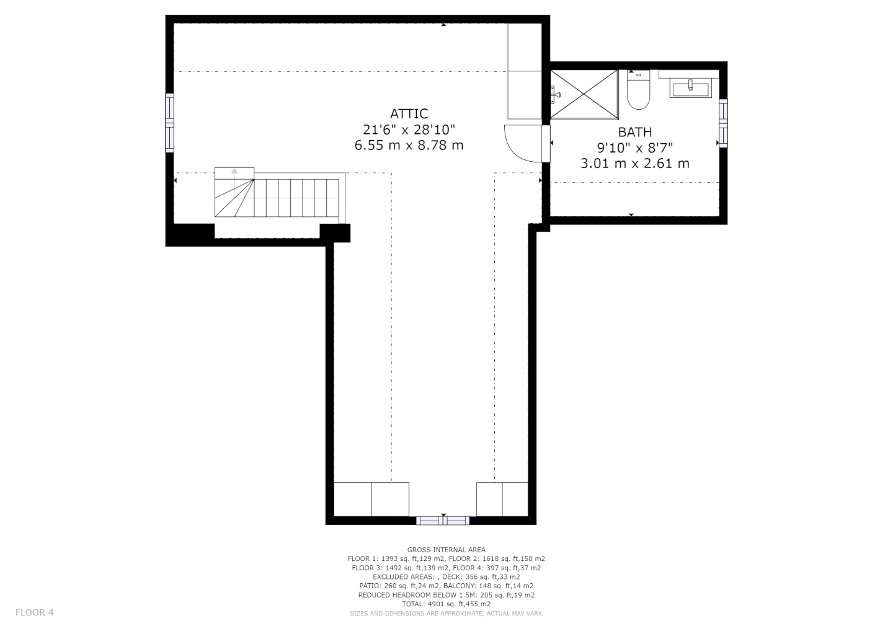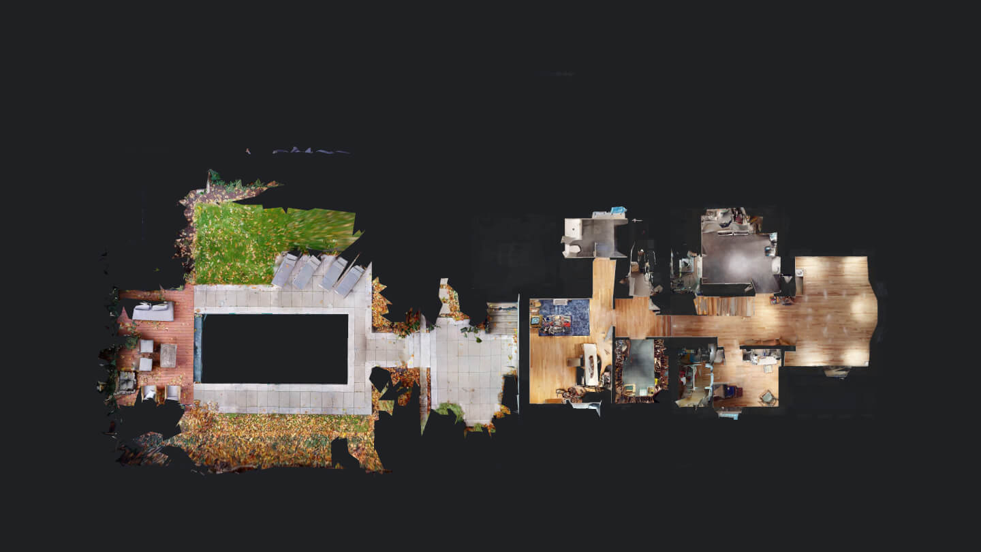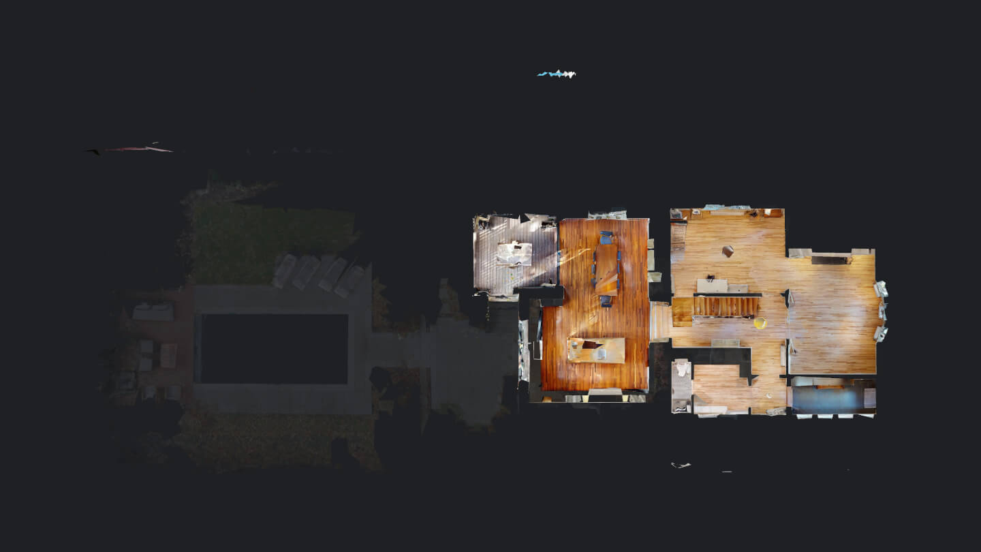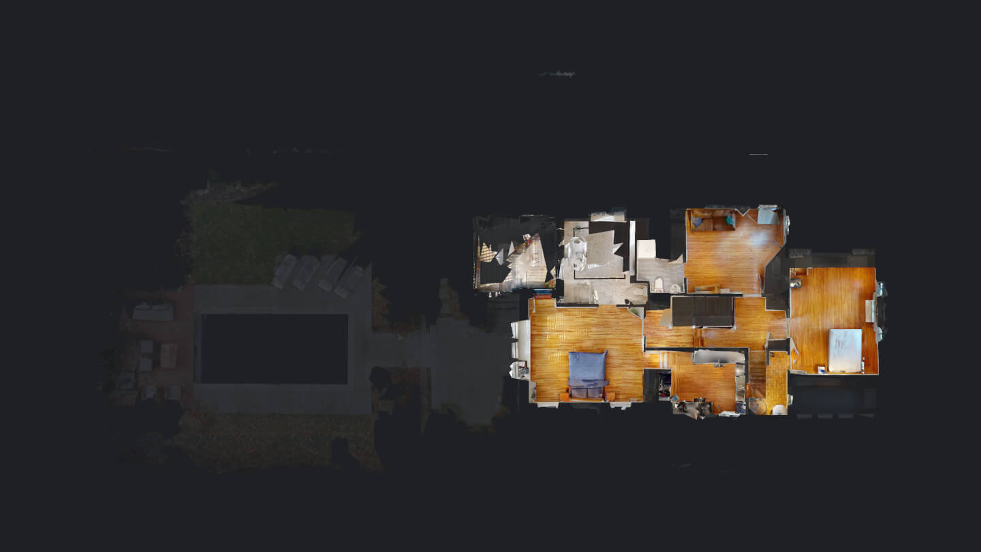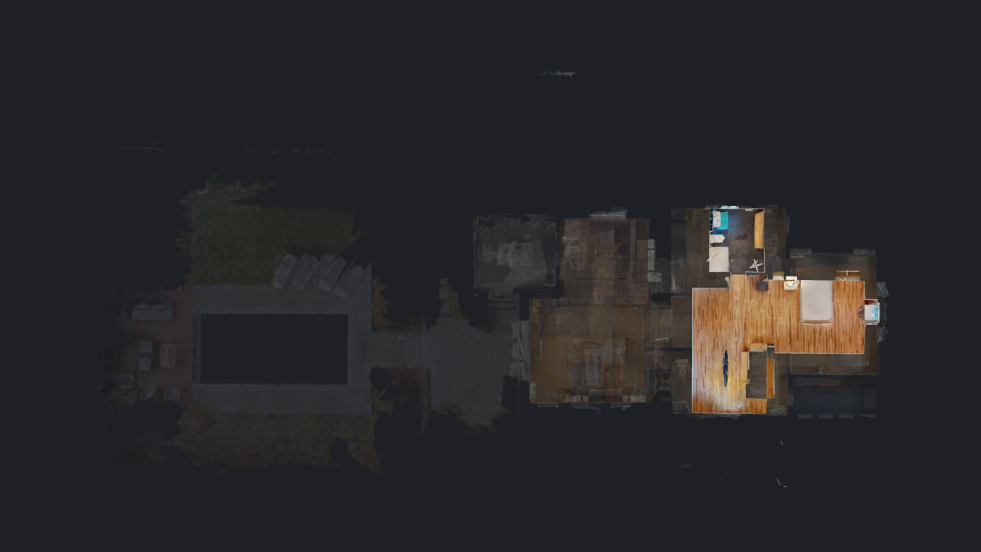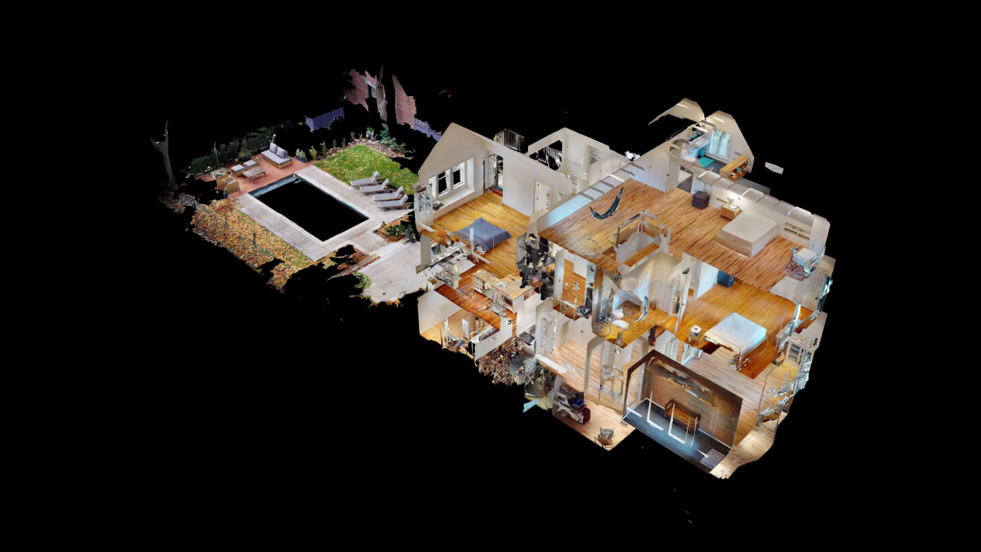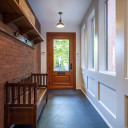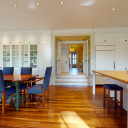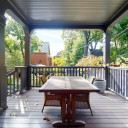Online Visit











































































A gem in a casket of greenery. Lovers of Victorian architecture will be in awe. Exceptional detached historical property, full state-of-the-art renovation in 2011 according to original architecture. 3-storey extension, 4+1 bedrooms, 5+1 bathrooms, Chef’s kitchen. Landscaped garden with swimming pool, quietness and intimacy assured. Unique garden view of Serbe Holy Trinity Church and presbytery. Steps away from beautiful Westmount Park. Winner of the «Patrimoine architectural de Montréal» prize, this Westmount property was given the Maison coup de cœur title in 2011.
Details
Unique garden view of The Serbian Holy Trinity Church and presbytery.
Winner of the «Patrimoine architectural de Montréal» prize, this Westmount property was given the Maison coup de cœur title in 2011.
352 sq. m. (3,787 sq. ft.) of GROSS living space + fully finished basement
785.80 sq. m. (8,455 sq. ft.) of land
*Based on the City of Montreal evaluation role
Technical aspects:
Major state-of-the-art 2011 renovation, by Construction Bellevue following the plans of the firm Architem, 3-storey extension and rebuilding by previous owners the veranda around the house.
Peaceful oasis gardens, created by Steward Webster Design
Hardwood floors, sanded in 2021, IPE wood in kitchen and rear terraces
Roof in slate, metal & copper
Victorian balconies /verandas restored to the initial architecture by previous owners
Façade original leaded interior wood windows, restored
Aluminium Thermos guillotine windows
Basement drains/grey waters redone
Backup valve
Sprinkler system – front and rear
Electricity breakers
Central forced air heating and air conditioning for the new extension 2012
Second Central air conditioning system with central forced air for the rest of the property (by former owner)
Electric car charging station
Alarm system
Recessed surround sound system
Central vacuum
H.Q. (2020) = $3,500
Gas / hot water heating, furnace
Gas hot water tank, 6 range gas stove, BBQ & pool
Hot water radiant floors in basement
Maintenance service VIMOVAL, ventilation and air conditioning (2021) = $350
Energir (2020) = $3,273
Landscaping by Steward Webster Design, swimming pool, lighting, irrigation
Membrane and French drain on 3 sides (except the facade under the veranda)
Driveway (2) – in black granit
Front Veranda – 2 rear terraces
1st floor, hardwood floor
Ceiling height 10’-2’’ & 9’-11’’ in the kitchen
Spacious entrance on radiant slate, all windowed
Entrance hall with mud room, wall-to-wall storage
Powder room
Elegant living room with BOW window, built-ins, French doors (fireplace - chimney conduit completely rebuilt in 2012)
Living room - open to dining room
Music room or Formal dining room, wall paneling, access to veranda
Huge upscale kitchen, granite and wood countertop, stunning views of the garden, pool, church and presbytery
Stunning dining area open to the kitchen
Covered private IPE terrace, 4 oversized retractable doors offering an unobstructed view leading to the landscaped private garden by Steward Webster Design and its swimming pool
2nd floor, hardwood floor
Ceiling height 8’-11’’
Master bedroom, 15-feet high cathedral roof, huge Ensuite marble bathroom, double sinks, separate shower, radiant floors, a room/walk-in, IPE terrace
2nd bedroom, Ensuite, radiant floor, wardrobe
3rd bedroom, Ensuite, front balcony, wall-to-wall closet
3rd floor, hardwood floor
Ceiling height 7’-5’’ (irregular)
4th bedroom/Studio
Bathroom with shower, radiant floor
Fire escape staircase
Finished basement, hardwood floor
Ceiling height 7’-0’’ & 7’-7’’
Family room, beautiful exposed stone wall
5th bedroom, Ensuite bathroom, radiant floor, walk-in/dressing and closet
Wine cellar
Laundry room / 2 mechanical rooms and storage
Certificate of location 2004. A new one to follow.
Servitude of right of view #4 830 814
Inclusions: Electric car charging station
Ground floor: oven, hood, fridge, and dishwasher
Basement: washer, dryer, fridge and freezer, custom storage in the wine cellar
All hanging lights, window blinds, kitchen table, all as is condition
Following Premier Legault’s COVID directives, potential buyers and their broker must sign a COVID form. Before any physical visit is to be granted, they must also attest to the following below:
Duration of visits is 15 minutes maximum.
1- A virtual tour & photos on the MLS & broker's Web site prior to the visit
2- Be satisfied with the location, by an outside drive by where the property is located
3- Verify that the living area is suitable for the client's needs
4- Ensure that your client holds a mortgage approval +/- synonym of the requested price (seller’s may insist on having a copy)
5- Electronically signed COVID-19 form from the visitor & 1 accompanying broker
6- Wearing of masks and disinfectant on hands prior to entering the house in front of the listing broker) is obligatory
7- No children of ANY age will be allowed in.
8- No usage of the washroom; no door and/or drawer to be handled by any visitors other than by the listing broker.
If no reception by EMAIL of a signed COVID-19 form PRIOR to the visit, the visit will need to be rescheduled.
***Please note the last physical visit is 18:00***
5 + ½ Bathroom(s)
Powder room: 1
Bathroom: 5
4 Bedroom(s)
+ 5th Bedroom in the basement, Ensuite bathroom, heated floors, walk-in/walk-in and closet
2 Parking Space(s)
Exterior: 2
Basement
Finished basement, hardwood floor Ceiling height 6’ 6’’ Family room 5th BED, Ensuite bath, heated floors, walk-in/walk-in a+ closet Vine cellar Laundry rm + storage
Fireplace
Chimney completely rebuilt in 2012
Living space
352 m2 / 3788 ft2 gross
+ fully finished basement
Lot size
785 m2 / 8458 ft2 net
Expenses
Gaz: 3273 $
Electricity: 3500 $
Municipal Tax: 26 986 $
School tax: 3 691 $
Municipal assesment
Year: 2021
Lot value: 1 294 200 $
Building value: 2 440 300 $
All fireplaces need to be verified by the buyer and are sold without any warranty with respect to their compliance with applicable regulations and insurance company requirements
This is not an offer or promise to sell that could bind the seller to the buyer, but an invitation to submit promises to purchase.
 5 523 336
5 523 336
