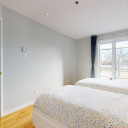Beautiful condo, built in 1999, corner unit, with an abondance of light and a splendid view of the canal Lachine and the bicycle path.
Open space between the dining room and living room, 3 bedrooms, 2 bathrooms, one being an ensuite, walk-in, kitchen partly open to the living room and dining room.
Wall mounted A/C unit. Steps away from the famous Atwater market, stores, Notre Dame’s restaurants, the metro and downtown. GARAGE and Storage.
Details
101.30 m2 (1,090.38 sf) of GROSS living space
*Based on the evaluation role of the City of Montreal
Technical aspects:
Hardwood floors and woodwork
Built in 1999
Roof 1999
Thermos casement windows
Plumbing mostly copper
Electricity breakers 200 amps
Electric heating
Electric hot water tank 2021
AC wall unit 2018
H.Q. (2021) = $1719
1st floor: hardwood floor
Ceiling height 7’ 11’’
Entrance hall with entrance closet and storage
Living room, open space to the dining room + A/C unit
Dining room, accessing a small balcony, with Canal view
Compact Kitchen, ceramic floors, semi open to the living room
3 Bedrooms, master bedroom with ensuite bathroom and walk in closet
2 bathrooms (one ensuite)
The exclusive use of parking space number 9 and a locker in the garage
Share of common expenses: 2.11%
Registration of the syndicate at the Registraire des entreprises_Active
Reserve fund: $524,842 juin 30th 2021
Minutes of the meetings: 2020-2021
Financial statements: 2020
Servitude de droit de passage # 5 131 157
Servitude in favor of Hydro-Québec #21699
Condo fees for 2022 $423.45/month
****Contingency fund: Notes from the meeting minutes: "It is reminded that the annual special contributions of $45,000.00 will be called until 2027 to feed the contingency fund, to proceed with the replacement of common facilities coming to the end of life over the next fifteen years."
Total of $237.38 x 4 months = $949.52 per year****
Servitude of right of way # 5 131 157
Servitude in favour of Hydro-Quebec #21699
Inclusions: Fridge, stove, dishwasher, washer, dryer, blinds in the kitchen, living room, dining room all in as-is condition
Exclusions: Dining room ceiling fixture, curtains and blinds in the kid’s bedroom
***Last visit 6:00 PM Thank you***
Following Mr. Legault’s COVID directives, potential buyers and their broker must sign a COVID form before any physical visit is to be granted, They must also attest to the following below.
Duration of visits maximum 15 minutes
1- A virtual tour & photos on the MLS & broker's Web site prior to the visit
2- Be satisfied with the location, by an outside drive by where the property is located
3- Verify that the living area is suitable for the client's needs
4- Ensure that your client holds a mortgage approval +/- synonym of the requested price (seller’s may insist on having a copy)
5- Electronically signed COVID-19 form from the visitor & 1 accompanying broker
6- Wearing of masks and disinfectant on hands prior to entering the house in front of the listing broker) is obligatory
7- No children of ANY age will be allowed in.
8- No usage of the washroom; no door and/or drawer to be handled by any visitors other than by the listing broker.
If no reception by EMAIL of a signed COVID-19 PRIOR to the visit, the visit will need to be rescheduled
 5 461 706
5 461 706
















































































































































