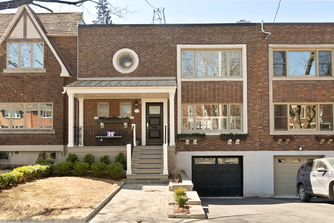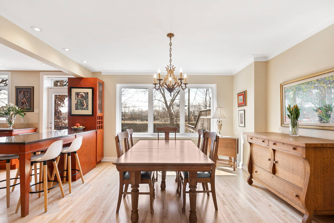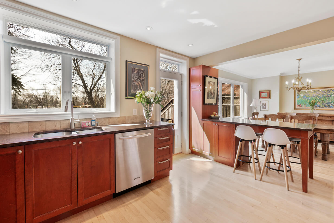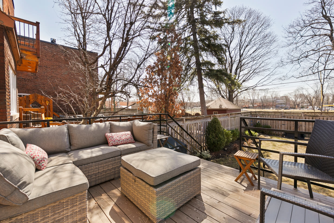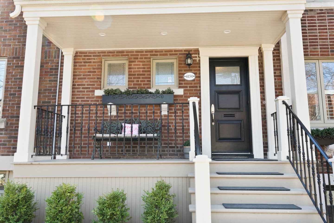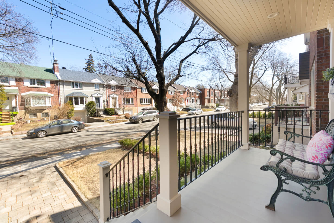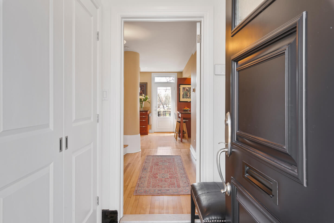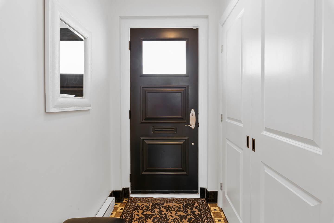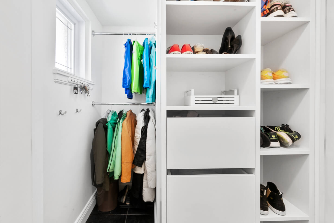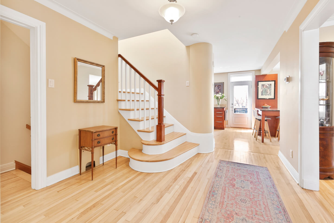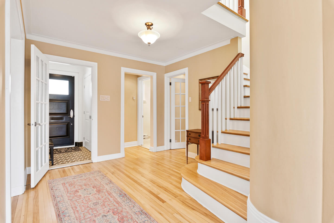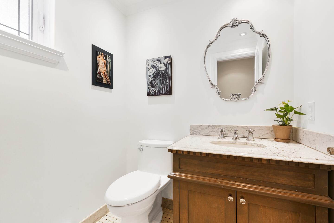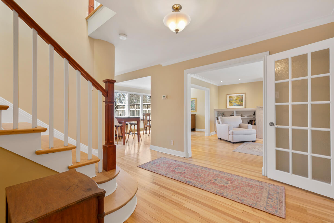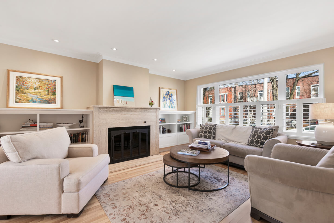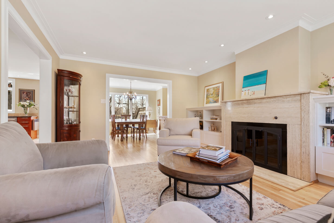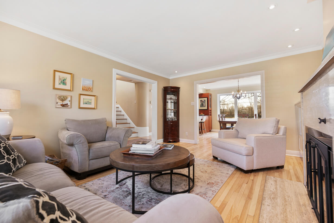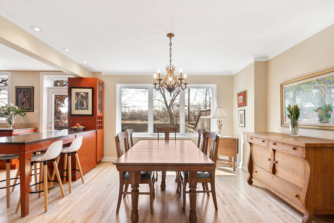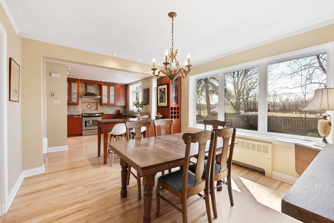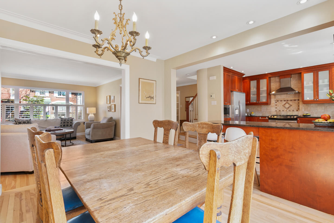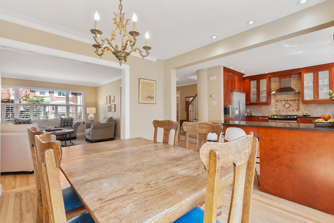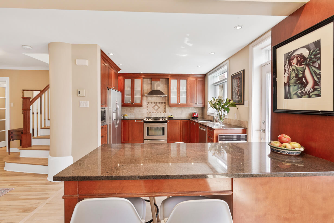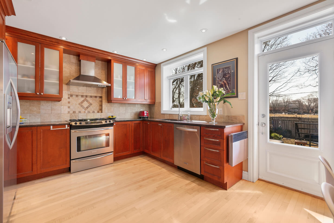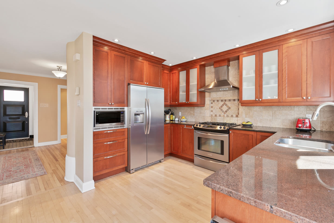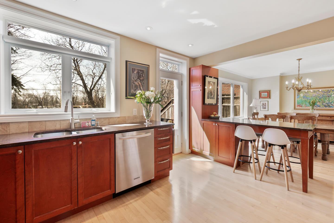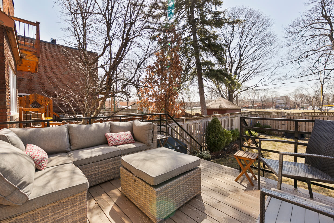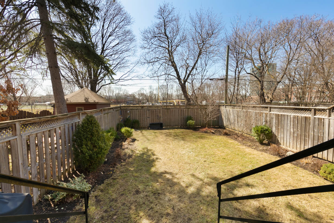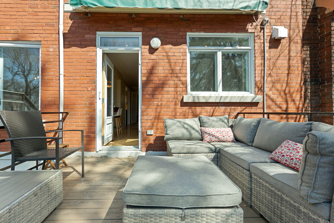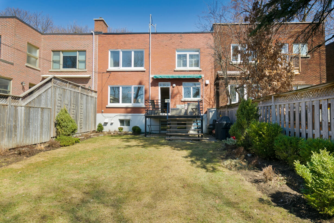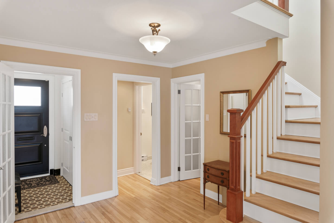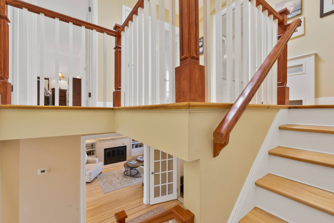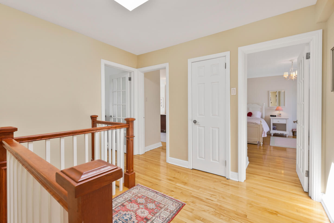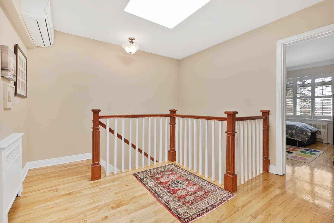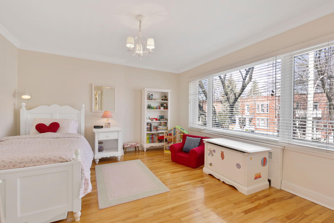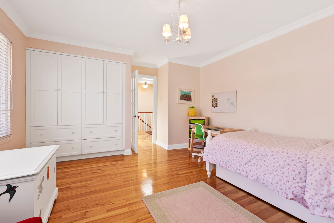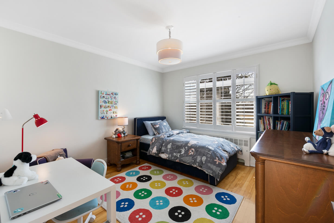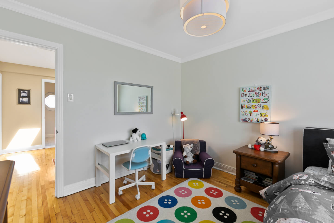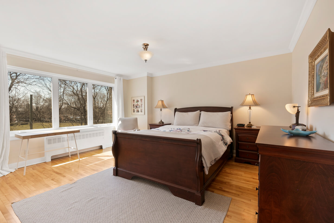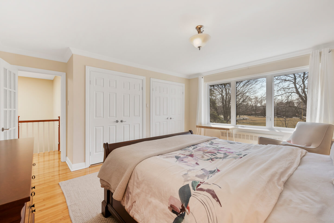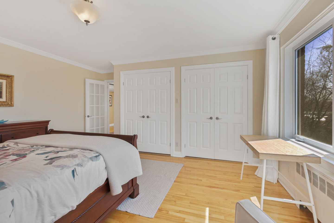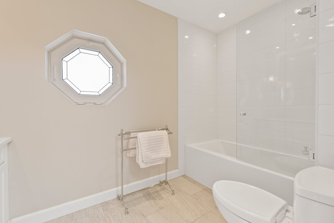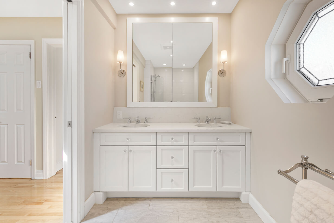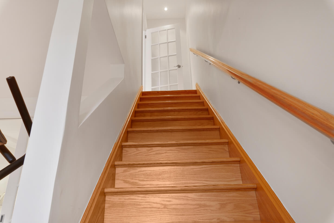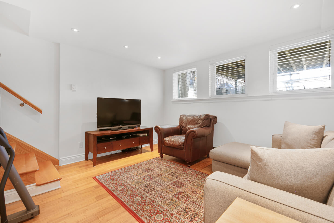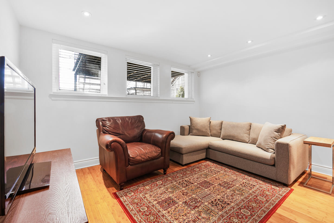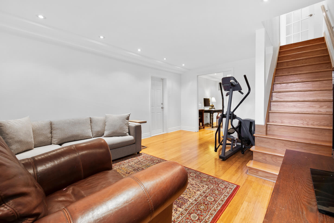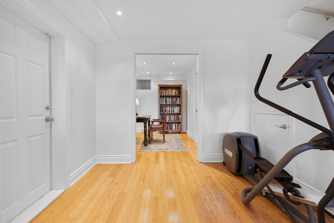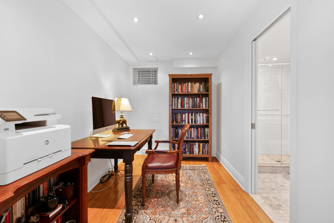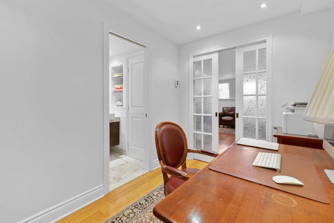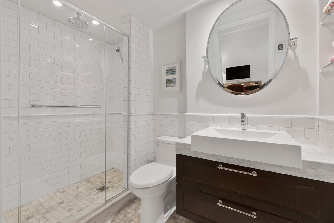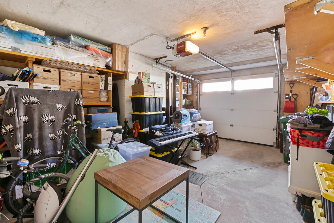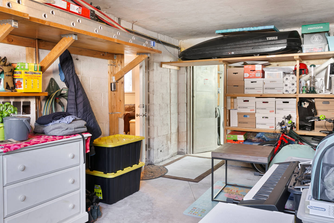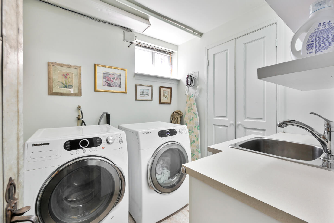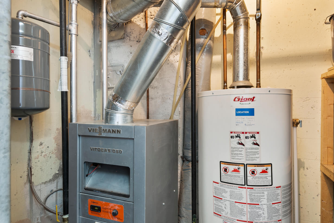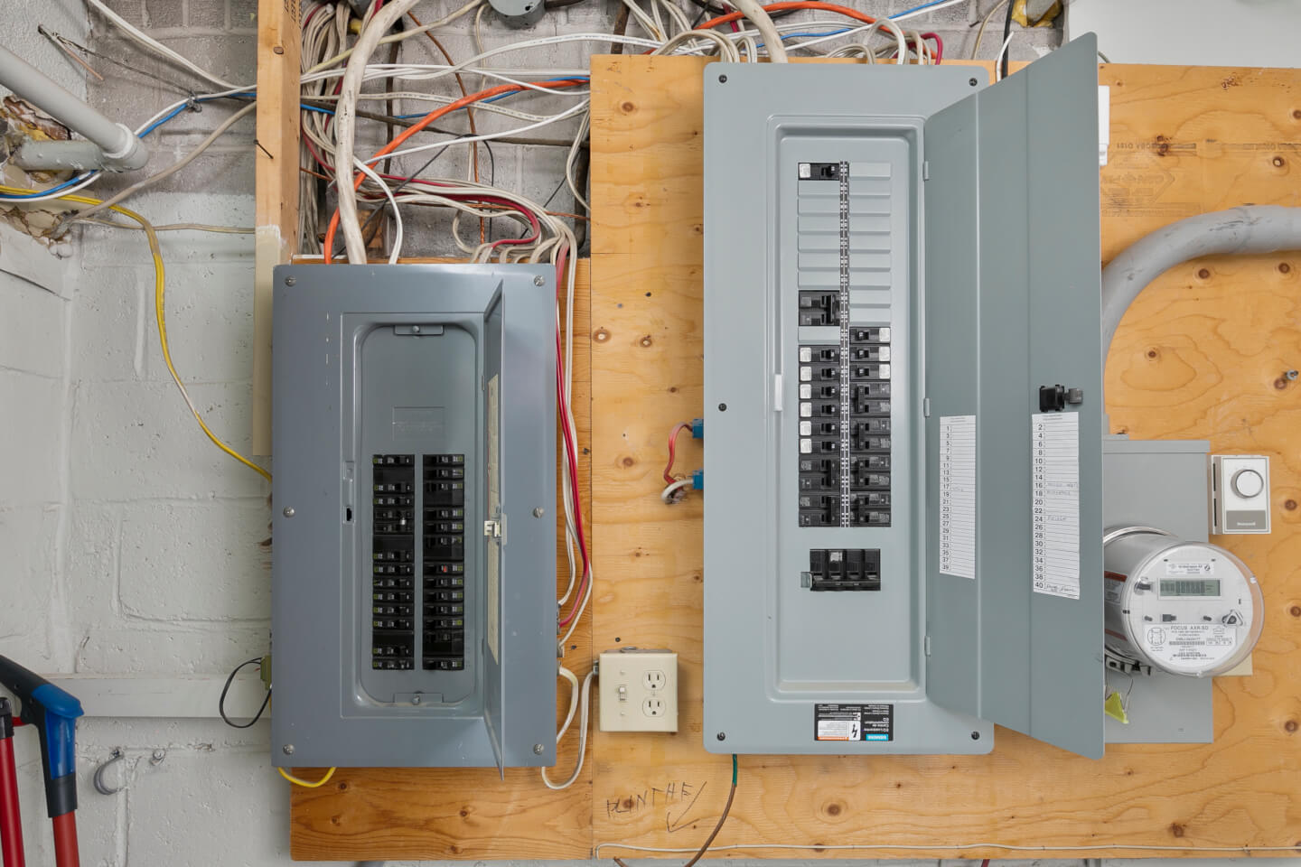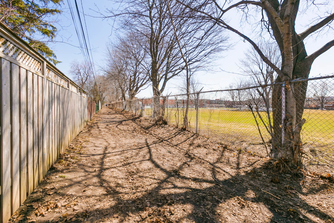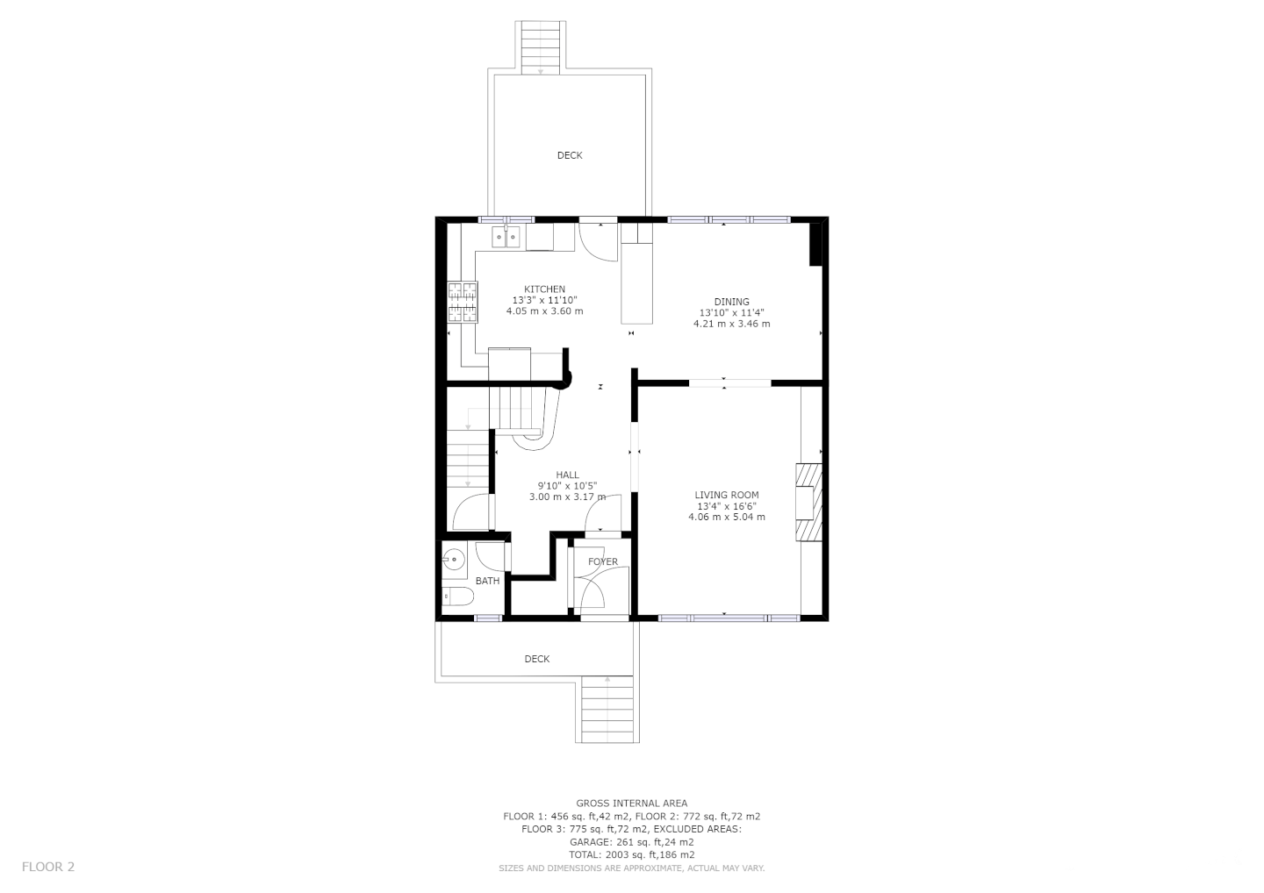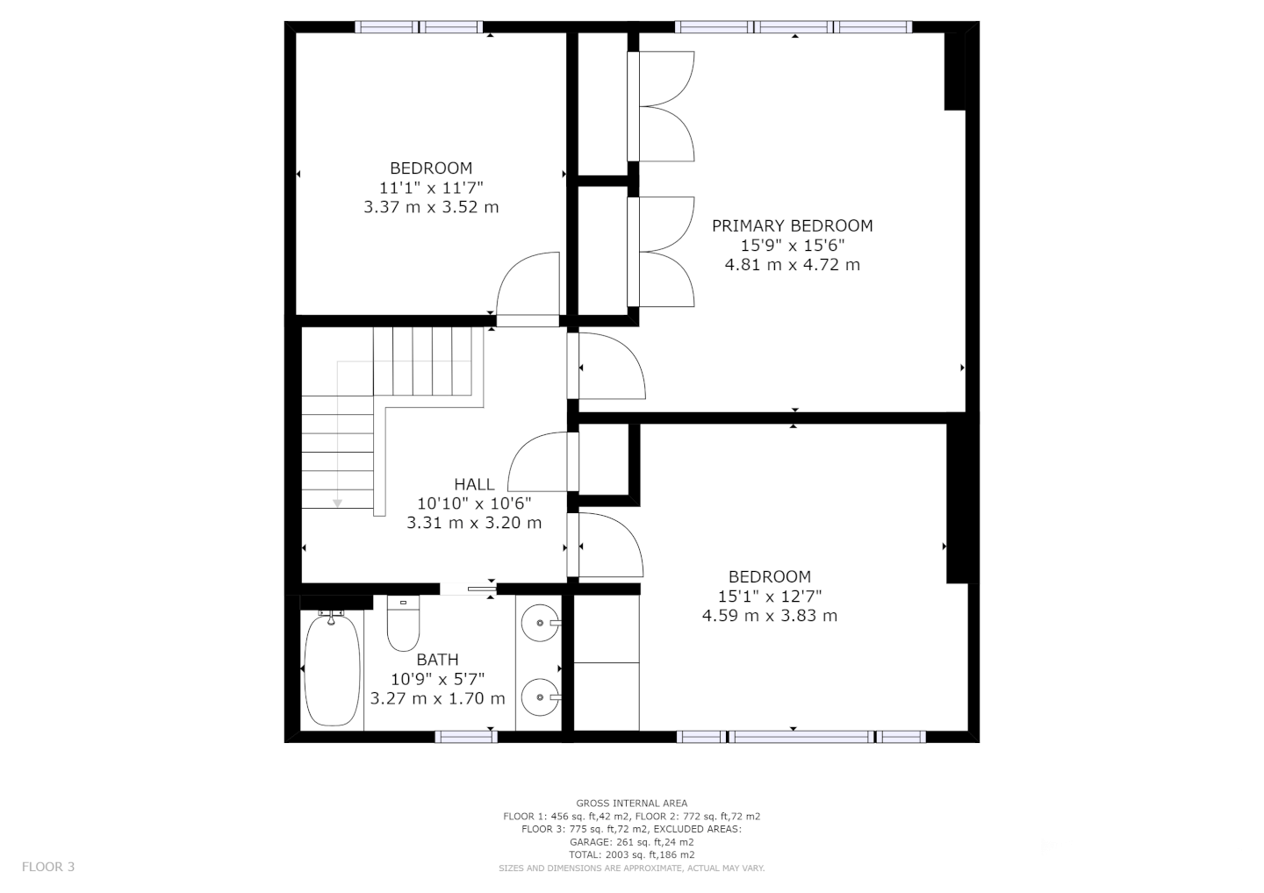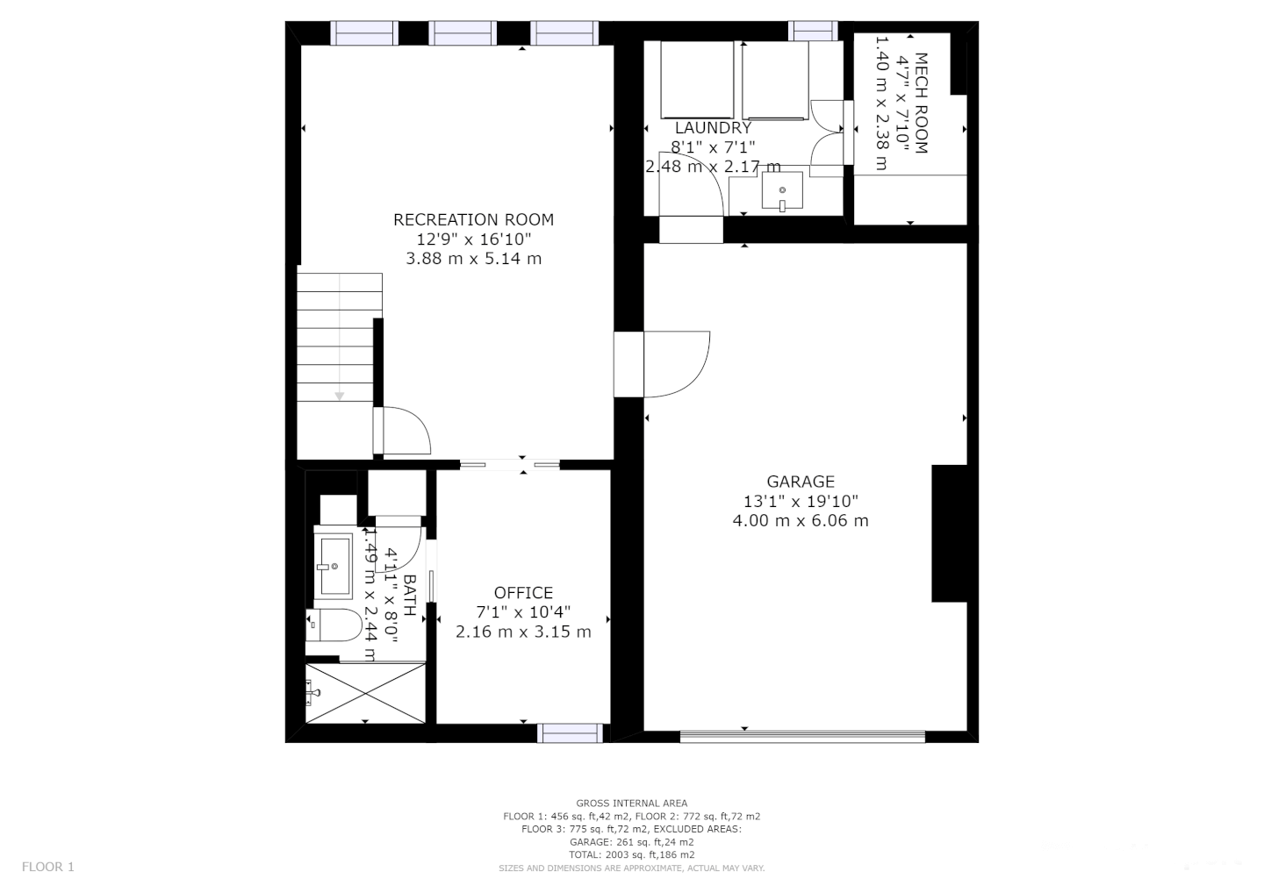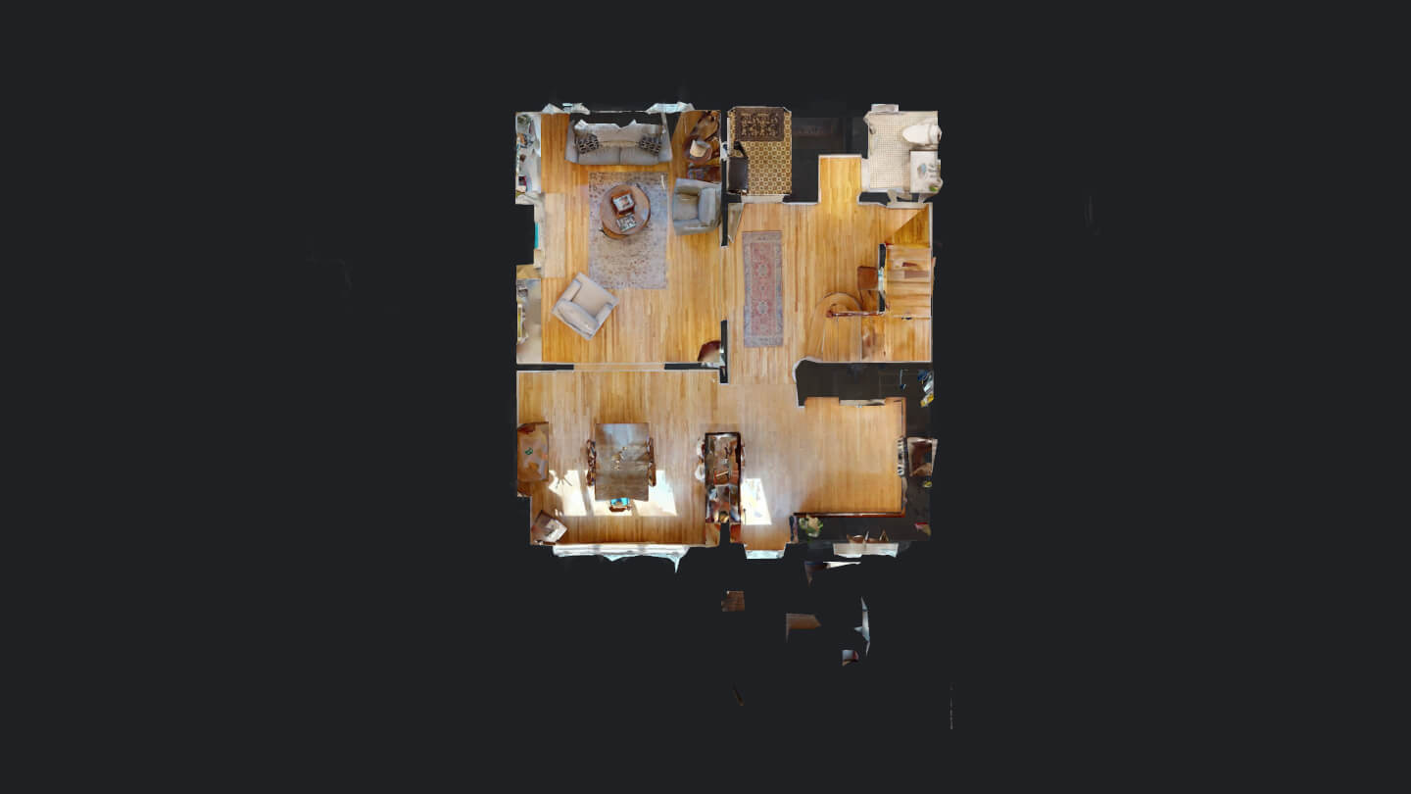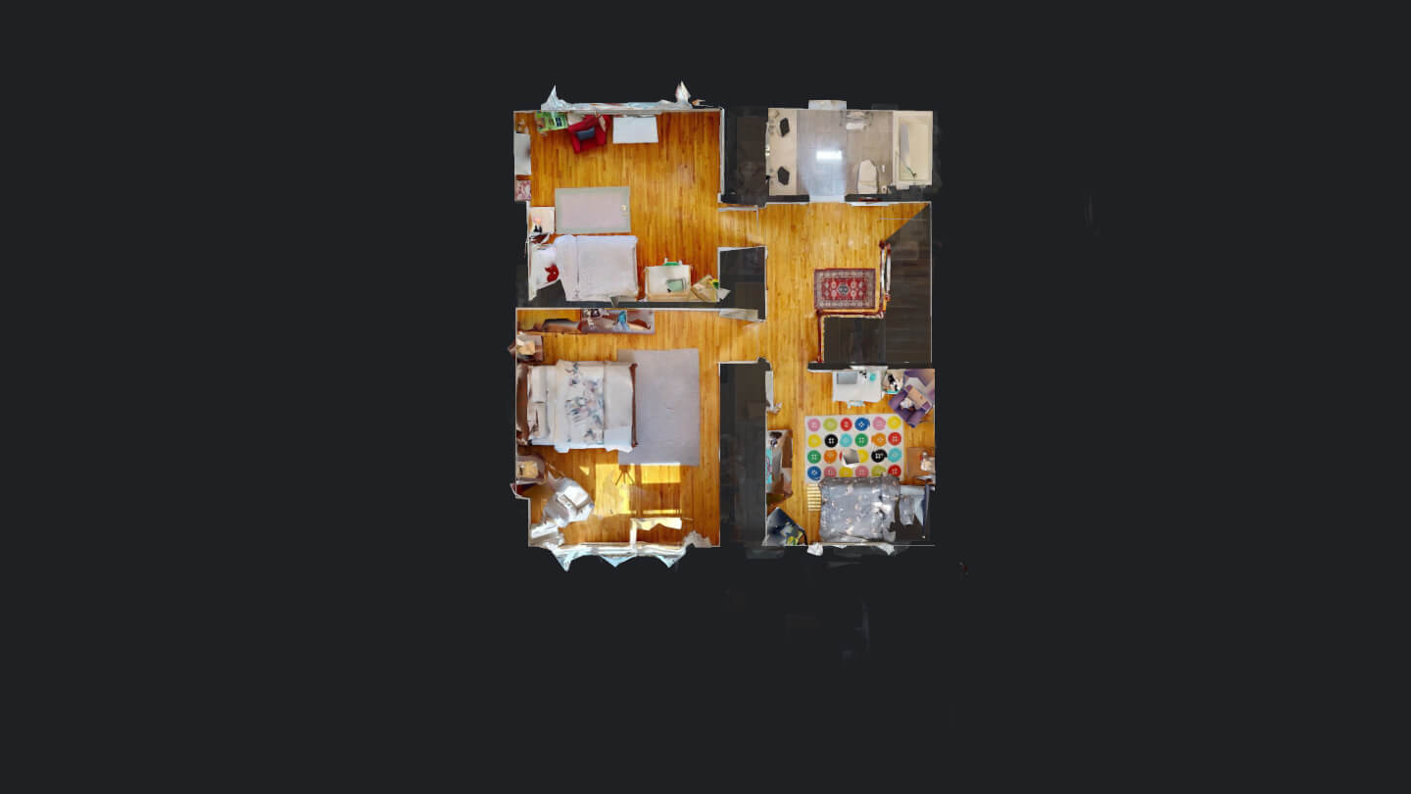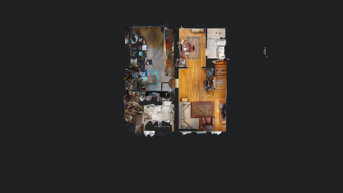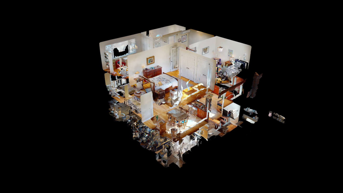Online Visit






























































Prime location for those looking for brightness and the Monkland Village! Exceptional house, chic, impeccably renovated bathed with natural light, and a breathtaking view of sunsets, LCC grounds and its famous country lane awaits you here. Offering beautiful volume, peaceful and cozy living areas, this 3 large bedrooms, has a beautiful kitchen, as well as a large terrace, 2 bathrooms, powder room, family room, and office. Indoor access to the garage, parking. West side garden with perennials. Look no further!
Details
164.40 sq. m. (sq. ft) of GROSS living space + 82.20 sq. m. (884.50 sq. ft.) for the basement *INCLUDING the garage
255.90 sq. m. (2754 sq. ft.) of land
*Based on the evaluation role of the City of Montreal
Technical aspects:
Hardwood floors
Roof and skylight 2007
New front mansard metal roof and front balcony 2016
PVC Thermos casement windows,2007-11-12-16
Front door, Interior French doors, kitchen door, 2007-11
Plumbing copper & PEX
City main water entrance copper
Electricity breakers 200 amps + a second panel added in 2007
Pot lights all thought
Electric heating, convectair, baseboards, radiant ceramic
AC wall unit 2015 (18,000 BTU)
H.Q. (2021) = $1360
Gas hot water heating Viessmann 2004
Gas hot water tank, $19/month lease
Gas cooking
Energir: (2021) $1484
Facade renovation 2016
Stone, entrance passage, retaining wall, Asphalt pavement driveway; 2016
Front Landscaping 2016 - Back Garden, Landscape in 2007
Rear wall insulation main floor 2007
Pointing brick and windowsills at the rear wall 2016
Professional painting, most of the home 2021-22
Garage New cement slab and new drain 2016
Garage indoor access, automatic and garage door 2014
Driveway Parking
Back terrace and garden on the west side
1st floor: hardwood floor
Ceiling height 7’ 11’’
Large vestibule
Spacious Entrance Hall drench of natural light with skylight above the staircases
Living room (fireplace 1951) custom made built-ins 2012
Living room - open to dining room
Dining room with large window, open to the kitchen
2007 Kitchen, wood cabinet, Granite countertop, eat-in breakfast Island, wood floor
Terrace western exposure and a perennials garden access to the country lane
Elegant Powder room on radiant ceramic floor
2nd floor: hardwood floor
Ceiling height 8’
Spacious landing with skylight & AC wall unit
Bathroom 2015, 2 sinks, radiant floor
3 large Bedrooms (2 of them with wall-to-wall closets)
Finished basement, bamboo floor
Ceiling height 7’ 6’’
Family room
Office or Bedroom with Pocket French doors
Bathroom 2011, shower
Laundry and storage
Garage
Ceiling height 6’ 9’’
19.10 x 13. 3
With interior access
Access to the laundry and mechanical room
Certificate of location 2022
All fireplaces need to be verified by the buyer and are sold without any warranty with respect to their compliance with applicable regulations and insurance company requirements.
No Servitudes
Except the usual and necessary encroachments against the public domain like the
paved entrance and the sidewalk at the front, there is no other apparent
encroachment of construction erected on the present property upon the
neighbouring properties, nor by constructions situated on the neighbouring
properties upon the present property, except those that may occur following the
occupation herein above described in the last paragraph of article
“CONCORDANCE BETWEEN CADASTRE, OCCUPATION AND THE
DESCRIPTION IN TITLE DEEDS” and shown on the annexed plan
Inclusions: all kitchen appliances, washer and dryer, all window treatments, all light fixtures (other than hanging light fixture in dining room and hanging light fixtures in kids’ bedrooms), mirror in basement bathroom, motorised awning for back deck (with remote), remote and A/C wall unit, garage door openers (2), all in as-is condition.
Exclusions: all personal effects and mirrors (other than the mirror in the basement bathroom), hanging light fixture in dining room and hanging light fixtures in kids’ bedrooms.
*** SOLD AS IS *** without any legal warranty of quality, at the buyer’s own risks and perils *** This clause will form an integral part of the notarised deed of sale
Visits 10 am till 5.30 pm Thanks you
2 + ½ Bathroom(s)
Powder room: 1
Bathroom: 2
3 Bedroom(s)
2 Parking Space(s)
Interior: 1
Exterior: 1
Basement
Bamboo floor_Ceiling height 7’ 6’’ Family room Office or Bedroom with Pocket French doors Bathroom 2011, shower Laundry and storage
Fireplace
All fireplaces need to be verified by the buyer and are sold without any warranty with respect to their compliance with applicable regulations and insurance company requirements.
Living space
164 m2 / 1769 ft2 gross
+ 82.20 sq. m. (884.50 sq. ft.) for the basement *INCLUDING the garage 255.90 sq. m. (2754 sq. ft.) of land
Lot size
255 m2 / 2754 ft2 net
Expenses
Gaz: 1484 $
Electricity: 1360 $
Municipal Tax: 7 243 $
School tax: 915 $
Municipal assesment
Year: 2022
Lot value: 267 900 $
Building value: 671 000 $
All fireplaces need to be verified by the buyer and are sold without any warranty with respect to their compliance with applicable regulations and insurance company requirements
This is not an offer or promise to sell that could bind the seller to the buyer, but an invitation to submit promises to purchase.
 5 529 350
5 529 350
