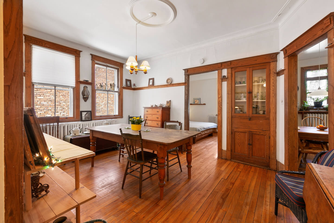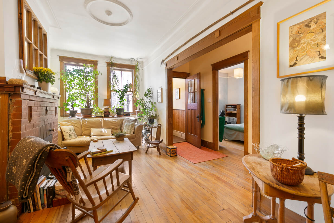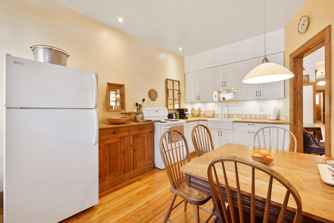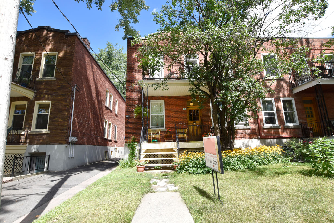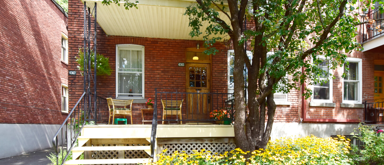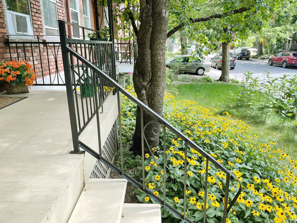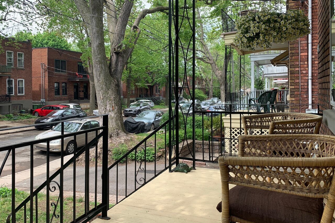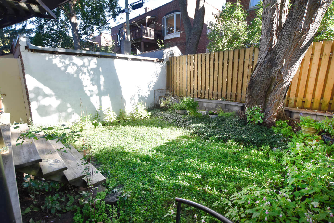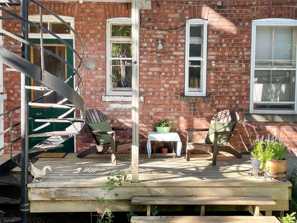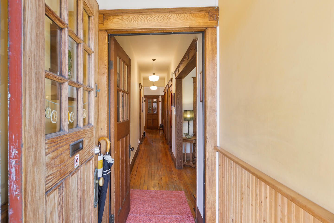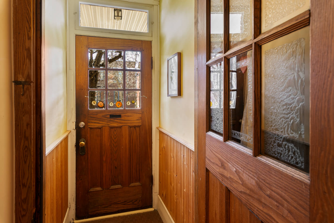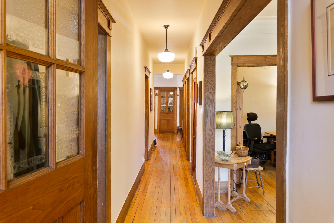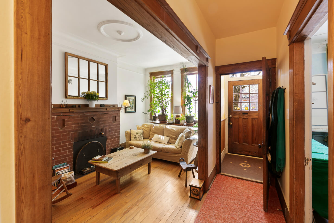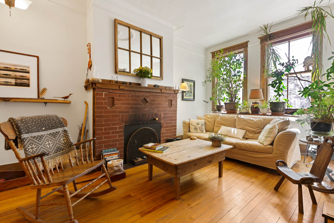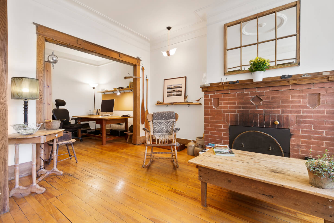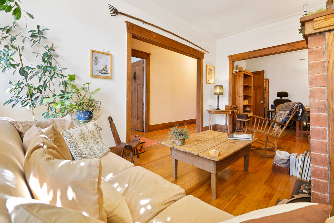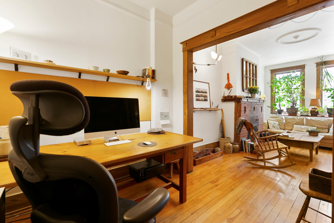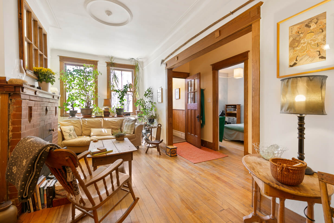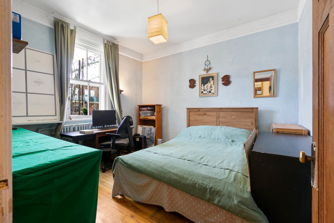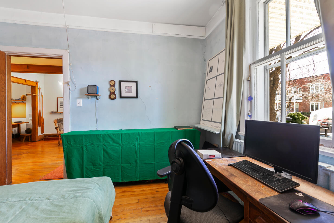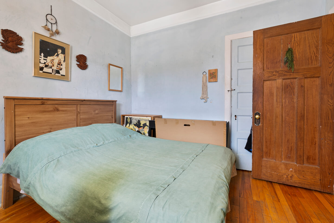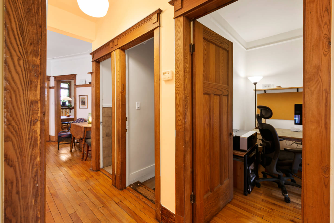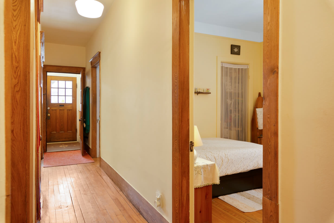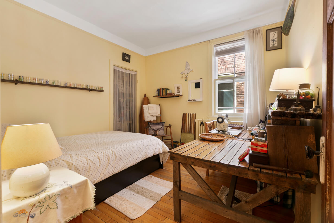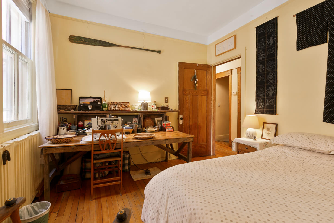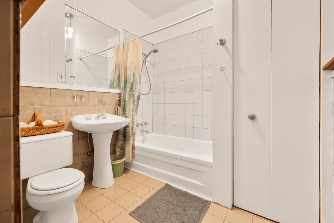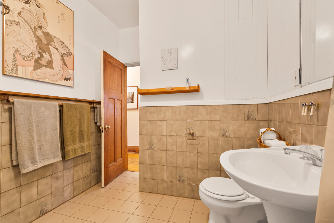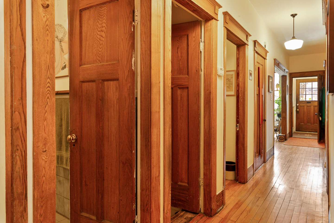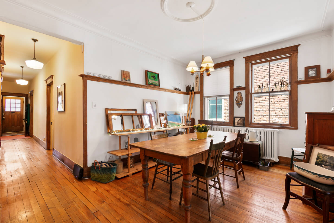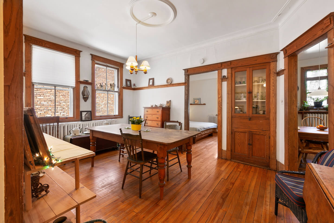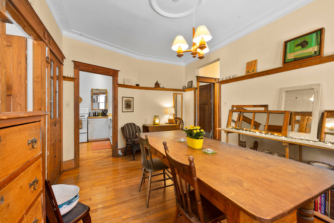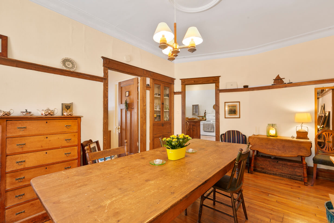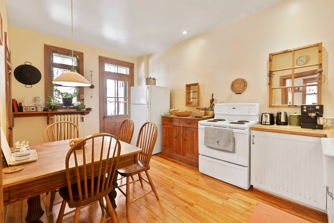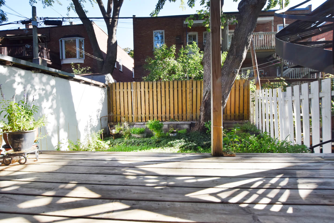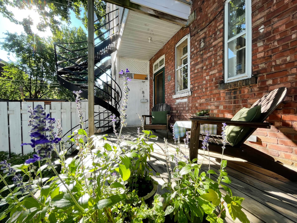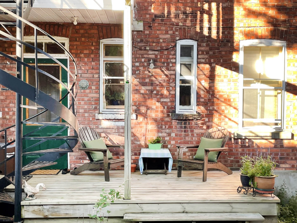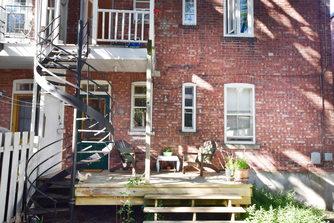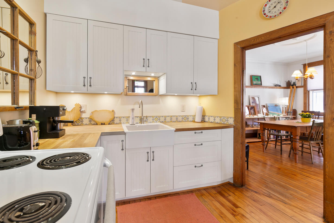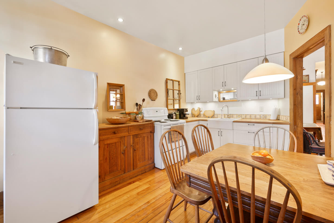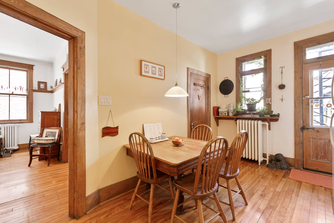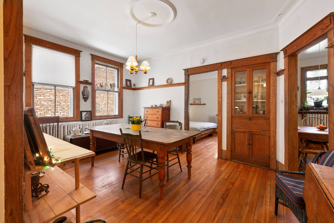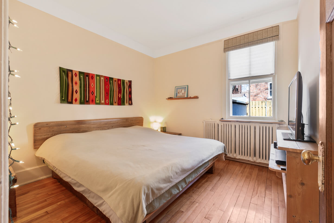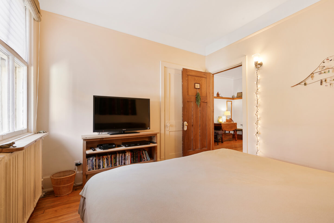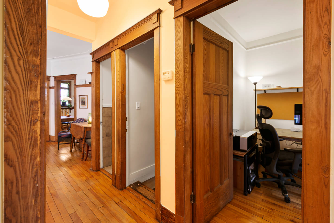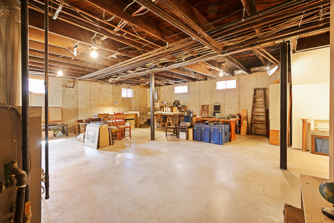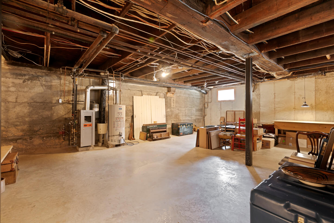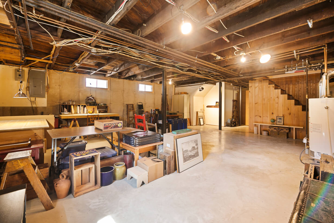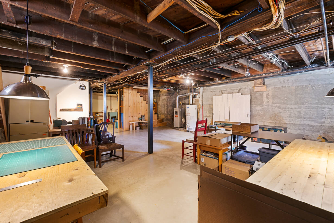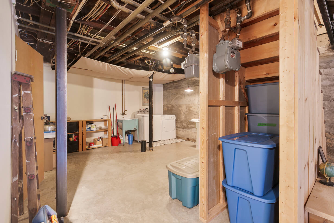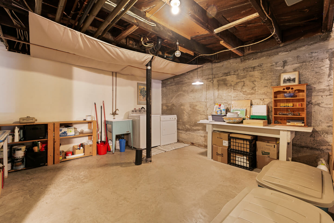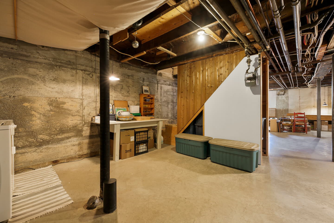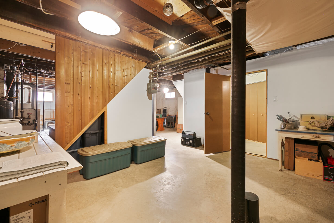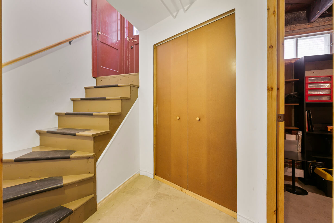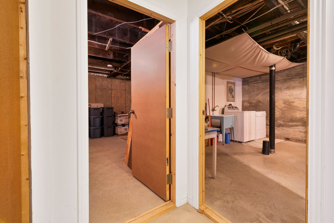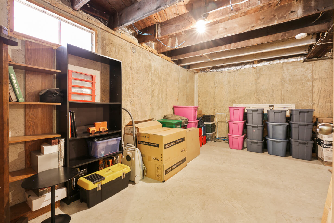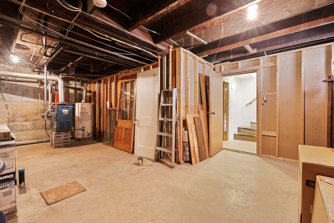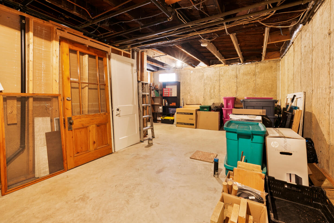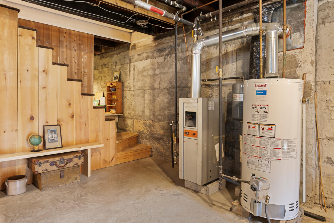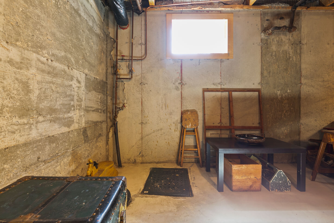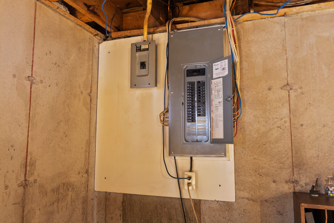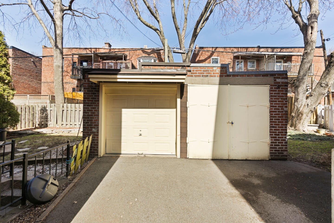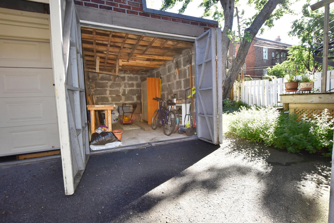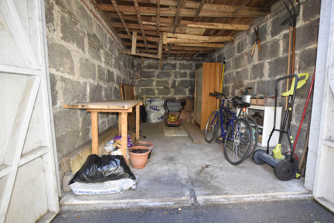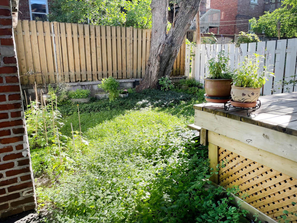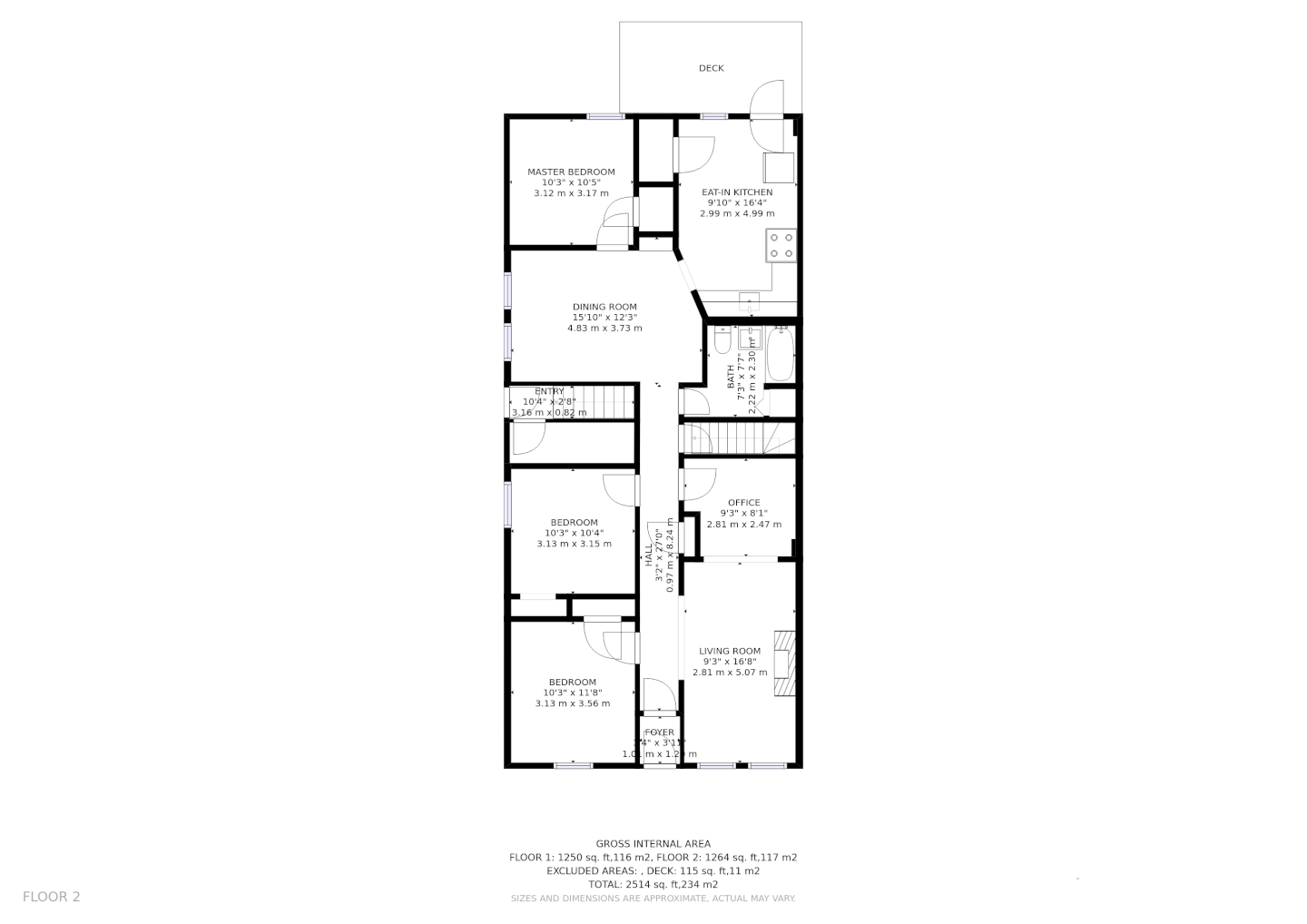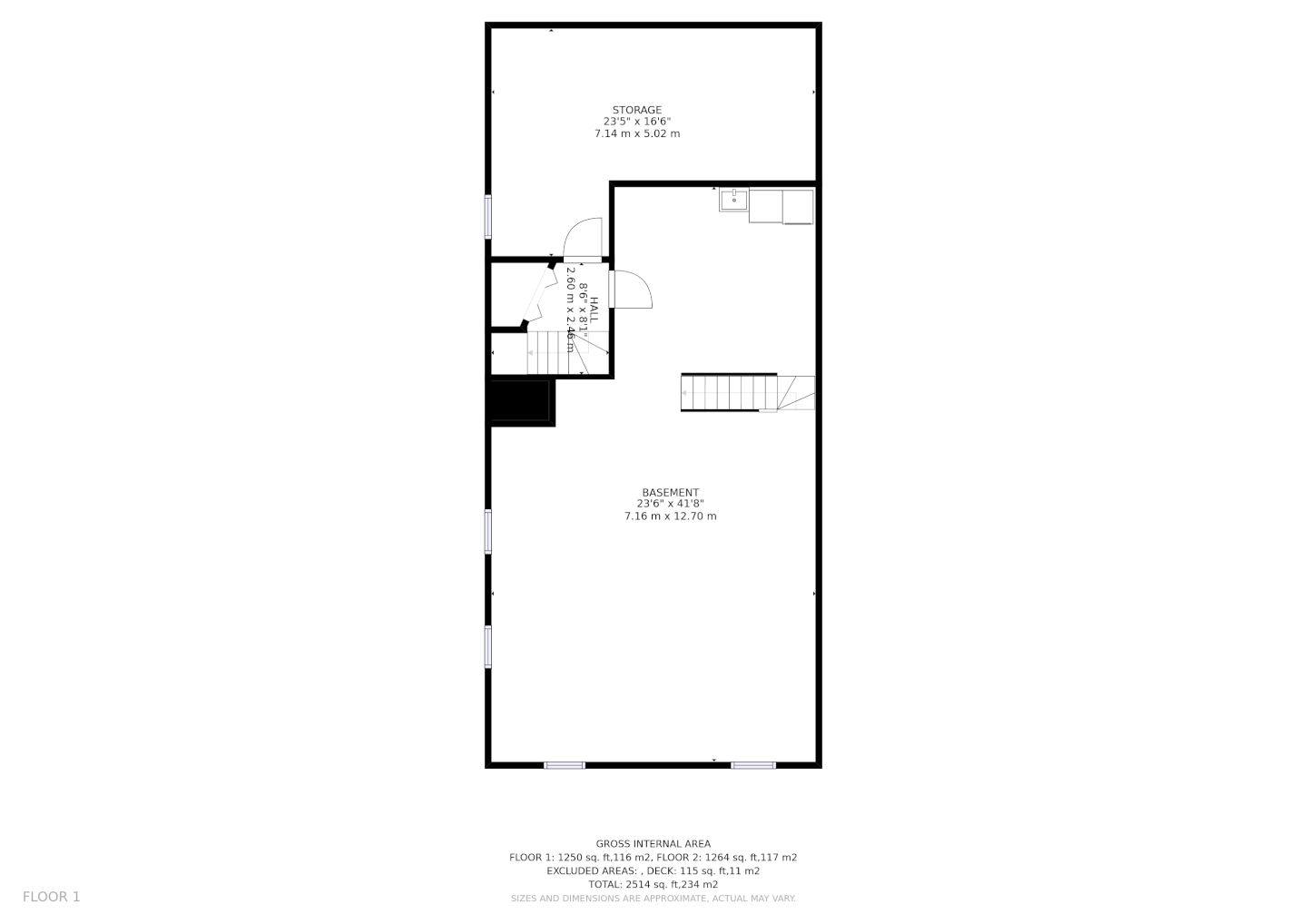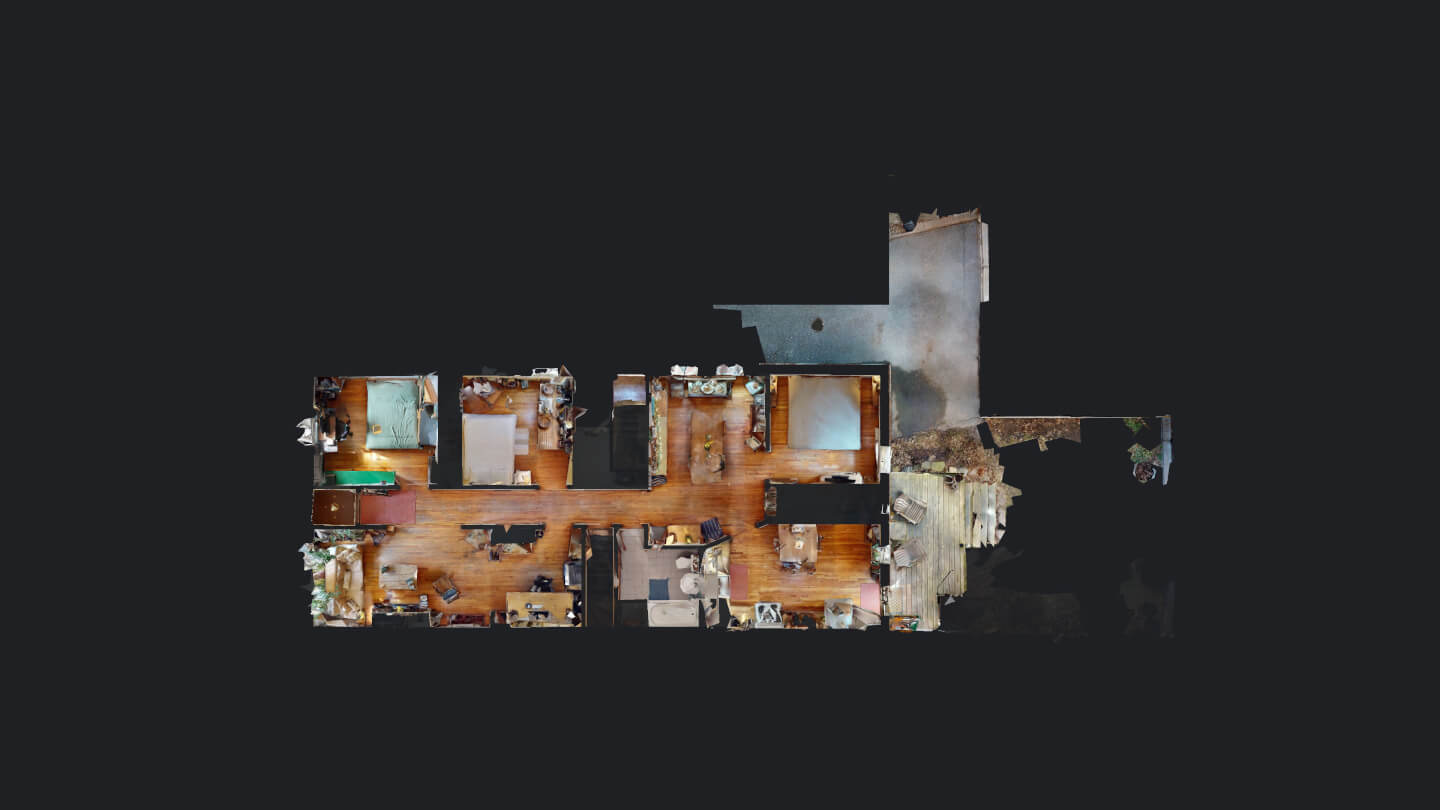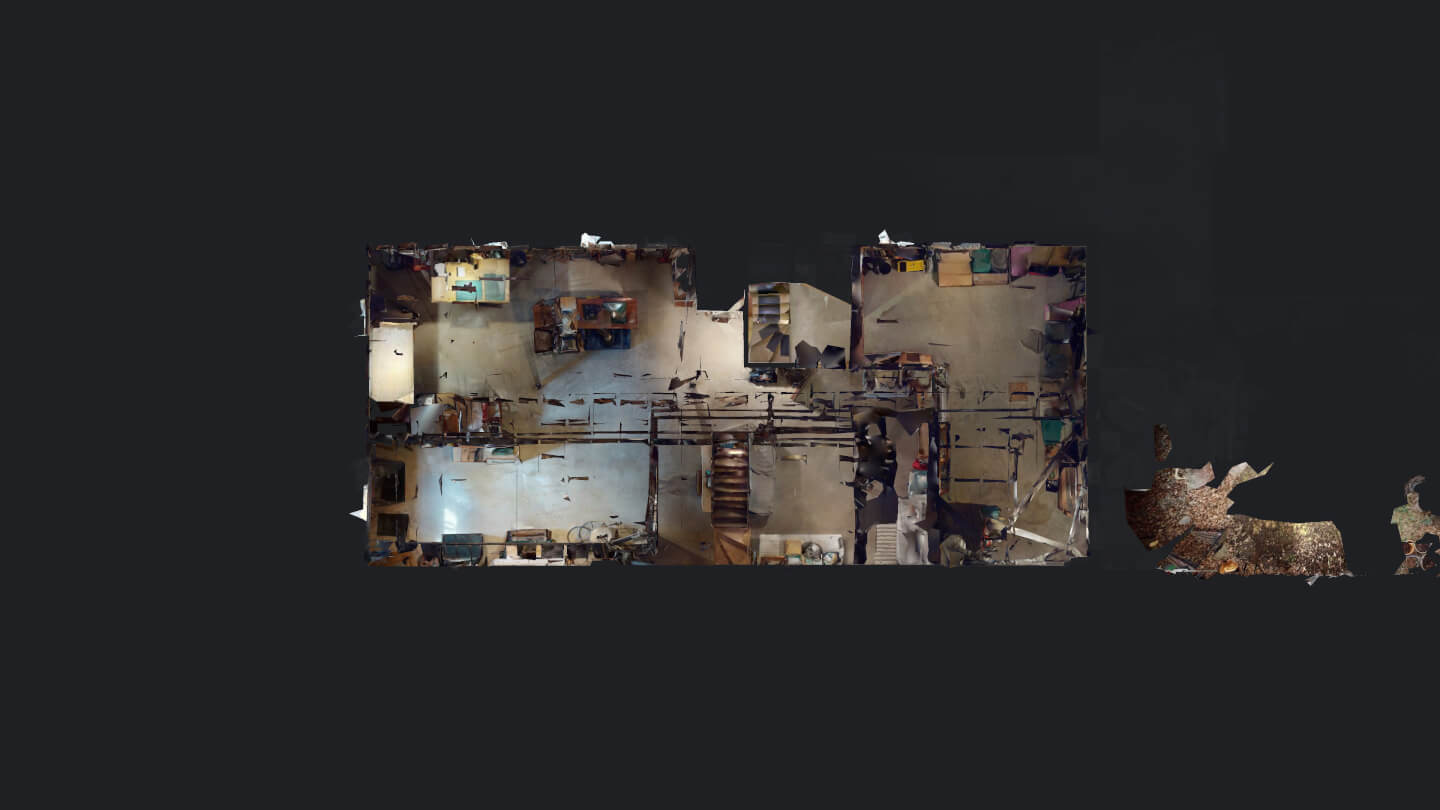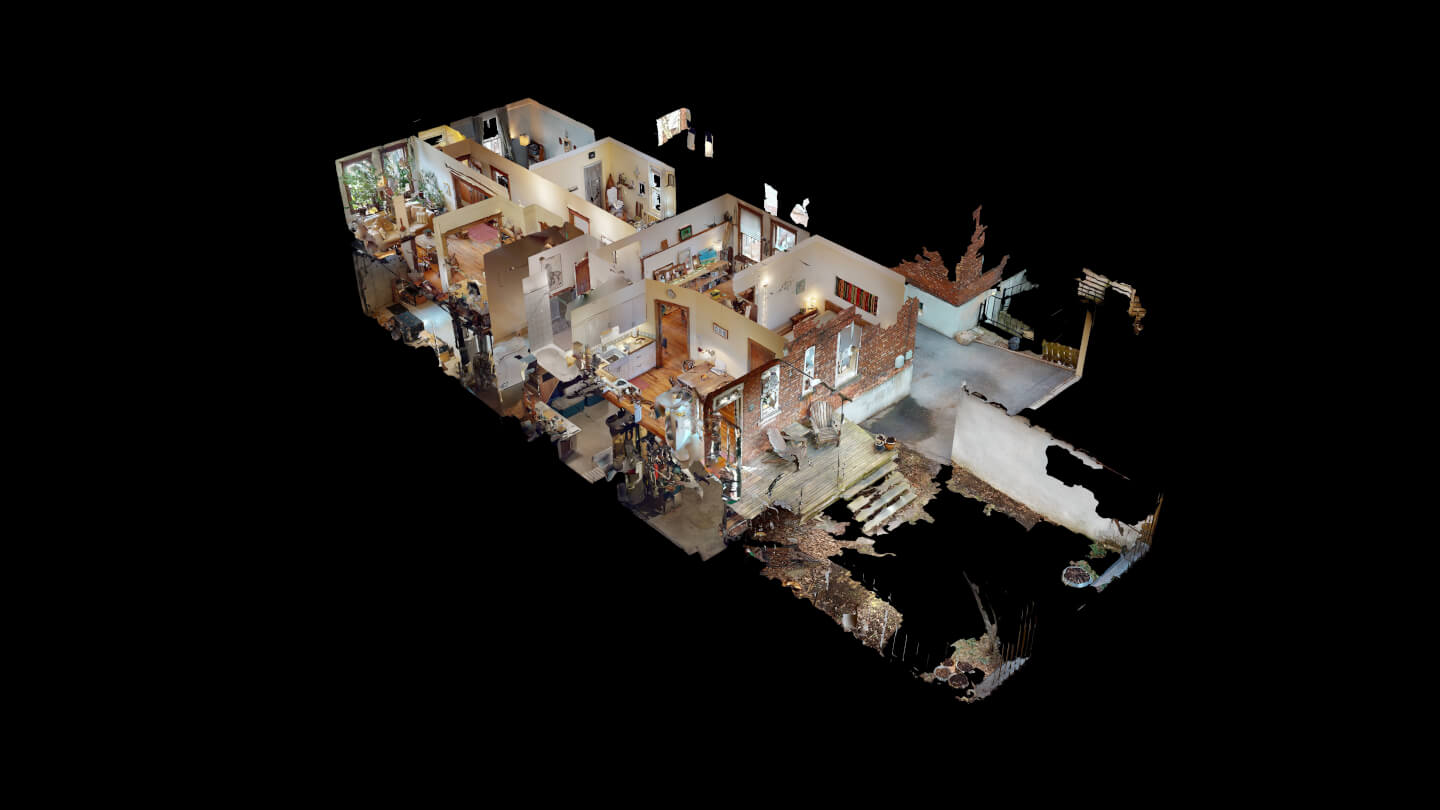Online Visit





































































Enjoy the lifestyle of the Monkland Village! This lower 3 bedroom co-property has lots of charm & original woodwork. A double living room, dining room close to its kitchen. 110 square meters of living area, but the great asset it offers is 4 new foundation walls with a new slab and fabulous Height is 7’7”. There are 111 square meters for you to finish into the space of your dreams. Backyard, small garage at the back for storing bikes/Vespa. Front common driveway is shared with neighbors, continues the same as the 2 families have.
Details
110.3 sq. m. (1186 sq. ft) of living space + 111.3 sq. m. (1197 sq. ft.) for the basement
271.20 sq. m. (2918 sq. ft.) of land
*Based on the certificate of location
Technical aspects:
Hardwood floors and woodwork
Roof: Tar and gravel roof, age unknown, *New to be expected
Original wooden guillotine windows
Rusco aluminum exterior
Plumbing mostly copper
Electricity 200 amp circuit breakers, new panel
Independent heating / Viessmann hot water gas furnace
H.Q. (2022) = $754
Gas water heater rented $16.10/month from Gaz Métro
Gas Cost = (2022) $1267 for lower unit
**4 new foundation walls** new slab (3 walls in 2005 and the common wall about 1998-2000) Hénault Gosselin
Height 7'7”
Garage (1) – currently storage only
Front parking, shared - The front common driveway is shared with the neighbors, and continues in good agreement as the 2 families have always done.
Terrace at the back
Exclusive front and rear garden
1st floor: hardwood
Ceiling height 9’
Entrance hall
Living room (non-compliant fireplace) open to the double living room
3 Bedrooms
Bathroom, ceramic floor
Dining room, built-in dresser, plate-rail
Kitchen, wooden counter, dining area access to the terrace and garden
Unfinished basement, concrete floor
Three large distinct spaces
Side access
These 4 new foundation walls, new slab and a fabulous height of 7'7”, are an undeniable asset; 110 square meters are waiting for you to finish what you have always wanted.
Down payment required : 20%
Financing: Caisse Desjardins Notre-Dame-de-Grâce
Unit shares established at 64.39%
Municipal taxes: $7149 x 64.39% = $4,603
School taxes: $ 842 x 64.39% = $542
Building insurance $1175 x 64.39% = $757
Reciprocal and mutual servitude of right of passage # 438 104
Reciprocal and mutual servitude of right of view # 416 804 and # 264 987
Servitude in virtue of the Declaration de Co-Ownership # 15 328 564
Certificate of location 2022
Right of 1st refusal: 3 days
All fireplaces need to be verified by the buyer and are sold without any warranty with respect to their compliance with applicable regulations and insurance company requirements.
Inclusions: Fridge, stove, washer, dryer, garage: shelving, cabinets, lawnmower, all in as-is condition
Exclusions: Living room antique light fixture, basement hanging light fixtures, decorative shelves in all rooms
Info to Collaborators
Visiting hours: 10 a.m. – 12 p.m. & 2 p.m. – 4 p.m.
The wear of mask is obligatory to all visitors.
All visit requests sent after 7PM will be processed the following day at 9AM.
Municipal assessment 2023-24-25
Lot = 410 900$
Building = 861 400$
Immovable = 1 272 300$
1 Bathroom(s)
Bathroom: 1
3 Bedroom(s)
Fireplace
1922
Living space
110 m2 / 1187 ft2 gross
Lot size
111 m2 / 1198 ft2 net
Expenses
Gaz: 1267 $
Electricity: 754 $
Municipal Tax: 4 603 $
School tax: 547 $
Municipal assesment
Year: 2022
Lot value: 266 600 $
Building value: 587 300 $
All fireplaces need to be verified by the buyer and are sold without any warranty with respect to their compliance with applicable regulations and insurance company requirements
This is not an offer or promise to sell that could bind the seller to the buyer, but an invitation to submit promises to purchase.
 5 526 714
5 526 714
