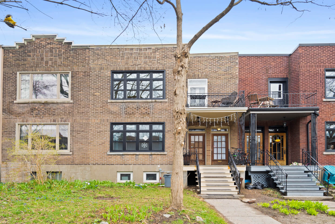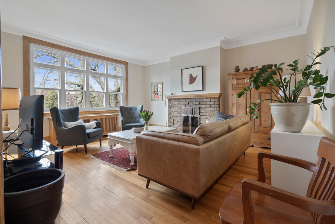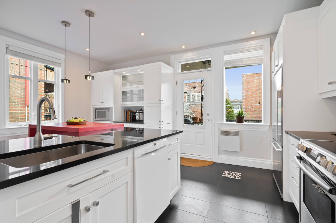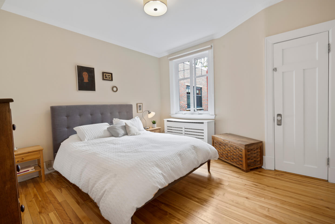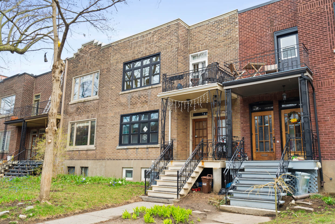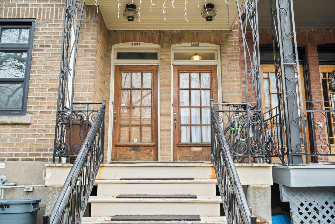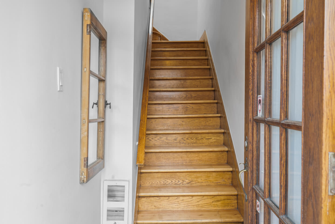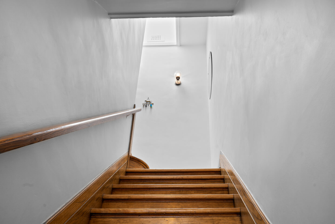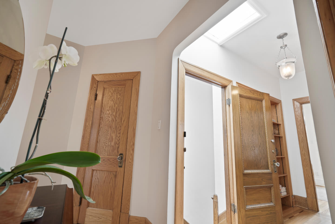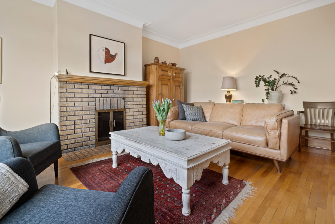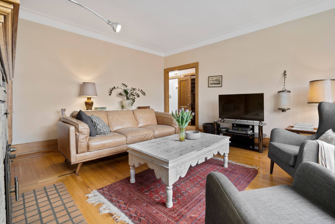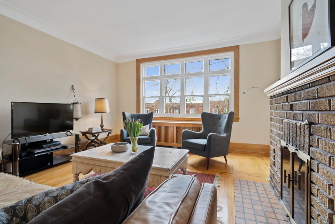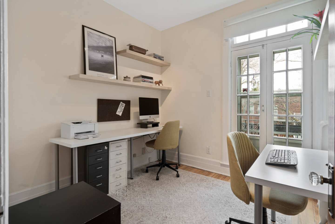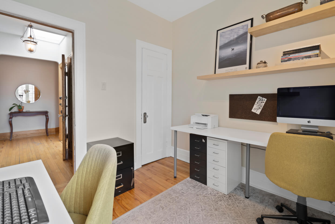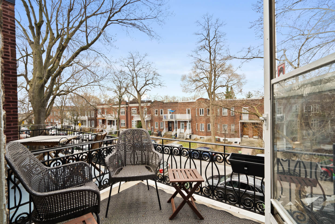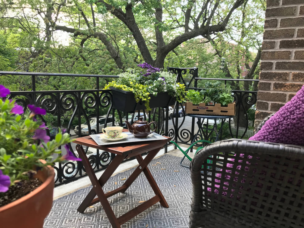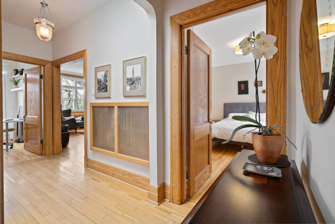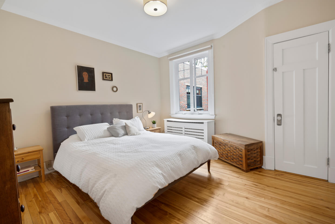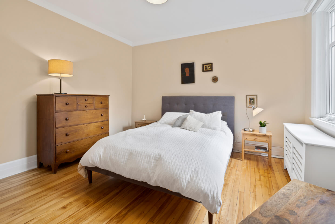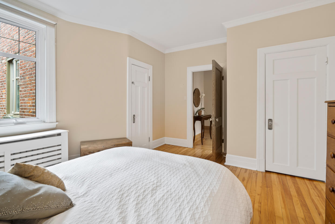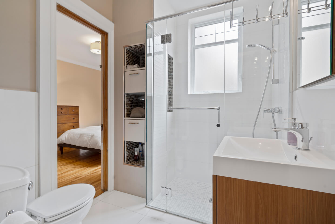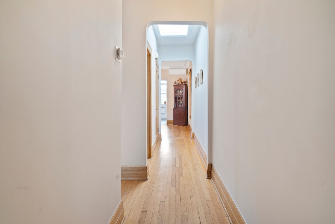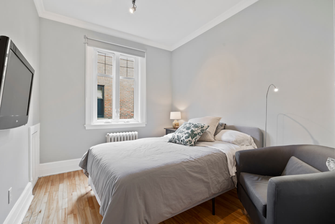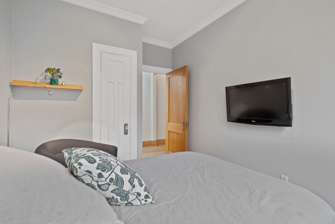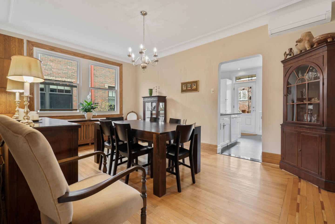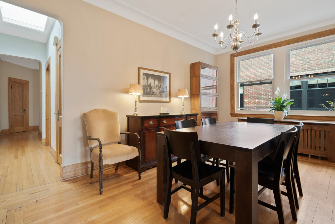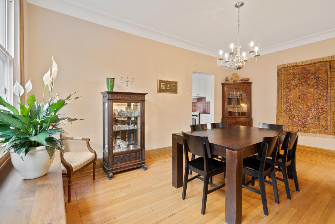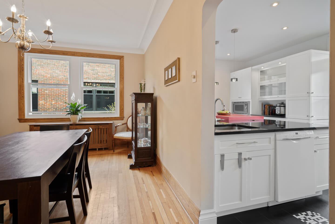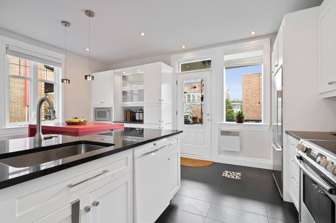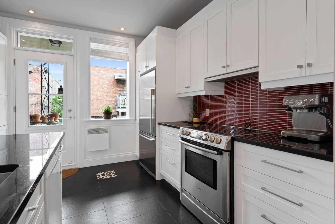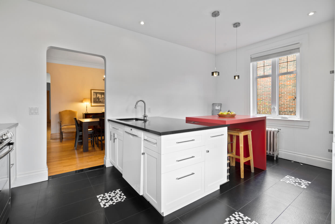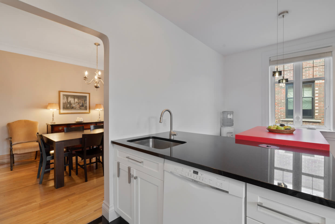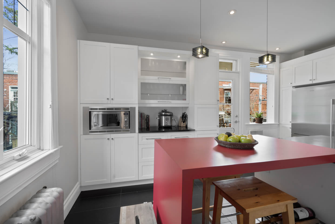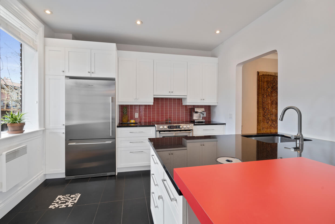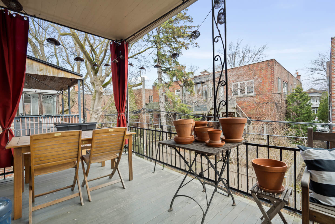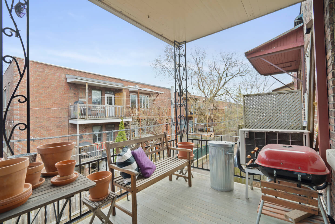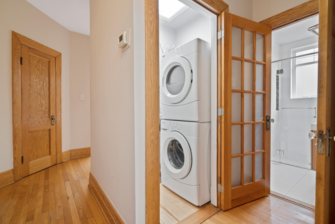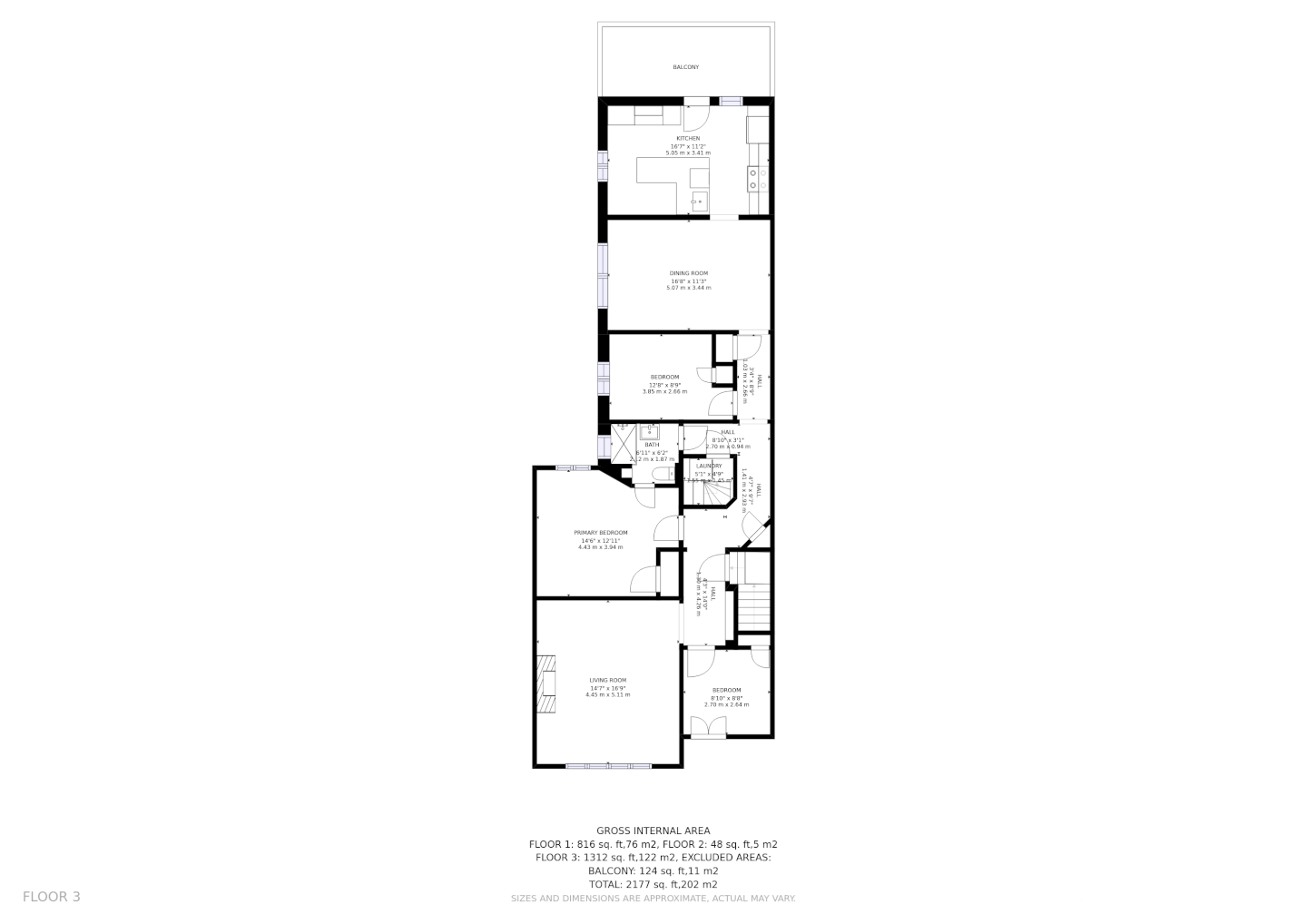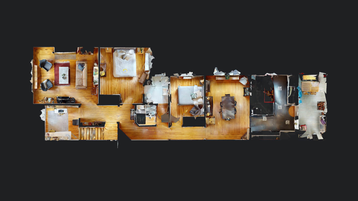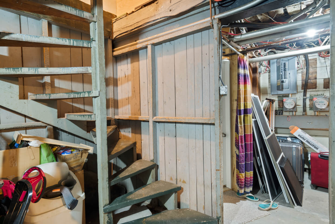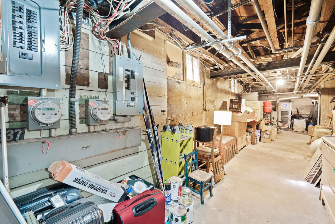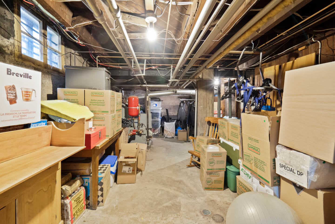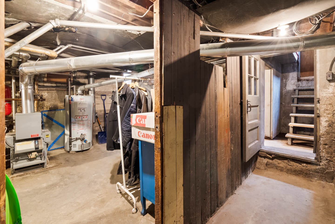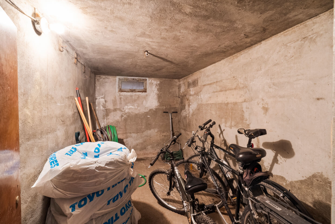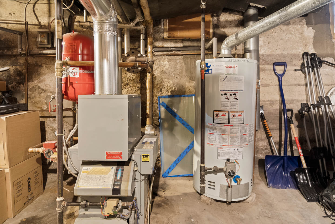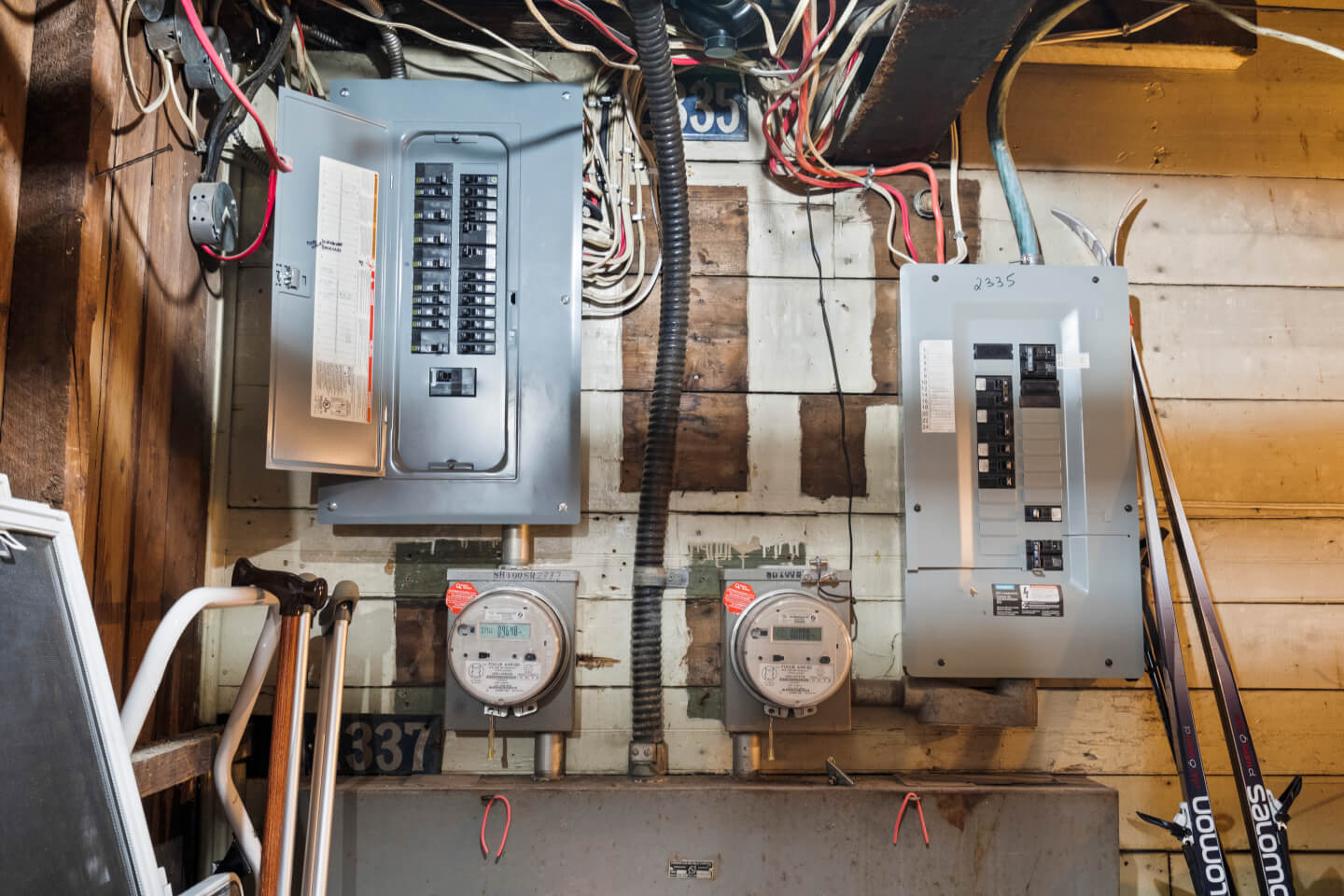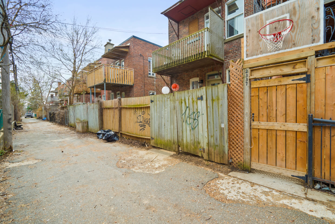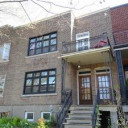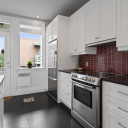Online Visit






















































CONDO exceptionally bright, near Monkland village. Upper completely renovated with taste while keeping its superb woodwork and wood floor. Spacious functional kitchen with eat-in area offering a superb back terrace (131 sf) to welcome your friends. The kitchen is semi open to its large dining room.
Beautiful living space! 3 good size bedrooms. 3 sky lights. A few minutes walk to the metro, bicycle path, schools, Sherbrooke stores and main roads.
Details
CONDO exceptionally bright, near Monkland village. Upper completely renovated with taste while keeping its superb woodwork and wood floor. Spacious functional kitchen with eat-in area offering a superb back terrace (131 sf) to welcome your friends. The kitchen is semi open to its large dining room.
Beautiful living space! 3 good size bedrooms. 3 sky lights. A few minutes walk to the metro, bicycle path, schools, Sherbrooke stores and main roads.
113.5 m2 (1221.25 pc) living space 39.6 m2 (426 pc)
for the basement
*Based on the evaluation role of the City of Montreal
Technical aspects:
Hardwood floors and woodwork
Roof 2012 – Asphalt and gravel
3 skylights 2011
Thermos casement windows & guillotine 2013 – PVC Aluminum
Plumbing mostly copper
Electricity breakers
Electric base board
A/C wall mounted unit +/- 2013
H.Q. (2022) = $537
Gas hot water heating
Gas hot water tank 2011
Last maintenance 2022 on furnace and hot water tank
Energir: (2022) $2,358 for upper unit
French drain on the back wall 2014
Front balcony & back terrace 7.2 x 16.1
2st floor: hardwood floor
Ceiling height 9’
Entrance hall with a skylight
Large Living room (fireplace to be verified) could be converted to gas
Large dining room, off the kitchen
Kitchen, central island, eat-in, quartz countertop, ceramic floor, access to the terrace
3 bedrooms
Bathroom with shower
Unfinished basement, cement floor
Laundry room and storage
Utility room
Back door to access the lane
Share: 50%
Building insurance: $3373 x 50 % = $1686.50
Registration of the syndicate at the Registraire des entreprises – Not Active
Certificate of location 2013
Servitude of right of view # 4 653 928
Servitude in virtue of the Declaration de Co-Ownership # 4 330 784
Exclusions: All appliances
***The inspector must be mutually agreed between the buyers and the vendors***
***Last visit 6:00 PM Thank you***
1 Bathroom(s)
Bathroom: 1
3 Bedroom(s)
Basement
Unfinished basement, cement floor laundry room and storage Utility room Back door to access the lane
Fireplace
The fire placce could be converted to gas
Living space
113 m2 / 1222 ft2 net
Lot size
216 m2 / 2325 ft2 net
Expenses
Electricity: 550 $
Municipal Tax: 3 488 $
School tax: 429 $
Municipal assesment
Year: 2022
Lot value: 429 $
Building value: 3 488 $
This is not an offer or promise to sell that could bind the seller to the buyer, but an invitation to submit promises to purchase.
 5 527 709
5 527 709

