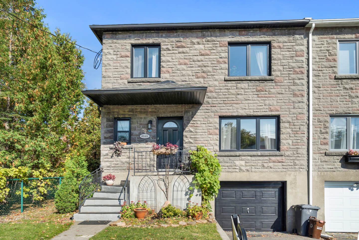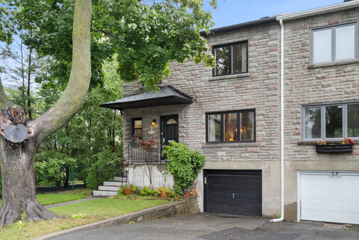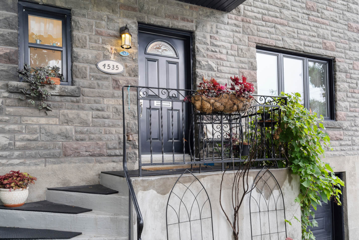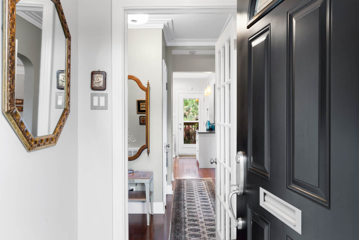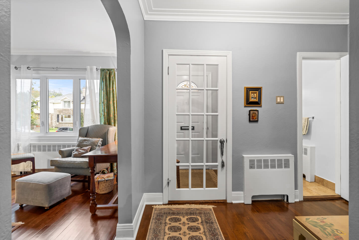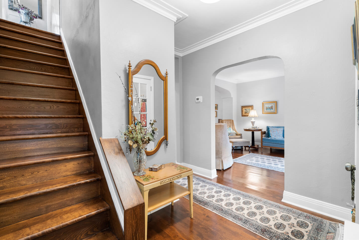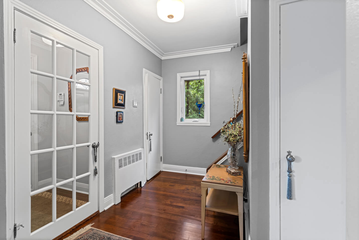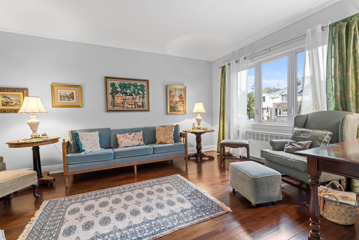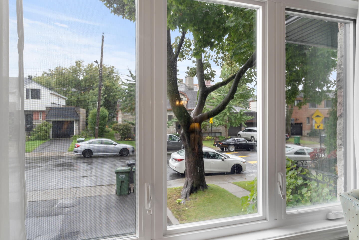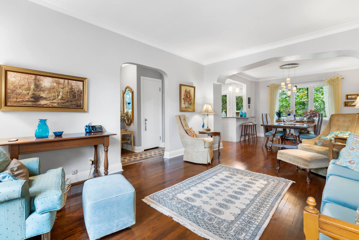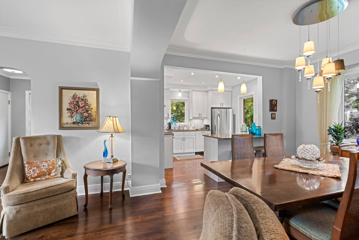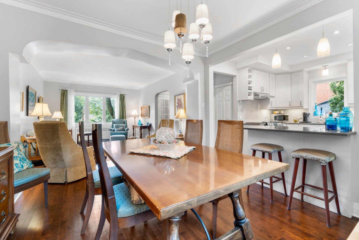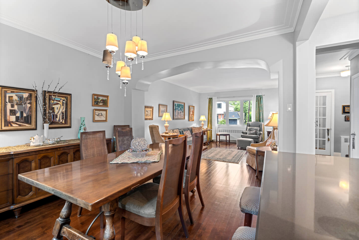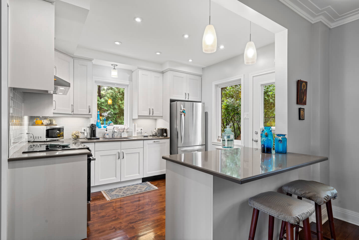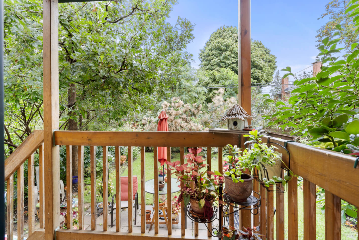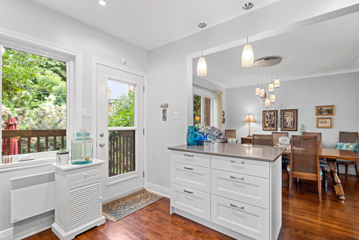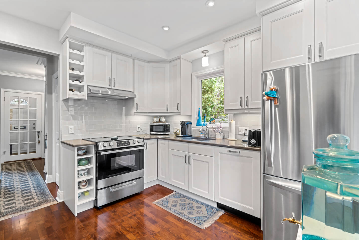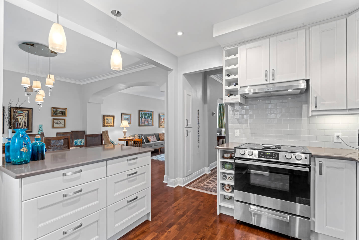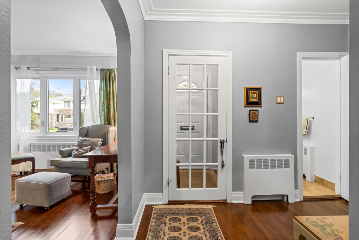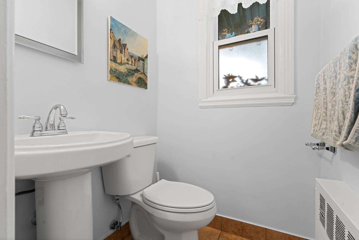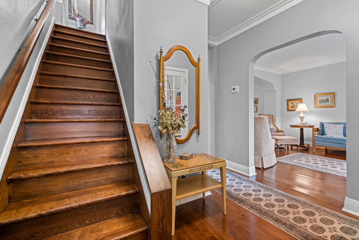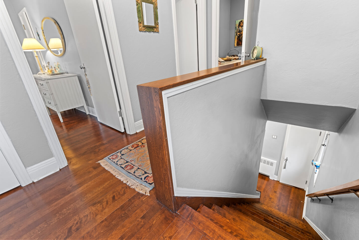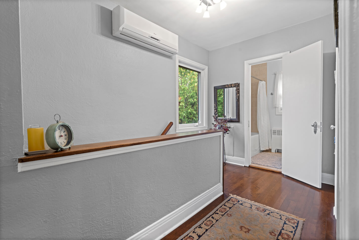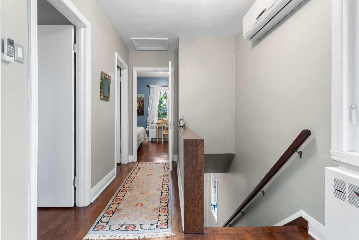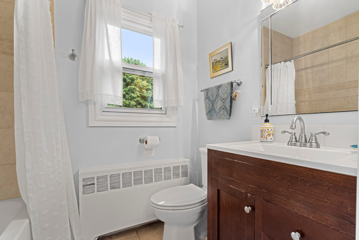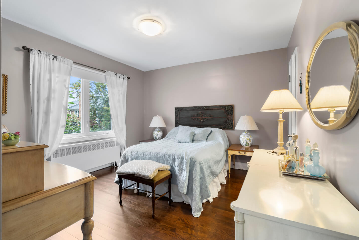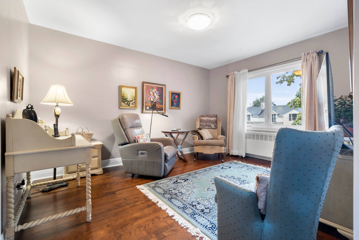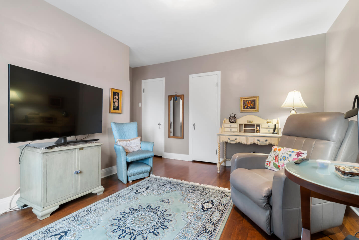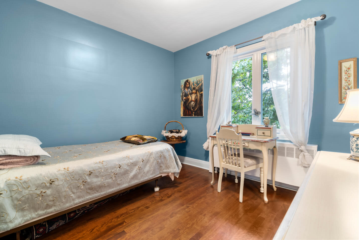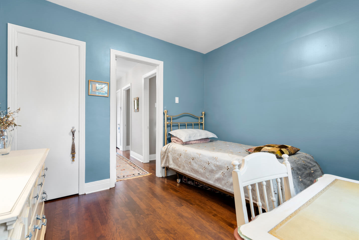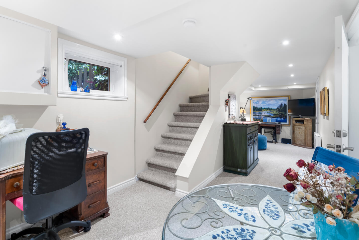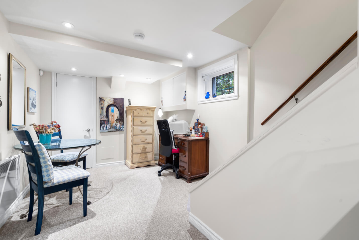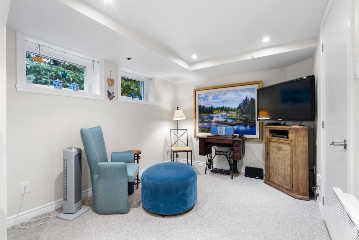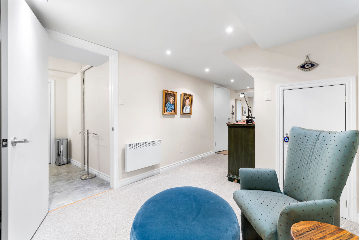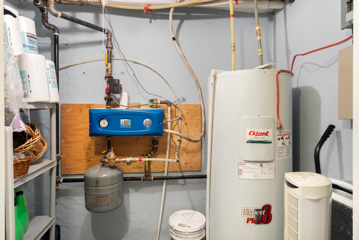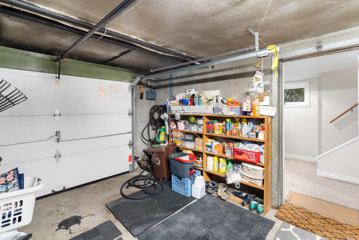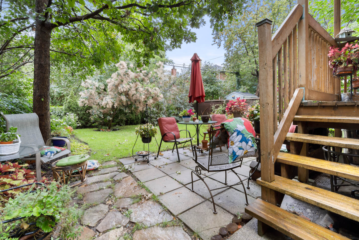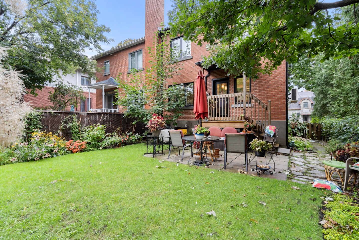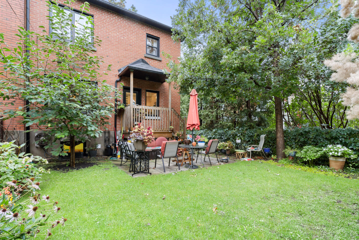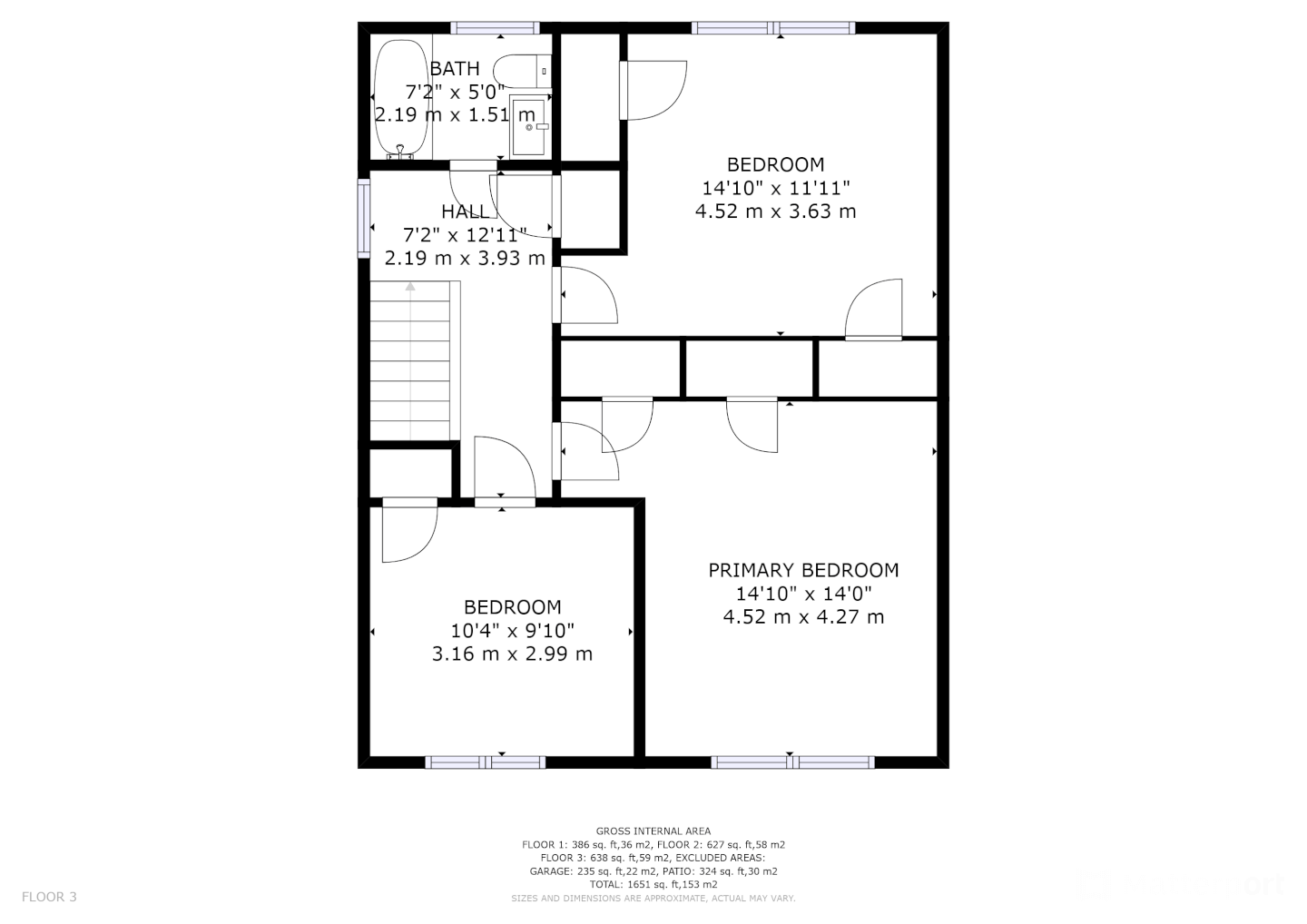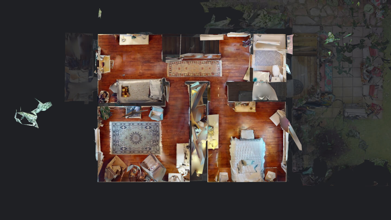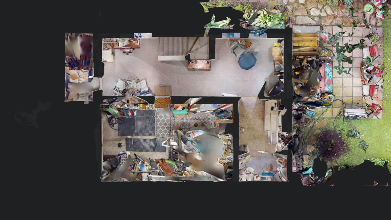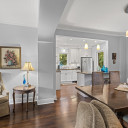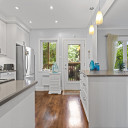Online Visit

























































An excellent adorable house meticulously maintained located on a exceptional friendly family neighborly street.
Cumberland is a low-traffic, northbound street from Terrebonne to Cote-St-Luc Road. One of the few NDG streets with annual neighbourhood parties (October 15, 2022 is the next one).
It is with great pride and love that the owner of this 3 bedroom house has made several improvements in 2012-2013 that will seduce your family.
Find on the ground floor, living room combined with the dining room open to its superb classic kitchen.
Basement; small family room and office space
1 ½ bathrooms.
Interior access to the garage and a beautiful garden
Close to public transport (including 420 express bus to downtown), grocery stores, restaurants, coffee shops, Monkland Village, parks, pool, bike paths, schools, Concordia University Loyola Campus, etc.
Details
Technical aspects:
Beautiful Hardwood floors stained and painted woodwork
Main roof and front and rear cantered livered roofs of asphalt shingles 2012
Gutters and soffits 2012
Aluminium Thermos casement windows, 2012
Aluminium Thermos casement windows, bathrooms 2010
Plumbing copper & PEX; for the kitchen and main bathroom 2012
Electricity breakers 200 amp
Basement electrical and all electrical outlets are grounded
Electric hot water Dettson furnace heating 2021
Electric hot water tank, 60 gallons, 2012
AC wall unit 2012
Alarm system
H.Q. (2021) = $1971
Garage Height 6’-10’’ with interior access and parking driveway
Back balcony
5 Injections of Epoxy// Urethane on side wall
R-factor insulation on kitchen exterior walls
Front entrance exterior stair polyurethane paint
Mortar* pointing* on walls; side, front and rear 2013
1st floor: hardwood floor
Ceiling height 8’-6’’
Entrance hall
Living room - open to dining room
Dining room, completely open to the kitchen
Elegant Kitchen 2012, shaker cabinets, Quartz, and Breakfast countertop on hardwood floor
Door to the balcony and magnificent perennial garden
Powder room
2nd floor: hardwood floor
Ceiling height 8’-3’’
Landing with AC wall unit 2012
Bathroom, impeccable
3 Bedrooms
Fully renovated basement in 2012
Ceiling height 6’-10’’
Small office area and small family room on carpet floor
Laundry and storage
Interior access to the garage
Certificate of location 2012
Servitude of right of view # 887 752
Inclusions: Fridge* sporadically capricious light*, stove, dishwasher, hood, washer, dryer, all ceiling light fixtures, alarm system, air conditioning wall unit, hot water tank, all as is
1 + ½ Bathroom(s)
Powder room: 1
Bathroom: 1
3 Bedroom(s)
2 Parking Space(s)
Interior: 1
Exterior: 1
Garage Height 6’-10’’ with interior access and parking driveway
Basement
Fully renovated basement in 2012 Ceiling height 6’-10’’ Small office area and small family room on carpet floor Laundry and storage Interior access to the garage
Living space
131 m2 / 1415 ft2 gross
131.50 sq. m. (1415 sq. ft.) of GROSS living space + 65.75 sq. m. (707 sq. ft.) for the basement *INCLUDING the garage
Expenses
Electricity: 1972 $
Municipal Tax: 4 396 $
School tax: 558 $
This is not an offer or promise to sell that could bind the seller to the buyer, but an invitation to submit promises to purchase.
 5 523 027
5 523 027
