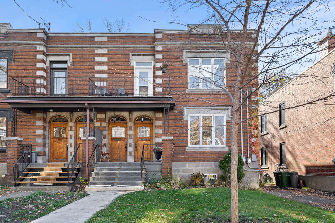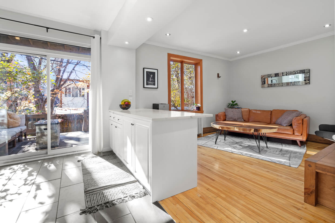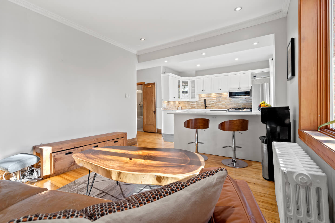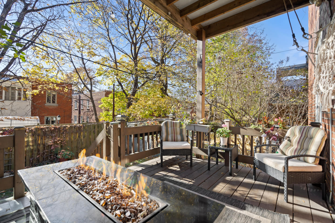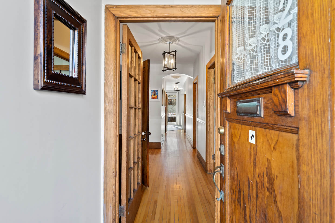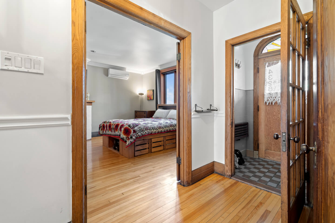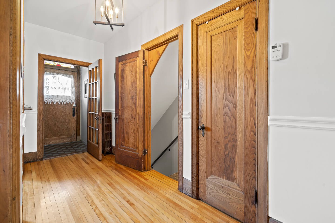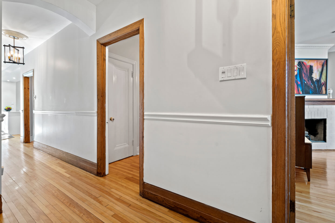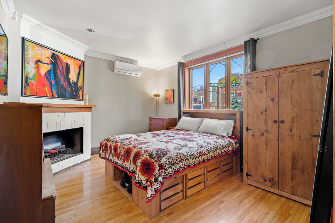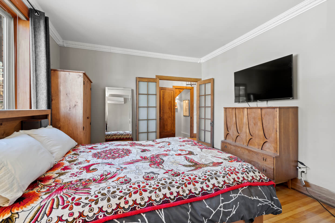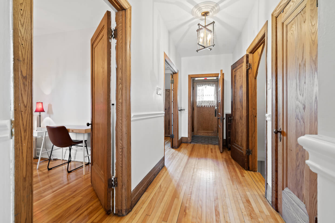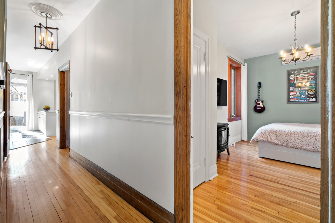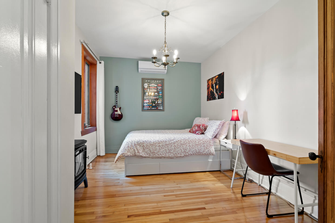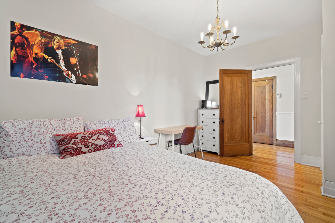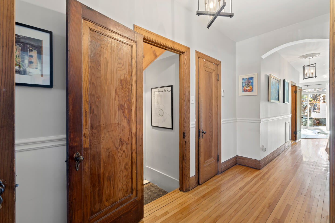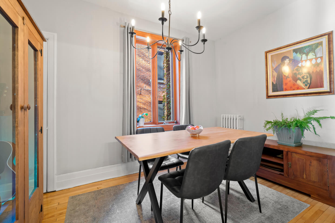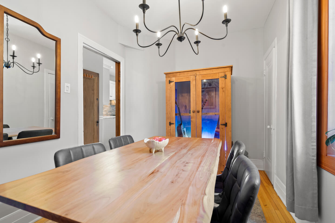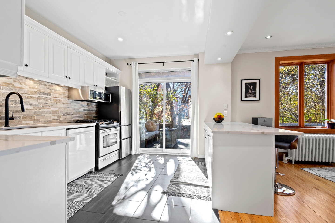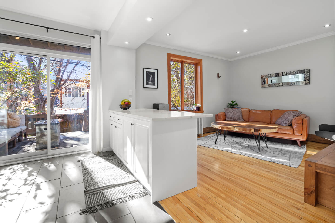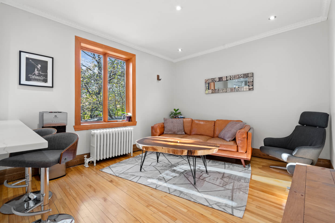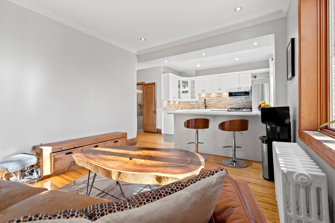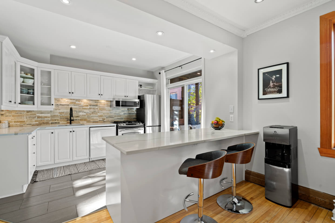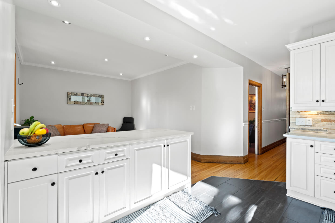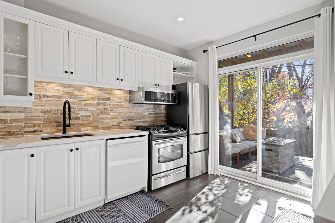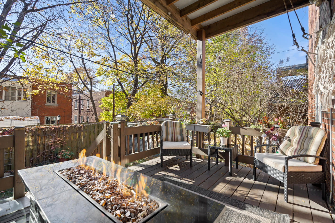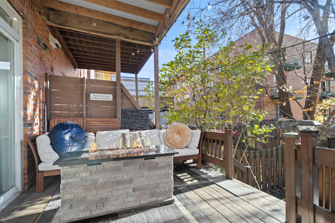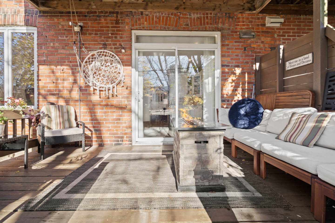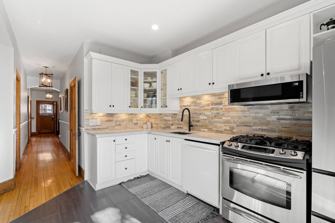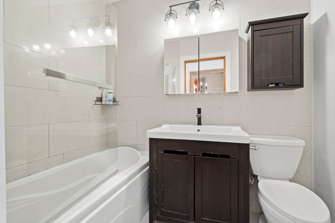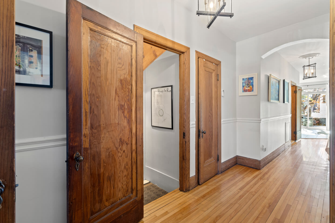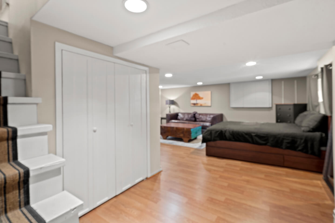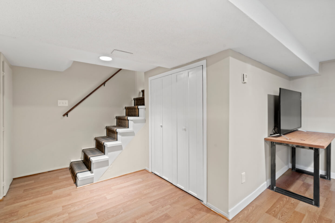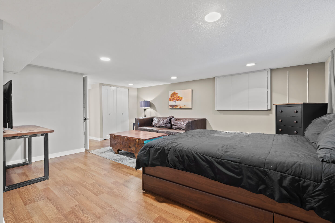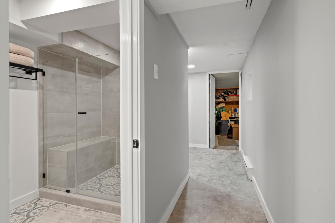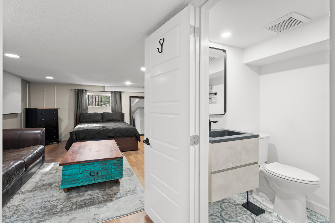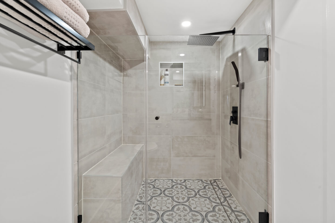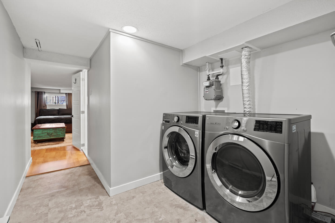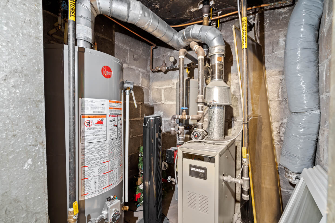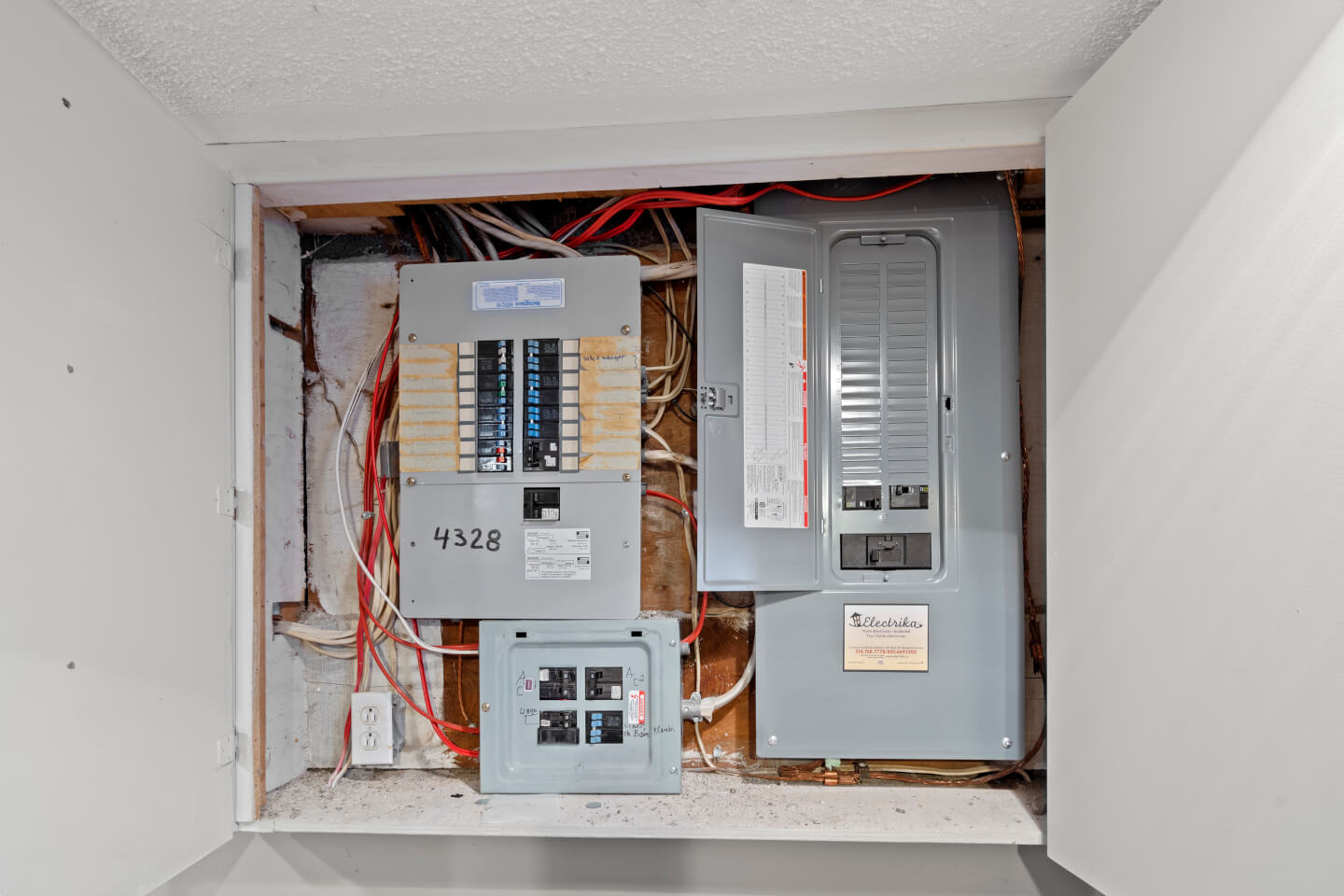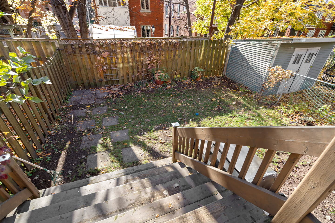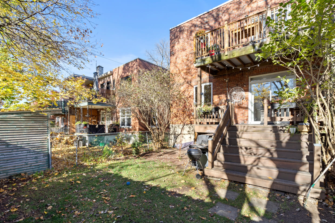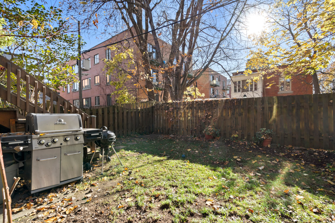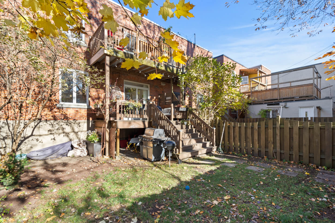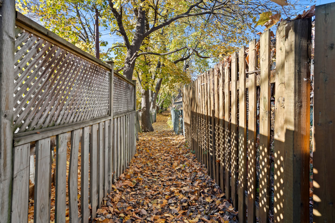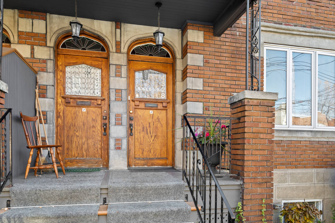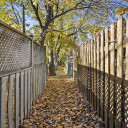Online Visit













































Wonderful location in the Monkland Village!! A sunny turnkey divided ground floor condo with a private west-facing garden and a finished basement. Rich, elegant woodwork that is typical to this highly sought-after area with a beautiful kitchen open to the living room. This unit offers 2 large bedrooms on the main floor, an updated complete bathroom, a sunny terrace and west-facing private garden with access to the amazing alley. Basement: large room that can be used as a bedroom, office and/or family room, large storage, as well as a complete bathroom and laundry area. A great opportunity to acquire a charming turnkey unit in the heart of the Monkland Village.
Details
Technical aspects:
Hardwood floors and classic woodwork
Roof 2003
Casement windows
Main water entry is copper (2022), city section to follow eventually
Plumbing mostly copper & Pex
3 x backwater valves in basement
Electricity breakers 100 amps
2 x AC/thermopump wall units
H.Q. (2022) = $454
Gas hot water heating furnace & electric decorative fireplace heating
Gas hot water tank 2021, gas stove
Energir: (2022) $2159
Rear terrace & yard that accesses the sought-after alley
Street parking
1st floor: hardwood floors
Ceiling height 8’ 9’’
Entrance hall
Large closet
Two bedrooms (fireplace to be verified)
Dining room
Kitchen open to living room, quartz counter top, ceramic floor
Finished basement, floating floor
Ceiling height 6’ 5’’
Family room or bedroom
Full bathroom with heated floors
Two large closets
Laundry
Unfinished basement, cement floor (storage)
Mechanical room
Storage
Access to back yard
The share of the unit is 58%.
Building insurance:2448$ x 58% =$1420
Certificate of location 2019
Right of first refusal: 5 days
Registration of the syndicate at the Registraire des entreprises
Reserve fund N/A
Minutes of the meetings N/A
Financial statements N/A
NO Condo fees
All fireplaces need to be verified by the buyer and are sold without any warranty with respect to their compliance with applicable regulations and insurance company requirements.
**The owners purchased the property without legal warranty of quality, therefore it is Sold without any legal warranty of quality, at the buyer’s own risks and perils. This will be an integral part of the deed of sale.
Servitudes of right of views # 3 394 663, 3 519 382 and 3 519 383
Servitude in virtue of the Declaration of Co-Ownership # 4 5 99 045
Inclusions: Fridge (2022), gas stove, dishwasher, electric fireplace in master bedroom, 2 x AC thermopumps (2022), Microwave range hood (2021), leather sofa in basement, all window coverings (including custom blind), all light fixtures, 2 grass cutters, all in as-is condition
Exclusions: Washer, Dryer, TV’s & TV mounts.
2 Bathroom(s)
Bathroom: 2
2 Bedroom(s)
Basement
Large room that can be used as a bedroom, office and/or family room, large storage, as well as a complete bathroom and laundry area
Fireplace
Source of heat
Living space
147 m2 / 1584 ft2 net
88.1 sq.m. NET living space + 59.1 sq.m in the basement *Based on the certificate of location
Lot size
222 m2 / 2397 ft2 net
Expenses
Gaz: 2159 $
Electricity: 454 $
Municipal Tax: 4 006 $
School tax: 506 $
Municipal assesment
Year: 2021
Lot value: 195 700 $
Building value: 541 700 $
This is not an offer or promise to sell that could bind the seller to the buyer, but an invitation to submit promises to purchase.
 5 525 008
5 525 008
