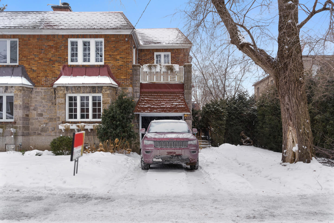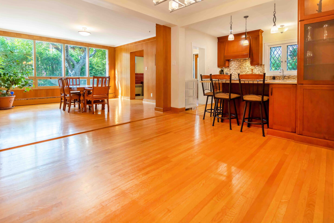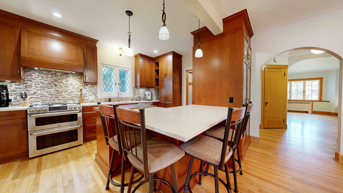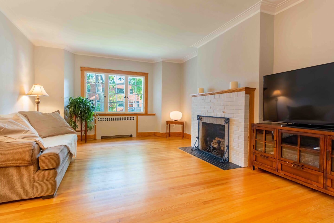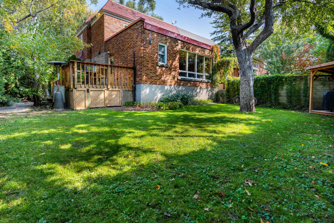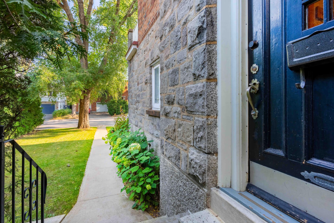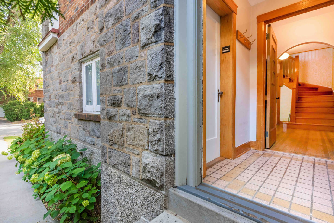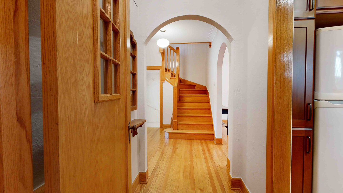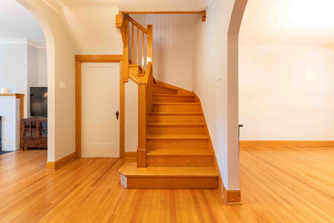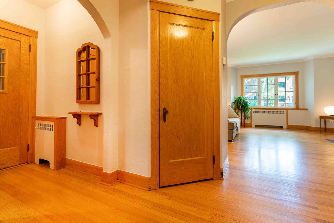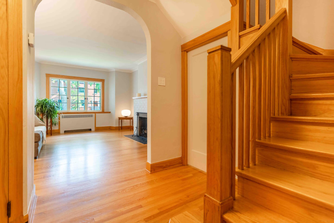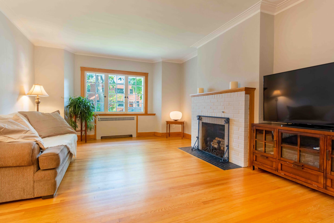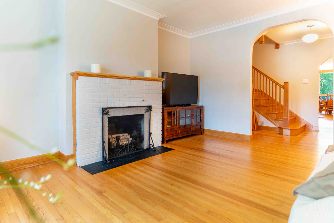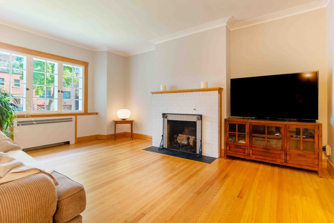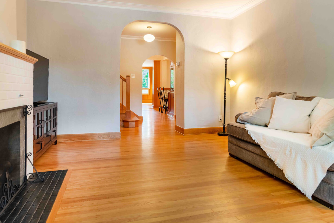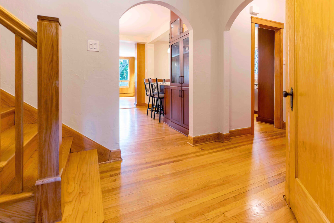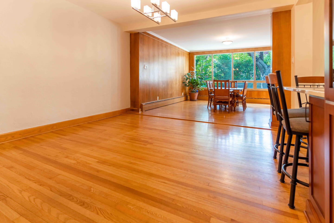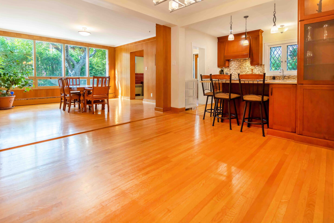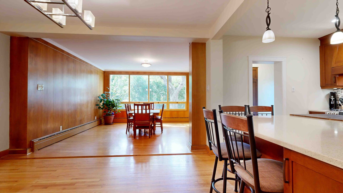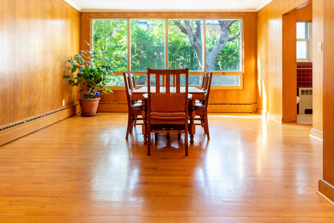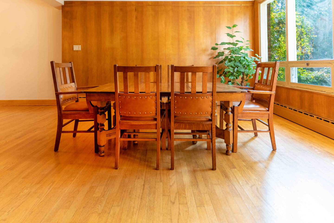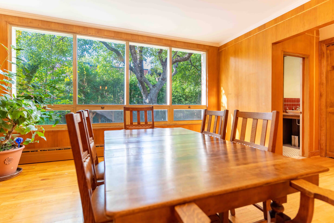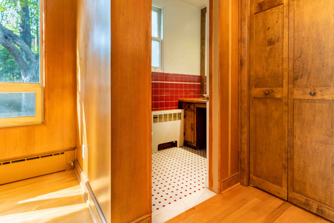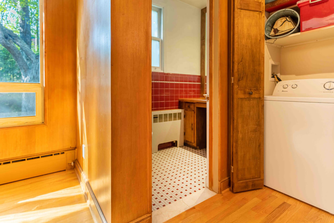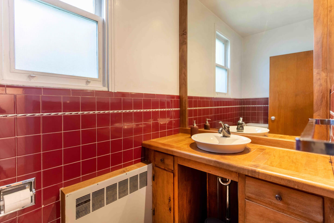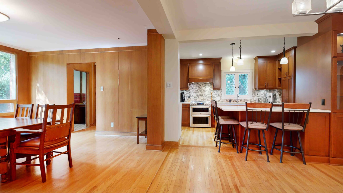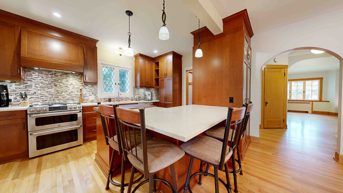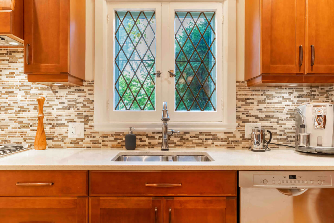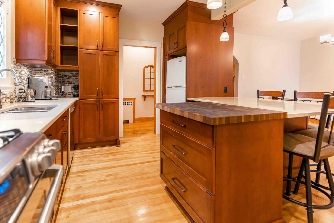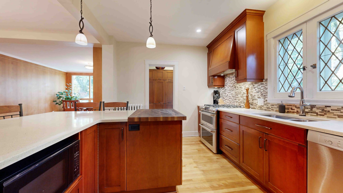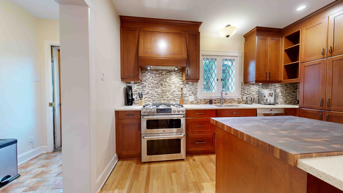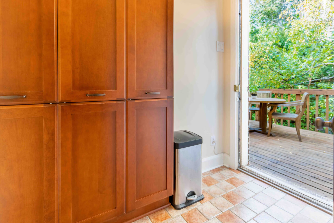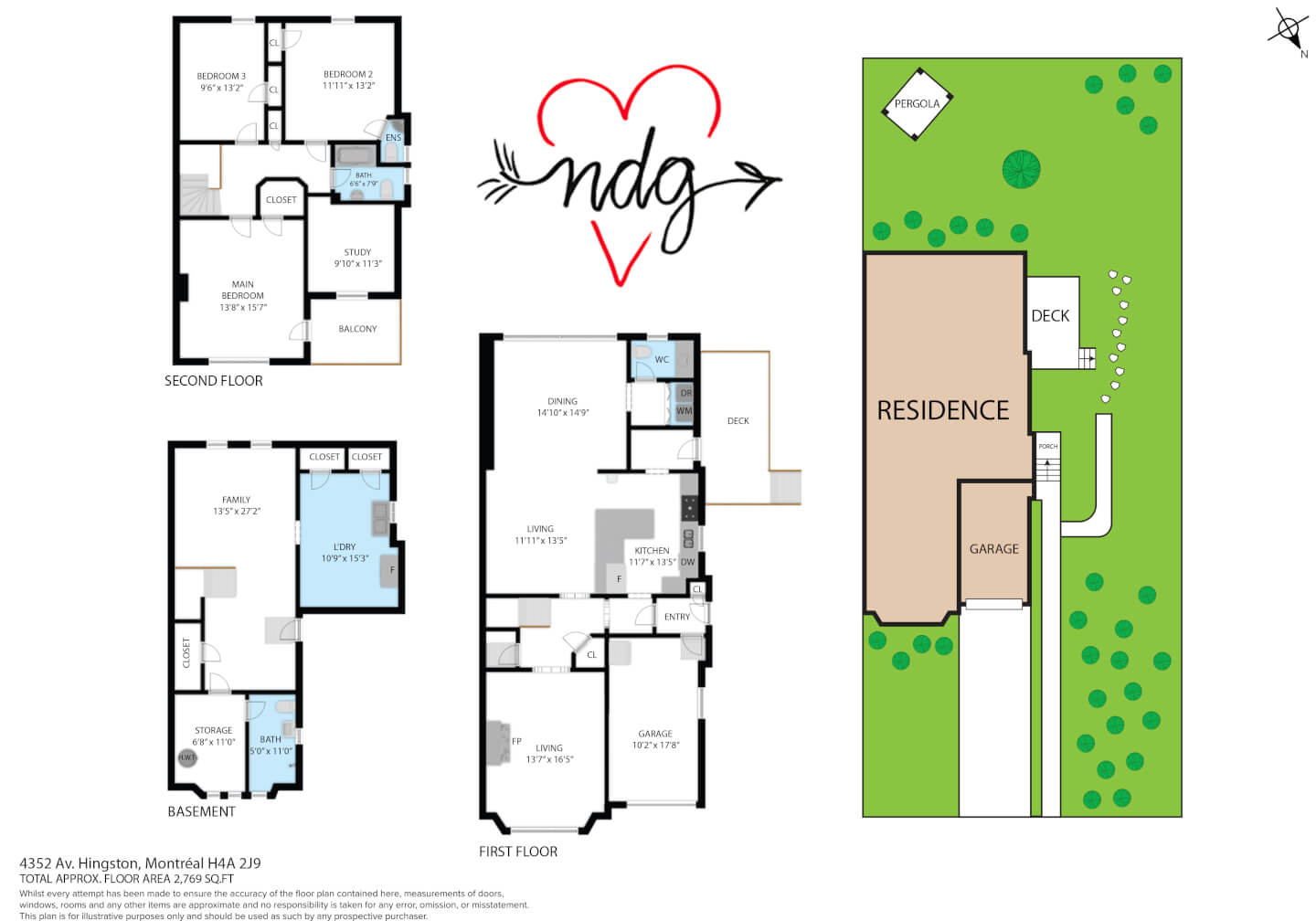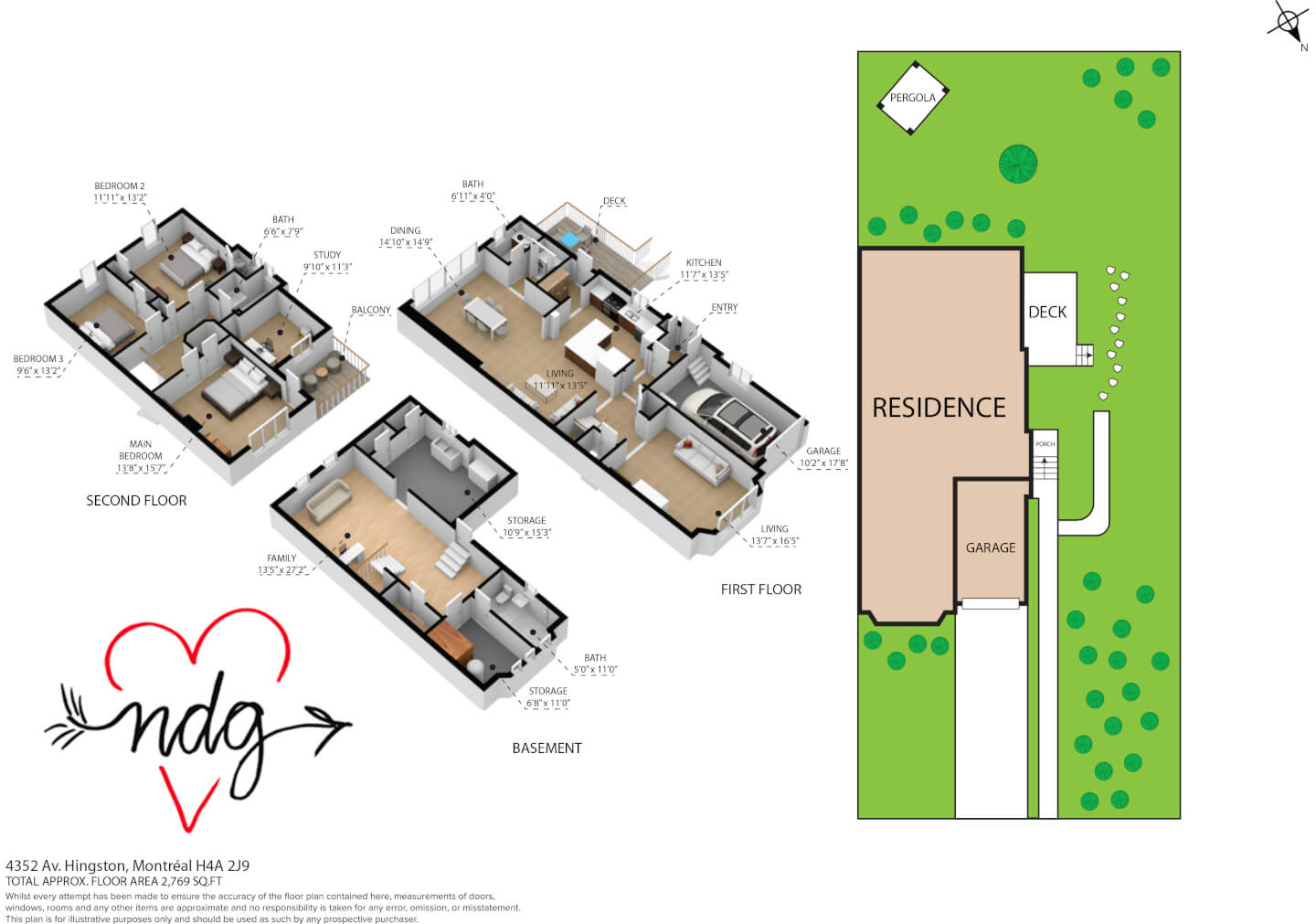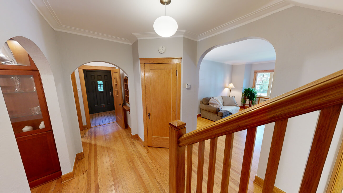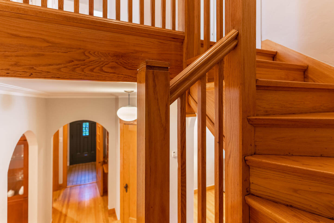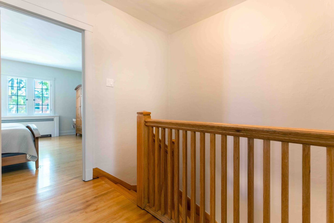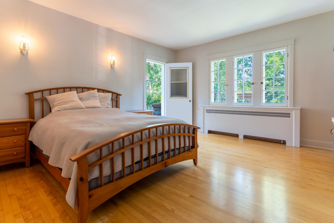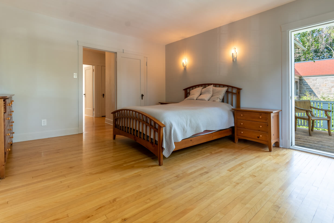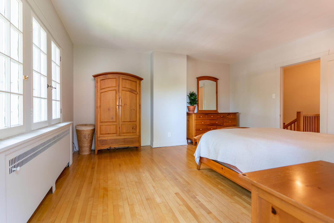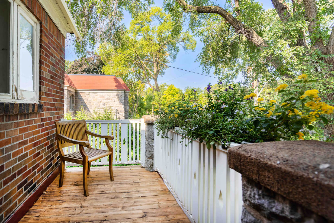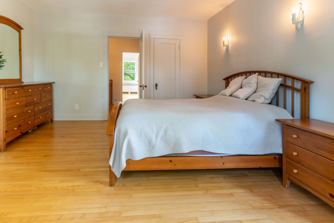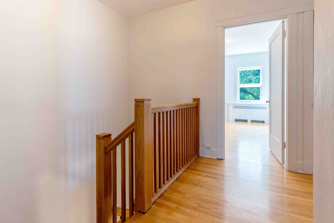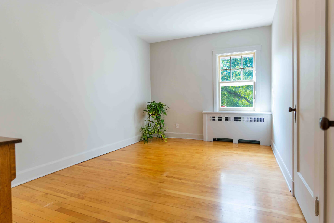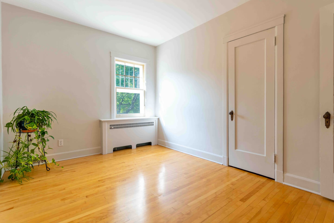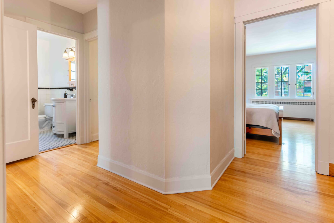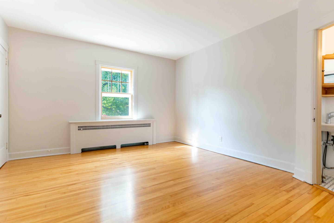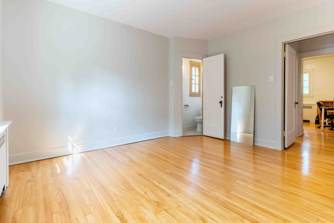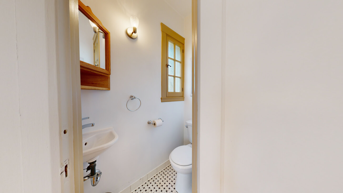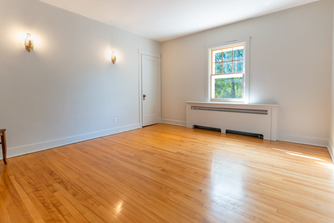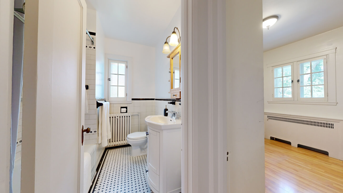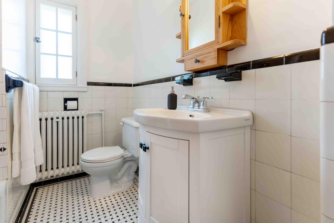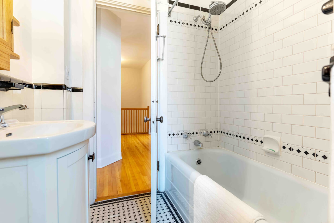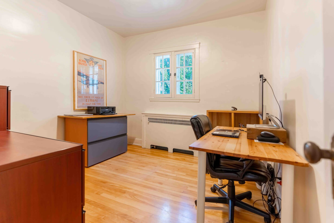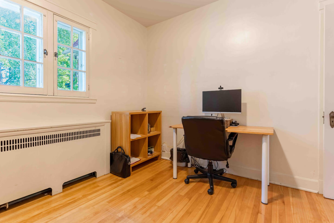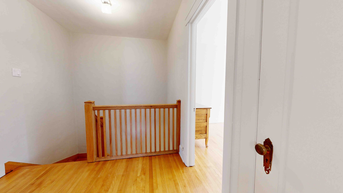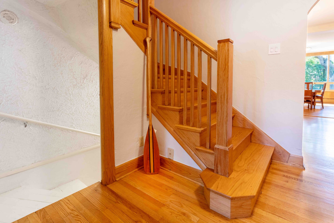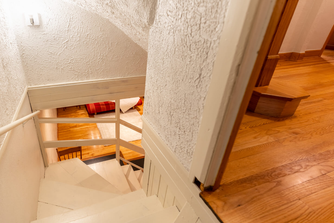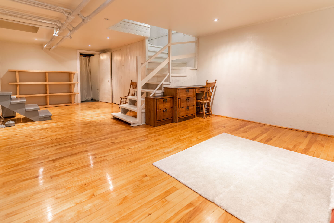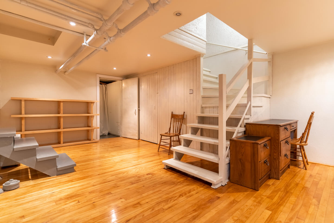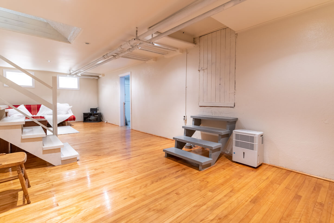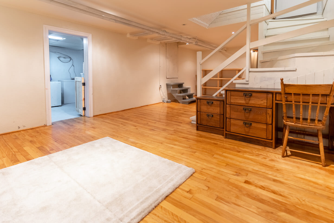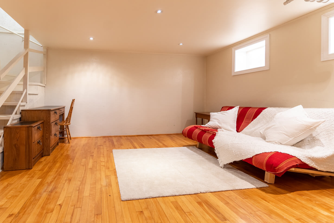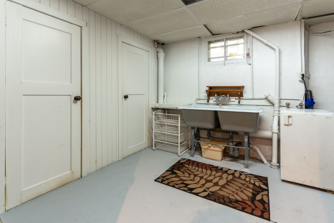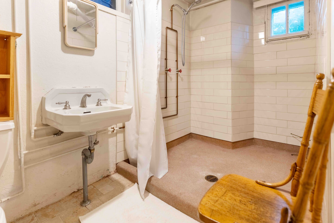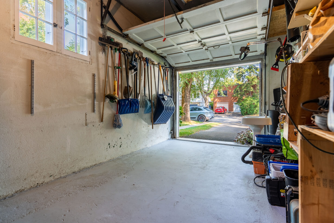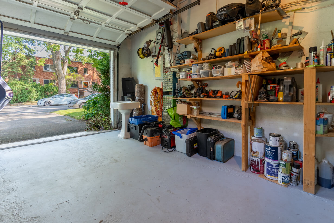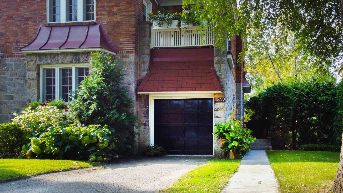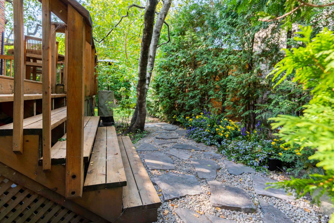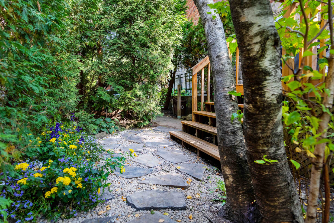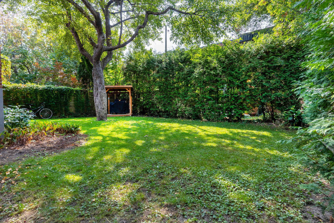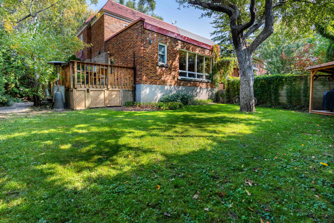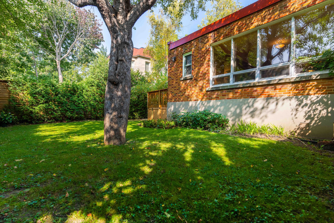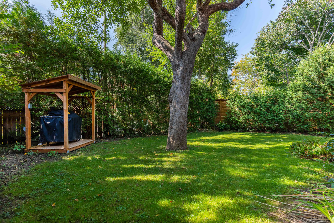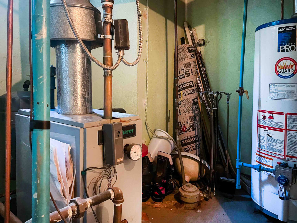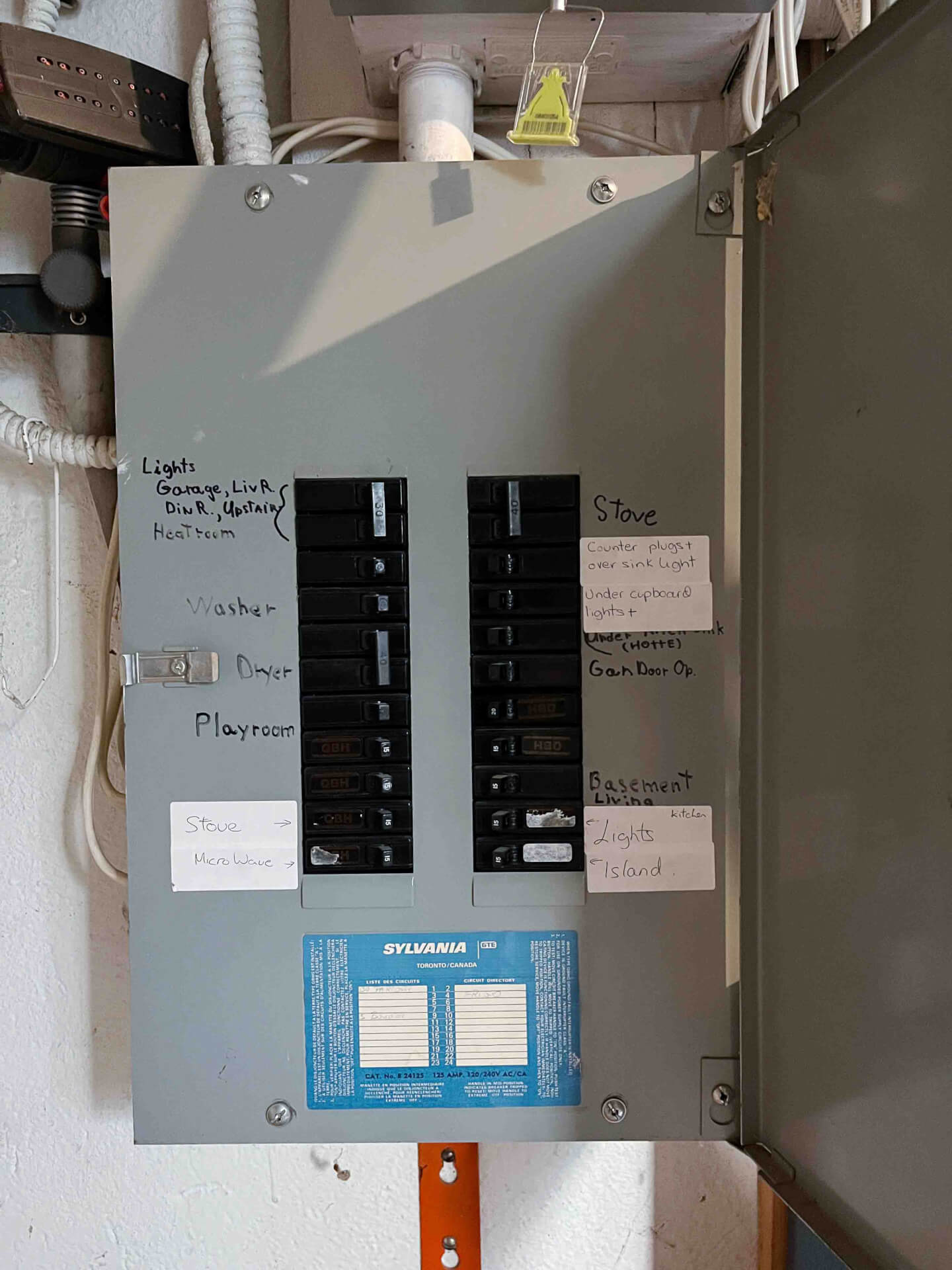Online Visit












































































Malo Architecture! A classic 4 bedrooms, 2 ½ bathroom and family room on the ground floor. Be charmed immediately by A true curb appeal and elegance with the exterior stone wall. An ideal location and volume for your family, more than 2300 p.c. with garage, parking and garden surrounded by a mature cedar hedge.
Be amazed by its superb open plan kitchen harmoniously into the large dining room as well as the fully fenestrated family room, light-filling its rooms.
Quiet area with all amenities and neighborhood life of Monkland Village, LCC College, YMCA, park, bus, and subway
One of the best acquisitions to invest in your improvements in your future years.
Details
215.30 sq. m. (2316sq. m) of GROSS living space + the finished basement *INCLUDING the garage
398.90 sq. m. (4292 sq. ft.) of land
*Based on the evaluation role of the City of Montreal
Technical aspects:
Oak floors and Hardwood floors /woodwork
Roof: elastomeric membrane 2004
Original windows
Plumbing mostly copper
Electricity breakers
H.Q. (2023) = $710ESTIMATE
Gas hot water heating
Gas hot water tank, gas stove
Energir: (2023) $ $2780
Interior access to the Garage and 1 parking driveway
Balcony – Terrace 17 x 10
1st floor: oak floor
Ceiling height 8’ 7’’
Quaint side main entrance
Vestibule, access to the garage
Entrance hall, cross plan
Living room (original fireplace)
Dining room fully open to the kitchen and family room
Fully fenestrated family room with garden view
Superb large kitchen, Corian and wood countertop, large breakfast/island
Lots of cabinets and generous storage space
Access to a Mud room and its beautiful terrace
Powder room
Laundry area
2nd floor: hardwood floor
Ceiling height 8’ 4’’
Landing * Ideal for a skylight
Main recent Bathroom
4 Bedrooms
- one with an ensuite powder room
- Master bedroom with front balcony
Finished basement, hardwood floor
Ceiling height 6’ 11’’
Family room
Possible space to create a bedroom or office (Concrete floor)
Bathroom
Laundry and storage
Certificate of location 2023
Encroachment of the corner trellis in the alley
All fireplaces need to be verified by the buyer and are sold without any warranty with respect to their compliance with applicable regulations and insurance company requirements.
***Sold without any legal warranty of quality, at the buyer’s own risks and perils. This clause shall be part of the Deed of sale****
Inclusions: Gas stove, all in as-is condition
*Last visit at 5:30pm*
2 + 2 x ½ Bathroom(s)
Powder room: 2
Bathroom: 2
4 Bedroom(s)
- one with an ensuite powder room - Master bedroom with front balcony
2 Parking Space(s)
Interior: 1
Exterior: 1
Interior access to the Garage
Basement
Finished basement, hardwood floor Ceiling height 6’ 11’’ Family room Possible space to create a bedroom or office (Concrete floor) Bathroom Laundry and storage
Fireplace
All fireplaces need to be verified by the buyer and are sold without any warranty with respect to their compliance with applicable regulations and insurance company requirements.
Living space
215 m2 / 2317 ft2 gross
+ the finished basement *INCLUDING the garage *Based on the evaluation role of the City of Montreal
Lot size
398 m2 / 4293 ft2 net
Expenses
Electricity: 710 $
Municipal Tax: 7 855 $
School tax: 993 $
Municipal assesment
Year: 2023
Lot value: 604 300 $
Building value: 679 500 $
All fireplaces need to be verified by the buyer and are sold without any warranty with respect to their compliance with applicable regulations and insurance company requirements
This is not an offer or promise to sell that could bind the seller to the buyer, but an invitation to submit promises to purchase.
 5 520 498
5 520 498
