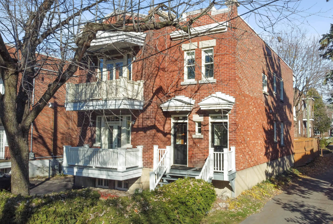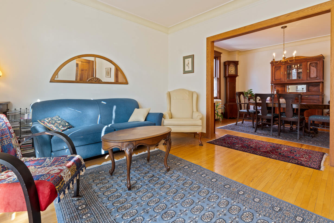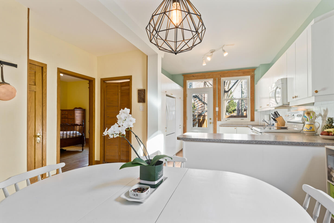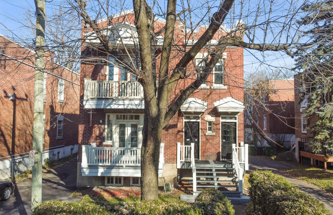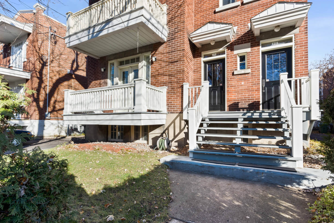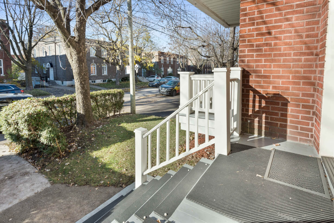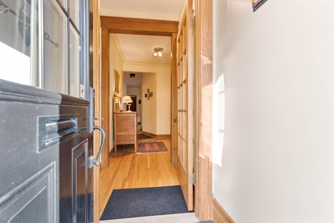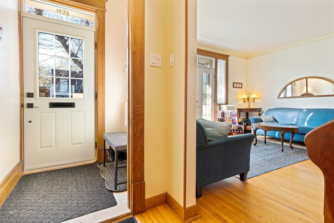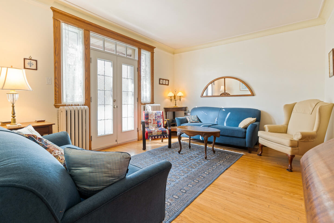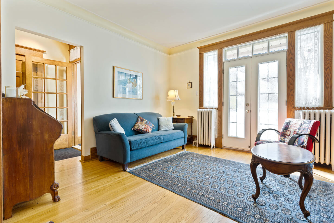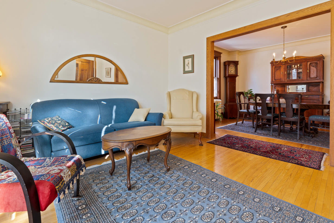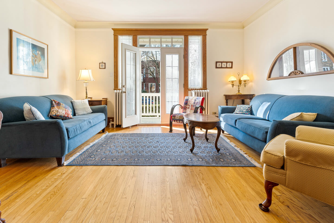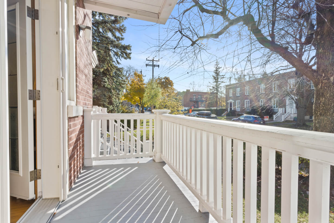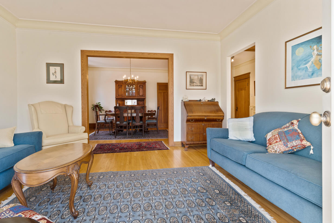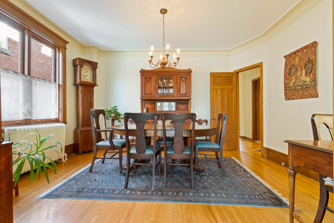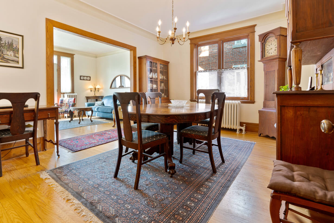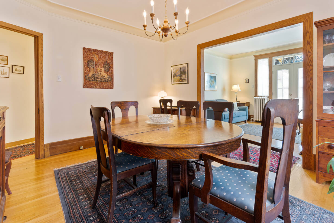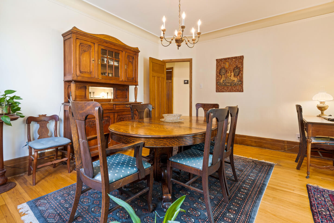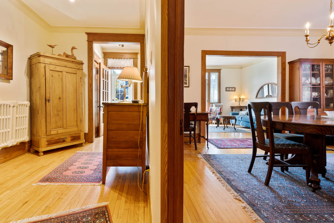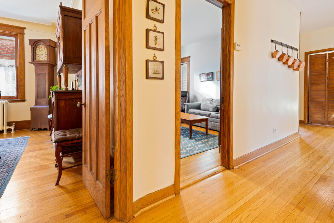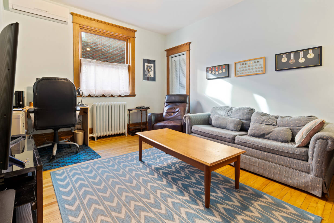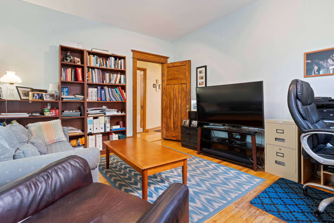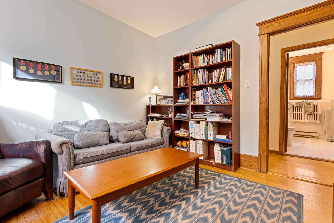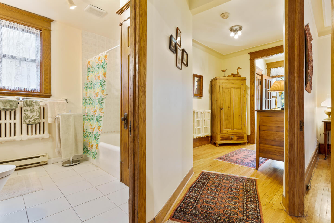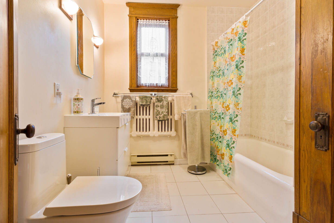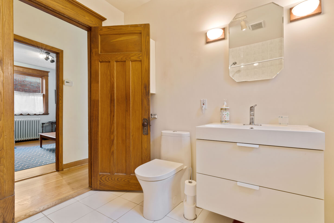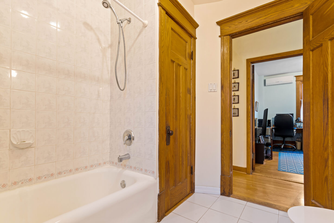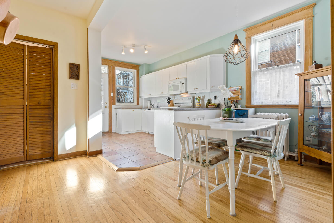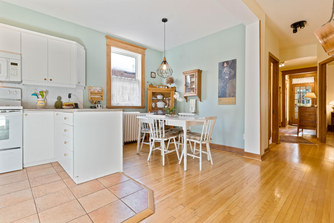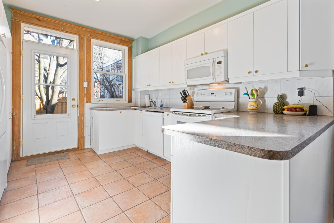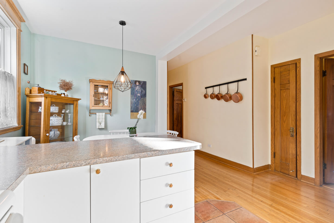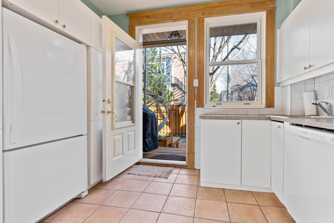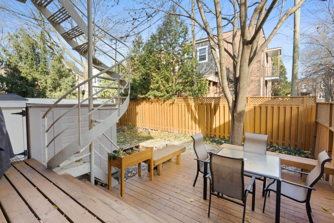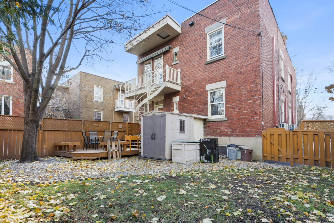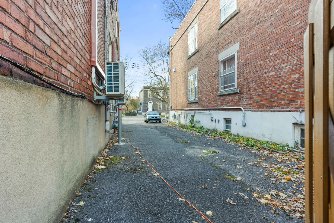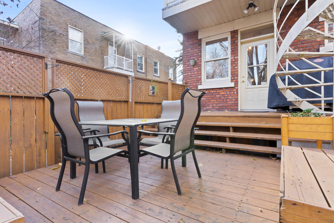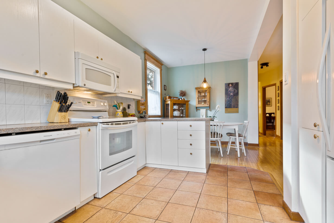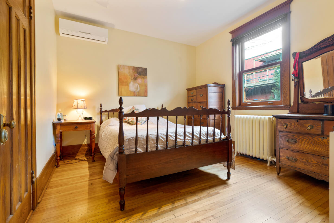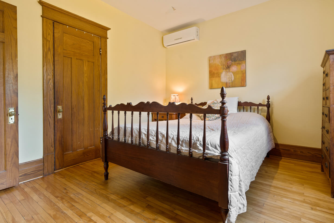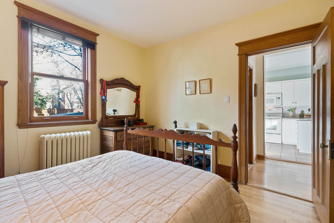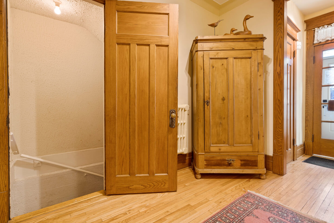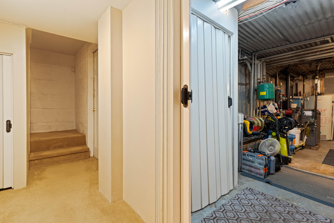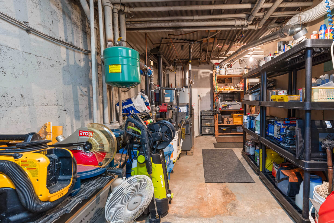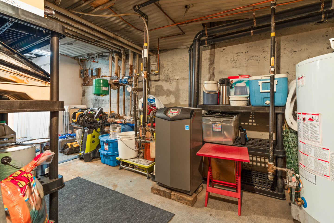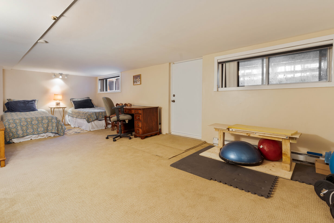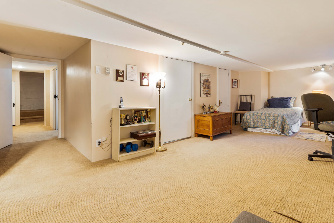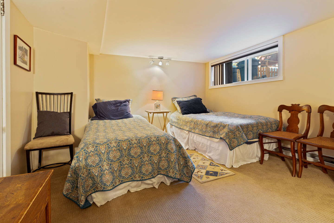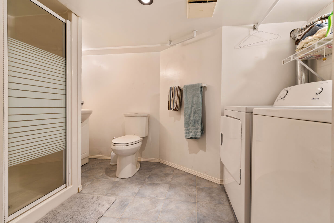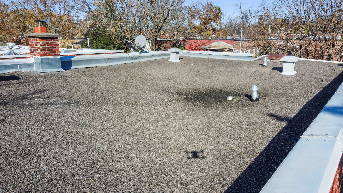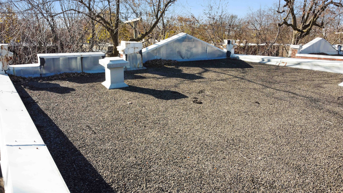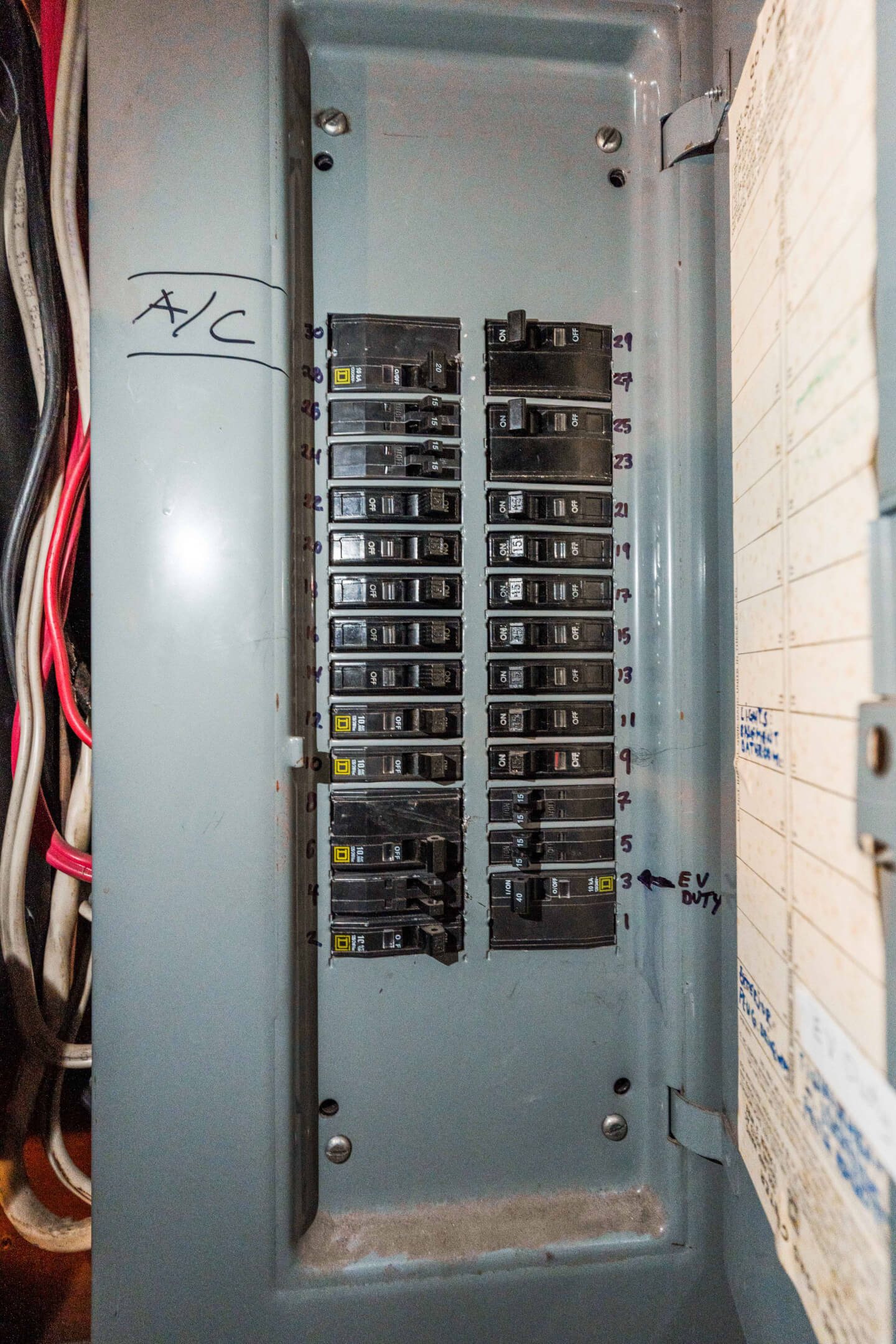Online Visit



















































Bright LOWER detached Duplex in the heart of Monkland Village
Acquire this undivided 2-bedroom unit wrapped in beautiful woodwork and transform its kitchen and 2 bathrooms to your taste!
Elegant living room open to the dining room. Nice front balcony as well as a beautiful back terrace with shared and fenced garden.
Large spaces in the finished basement, family room 25 x 11.4 and its 2nd bathroom, & exit to the garden.
PRIVATE front parking with charging electric station
Its charm will seduce you immediately!
Details
130 sq. m. (1 399 sq. ft) of GROSS living space + approximately 75 sq. m. (807sq. ft.) for the basement
297.70 sq. m. (3 203 sq. ft.) of land
*Based on the evaluation role of the City of Montreal
New Certificate of Location will give exact surface when completed.
Technical aspects:
Hardwood floors and woodwork
Roof unknow year
Fenestration MARVIN thermos guillotine, 2014
Aluminum sliding windows in the basement
Plumbing mainly in copper
New water entry by the City of Montreal
Electrical breakers
Heating/ electric in the basement
2 Wall mounted air conditioning unit Heat pump +/- 2019
H.Q. (2023) = $910 Estimate
Heater furnace/ gas/ hot water Lochman 2017
Gas water heater 2013
Energir = (2021=$1036) (2023) $To follow
Maintenance service 28.11$ per month
2009 Membrane and French drain 4 walls, and submersible pump, by Akton
2012 Fence
2010 Driveway & Asphalt Landscaping
Electric charging terminal
2015 Brick pointing
NOTE: Visible bulge at the middle of the South wall side*next to alley
NOTE: The old floor where a decorative fireplace once was in the living room is visible
1st floor: hardwood and oak flooring
Ceiling height 8’-11’’’
Unique and spacious entrance hall
Bright living room with a pleasant front balcony
It is also open onto the spacious dining room.
Dinette fully open to the kitchen
Large 1990’ melamine kitchen with plenty of countertop space, and ceramic floor
Door leading to terrace and shared garden.
2 Bedrooms «2 units of air conditioning
Great Impeccable Bathroom 90’s
Finished basement, with carpet
Ceiling height 6’-3’
Huge Family Room* 25 X 11.5 can easily be subdivided with a bedroom.
Bathroom shower combined with laundry.
Unfinished basement, mechanical room on concrete floor (storage)
Front parking, PRIVATE
Balcony – Terrace
Shared garden
Unit shares established at 50%
Minimum 20 % cash down
Financing with Caisse populaire
Municipal taxes: $6451 x 50% =$3225
School taxes: $847 x 50% =$423
Building insurance: $1681 x 50% = $841
Certificate of location 1992
Vendor will provide existing co-ownership agreement, and new certificate of location at own expense.
Right of first refusal – 5 days
*** The seller is selling without any legal warranty of quality, at the buyer’s own risks and perils. This clause will form an integral part of the notarized deed of sale
Exclusivity // Interdictions // Allowed
Right of passage (in favor of 4521) to the basement part belonging to the upper, to access the main water inlet.
Right of passage (in favor of 4519) to the basement part belonging to the lower, to access the electrical panel.
No Servitudes
Encroachment – the rear fence encroaches on the alleyNo Servitudes
Inclusions: Fridge, stove, dishwasher, washer, dryer, 2 AC Heat pomp wall units, all in as-is condition as well an electric car charger
*Last visit at 5:30pm*
2 Bathroom(s)
Bathroom: 2
2 Bedroom(s)
1 Parking Space(s)
Exterior: 1
PRIVATE front parking with charging electric station
Basement
Finished basement, with carpet Ceiling height 6’-3’ Huge Family Room* 25 X 11.5 can easily be subdivided with a bedroom. Bathroom shower combined with laundry. Unfinished basement, mechanical room on concrete floor (storage)
Living space
130 m2 / 1399 ft2 gross
+ approximately 75 sq. m. (807sq. ft.) for the basement *Based on the evaluation role of the City of Montreal New Certificate of Location will give exact surface when completed.
Lot size
397 m2 / 4280 ft2 net
Expenses
Gaz: 1036 $
Electricity: 910 $
Municipal Tax: 3 225 $
School tax: 424 $
Municipal assesment
Year: 2023
Lot value: 451 000 $
Building value: 697 200 $
This is not an offer or promise to sell that could bind the seller to the buyer, but an invitation to submit promises to purchase.
 5 528 320
5 528 320
