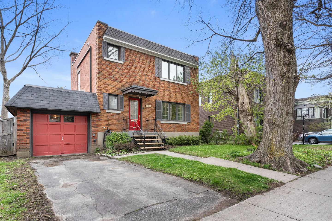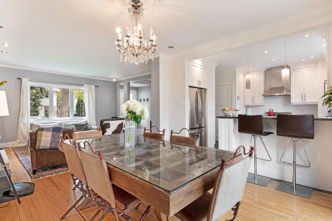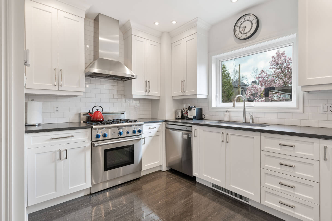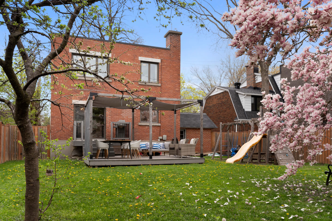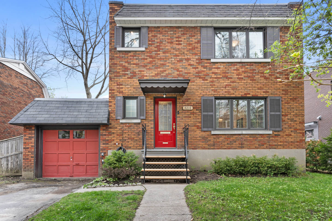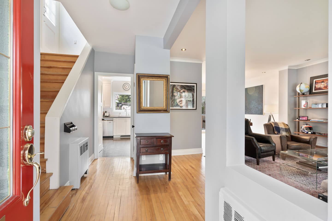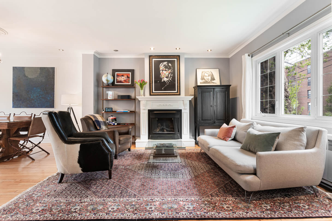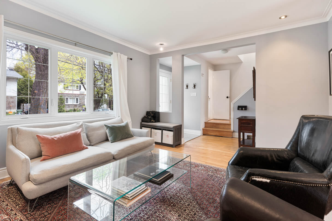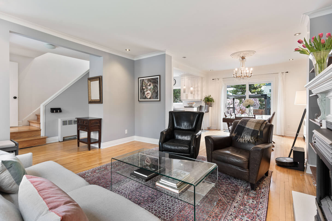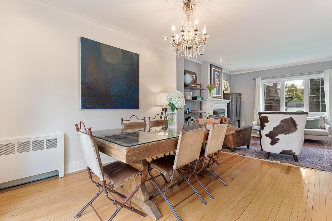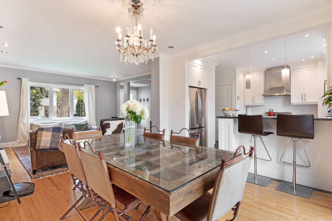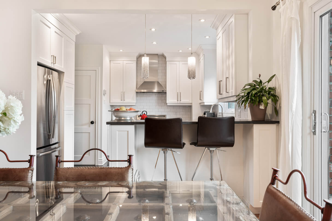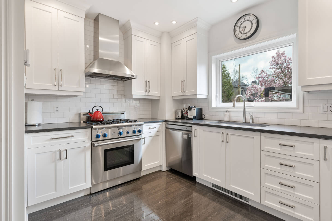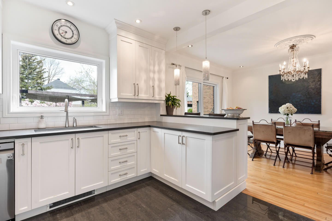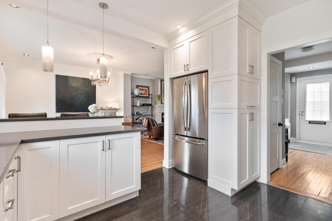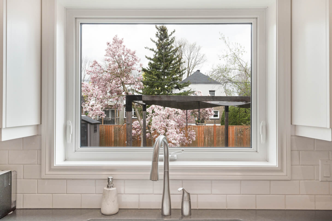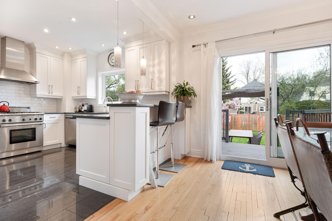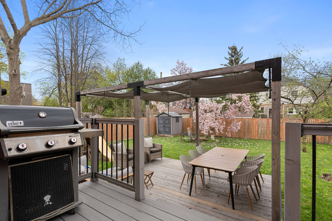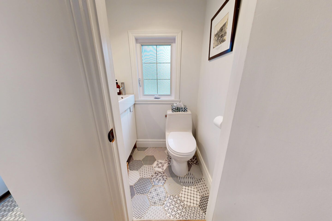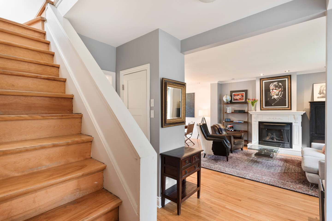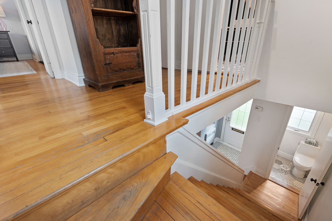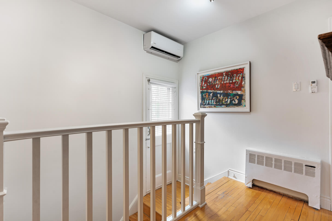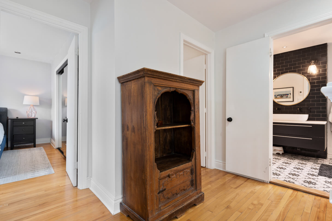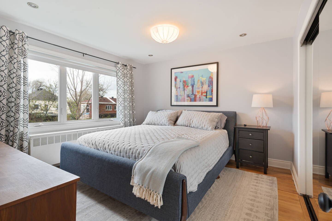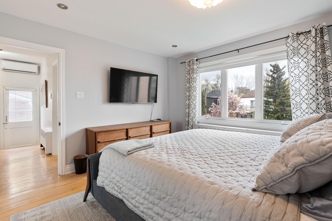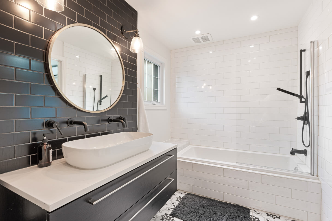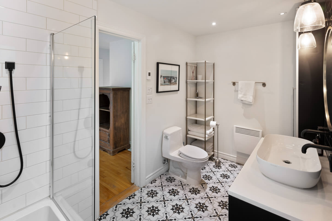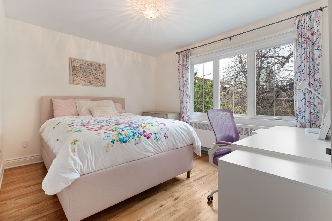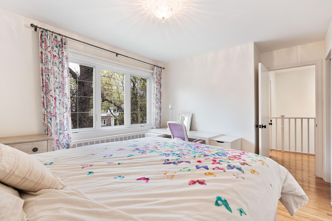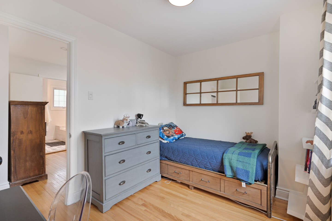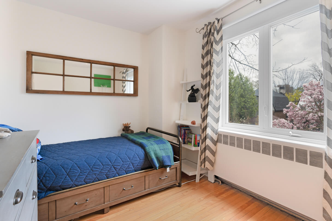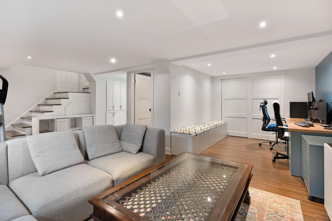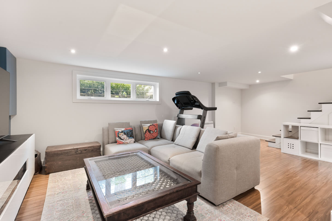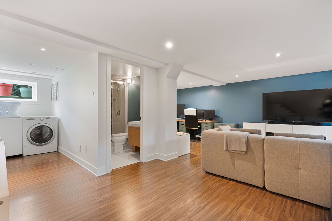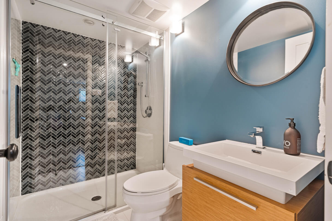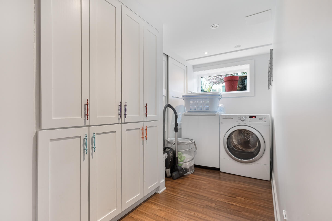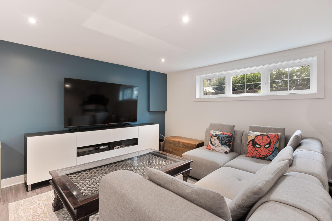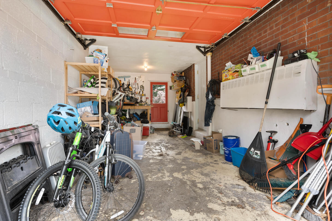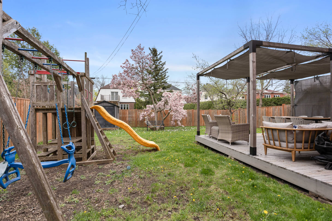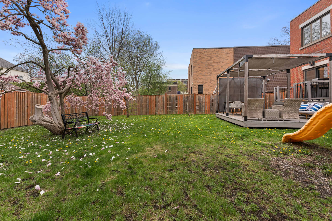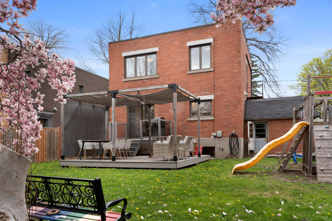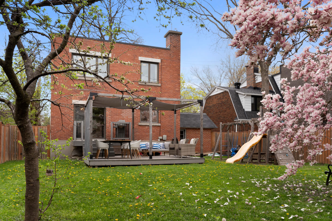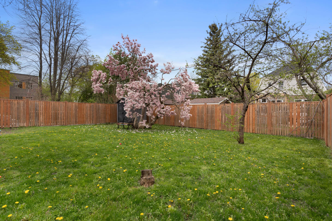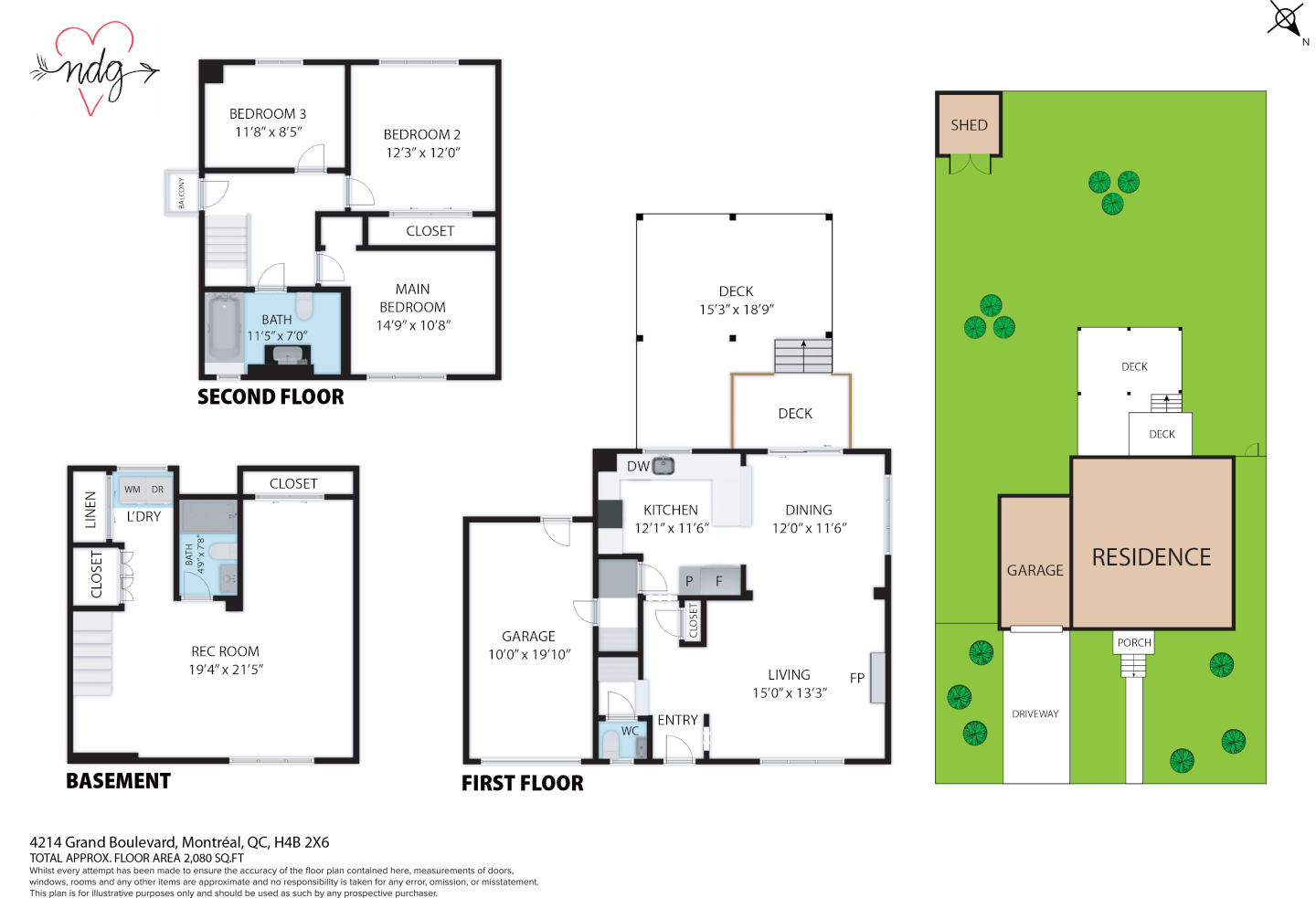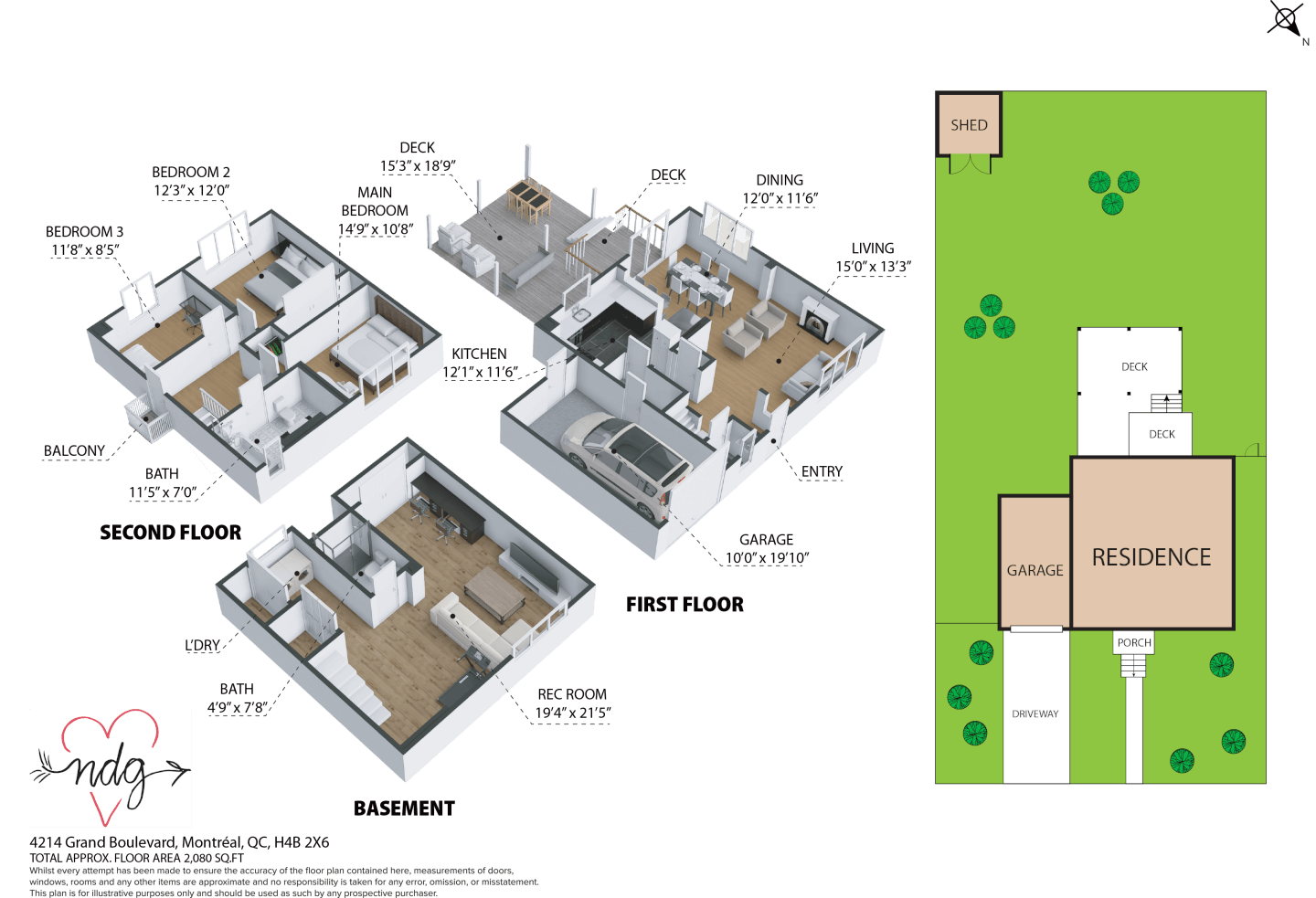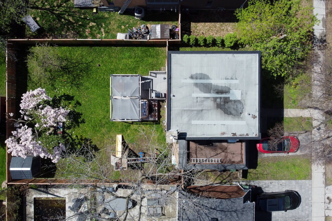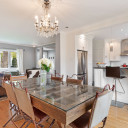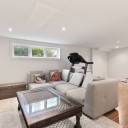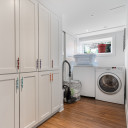Online Visit














































Charming detached 3-bedroom home just steps from vibrant Monkland Village. The renovated kitchen offers ample storage and opens onto a bright dining room with patio doors leading to a sunny, west-facing backyard — ideal for summer meals and entertaining. The welcoming living room features a cozy gas fireplace. A powder room completes the main floor. Upstairs are three spacious, light-filled bedrooms and a renovated bathroom with quality finishes. The fully finished basement includes a large family room, full bathroom, office nook and storage. Integrated garage plus driveway parking. Close to schools, parks, cafés, and transit. A must-see!
Details
127.7 m2 (1374 ft2) of GROSS living space + 63.85 m2 (687 ft2) in the basement
Land of 483.1 m2 (5198 ft2)
*Based on the City of Montreal’s assessment role
Technical aspects:
Hardwood floors
Elastomer membrane roof, +/- 20 years
Thermos casement windows
Back water valve
Electrical breakers
Wall mounted heat pump
Central vacuum
H.Q. (2025) = $980 ESTIMATED
Hot water gas furnace heating
Gas water heater 2010, gas stove, gas fireplace
Energir = (2025) $ To come
Garage (1) and parking l (1)
Back deck
1st floor: hardwood floor
Ceiling height 8’ 7’’
Entrance hall
Living room with gas fireplace open to dining room
Dining room with patio door open to the kitchen
Kitchen, quartz countertop, ceramic floor
Powder room
Access to your terce and garden
2nd floor: hardwood floor
Ceiling height 8’
Landing with AC thermos pump wall unit
Bathroom, radiant floor
3 Bedrooms
Finished basement, floating floor
Ceiling height 6’ 10’’
Family room
Office space
Laundry and storage space
Garage (1) and parking driveway (1)
Certificate of location to follow
Inclusions: Curtains; Blinds; Washer; Dryer; Refrigerator; Gas oven; Dishwasher; Lighting (except dining room); Bookcases attached to wall; Mirrors in bathrooms; In the courtyard: play module and shed.
*Possibility to negotiate additional furniture inclusion in a separate agreement.
Exclusions: dining room light fixture (chandelier); mirrors in rooms other than bathrooms; televisions and their wall brackets
2 + ½ Bathroom(s)
Powder room: 1
Bathroom: 2
3 Bedroom(s)
2 Parking Space(s)
Interior: 1
Exterior: 1
Basement
Ceiling height 6’ 10’’ Family room Office space Laundry and storage space
Fireplace
Living space
127 m2 / 1374 ft2 gross
127.7 m2 (1374 ft2) of GROSS living space + 63.85 m2 (687 ft2) in the basement *Based on the City of Montreal’s assessment role
Lot size
483 m2 / 5200 ft2 net
Expenses
Municipal Tax: 6 073 $
School tax: 768 $
Municipal assesment
Year: 2025
Lot value: 615 200 $
Building value: 337 800 $
This is not an offer or promise to sell that could bind the seller to the buyer, but an invitation to submit promises to purchase.
 5 520 163
5 520 163
