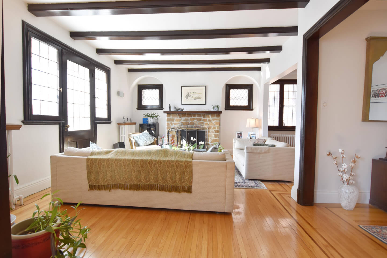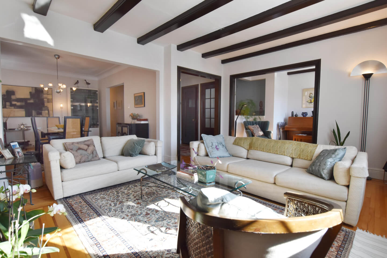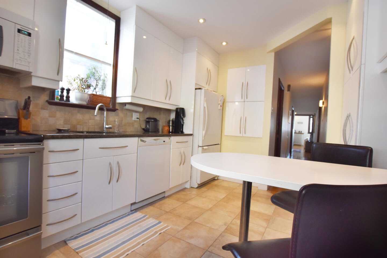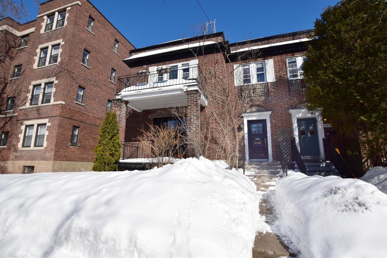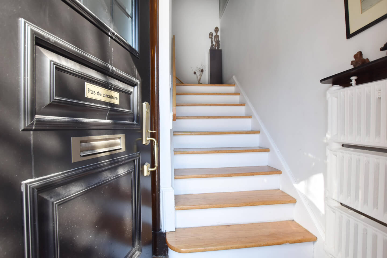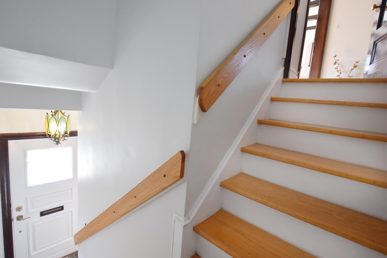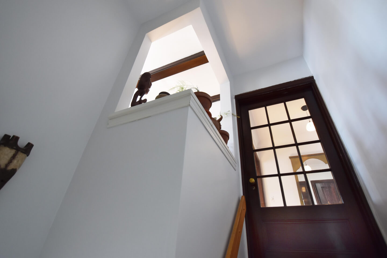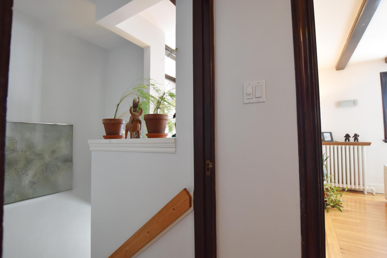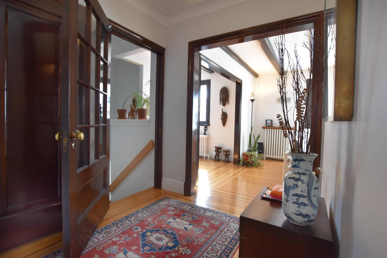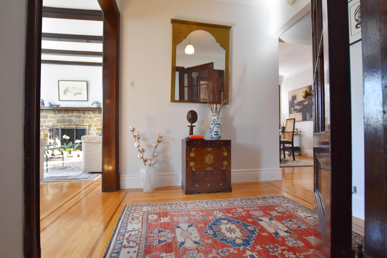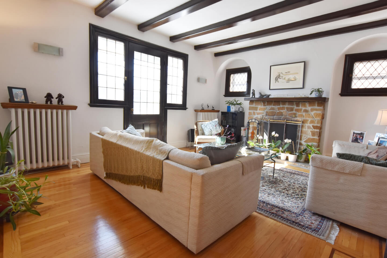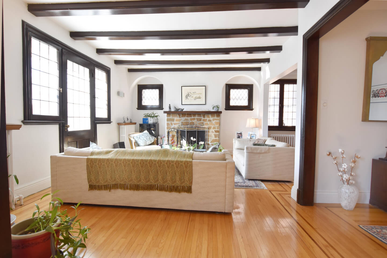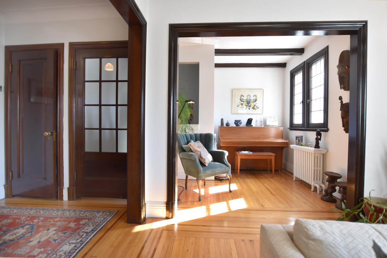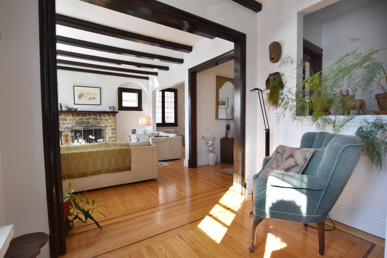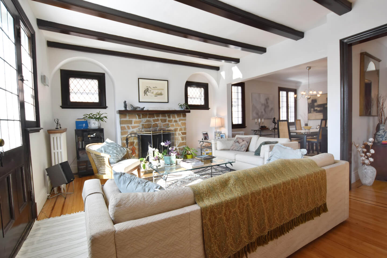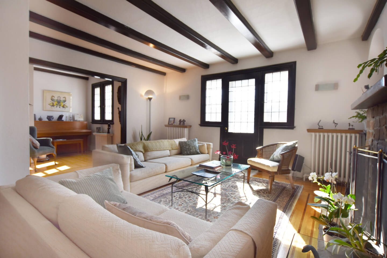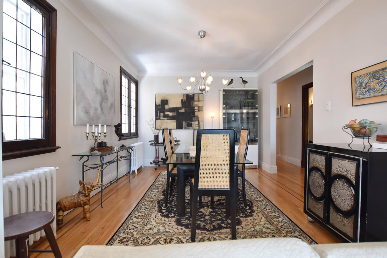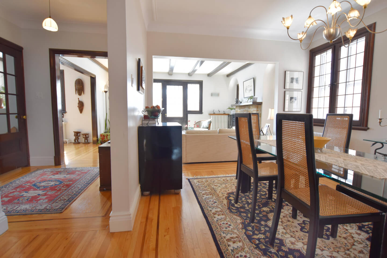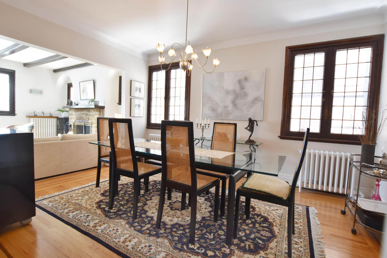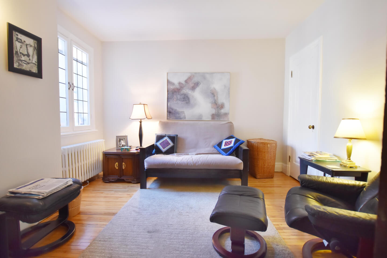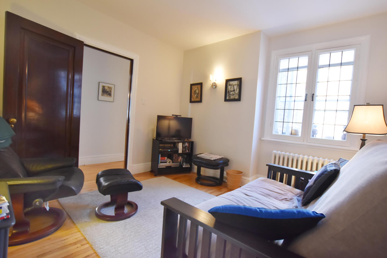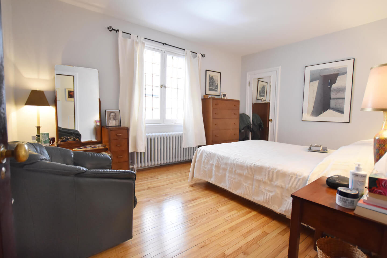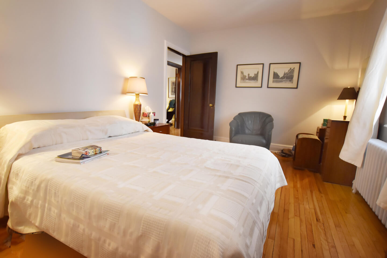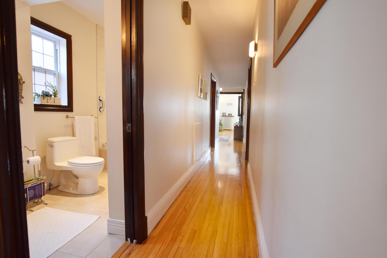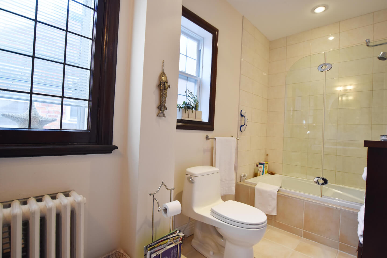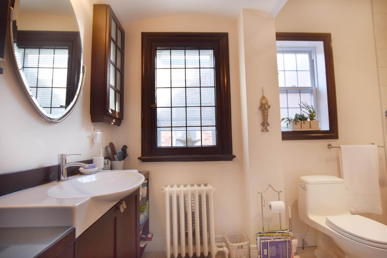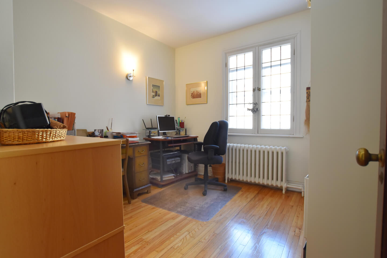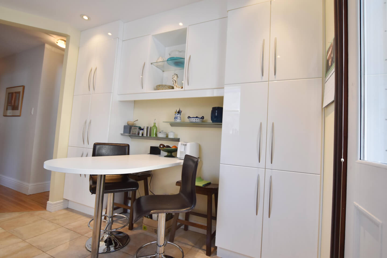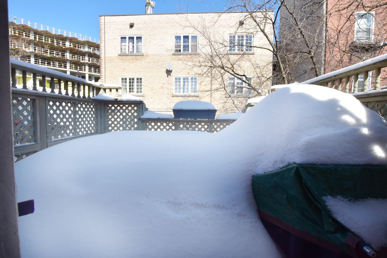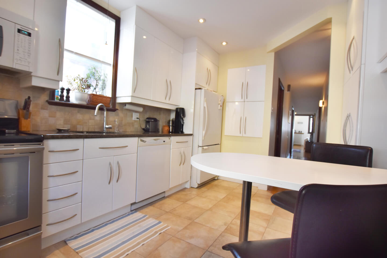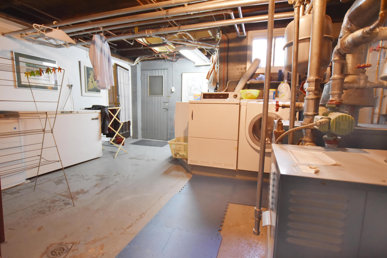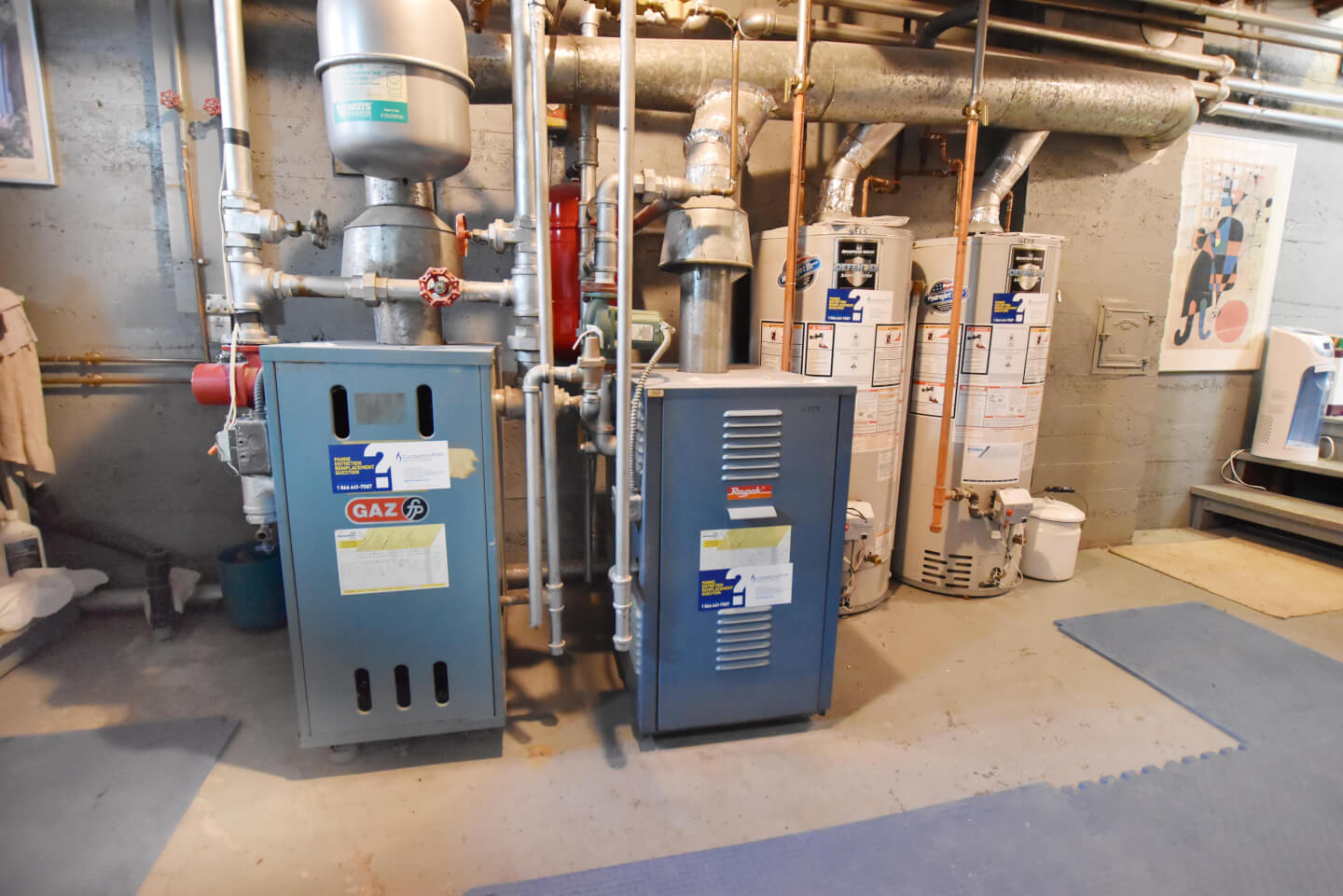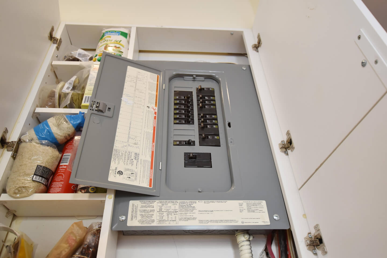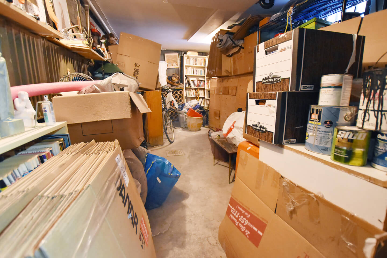Monkland Village. Elegance and daylight of this open plan will charm you at your entrance. This 3-bedroom plus den/office renovated upper was built with stunning Mahogany woodwork and leaded windows. It has a large bathroom and a pretty eat-in kitchen with terrace and is impeccably maintained. Lots of storage and parking at the back.
Details
116.10 square meters of NET living space // + 17.70 in basement
Technical aspects:
Oak floors with superb mahogany details as well of hardwood floors
Stunning mahogany woodwork, ceiling beams, all doors including French doors
Roof 2013 – 10-year warranty
Superb original leaded interior windows, exterior Rusco
Plumbing mostly copper
Electricity breakers
Convectair units in kitchen and bathroom
H.Q. (2018) = $ 609
Gas / hot water heating, separate furnace
Gas hot water tank +/-2018
Énergir (2018) = $1,896 for the upper unit
Énergir (2018) = $22.50 /month service contract
2nd floor, oak floor, mahogany & hardwood
Ceiling height 8’-4’’
Entrance hall and its staircase are drenched with daylight from the opening from the den /office
Front den open to the living room /or office *ceiling beams
Magnificent living room, super bright, ceiling beams, front balcony (fireplace nonfunctional as per municipal bylaw), open to dining room
Dining room with 2 windows
Renovated kitchen, eat-in, granite counter top, ceramic floor
Back terrace ( will need a paint refreshing )
3 bedrooms
Very nice enlarged renovated bathroom with 2 windows
Unfinished basement, cement floor
Shared common basement (laundry room and storage)
Exclusive storage ONLY, in the Garage * right South side
1 parking space at the back / South side
Balcony & back terrace ( will need a paint refreshing)
Common front garden
Unit shares established at 45%
Minimum 20 % cash down
Financing with Desjardins
Municipal property assessment is for entire building, not for unit only.
Municipal taxes: $7,001 x 45% = $3,150
School taxes: $1,426 x 45% = $642
Building insurance: $1077 x 45% = $485
Certificate of location 2010
Right of first refusal – 5 days
Servitude of view and of passage # 165 285
Reciprocal servitude of view # 191 675
Servitude in virtue of the Deed of Agreement # 17 345 315
Inclusions: Dishwasher, range hood, microwave oven, freezer in basement, wine cellar in the garage, all in as-is condition
Exclusions: Fridge, stove, washer, dryer, and small fridge in basement, 2 light fixtures; dining room & vestibule
***Last visit 6:30 PM Thank you***
 5 522 076
5 522 076







































