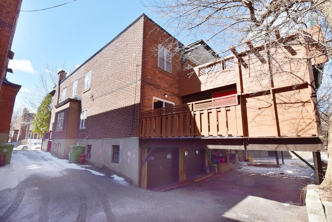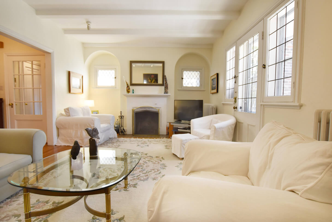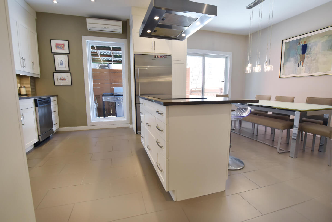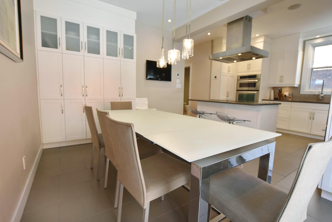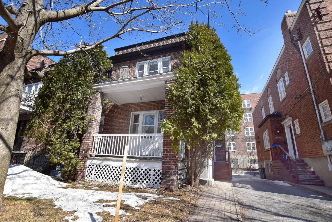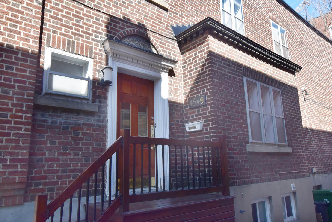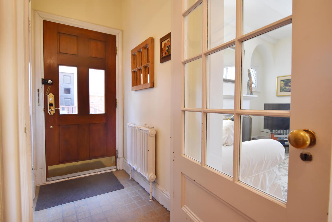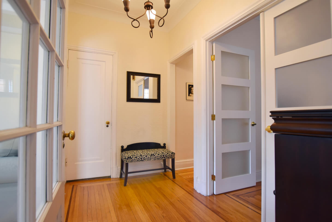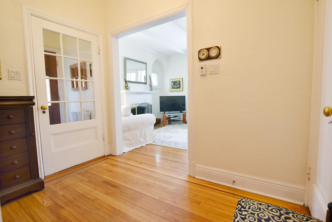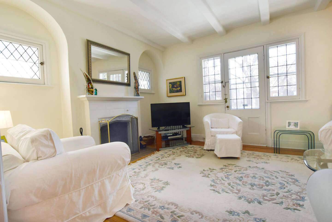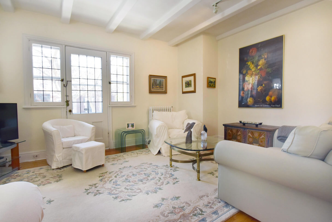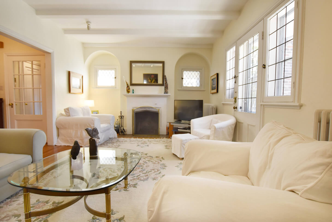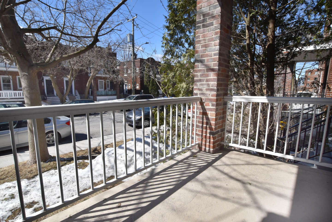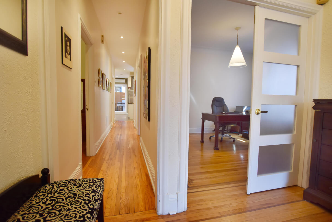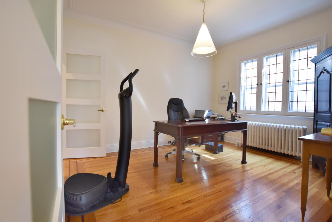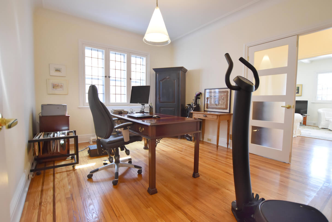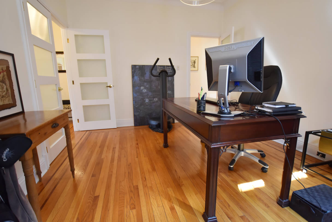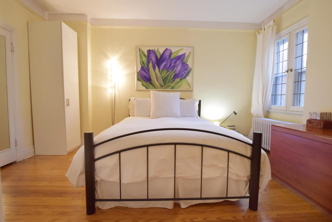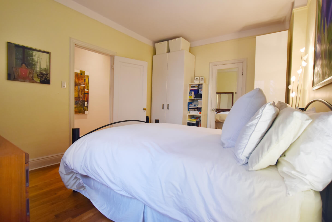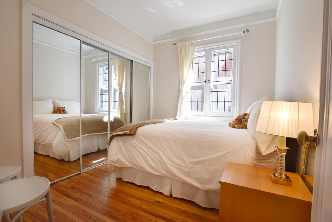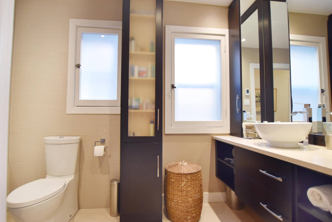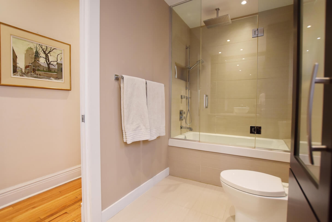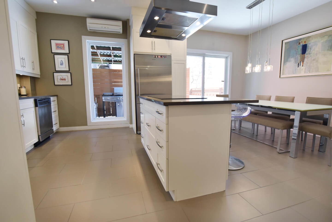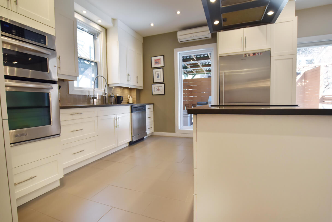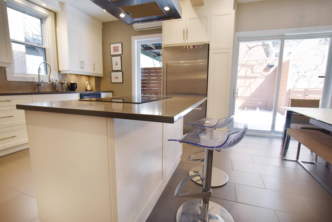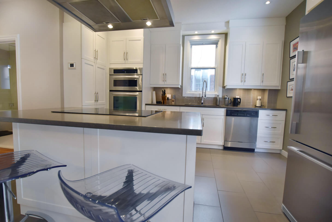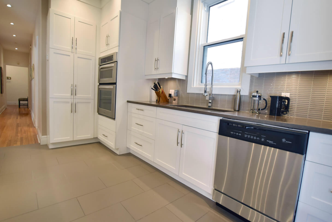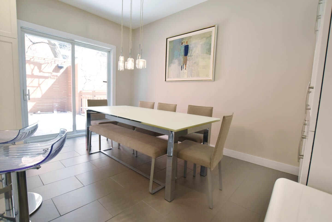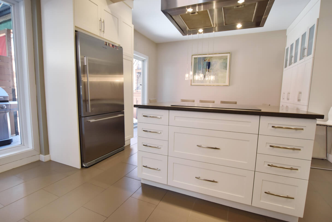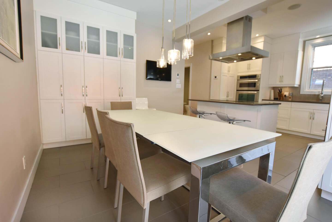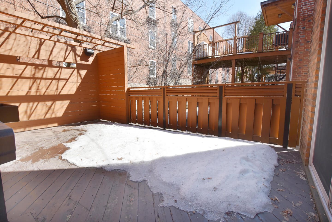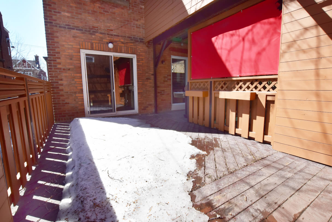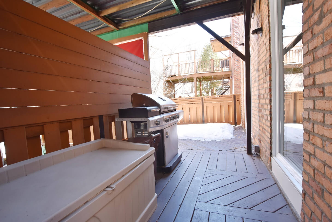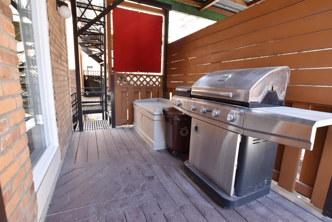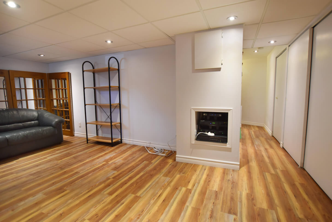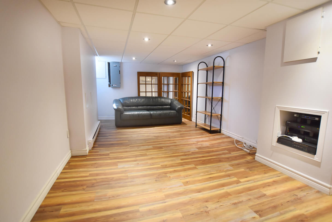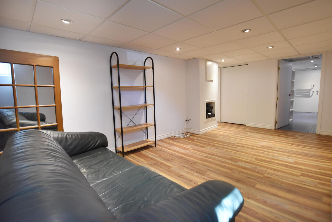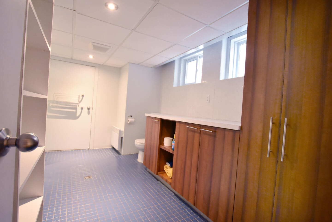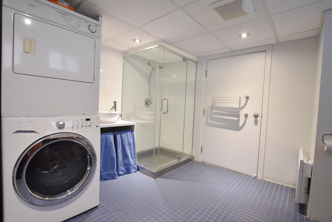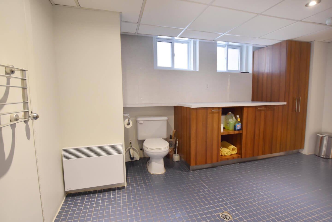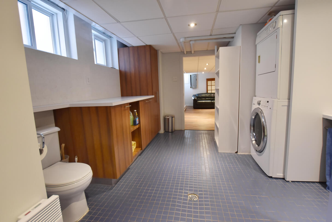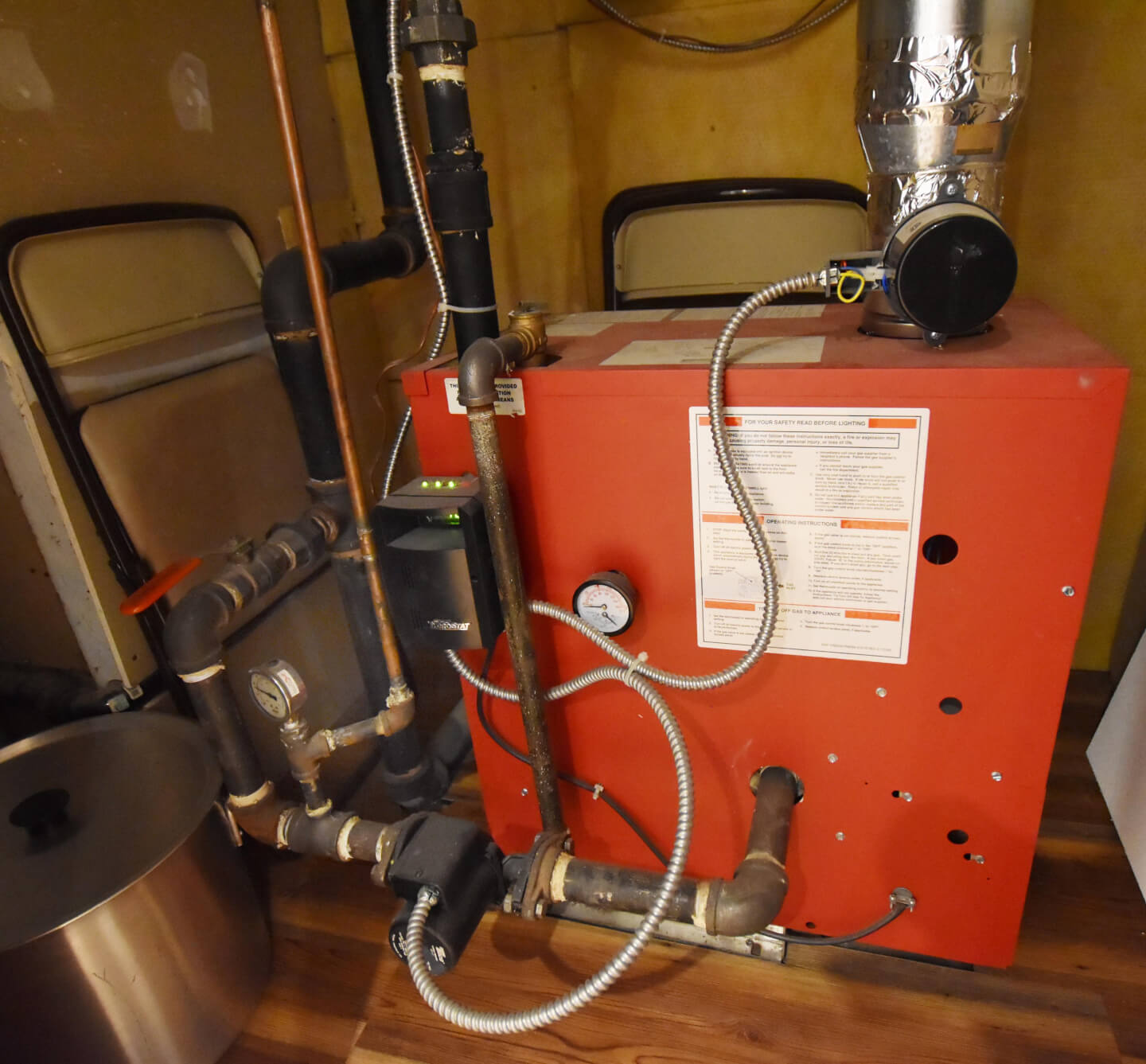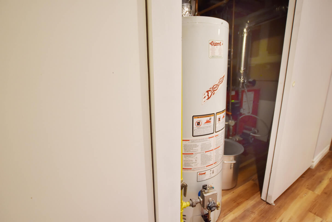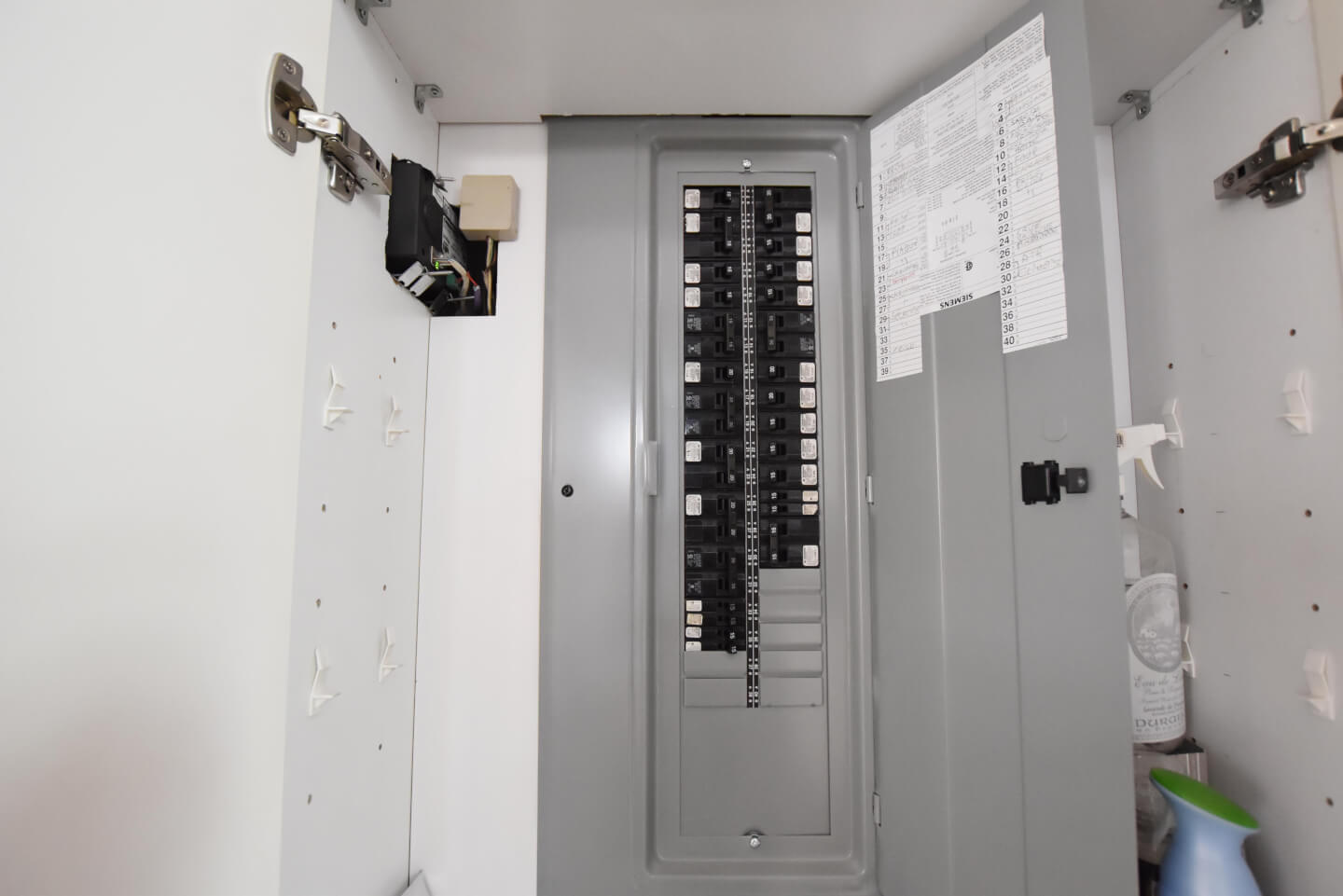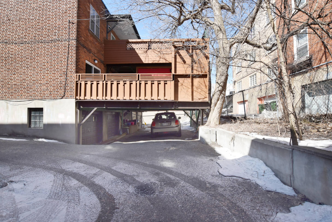WOW! Impeccable LOWER condo with parking. Lovely cross-hall plan, oak floors with mahogany inlays, leaded glass windows. Spectacular kitchen open to the dining room+ patio door to your large terrace. Unique living room, ceiling beams, fireplace, front balcony. Main floor offers 3 bedrooms (one of which office), 2 beautiful bathrooms. The private basement has a family room, a large second bathroom, and access to the garage (storage). Steps to Monkland Village, shops & metro!
Details
107.5 square meters of NET living space // + 39.3 in basement// 17.6 in garage
Technical aspects:
Separate entrance with private access to the basement and interior access to the garage
Oak floors with mahogany inlays & painted woodwork & French doors
Garage door 2015
Roof 2016 – white elastomeric membrane, 10-year warranty
Recent Thermos windows & patio doors
Beautiful original leaded interior windows, exterior Rusco (at the front and 1 on the side)
Plumbing mostly copper & PEX
Electricity breakers
2 radiant floors 2011/ 1 convector / 1 baseboard
A/C unit heat pump
Demotic / Sound system
H.Q. (2018) = $1,059
Gas /hot water heating, 2015 furnace
Gas hot water tank +/- 10 years
Energir (2018) = $1,447
1st floor, hardwood floor with mahogany inserts
Ceiling height 9’-0’’
Cross-hall entrance hall
Unique living room, ceiling beams, front balcony
(non-complying fireplace)
Magnificent 2011 kitchen open to the dining room, all on radiant floor
Quartz countertop, breakfast counter island
Dining room, patio doors, access to the large terrace
Superb large bathroom on radiant floor, 2011
3 bedrooms (or 2 + office)
Finished basement, floating floor
Ceiling height 6’-2’’
Family room or office
Large bathroom / Laundry
Interior access to the separate garage (storage)
Parking at the back
Balcony – Large terrace
Building insurance: $1,162 x 50% =$581
Snow Removal = $262.50/year
Certificate of location 1993, new one to follow
Registration of the syndicate at the Registraire des entreprises N/A
Reserve fund N/A
Minutes of the meetings N/A
Financial statements N/A
NO Condo fees
Animals are permitted.
Servitude of right of view & of way #155 571
Reciprocal Servitude of right of view #191 675
Servitude of right of view #4 167 750
Inclusions: All kitchen appliances, A/C unit, 2 stools in kitchen, 2 wardrobes in master bedroom, all in as-is condition
Exclusions: Murano ceiling fixture in office/bedroom
***Last visit 6:30 PM Thank you***
 5 287 233
5 287 233













































