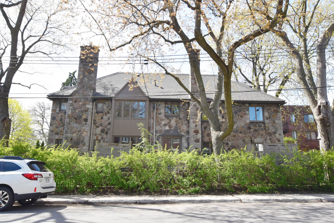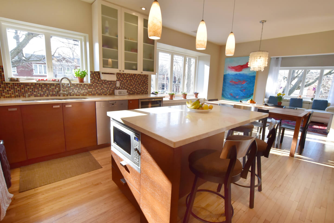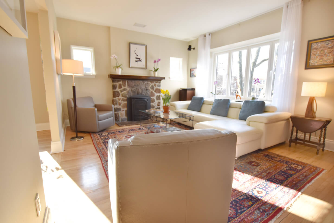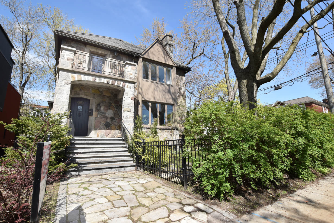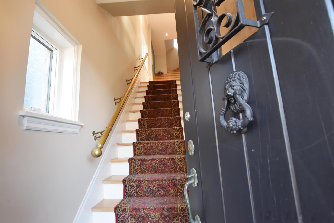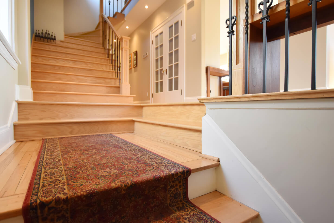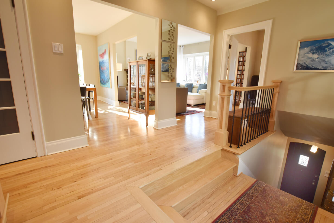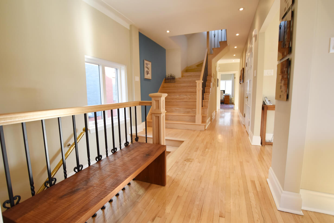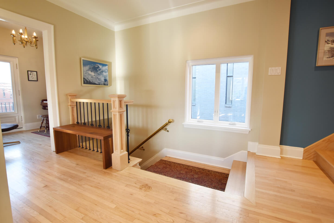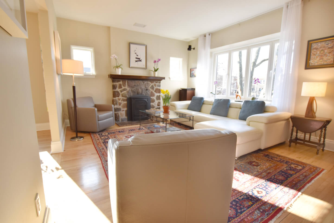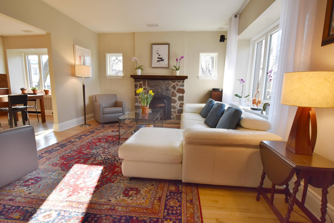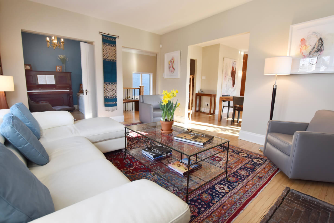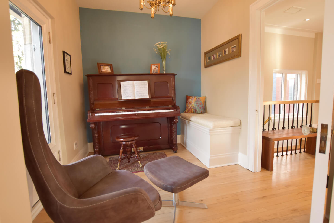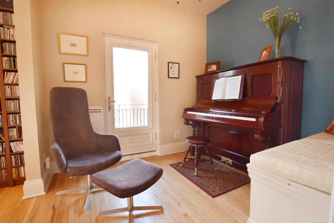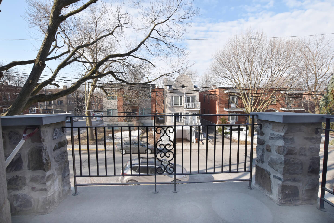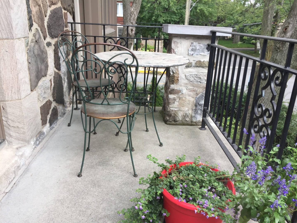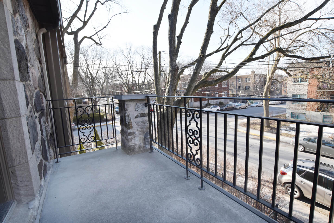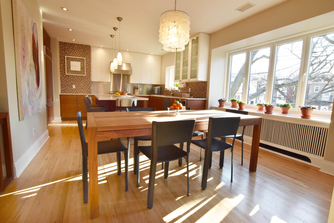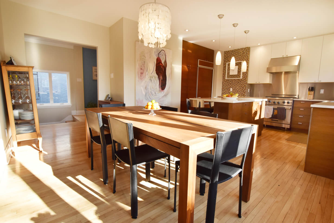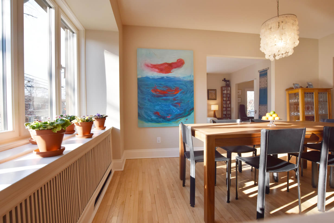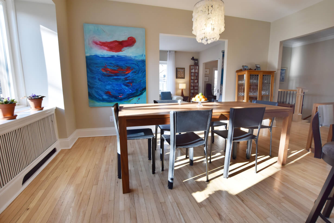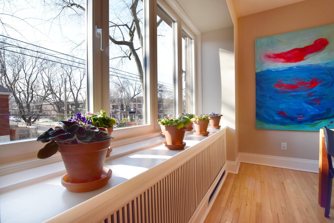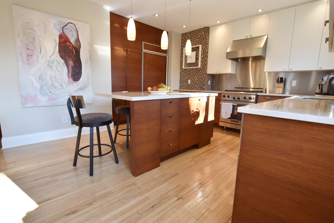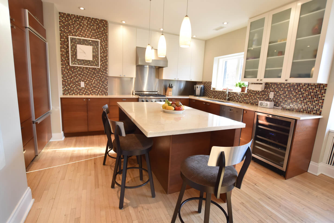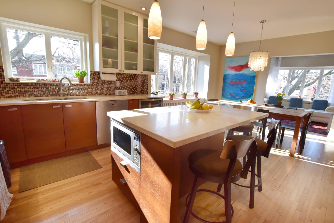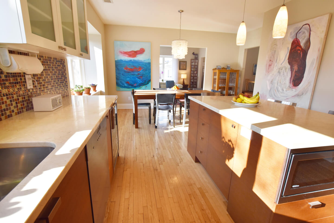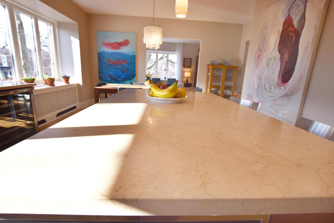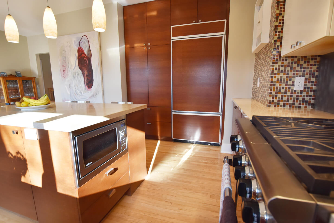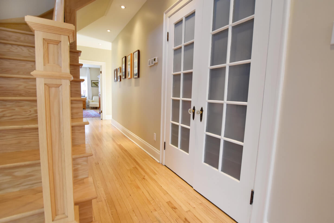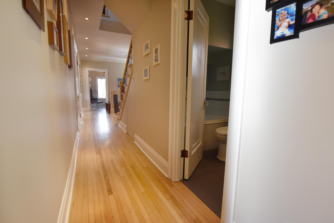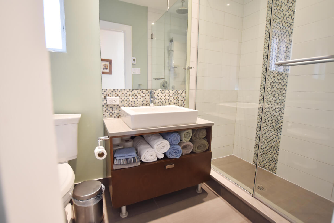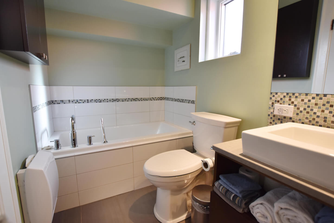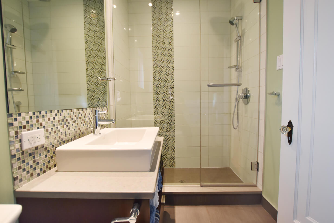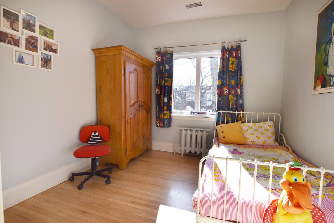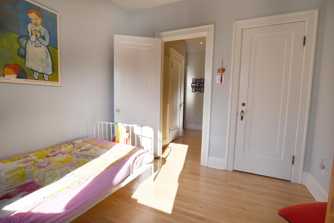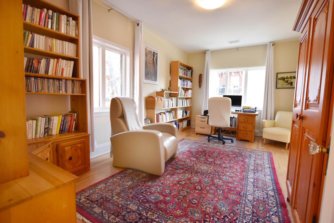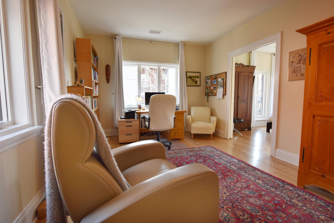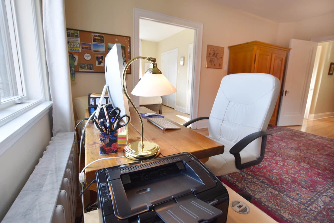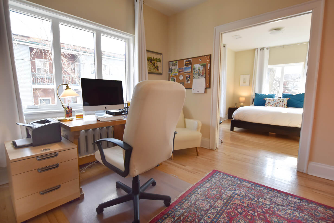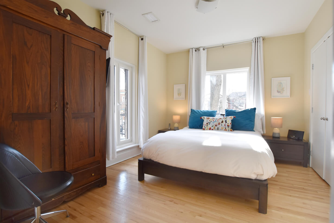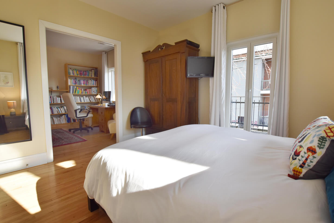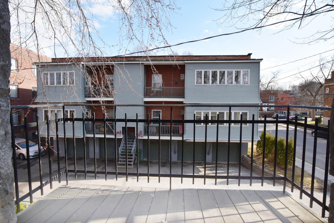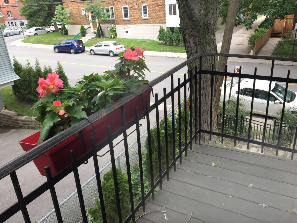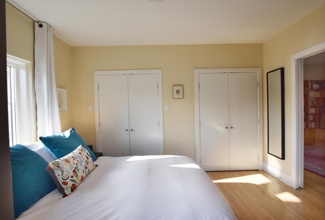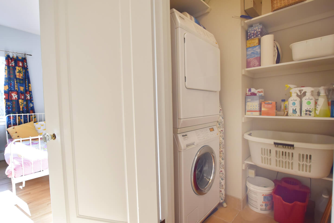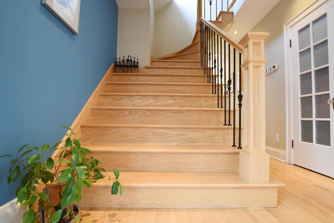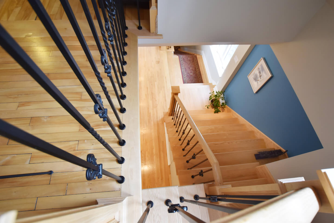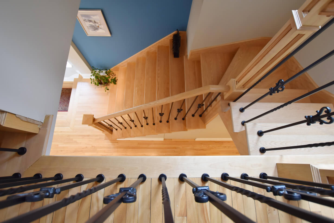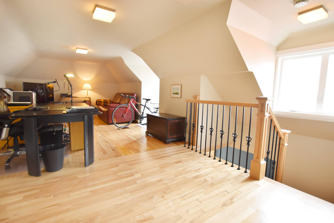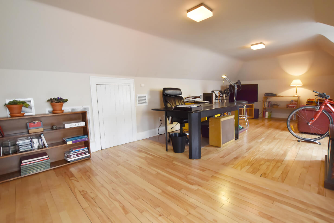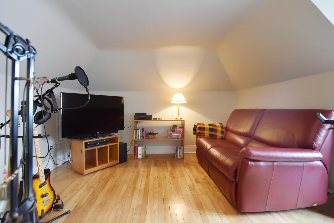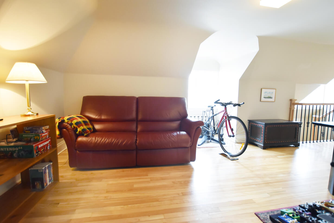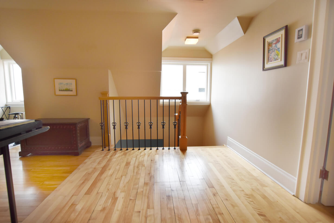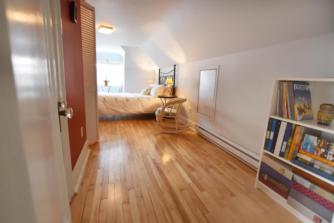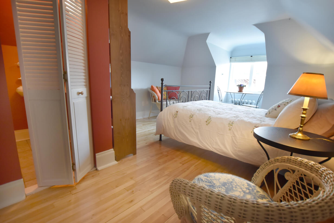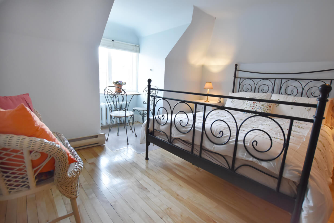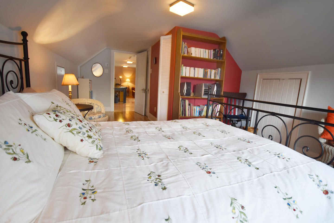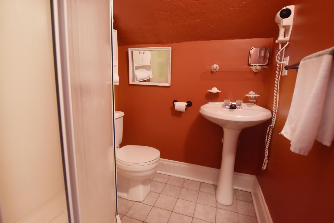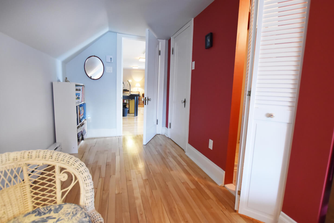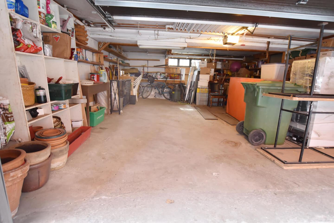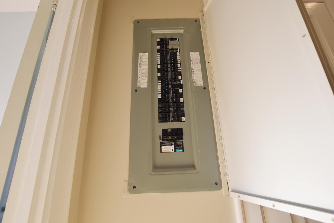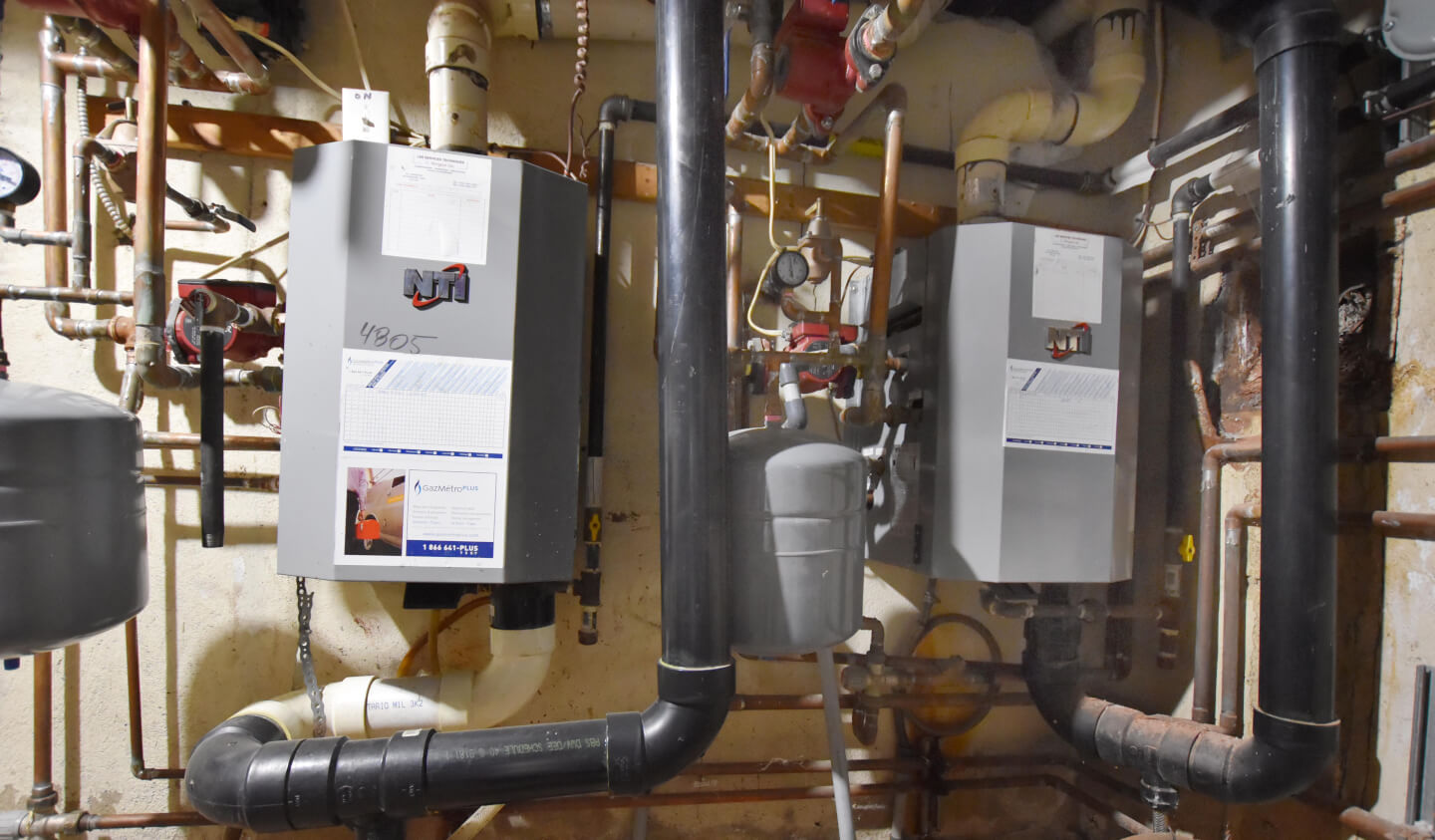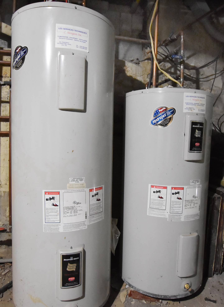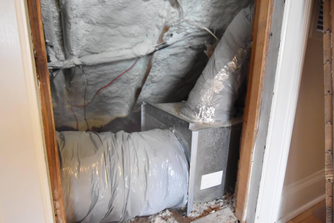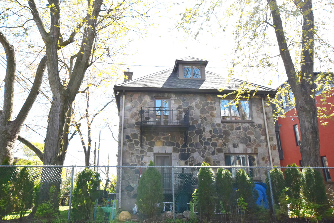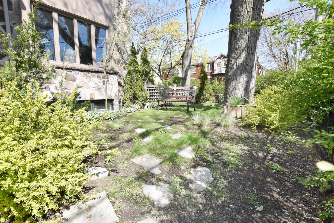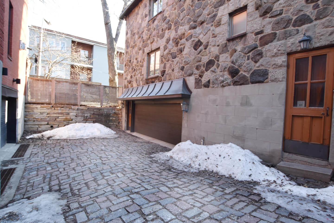Impressive and unique! Live in this exquisite second floor and benefit from a third level. A full renovation made of this unit an oasis flooded with natural light. Quality materials and studied detailing characterise this architectural gem. 3 bedrooms, 2 bathrooms, family room on third level, and a garage. One single visit will captivate you and put an end to your search!
Details
134.60 square meters (1,448.30 sq. ft) of NET living space // + 54 square meters (581.04 sq. ft) on 3rd floor + storage in the garage
Technical aspects:
Oak floors
Roof 2014 – Shingles Style Antic Slate BM Mystique, 5-year warranty, $8200 share for the unit
Urethane Insolation 1850 sq. f. floor and walls of the 3rd floor
Urethane Insolation 576 sq. f. of the 3rd floor roof, South side, 2010, $9,524
Gutters Suroit 2009, $1,410
Thermos casement Marchand windows 2016-17, $65,000 for the unit
Exterior wall panelling 2017, $24,384
Plumbing mostly copper and PEX
Electricity breakers 150 AMPS
Electric hot water tank
Central A/C * Compressor 2015
Alarm system
H.Q. (2018) = $749.50
Gas/hot water heating, separate furnace +/- 10 years
Gas stove, gas fireplace Énergie-Flex, 2014
Energir (2018) = $1,624.89
Stone building
Front stone balcony, prefab cement slab for the upper unit
New cast iron, dismounted, rebuilt, $25,000* no invoice
Sentinelle fence South & South-West, $3,101
Garage door 2009, $1385 share for the unit
Driveway to the garage, granite pavers
Membrane and French drain by Gata Dominic Gaetano 2005, Front wall & Somerled side wall, $6,400
2nd floor, oak floor
Ceiling height 8’-7’’
Entrance hall
Elegant living room (gas fireplace)
Living room - open to its office and its dining room
Dining room
Office with front balcony
Large windows in your dining room, open to the kitchen
Superb large 2010 Kitchen, Marble countertop, High-end appliances, gas cooking, wine cellar, central island, breakfast/ bar counter, all on wood floor
2 bedrooms + 1 Den
(the master bedroom enjoys its own den - previously the 3rd Bedroom- and a balcony)
Superb bathroom, large glass shower & separate bathtub, radiant floor
Laundry on the same floor
3rd floor, hardwood floor
Ceiling height 6’-9’’with dormers
Family room
Bedroom with a 90’s ensuite and walk-in
No basement
1 parking space in a shared double garage with storage
2 balconies
Unit shares established at 50%
Minimum 20 % cash down
Financing with National Bank
Municipal taxes: $9744 x 50% = $4872
School taxes: $1982 x 50% = $991
Building insurance: x 50% =$ to follow
Certificate of location 2008
Right of first refusal – 48 hours
Servitude of passage # 287 033
Reciprocal Servitude of passage & of tolerance # 15 367 970
Servitude in virtue of the Declaration de Co-Ownership #15 491 413
Inclusions: High-end Kitchen Aid Fridge, Gaz stove American Range, Miele dishwasher, microwave, wine cellar, all in as-is condition
Exclusions: Kitchen soap dispenser (defective), washer, dryer
***Last visit 6:30 PM Thank you***
 5 523 317
5 523 317



































































