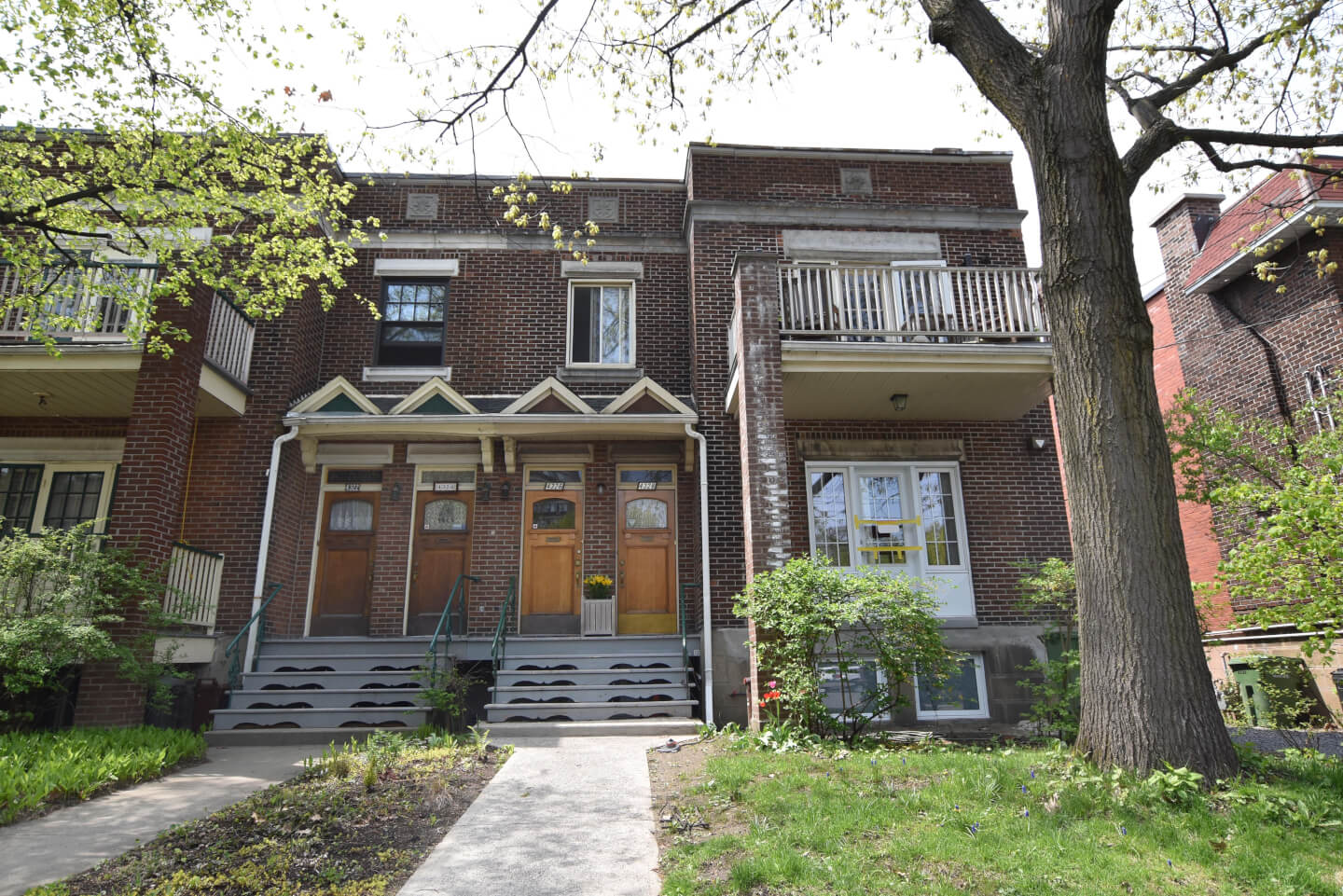Upper CONDO on Marcil Ave., in the heart of the Monkland Village! The unit has a nice flowing layout with lots of old charm & woodwork. Lovely living room with front balcony. A wow of brightness at the rear dining room open partly to the kitchen (yours to redesign or update), rear balcony, older bathroom. Two good-size bedrooms and 2 smaller bedrooms. Good space and height in the basement, access to your own indoor garage.

Unit shares & fees
1 Bathroom(s)
Bathroom: 1
4 Bedroom(s)
Basement
Unfinished basement, cement floor (laundry room and storage) Ceiling height 8’ 10’’
Fireplace
(fireplace none conform) can be converted to gas
Living space
122 m2 / 1313 ft2 net
+ 44.70 sq. m. in basement
Lot size
153 m2 / 1651 ft2 net
Expenses
Condo: 300 $
Gaz: 686 $
Electricity: 802 $
Municipal Tax: 3 270 $
School tax: 631 $
Municipal assesment
Year: 2019
Lot value: 115 100 $
Building value: 272 500 $
All fireplaces need to be verified by the buyer and are sold without any warranty with respect to their compliance with applicable regulations and insurance company requirements
This is not an offer or promise to sell that could bind the seller to the buyer, but an invitation to submit promises to purchase.
 5 422 055
5 422 055


