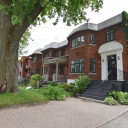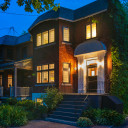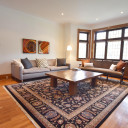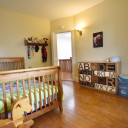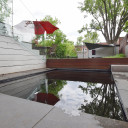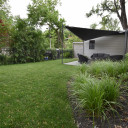On the most sought-after Draper Ave., here is a ‘John Hand’ classic, a rare find! Elegant cross-hall plan and magnificent woodwork. This bright semi-detached cottage offers 3+1 bedrooms, 3+1 bathrooms and a large garden on the sunny side to dream of! St-Marc stone counter with heating, gas BBQ, in-ground spa, summer living area and a large shed. Room for a car at the front and also at the back garden.
Details
183.20 square meters of GROSS living space // + basement
Technical aspects:
Roof 2014, elastomeric membrane
Original leaded windows in the front, thermos aluminum guillotine windows 2014 in the rear
Plumbing mostly copper
Electricity breakers 200 amps, panel 2014
Electric/hot water heating, furnace 2014
Electric hot water tank 2014
A/C wall unit
H.Q. (2019) = $5,100
French drain to the English court, sump pump 2018
1st floor, oak floor
Ceiling height 9’-0’’
Spacious cross-plan entrance hall, open to staircase
Living room with a bay window, beautiful built-ins with lead glass
(fireplace nonfunctional as per City of Montreal bylaw)
Dining room, inserted cabinet
Kitchen, Granite countertop
Patio door to the summer kitchen, balcony, terrace, garden and patio
Powder room 2018
2nd floor, hardwood floor
Ceiling height 8’-9’’
Landing with skylight
Bathroom, separate toilet, skylight
3 bedrooms, one of which with balcony
Superb Master bedroom Ensuite bathroom, radiant floor, 2012 and a walk-in
Finished basement, carpet
Ceiling height 6’-8’’
Family room
Bedroom
Bathroom
Laundry room and storage
Access to English court, foundation strong enough to support possible house extension
Balcony – Terrace
Summer kitchen; Exterior St-Marc stone countertop, propane gas BBQ, heating
Inground spa
Patio for summer living
Large shed with garage door
Fence with sliding door providing access for one car
Automatic sprinklers (rear garden)
Certificate of location 2010, a new one has been ordered
Servitudes of right of view # 17 700 146, # 17 684 946
Inclusions: Propane gas stove, micro-wave oven, dishwasher, basement fridge, BBQ & ceiling heater at the summer kitchen, all in as-is condition
Exclusions: Fridge, washer, dryer, chandelier and turquoise cabinet in Ensuite bathroom
***Last visit 6:30 PM Thank you***
 5 468 052
5 468 052






























































































































































