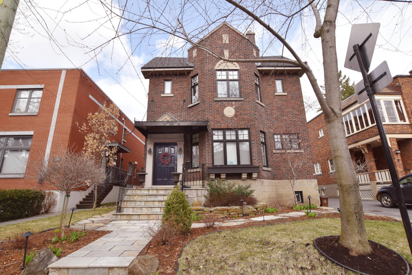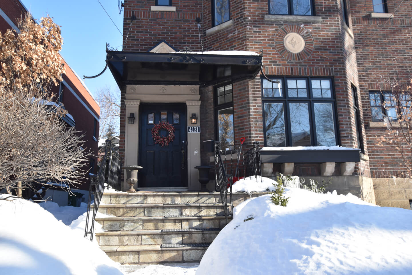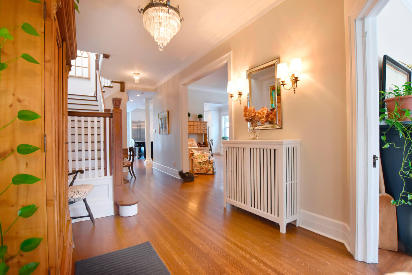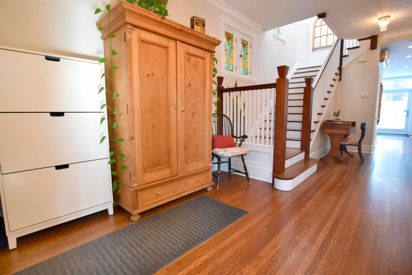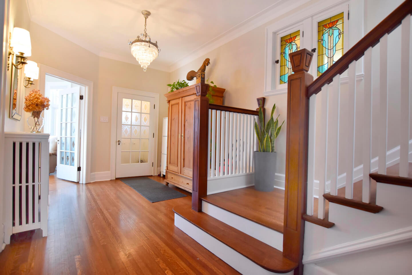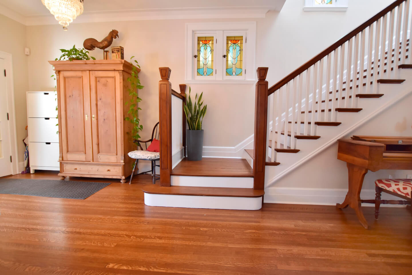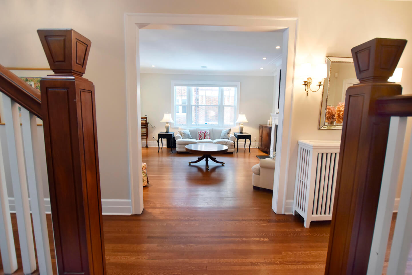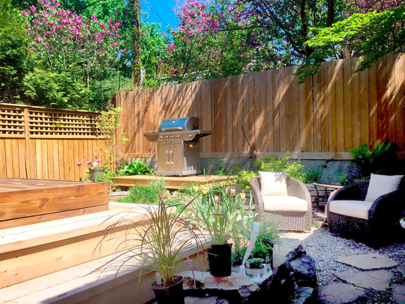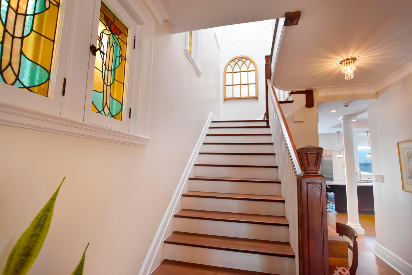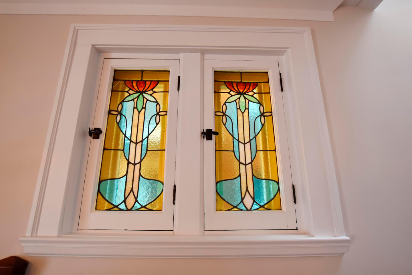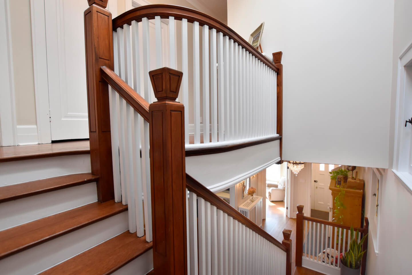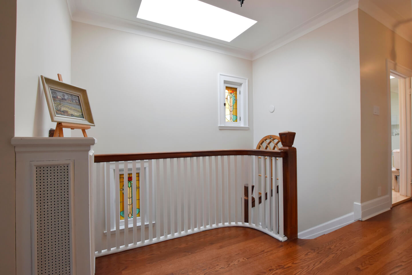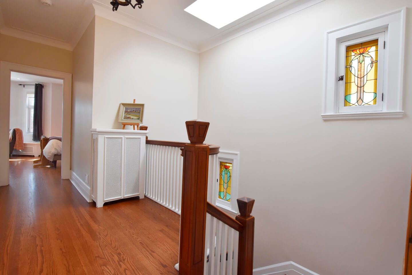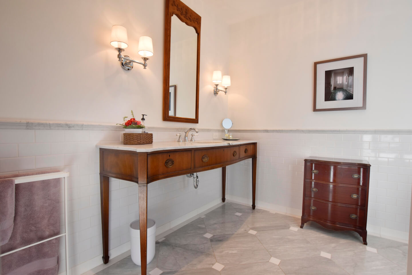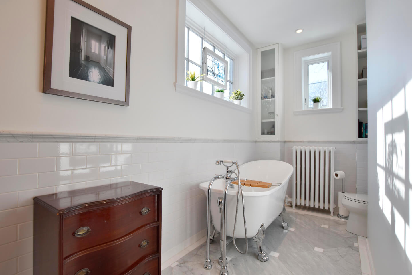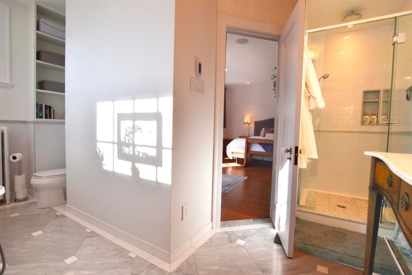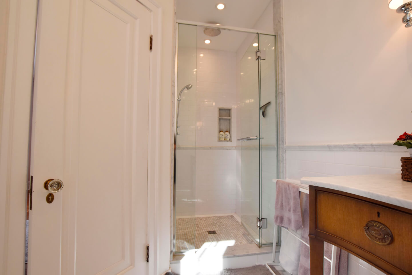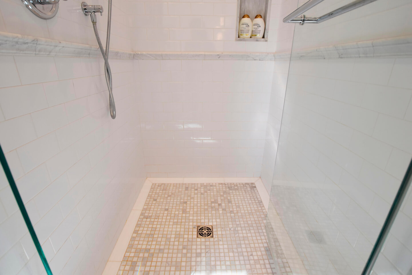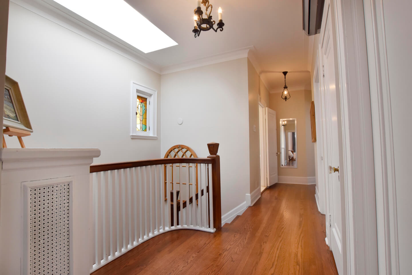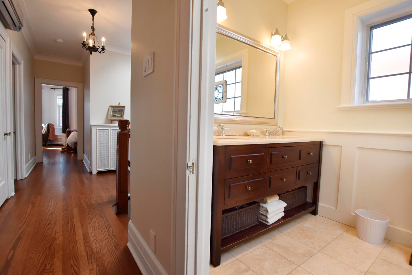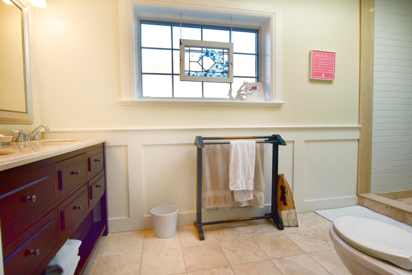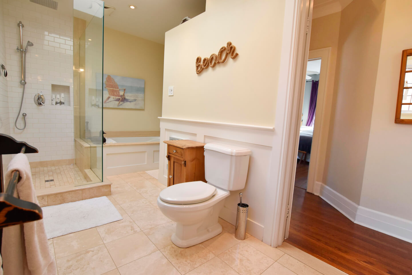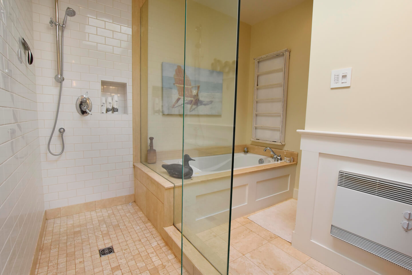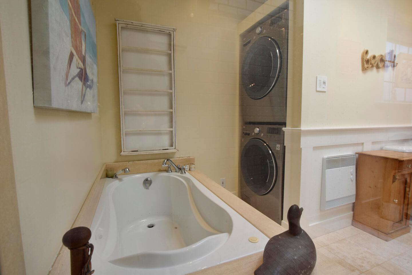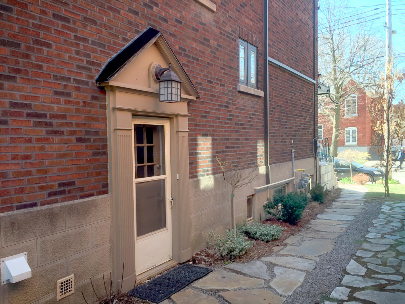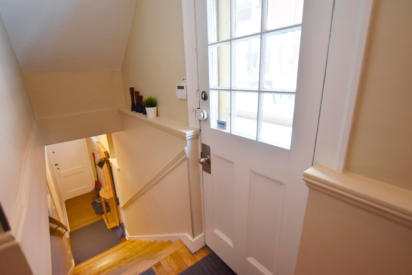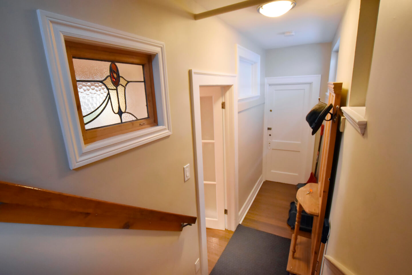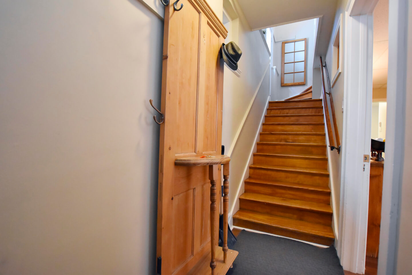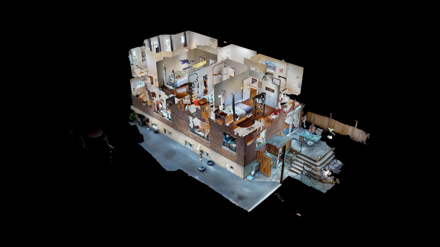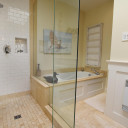Online Visit





























A unique prestigious detached 1928 landmark in the heart of the Monkland Village. Own this outstanding & extensively renovated 6-bedroom home, 3½ bathrooms, ground floor office, elegant living room, spacious open dining overlooking a gorgeous designer kitchen with top-of-the-line appliances. Its dinette will amaze you! A surprising luxurious multi generation apartment or home office with full privacy awaits you in the basement, living, kitchen-dinette, bathroom, and two bedrooms. A double detached garage and parking for 5 cars. Lovely perennial garden. A beautiful property...exceptional in every aspect!
Details
266.90 square meters (2,872 square feet) of GROSS living space // + basement’s 4½ apartment or home office
*Based on the City of Montreal evaluation role
***Visits will only start on ? , 2020 until otherwise advised. Thank you***
Technical aspects:
Oak floors and painted woodwork
Front facade roof & metal 2013, 10-year warranty
Main roof + garage roof: elastomeric membrane 2013
Garage automatic door 2013
2 skylights 2011
4 fireplaces (* 3 gas + wood 1928)
Marvin windows 2011-2013-2015-2017
Plumbing copper / back water valve / sprinkler system to both front and rear gardens
Electricity breakers 200 amps. New 60-circuit panel 2013
Separate circuit for the future 4½ apartment meter
Radiant heating floors for the main bathroom & Ensuite master bedroom
Electric hot water tank for the Ensuite master bedroom
4 A/C wall units 2011-13
H.Q. (2019) = $2,720
Gas/hot water heating, Viessmann furnace 2003
Gas hot water tank, gas stove, 3 gas fireplaces
Energir (2019) = $2,903
Snow removal (2019-2020) = $700
Membrane and French drain, Les Goudrons du Québec 2011
1st floor: oak floor
Ceiling height 9’-6’’
Entrance hall
Front office with bay window and original 4th fireplace
Grandiose & open-plan elegant living room (gas fireplace)
Spacious dining room overlooking the gorgeous designer kitchen with top-of-the-line appliances. Cozy built-in bench at its large window and built-in Buttler cabinet.
Large designed Kitchen, central Island breakfast, Granite countertop, oak wood floor
Dinette with built-in banquette, 2 built-in cabinets each side with a view on its perennial garden & terrace
Powder room
2nd floor: oak floor
Ceiling height 8’-10’’
Landing with skylight, Stain glass & A/C wall unit
Large master bedroom, bay window, gas fireplace and AC unit
Ritz Carlton style Ensuite bathroom, radiant marble floor, separate glass shower & bathtub. Large walk-in + closet
3 other bedrooms
Spacious main bathroom 2008, Travertine radiant floor, glass shower & bathtub, laundry & skylight
Unfinished basement at the front, cement floor
Ceiling height 9’
Large space for Storage & basin (*Pit) for French Drain
4 ½ apartment fully renovated in 2013 with hardwood floor
Ceiling height 7’-8’’
Private side entrance
Livingroom and gas fireplace
IKEA kitchen, eat-in, washer/dryer
2 bedrooms
Bathroom / shower
Storage
Double garage and driveway for 5 cars in tandem
Certificate of location 2017
Servitudes of views #1 699 999 & 4 458 459
Inclusions: Fridge, gas stove, dishwasher, microwave, wine cellar, Fan, 5 Sonos ceiling speakers, 4 AC units, some curtains, 2 hot water tanks (electric & Gas), Antique entrance armoire, all in as-is condition
Apartment 4 ½; all appliances all in as-is condition.
Exclusions: Washer, dryer on the 2nd floor, Living room Television and wall frame mount, Sonos Subwoofer & sound bar, some curtains. Fridge in basement storage, Master bedroom wall shelving
Security measure and instructions of the visits of the OACIQ dated April 20th 2020, for owners, occupants, buyers, listing broker and selling broker on the mandatory forms duly signed electronically. Any transaction following the visit will be
transacted electronically.
All offers to be sent by e-m to the listing broker
3 + ½ Bathroom(s)
Ensuite: 1
Powder room: 1
Bathroom: 2
6 Bedroom(s)
7 Parking Space(s)
Interior: 2
Exterior: 5
Double garage and driveway for 5 cars in tandem
Basement
4 ½ apartment fully renovated in 2013 with hardwood floor Ceiling height 7’-8’’ Presently rented heated, equipped till June 30th 2020 Livingroom and gas fireplace IKEA kitchen, eat-in, washer/dryer 2 bedrooms Bathroom / shower
Fireplace
4 fireplaces (* 3 gas + wood 1928)
Living space
266 m2 / 2872 ft2 gross
// + basement’s 4 ½ apartment or Home office *Based on the City of Montreal evaluation role
Lot size
38 m2 / 410 ft2 net
Expenses
Gaz: 2903 $
Electricity: 2720 $
Municipal Tax: 8 627 $
School tax: 1 455 $
Municipal assesment
Year: 2020
Lot value: 429 700 $
Building value: 732 200 $
This is not an offer or promise to sell that could bind the seller to the buyer, but an invitation to submit promises to purchase.
 5 432 842
5 432 842
