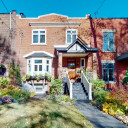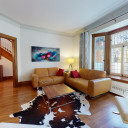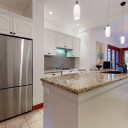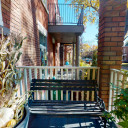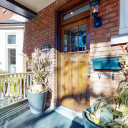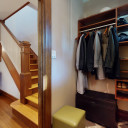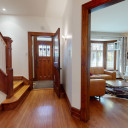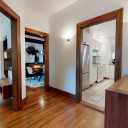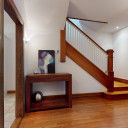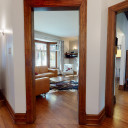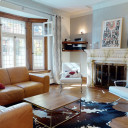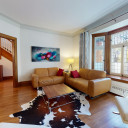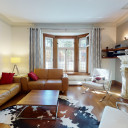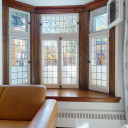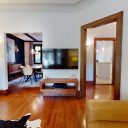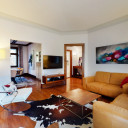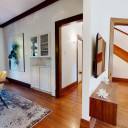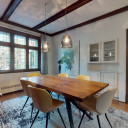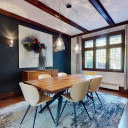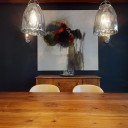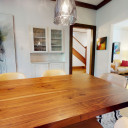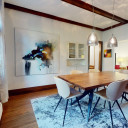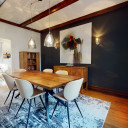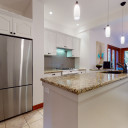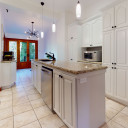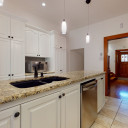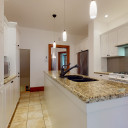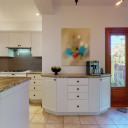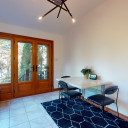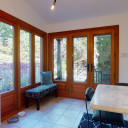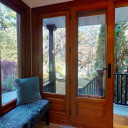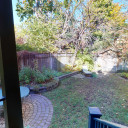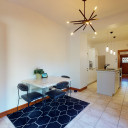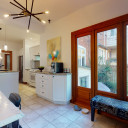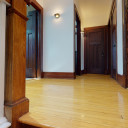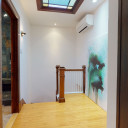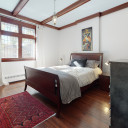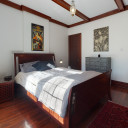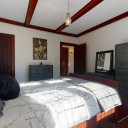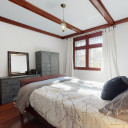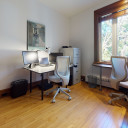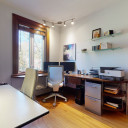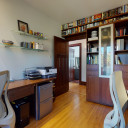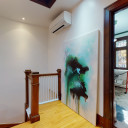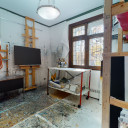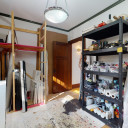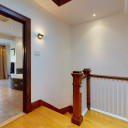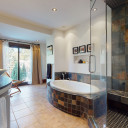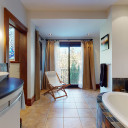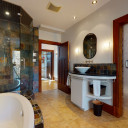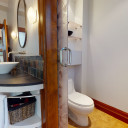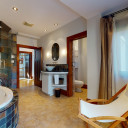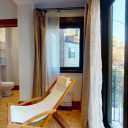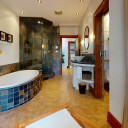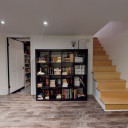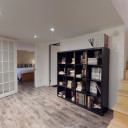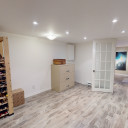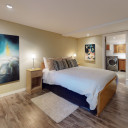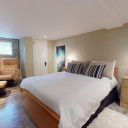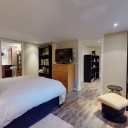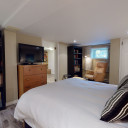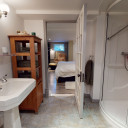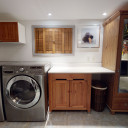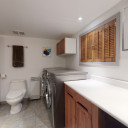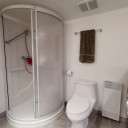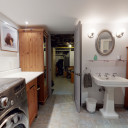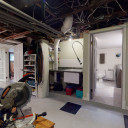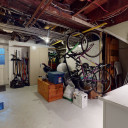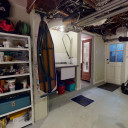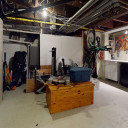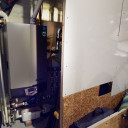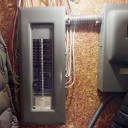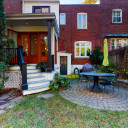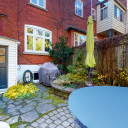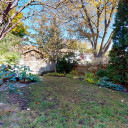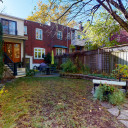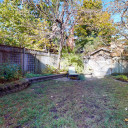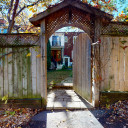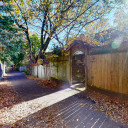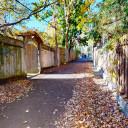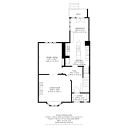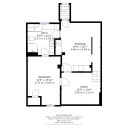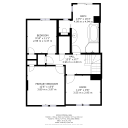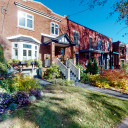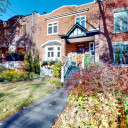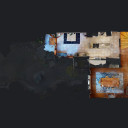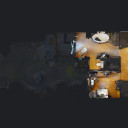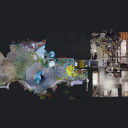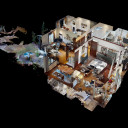Online Visit

























































































In the heart of the Monkland Village! Impeccable elegant 3 +1 bedroom, 2 bathroom cottage offering you an immediate sense of well-being upon entering. Quality renovations reflecting the perfect blend of the 1922 charm and today’s comfort. Extended Kitchen/dinette with large windows & views of the garden with an access to the alley with possibility of creating a parking. Finished Basement.
Details
Oak & Hardwood floors and magnificent woodwork
Superb Original leaded interior windows
1st floor, oak floor
Ceiling height 9’-1’’
Entrance hall
Elegant Living room with Bay window (1922 fireplace)
Living room - open to dining room with superb ceiling beam and built-in
Kitchen open to the dinette all windowed, Granite countertop, radiant ceramic floor
French doors leading to the garden Uni stone patio area
Fenced garden and access to the alley
2nd floor, hardwood floor
Ceiling height 8’-8’’
Landing with skylight & A/C wall unit
Enlarged extra spacious bathroom, with steam shower, bathtub, and lovely Juliette balcony with garden views, 2005
3 bedrooms * Master bedroom with ceiling beams *
Finished basement 2005, floating floor 2014
Ceiling height 6’-5’’
Landing/office space or family room * could be enlarge with some workshop area
4th Bedroom
Large impeccable bathroom, shower and laundry
Unfinished basement, cement floor
Ceiling height 6’-11’’
Mechanical room / workshop and storage, access to the garden
** Note; a parking can be created in the garden via the alley
Certificate of location 1990. A new one will follow.
155.30 sq. m. (1,671sq. m.) of GROSS living space + 77.65 sq. m. (835 sq. ft.) in the basement
220.60 sq. m. (2,373 sq. ft.) of land
*Based on the City of Montreal evaluation role
Technical aspects:
2001- Main roof (René Perron) and small roof 2nd floor
2015- Roof of the basement exit
2018- Front porch roof
2019- Roof of the expansion (Pareco -5-year warranty)
Aluminium & PVC Thermos casement windows Fenplast & Tessier & Frères, 1998-2005-2020
Plumbing copper & PEX
City main water entrance copper 2014
Backup valve
Sprinkler systems drop to drop
Electricity breakers 200 Amps 95% new wiring
Electric heating; convector, kitchen & dinette’s radiant ceramic
Electric hot water tank
AC wall unit
Rear garden low voltage lighting system
H.Q. (2021) = $1641
Gas hot water heating High efficiency furnace 2013
Energir (2021) = $514
Front foundation wall insulated by Bisson 2014
Extension insulation 2000
Back foundation wall; Piling, waterproofing and partial insulation,
by Fissure Alert 2000
Front foundation wall; Membrane and French drain (interior French Drain façade wall) by Bisson, 2014 **5- and 10-year warranty.
Back PIT by gravity - Front Sump pump
Rear porch and staircase 2005
Front landscaping and front porch facing natural stone Montana 2014
Superb back landscape with access to the alley
Restoration and repair of masonry facade by the Heritage Masons 2016
All fireplaces need to be verified by the buyer and are sold without any warranty with respect to their compliance with applicable regulations and insurance company requirements.
Servitudes of right of views # 4 234 505 et 4 300 049
Inclusions: Fisher & Paykel Refrigerator 2021
Frigidaire Gallery Stove
LG Dishwasher
Lights; Wall sconces, hanging, light fixtures
Blinds between the windows; living rm, office, BED, basement Bath
Bsmt; BATH/Laundry furniture
Office; Custom furniture, wooden shelves + bookcase
Stained glass main Bath
Exclusions: Luminaire for the dinette
Microwave, Fridge in the basement
TV stand and living room shelves
Washer/dryer LG
Garden furniture, BBQ, parasol, pots and planters
Glass shelves in the office
Curtains and poles
Following Premier Legault’s COVID directives, potential buyers and their broker must sign a COVID form. Before any physical visit is to be granted, they must also attest to the following below:
Duration of visits is 15 minutes maximum.
1- A virtual tour & photos on the MLS & broker's Web site prior to the visit
2- Be satisfied with the location, by an outside drive by where the property is located
3- Verify that the living area is suitable for the client's needs
4- Ensure that your client holds a mortgage approval +/- synonym of the requested price (seller’s may insist on having a copy)
5- Electronically signed COVID-19 form from the visitor & 1 accompanying broker
6- Wearing of masks and disinfectant on hands prior to entering the house in front of the listing broker) is obligatory
7- No children of ANY age will be allowed in.
8- No usage of the washroom; no door and/or drawer to be handled by any visitors other than by the listing broker.
If no reception by EMAIL of a signed COVID-19 form PRIOR to the visit, the visit will need to be rescheduled.
***Please note the last physical visit is 18:00***
2 Bathroom(s)
Bathroom: 2
3 Bedroom(s)
Basement
Finished basement, floating floor Ceiling height 6’-5’’ Landing/office space or small family room Bedroom Large impeccable bathroom, shower and laundry
Fireplace
1922 All fireplaces need to be verified by the buyer and are sold without any warranty with respect to their compliance with applicable regulations and insurance company requirements.
Living space
155 m2 / 1671 ft2 gross
+ 77.65 sq. m. (835 sq. ft.) in the basement *Based on the City of Montreal evaluation role
Lot size
220 m2 / 2374 ft2 net
Expenses
Gaz: 514 $
Electricity: 1641 $
Municipal Tax: 5 701 $
School tax: 735 $
Municipal assesment
Year: 2021
Lot value: 231 000 $
Building value: 527 900 $
All fireplaces need to be verified by the buyer and are sold without any warranty with respect to their compliance with applicable regulations and insurance company requirements
This is not an offer or promise to sell that could bind the seller to the buyer, but an invitation to submit promises to purchase.
 5 468 049
5 468 049

























































































