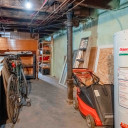Online Visit














































In the heart of Monkland Village, this undivided upper duplex will dazzle you with its brightness and its unique and inspiring configuration. Beautiful living room with abundant windows on the front open to the dining room and its central kitchen. Decorative fireplace and sunny front balcony. 3 bedrooms and a bathroom. Large storage spaces in the basement. Imagine all the possibilities it has to offer, it's up to you to add your personal touch! Within walking distance of the metro and shops on Monkland Street, schools and daycares. **The property comes with an indoor parking space in a building 80 meters away. **
Details
121.15 sq. m. (1303.57 sq. ft) of GROSS space + storage spaces in basement
*Based on the evaluation role of the City of Montreal
Technical aspects:
Oak/hardwood floors and painted woodwork
Gravel and bitumen membrane roof, 2017, 10-year warranty
Thermos PVC/aluminum 2013 guillotine windows
Electricity circuit breakers
Electric baseboard heating
Electric water heater 2011
H.Q. (2022) = $1310
Polyurethane insulated foundation walls
No garden space
The price of $690,000 includes a garage parking spot for $46,000 (taxes included) at 4255 Melrose – cadastre 4991425.
2nd floor: hardwood & oak flooring
Ceiling height 8’ 10’’
Staircase with open niches to the living room and entrance hall
Living room open to the dining room (fireplace not functional according to the law of the city of Montreal)
In the living room, office/piano area with access to the front balcony
Large dining room
Modest and functional kitchen, melamine cabinets and breakfast counter with access to the small common balcony
Laundry area upstairs in the corridor
3 Bedrooms
1 bathroom
Unfinished basement, concrete floor
Ceiling height 6’ 3’’
** Access to 2 large private storage spaces **
Unit shares established at 50%
Minimum 20 % cash down
Financing with Caisse populaire
Vendor will provide co-ownership agreement and new certificate of location at own expense.
Municipal property assessment is for entire building, not for unit only.
Right of 1st refusal: 10 days
Municipal taxes: $5625 x 50% = $2813 + $393 = $3206
School taxes: $ 662 x 50% = $332 + 25 = $357
Building Insurance: $ 1458 x 50 % = $729
Condo fees: $28/month
Servitude of right of view and of passage # 514 405 and # 3 872 491
All fireplaces need to be verified by the buyer and are sold without any warranty with respect to their compliance with applicable regulations and insurance company requirements.
Inclusions: washer, dryer, fridge, stove, dishwasher, microwave, light fixtures, runners in the staircase and hall, storage shelves and drawers in basement, curtains and rods, all in as-is condition
Exclusions:
1 Bathroom(s)
Bathroom: 1
3 Bedroom(s)
1 Parking Space(s)
Interior: 1
The property comes with an indoor parking space in a building 80 meters away.
Basement
2 large private storage spaces
Fireplace
Living space
121 m2 / 1303 ft2 gross
Lot size
220 m2 / 2374 ft2 gross
Expenses
Electricity: 1310 $
Municipal Tax: 3 206 $
School tax: 357 $
Municipal assesment
Year: 2023
Lot value: 334 200 $
Building value: 666 900 $
This is not an offer or promise to sell that could bind the seller to the buyer, but an invitation to submit promises to purchase.
 5 428 181
5 428 181




























































































