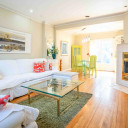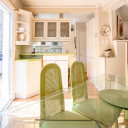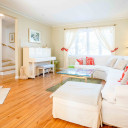Online Visit



























































Charming semi-detached cottage with a large Western exposure garden, and a driveway. This lovely 3-bedroom, 2 bathrooms is a perfect first purchase! Living room with gas fireplace open to dining room.
Patio doors leading to a large terrace. Quaint 2003 kitchen open to the dining room. This adorable home includes a finished basement apartment. Family street, close to school, daycares & parcs.
Details
103.70 sq. m. (1116 sq. m) of GROSS living space + 51.85 sq. m. (558 sq. ft.) for the basement
351.50 sq. m. (3782 sq. ft.) of land
*Based on the evaluation role of the City of Montreal
Technical aspects:
Hardwood floors (need to be sanded)
Roof membrane autocollante & mansardes ‘s ventilation 2012
Roof: asphalt shingles – age unknown
PVC Thermos casement 2012, Aluminium sliding windows
Plumbing mostly copper
Irrigation system
Electricity breakers 200 amps
Electric hot water heating
Electric hot water tank, $32/month lease with Hydro Solution
H.Q. (2023) = $3430 ESTIMATE
Gas propane fireplace // cost= $Unknown
Membrane and French drain by Les Goudrons du Québec, 2013
Sump pump
Driveway parking/Asphalt (1)
Large terrace, shed.
1st floor: hardwood
Ceiling height 8’ 3’’
Entrance hall
Small quaint living room with corner gas fireplace, propane
Open concept living room, dining room and kitchen
Dining room patio doors to the terrace leading to large garden
Small kitchen well restored in 2003 and very functional, quartz countertop, hardwood floor
Large terrace west side
2nd floor: hardwood
Ceiling height 8’ 5’’
Renovated bathroom, whirlpool bath
Master bedroom with closet
2nd bedroom with 2 windows, closet, wall to wall closet
3rd bedroom with 2 windows
Finished basement, on carpet Perfect for the in-laws
Ceiling height 6’ 8’’
Side door private access
Family room open to kitchenette.
Open plan concept Bedroom, closet
Bathroom/Laundry
Certificate of location New one to follow
All fireplaces need to be verified by the buyer and are sold without any warranty with respect to their compliance with applicable regulations and insurance company requirements.
***Sold without any legal warranty of quality, at the buyer’s own risks and perils. This clause shall be part
of the Deed of sale***
Servitude of right of view # 4 257 140
Inclusions: The kitchen fridge, stove, fan, dishwasher, microwave, custom built-in armoire in bedroom
Exclusions: Fridge in basement, PAX system in bedroom, piano, washer & dryer.
Light fixtures in dining room and room + Alabaster wall sconces from Italy in room
Curtains, picture hanging systems from England (living & dining room, MBR)
*Last visit at 5:30pm*
2 Bathroom(s)
Bathroom: 2
3 Bedroom(s)
2nd floor: hardwood Ceiling height 8’ 5’’ Master bedroom with closet 2nd bedroom with 2 windows, closet, wall to wall closet 3rd bedroom with 2 windows
1 Parking Space(s)
Exterior: 1
Basement
Finished basement, on carpet Perfect for the in-laws Ceiling height 6’ 8’’ Side door private access Family room open to kitchenette. Open plan concept Bedroom, closet Bathroom/Laundry
Fireplace
Corner gas fireplace, propane
Living space
9 m2 / 103 ft2 gross
Lot size
32 m2 / 351 ft2 gross
Expenses
Electricity: 3430 $
Municipal Tax: 5 062 $
School tax: 585 $
Municipal assesment
Year: 2023
Lot value: 432 300 $
Building value: 485 700 $
This is not an offer or promise to sell that could bind the seller to the buyer, but an invitation to submit promises to purchase.
 5 428 179
5 428 179






















































































































