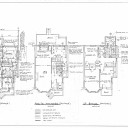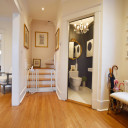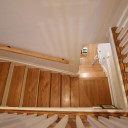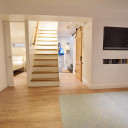Online Visit








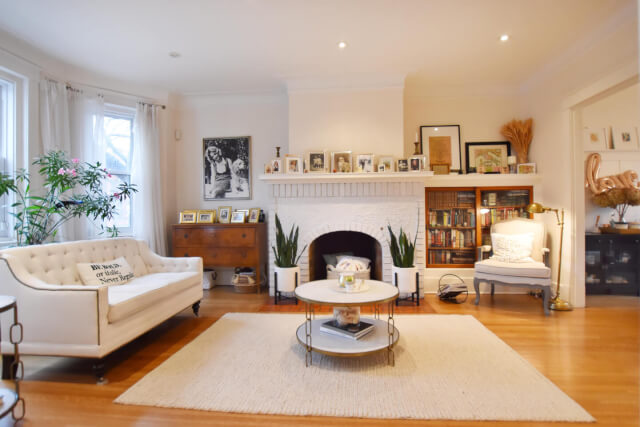










































Transformation plan for bedroom solarium suite
Gorgeous sun-filled property renovated with excellent taste offering 3 bedrooms + an office/nursery as well as another bedroom in the basement, 2 bathrooms and 1 powder room. 142.5 square meters of living space plus its fully finished basement with separate entrance. High ceilings, beautiful woodwork and large windows including two large doors that lead to the landscaped garden with a tree house for children. Parking for two vehicles as well as a garage.
Details
142.5 square meters (1533 sqft) of living space + 71.25 sq.m. (766.65 sqft) in the basement
217.70 sq.m. (2,342.45 sqft) lot
*based on the evaluation of the city of Montreal
Technical aspects:
Oak/hardwood floors and recessed woodwork
White tar & membrane main roof 2019; 10 years warranty
White tar & membrane garage roof 2018; 10 years warranty
Thermos casement windows, Marvin, Gentex, Fexco, Porte et Fenêtre Verdun; 2015-17-19
Garage door 2014
Electric hot water furnace heating 2019
Electric water heater 2018
Wall-mounted air conditioning unit, heat pump 2014
H.Q. (2022) = $3,297
1st floor: oak floor
Ceiling height 8’ 11’
Entrance hall
Living room (decorative fireplace)
Dining room with large double doors leading to the urban garden
Kitchen, wood countertop and ceramic floor with European pantry, connection for gas stove or electric stove
Elegant powder room
2nd floor: oak floor
Ceiling height 8’ 4’’
Renovated bathroom
3 bedrooms plus a nursery
Solarium used as storage *no windows
Finished basement, with floating floor
Ceiling height 7'-1 ''
Private entrance (* Mud room)
Family room
Office space with built-in storage
1 bedroom
Bathroom
Laundry and storage
Garage used as storage only and driveway (2)
Beautiful well landscaped urban garden with tree house for children
Improvements:
• 2012: Repointing of the brick on the South side approximately 5K$ lost invoice
• 2012: Sanded and varnished floors, new ceramic in the kitchen: 5K$ without invoice.
• 2014: Finishing of the yard with landscaping, children's play area, fence, front and rear balconies completely redone with drainage: $37K
• 2014: Parging on the foundation to protect against water infiltration: $2.6K
• 2014: New heat pump and furnace $8.5K
• 2015: Excavation of the basement, addition of 2.5 feet in height, new foundation slab, redone underground plumbing, finishing of the entire basement, addition of laundry room, bathroom and storage. $112K
• 2015: Interior insulation of the south wall and the small bedroom electricity consumption: $7K
• 2015-16: Electricity completely redone, wiring and halogens, all electric heaters (my father is a retired electrician, so I have no bill). 25K value with materials
• 2018: 2nd bathroom and powder room on the ground floor completely redone 40K$
• 2018-19: Doors and windows completely changed, addition of a Marvin Triple-lock patio door, new garage door and side of the garage 21K$
• 2018-19: New house and garage roof: $14K guaranteed for 10 years
Servitude of right of views # 688 991, # 3 647 992 and # 4 152 998
Servitude of encroachment tolerance # 19 100 096
Inclusions: 2021 electric stove or Wolf gas stove (installation at buyer's expense), 2022 washer & dryer, 2022 dishwasher, 2018 refrigerator, tree house, patio furniture, Weber BBQ, alarm system, Freezer basement, all as is.
Exclusions: Chandeliers/light fixtures, wall-mounted televisions, personal items stored in the garage.
2 + ½ Bathroom(s)
Powder room: 1
Bathroom: 2
5 Bedroom(s)
2nd floor: oak floor Ceiling height 8’ 4’’ Renovated bathroom 3 bedrooms plus a nursery Solarium used as storage *no windows
2 Parking Space(s)
Exterior: 2
Garage used as storage only and driveway (2)
Basement
Finished basement, with floating floor Ceiling height 7'-1 '' Private entrance (* Mud room) Family room Office space with built-in storage 1 bedroom Bathroom Laundry and storage
Fireplace
Living space
13 m2 / 142 ft2 net
142.5 square meters (1533 sqft) of living space + 71.25 sq.m. (766.65 sqft) in the basement 217.70 sq.m. (2,342.45 sqft) lot *based on the evaluation of the city of Montreal
Lot size
20 m2 / 217 ft2 net
Expenses
Municipal Tax: 6 878 $
School tax: 800 $
Municipal assesment
Year: 2023
Lot value: 219 900 $
Building value: 1 035 100 $
This is not an offer or promise to sell that could bind the seller to the buyer, but an invitation to submit promises to purchase.
 5 428 193
5 428 193



















































