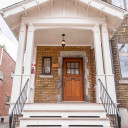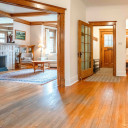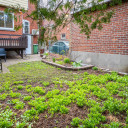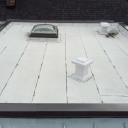Online Visit


















































































A unique opportunity to acquire this fabulous single-family construction of the renowned John Hand. Elegant and prestigious architecture
Beautiful volumes and layouts!
Start dreaming about all the possibilities it has to offer your whole family!
Ground floor with cross hall plan, beautiful exposed beams, rich in woodwork, large kitchen, 4 bedrooms, solarium, 2 bathrooms. Ideally located in the heart of the Monkland Village, within walking distance to shops and public transport. Nice small private garden. Detached garage
Details
202.20sq. m. (2176 sq. m) of GROSS living space + 101.10 sq. m. (1088 sq. ft.) for the basement
*EXCLUDING the detached garage
289.60 sq. m. (3116 sq. ft.) of land
*Based on the evaluation role of the City of Montreal
Technical aspects:
Oak & hardwood floors /woodwork/ French doors/ beams/ original built-in libraries
Roof: elastomeric membrane 2021 – 20-year warranty
Garage roof, Shingles, and elastomeric membrane. Last verified in 2014
Skylight Velux 2017, 5 years warranty
Magnificent original leaded glass interior windows, exterior Aluminium
PVC Thermos guillotine and aluminum sliding windows.
Plumbing mostly copper
Electricity breakers 200 amp
Electric hot water heating. furnace 2015
Electric hot water tank, 2019
AC wall unit
H.Q. (2022) = $4260 ESTIMATE
Detached garage
2013_garage door
2014_Front and Rear Chimney masonry
2016_Reflection and isolation of basement entrance
2018_Gutters on the façade
2019_Masonry, north and partial wall back and some windows seals
1st floor: oak floor
Ceiling height 9’ 2’’
Large cross-plan entrance hall, Jotul fireplace; non-conform to the city by-law
Living room (2nd original fireplace) recessed built-in bookcases, beautiful beams, and bay window.
Spacious dining room, with (3) windows on two sides, French doors
Charming rustic oak style kitchen, arborite counter, eat-in area.
Large butler pantry adjacent to the kitchen
Terrace leading to the fenced garden and the garage
2nd floor: hardwood floor
Ceiling height 8’ 11’’
Large landing with skylight & AC wall unit
Bathroom and separate toilet
Spacious Master bedroom, Bay window and wall to wall closet
3 Other bedrooms
Solarium adjoining the two rear bedrooms.
Finished basement, ceramic floor, carpet and cement floor
Ceiling height 7’ 3’’
Family room (3rd fireplace not compliant) with many windows
Original built-in Banquette and bay window
Bathroom/shower
Workshop, cedar closet
Laundry room and Storage
Access to the garden
Certificate of location 2020
All fireplaces need to be verified by the buyer and are sold without any warranty with respect to their compliance with applicable regulations and insurance company requirements.
*** The seller is selling without any legal warranty of quality, at the buyer’s own risks and perils.***
This clause will form an integral part of the notarized deed of sale
Reciprocal servitude of right of view and of light of view # 1 650 548
Perpetual servitude, mutual and reciprocal right of view # 3 470 682
Encroachments
The north-east wall of the garage encroaches 0.23 meters on the neighbour’s lot in the north-east and its roof overhangs said lot of 0.3 meters.
The concrete step at the front encroaches 0.20 meters from Wilson Avenue.
Inclusions: Stove (one round does not work), refrigerator, dishwasher, washer, dryer, all in as-is condition
Exclusions: 5 ceiling fixtures; dining room, Kitchen and 3 bedrooms
*Last visit at 5:30pm*
2 Bathroom(s)
Bathroom: 2
4 Bedroom(s)
Two of the bedrooms shares and have access to the solarium
1 Parking Space(s)
Interior: 1
Detached garage
Basement
Finished bsmt, ceramic, carpet and cement floor Ceiling 7’ 3’’ Family rm (3rd fireplace not compliant) many windows Original built-in Banquette and bay window Bathroom/shower Workshop, cedar closet Laundry room/ Storage
Fireplace
3 Fireplaces All fireplaces need to be verified by the buyer and are sold without any warranty with respect to their compliance with applicable regulations and insurance company requirements.
Living space
202 m2 / 2176 ft2 gross
+ 101.10 sq. m. (1088 sq. ft.) for the basement *Based on the evaluation role of the City of Montreal
Lot size
289 m2 / 3117 ft2 net
Expenses
Electricity: 4260 $
Municipal Tax: 8 977 $
School tax: 1 189 $
Municipal assesment
Year: 2023
Lot value: 466 300 $
Building value: 1 087 300 $
All fireplaces need to be verified by the buyer and are sold without any warranty with respect to their compliance with applicable regulations and insurance company requirements
This is not an offer or promise to sell that could bind the seller to the buyer, but an invitation to submit promises to purchase.
 5 428 180
5 428 180




































































































































































