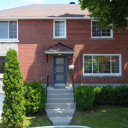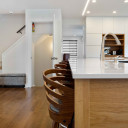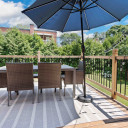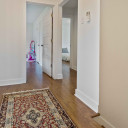Online Visit



















































Find incredible daylight at this exceptional 6-bedroom home with extensive renovations in 2021!
This O'Bryan Avenue home hosts a unique ground-floor open plan.
The dining room is open to the elegant kitchen with oversized windows *a garden view, a spacious living room with an exposed brick wall, a powder room, access to the large garden as well as a superb sunny terrace.
6 bedrooms, including 2 in the basement, 3 bathrooms (*including 1 ensuite), and 1 Powder room. 3 parking spots including a larger garage. Park, daycares, schools, and the 51 bus are nearby.
Details
176.1 sq. m. (1895 sq. ft) of GROSS living space + 88.05 sq. m. (947.40 sq. ft.) for the basement *INCLUDING the garage
367 sq. m. (3949 sq. ft.) of land
*Based on the evaluation role of the City of Montreal
Technical aspects:
Hardwood floors on the ground floor 2021
Roof 2013 – asphalt shingles according to the previous owner
Kitchen window 2021
PVC windows, thermos +/- 2012
Plumbing and electricity redone in 2021
Copper main water entry
Electric heating - baseboards and convectair 2021 & 2017, radiant floors in the entrance
Electric water heater 2012
2 wall-mounted heat pump/AC units 2021
H.Q. (2022) = $2264
Garage (1) and driveway (2)
Terrace + large courtyard
Renovations 2021:
• New open concept kitchen, new floors, new oversized window.
• Complete renovation of two full bathrooms and a powder room.
• Reconfiguration of rooms.
• Electricity and plumbing redone.
• New doors, insulation redone on the ground floor, custom blinds.
• Heated floor in the vestibule.
• Heat pump with 2 wall units.
• New entrance door (with code).
• Repaired outdoor terrace balcony.
1st floor: engineered floor
Ceiling height 7’ 10’’
Entrance hall
Magnificent designer kitchen with panoramic window overlooking the garden and quartz countertop
Central island and breakfast counter
Plenty of storage
Kitchen open to the dining room
Living room with exposed brick wall, access to the terrace and wall-mounted air conditioning
Powder room
2nd floor: hardwood floor
Ceiling height 7’ 10’’
4 bedrooms including a spacious master bedroom with walk-in closet and adjoining bathroom (Ensuite)
Bathroom 2020/21
Finished basement, floating floor
Ceiling height 7’ 3’’
2 Bedrooms
Bathroom
Access to garage
Certificate of location 2016
Inclusions: Dishwasher, basement refrigerator, custom blinds, light fixtures, all as is.
Exclusions: Fridge, stove, washer, dryer, televisions and wall brackets.
LAST VISIT; 5.30PM
3 + ½ Bathroom(s)
Ensuite: 1
Powder room: 1
Bathroom: 2
6 Bedroom(s)
2nd floor: 4 bedrooms Basement: 2 bedrooms
3 Parking Space(s)
Interior: 1
Exterior: 2
Interior acces to the garage
Basement
Ceiling height 7’ 3’’ 2 Bedrooms Bathroom Access to garage
Living space
176 m2 / 1895 ft2 gross
Lot size
367 m2 / 3950 ft2 net
Expenses
Electricity: 2264 $
Municipal Tax: 4 635 $
School tax: 602 $
Municipal assesment
Year: 2021
Lot value: 367 000 $
Building value: 448 300 $
This is not an offer or promise to sell that could bind the seller to the buyer, but an invitation to submit promises to purchase.
 5 428 179
5 428 179






































































































