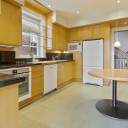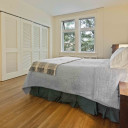Online Visit





























































Elegance, comfort, quality & simplicity combine to define this charming Lambert cottage, a classic of 4 bedrooms + 2 bathrooms.
Ideally located in a quiet street. You will be immediately seduced by Its woodwork, & its cross-plan entrance hall.
Followed by a bright living rm, a large dining rm, the kitchen designed by an architect, with its dining area, and a cozy garden to enjoy outdoor moments.
The 4 bedrooms are of great volume.
Finished basement, family room, small office & a bathroom.
Private parking!
If you are looking for a home where tranquility & comfort meet, this cottage is for your
Details
182.50 sq. m. (1964 sq. m) of GROSS living space + 91 sq. m. (982 sq. ft.) for the basement
274 sq. m. (2948 sq. ft.) of land
*Based on the evaluation role of the City of Montreal
Technical aspects:
Oak floors & hardwood floors and woodwork
Roof: elastomeric membrane 2018– 15-year warranty
Impeccable Thermos guillotine: all Aluminum, and for the RDC, enjoy beautiful interior Wooden windows, 1997
Plumbing mostly copper
City main water entrance copper 2019
Electricity breakers 200 AMPS
Electric hot water heating
Electric hot water tank, $15/month lease with Hydro Solution
AC wall unit
H.Q. (2022) = $3140 ESTIMATE
Northside brick wall, work done +/- $4500 May 2013
Membrane, French drain and local pit by Les Goudrons du Québec, 2005
Private front parking
Large front balcony and rear garden balcony
1st floor: oak floor
Ceiling height 8’-10’’
Cross hall Entrance plan
** Possibility to create a powder room **
Living room with huge windows, integrated library (wood fireplace not by the rules of the city)
Elegant and large Dining room
90’ Architect designed kitchen, granite countertop; rift cut oak cabinets, eat-in area, commercial linoleum floor
Door to rear deck and perennial garden
2nd floor: hardwood floor
Ceiling height 8’-10’’
Landing with AC wall unit
Impeccable main bathroom
4 Large Bedrooms
Finished basement, wooden parquetry floor & carpet
Ceiling height 7’-7’’ & 6’-8’’
Family room with exposed beams
Small office with French door
Bathroom/shower
Laundry room
Storage
Private front parking
Certificate of location New on to follow
All fireplaces need to be verified by the buyer and are sold without any warranty with respect to their compliance with applicable regulations and insurance company requirements.
*** ESTATE*** The seller is selling without any legal warranty of quality, at the buyer’s own risks and perils. This clause will form an integral part of the notarized deed of sale
Servitudes of right of passage and of rights of views # 79784, # 218 409 & # 3 553 972
Inclusions: All the appliances, all in as-is condition
*Last visit at 5:30pm*
2 Bathroom(s)
Bathroom: 2
4 Bedroom(s)
1 Parking Space(s)
Exterior: 1
Private front parking
Basement
wooden parquetry floor & carpet Ceiling height 7’-7’’ & 6’-8’’ Family room with exposed beams Small office with French door Bathroom/shower Laundry room Storage
Fireplace
Living space
182 m2 / 1964 ft2 gross
+ 91 sq. m. (982 sq. ft.) for the basement *Based on the evaluation role of the City of Montreal
Lot size
274 m2 / 2949 ft2 net
Expenses
Electricity: 3140 $
Municipal Tax: 7 214 $
School tax: 875 $
Municipal assesment
Year: 2023
Lot value: 441 100 $
Building value: 807 500 $
All fireplaces need to be verified by the buyer and are sold without any warranty with respect to their compliance with applicable regulations and insurance company requirements
This is not an offer or promise to sell that could bind the seller to the buyer, but an invitation to submit promises to purchase.
 5 428 236
5 428 236


























































































































