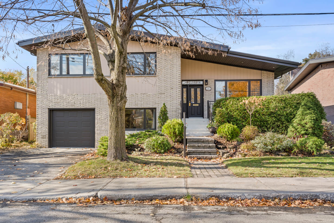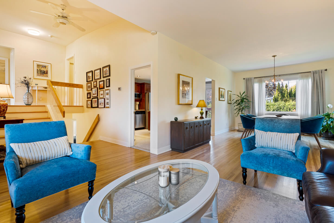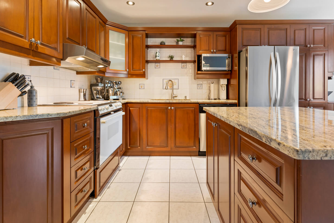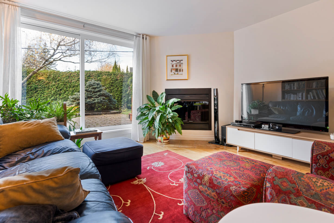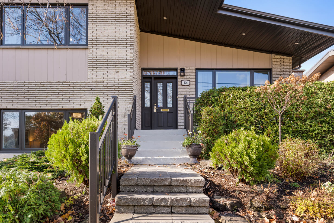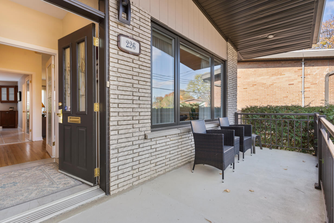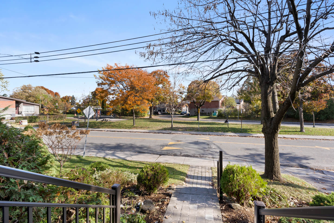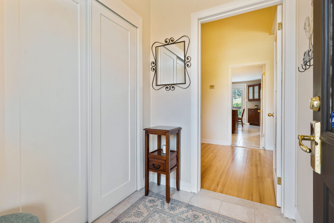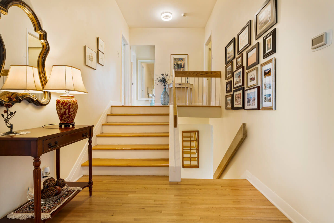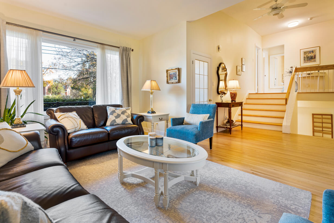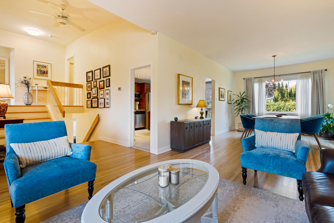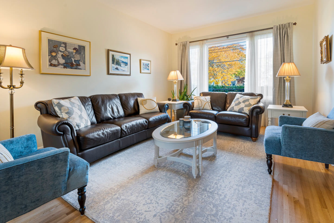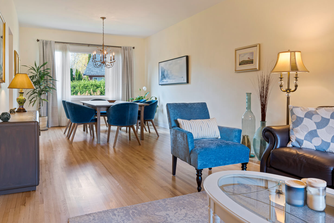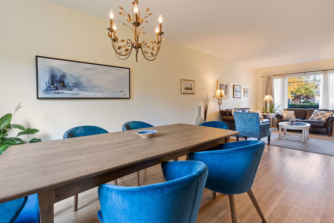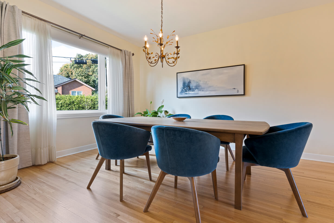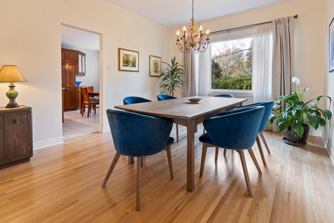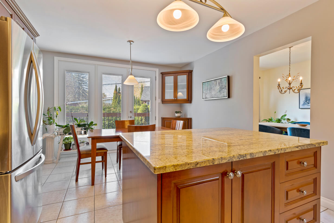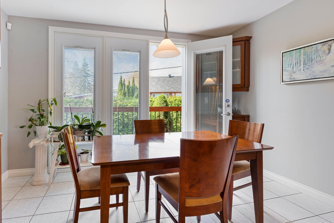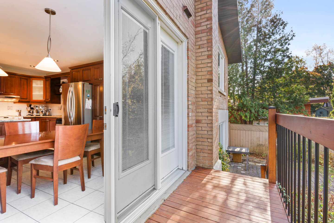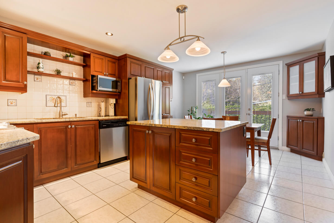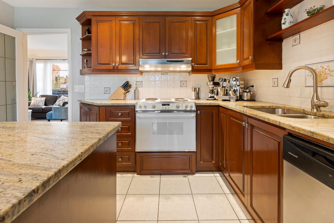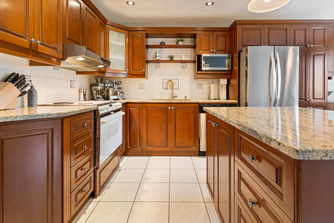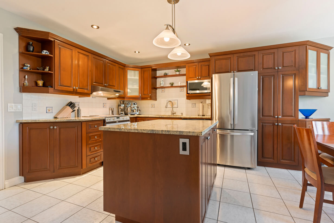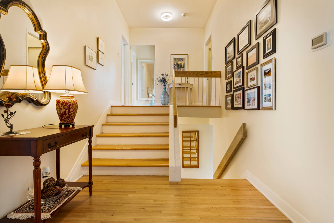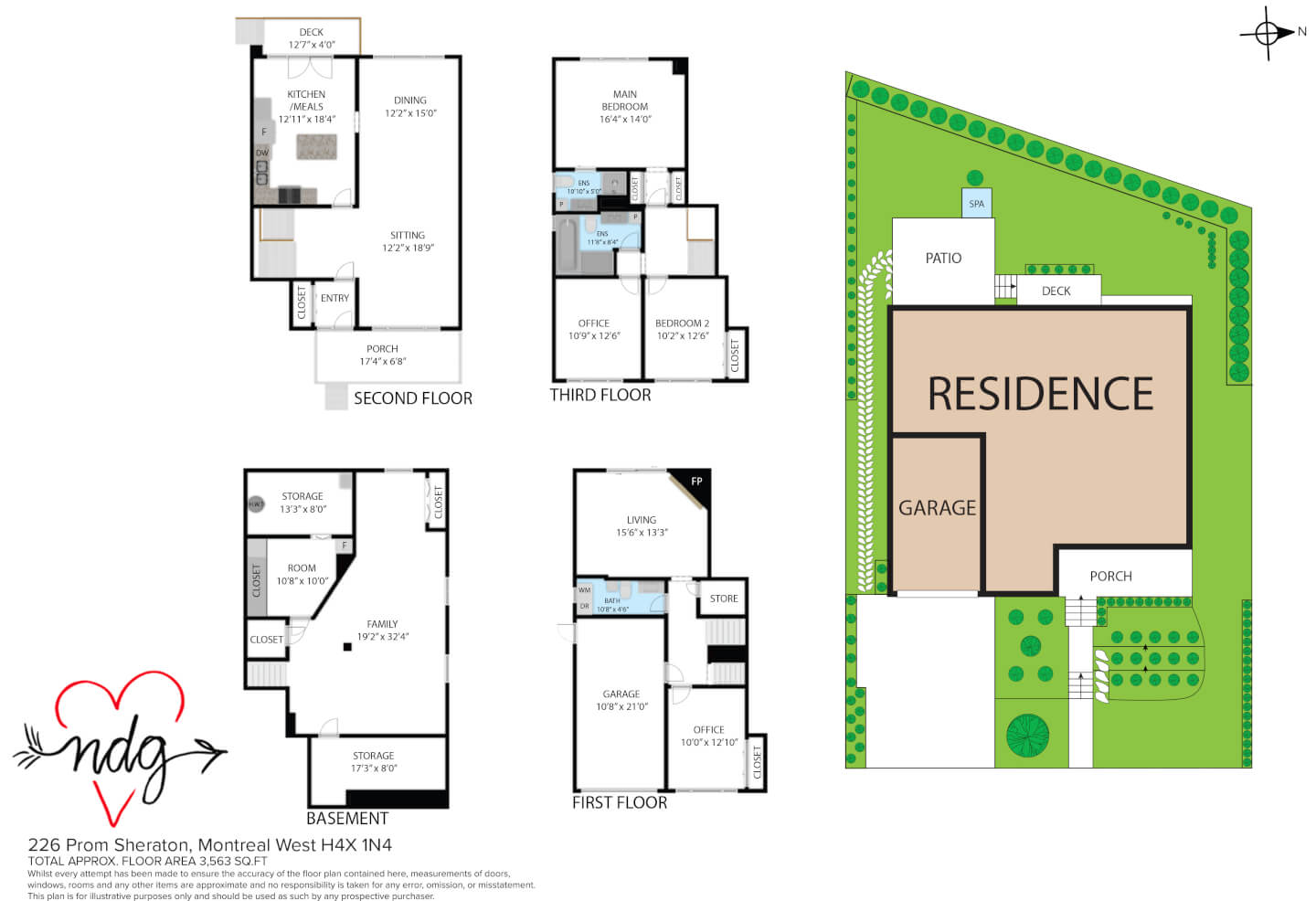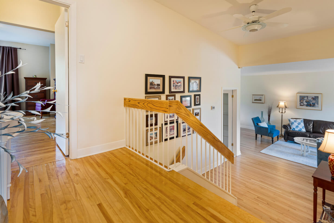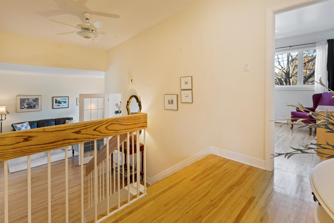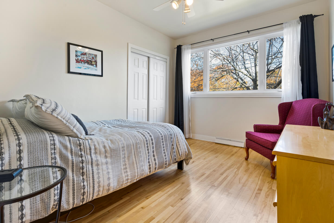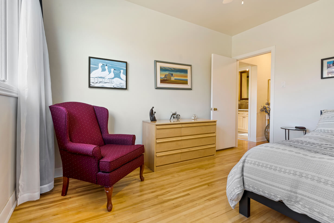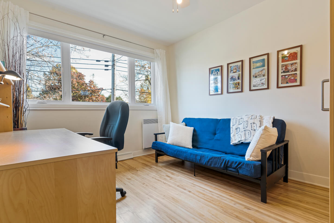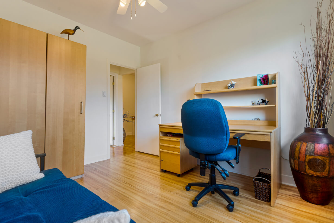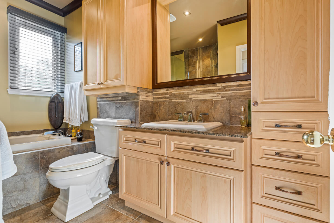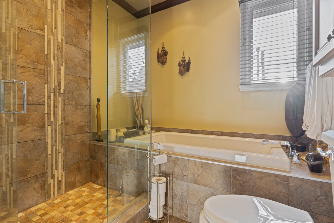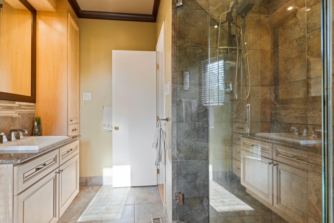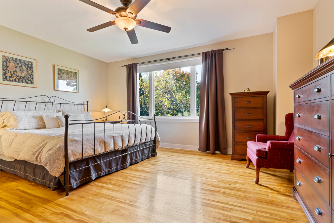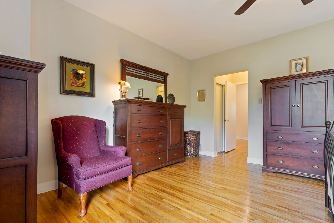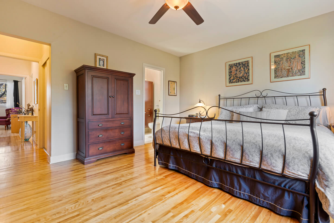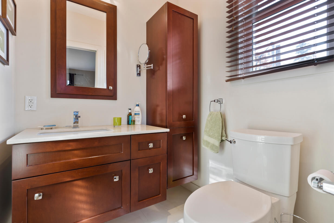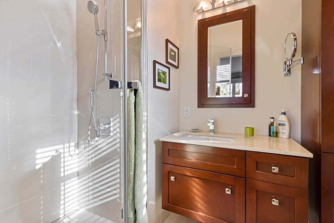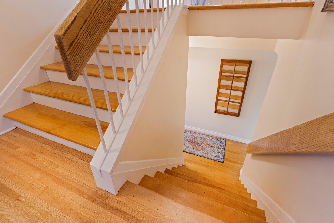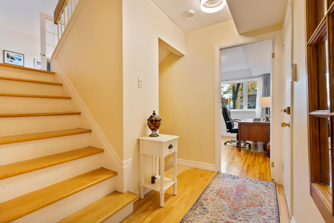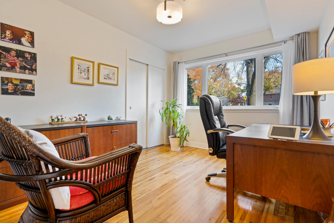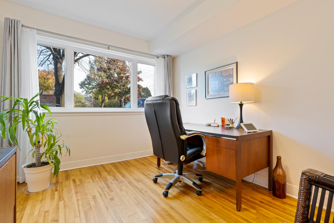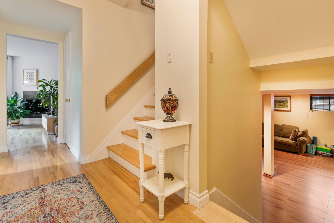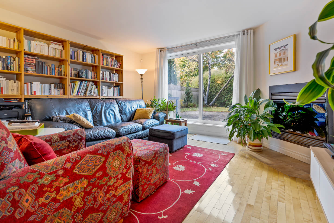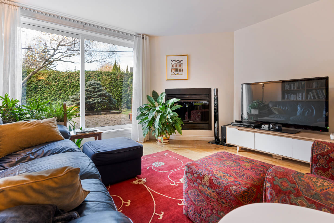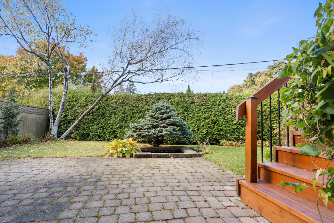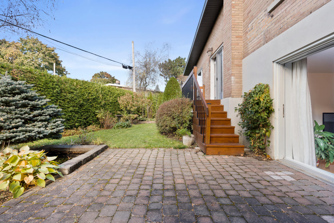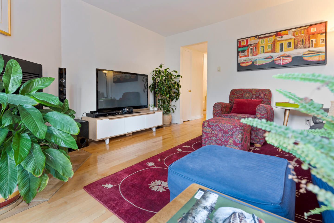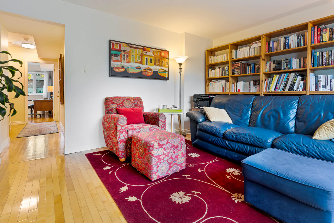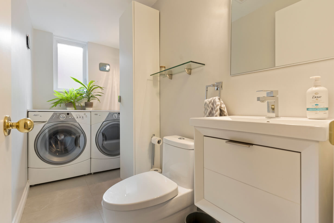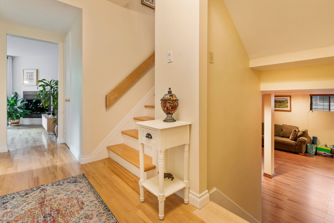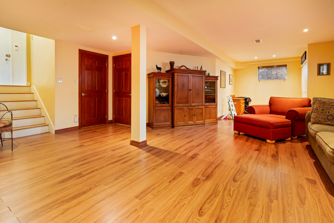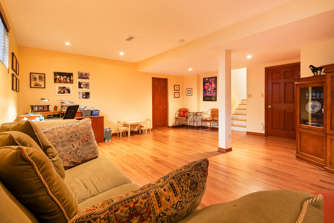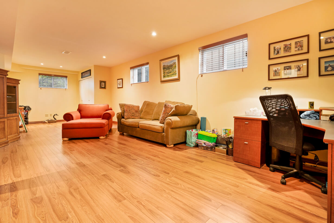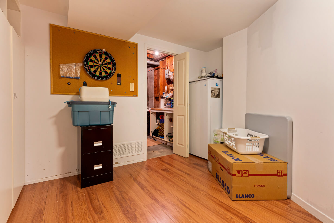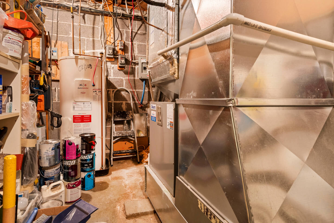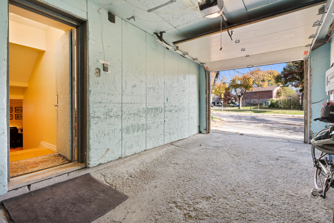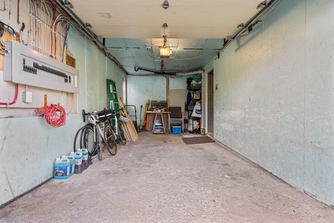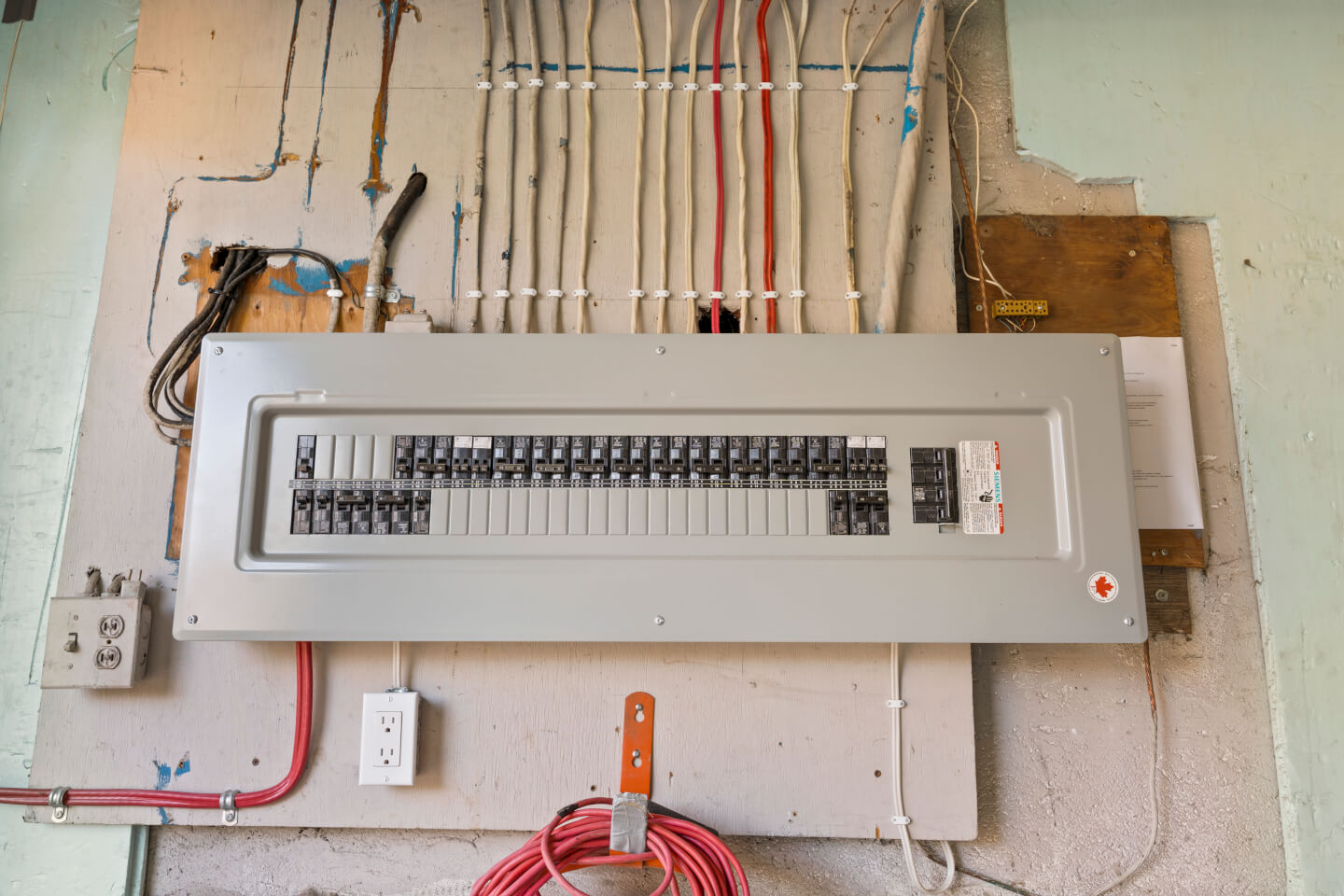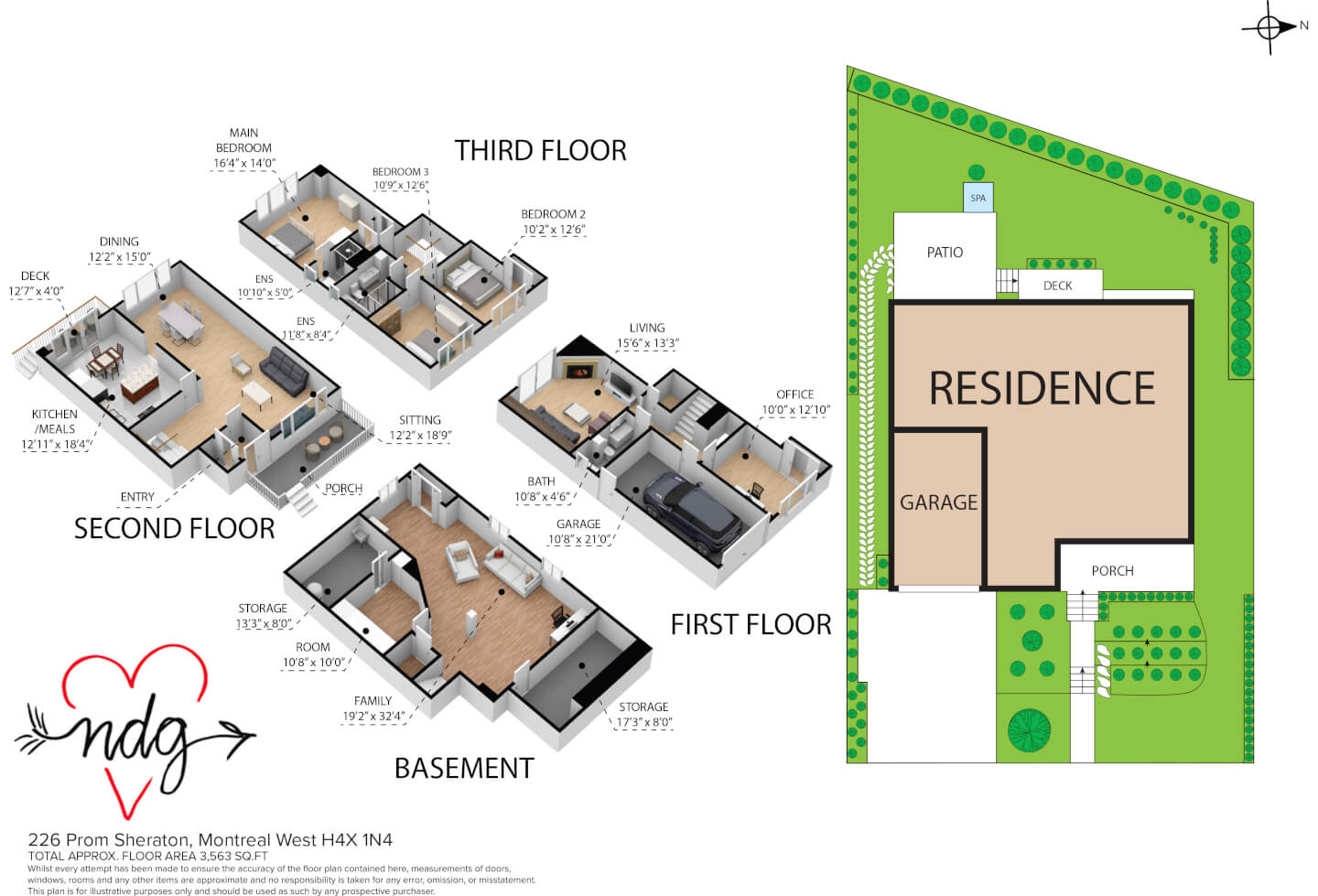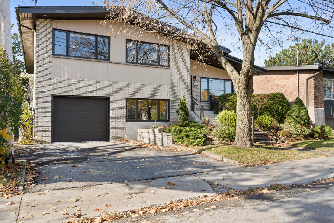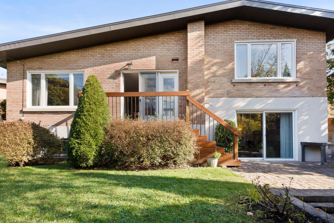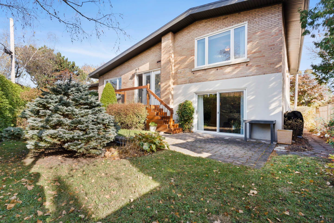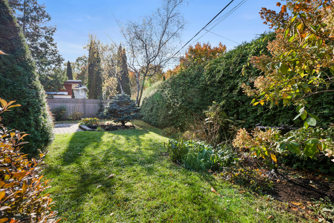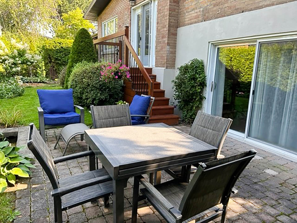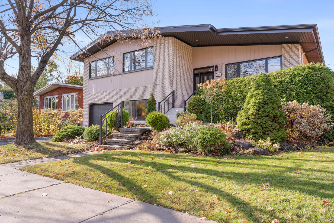Online Visit



































































Impeccable, bright and detached, a truly turnkey home facing Toe Blake Park!
There is no better location!
A 253.20 sq.m (2724 sq.ft), this split-level home has a majestic 11'-8''ceiling in the entrance hall and offers an open plan ground floor.
Hall, living room and dining room invoke an instant Zen feeling.
Spacious classic kitchen with granite countertops, central island and dining area with wall to wall glassed French doors with garden views.
4 bedrooms, magnificent main bathroom, one Ensuite and a powder room.
Drenched with natural daylight, the den has a wall-to-wall glass patio door with direct access to the garden bordered by a mature cedar hedge and a lovely pond/ fountain.
A family/playroom in basement, interior access to the garage, 2 front parkings.
Close to schools, Meadowbrook Golf, buses, etc.
Details
253.20 sq. m. (2714 sq. m) of GROSS living space *INCLUDING the garage.
405.20 sq. m. (4360 sq. ft.) of land
*Based on the evaluation role of the City of Montreal
Technical aspects:
Oak floors and Hardwood floors
Roof: elastomeric membrane, 3 roof vents, flashings, soffit, fascia, gutters and 5 recessed lights; 2019 – 15-year warranty
PVC / Aluminum Thermos casement windows, 2015 – 25-year warranty
3 Steels doors
1 patio door 2018
Plumbing copper
Sump pump 2017
Electricity breakers 200 AMP New electrical panel; 2022
Electric heating forced AIR 2016
Electric hot water tank, 2019
Central AC 2010
H.Q. (2023) = $2912
Front balcony and aluminum railing 2019
Wood fireplace; not compliant 2000
Stainless Steel insert; Liner and chimney 2004
Garage 20.5 x 10.4 Ceiling height 8'-6' *interior access
(2) Parking driveway/ Asphalted
1st floor: oak floor
Ceiling height 9’
Large concrete front balcony overlooking the peaceful Park.
Large vestibule entrance
Spacious entrance hall with 11'-8'' high ceilings, all open to the living room and its staircase.
Grandiose Living room and the dining room combined.
Large classic kitchen, Maple cabinets doors, central island, granite countertop 2006 and ceramic floor
Incorporate to your kitchen is a dinette with its all-glass doors wall to wall with garden view
Balcony 4.1 x 11.8 leading to the garden
2nd floor: hardwood floor
Ceiling height 9’ 6’’
Great Landing
Superb main bathroom enlarged in 2006, Large glazed shower and separate bathtub, QUARTZ countertop with ceramic floor
3 Bedrooms
*Note; Ensuite bathroom/shower 2015 and 2 double closets to the Master Bedroom
GARDEN Level: hardwood floor
Ceiling height 8’8
Bright family DEN, with patio door wall to wall and direct ground access to the garden // corner fireplace (wood not compliant with municipal laws)
1 Bedroom
Powder room & Laundry 2021
Finished basement, floating floor
Ceiling height 8’ 2’’
HUGE Family room/ playroom 32.3 x 19.2
** Possibility to create a 5th bedroom**
Storage room
Large cold room under the front balcony
Mechanical room/workshop
Certificate of location 1988 New one to follow
Inclusions: Stove, dishwasher, light fixtures and blinds, curtains (except living room and dining room), 1 armoire in one of the bedrooms, garage door opener and 2 remotes, security system connected to the central, all as is
Exclusions: Fridge, washer, dryer, freezer, curtains in living room and dining room, Tesla charger dock
*Last visit at 5:30pm*
2 + ½ Bathroom(s)
Ensuite: 1
Powder room: 1
Bathroom: 1
4 Bedroom(s)
Which 1 more bedroom at GARDEN Level on hard wood floor
3 Parking Space(s)
Interior: 1
Exterior: 2
Garage 20.5 x 10.4 Ceiling height 8'-6' *interior access (2)Parking driveway/ Uni-stone
Basement
GARDEN Level Ceiling height 8’8 Bright family DEN, with patio door wall to wall and direct ground access to the garden Powder room & Laundry 2021 //// Finished basement, floating floor Ceiling height 8’ 2’’ Family room/ playroom
Fireplace
corner fireplace (wood not compliant with municipal laws)
Living space
253 m2 / 2725 ft2 gross
GROSS living space *INCLUDING the garage. *Based on the evaluation role of the City of Montreal
Lot size
405 m2 / 4361 ft2 net
Expenses
Electricity: 2912 $
Municipal Tax: 8 596 $
School tax: 745 $
Water Tax: 55 $
Municipal assesment
Year: 2021
Lot value: 447 700 $
Building value: 516 400 $
All fireplaces need to be verified by the buyer and are sold without any warranty with respect to their compliance with applicable regulations and insurance company requirements
This is not an offer or promise to sell that could bind the seller to the buyer, but an invitation to submit promises to purchase.
 5 429 576
5 429 576
