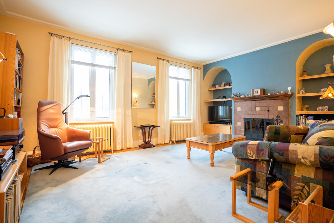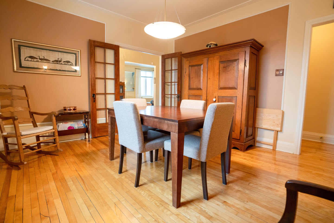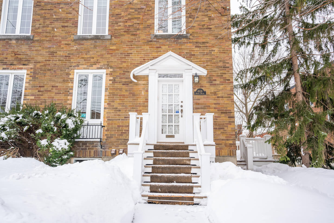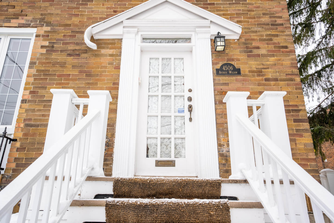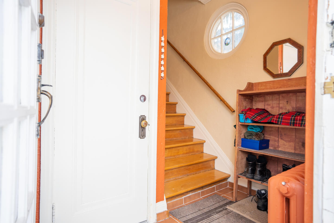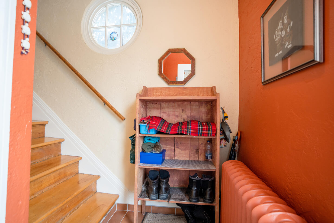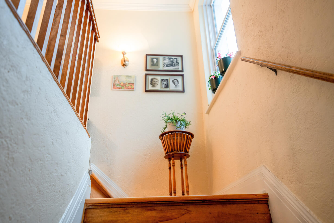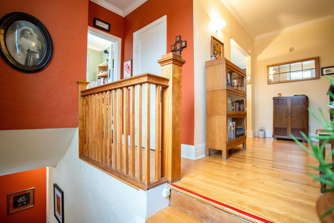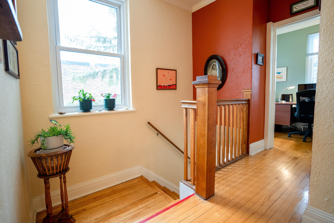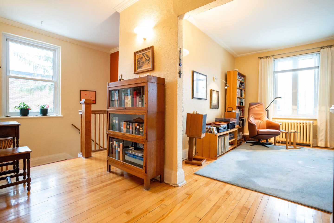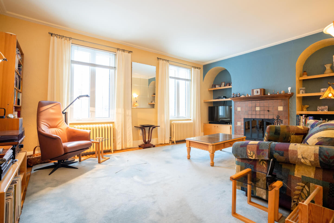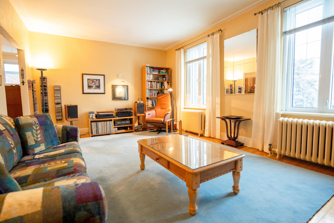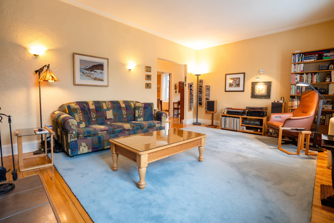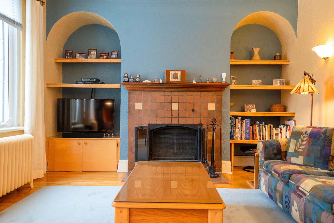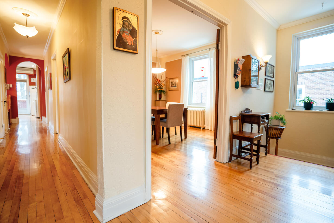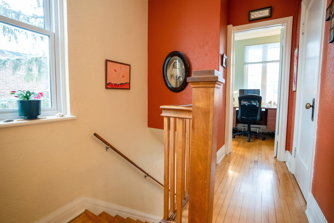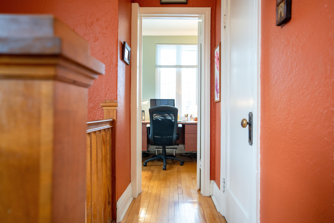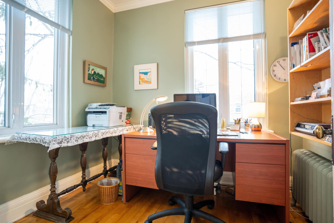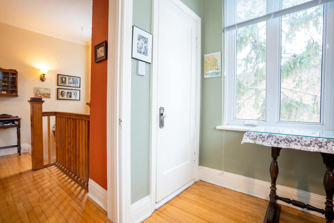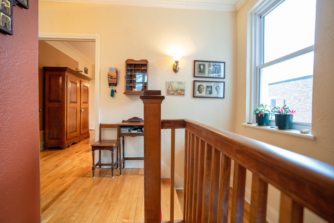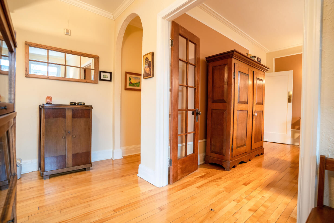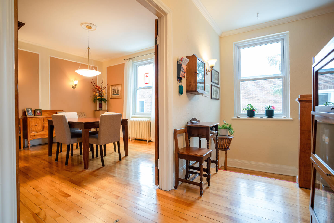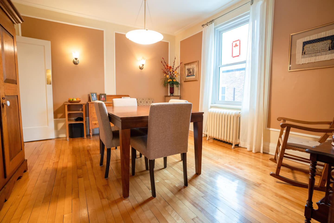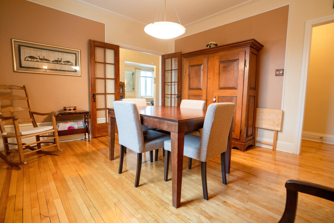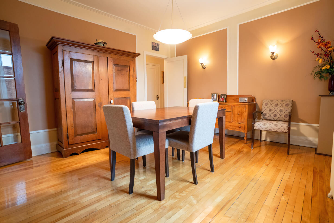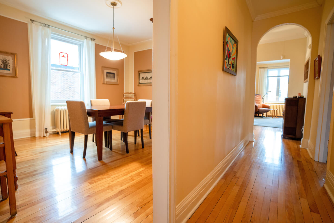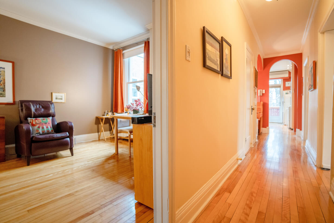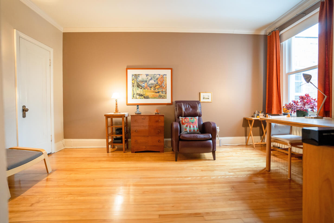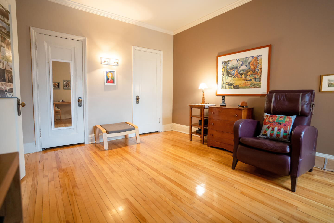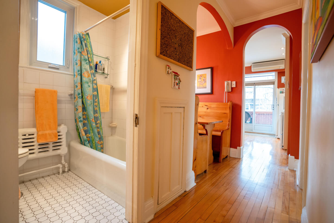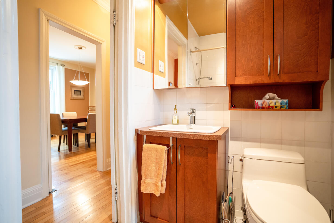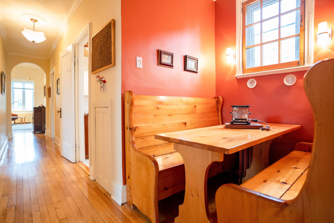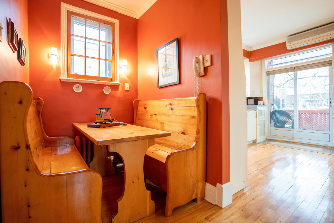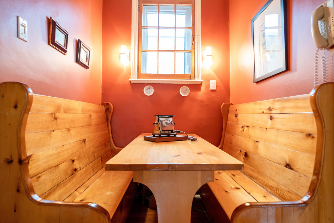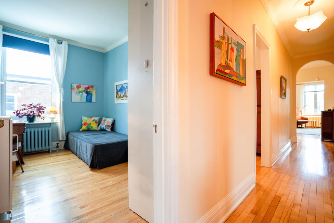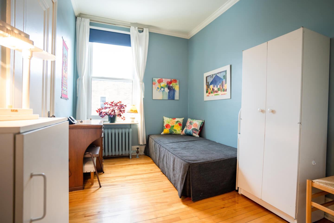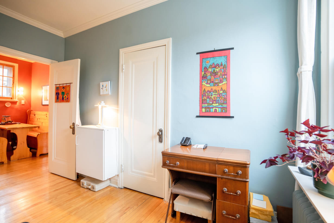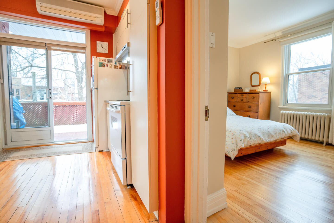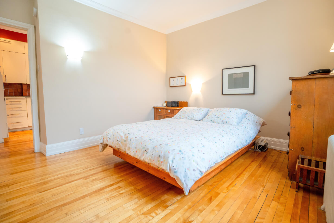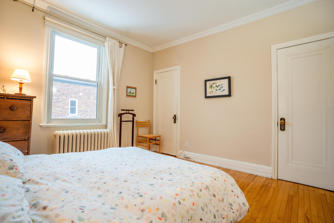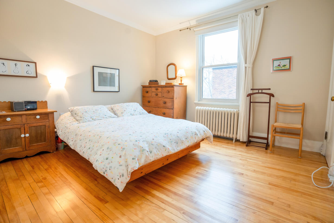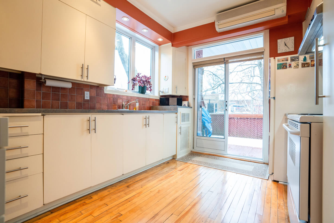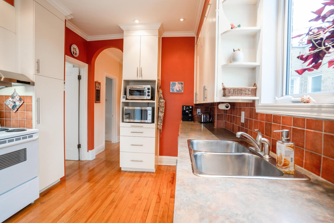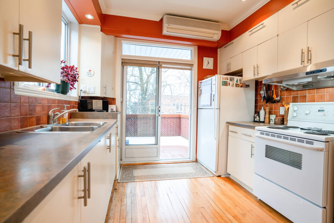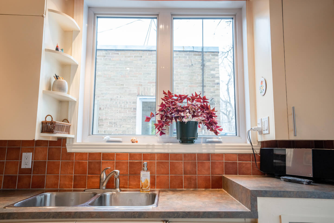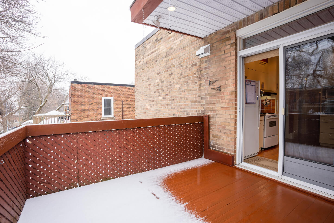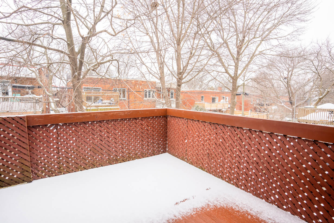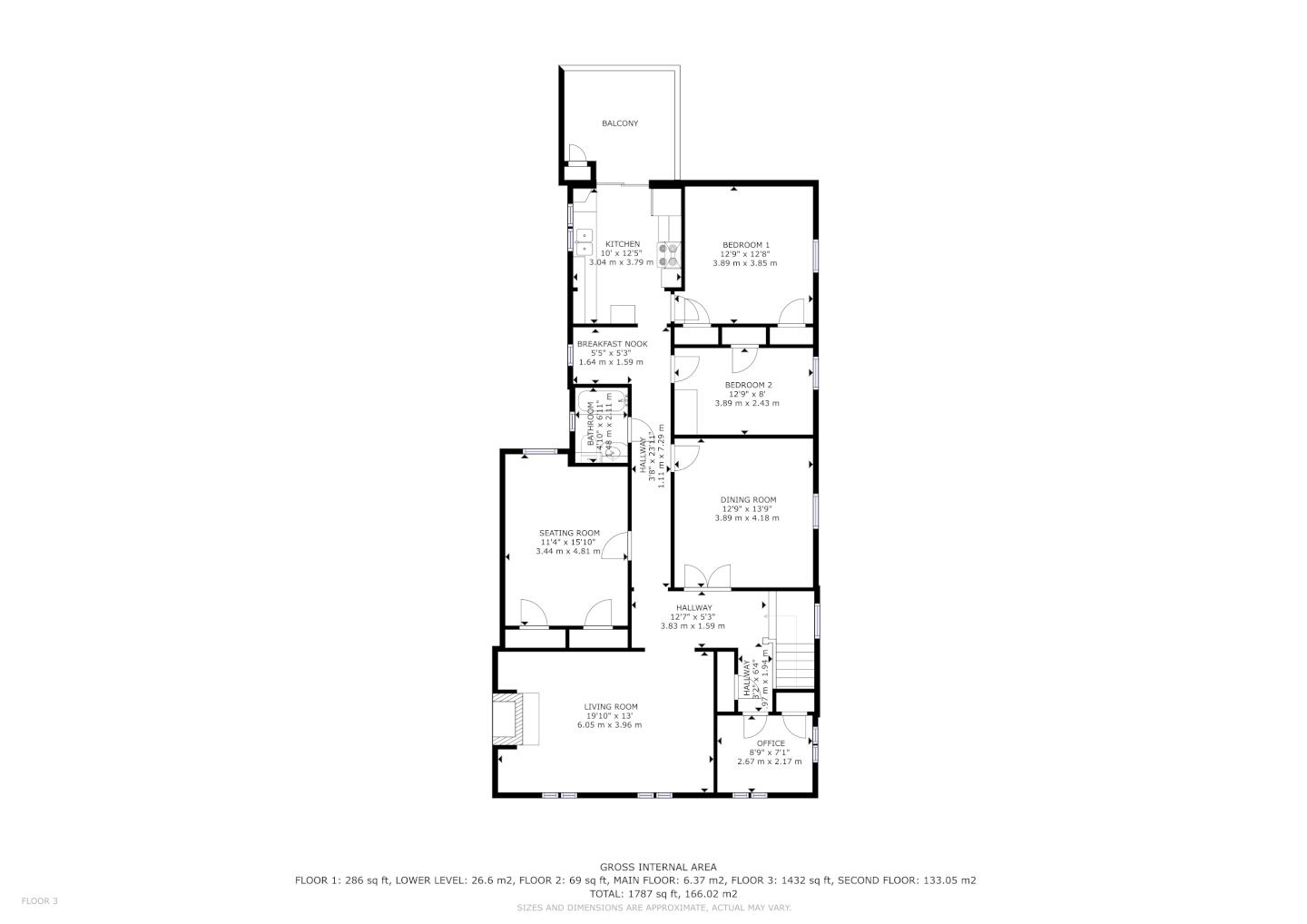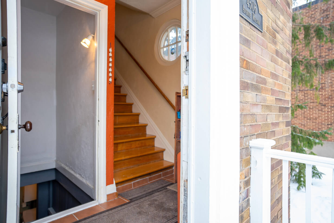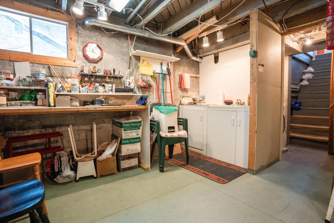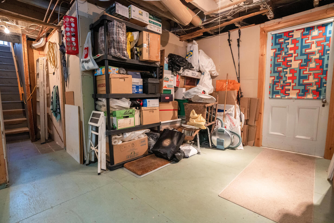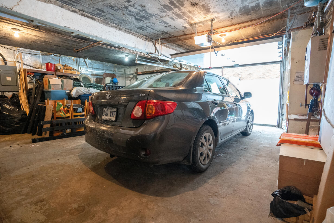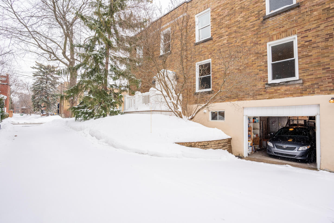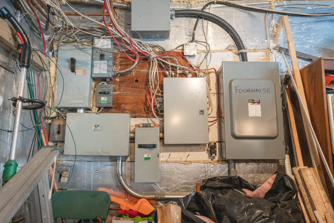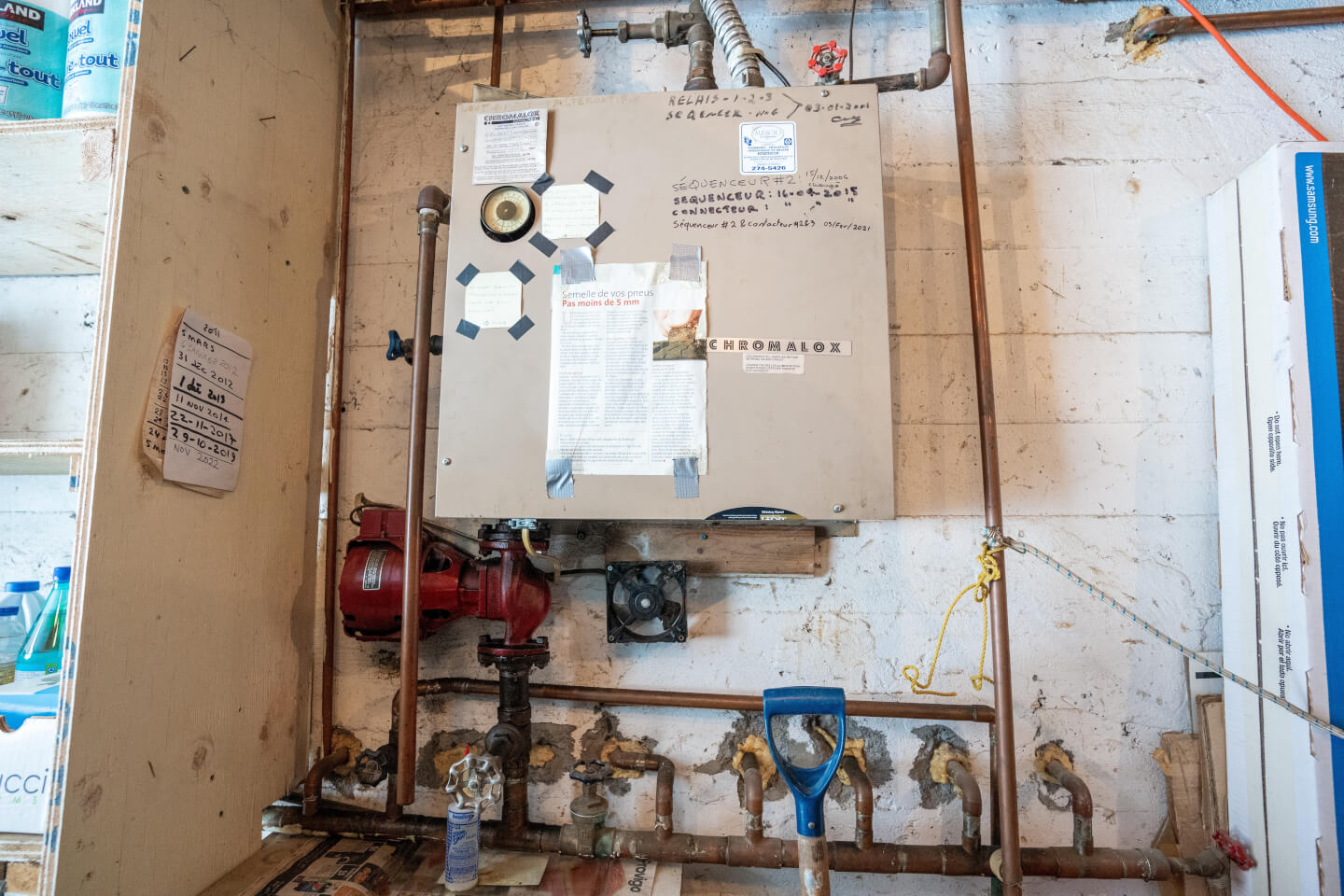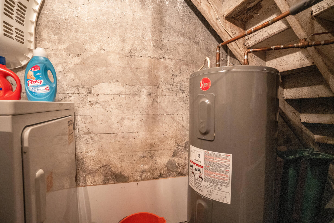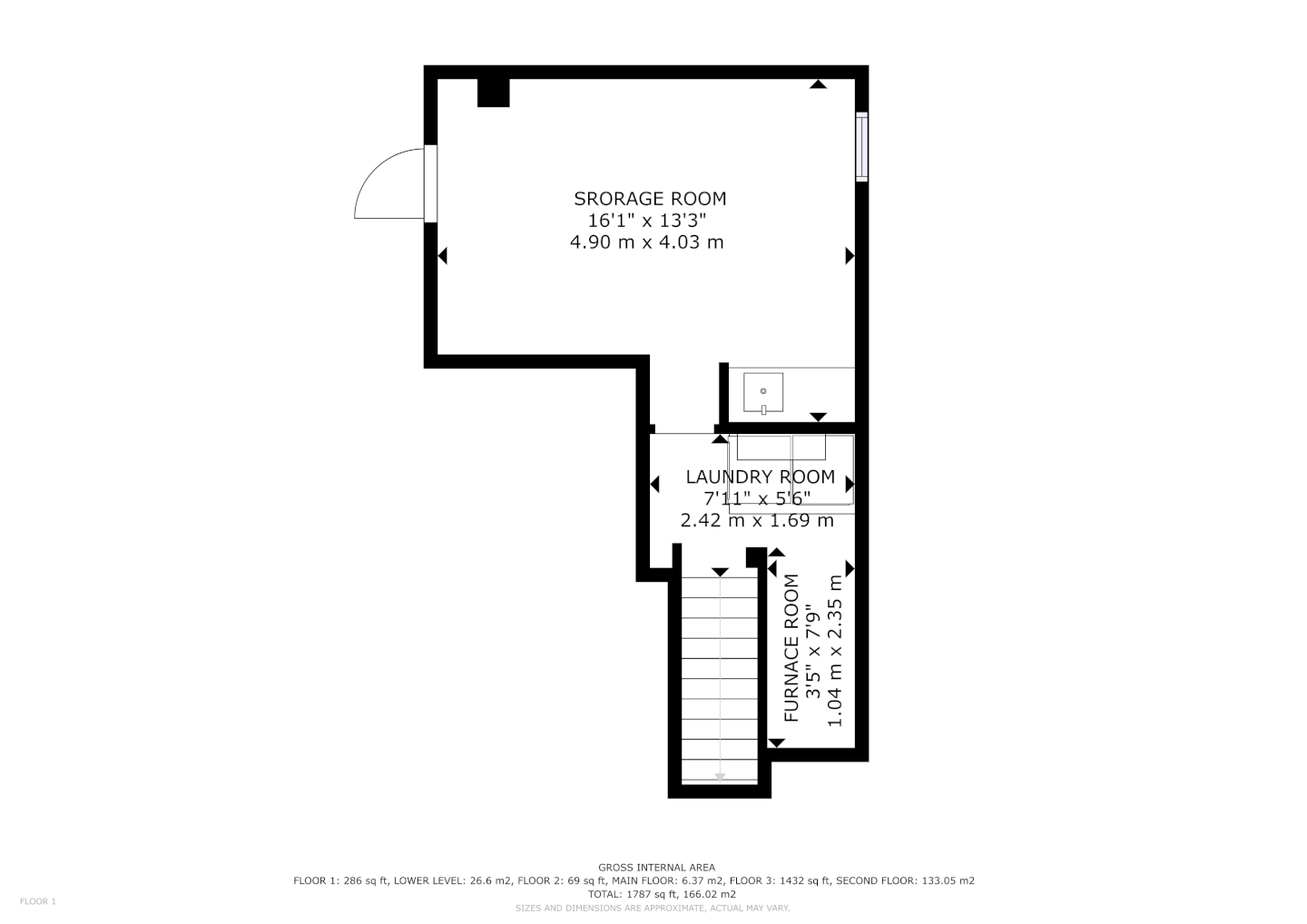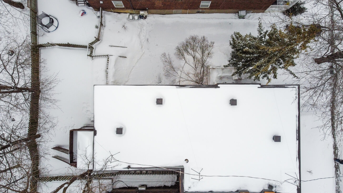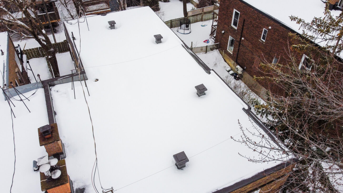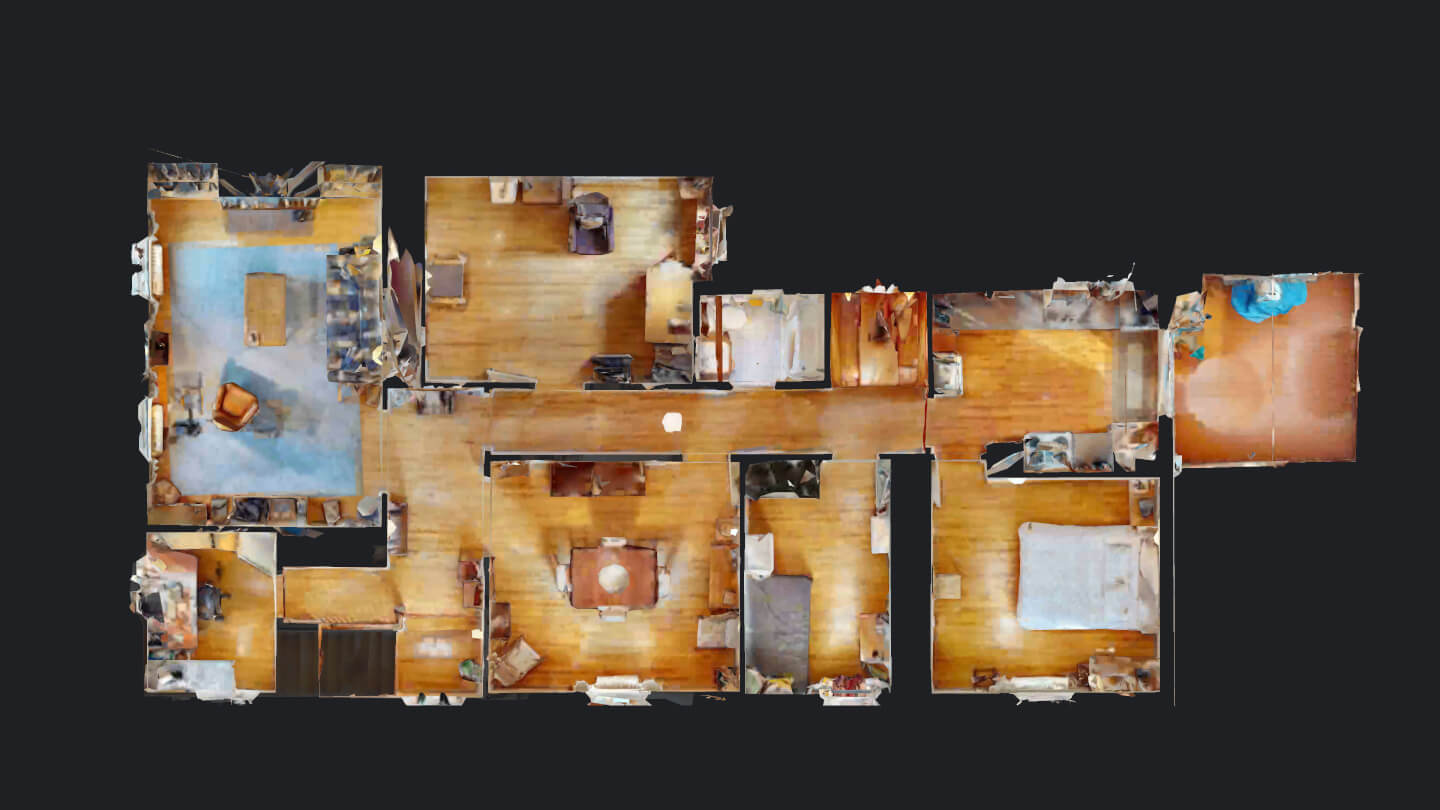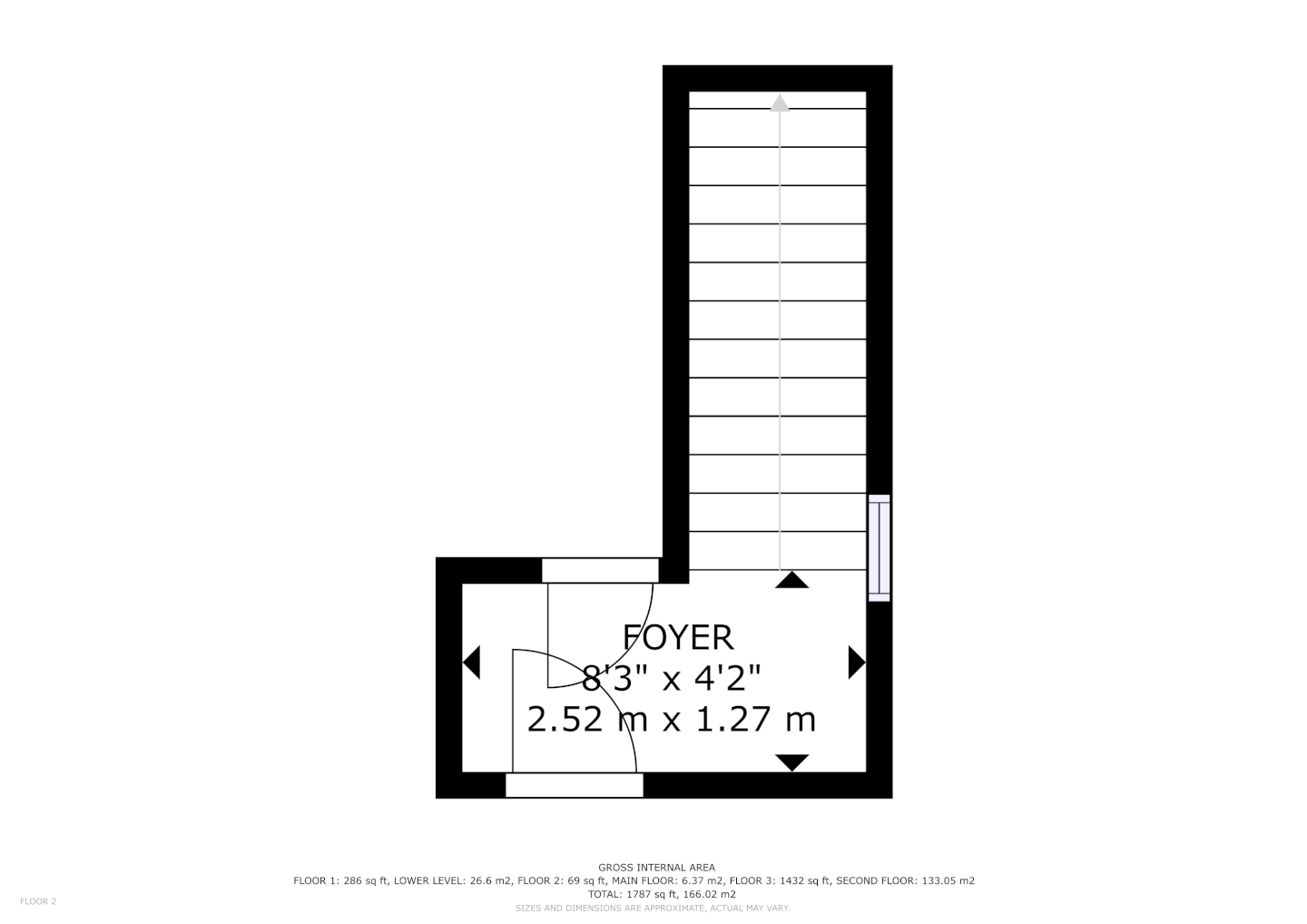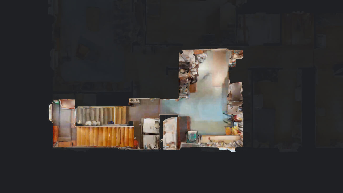Online Visit






























































Monkland Village!!! Rediscover the elegance of Asselin constructions in this large undivided top. Dream of all the possibilities it has to offer! Beautiful living room in front, with decorative fireplace, charming kitchen, dining area, patio door leading to a large sunny terrace and shared garden. This unit offers 3 large bedrooms upstairs, plus an office. In the basement you will find storage, a laundry room and access to the garage. A great opportunity to acquire this charming unit on a historic street in the heart of Monkland Village.
Details
144.60 sq. m. (1557.80 sf) of GROSS living space, storage in the basement
***as per city evaluation
Technical aspects:
Hardwood floors and woodwork
Roof 2001 elastomeric membrane
PVC guillotine and casement windows 2000, thermos redone in 2021.
Water entrance replace in 2008.
Electricity breakers
Electric hot water heating shared furnace.
$5190 x 50%=$2595 for the upper ESTIMATE
Hydro Québec: $510 for the upper
Electric hot water tank 2012
Garage with interior access, automatic door
Shared garden
Snow removal cost for the driveway +/- $600
1st floor: hardwood floor and flooting floors
Ceiling height 8’-8’’
Staircase open to the entrance hall, window.
Vast Entrance Hall
Living room, with a decorative fireplace and alcove
Dining room, French doors
Kitchen, plenty of storage, pot lights, A/C unit, original breakfast nook, door to terrace and stair to the shared garden, west exposure, sunset
Bathroom with made to measure unit
3 Bedrooms + office
Unfinished basement
Ceiling height 7’-3’’
Laundry and storage
GARAGE with interior access
Certificate of location 2015
Financing: National Bank of Canada
Share - 45%
Right of 1st refusal: 5 days
Municipal taxes: $8664 x 45% = $3898.80
School taxes: $1034 x 45% = $465.30
Building insurance $ 1210 x 45% = $544.50
Mutual and reciprocal servitudes of right of views and of passage #165 689 and #165690
All fireplaces need to be verified by the buyer and are sold without any warranty with respect to their compliance with applicable regulations and insurance company requirements.
***SOLD AS IS *** without any legal warranty of quality, at the buyer’s own risks and perils *** This will form an integral part of the notarized deed of sale
Exclusions: Dining room and entrance ceiling fixture
1 Bathroom(s)
Bathroom: 1
4 Bedroom(s)
1 Parking Space(s)
Interior: 1
Interior access to the garage Automatic door
Basement
Unfinished basement Ceiling height 7’-3’’ Laundry and storage GARAGE with interior access
Fireplace
All fireplaces need to be verified by the buyer and are sold without any warranty with respect to their compliance with applicable regulations and insurance company requirements.
Living space
144 m2 / 1558 ft2 gross
Lot size
435 m2 / 4685 ft2 net
Expenses
Electricity: 2595 $
Municipal Tax: 3 899 $
School tax: 516 $
Municipal assesment
Year: 2023
Lot value: 659 500 $
Building value: 882 400 $
This is not an offer or promise to sell that could bind the seller to the buyer, but an invitation to submit promises to purchase.
 5 288 253
5 288 253
