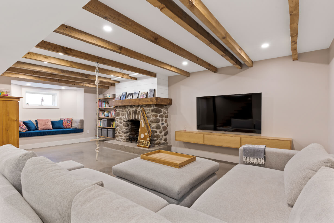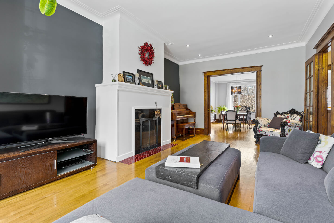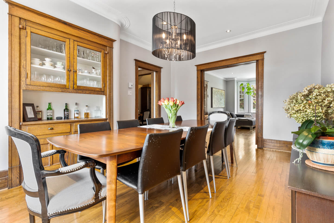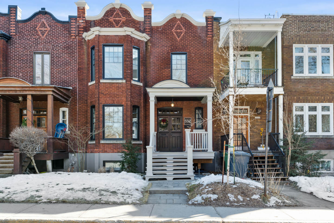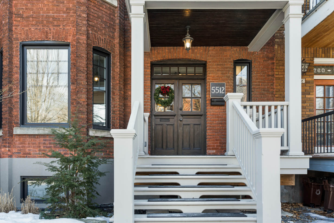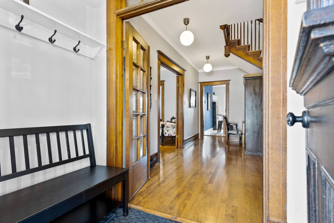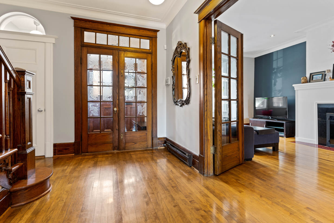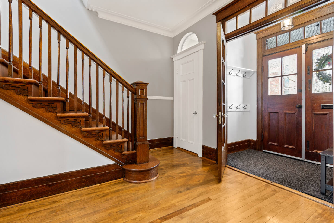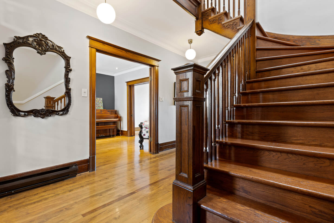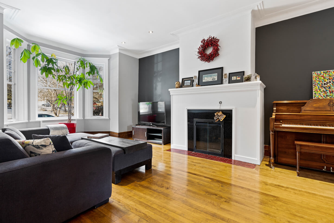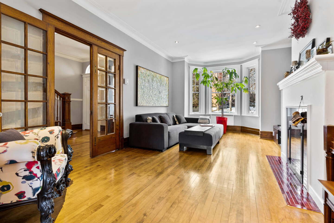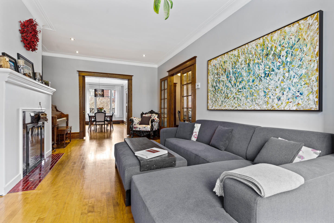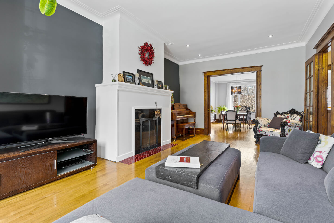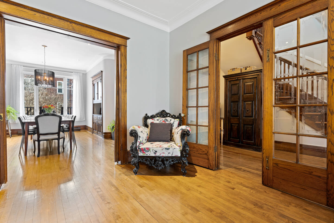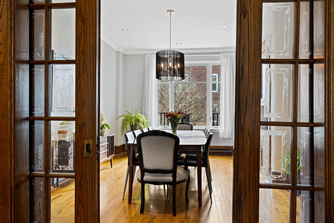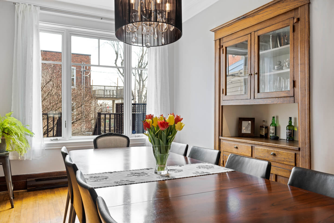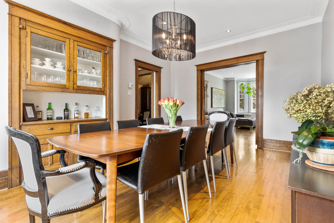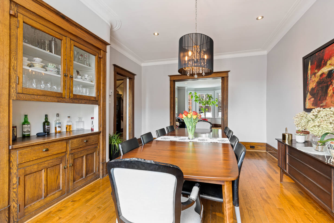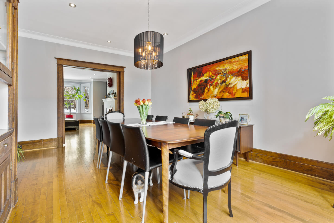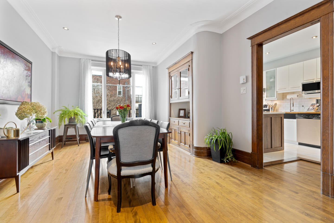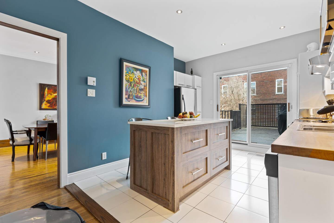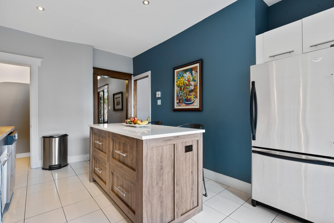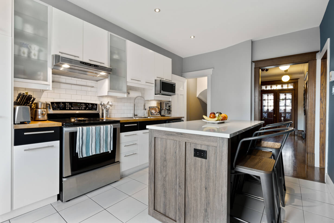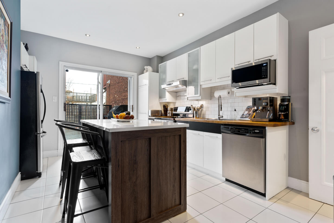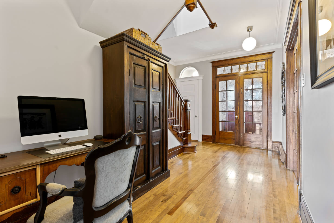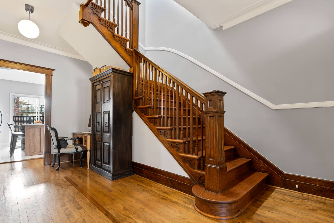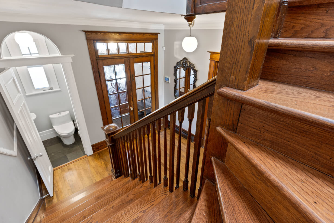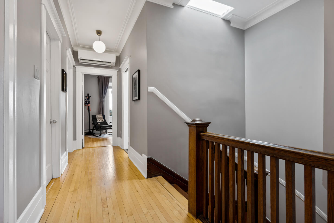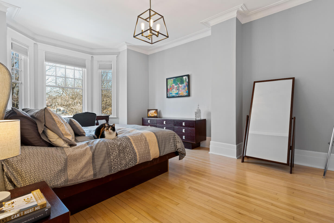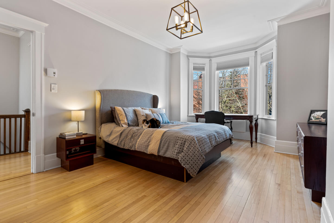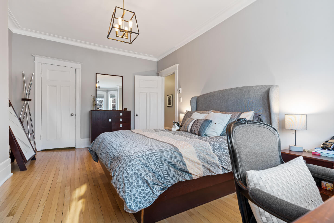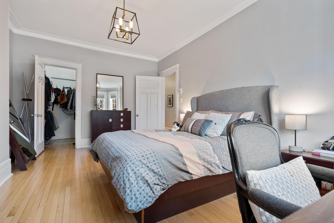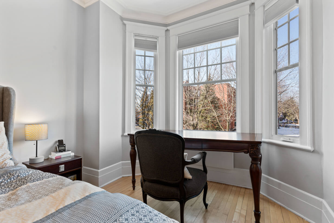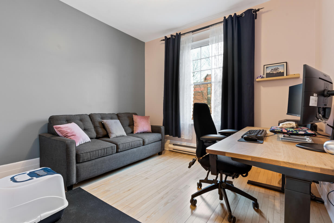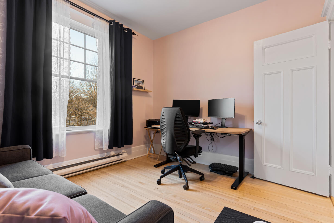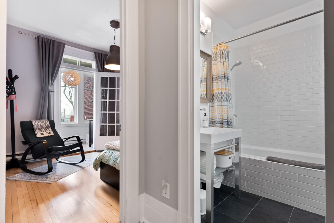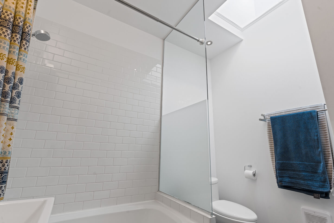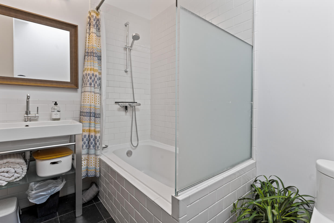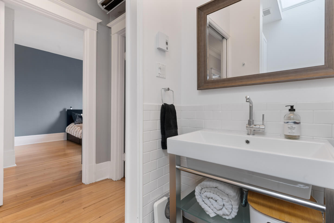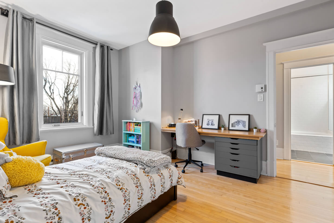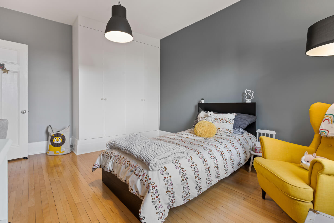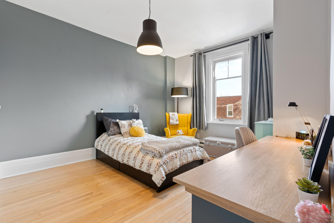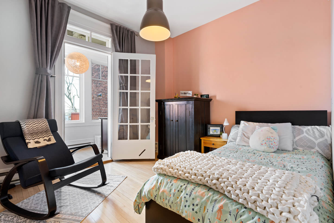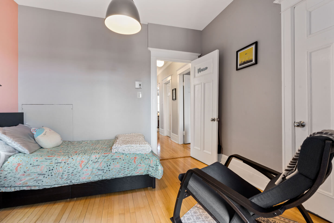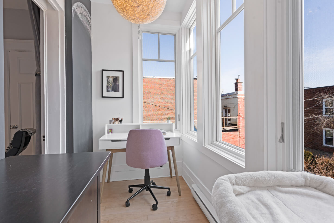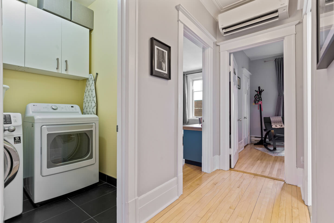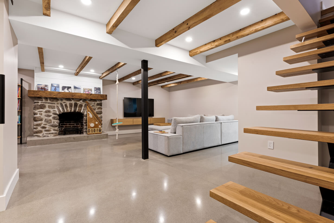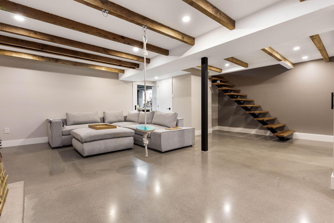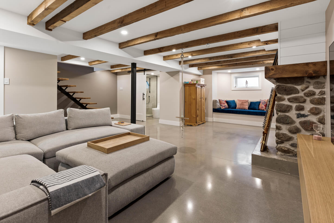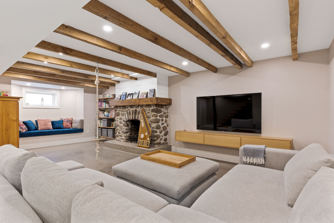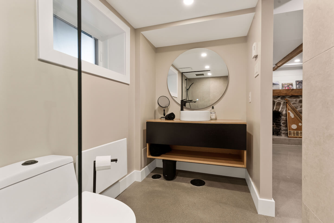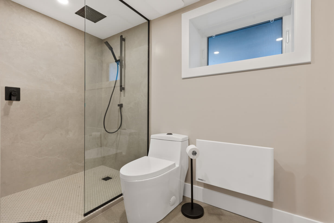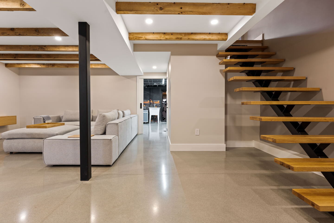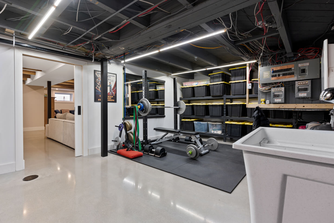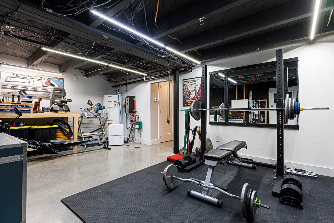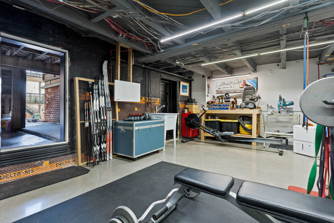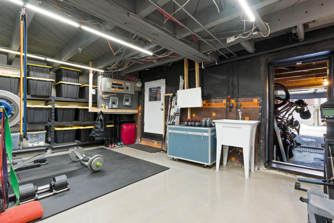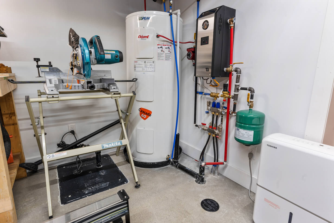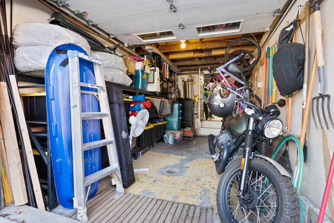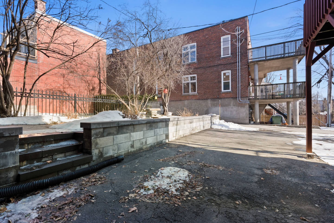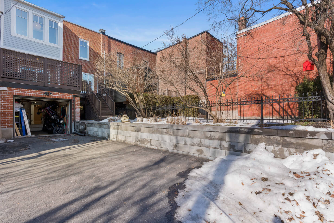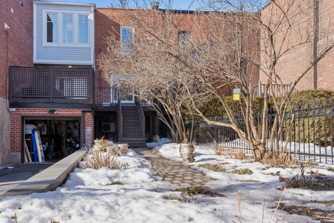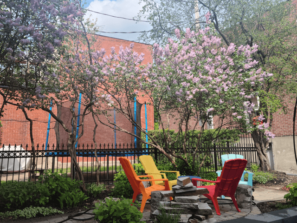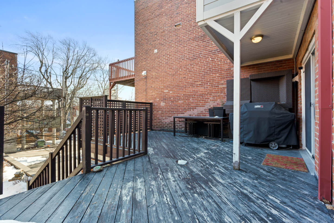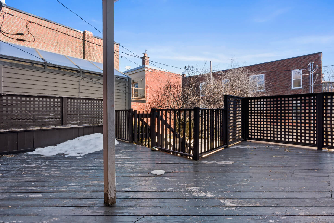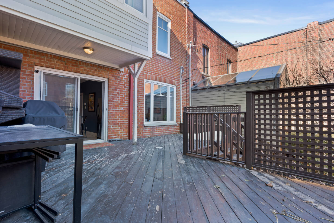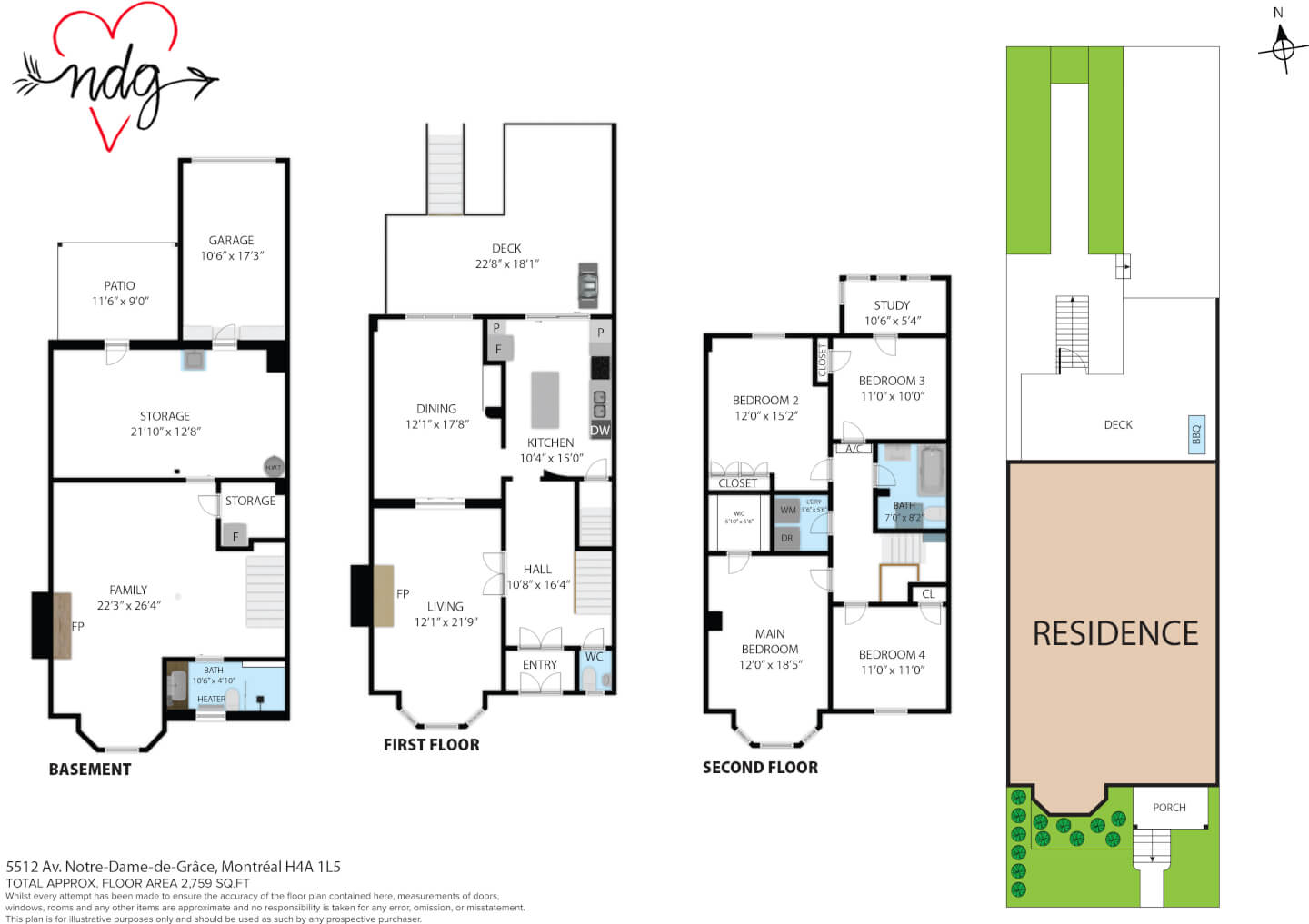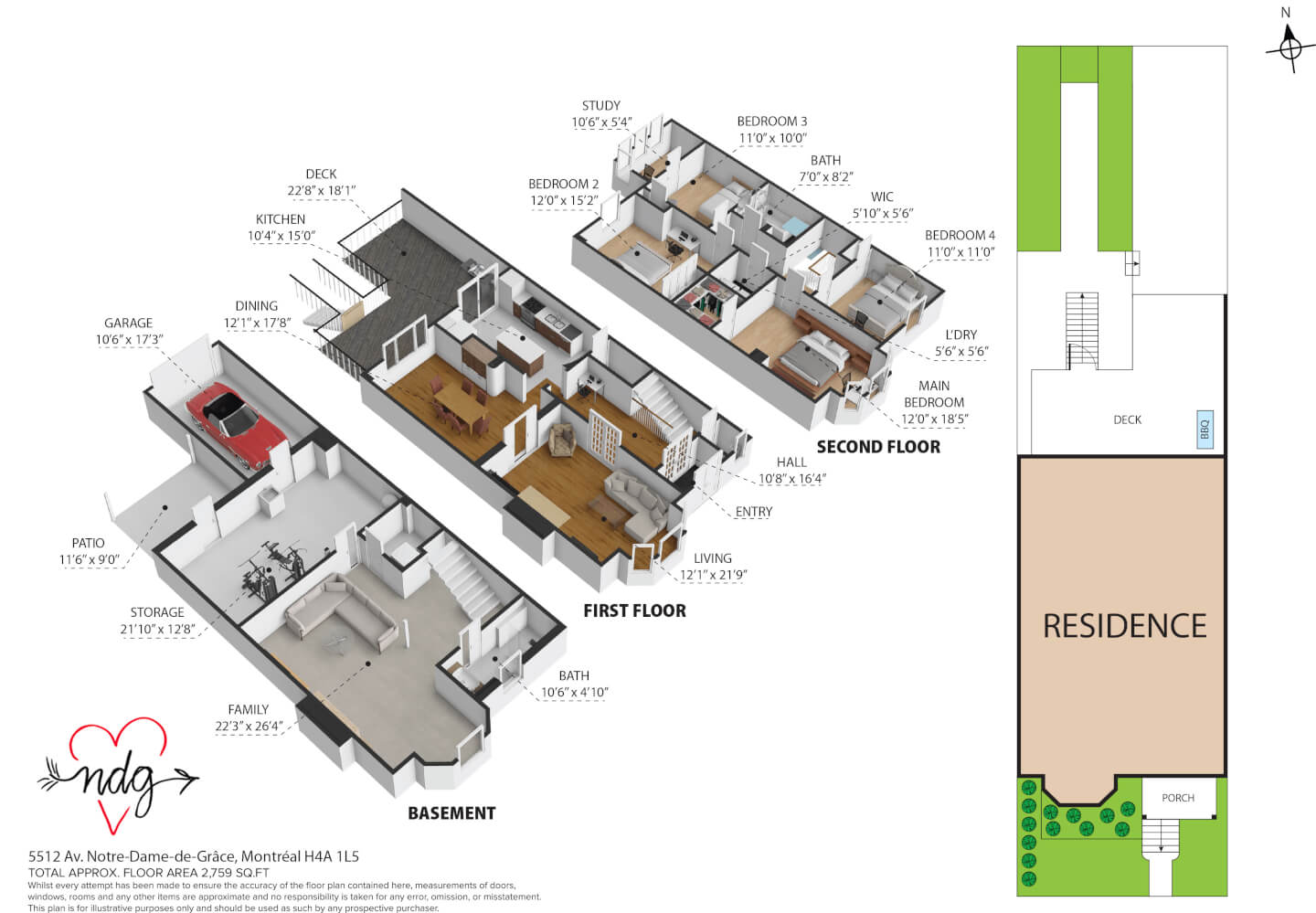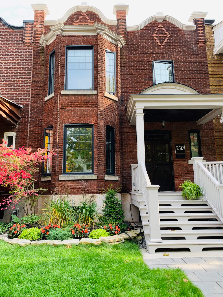Online Visit





































































A jewel to offer on avenue NDG, exceptional property in the heart of the Village MONKLAND, renovated with taste & quality materials. Its spacious entrance hall welcomes you with beautiful French doors, woodwork, bringing character & warmth.
These four bedrooms will surprise you with its large master bedroom offering a walk-in closet. High ceilings, beautiful woodwork, wide windows, rich architecture and meticulous details – nothing is left to chance! Finished basement, family room and bathroom on polished and heated concrete slab, ample storage. Parking for two vehicles plus a GARAGE. Near the NDG School, the Shooting Star, Monkland Street and the metro and bus
Details
185.2 m2 (1993 ft2) of gross living area + 86 m2 (925 ft2) in the basement
Land of 244.9 m2 (2636 ft2) Including the Garage
*Based on the City of Montreal’s evaluation
Technical aspects:
Wood, oak and wood floors
Elastomeric membrane main roof, unknown age
Skylight and flashing 2015
Solarium roof and front cornice; galvanized steel 2015
Aluminium and wood thermos guillotine triple glazing PVC 2017
Casement rear thermos windows
Plumbing mainly in copper and PEX
Electricity circuit breakers, new wiring 95% (no bill)
Heating Electric convectair and electric baseboards
Electric furnace for the radiant floor of the basement 2021
Electric water heater 2021
Air conditioning unit/ wall mounted heat pump FUJTSU 2015
H.Q. (2023) = $2,675
2021 Total renovation of the basement
New front foundation wall
New heated polished concrete slab with electric furnace (glycol)
Plumbing, Grey Water Drain, under slab redone inside and outside to city sewer.
French drain and Delta MS membrane throughout the interior and exterior (front wall) perimeter and submersible pump
Urethane insulation
Soundproof wool walls and ceiling
1st floor: oak floor and ceramic
Ceiling height 9’
Grand majestic entrance hall with French doors, beveled glass and oak staircase
Elegant living room (original fireplace), pretty plaster moldings
Living room combined with dining room; 2 built-in cabinet & French sliding beveled glass doors
Kitchen, quartz and wood lunch counters, ceramic floor, access to the beautiful large south facing terrace and garden.
Powder room
2nd floor: hard wood floor
9’-1’’ ceiling height
Landing with skylight
Air conditioning/heat pump
Bathroom, with radiant floor and skylight
4 bedrooms, one with the solarium, the master bedroom with its ensuite.
Laundry on the 2nd floor
Finished basement, on polished and heated concrete slab
Ceiling height 6’-10’’’
Family room, relaxing bench under the window
Bathroom, shower
Polished and heated concrete floors
Storage
Unfinished basement, concrete floor
Ceiling height 6’-10’’’
Mechanical room and storage
Direct access to the garage, garden and alley
Garage (1) Height 7’. 8’’ and driveway (2)
Front Balcony – Rear Deck
Certificate of location 2015 (a new one has been ordered)
Servitude of view and tolerance of encroachments #15625859
Reciprocal servitude of view #3460664 and #3920232.
Servitude of construction restriction #425482 & amended under #68698 #15818
Inclusions: Refrigerator, stove, dishwasher, sofa bed mattress integrated in the basement, light fixture, wardrobe (custom) child room, all as is
Exclusions: Curtains, main entrance light fixture, basement refrigerator, all paintings, all furniture, washer, dryer.
*last visit 17h30*
2 + ½ Bathroom(s)
Powder room: 1
Bathroom: 2
4 Bedroom(s)
4 bedrooms, one with the solarium, the master bedroom with his walk in Laundry on the 2nd floor
3 Parking Space(s)
Interior: 1
Exterior: 2
Basement
Finished basement, on polished and heated concrete slab Ceiling height 6’-10’’’ Family room, relaxing bench under the window Bathroom, shower Polished and heated concrete floors Storage
Fireplace
non complying
Living space
185 m2 / 1993 ft2 gross
Lot size
244 m2 / 2636 ft2 net
Expenses
Electricity: 2675 $
Municipal Tax: 7 542 $
School tax: 995 $
Municipal assesment
Year: 2024
Lot value: 418 800 $
Building value: 881 200 $
All fireplaces need to be verified by the buyer and are sold without any warranty with respect to their compliance with applicable regulations and insurance company requirements
This is not an offer or promise to sell that could bind the seller to the buyer, but an invitation to submit promises to purchase.
 5 288 224
5 288 224
