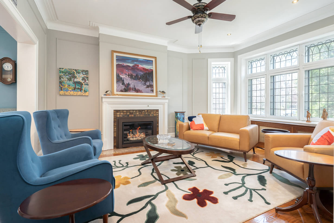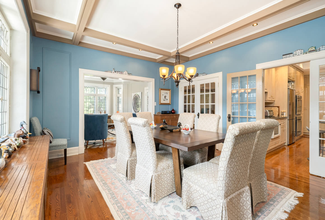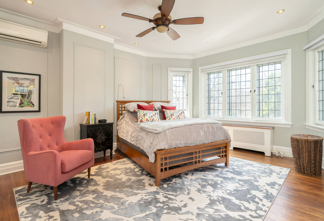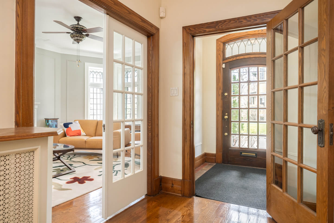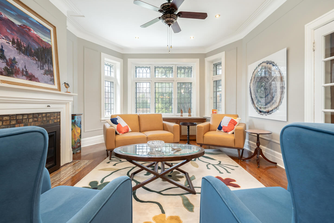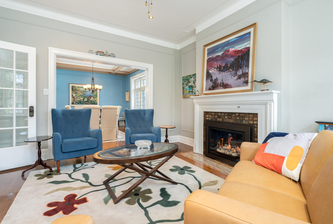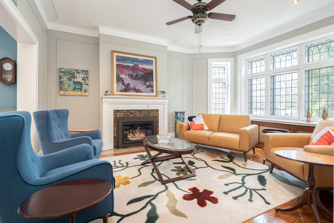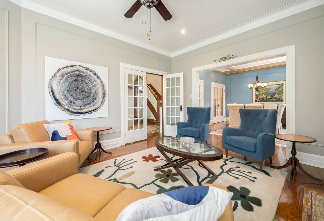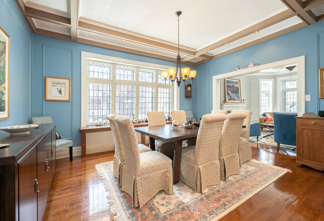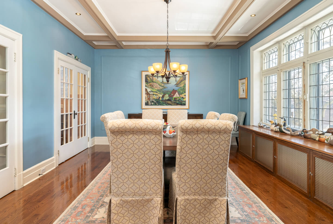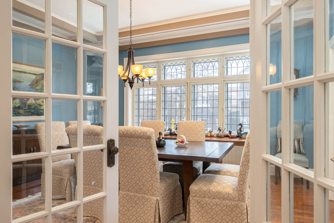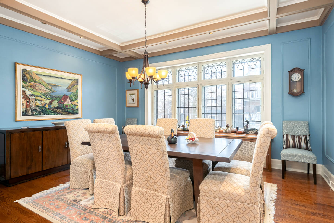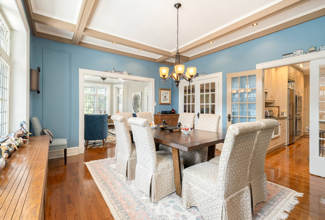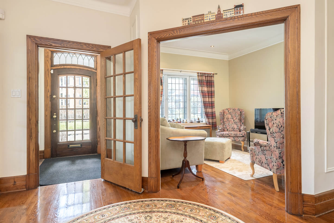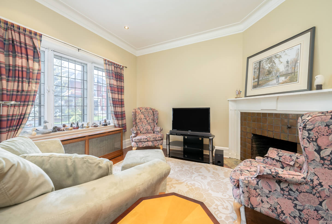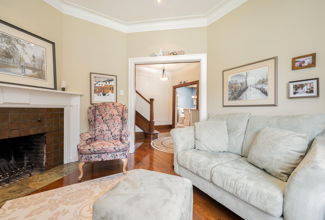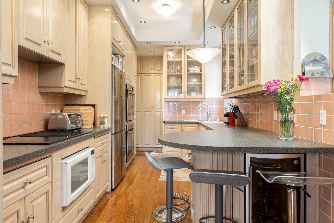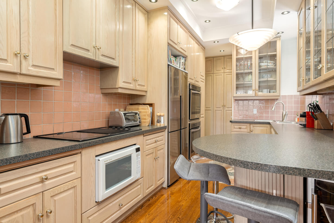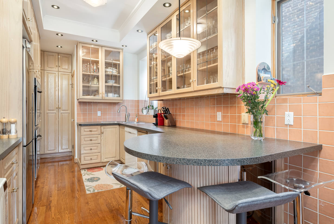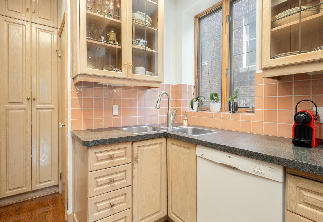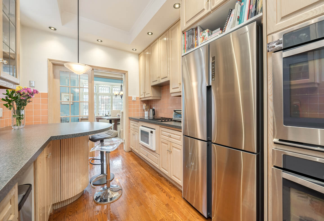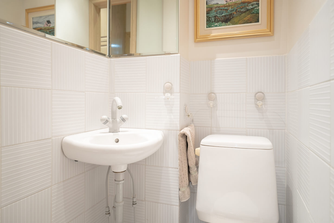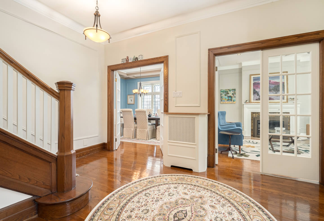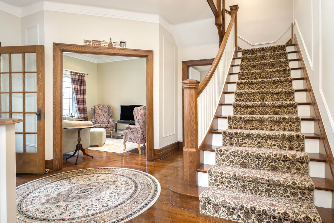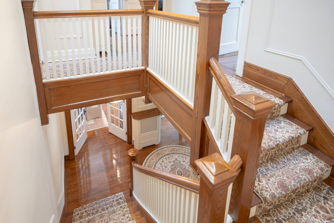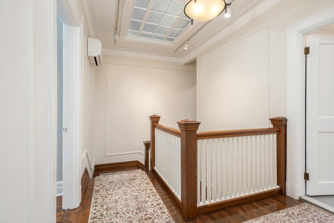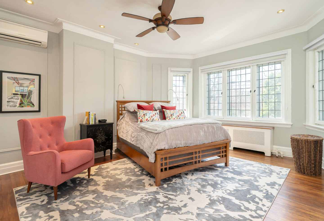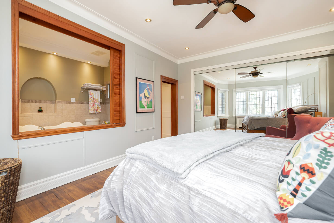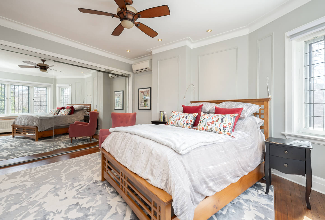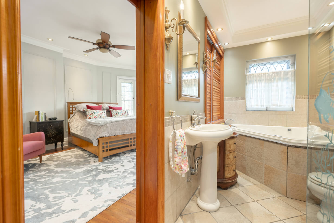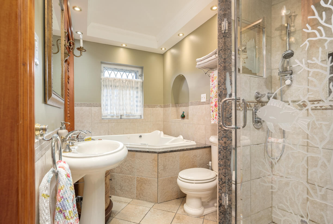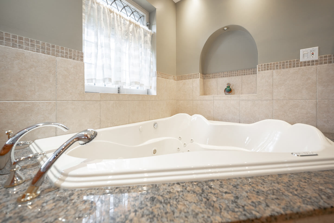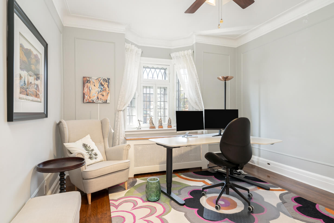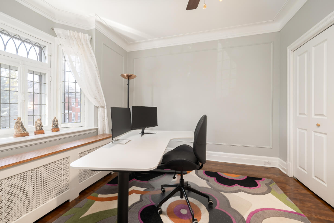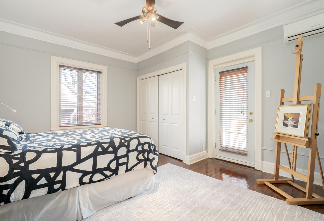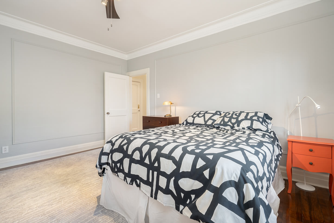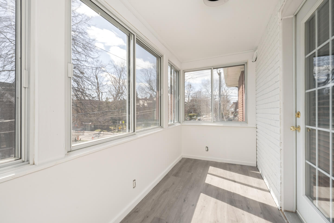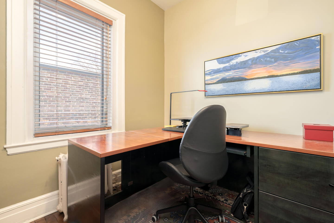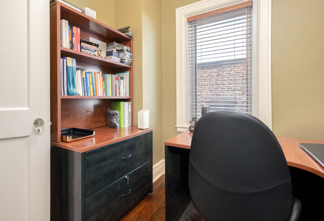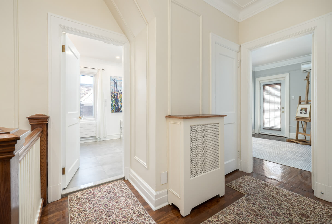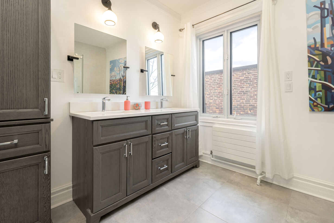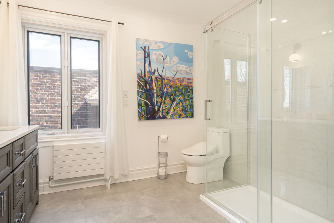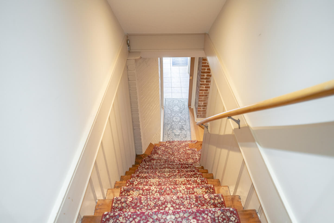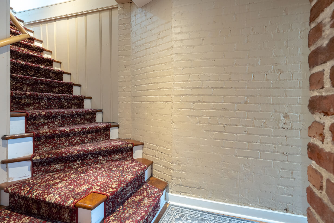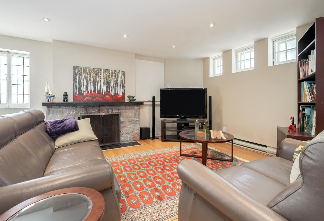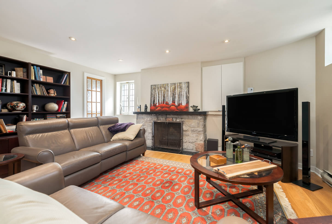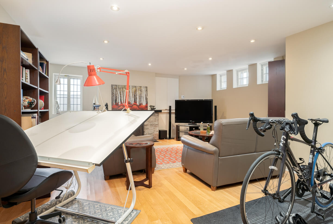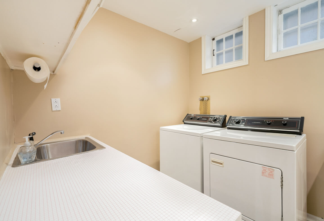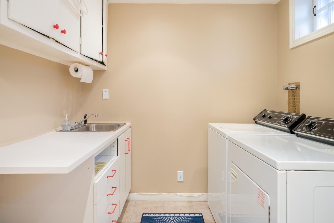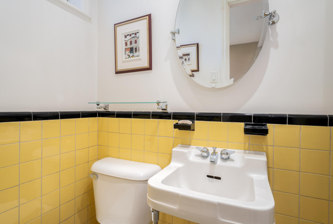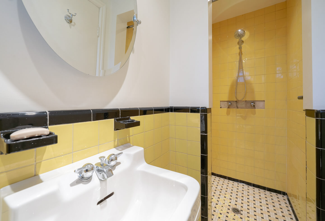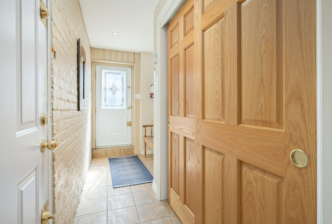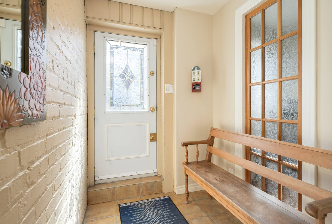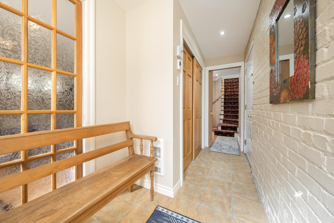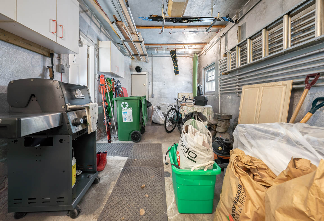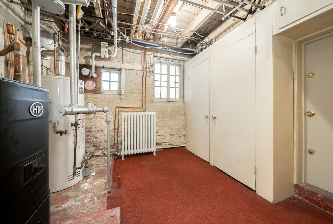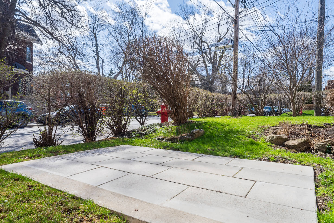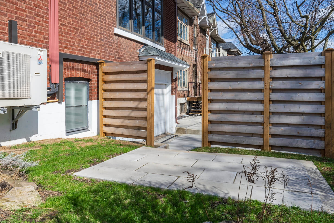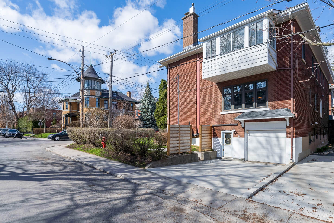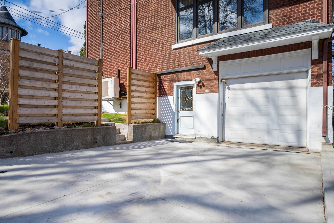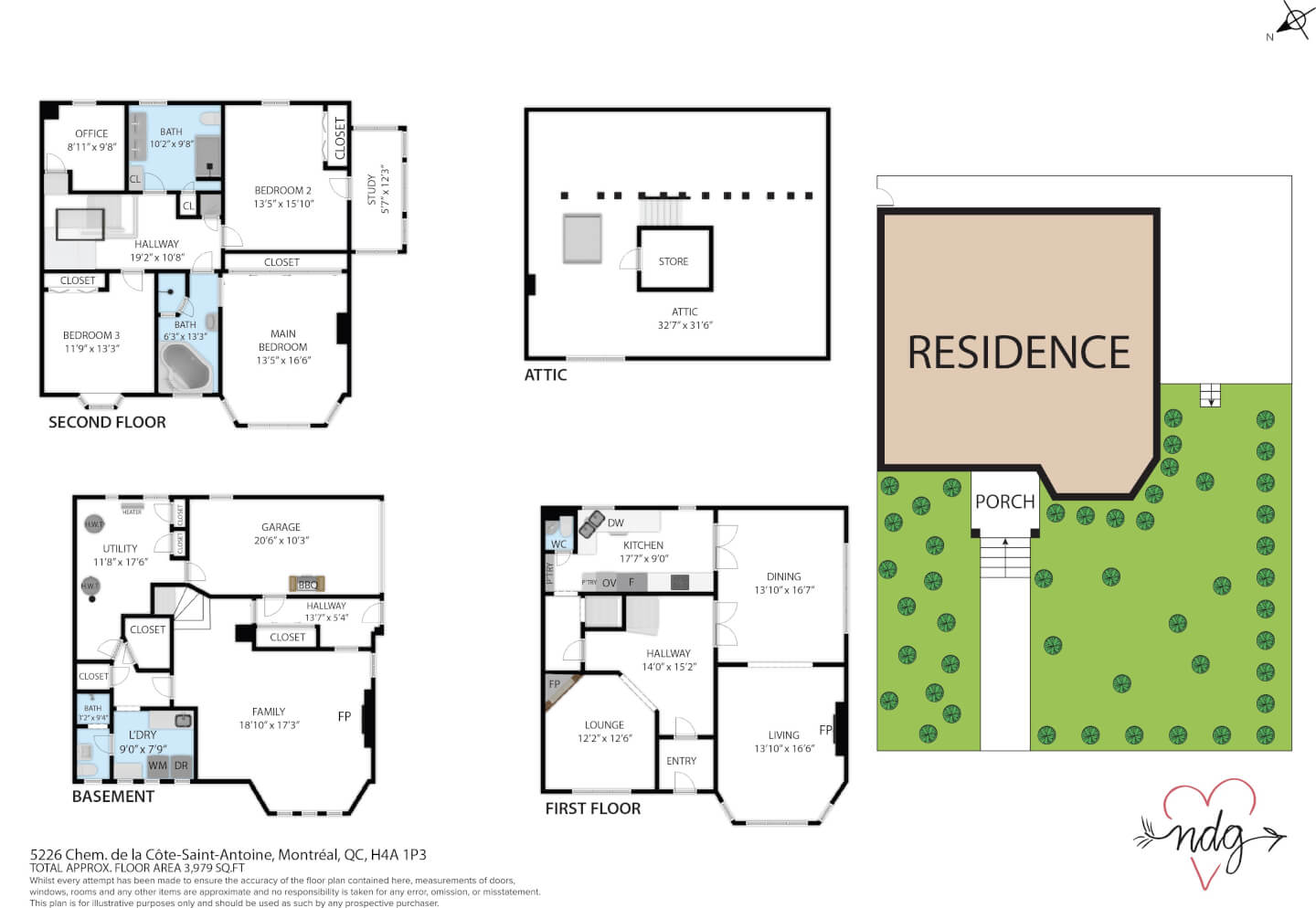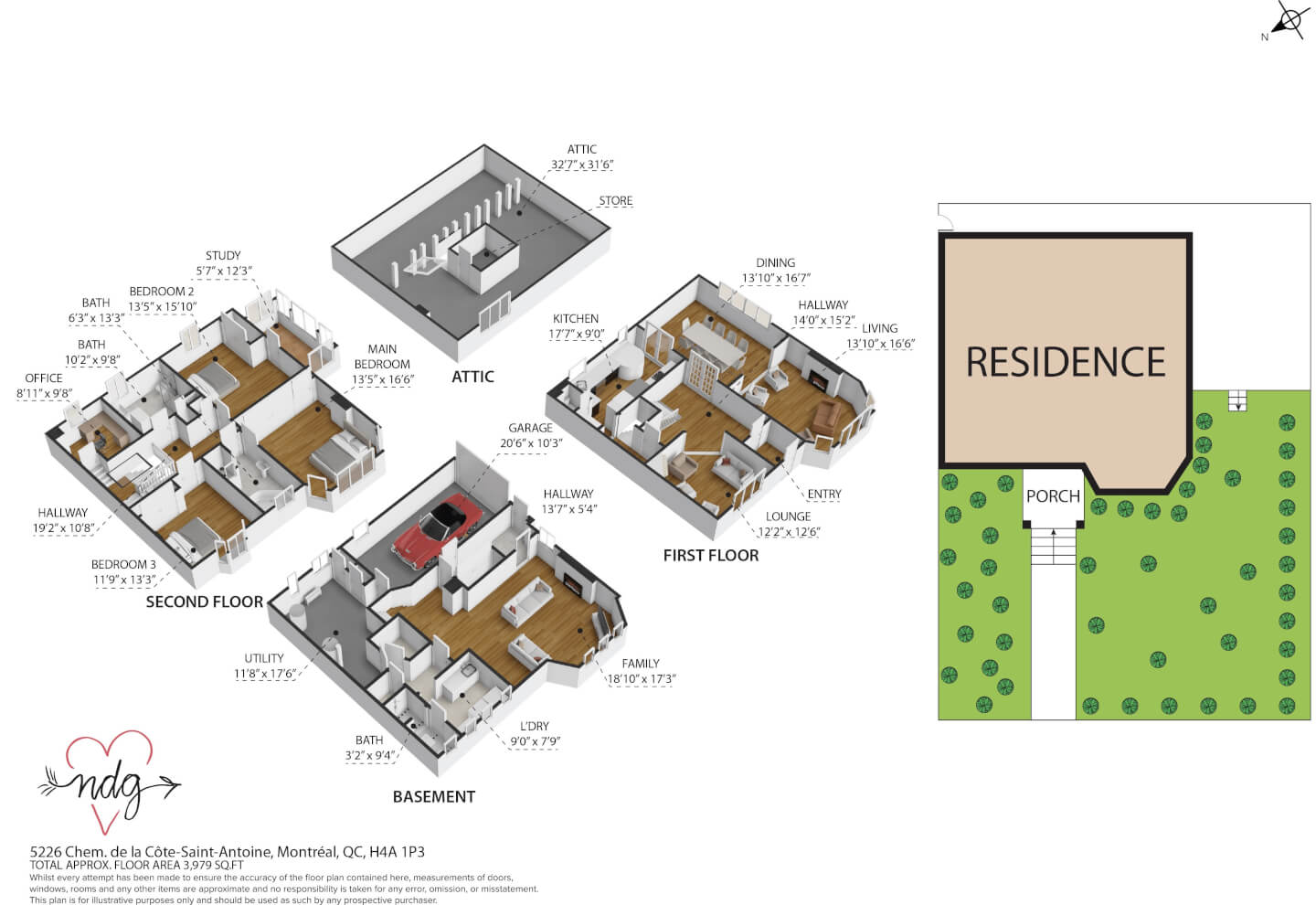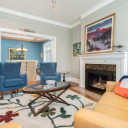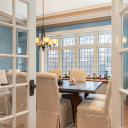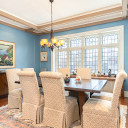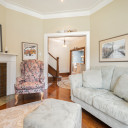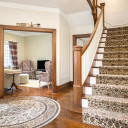Online Visit
































































A magnificent, expansive home blending elegance, comfort, and impeccable finishes. The grand living room with a gas fireplace opens to a dining area with soaring cathedral ceilings, leading into a bright, functional kitchen. A charming den or office on the main floor is perfect for relaxation or remote work. This residence boasts 4 bedrooms, including a spacious primary suite with ensuite bath and generous closet. Featuring 3+1 baths, it is distinguished by meticulous upkeep, thoughtful improvements, and an inviting atmosphere. Exquisitely finished basement. Attic ready for customization. Garage and 2 exterior parking spaces. A true gem!
Details
232.2 sq. m. (2498 sq. ft.) of land
*Based on the evaluation role of the City of Montreal
Technical aspects:
Oak and hardwood floors / woodwork / French doors
Asphalt shingle roof (2024) – 10-year warranty
Aluminum thermal casement windows
Backflow valve
French drain (2009)
Electrical circuit breakers
3 wall-mounted heat pump units
Central vacuum x 2
HQ (2025) = $1,404
Heating: Gas hot water furnace (2018)
Gas water heater (2017)
Gas fireplace (2012)
Energir = $2,620 (2025)
Garage (1) and driveway (2)
Improvements:
2024:
• Attic windows replaced, upstairs balcony upgrade
• Front walkway tiled, new roof and skylight
2023:
• Front porch woodwork, side patio and new fence
• Hall and living room repainted
2022:
• Driveway redone with box drain, upstairs bathroom renovated
2017–2018:
• New hot water tank, boiler/furnace, and boiler room radiator
2015:
• Eavestroughs installed
2012:
• Natural gas fireplace installed
2009:
• Full exterior brick repointing
• Roof redone
2007–2008:
• Main floor: new subflooring and oak flooring, oak trim and staircase restored
• Basement: renovation with ceiling, potlights, flooring, tiling, and stair upgrade
• Foundation: excavation, new French drains, Blue Skin membrane
• Electrical rewiring (main/basement), new plugs, pot lighting
• Mitsubishi triple split A/C and Carrier heat pump
1st floor: oak floor
Ceiling height 9'-5"
Entrance hall
Majestic living room with gas fireplace and bay window, open to the dining room
Dining room with cathedral ceilings
Kitchen with dining nook
Large den or office
Powder room
2nd floor: hardwood floor
9' ceiling height
Landing with skylight and wall-mounted air conditioning
Renovated bathroom with radiant floor heating
4 bedrooms including the master bedroom with ensuite and wall-to-wall closet
3-season solarium
3rd floor unfinished: wood floor
Ceiling height 9' (variable)
Ready to renovate
Closet
Skylight
Finished basement, floating floor
Ceiling height 7'-8''
Large family room
Bathroom
Laundry room
Storage
Unfinished basement, cement floor (storage)
Certificate of Location to be issued
The buyer will be responsible for inspecting the fireplaces. The fireplaces are sold without warranty as to their compliance with applicable regulations and insurance company requirements.
Servitudes of view & tolerance, non-construction & tolérance #343170, #3393541, #3035605
Inclusions: Fridge, 2 ovens, dishwasher, washer, dryer, all window dressings, light fixtures, bathroom mirrors, blinds and drapes.
Exclusions: All personal effects and artwork
*Last visit at 5:30pm*
3 + ½ Bathroom(s)
Ensuite: 1
Powder room: 1
Bathroom: 2
4 Bedroom(s)
4 bedrooms including the master bedroom with ensuite and wall-to-wall closet
3 Parking Space(s)
Interior: 1
Exterior: 2
Basement
Ceiling height 7'-8'' Large family room Bathroom Laundry room Storage
Fireplace
Lot size
232 m2 / 2499 ft2 net
Expenses
Gaz: 2620 $
Electricity: 1404 $
Municipal Tax: 9 144 $
School tax: 1 167 $
Municipal assesment
Year: 2021
Lot value: 440 000 $
Building value: 994 800 $
This is not an offer or promise to sell that could bind the seller to the buyer, but an invitation to submit promises to purchase.
 5 454 378
5 454 378

