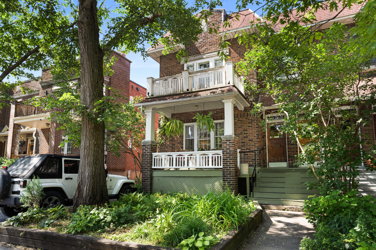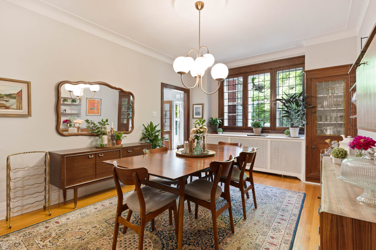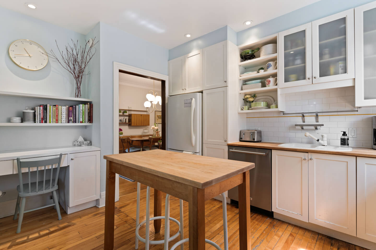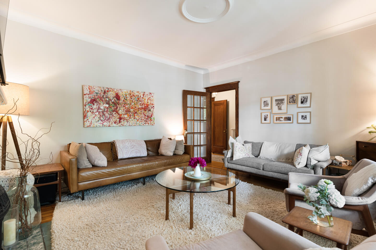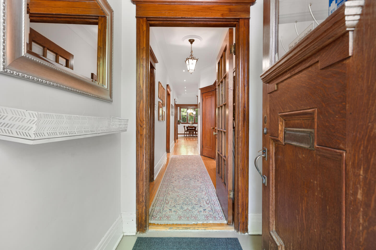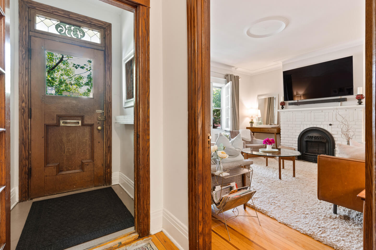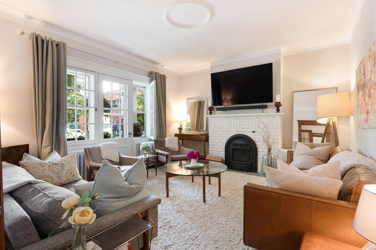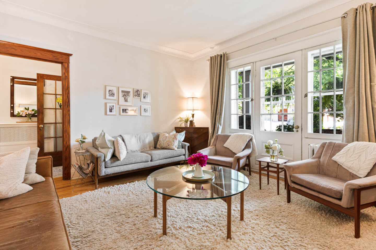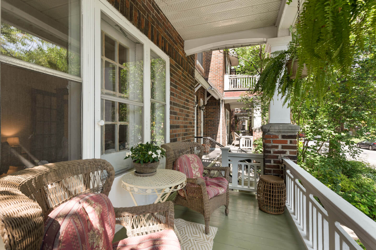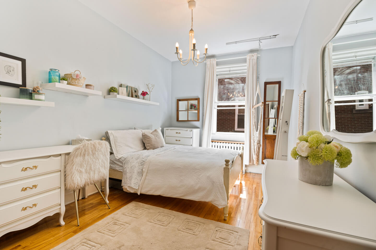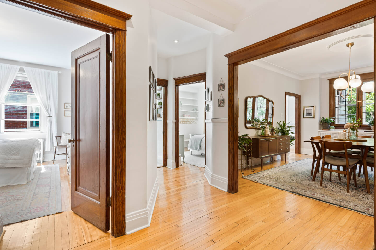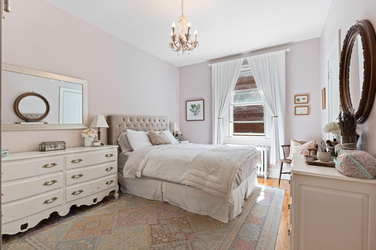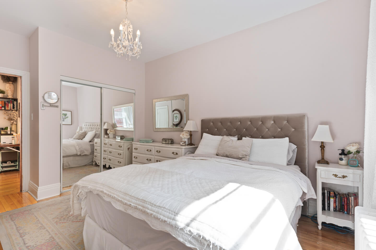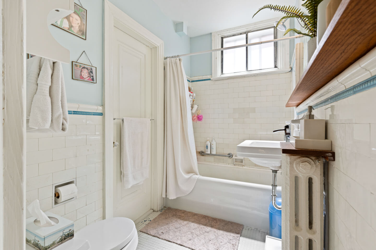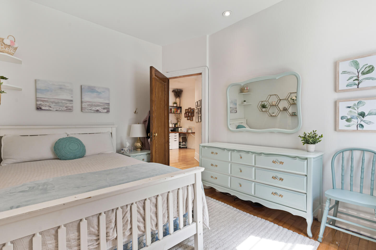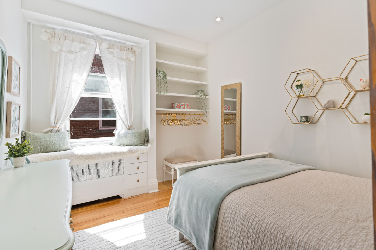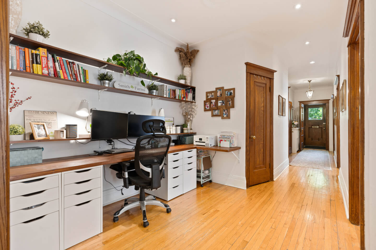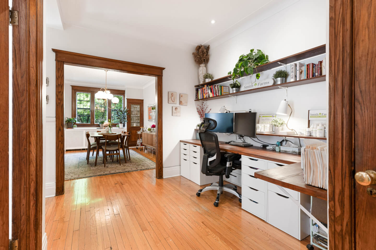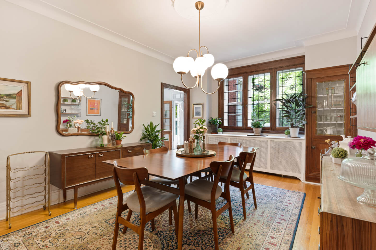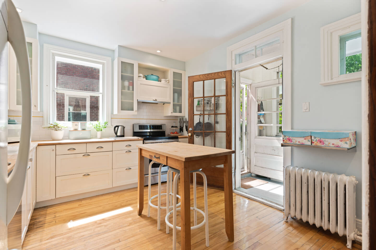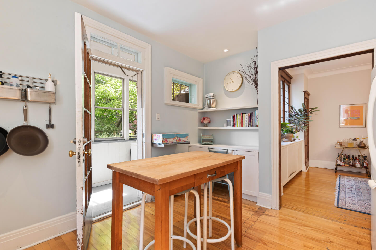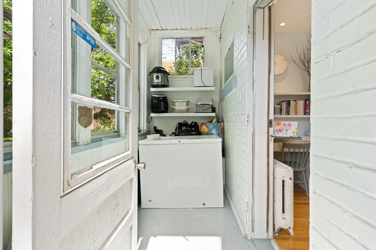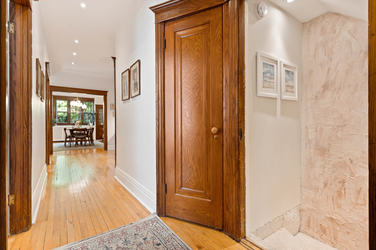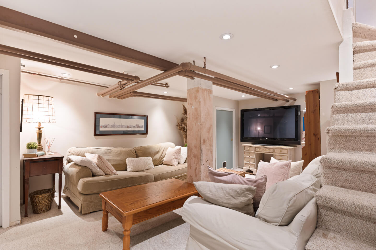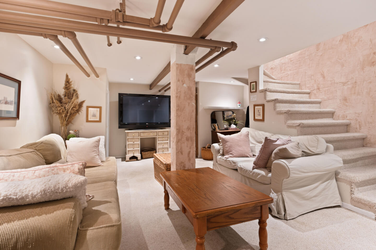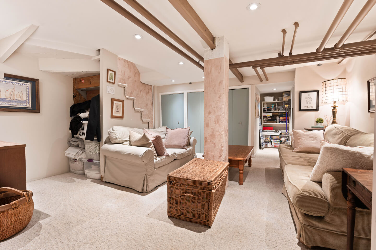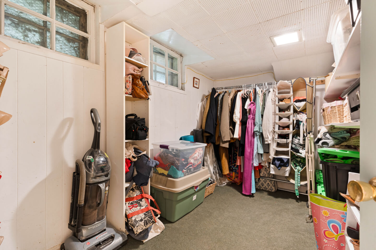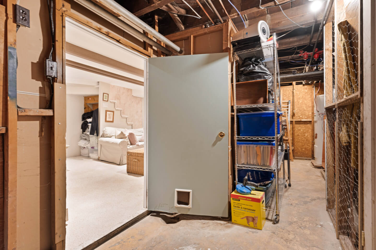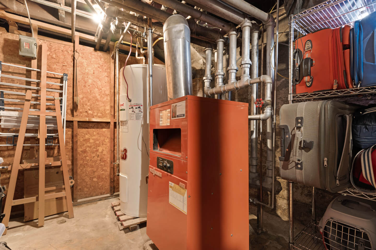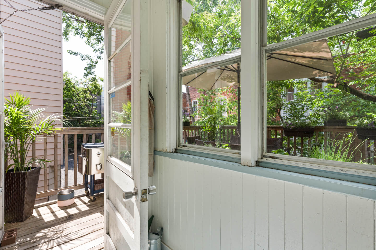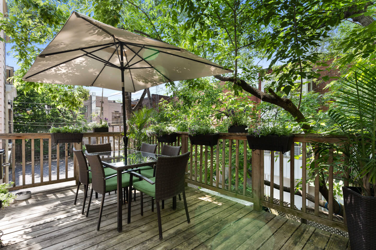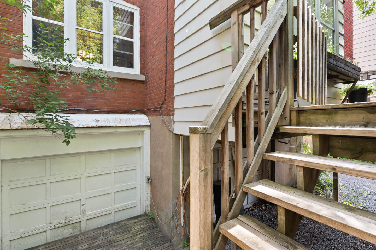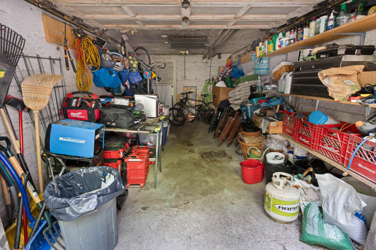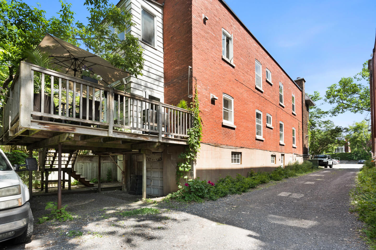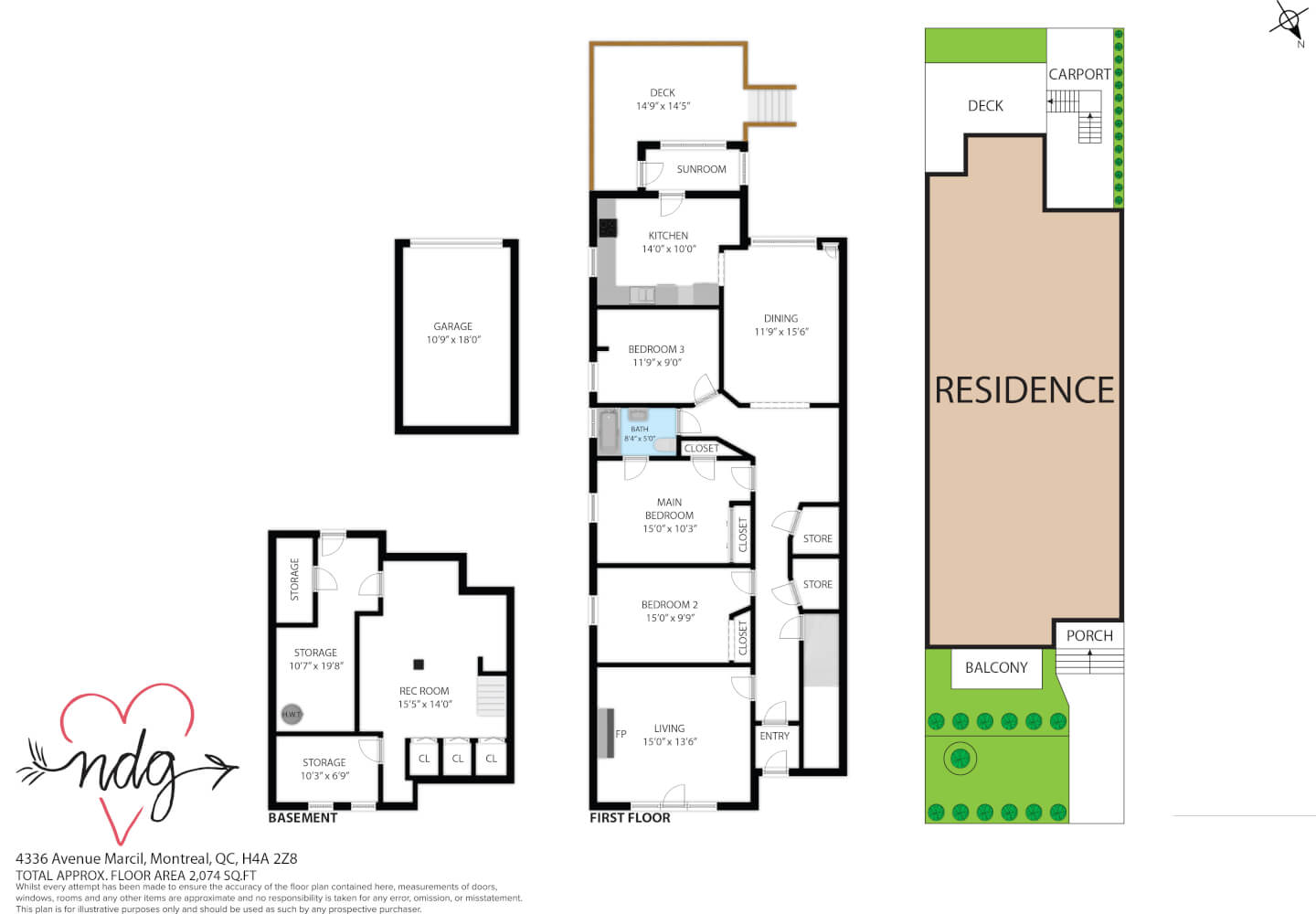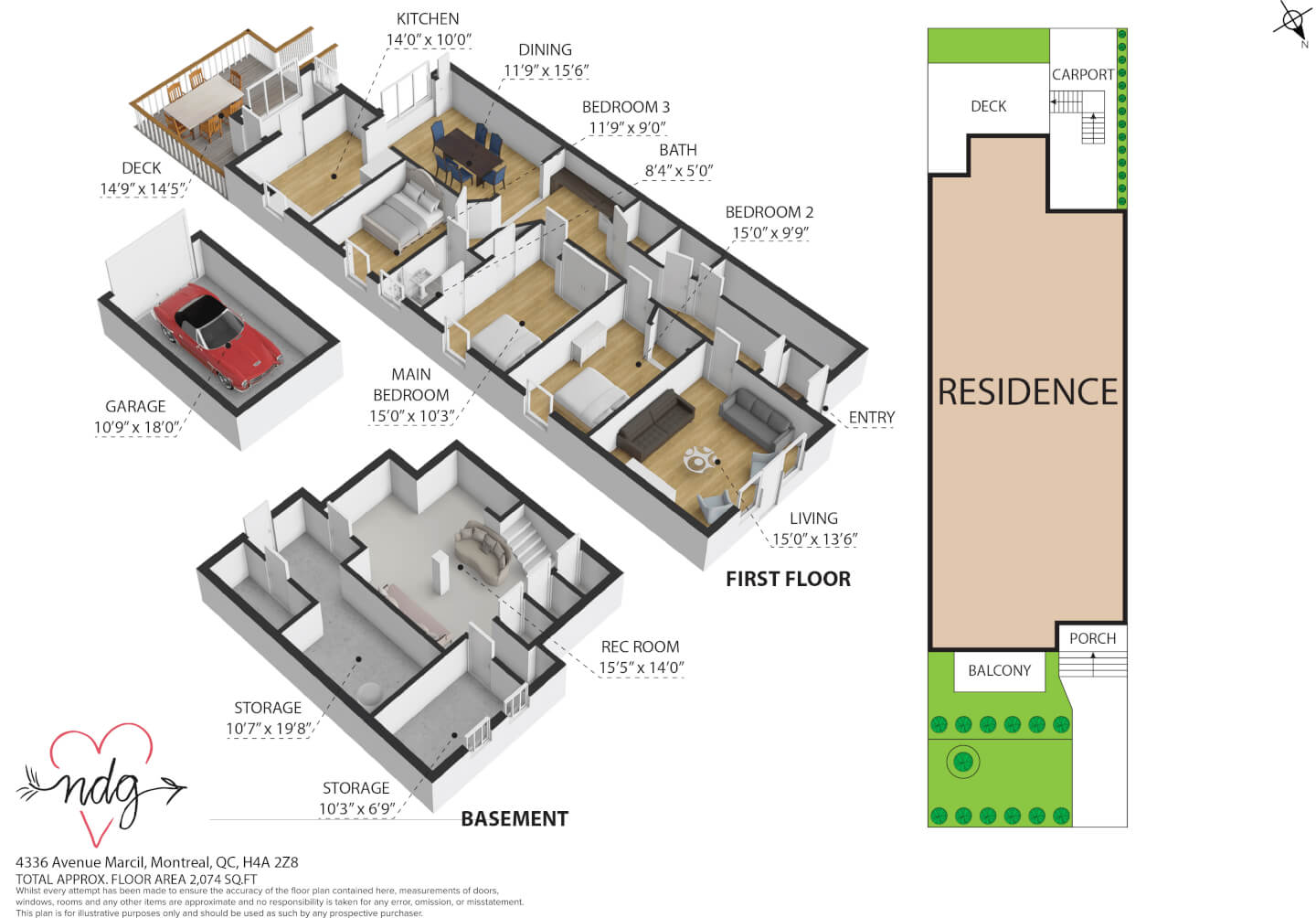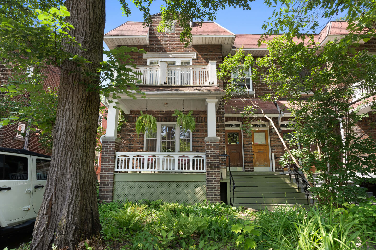Online Visit













































Monkland Village! Magnificent lower duplex in a divided co-ownership with the typical NDG charm. Charming woodwork, small 3-season solarium, beautiful west-facing terrace, and 1 front parking space. 3 bedrooms, 1 bathroom, and a family room in the basement. Steps away from shops, schools, Villa Maria metro station, parks, and much more!
Details
119.8 sq. m. (1289 sq. m) of gross living space + the basement
151.05 sq. m. (1625 sq. ft.) of land
*Based on the evaluation role of the City of Montreal
Technical aspects:
Hardwood floors, oak floors and woodwork
Roof: tar & gravel, 2008
Some original leaded interior windows, exterior Rusco & PVC
Plumbing mostly copper
Electricity breakers
Electric hot water tank
H.Q. (2025): $1064
Gas hot water heating, shared Viessmann furnace
Energir (2024): $2650 for the lower unit
Front driveway parking (1)
Garage (1): storage, accessible from exterior only
Front balcony & rear terrace
1st floor: hardwood & oak floor
Ceiling height 9’
Entrance hall
Living room: gas fireplace, front balcony
Primary bedroom: 2 closets, access to bathroom
2nd bedroom: closet
3rd bedroom: open closet
Bathroom: bathtub & shower
Leisure nook/office space
Dining room: built-in, beautiful large lead windows
Kitchen: wooden counters, hardwood floors
3-season solarium: access to terrace
Large western exposure terrace
Finished basement: carpet
Ceiling height 6’ 4’’
Family room: washer & dryer
Storage room
Unfinished basement: concrete floor
Common furnace room & storage
Certificate of location 2025 – to follow
Share: 50%
Registration of the syndicate at the Registraire des entreprises – Active
All fireplaces need to be verified by the buyer and are sold without any warranty with respect to their compliance with applicable regulations and insurance company requirements.
Servitude of view #4027452
Servitudes created as per the declaration of co-ownership #4 926 722
Inclusions: All remaining light fixtures, all in as-is condition
Exclusions: Fridge, stove, dishwasher, washer, dryer, dining room & master bedroom light fixtures, wooden island (kitchen), curtains blinds, office area (desk & shelves)
*Last visit at 5:30pm*24 hours notice
1 Bathroom(s)
Bathroom: 1
3 Bedroom(s)
1 Parking Space(s)
Exterior: 1
Front driveway parking
Fireplace
Living space
119 m2 / 1289 ft2 gross
119.8 sq. m. (1289 sq. m) of gross living space + the basement *Based on the evaluation role of the City of Montreal
Lot size
151 m2 / 1625 ft2 gross
151.05 sq. m. (1625 sq. ft.) of land *Based on the evaluation role of the City of Montreal
Expenses
Gaz: 2650 $
Electricity: 1064 $
Municipal Tax: 4 831 $
School tax: 610 $
Municipal assesment
Year: 2025
Lot value: 200 900 $
Building value: 557 200 $
This is not an offer or promise to sell that could bind the seller to the buyer, but an invitation to submit promises to purchase.
 5 517 513
5 517 513
