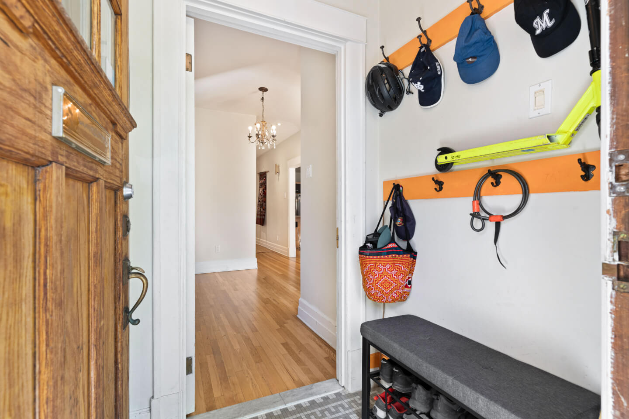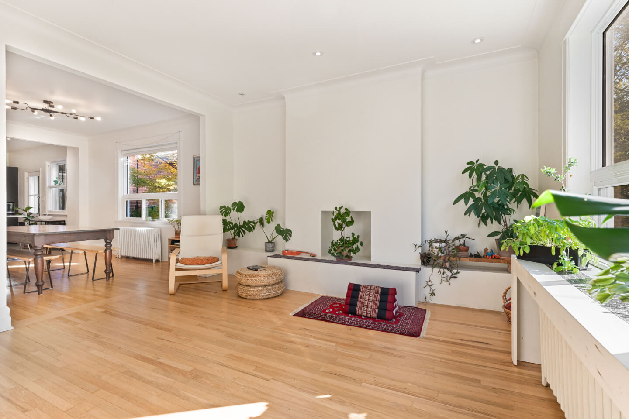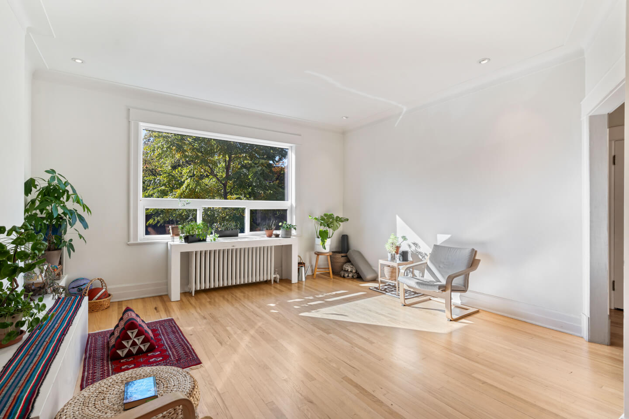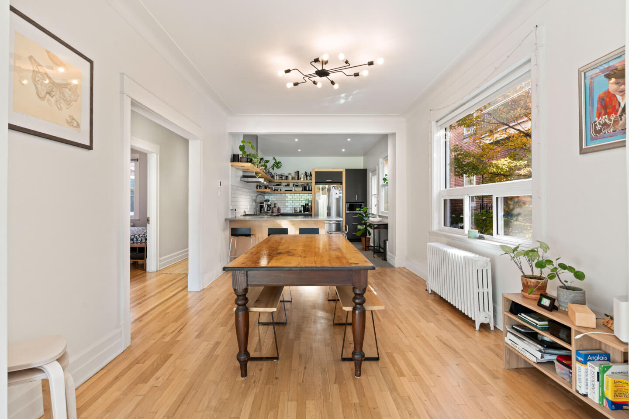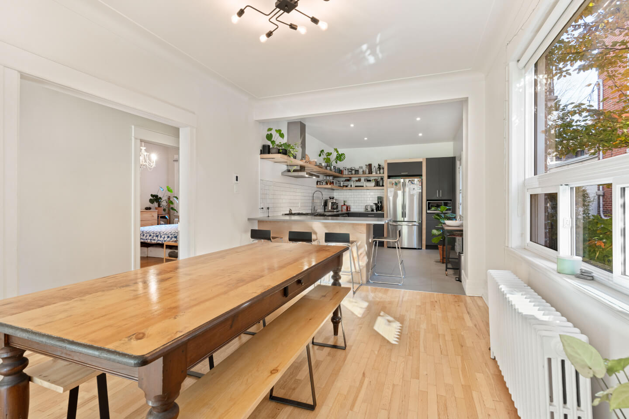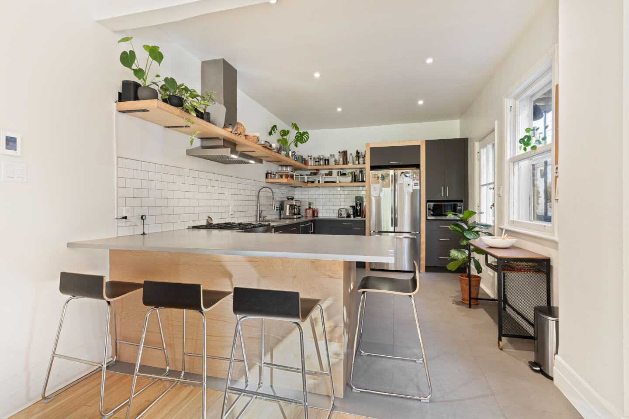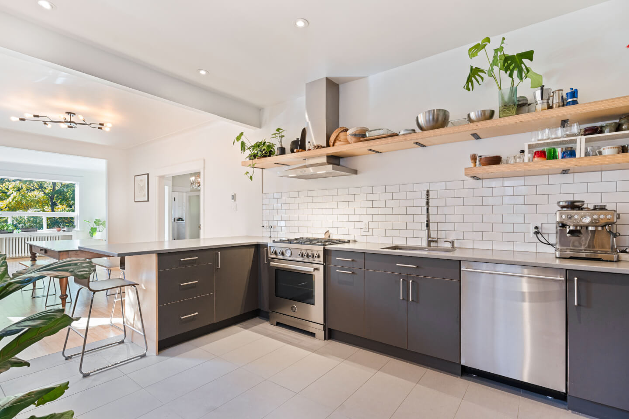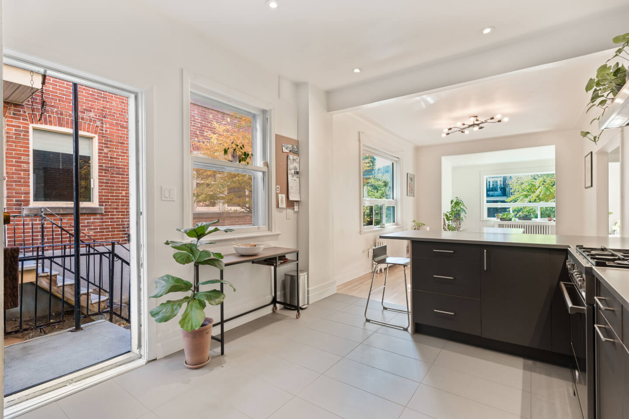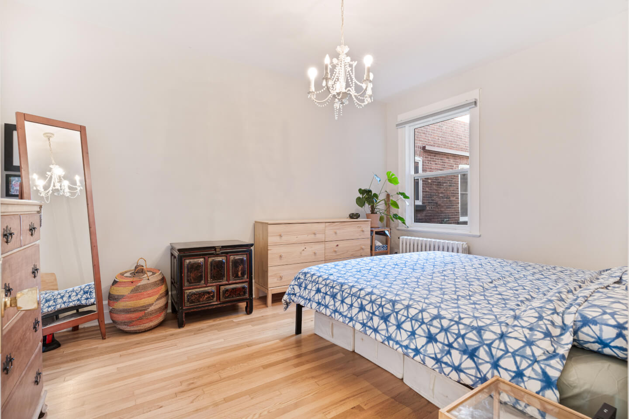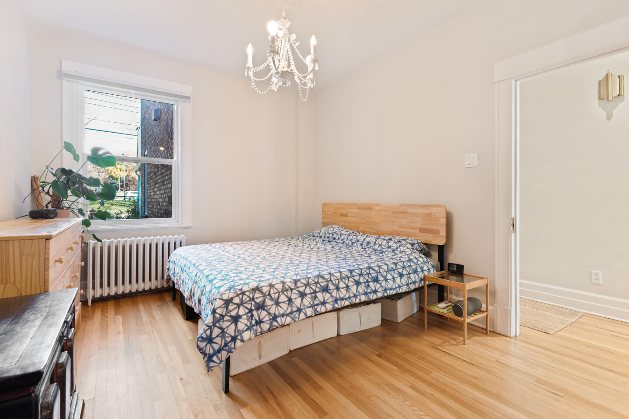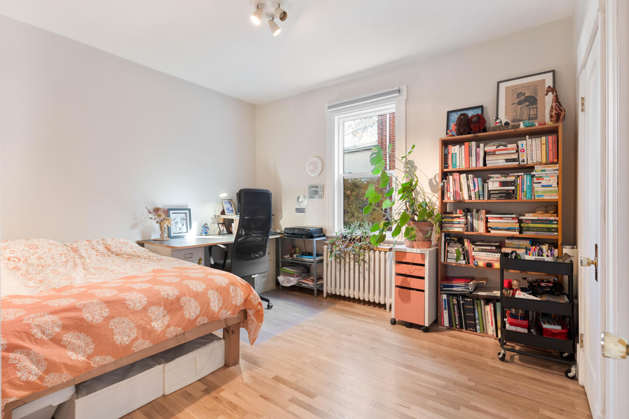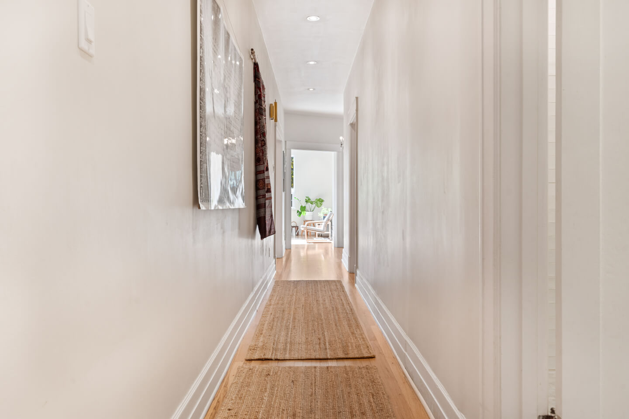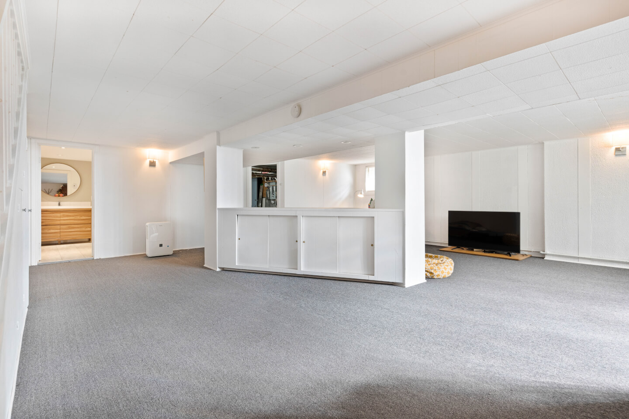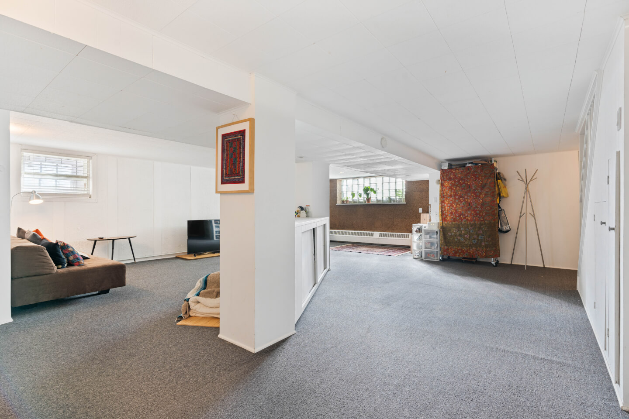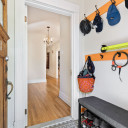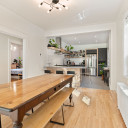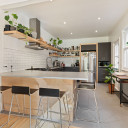Online Visit
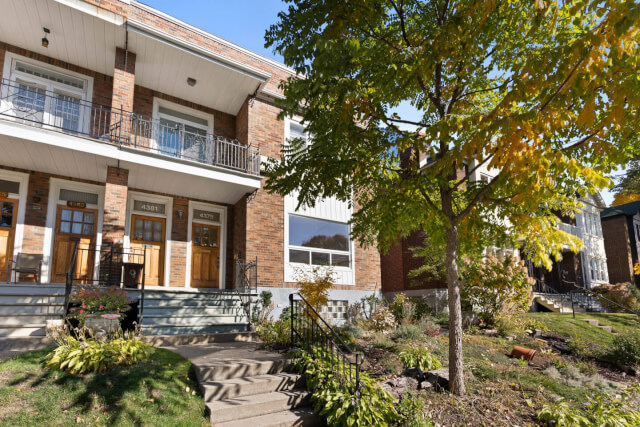




































Superb and impeccably maintained lower undivided, complete with a garage and finished basement. Perfectly situated just steps from Villa Maria metro, in the heart of vibrant Monkland Village, this home offers spacious and comfortable living, ideal for both everyday enjoyment and entertaining.
The elegant dining room flows seamlessly into a timeless, beautifully renovated kitchen featuring a functional island, quartz countertops, and quality finishes. Gleaming hardwood floors add warmth and character throughout the home, which offers three bedrooms, two bathrooms, and abundant storage.
Enjoy unbeatable convenience, just moments from excellent schools, daycares, parks, and the charming boutiques and cafés of Monkland Avenue.
Details
120.4 sq. m. (1291.66 sq. ft) of GROSS living space + 76.2 sq. m. (818.06 sq. ft.) for the basement
*Based on the certificate of location from 2020
Technical aspects:
Hardwood floors
Roof: Tar and gravel 2013 – 15-year warranty
PVC sliding windows 2016
AC wall unit 2019
H.Q. (2025) = $714
Gas hot water heating 2008
Gas hot water tank 2020, gas stove
Energir: (2025) $1140
French drain, waterproofing & sump pump by Hénault Gosselin – 2008
Back water valve
1st floor: hardwood floor
Ceiling height 9’ 10’’
Spacious entrance hall
Open concept living room, dining room & kitchen
Renovated kitchen, quartz countertop, eat-in island
3 Bedrooms
Bathroom, shower and radiant floor
Finished basement carpet
Ceiling height 6’ 6’’
Family room
Bathroom with bath
Laundry and storage
Mechanical room
Garage (1)
Unit shares established at 52%
Minimum 20 % cash down
Financing with Caisse Populaire
Municipal taxes: $8054 x 52% =$4188
School taxes: $1043 x 52% =$542.36
Building insurance: $1757 x 52% =$913.64
Certificate of location 2020 – New one to follow
Right of first refusal – 7 days
Servitudes de vues et créés en vertu de la convention d’indivision #405997, #13 520 287
Inclusions: Fridge, stove, dishwasher, washer, dryer, all in as-is condition
***last visit 17h30***
2 Bathroom(s)
Bathroom: 2
3 Bedroom(s)
1 Parking Space(s)
Interior: 1
Basement
Finished basement carpet Ceiling height 6’ 6’’ Family room Bathroom with bath Laundry and storage Mechanical room
Living space
120 m2 / 1295 ft2 net
Lot size
291 m2 / 3141 ft2 net
Expenses
Gaz: 1140 $
Electricity: 714 $
Municipal Tax: 4 188 $
School tax: 542 $
Municipal assesment
Year: 2025
Lot value: 481 600 $
Building value: 921 200 $
This is not an offer or promise to sell that could bind the seller to the buyer, but an invitation to submit promises to purchase.
 5 574 190
5 574 190

