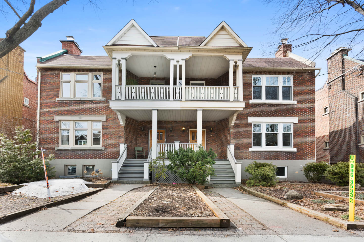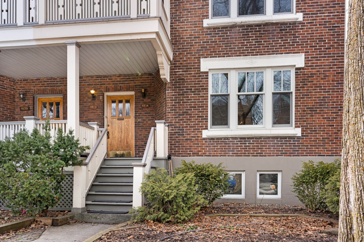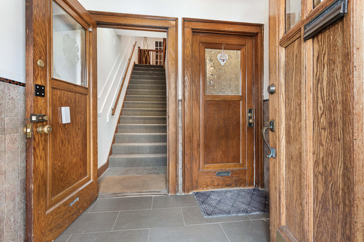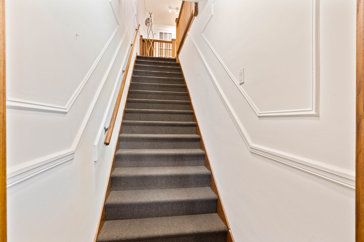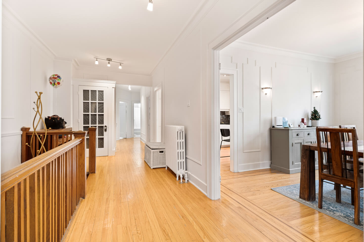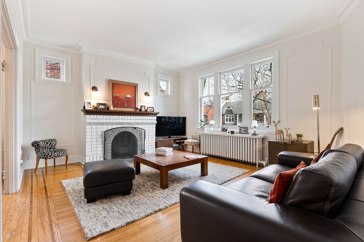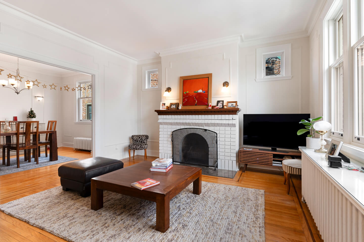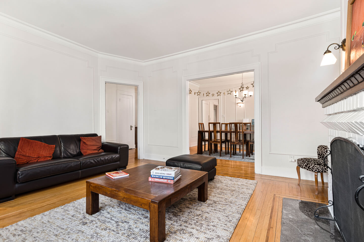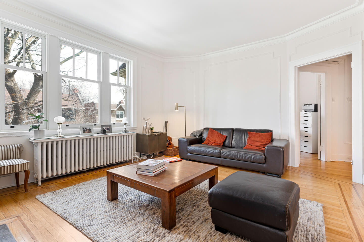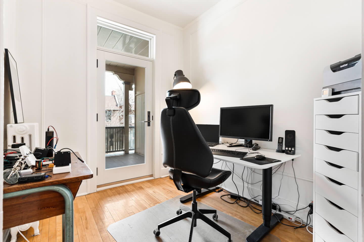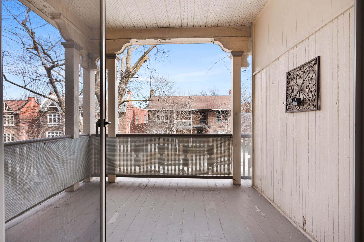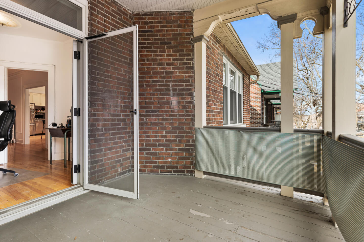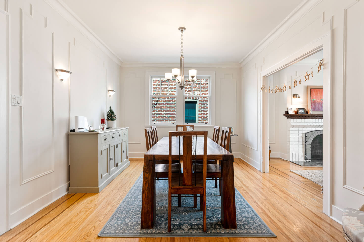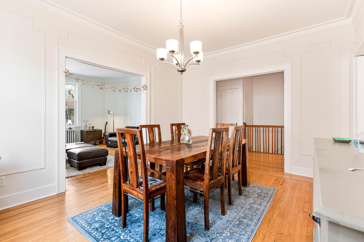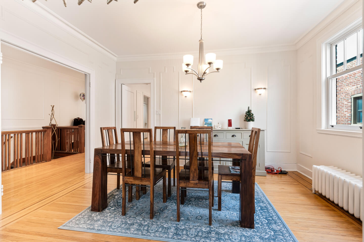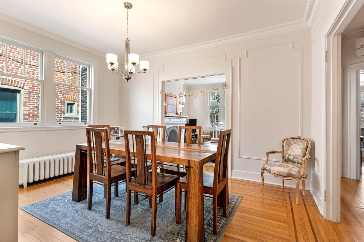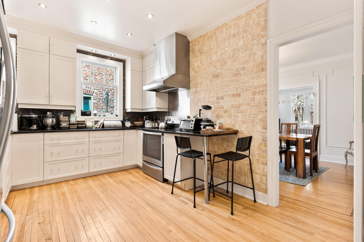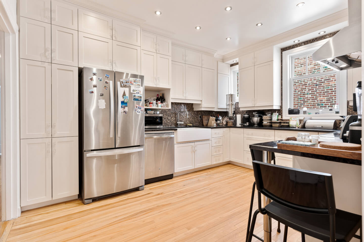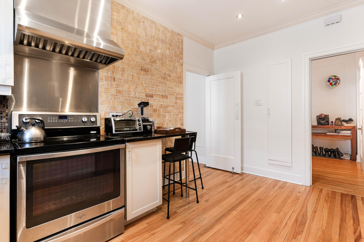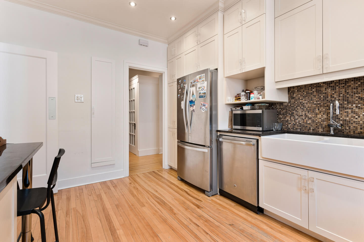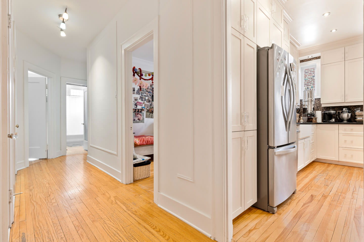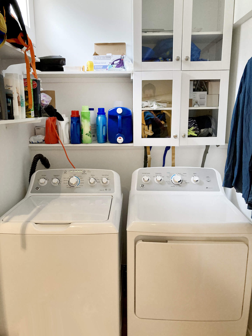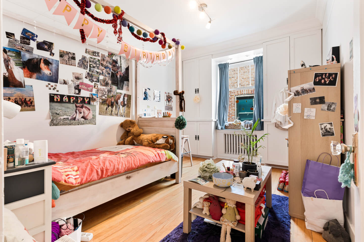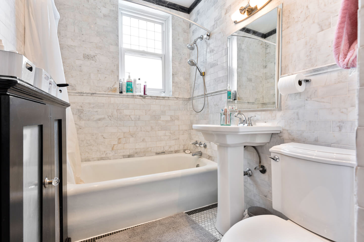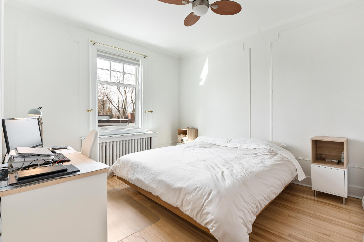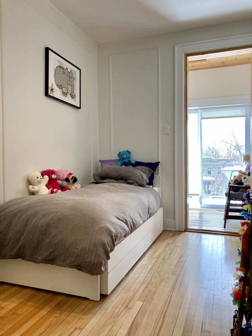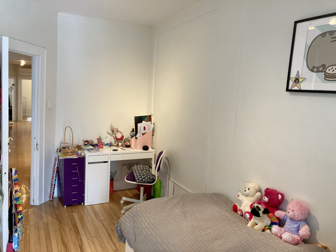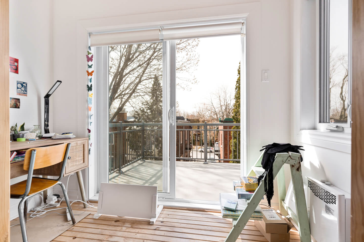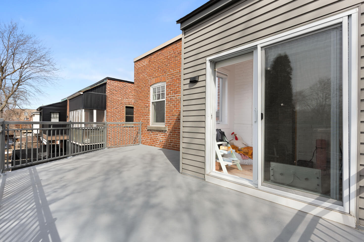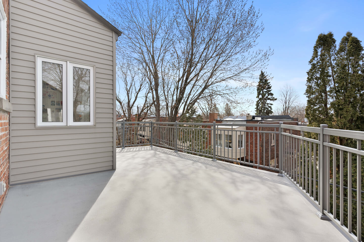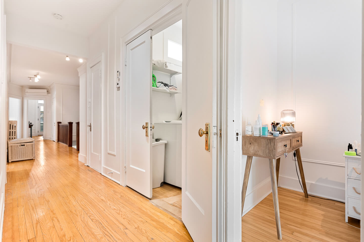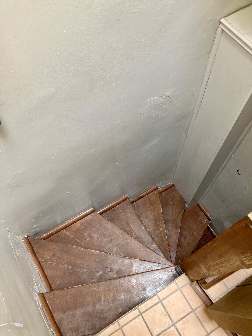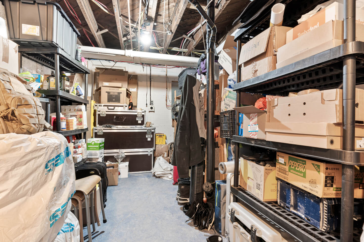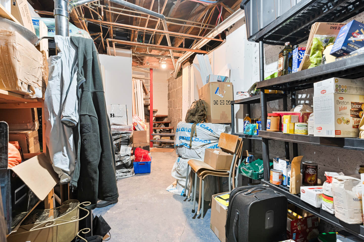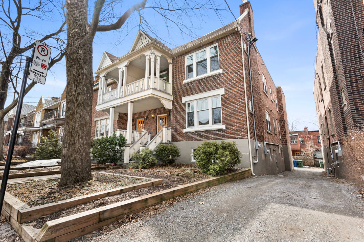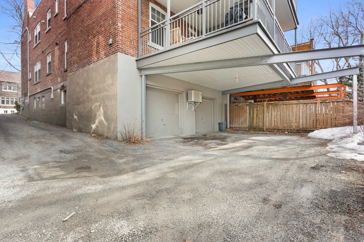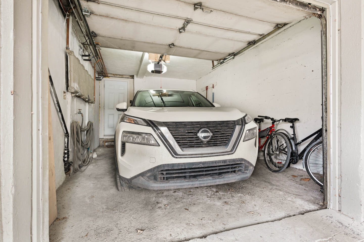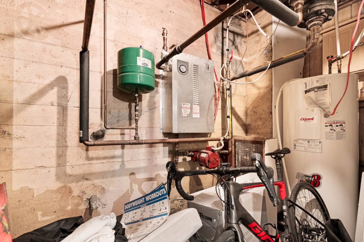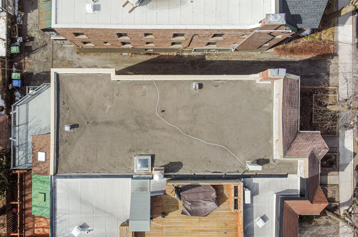NDG. MAGNIFICENT UPPER DUPLEX IN THE HART OF THE MONKLAND VILLAGE. A MUST SEE! Very bright, spacious, high ceilings, oak, and hard wood floors. Fully renovated modern kitchen with luxurious granite counters, brand-new stainless-steel kitchen appliances, beautiful living space in dining area living room. New windows. Includes 4 bedrooms, 1 bathroom entirely renovated with marble details, a beautiful 4 season solarium with patio door to access a large terrace with western exposure and an amazing view. Lots of storage space and a laundry room upstairs. Private front balcony. Basement includes very large storage room. GARAGE! $3,100 per month. Steps away from the metro and your favorite shops.
Details
144.4 sq. m. (1,553.75 sq. ft) of GROSS living space + the basement *INCLUDING the garage
*Based on the evaluation role of the City of Montreal
Technical aspects:
Oak floors and woodwork
Roof +/- 2001 Asphalt and gravel
Marvin sash windows 2018
Plumbing mostly copper
Electricity circuit breakers
Thermolec electric hot water heating/furnace
Electric water heater rented for $15.30/month from Hydro Solution
Wall-mounted air conditioning unit
H.Q. (2024) = $1787
Masonry work 2020
Large back terrace 2017
2nd floor: hardwood and oak floor
Ceiling height 8’
Open entrance hall leading to the staircase
Living room (fireplace non-functional according to Montreal city regulations)
Living room open to the formal dining room
Formal dining room
Modern kitchen with granite countertops and breakfast counters
Laundry room on the upper floor
Charming 4-season solarium with a patio door leading to a large, brand-new south-facing terrace offering a spectacular view.
4 or 3 bedrooms + an office with a front balcony
Lovely renovated bathroom with marble accents
Front balcony
Large rear terrace
Unfinished basement, cement floor (and storage)
Ceiling height 8’
Large storage space with access to the garage
Heated Garage (1)
The duplex is currently being converted into an undivided co-ownership with an approximate 45% share. The notary for the transaction will be Ms. Mélanie Dubé, who will also prepare the joint ownership agreement, which will be provided by the sellers at their own expense. The tax amount remains to be determined.
Financing will be arranged through the National Bank. Please contact Nicolas Stephan at 514-898-7948.
A new certificate of location has been ordered.
Inclusions: all the appliances in as-is condition
Exclusions: The tenants personnel belongings
*Last visit at 5:30pm*
 5 525 758
5 525 758







































