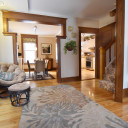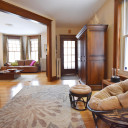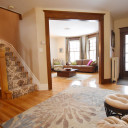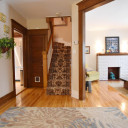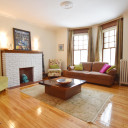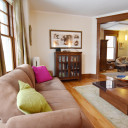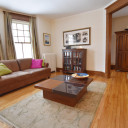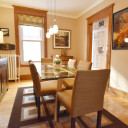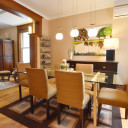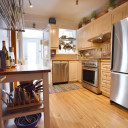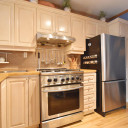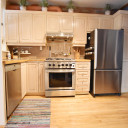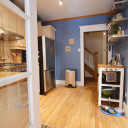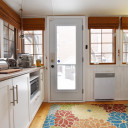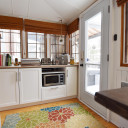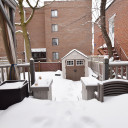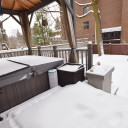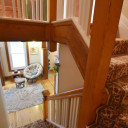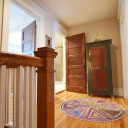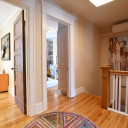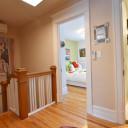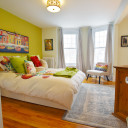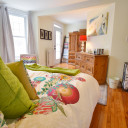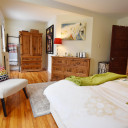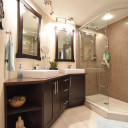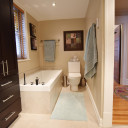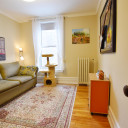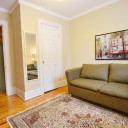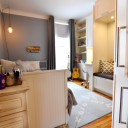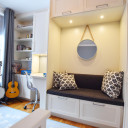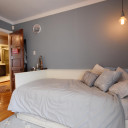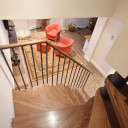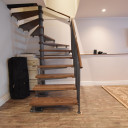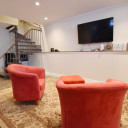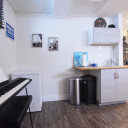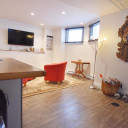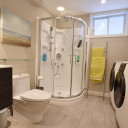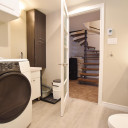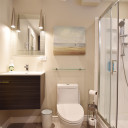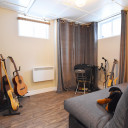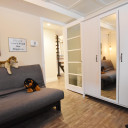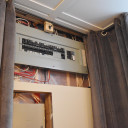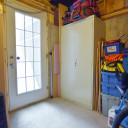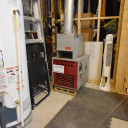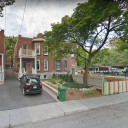Beaconsfield and Monkland av.
A perfect starter home loaded with charm and beautiful woodwork, ideal for a small family.
Lots of well executed renovations, with new foundations 2011 with a 7’8’’finished basement, back entrance, family room, 4th bedroom and 2nd bathroom.
Parking, garden and SPA!
Details
1560 square feet of gross living space + basement
Technical aspects:
Hardwood floors and oak woodwork
Roof 2016; + insulation, 10-year warranty
All thermos exterior aluminium windows
Some original wood interior windows
Plumbing mostly copper
Main drain inside house 2011 with new slab
Electricity breakers 200 amps
2 radiant floors, few convectairs and baseboards
2 AC wall units, 2010 + 2014
SPA 2008
H.Q. (2016-17) = $1506
Gas hot water heating furnace* reconditioned in 2017
Gas hot water tank 2009, gas stove
Gas Metro: (2016-17) $1775
New Foundation 2011 by Hénault Gosselin
Ceiling height 7’ 8’’
Membrane and French drain
Landscape 2015
Shed
1st floor: hardwood floor and superb oak woodwork
Ceiling height 8’ 6’’
Spacious cross hall plan Entrance
Hall Entrance open to the living room and to dining room
Living room, Bay window (decorative fireplace)
Dining room opens with architectural wood columns
Kitchen, Granite counter top, ceramic floor Terrace
Leisure nook/ dinette/ solarium to the deck Spa and garden
Private and quiet fence in garden
2nd floor: hardwood floor
Enlarged 2007 superb bathroom, 2 sinks, glass shower and bath tub all on radiant floor
3 Bedrooms
*Master bedroom has been enlarged with the 4th bedroom, plus a balcony
2015 Finished basement on floating floor
Ceiling height 7’ 8’’
Lotus staircase
Family room * wet bar
4th Bedroom
Bathroom/ Laundry, radiant ceramic floor
Storage
Front parking Uni Stone
Certificate of location 2006
Reciprocal servitudes of right of view and of passage #452 528 and # 3 574 656
Inclusions: Gas stove, dishwasher, 2 AC units, custom build-ins in 3rd bedroom, Spa, Gazebo, shed, and curtains, all in as-is condition
Exclusions: Fridge, washer, dryer, Dining room ceiling fixture
***Last visit 6:30 PM Thank you***
 5 290 214
5 290 214
















































































































