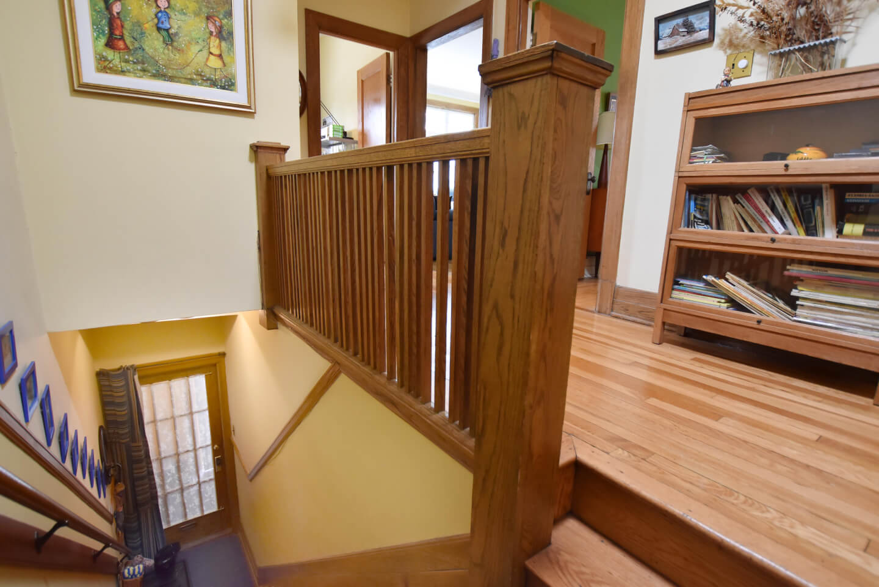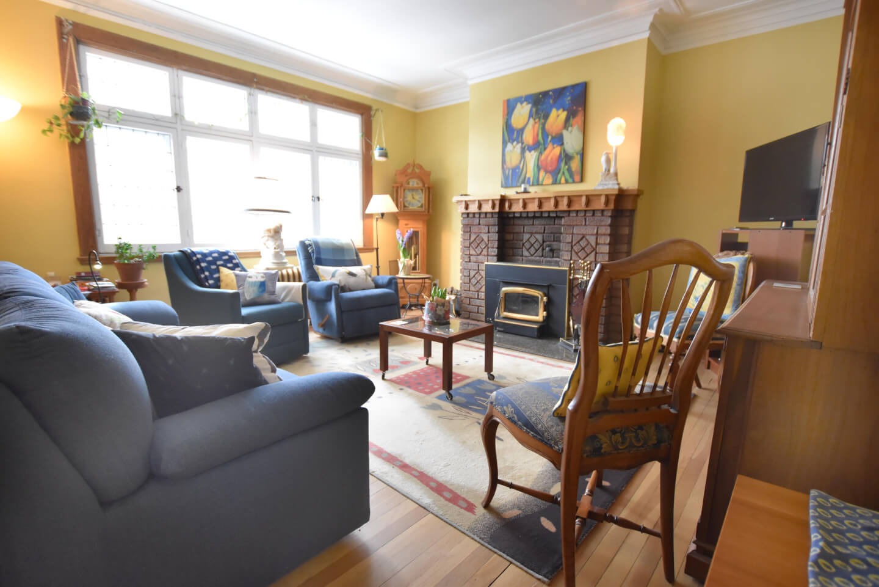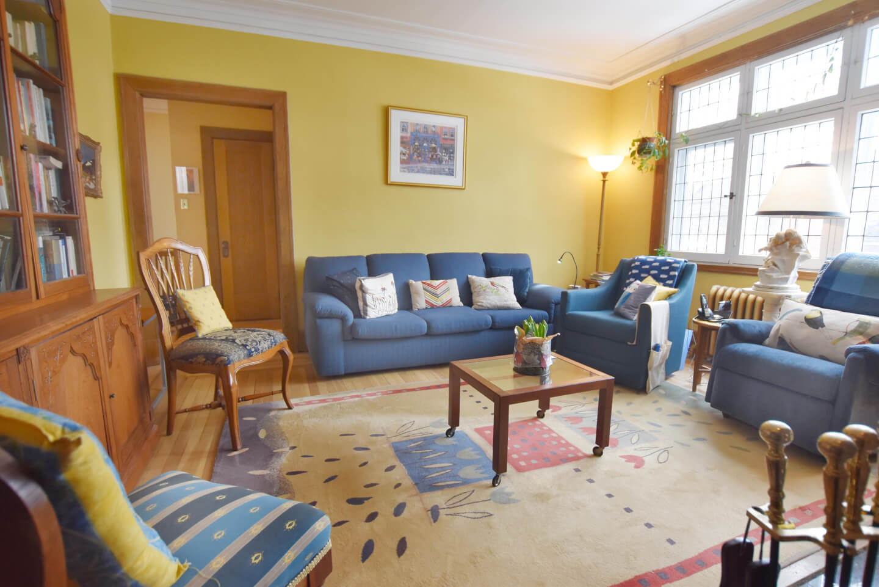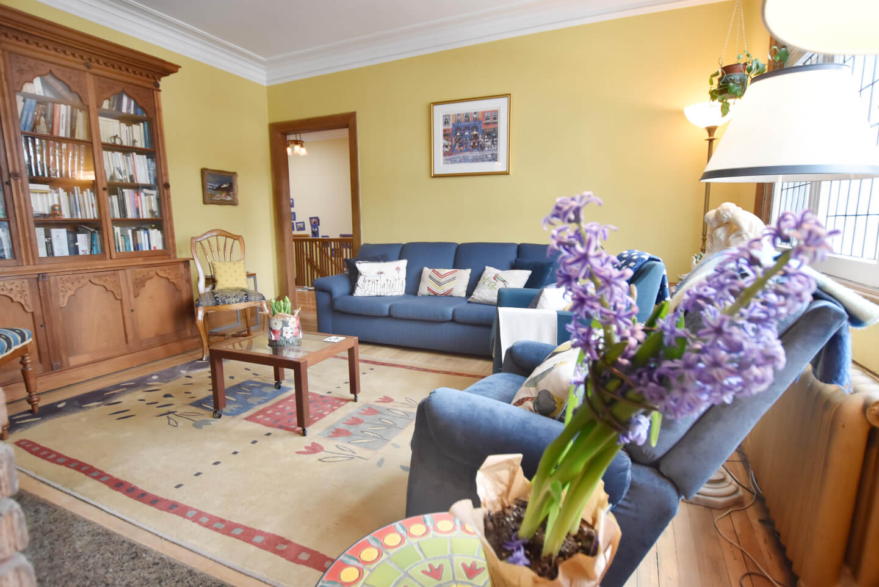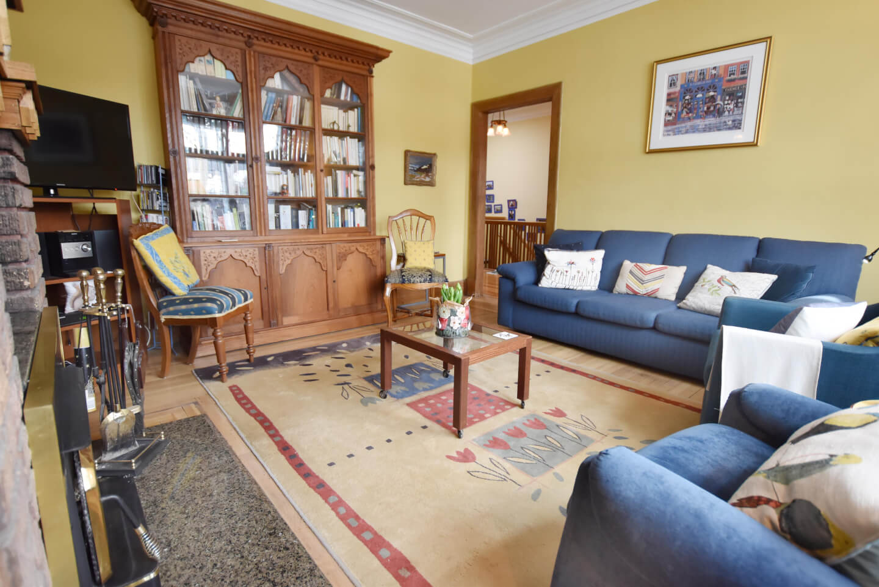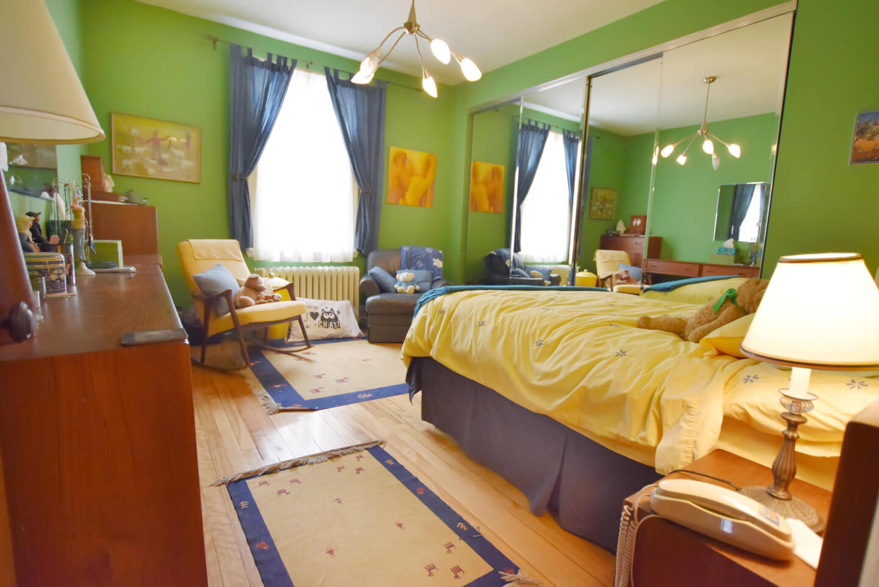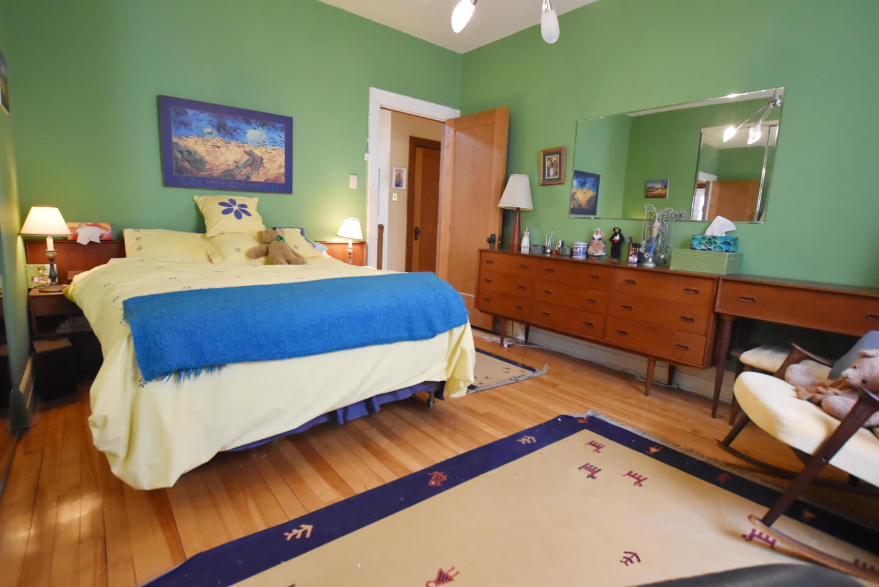Enjoy living in this beautiful upper undivided in the heart of the Monkland Village on Marcil.
Spacious 2 bedrooms + front office & front balcony, plus an extra alcove area; offers you elegance and bright living space. Large kitchen very functional, eat-in area, access to a large terrace. Unfinished basement with lots of potential. Vignette parking
Details
*** Sold without legal warranty of quality, at the buyer’s risks and perils ***
Technical aspects:
Oak floors with Mahogany inserts, Hardwood floors and woodwork
Roof Pareco April 2012: White elastomeric membrane, insulation, 2 new skylights, crowning and flashing, 4 roof ventilators – 20-year warranty
Thermos casement windows, Original leaded interior windows
Plumbing mostly copper
Electricity breakers
Electric hot water tank
H.Q. (2018) = $460
Independent Viessmann 2012 Gas hot water heating
Energir: (2018) $1495 for upper unit
Energir: service contrat $23.29 per month
2nd floor: hardwood floor and oak floor with Mohogany inserts
Ceiling height 8’ 11’’
Common vestibule Entrance hall
Open staircase to the Entrance hall / landing with skylight
Adjacent Alcove, office area with a window / skylight, open to the hall entrance
Elegant Living room (fireplace nonfunctional by the city bylaw)
PS; gas in the property
Office or baby’s room with a front balcony
2 good size Bedrooms (one has wall to wall mirror closet)
Impeccable Bathroom, with skylight and ceramic floor
Spacious Dining room with opening/ service plate to kitchen
Large and functional Kitchen, white PVC cupboards, eat-in area, wood floor, lots of storage and access to the large terrace
Laundry at the kitchen
Private staircase to the unfinished basement
Unfinished basement, cement floor
Ceiling height 8’ 2’’ three windows, lots of potential
Unit shares established at 45%
Minimum 20 % cash down
Financing with National Bank
Municipal Taxes: $7632 x 45% =$3434
School taxes: $1512 x 45% =$680
Building insurance: $2,014 x 45% =$90
Certificate of location to follow
Right of first refusal – 7 days
*** Sold without legal warranty of quality, at the buyer’s risks and perils ***
Servitudes of right of way # 57 258, # 57 259 and # 264 066
Servitude of right of view # 4 430 406
Inclusions: Fridge, stove, dishwasher, washer, dryer, all in as-is condition
Exclusions: Stain glass between the kitchen and dining room
***Last visit 6:30 PM Thank you***
 5 287 251
5 287 251











































