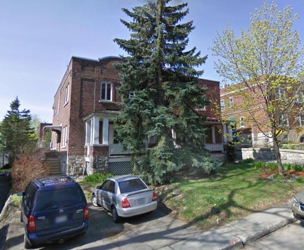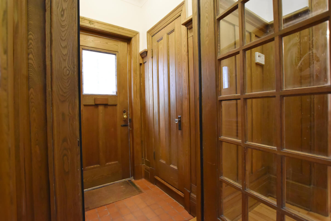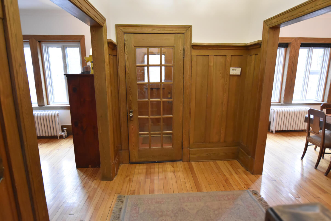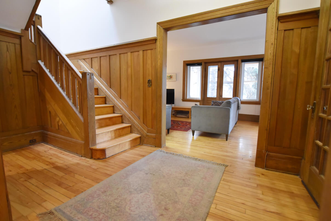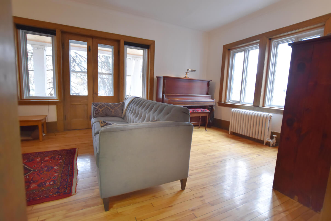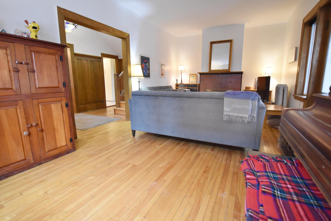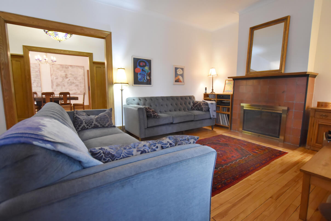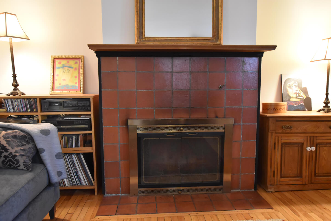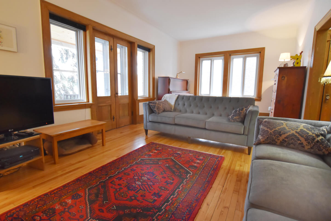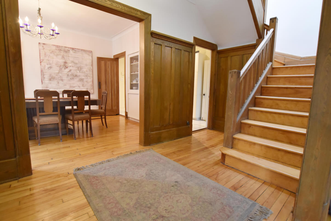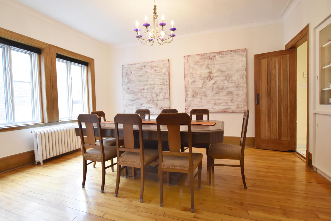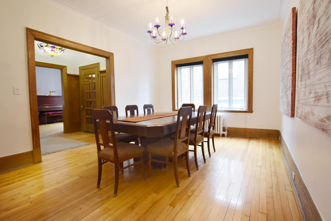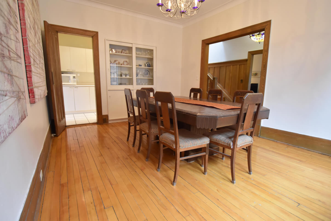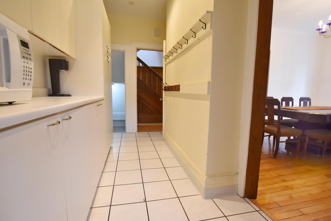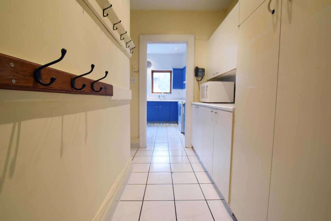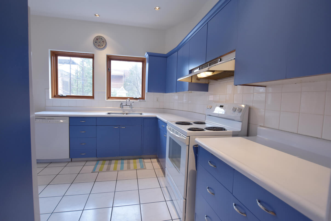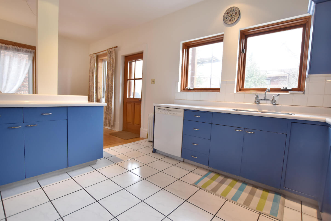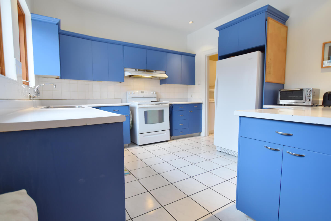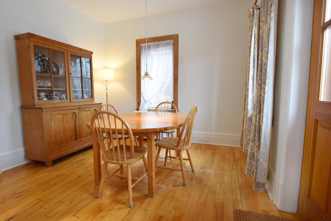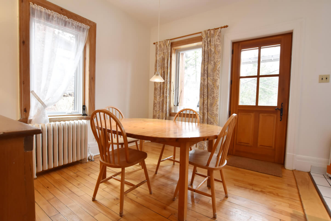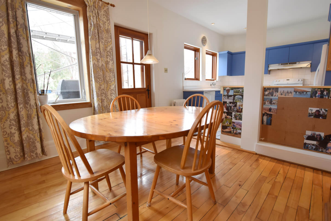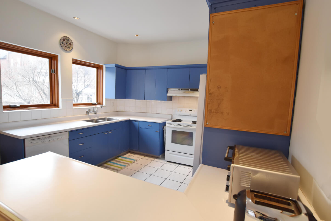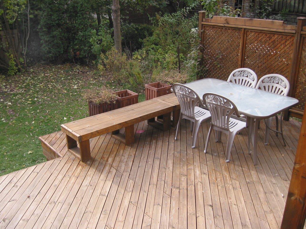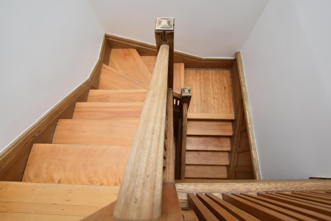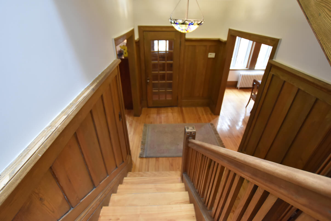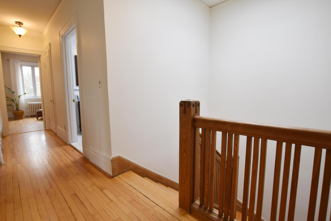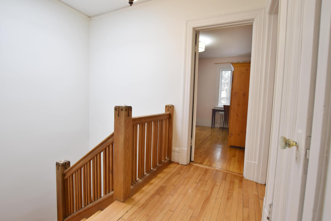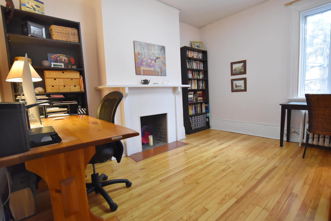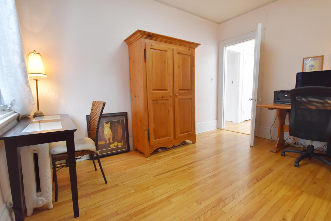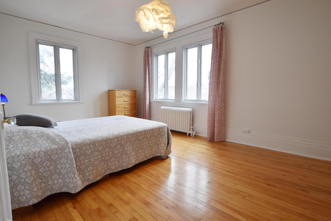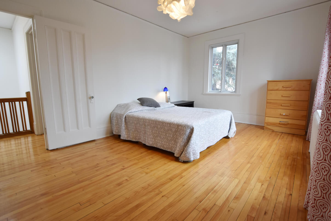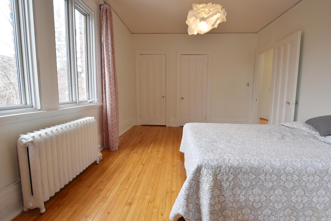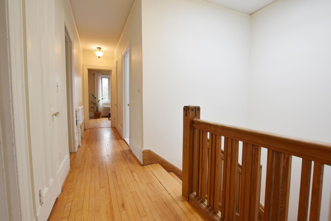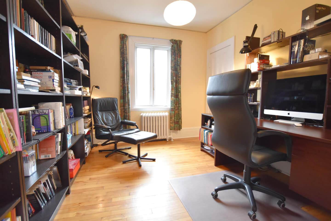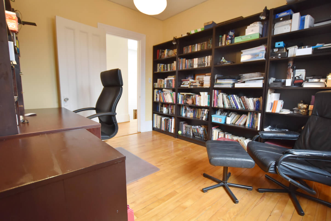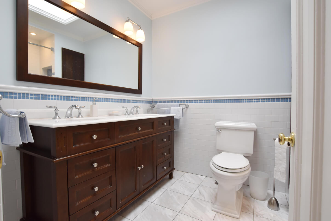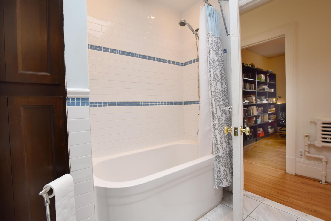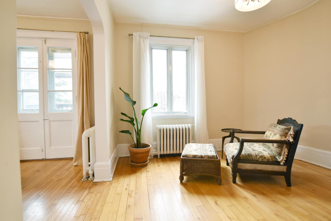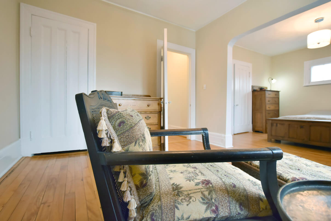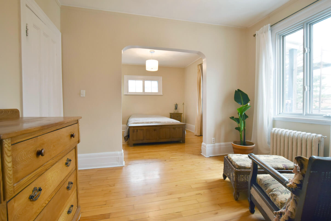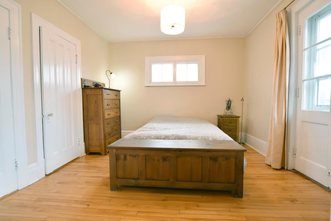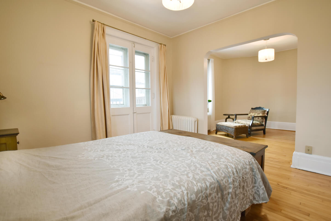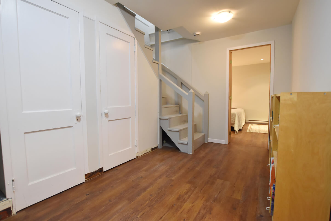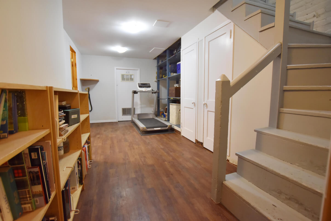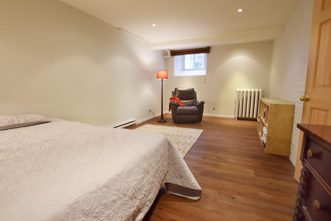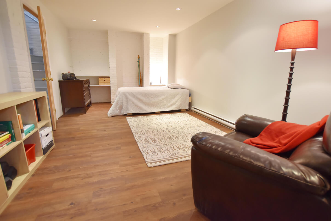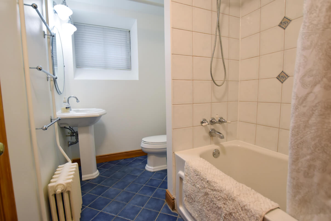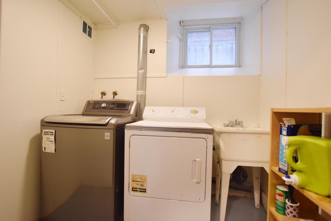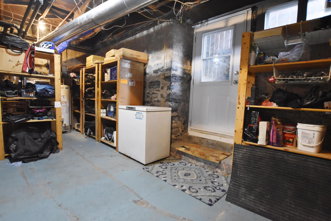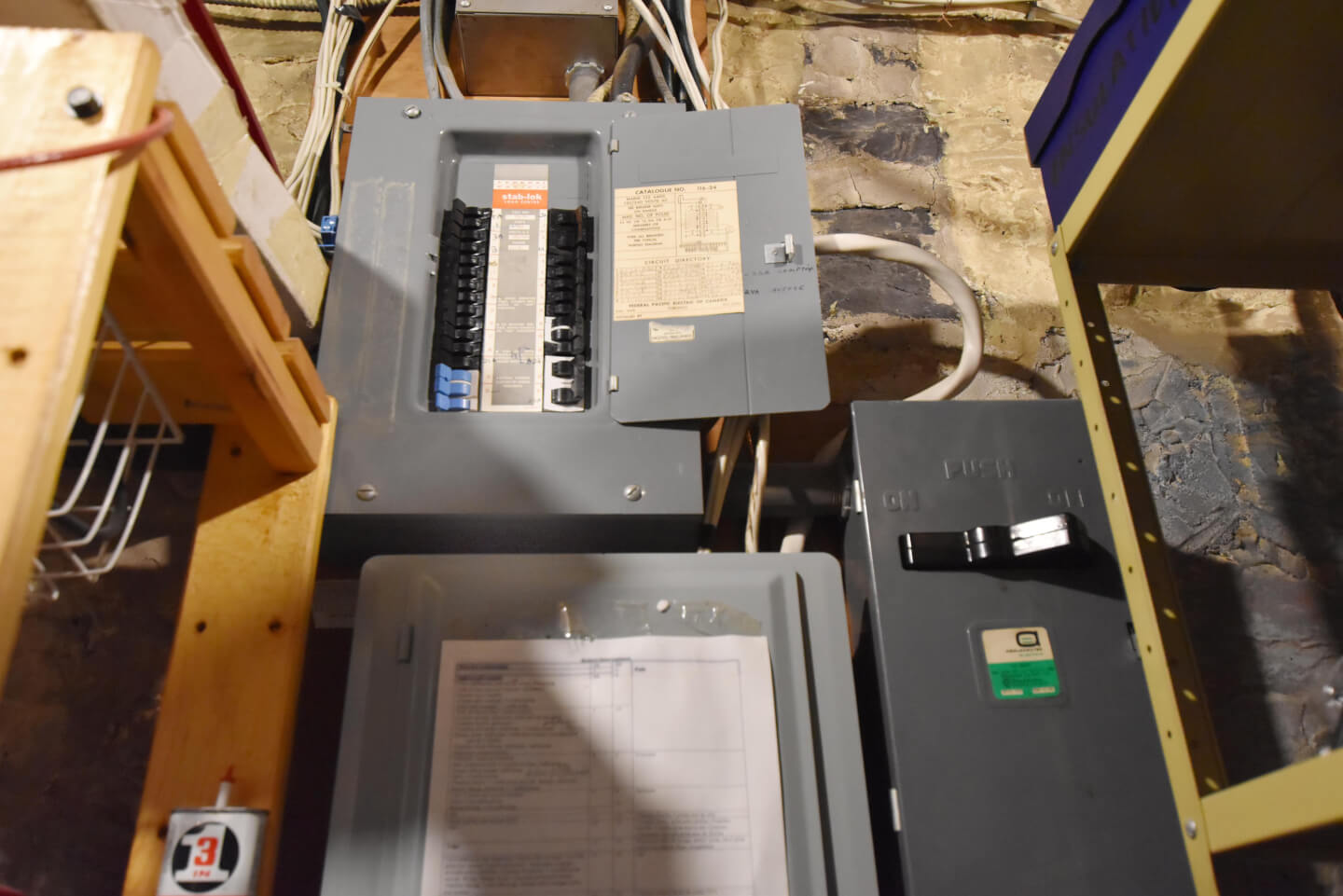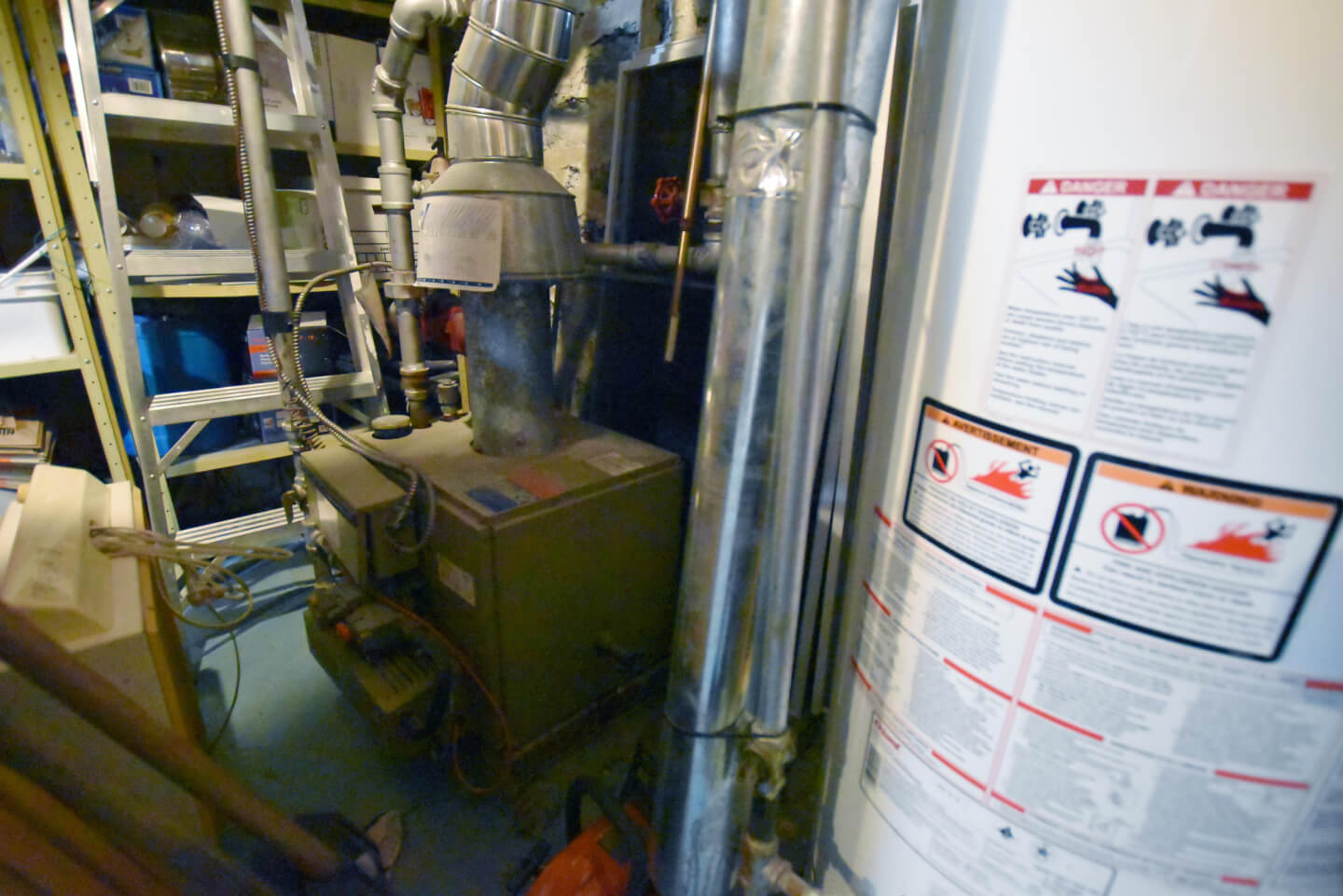Adjacent Westmount on Grey avenue. A nice opportunity to get this large family home in a sought-after neighborhood. It benefits from large spaces, high ceilings and great woodwork and wainscoting. On the main floor you’ll find a wide living room, an elegant dining room and a large kitchen open to the terrace, and on the second floor four good-size bedrooms. Garden with western exposure, and parking for 2 cars in the front. Close to Victoria Village, Vendome metro station and all amenities.
Details
208.20 square meters (2,240 square feet) of GROSS living space // + basement
Technical aspects:
Hardwood floors and beautiful woodwork
Roof: elastomeric membrane 2018– 15-year warranty
Metallic front roof, back balconies & side entrance 2019
New skylights 2018
Aluminium thermos casement windows 1989-2000-2003
Plumbing mostly copper and PEX
Electricity breakers
Radiant bathroom floor (2nd floor)
H.Q. (2018) = $630
Gas hot water heating furnace
Gas hot water tank, +/- $18/month lease
Énergir (2018) = $2,448
Service contract; to follow
Beautiful stone walls
Membrane and French drain, sump pump by Les Goudrons du Québec, 2007
New totally rebuilt & insulated South wall 2018, LMP, Symphony Construction
Sidewalk entrance and Uni-stone 2011
1st floor, hardwood floor
Ceiling height 9’-3’’
Elegant vestibule
Grandiose cross hall entrance with oak wainscoting
Open to the staircase with a skylight
Large & rectangular living room, lots of windows et great front balcony
(fireplace nonfunctional by City bylaw)
Spacious dining room with built-in cabinet
Butler service area
Super spacious bright kitchen (ceramic floor), all open to the dinette area (wood floor), access to the terrace and garden
Terrace 13’-8’’ x 17’-10’’
2nd floor, hardwood floor
Ceiling height 8’-8’’
Landing with skylight
Nice bathroom, radiant floor, skylight
4 bedrooms (the 4th bedroom with a balcony, can be reconverted into two bedrooms)
Finished basement, floating floor
Ceiling height 7’-7’’
Family room or Bedroom
Bathroom
Laundry room
Unfinished basement, cement floor
Workshop
Mechanical room & storage
Front parking for 2 cars on Uni-stone
2 balconies – Rear terrace
Certificate of location 1982, new to follow
Servitude of right of view #4 418 056
Inclusions: Fridge, stove, dishwasher, washer, dryer, all in as-is condition
***Last visit 6:30 PM Thank you***
 5 523 338
5 523 338



















































