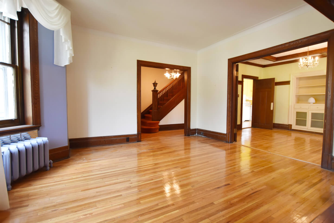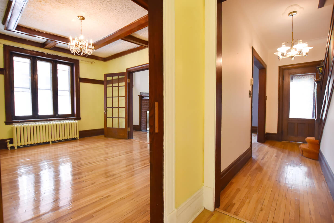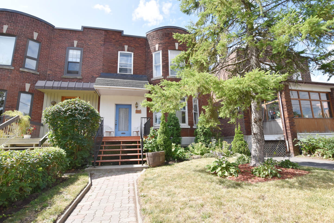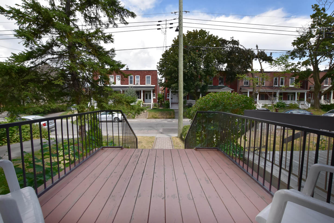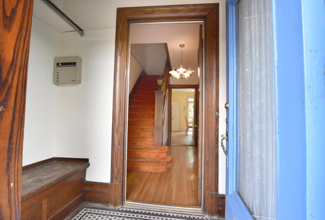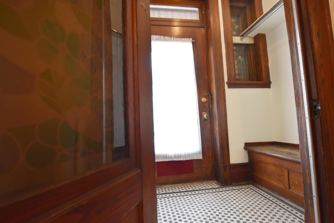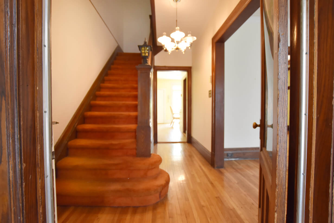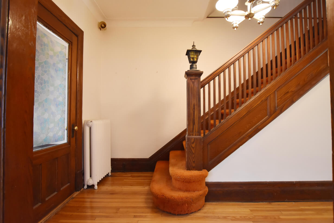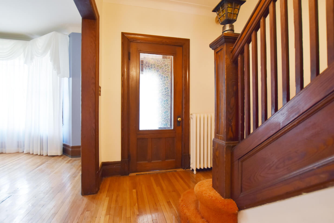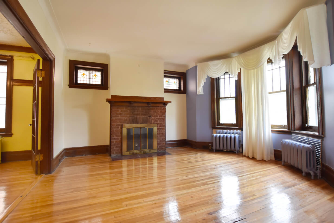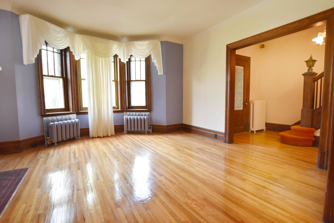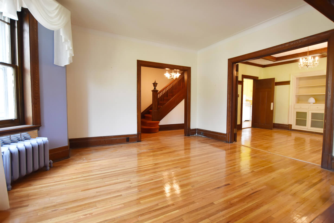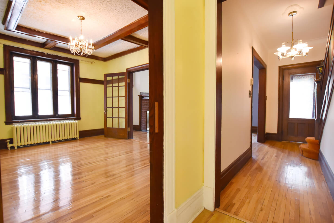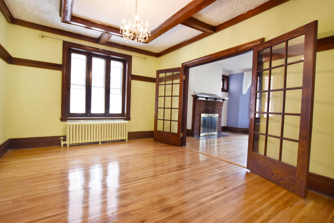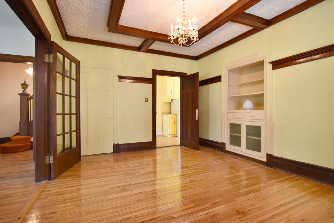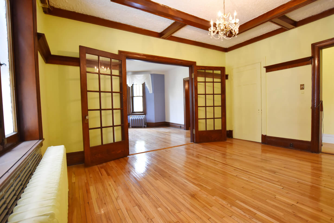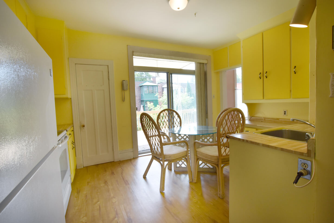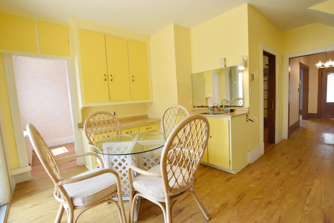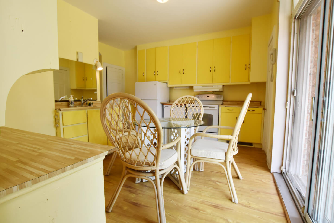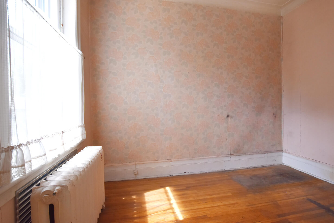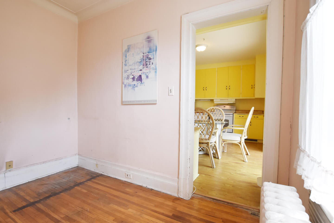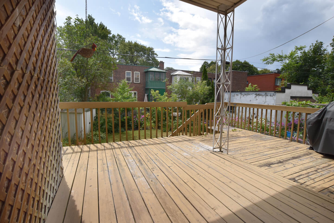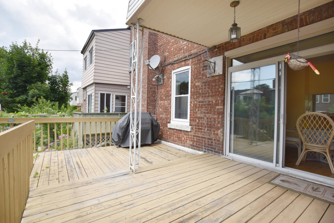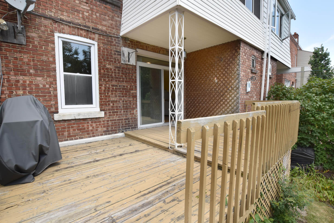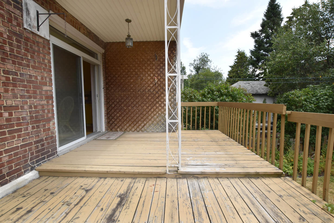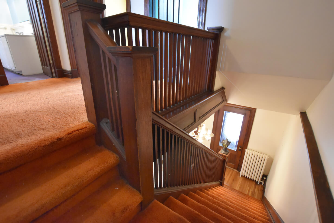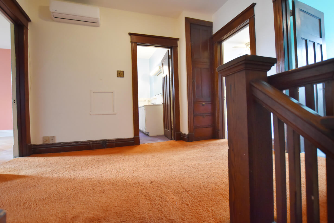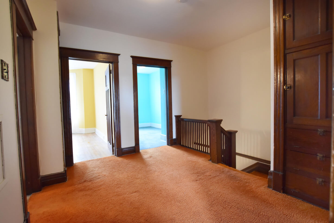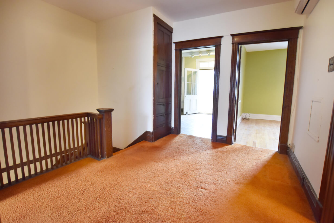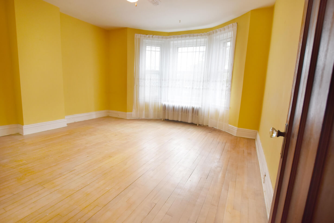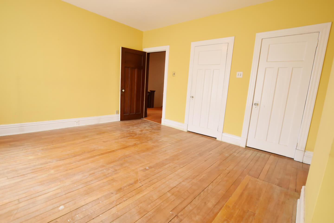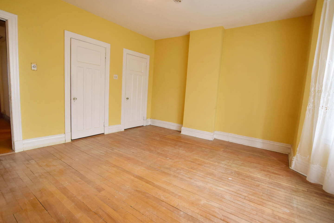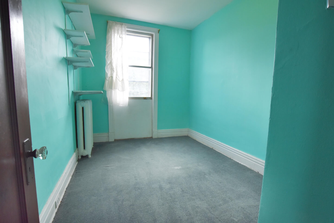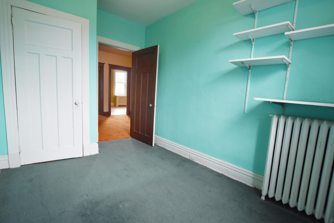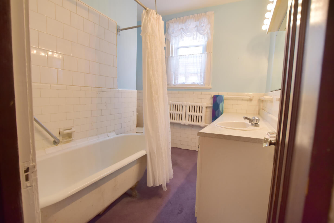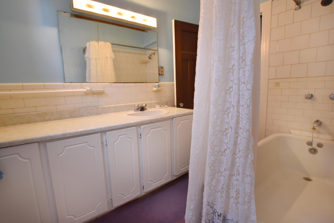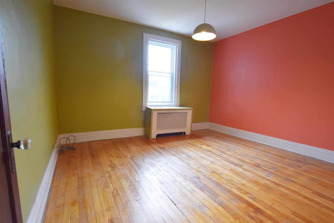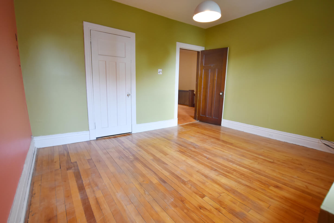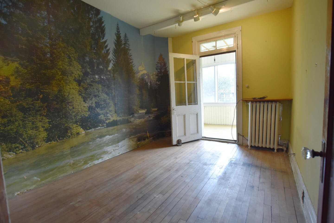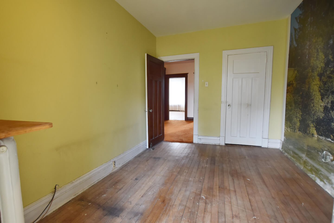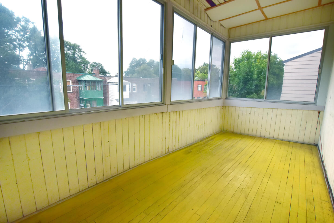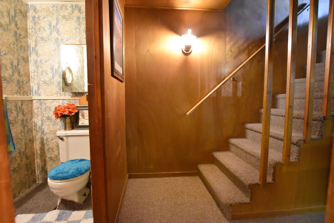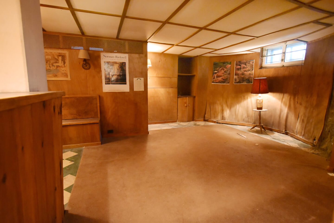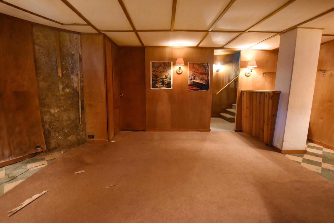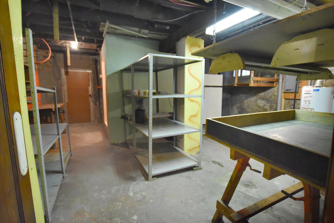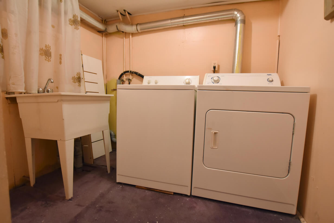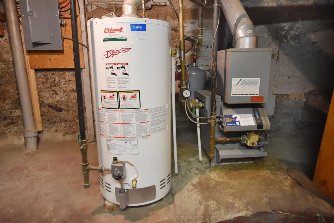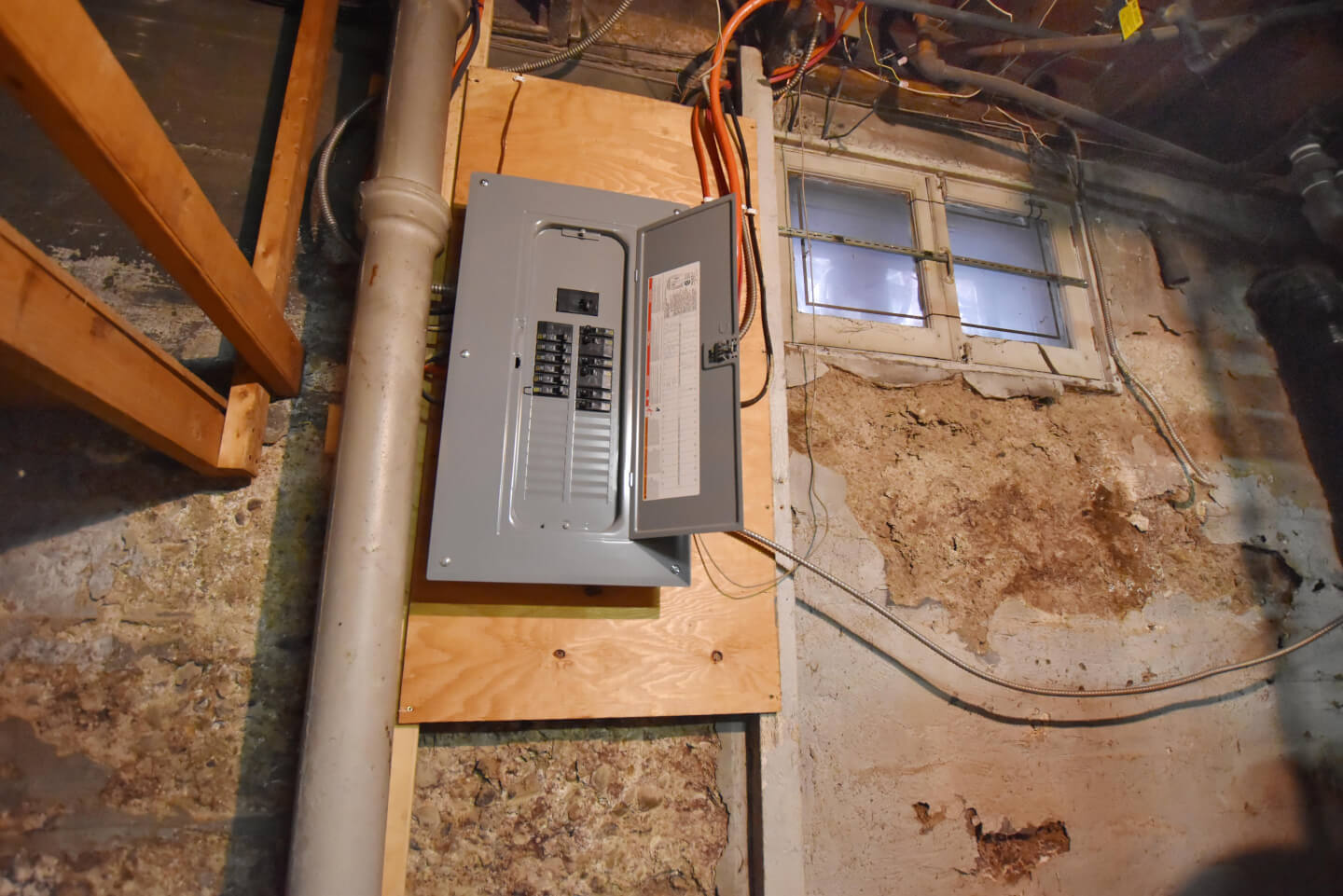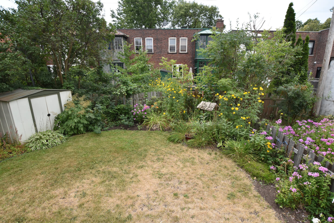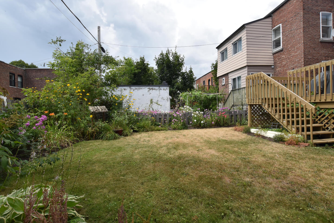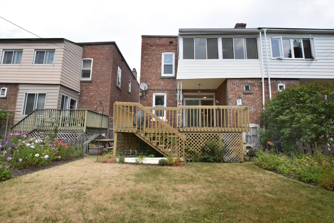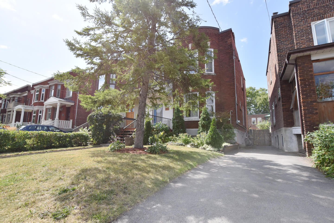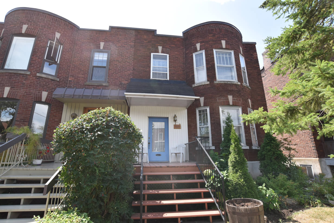Elegant lovely NDG family home with great volume, charm & woodwork
Spacious Living room with Bow window opened to the dining room. Perfect for entertaining! Do your kitchen & open it to the adjacent room.
Spacious landing, Four good size bedrooms.50`s bathroom Basement; Yours to redo 7’-5’’ height. Westerner exposure garden, private driveway for 2 cars in tandem
Details
178.5 square meters or 1920 square feet of GROSS living space // + basement
Technical aspects:
Oak floors, Hardwood floors, woodwork, beams celling and built-ins
Roof 2003: elastomeric membrane – 20-year warranty
Thermos windows at the back of the property
Original wood guillotine interior windows, aluminium exterior Rusco
Beautiful Stain Glass windows
Plumbing mostly copper
Electricity breakers
AC wall unit+/- 2001
H.Q. (2018) = $851.13
Gas hot water heating
Gas hot water tank, $19/month lease
Energir: (2018) $4,577.91
***Sold without legal warranty of quality, at the buyer’s risks and perils ***
1st floor: oak floor
Ceiling height 9’
Entrance hall open to the staircase
Living room with magnificent BOW window and original fireplace
Also open by French doors to the dining room
Dining room, beam ceiling, plate rail and built-in cabinet
Large impeccable original kitchen on floating floor, eat-in, large pantry, patio doors leading to a large terrace
Room / office Adjacent to the kitchen
Terrace 12 x 18.7 + Garden with a Western exposure
2nd floor: hardwood floor
Ceiling height 8’ 7’’
Large landing * ideally for a skylight
Original Bathroom with little updated
4 Bedrooms which one has a 3-season solarium
Semi-finished basement, cement floor (laundry room and storage)
Ceiling height 7’ 5’’
Yours to finish after replacing the foundation
2 Front parking’s in tandem
Certificate of location 2019
The price reflects the nature and the age of this property, the work and future updates needed to be done, and its location.
Reciprocals[SG1] servitude of right of view, 640 983
Servitude of view and Non construction, 390 010
***Sold without legal warranty of quality, at the buyer’s risks and perils ***
Inclusions: Fridge, stove, dishwasher, washer, dryer, all in as-is condition
Exclusions: Hot water RENTED
***Last visit 6:30 PM Thank you***
 5 527 704
5 527 704





















































