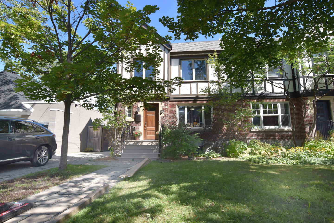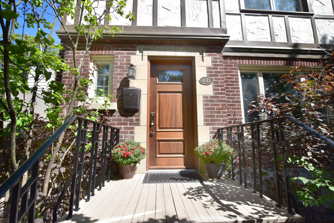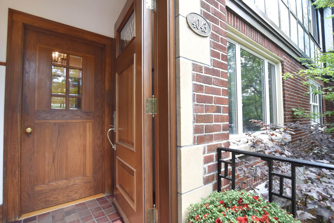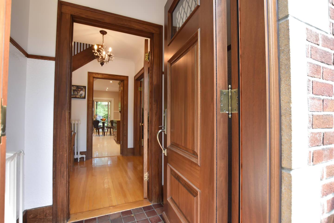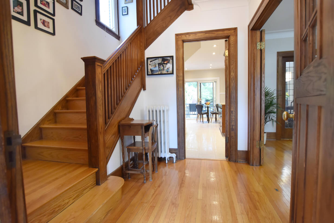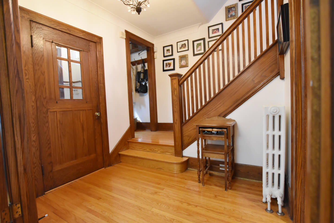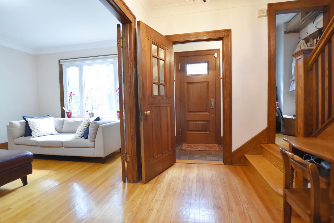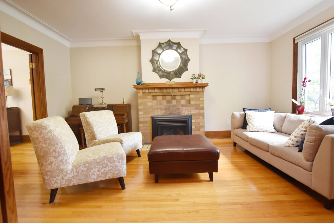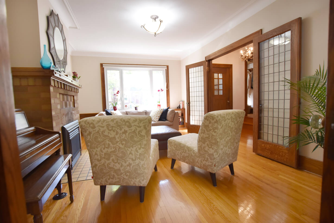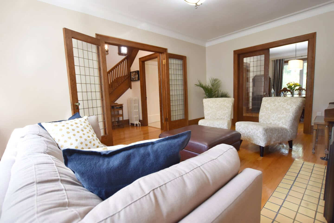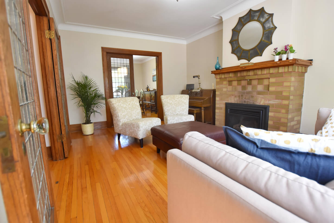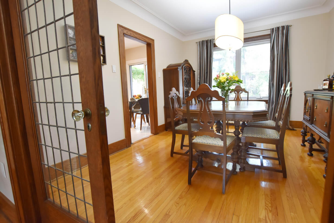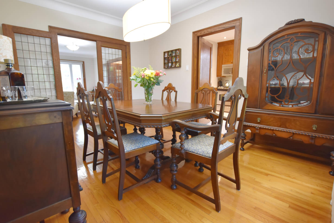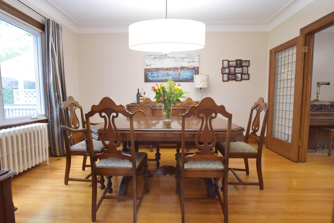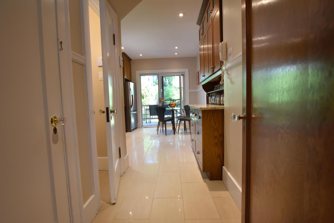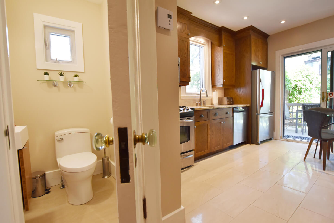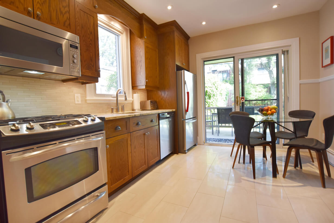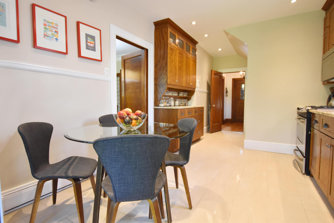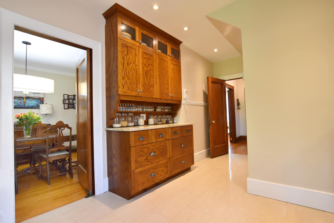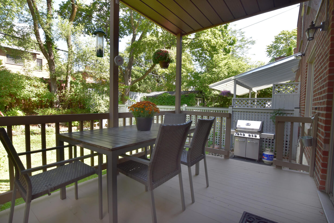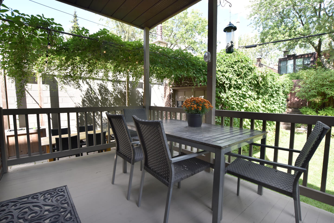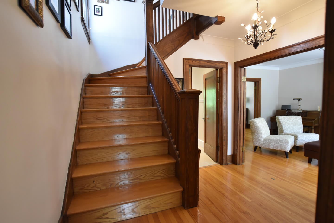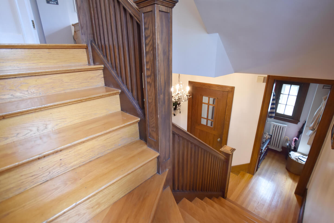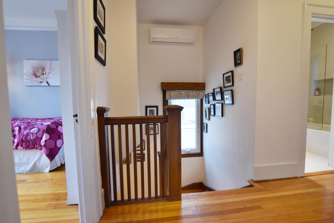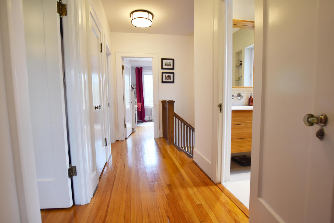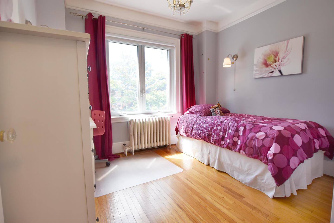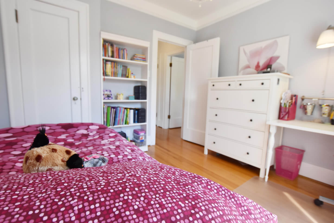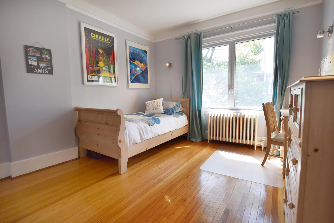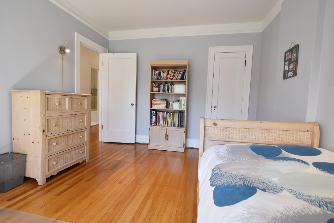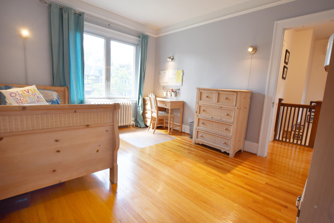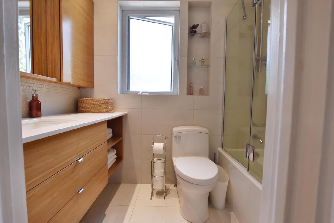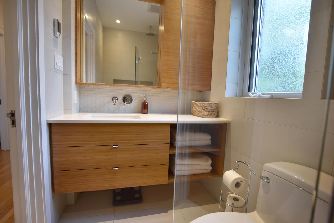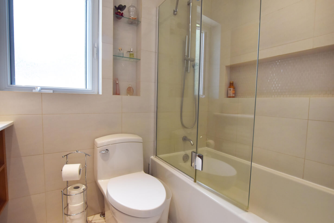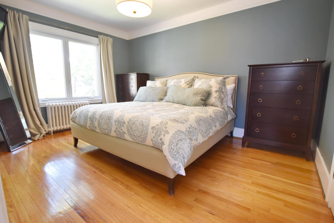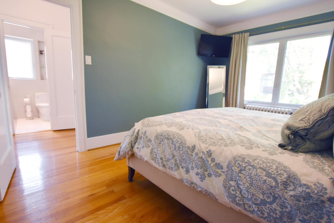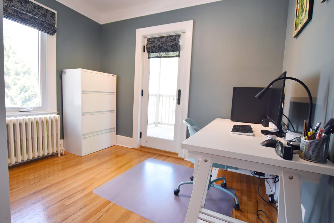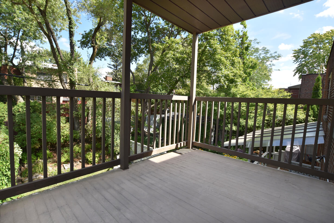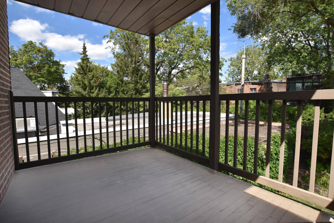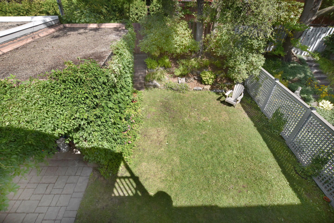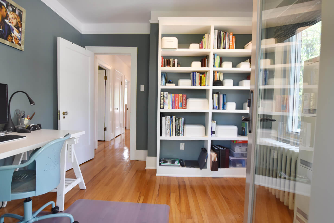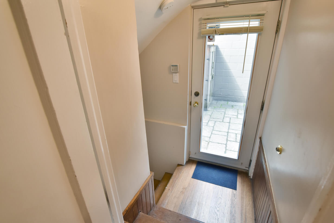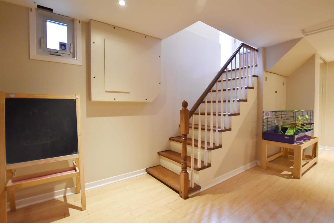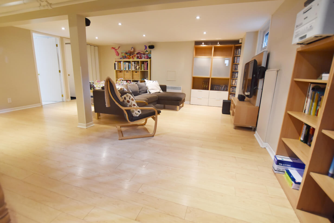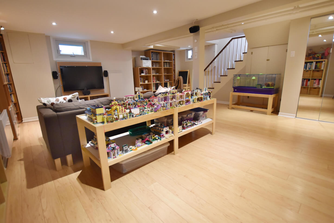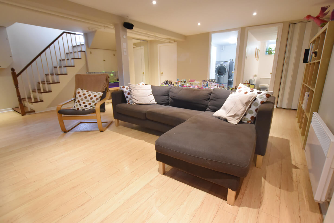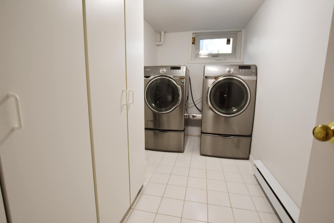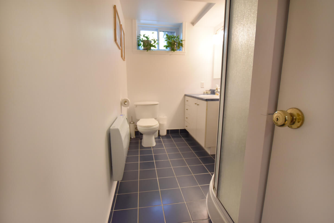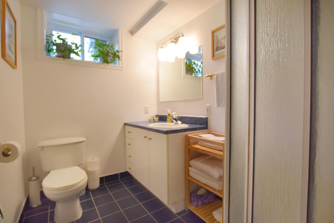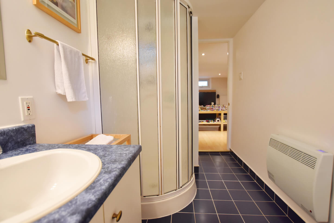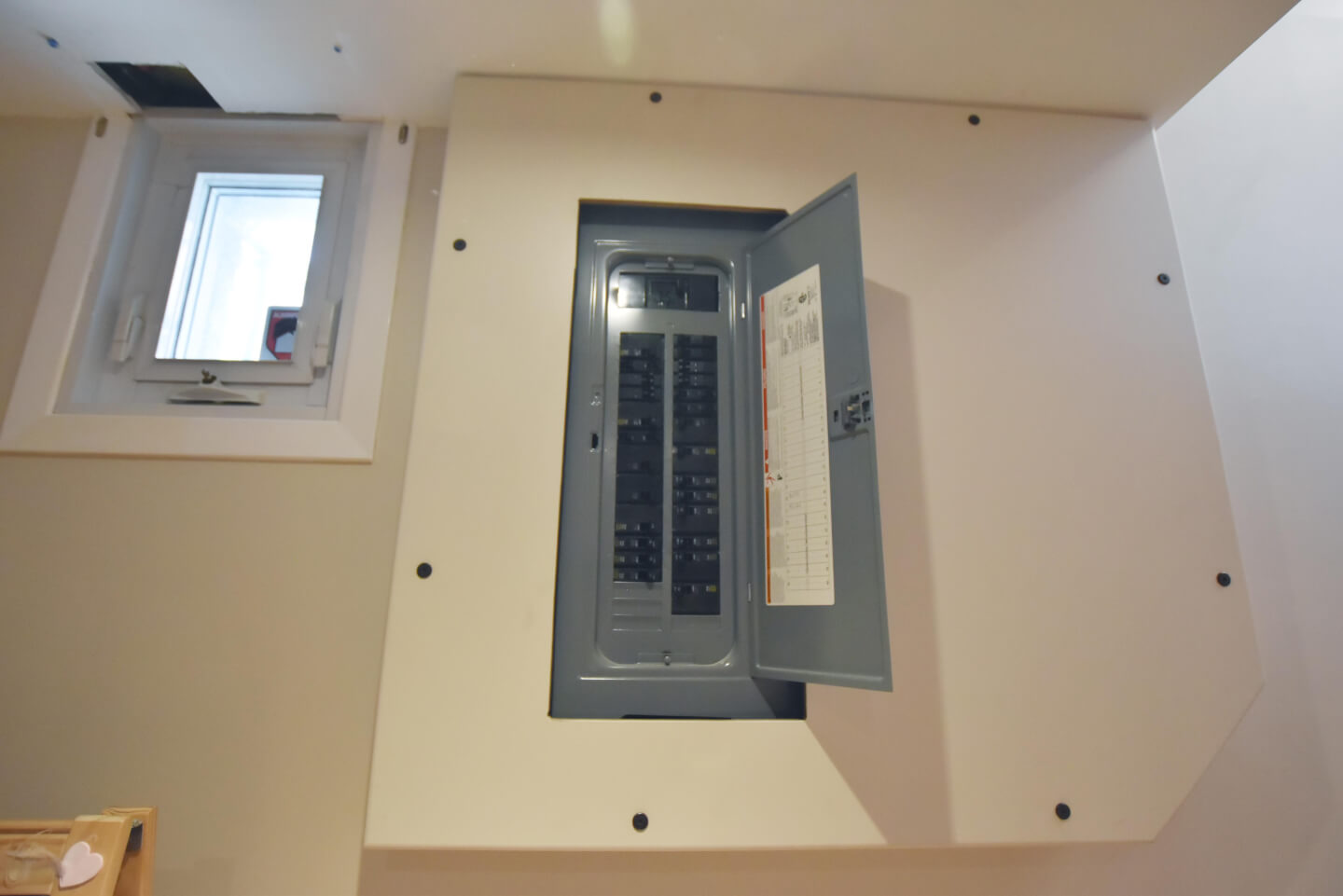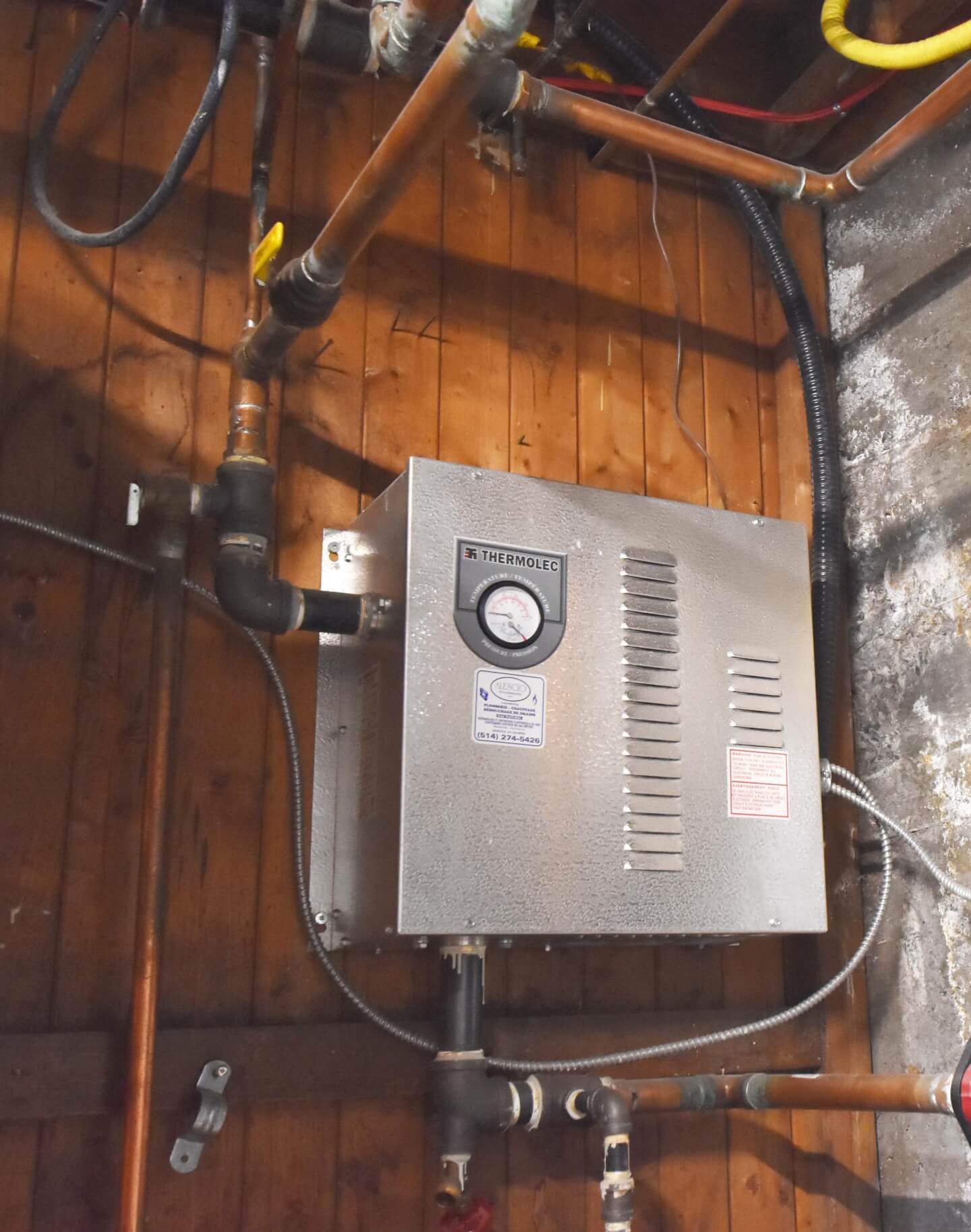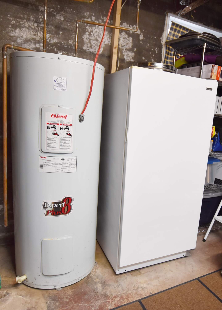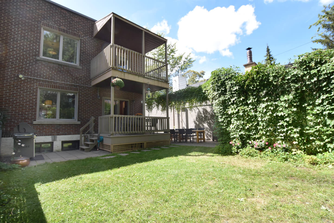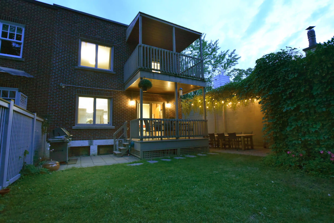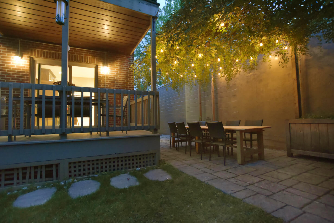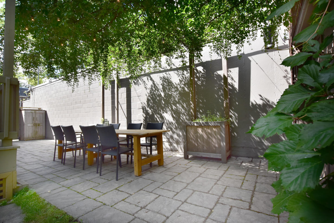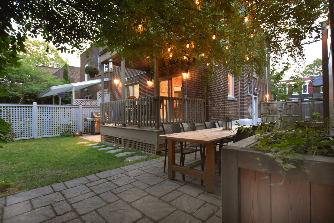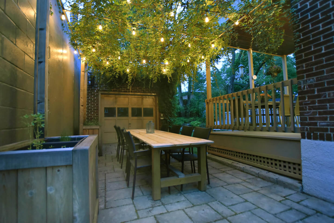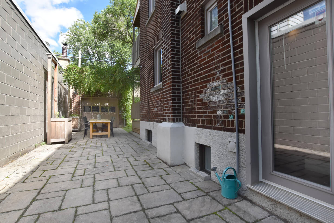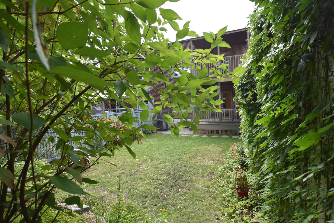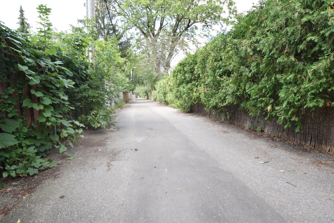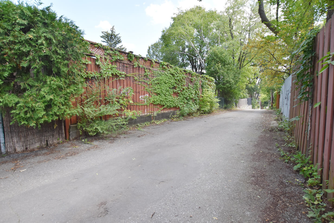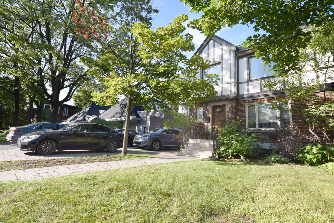Elegant and recently renovated home with beautiful woodwork nestled on fabulous prime location of the Monkland Village. This family friendly neighbourhood makes it a great choice for walking distance to TOP private and public schools. A 4-bedroom, 2½ bathroom turnkey, beautiful living room open to dining room, superb 2018 eat-in kitchen, family room, private driveway for 2 cars in tandem + garage, nice quaint garden and rear alley.
Details
142.90 square meters / 1538 square feet of GROSS living space // + basement
Technical aspects:
Oak floors and woodwork
Magnificent Leaded glass French doors
Main house Roof: White elastomeric membrane 2016 – 15-year warranty
Thermos casement windows
Plumbing mostly copper
Electricity breakers 200 amps
Electric hot water heating, 2009
Electric hot water tank, 2009
AC wall unit Lennox 2018
NEST Thermostat
H.Q. (2018) = $2,760
Gas stove, gas fireplace 2018
Energir: (2019) $366
Restoration of front facade 2018
New Front Door (Custom Mahogany 3-inch front door) New Marvin Door in upstairs office 2013
Masonry work on brick 2013
Driveway and backward landscaping 2011
Garage and private driveway for 3 cars in tandem
Alley access; Kingdom of the little ones
1st floor: oak floor
Ceiling height 8’ 9’’
Entrance hall
Living room with gas fireplace -& open to dining room
Elegant 2008 Kitchen, Shaker oak cabinets, eat-in, Granite countertop, ceramic floor 2013 & patio doors to the terrace, patio, garden & garage
Terrace & Patio under the vines
Powder room 2013
2nd floor: oak floor
Ceiling height 8’ 6’’
Landing with AC wall unit
Bathroom 2013, radiant floor
4 Bedrooms (One with a balcony)
Finished basement, floating floor carpet
Ceiling height 6’ 8’’
Family room
Bathroom
Laundry room
Storage
Unfinished basement, cement floor (Work shop and mechanical room)
Certificate of location 2008 A new one will follow
Servitude of view #3 424 331
Inclusions: Fridge, gas stove, dishwasher, microwave, all lights fixtures, curtains, 2 custom made book shelves & desk, book shelves in basement & armoires in laundry room, all in as-is condition
Exclusions: Washer, dryer, in basement; freezer and small fridge
***Last visit 6:30 PM Thank you***
 5 524 805
5 524 805































































