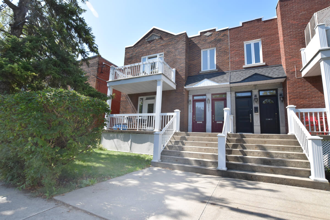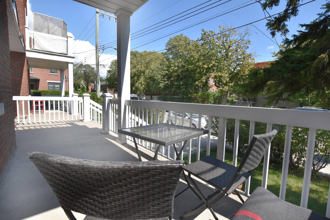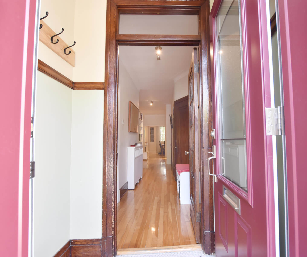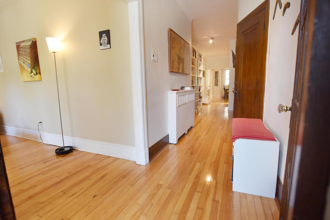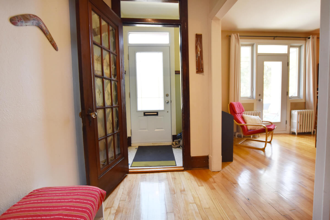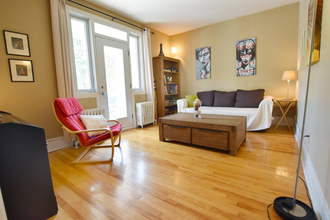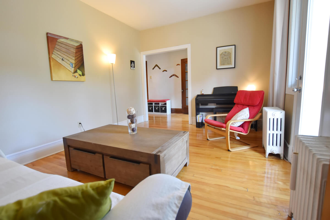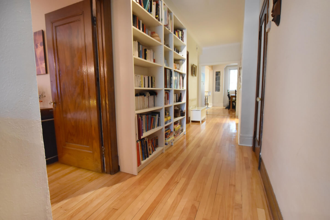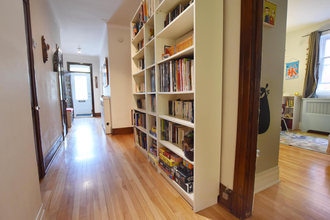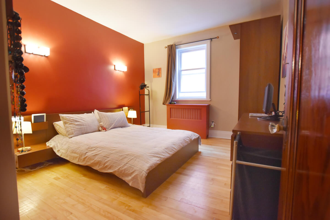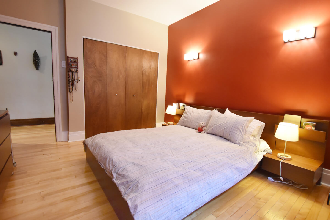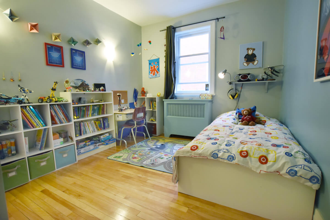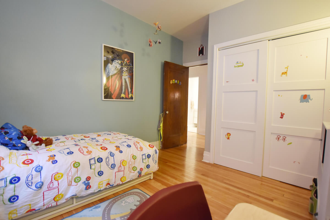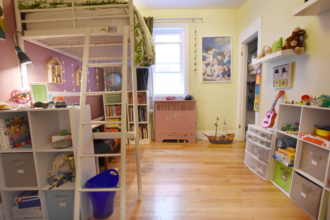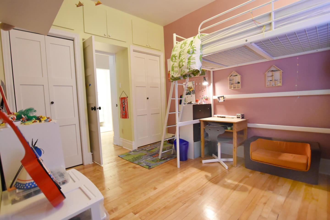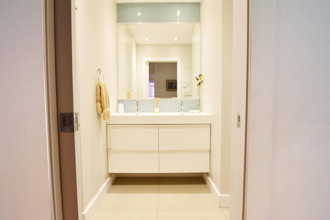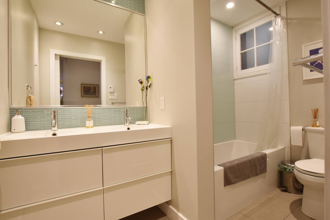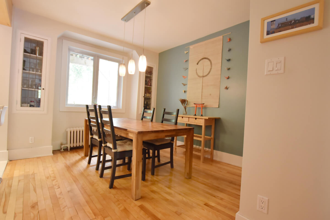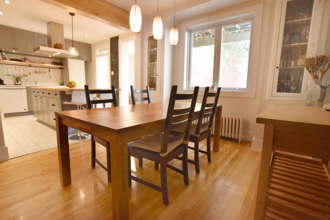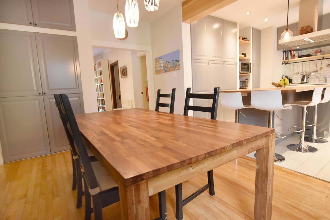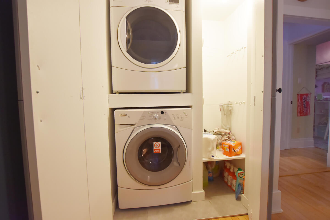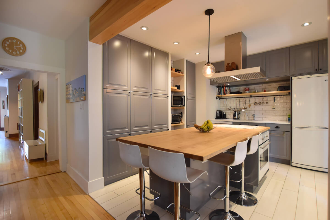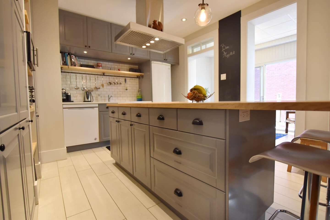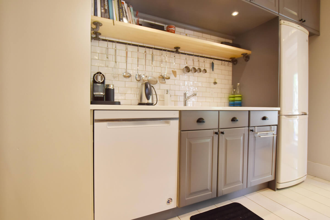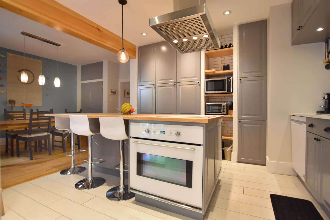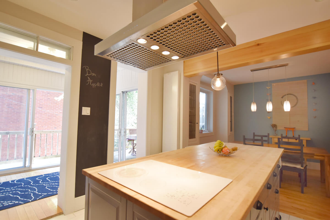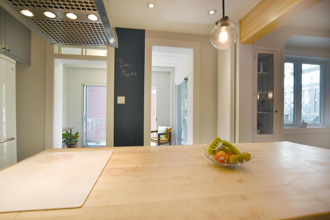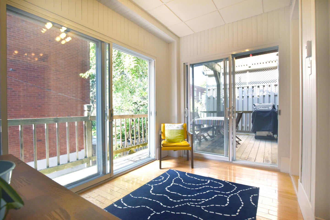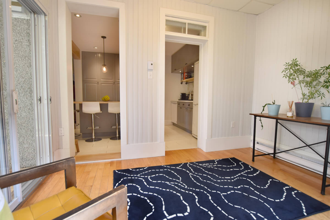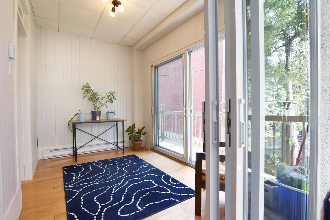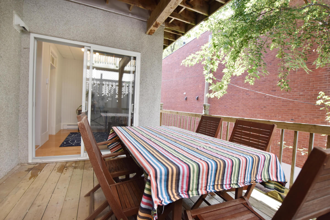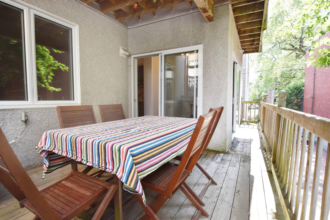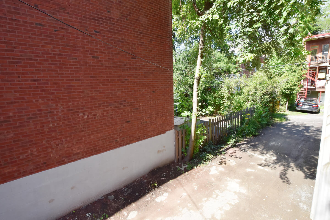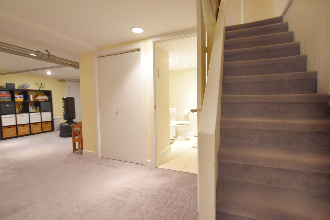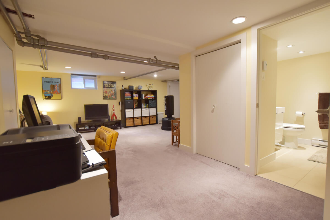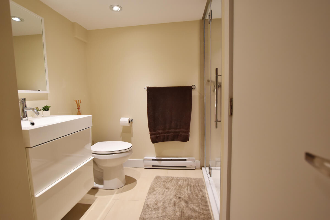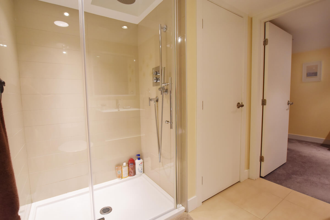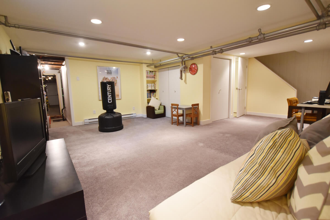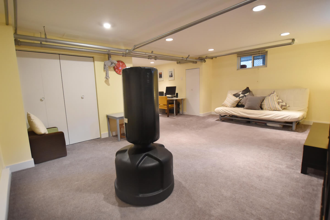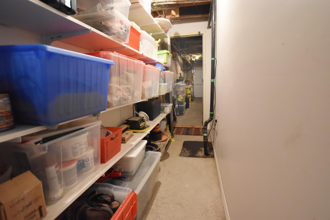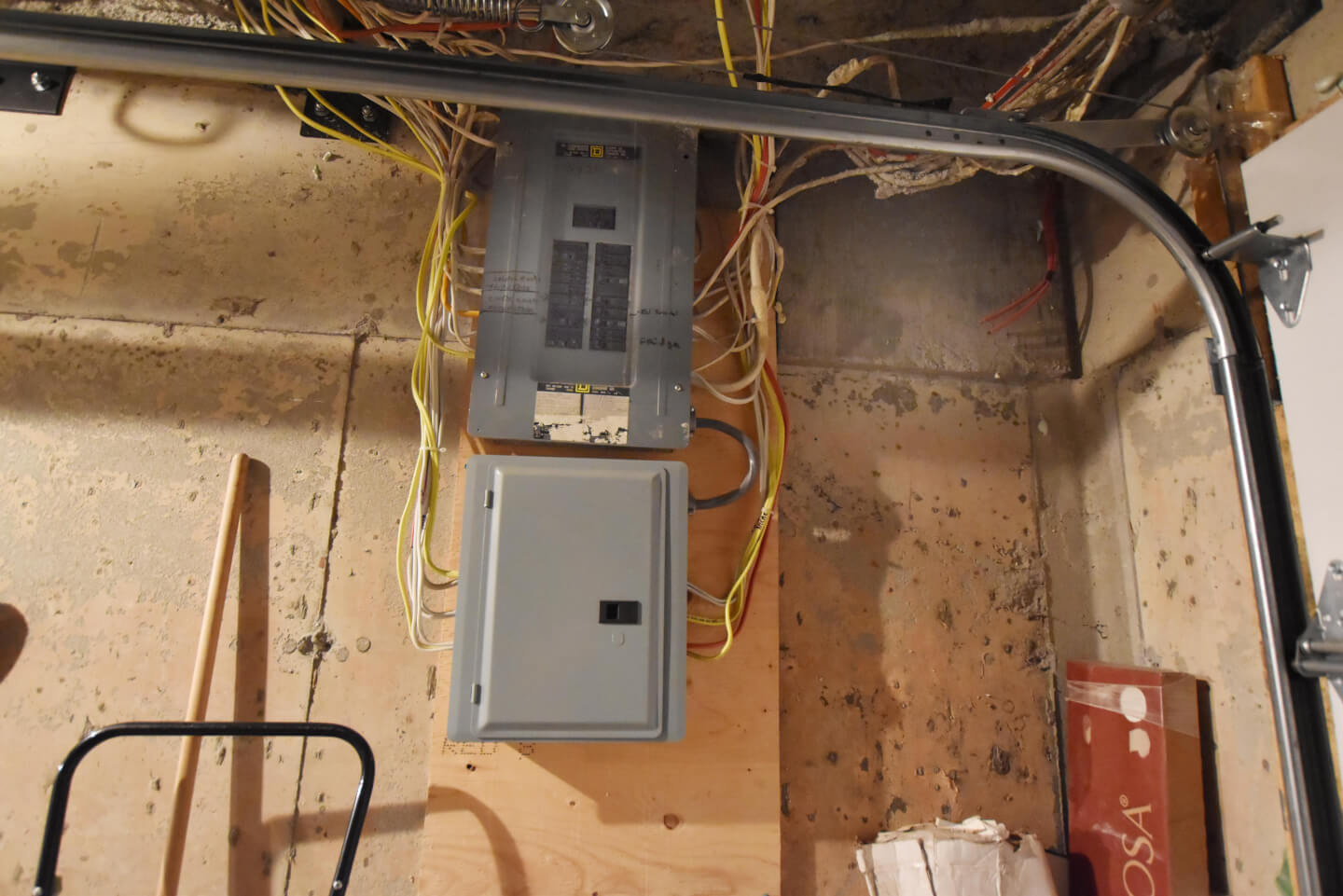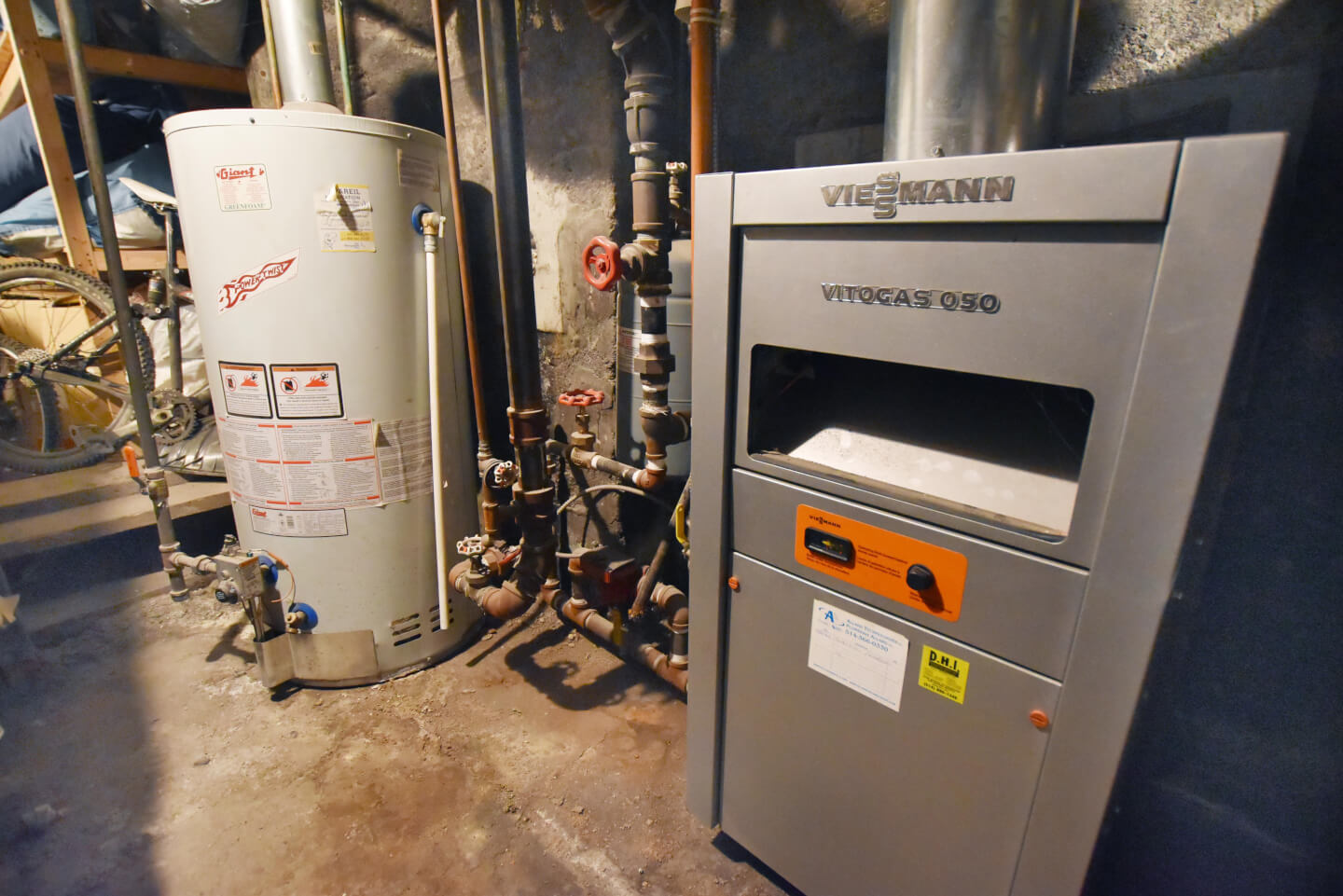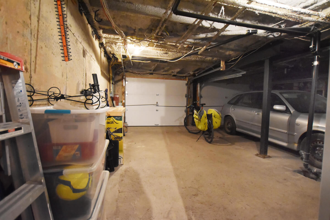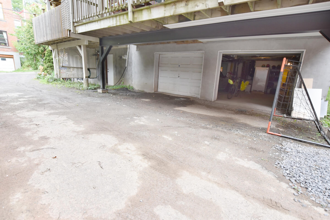A rare find! Lower undivided 3-bedroom unit in the heart of NDG.
With a beautiful European-style kitchen, renovated, modern and highly functional, and its huge island open to the dining room as well as to the solarium/dinette/office/leisure area and the terrace.
Renovated bathroom. Family room and second bathroom in finished basement and access to garage. Nice small alley, a joy for kids! Well maintained by the owners, it sits in a great neighborhood.
Details
118.2 square meters of GROSS living space // + 43.4 square meters in basement
Technical aspects:
Hardwood floors and woodwork
2008 – replacement of 3 foundation walls by Bisson (documents and invoices available)
2014 – Replacement of 2 steel beams and one post (engineer report, plans and invoices available)
2014 – Renovation of the kitchen and the bathroom
2014 – Basement renovation, addition of a new bathroom
Roof +/- 2008 – Asphalt and gravel
2015 – Front roof, shingles & maintenance of the main roof
2015 – Masonry, chimney repair, window seals replaced
2019 – Masonry, documents to follow
Thermos casement windows, 3 guillotine windows replaced, on side wall
2018 – Front door replacement
Plumbing mostly copper
Electricity breakers
H.Q. (2019) = $622
Gas / hot water heating, shared furnace
Gas hot water tank (2007)
Gas cost for the shared heating (2019) = $1,351 for lower unit
Gas cost for the separate hot water tank (5829) = $622 for lower unit
1st floor, hardwood
Ceiling height 8’-10’’
Entrance hall
Living room, access to a large front balcony
Dining room, built-in cabinets, large windows open to beautiful kitchen, with an oversize island, wood breakfast counter, quartz countertops and ceramic floors
Laundry located in dining room (sound proof)
4-season solarium 2 patios doors accessing the terrace
3 good-size bedrooms
Renovated bathroom in 2014
Finished basement // carpet floors
Ceiling height 6’-5’’
Family room
Bathroom with shower
Storage space
Garage (1)
Balcony - Terrace
Minimum 20 % cash down
Financing with Desjardins (Notre Dame de Grâce)
Municipal property assessment is for entire building, not for unit only.
Unit shares established at 50%
Municipal taxes: $6,906 x 50% =$3,453
School taxes: $1,401 x 50% =$700.50
Building insurance: $2,688 x 50% =$1,344
Certificate of location 2008 new one to come
Right of first refusal – 5 days
Servitudes of passage, view and tolerance of encroachments #265 388, 642 861, 3 613 397, 3 797 481, 4 730 811 and 5 142 070
Servitude for exterior drains #5 142 072
Exclusions: Kitchen & dining room ceiling fixtures, freezer, washer, dryer
***Last visit 6:00 PM Thank you***
 5 529 439
5 529 439












































