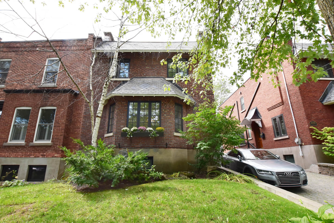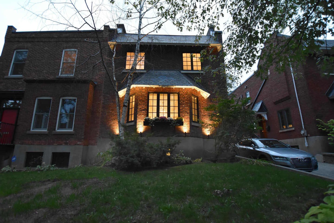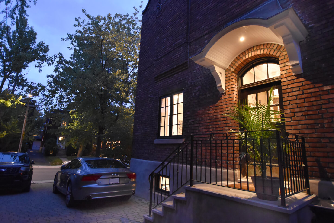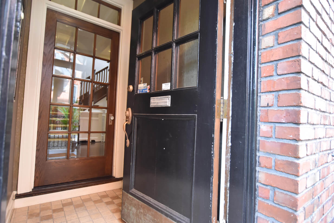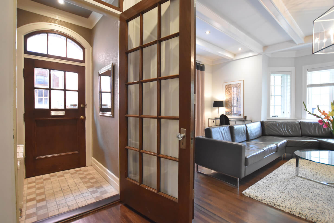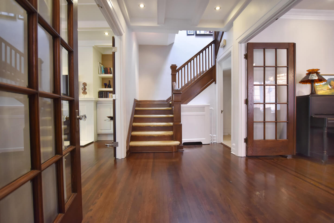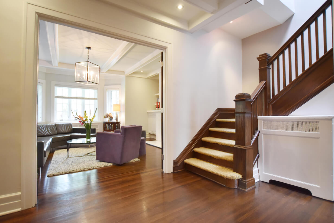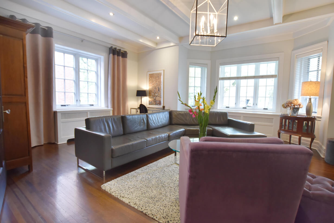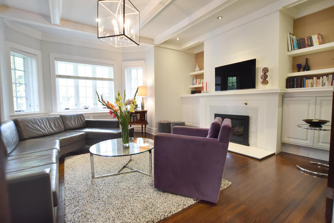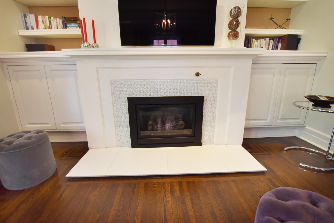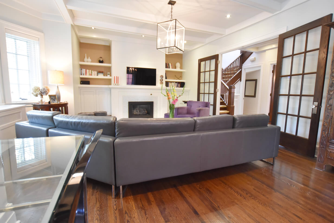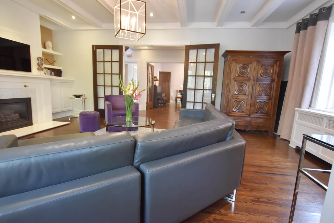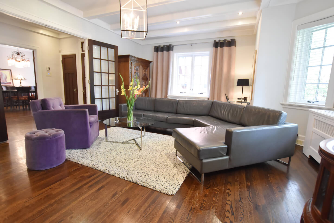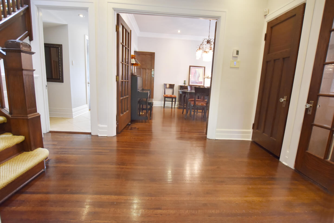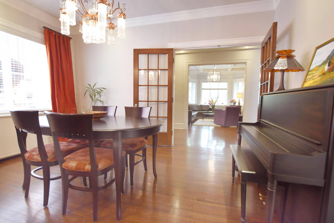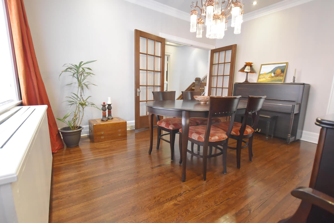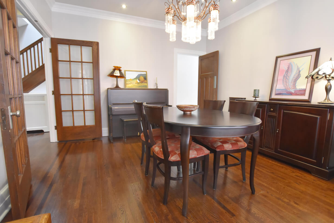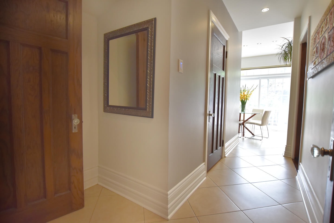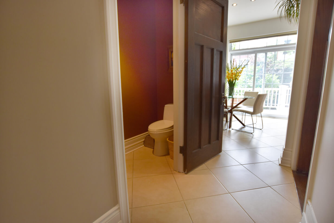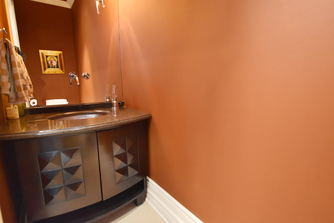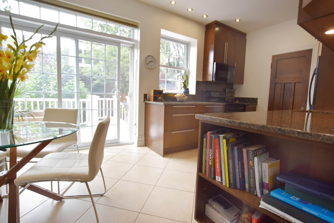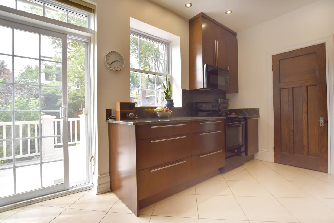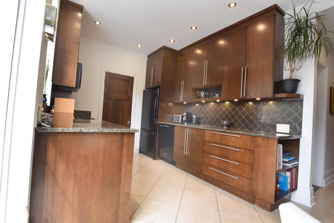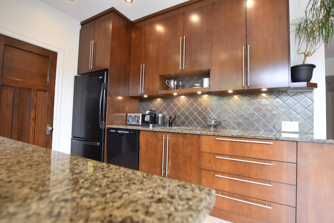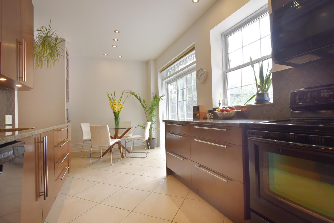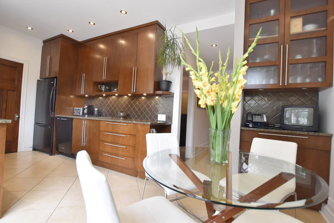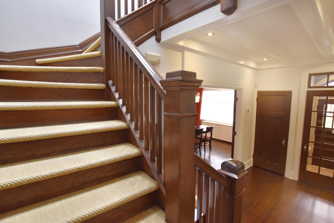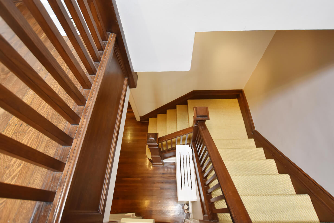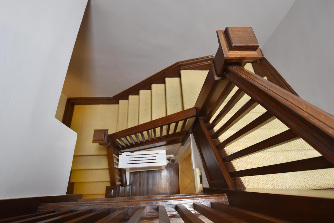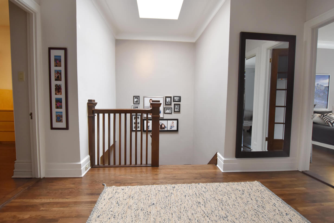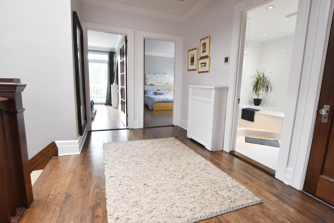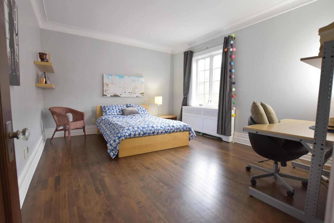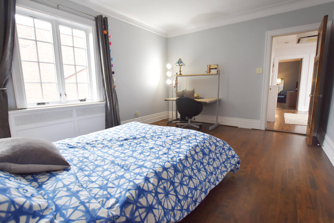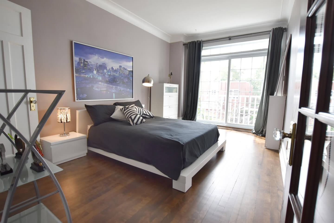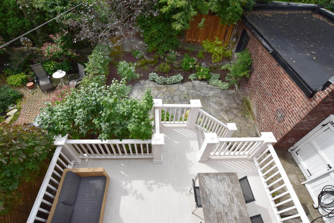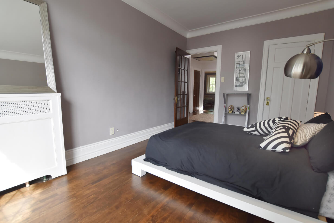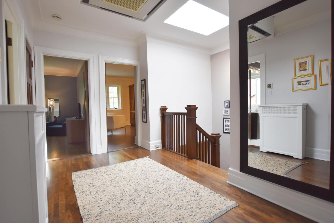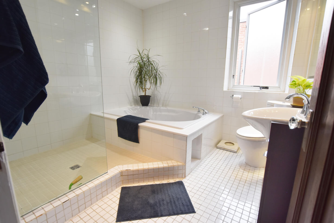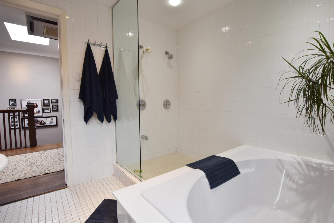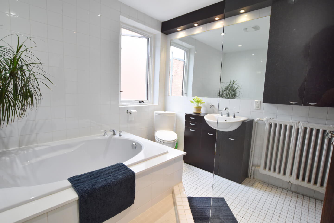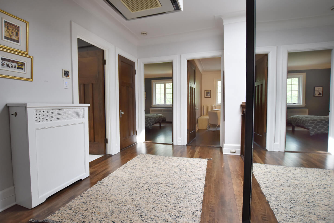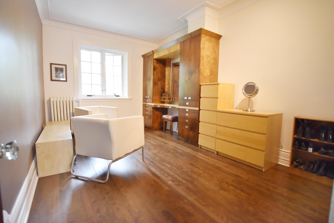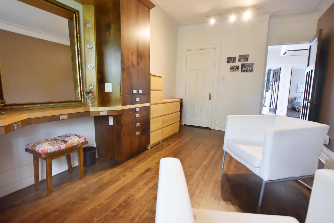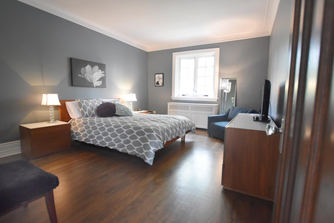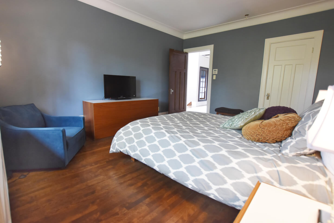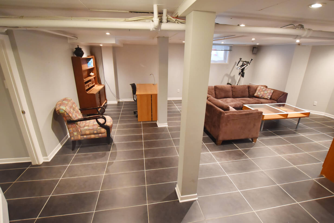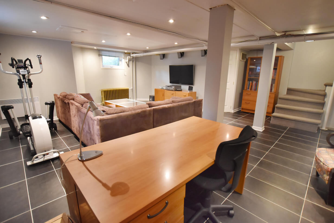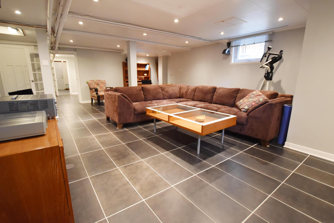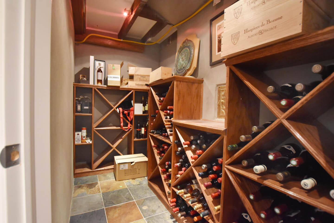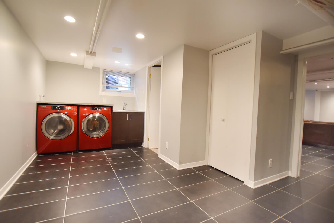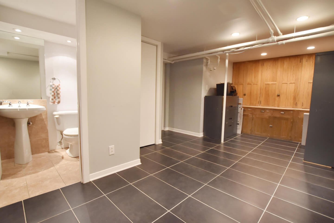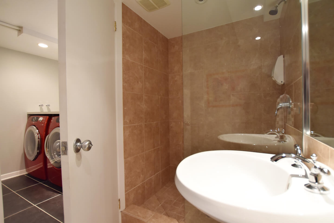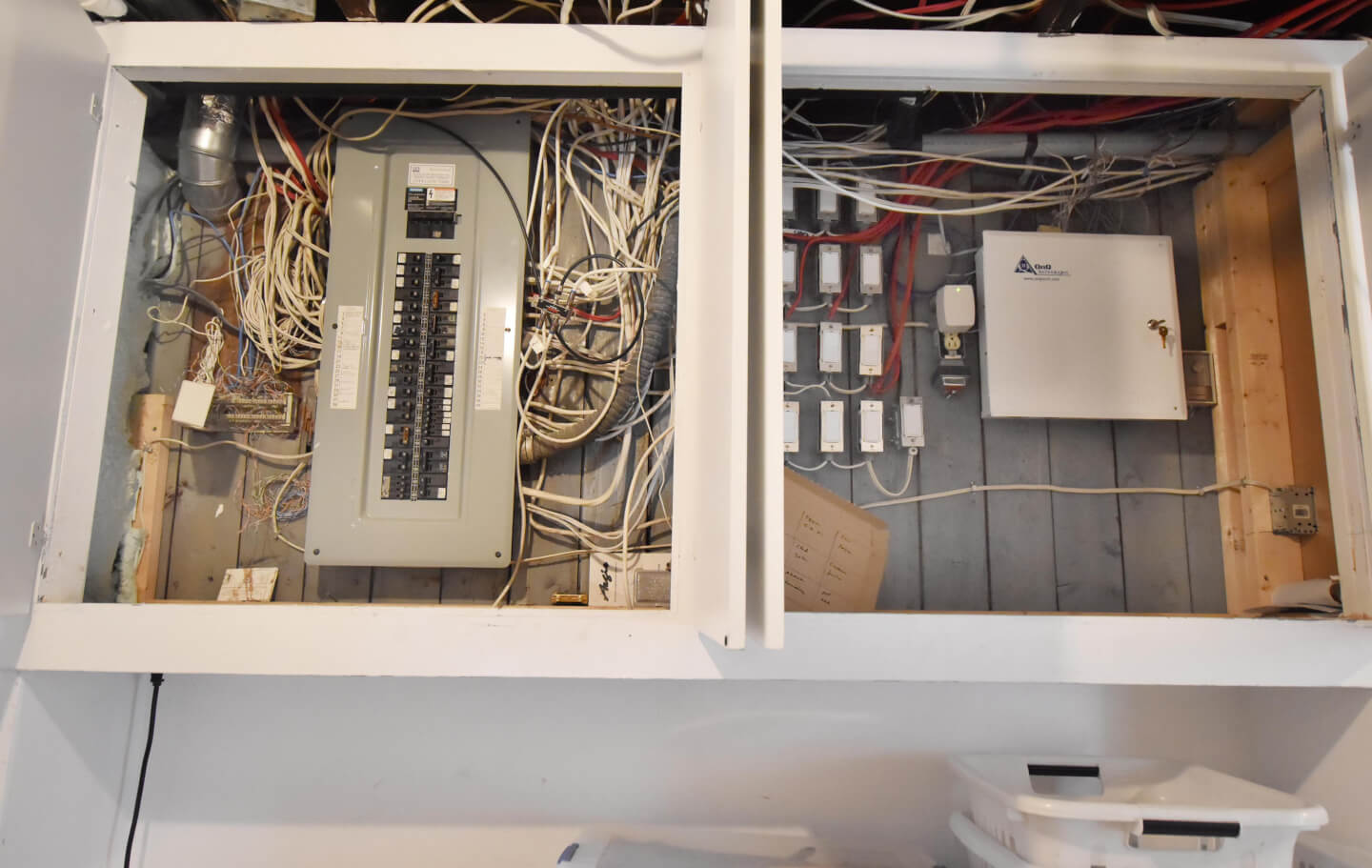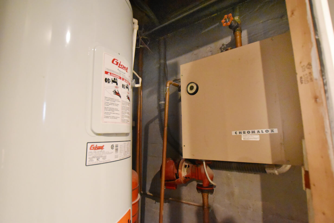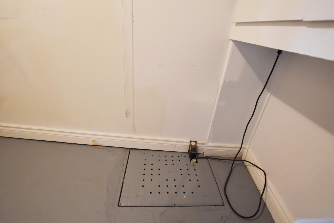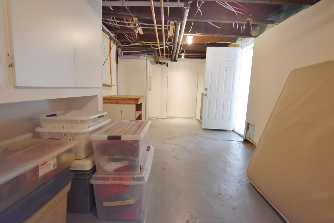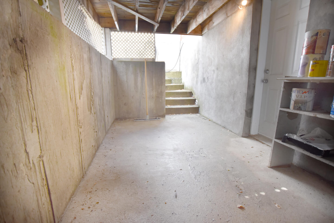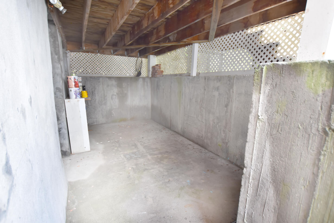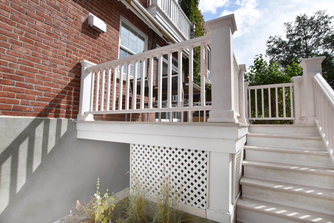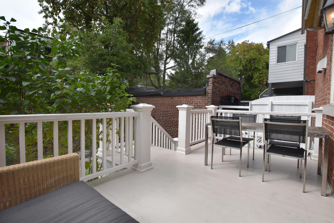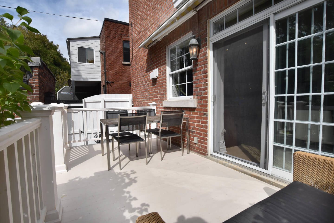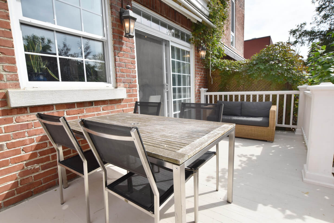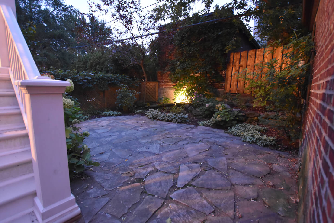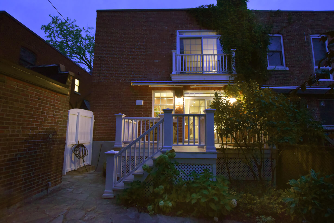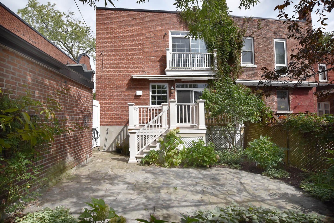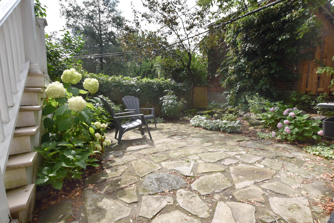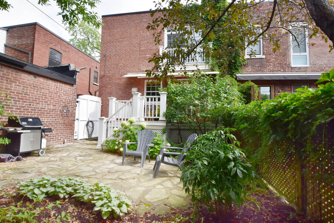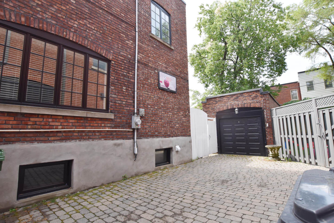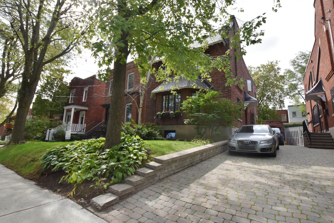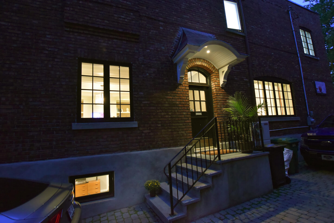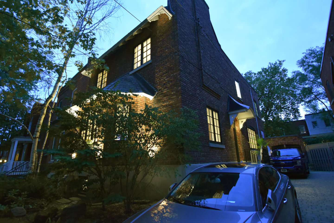A rare find! Be prepared for excitement! This spacious cottage on the west side with garage has been completely renovated with charm and elegance. Its design kitchen with dinette,
granite counter and heated floor has a view onto the terrace and its small private landscaped garden. Four large bedrooms and finished and high basement. Very nice property, exceptional in all aspects. Ideal location in the heart of the Monkland Village.
Details
208.20 square meters of GROSS living space // + basement
Technical aspects:
Radiant ceramic floor in the kitchen, the powder room and the corridor
Hardwood floors chocolate-stained, woodwork, ceiling beams & French doors
Roof: elastomeric membrane 2011 – 10-year warranty
Thermos Pella casement windows 2013
Plumbing 100% copper
3 back water valves
Electricity breakers 200 amps, new wires with Domotic
Electric hot water heating
Electric hot water tank
Radiant ceramic
A/C ceiling unit
Speaker pre-wiring
Pots lights
H.Q. (2019) = $ 3,273
Gas fireplace 2013
Energir (2019) = $527
Membrane and French drain, front & side walls by Les Goudrons du Québec, 2008
Sump pump 2008
Urethane foundation isolation 2008
Front landing, steps & Uni Stone pavement 2008
2 parking spaces & garage
1st floor, oak floor
Ceiling height 9’-1’’
Elegant cross-plan entrance hall, ceiling beams
Spacious living room, ceiling beams, bay window, gas fireplace, built-ins
Dining room with large window & French doors
Superb design kitchen with dinette area, granite counter, chocolate-color cabinet, European-style pantry
Patio door to big terrace with owing and very private garden.
Powder room
2nd floor, hardwood floor
Ceiling height 8’-8’’
Landing with skylight & A/C unit
Main bathroom with bath & large glass shower on white ceramic floor
4 large bedrooms
Finished basement, ceramic floor
Ceiling height 6’-10’’
Large family room
Wine cellar +/- 200 bottles
Recent bathroom, shower
Laundry room & storage
Workshop / storage
English courtyard / storage
Certificate of location 2019
Servitude of right of passage #410 265
Reciprocal servitude of view # 2 832 150
Inclusions: Fridge, stove, dishwasher, microwave oven, wall built-in in 2nd floor bedroom, shades in basement and on ground floor, all in as-is condition
Exclusions: Dining room ceiling fixture, washer, dryer
***Last visit 6:30 PM Thank you***
Note that all offers should be transmitted by e-m before October 15th 1.00pm
 5 524 169
5 524 169







































































