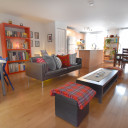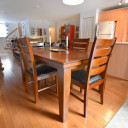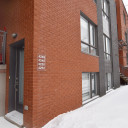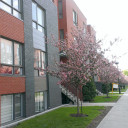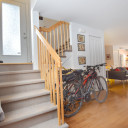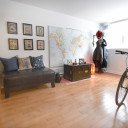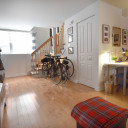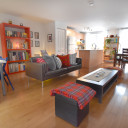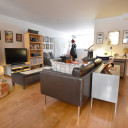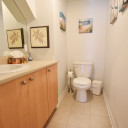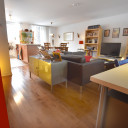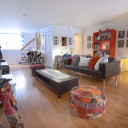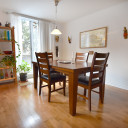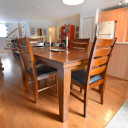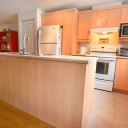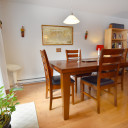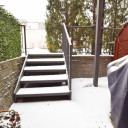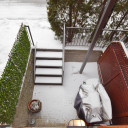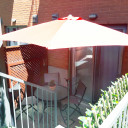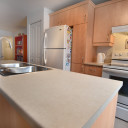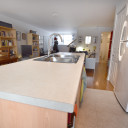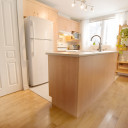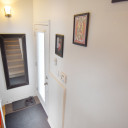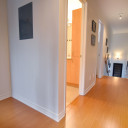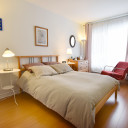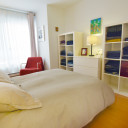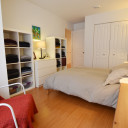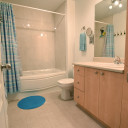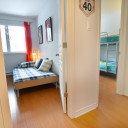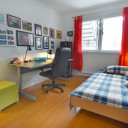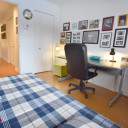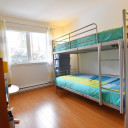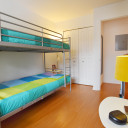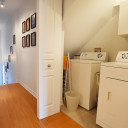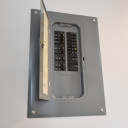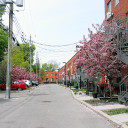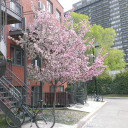New construction 2008 on Prince of Wales!
Two-floor garden-level condo, ideal for first time buyers. Large windows flooding the space with natural light.
Living room open to the dining room and the kitchen + dinette overlooking a small English court yard. 3 bedrooms, 1½ bathroom, parking.
Quality of life and space minutes away from all your NDG services.
Details
105.7 square meters of NET living space
Technical aspects:
Built in 2008
Engineering floors at the terrace level and floating floors upstairs
Roof 2008 - tar and gravel
PVC thermos casement windows 2008
Plumbing mostly copper
Electricity breakers 200 amps
Air exchange
Electric heating, baseboards
Electric hot water tank 2018
H.Q. 2019 = $156/month (annual plan)
Garden level, engineering wood floor
Ceiling height 7’-8’’
Entrance
Living room open to den and to dining room
Dinette area, patio doors viewing on the terrace-Patio // Small English courtyard with a mature cedar edge for privacy
Powder room
1st floor, floating floors
Ceiling height 7’-10’’
Landing
Laundry / closet in passageway
Bathroom
3 bedrooms
1 exterior parking (no 30)
Patio-Terrace // Small English courtyard with a mature cedar edge for privacy
Shares established at 6.076%
Municipal taxes $2832
School taxes $457
Building insurance: $11,946 * included in the condo fees
Certificate of location 2008
Registration of the syndicate at the Registraire des enterprises
Reserve fund Dec. 31st, 2019 = $66,000
Minutes of the meetings 2017-2018-2019
Financial statements 2017- 2018
Condo fees $154.03/month
Servitude in virtue of the Declaration of Co-Property concomitant #15 478 466
Servitude in favor of Bell Canada & Hydro-Quebec #15 326 242
Servitude in virtue of the Declaration de Co-Property concomitant #15 054 680
Servitude of restriction of height #14 017 881, amended in the deed #14 587 553
Architectural servitude #14 005 317
Servitudes in virtue of the Declaration de Co-Property #11 308 023, modified in the deeds #11 859 885 et #23 585 257
Servitudes of easement of access and passage #11 306 472, amended in deeds #14,005 317 and #14 587 553 & modified in the deed #16 973 772
Subject to a Notice of Depths #3 079 338
Inclusions: Fridge, stove, washer, dryer, blinds, bunkbeds, all in as-is condition
***Last visit 6:30 PM Thank you***
 5 472 694
5 472 694










































































