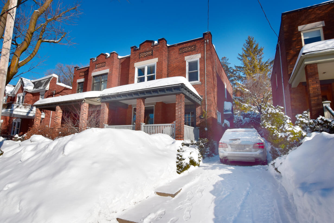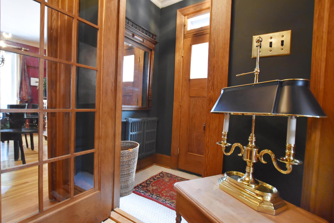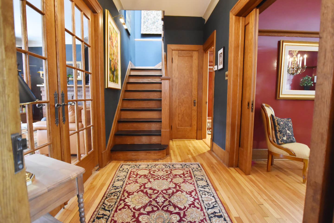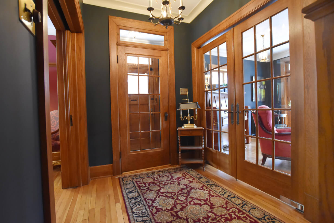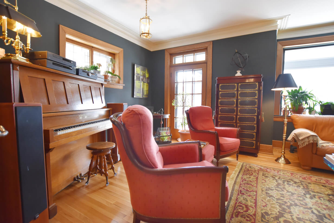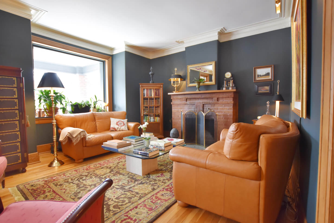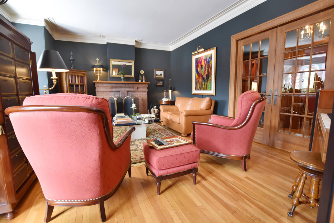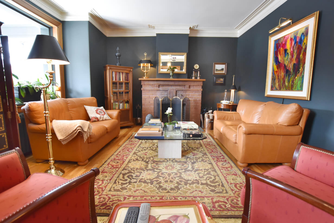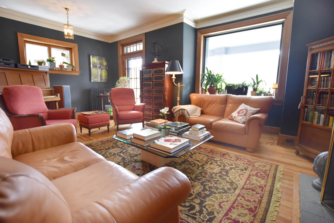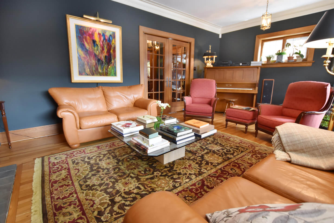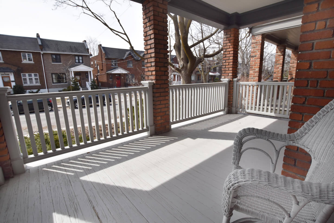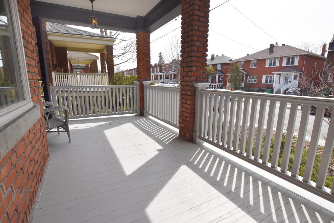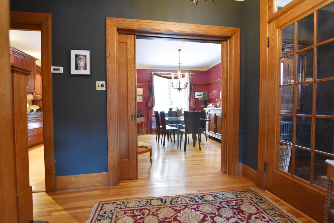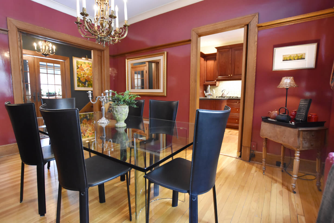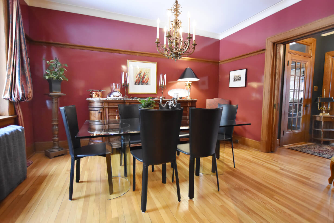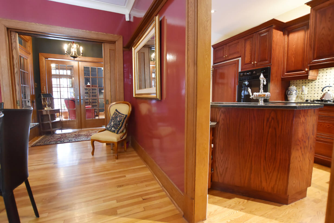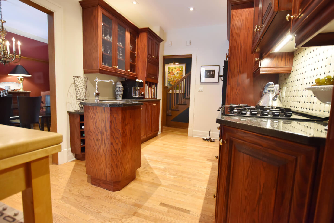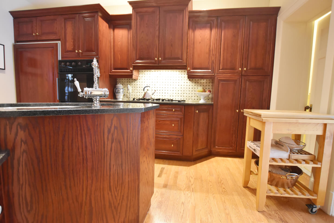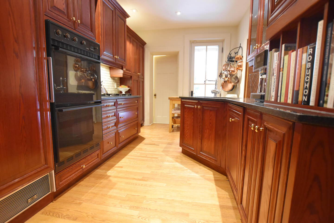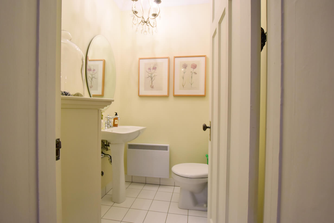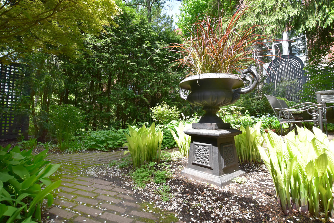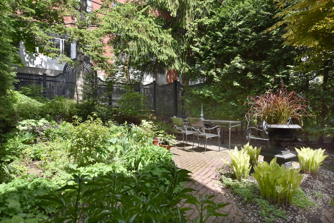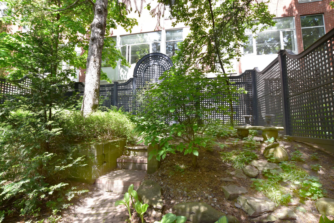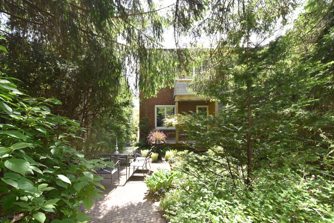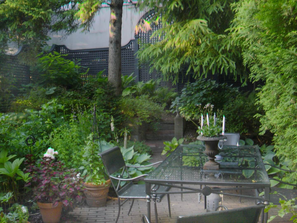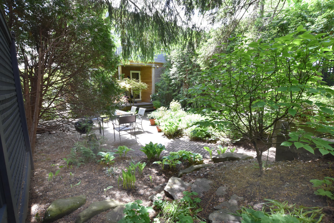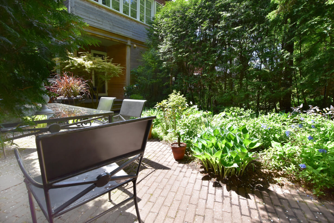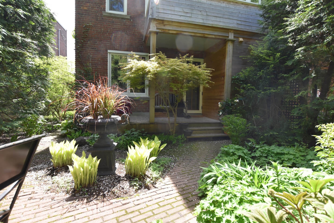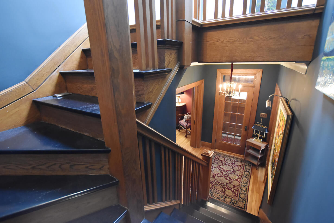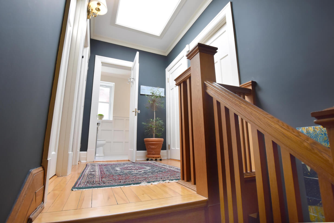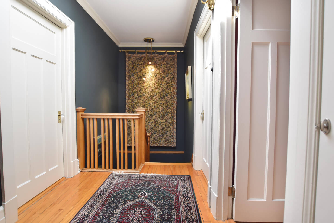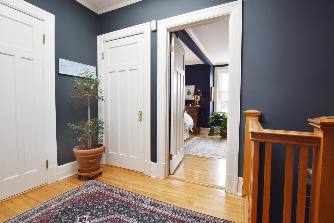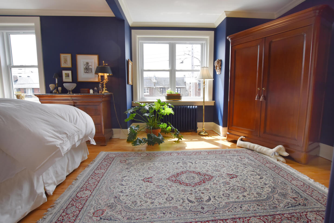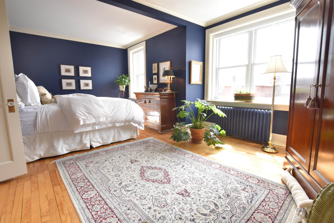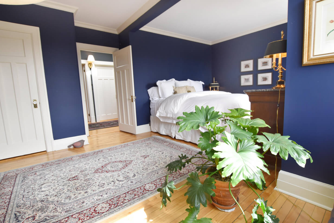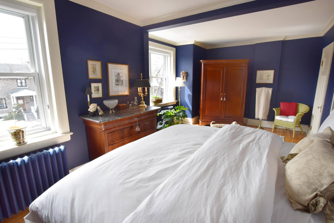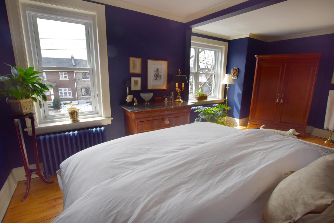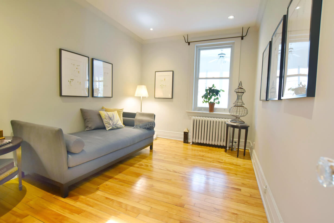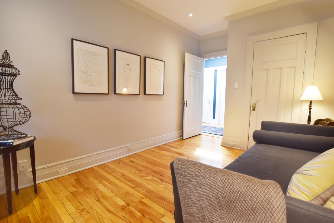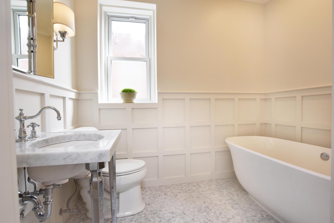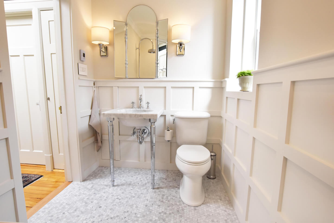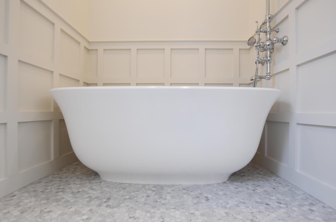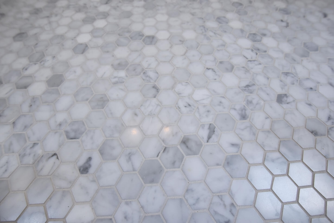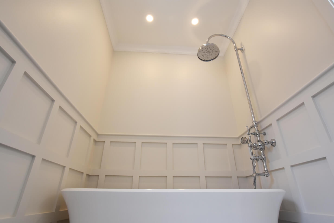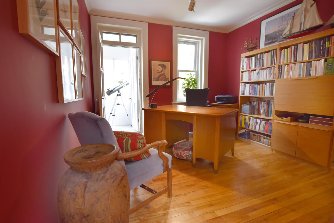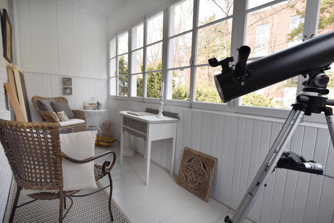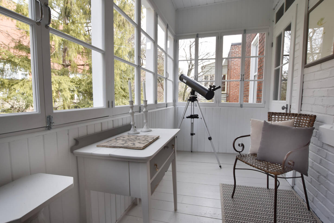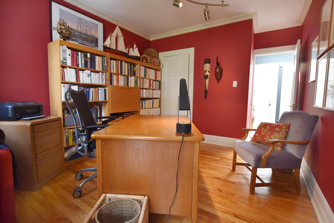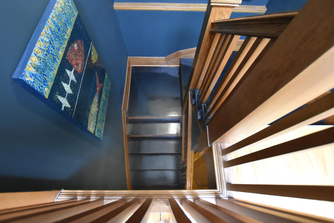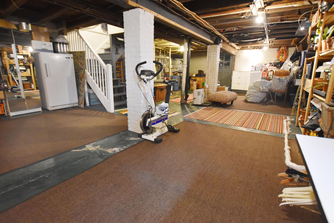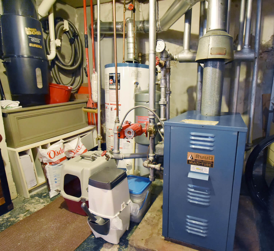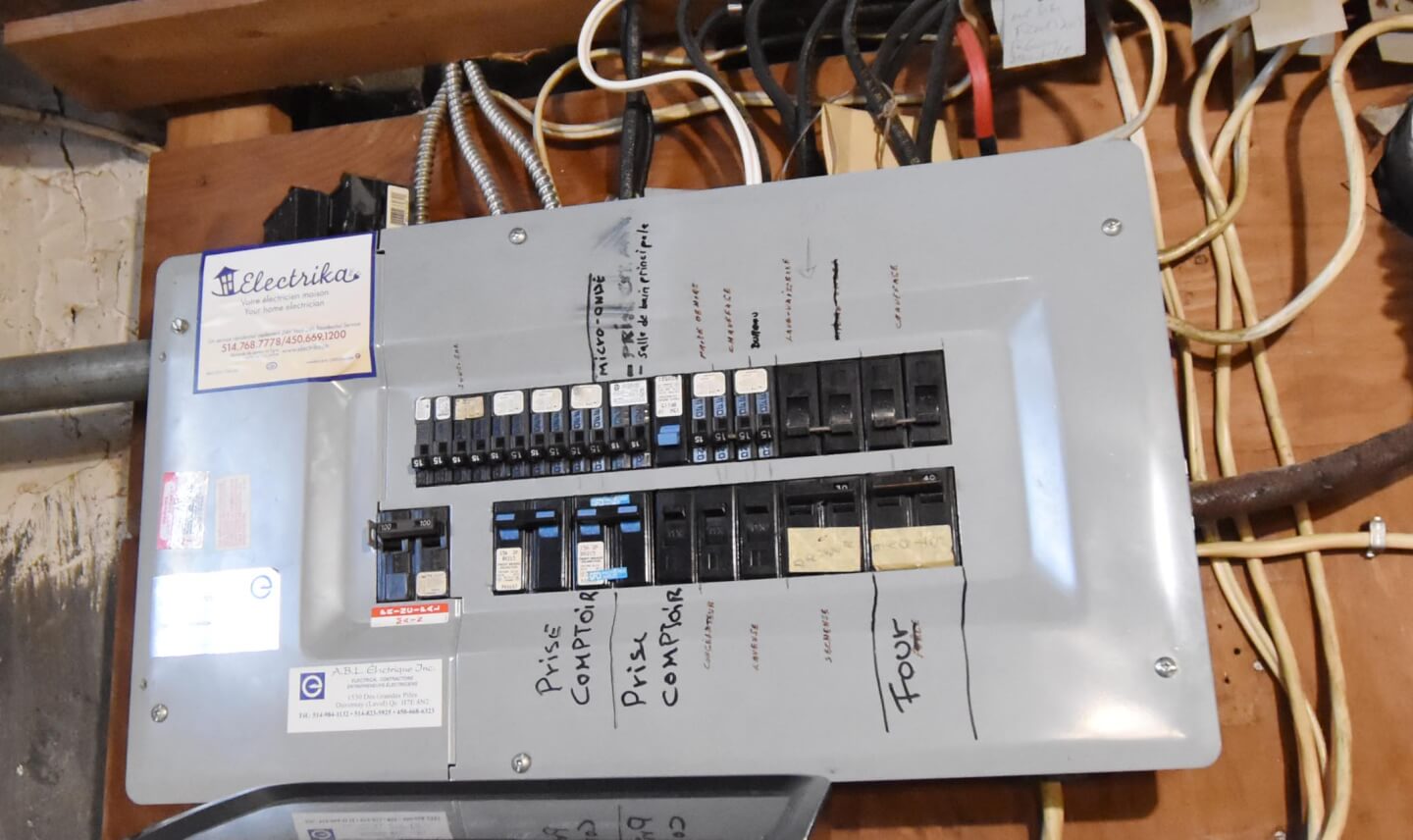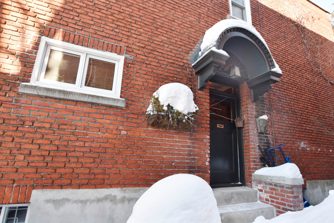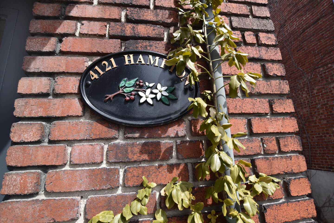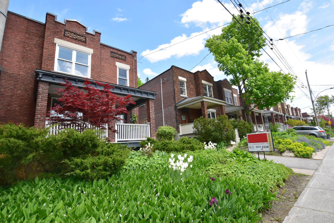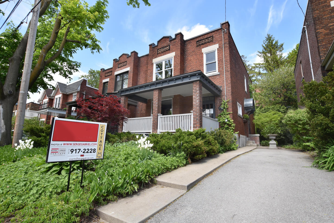Prime Location! Elegant family home with magnificent woodwork, large volumes in each room, and high-quality renovations. The living room expands on the full width of the property and benefits from the front veranda. Classical kitchen, three bedrooms, one splendid bathroom and a unique country-style garden. You’ll be careful to proceed with foundation replacement before finishing the basement
Details
*** Sold without legal warranty of quality, at the buyer’s risks and perils ***
152 square meters of GROSS living space // + basement
Technical aspects:
Oak, hardwood floors and beautiful woodwork & French doors
Roof: elastomeric membrane, 6 roof vents, flashing, 2011– 10-year warranty
New glass skylight 2018
Thermos windows
Plumbing mostly copper
Electricity breakers
Central vacuum
H.Q. (2018-19) = $1,002
Gas/hot water heating, furnace 1988
Gas hot water tank, gas cooking range
Service contract = $20.40/m
Energir (2018) = $2,362
Parging 2006
1st floor, oak floors and beautiful woodwork & French doors
Ceiling height 8’-10’’
Elegant cross-plan entrance hall
The living room enjoys the total width of the frontage and a lovely front veranda (fireplace nonfunctional by the city bylaw)
Good-size dining room with its plate rail
Classic style kitchen, high-end appliances, granite counter top, oak cupboards
Direct access to the garden
Powder room
2nd floor: hardwood floor, painted woodwork
Ceiling height 8’-9’’
Landing with skylight
Splendid quality bathroom on a marble mosaic radiant floor
The master bedroom benefits from the total width of the frontage
Plus 2 more bedrooms
3-season solarium / accessible from one of the rooms* completed refreshed in 2016
Unfinished basement, cement floor (laundry room and storage)
Ceiling height 7’-0’’
Front tandem parking by mutual agreement with the neighbor or extent your landscape for more comfortable parking
Certificate of location 2013
The price reflects the nature and the age of this property, the work and future updates needed to be done, and its location.
(fireplace nonfunctional by the city bylaw)
Reciprocal servitude of right of passage #396 519
Servitude of non-construction # 1 831 185
Reciprocal Servitude right of view #3 806 073
Servitude of right of usage for means of garden and green spaces of non-construction # 19 757 149
Inclusions: Fridge Sub-Zero, baking tray, dishwasher Miele, 2 stoves (Frigidaire), central vacuum, all in as-is condition
Exclusions: Ceiling fixtures: dining room and hall, curtain rail in the TV room, 4 mirrors: bathroom; living room; dining room; hall. Washer & dryer Miele, microwave, freezer. Basement: all garden articles & accessories.
***Last visit 6:30 PM Thank you***
 5 525 774
5 525 774
























































