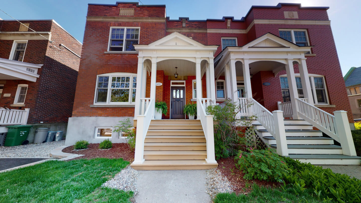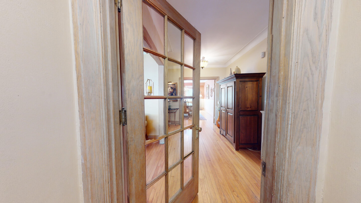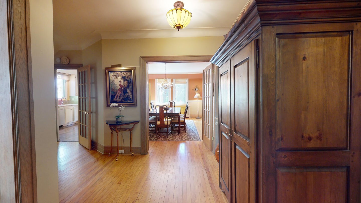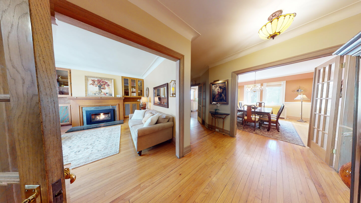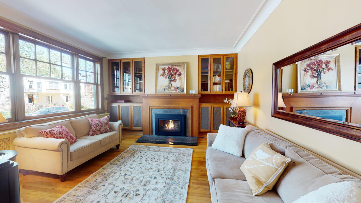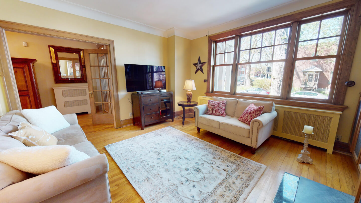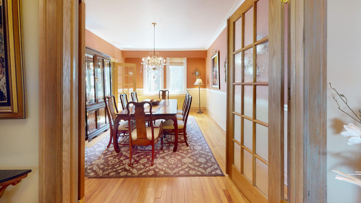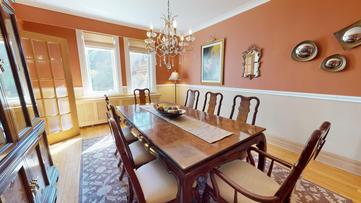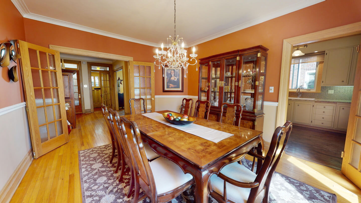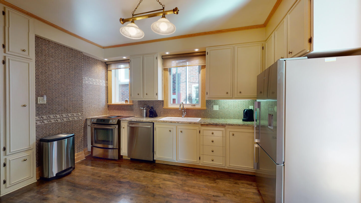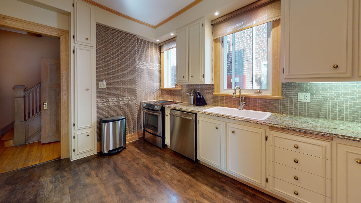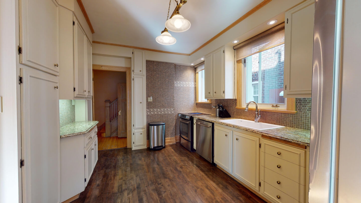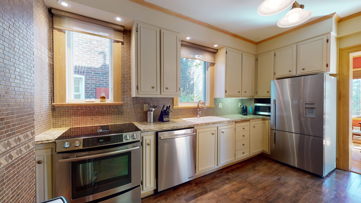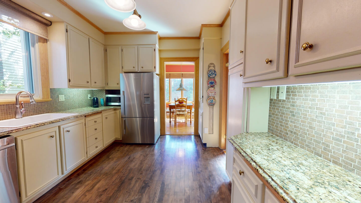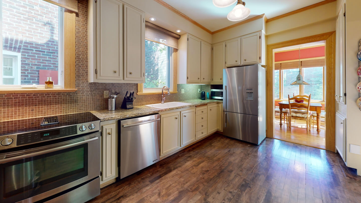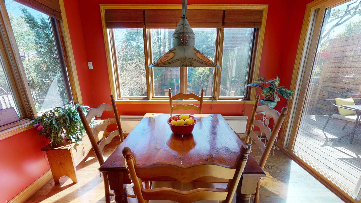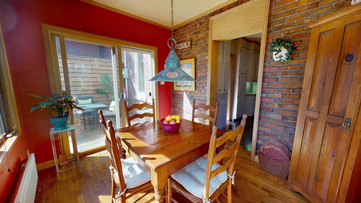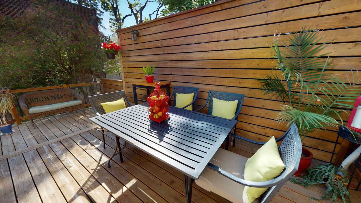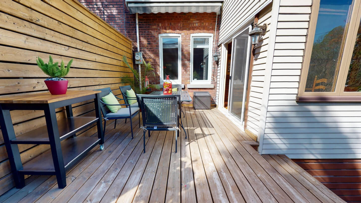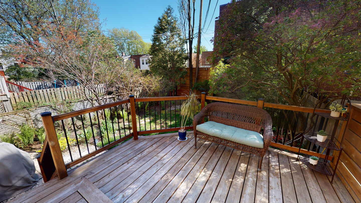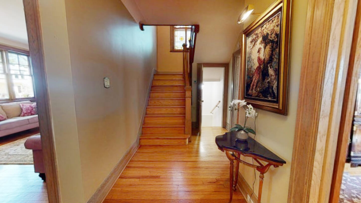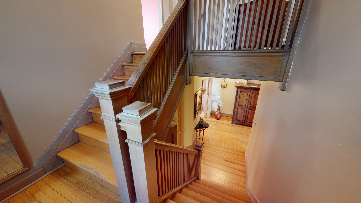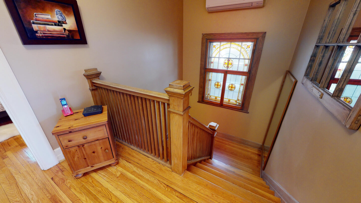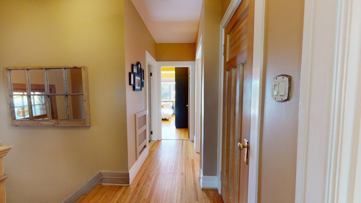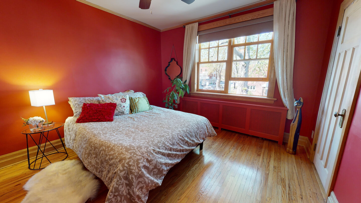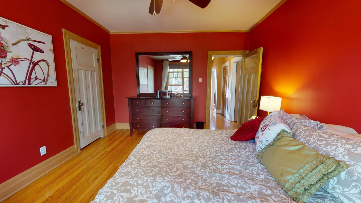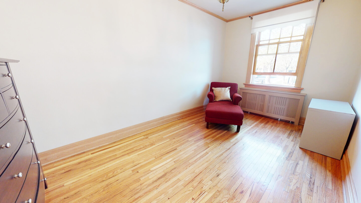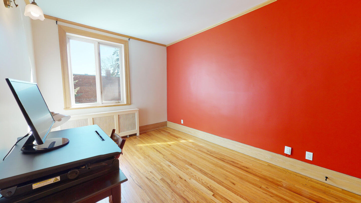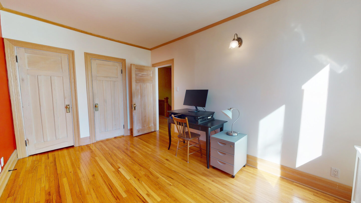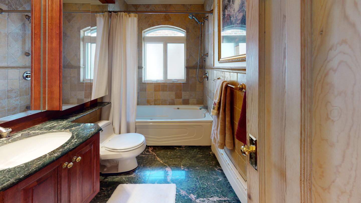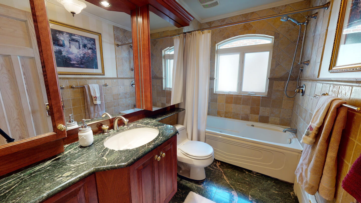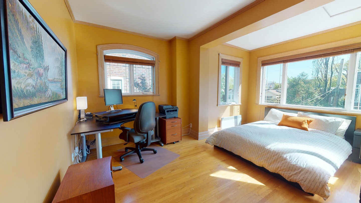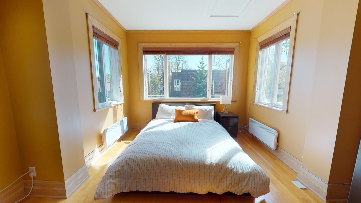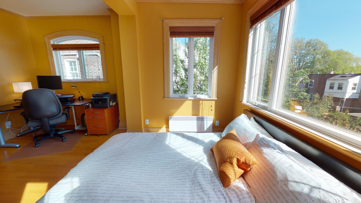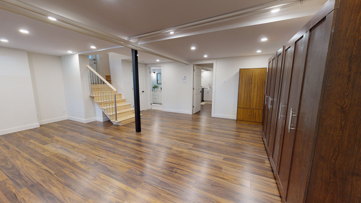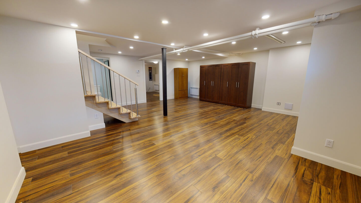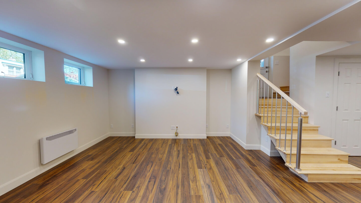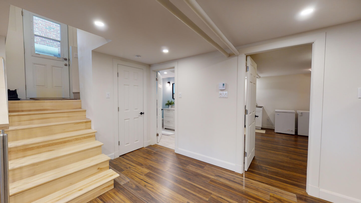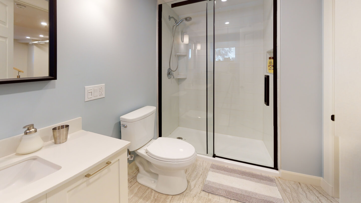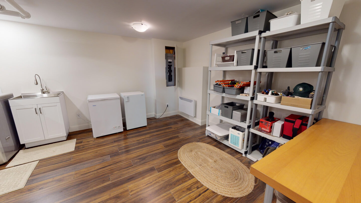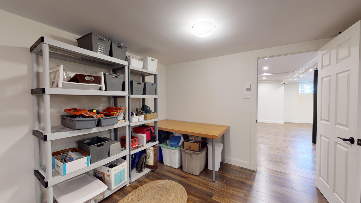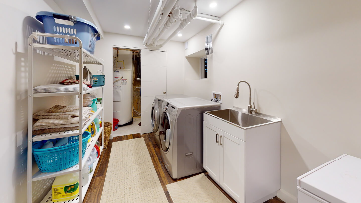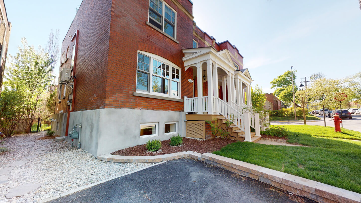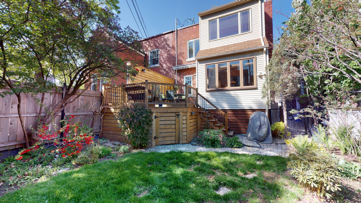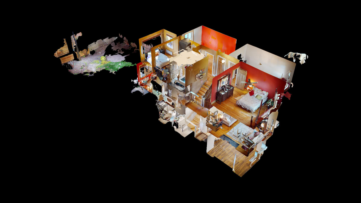Online Visit













































Monkland Village! A desirable traditional 4 bedroom home full of charm & impeccably well-maintained. Cross hall plan, oak floors, woodwork, stained glass
Find a Living room with lovely built-in libraries & gas fireplace, large Kitchen; granite countertop & back splash open to its dinette or DEN extension, all windows. Enjoy in privacy a 2 leveled terrace with view on a lovely garden. AC wall unit. Basement 2020; Wonderful family room at 7’1’’ high, possibility of creating a 5th bedroom, full bathroom heated floor + extra large room Private side door Front parking.
Details
192.20 square meters of GROSS living space // + 96.10 for the basement
*Based on the evaluation role of the City of Montreal
Oak and kitchen hardwood floors and superb woodwork
French doors and magnificent stain glass in the staircase
Roof: elastomeric membrane 2003 -- * Done by previous owner
Marvin casement windows +/- 2014 Wood & Aluminium
- Living room, Master bedroom, Bedroom 2 & Over stained-glass window
Plumbing PEX & copper
Main water entre and drains 2019
Irrigation system front & back
Electricity breakers 200 amps, New panel 2019
Electric hot water heating 2019
Convectair Electric heating for the basement
AC wall unit 2015
Central vacuum * Not connected and as is.
H.Q. (2019) = $742
Gas hot water heating Bosch furnace 2015
Gas fireplace 2015
Energir: (2019) $1494
New basement floor slab insolated 2019 & plumbing within the floor
MAJOR Foundation Work, New exterior supporting wall (3 exterior walls), French drains, sump pump by Les Goudrons du Québec, 2006 * Done by previous owner
New front section ±13 feet by Groupe Fondabec 2019 and new interior supporting walls (3 exterior walls) (wall was replaced to give access to machinery to replace slab)
Masonry work; façade, windowsills, river stone side passage +/-2018
Masonry work; back wall +/-2012
Retention front wall, payment driveway, landscape (front balcony & steps restored) 2019
Basement completely redone slab & soundproofed 2019
Terrace extended and awning 2016
Storage under the terraces
Perennial Western exposure garden, for beautiful sunsets
Front parking, in shared common passage
1st floor: hardwood floor
Ceiling height 8' 11''
Spacious cross plan Entrance hall
Possibility of a powder room with all plumbing in place in entrance closet
Large living room, generous size windows, custom made libraries & gas fireplace
Spacious Dining room with lovely French doors
Elegant 2003 Kitchen, Granite countertop & back splash, lots of storage & hardwood floor adjacent to the dinette.
Dinette or DEN all windowed access to the Terrace & garden
2 levels terraces with privacy
2nd floor: oak floor
Ceiling height 8' 9''
Landing with magnificent Stained glass & AC wall unit
Main bathroom, granite countertop, jacuzzi
4 Bedrooms All good sizes - each can fit a queen bed
2019 Finished basement, laminated floor
Ceiling height 7' 1''
Bright Family room * possibility of creating a 5th bedroom or office
Large polyvalent room, storage & laundry room
Bathroom, shower, radiant ceramic floor
1 front parking, in shared common passage
Certificate of location 2010
***Sold without any legal warranty of quality, at the buyer’s own risks and perils ***
Please note the last physical visit is 18.00
All offers and other documents must be signed electronically to the listing broker.
Before any physical visit to be granted.
1- A virtual tour or photos available on the MLS and Sergegabriel.com sites must be viewed
2- Be satisfied of the location by an outside visit where the property is located
3- Verify that the living area is suitable for the client’s needs
4- Ensure that your client holds a mortgage approval +/- synonym of the requested price
5- Electronically signed COVID-19 form from the visitor & 1 accompanying broker
6- Wearing of gloves and masks is obligatory
7- No children are allowed
8- No usage of the toilet; no door and/or drawer to be handled by any visitors other than Listing Broker.
2 Bathroom(s)
Bathroom: 2
4 Bedroom(s)
1 Parking Space(s)
Exterior: 1
Basement
2019 Finished basement, floating floor Ceiling height 7’ 1’’ Bright Family room * possibility of creating a 5th bedroom or office Large polyvalent room, storage & laundry room Bathroom, shower, radiant ceramic floor
Fireplace
Living space
192 m2 / 2068 ft2 gross
+ 96.10 for the basement *Based on the evaluation role of the City of Montreal
Lot size
272 m2 / 2933 ft2 net
Expenses
Gaz: 1494 $
Electricity: 780 $
Municipal Tax: 7 733 $
School tax: 1 356 $
Municipal assesment
Year: 2020
Lot value: 285 300 $
Building value: 816 200 $
This is not an offer or promise to sell that could bind the seller to the buyer, but an invitation to submit promises to purchase.
 5 528 458
5 528 458
