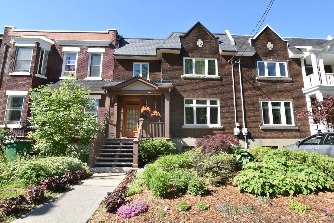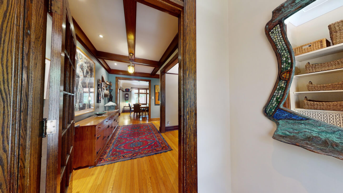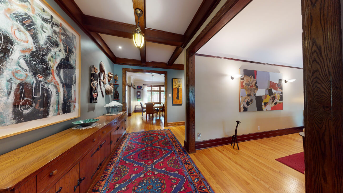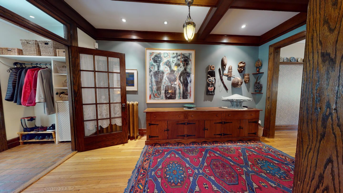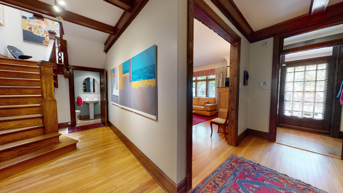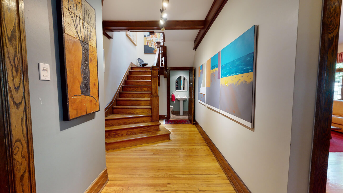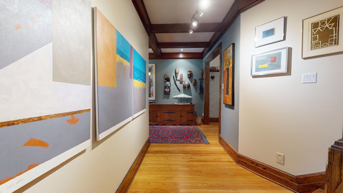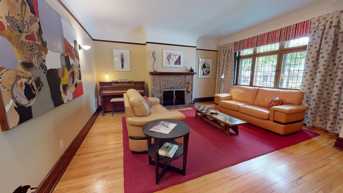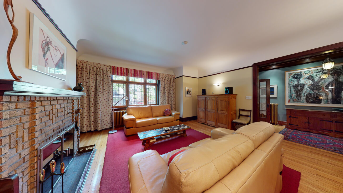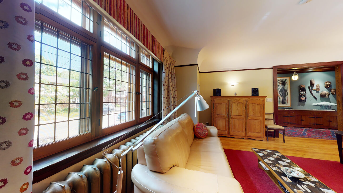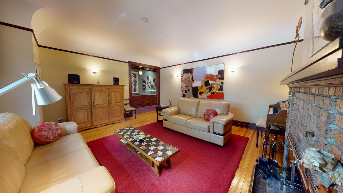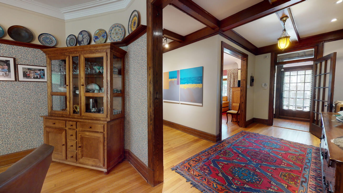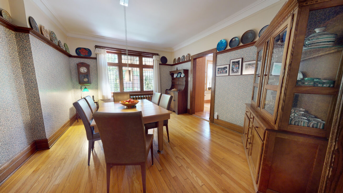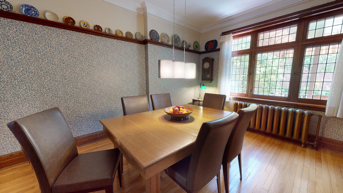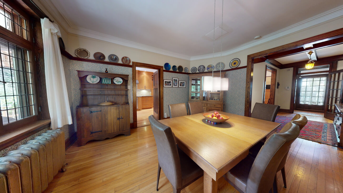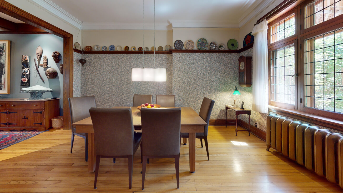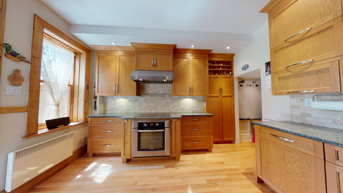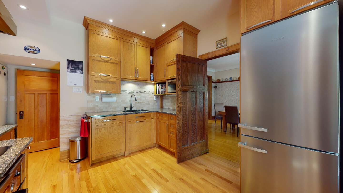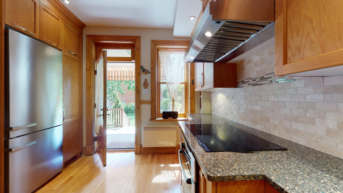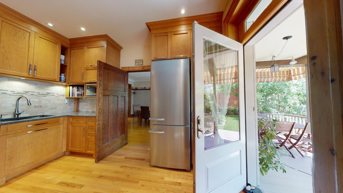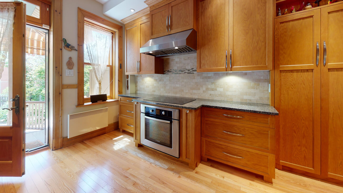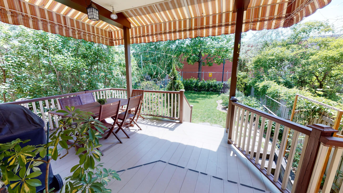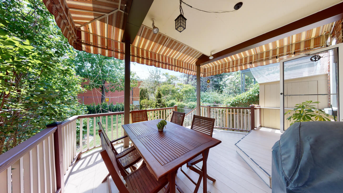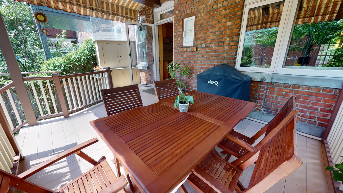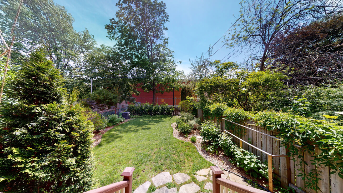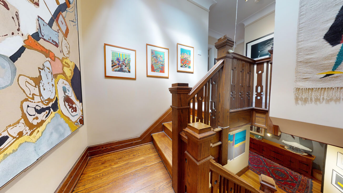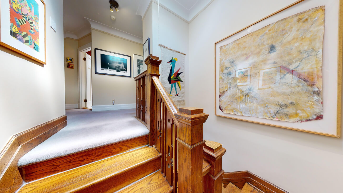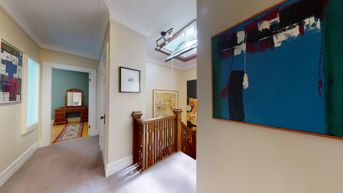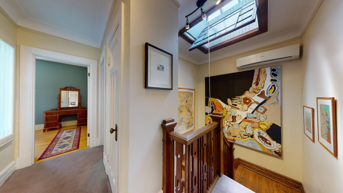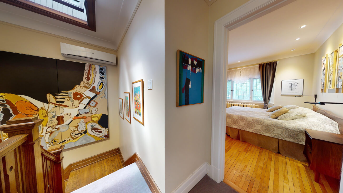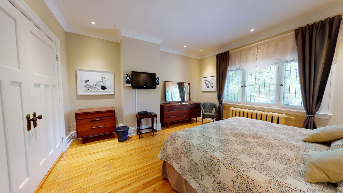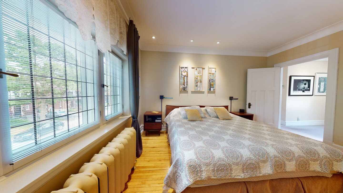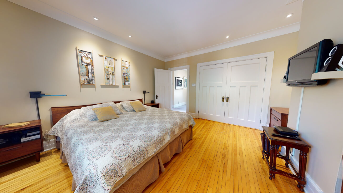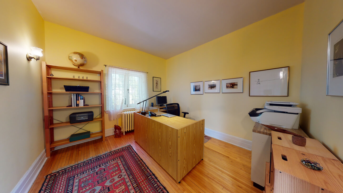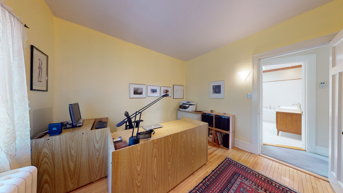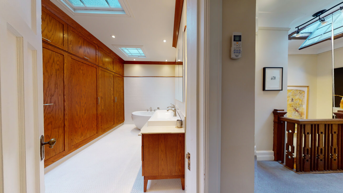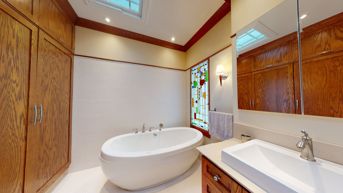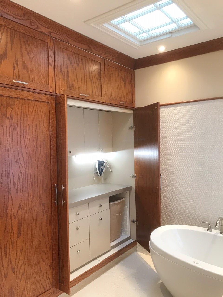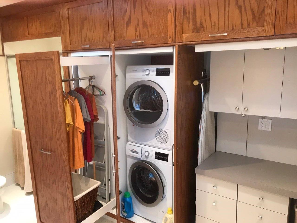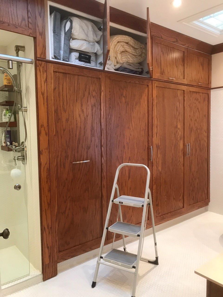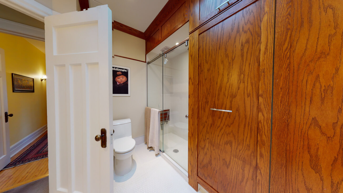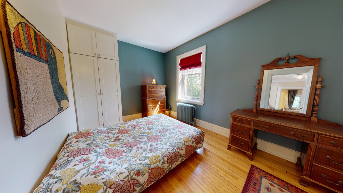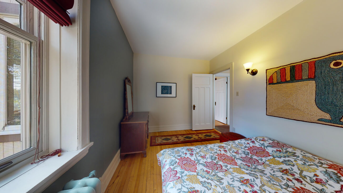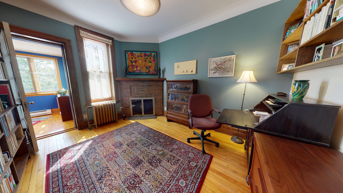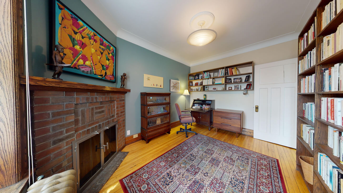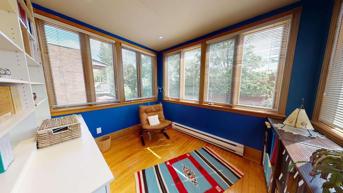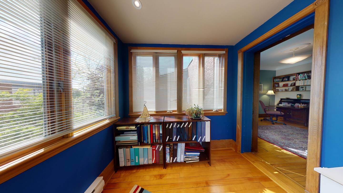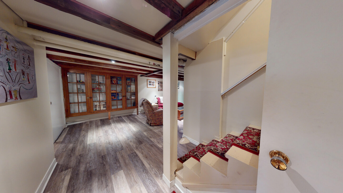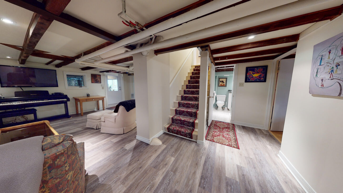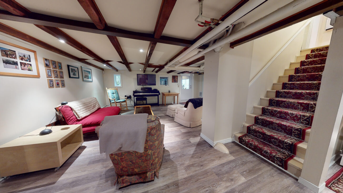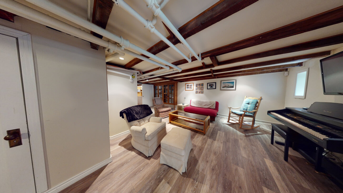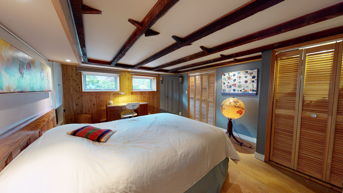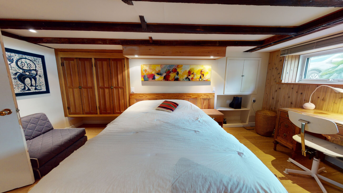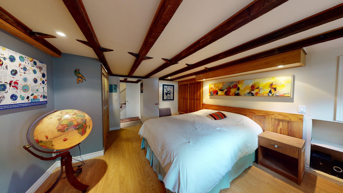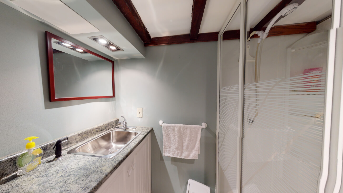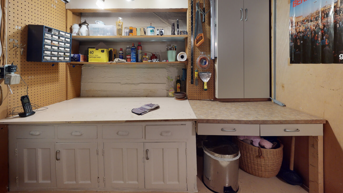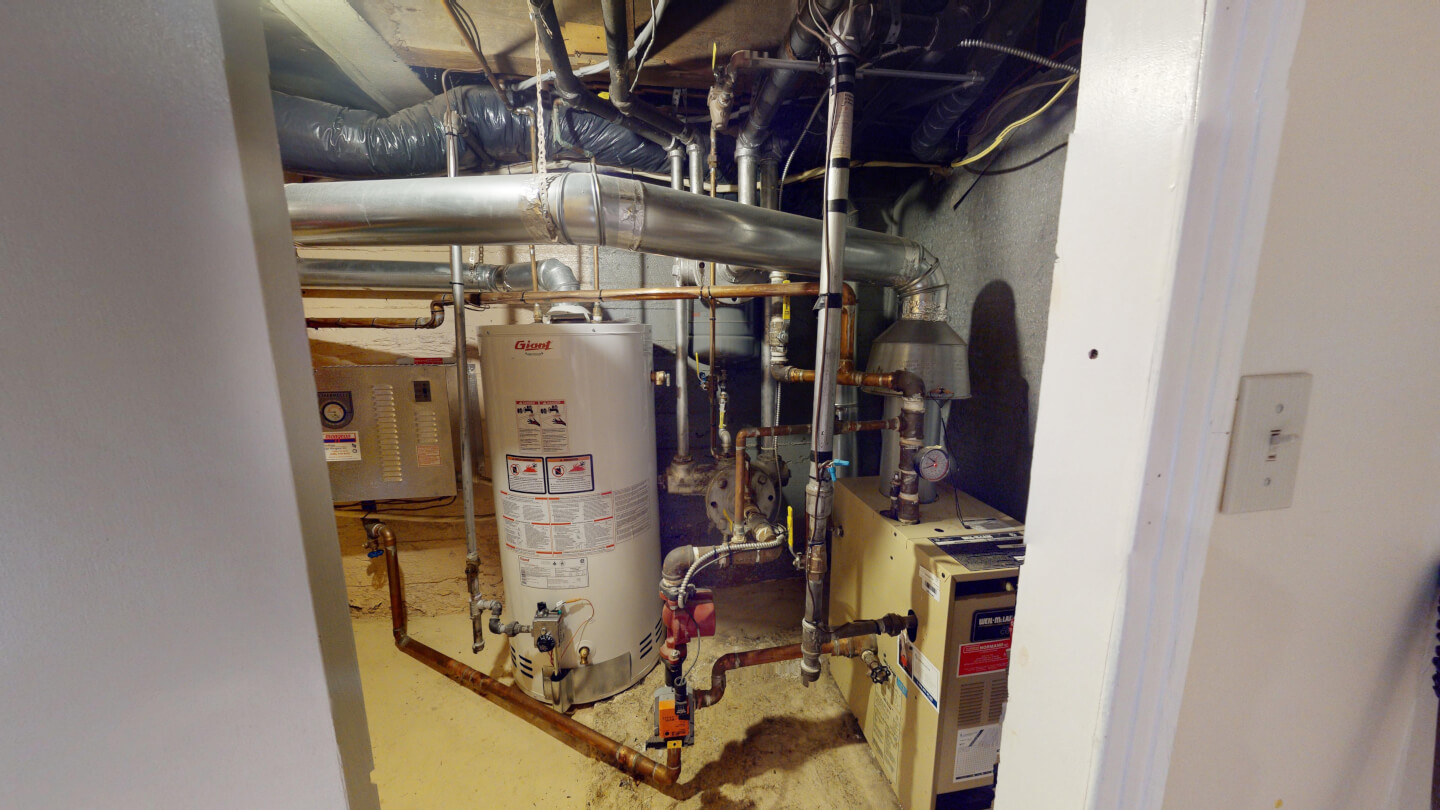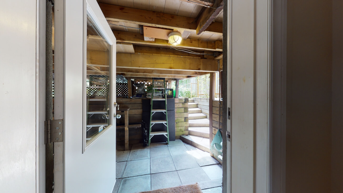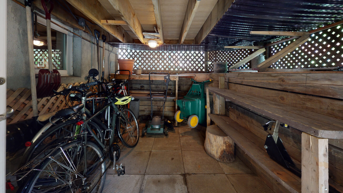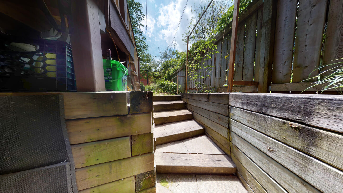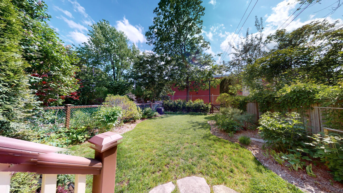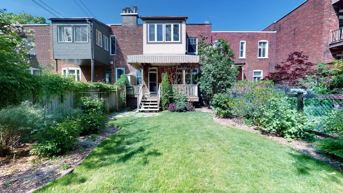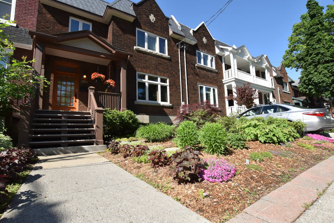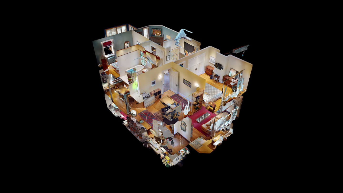Online Visit
































































Elegance in the heart of the Monkland Village! A classic cross-hall plan with timeless renovations to a magnificent kitchen and bathroom that make this home stand out. In addition to its beautiful woodwork, the living room has arched ceilings. Elegant dining room, 4+1 bedrooms. Family room, a fifth bedroom and a second bathroom in the basement. Also, a quaint garden along the countryside feel of the LCC alley faces the daily sunsets. A long-term turnkey gem!
Details
195.70 square meters of GROSS living space // + 97m2 for the basement
*Based on the evaluation role of the City of Montreal
Technical aspects:
Oak floors and beautiful woodwork, beams ceilings and French doors
Roof: Front slate Mansard 2013
Roof: elastomeric membrane 2001 – 20 - year warranty
Thermos ANDERSON windows with lead 2007
Plumbing mostly copper
Electricity breakers 200 amps
AC wall unit 2012 - 10 years warranties
H.Q. (2019) = $1679
Bi-Energy Gas/ electric hot water heating
Service and Gas hot water tank rented, $39/month
Energir: (2019) $611
Chemine work 2013 - 15 years warranties
Front wall foundation work in 1999
1st floor: oak floor
Ceiling height 9’ 1’’
Cross Entrance hall with magnificent staircase
Living room with vaulted ceiling (original 1922)
Dining room, with plate rail
Beautiful Kitchen in perfect harmony and respect to the architecture, shaker oak cabinets, Quartz countertop, wood floor
Terrace access to the perennial garden and LCC country lane
Enjoy this terrace with retractable owing. Beautiful sunsets view
Powder room
2nd floor: oak floor
Ceiling height 8’ 9’’
Large landing with skylight & AC wall unit
Extra spacious Bathroom, radiant floor
4 Bedrooms all good size which one with a corner fireplace 1922
Heated solarium adjacent to a bedroom
Finished basement, floating floor
Ceiling height 6’ 4’’
Family room with exposed ceiling beams
Bedroom
Workshop
Bathroom
Garden access via an English courtyard
Certificate of location 2020
All fireplaces need to be verified by the buyer and are sold without any warranty with respect to their compliance with applicable regulations and insurance company requirements.
***Sold without any legal warranty of quality, at the buyer’s own risks and perils ***
Apparent Servitudes of aerials services
Inclusions: stove, top induction range, Fan, dishwasher, central vacuum, AC unit, alarm system, owning back terrace, blinds: in master bedroom, basement bedroom, living room & solarium, all in as-is condition
Exclusions: Fridge, washer, dryer, Hot water tank rented, bathroom stain glass will be replaced at the vendor cost with a frosted
***Last visit 6:30 PM Thank you***
Before any physical visit to be granted;
1- A virtual tour or photos available on the MLS and Sergegabriel.com sites must be viewed
2- Be satisfied with the location by an outside visit where the property is located
3- Verify that the living area is suitable for the client’s needs
4- Ensure that your client holds a mortgage approval +/- synonym of the requested price
5- Electronically signed COVID-19 form from the visitor & 1 accompanying broker
6- Wearing of gloves and masks is obligatory
7- No children are allowed
8- No usage of the toilet; no door and/or drawer to be handled by any visitors other than Listing Broker.
Please note the last physical visit is 18.00
2 + ½ Bathroom(s)
Powder room: 1
Bathroom: 2
4 Bedroom(s)
+ another 5 th bedroom in the basement
Basement
Finished basement, floating floor Ceiling height 6’ 4’’ Family room with exposed ceiling beams Bedroom Workshop Bathroom Garden access via an English courtyard
Fireplace
1922
Living space
195 m2 / 2106 ft2 gross
Lot size
220 m2 / 2374 ft2 net
Expenses
Gaz: 611 $
Electricity: 1679 $
Municipal Tax: 6 626 $
School tax: 1 109 $
Municipal assesment
Year: 2020
Lot value: 231 000 $
Building value: 661 400 $
All fireplaces need to be verified by the buyer and are sold without any warranty with respect to their compliance with applicable regulations and insurance company requirements
This is not an offer or promise to sell that could bind the seller to the buyer, but an invitation to submit promises to purchase.
 5 523 349
5 523 349
