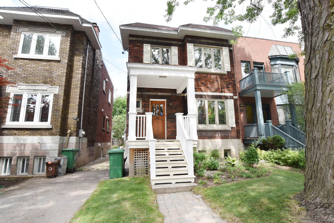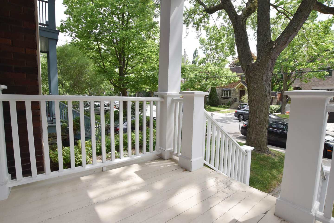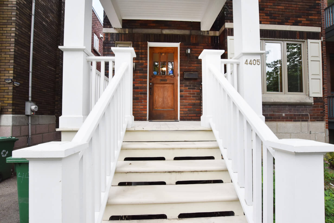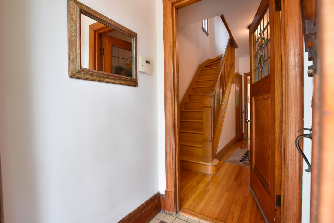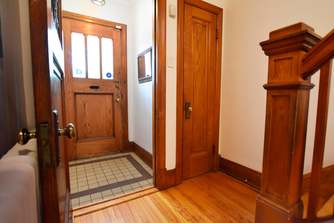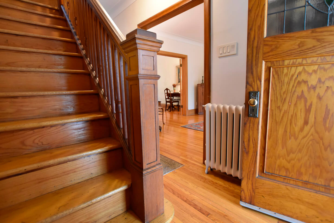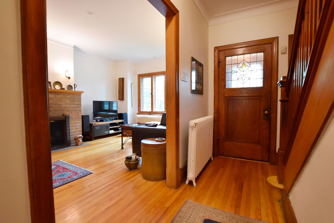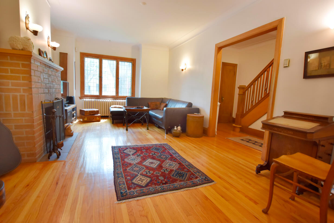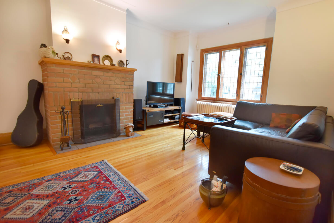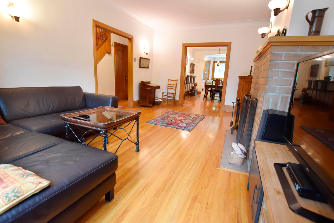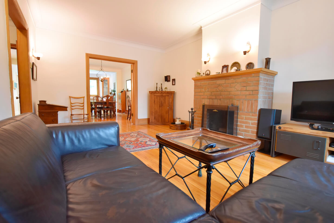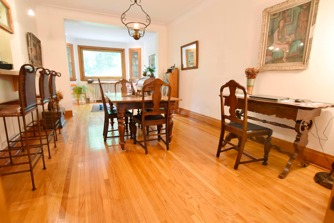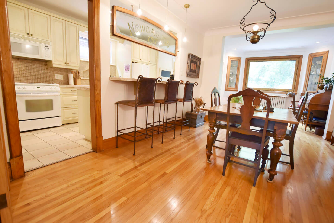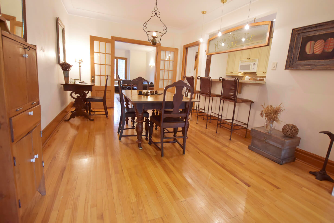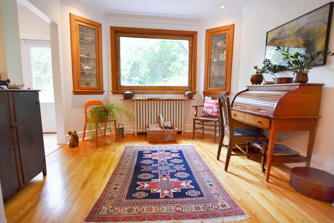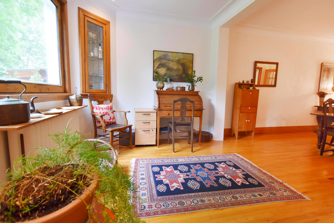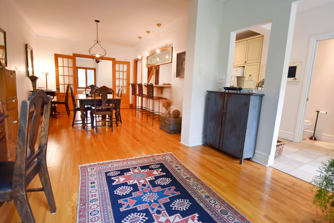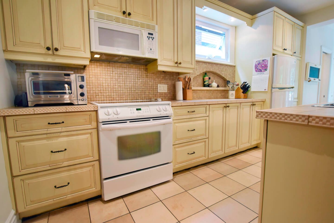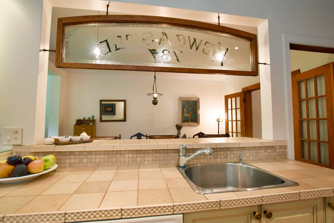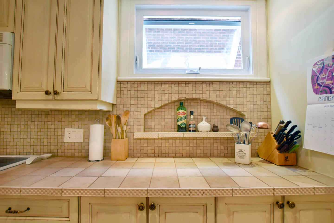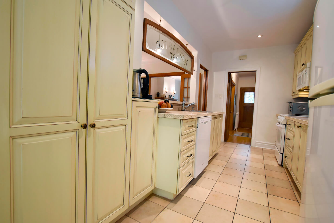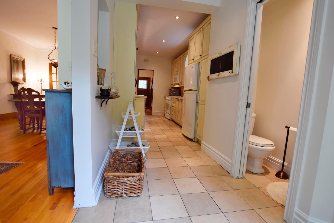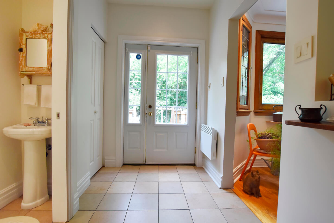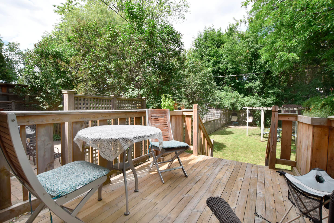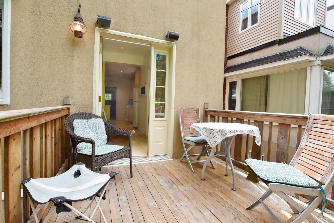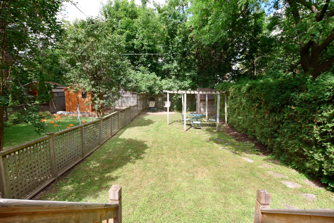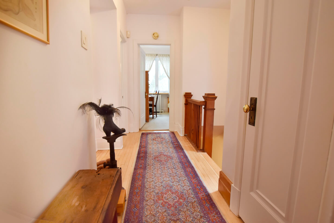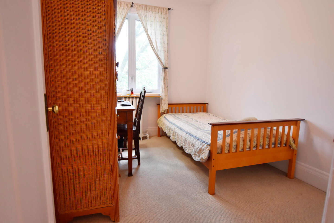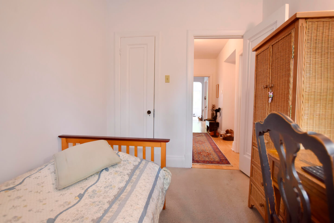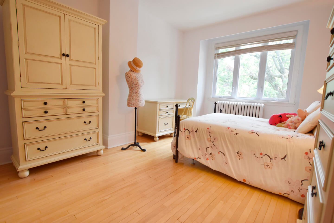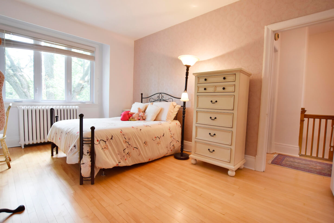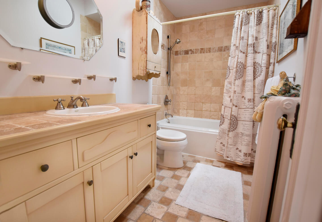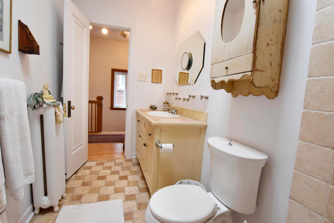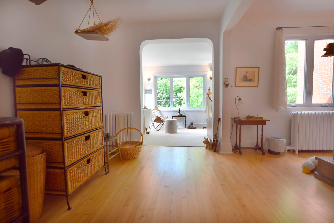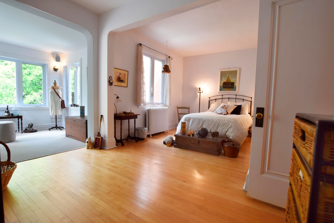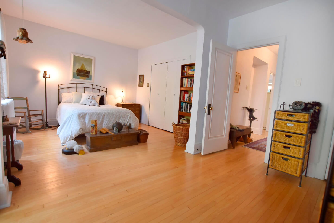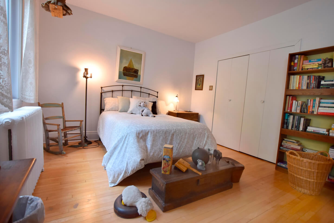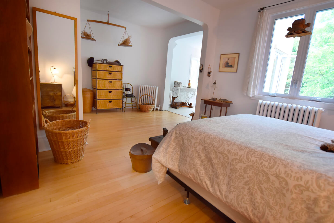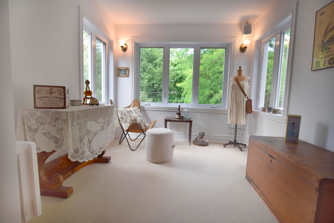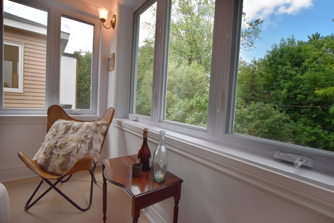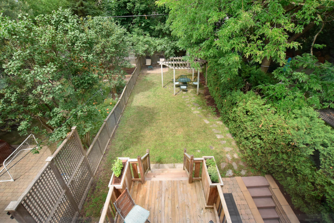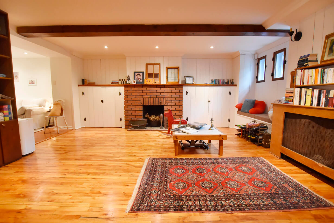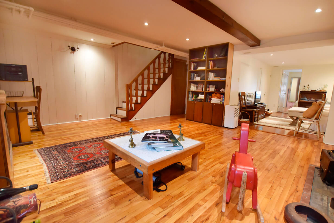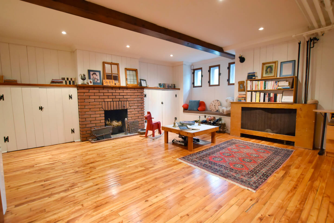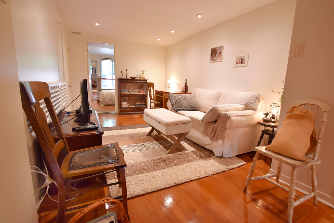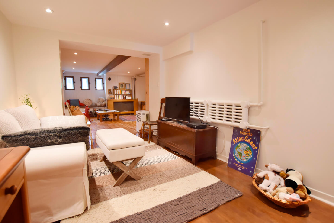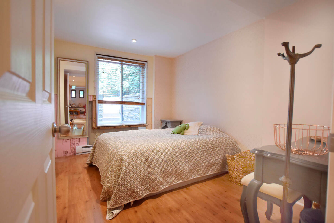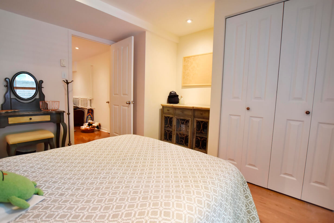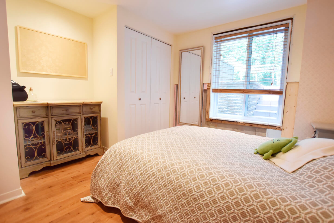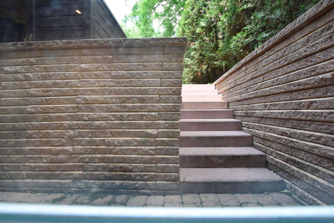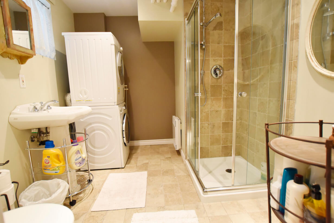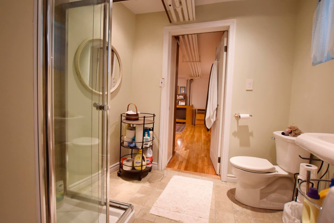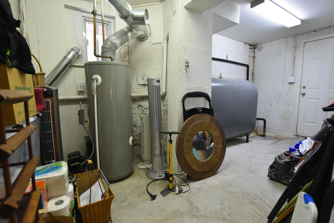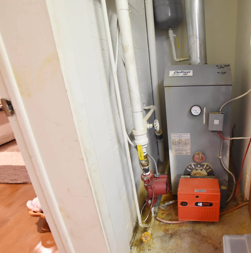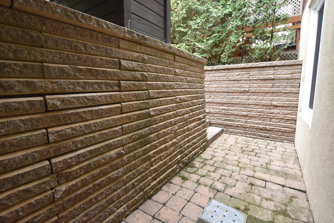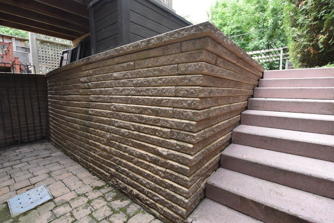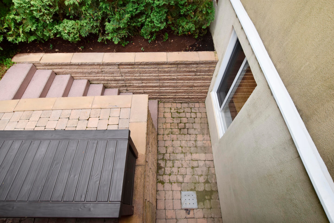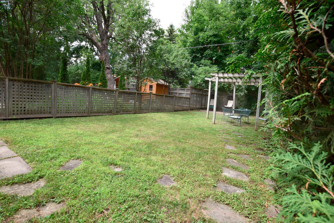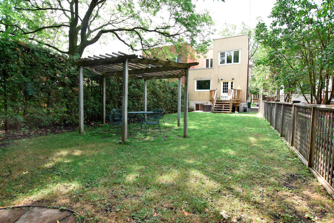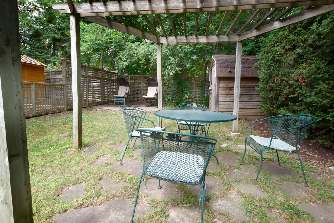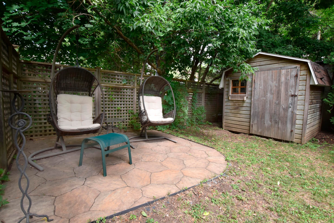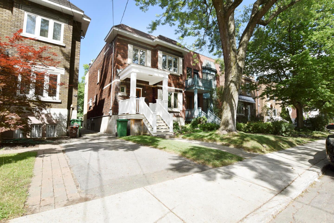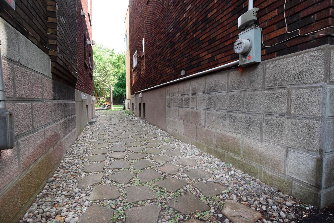Online Visit






































































A beautiful classic on Hingston that benefits of an addition on 3 floors on a big lot. With the typical charm of NDG, find the sought-after space on the ground floor that enjoys a dinette & family room where the brightness passes from the front as well as the back. This 3 bedrooms, 2 1/2 bathrooms will please many families with its large basement finished with its 4th bedroom.
Details
169.40 square meters of GROSS living space + 84.70 sq. m. in basement
*Based on the evaluation role of the City of Montreal
Technical aspects:
Oak floors & Hardwood floors and woodwork
Roof July 2020 – 15-year warranty
Thermos casement windows 2015 & 2019
Beautiful Original leaded interior windows in the living room
Plumbing mostly copper
Electricity breakers
H.Q. (2019) = $610
Oil and hot water furnace & hot water tank
Hot water tank RENTED +/-20$ monthly
Oil tank
Ultramar (2019) = $3900
A front parking landscape can be created in the shared right of passage
1st floor: hardwood floor
Ceiling height 8’ 9’’
Entrance hall open to the staircase
Large living room (original fireplace 1928) open to dining room
Large dining room open to the kitchen and DEN
Den, 2 corner built-in china cabinets with garden view
Spacious kitchen, countertop & ceramic floor
Dinette with terrace and garden access
Powder room
2nd floor: hardwood floor
Ceiling height 8’ 9’’
Landing
Nice family bathroom with skylight
Master bedroom extra spacious with its leisure nook room/solarium
2 More bedrooms
Finished basement, hardwood floor
Ceiling height 7’ 4’’
Family room
TV room
4th Bedroom on floating floor
Bathroom /Laundry
A front parking landscape can be created in the shared right of passage
Certificate of location 1987 new to follow
Servitude of passage & view # 136 637
Servitude of view # 3 639 935
Servitude of tolerance of encroachment and of parking #20 603 809
Inclusions: Fridge, stove, dishwasher, microwave, desk, dresser armoirein Teenager’s bedroom, 3 stools in dining room, rods and curtains, garden Lawnmower and tools, all in as-is condition
Exclusions: washer, dryer
Before any physical visit to be granted;
1- A virtual tour or photos available on the MLS and Sergegabriel.com sites must be viewed
2- Be satisfied with the location by an outside visit where the property is located
3- Verify that the living area is suitable for the client’s needs
4- Ensure that your client holds a mortgage approval +/- synonym of the requested price
5- Electronically signed COVID-19 form from the visitor & 1 accompanying broker
6- Wearing of gloves and masks is obligatory
7- No children are allowed
8- No usage of the toilet; no door and/or drawer to be handled by any visitors other than Listing Broker.
Please note the last physical visit is 18.00
2 + ½ Bathroom(s)
Powder room: 1
Bathroom: 2
3 Bedroom(s)
4th Bedroom in basement on floating floor
0 Parking Space(s)
A front parking landscape can be created in the shared right of passage
Basement
Finished basement, hardwood floor Ceiling height 7’ 4’’ Family room TV room 4th Bedroom on floating floor Bathroom /Laundry
Fireplace
1928
Living space
169 m2 / 1823 ft2 gross
+ 84.70 sq. m. in basement *Based on the evaluation role of the City of Montreal
Lot size
280 m2 / 3020 ft2 net
Expenses
Oil: 3900 $
Electricity: 610 $
Municipal Tax: 8 627 $
School tax: 1 080 $
Municipal assesment
Year: 2020
Lot value: 275 800 $
Building value: 854 300 $
All fireplaces need to be verified by the buyer and are sold without any warranty with respect to their compliance with applicable regulations and insurance company requirements
This is not an offer or promise to sell that could bind the seller to the buyer, but an invitation to submit promises to purchase.
 5 522 145
5 522 145
